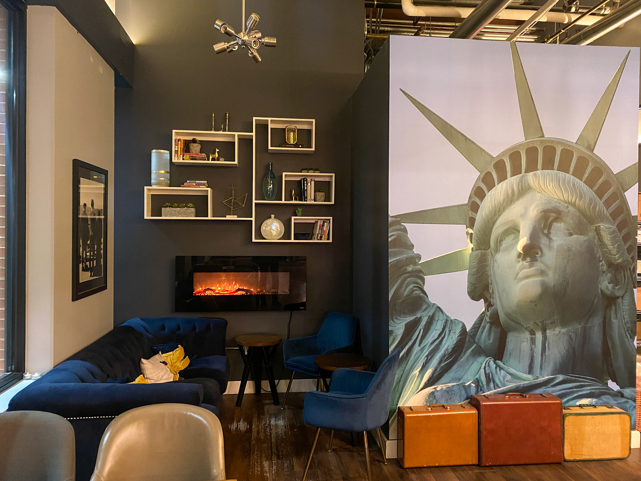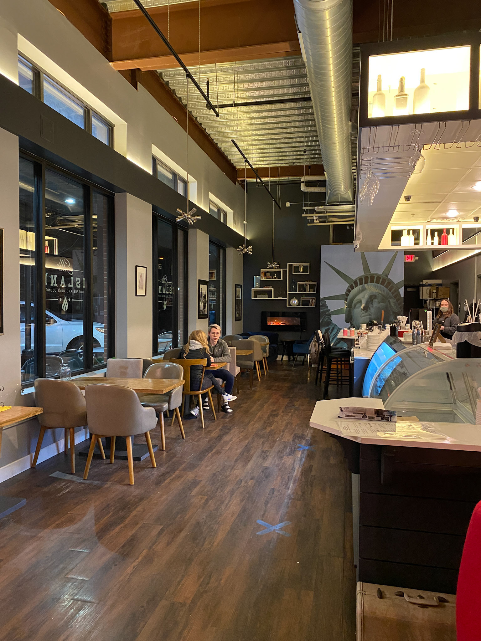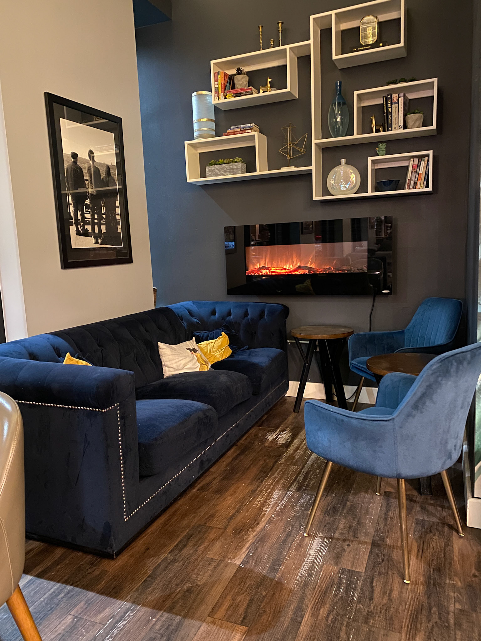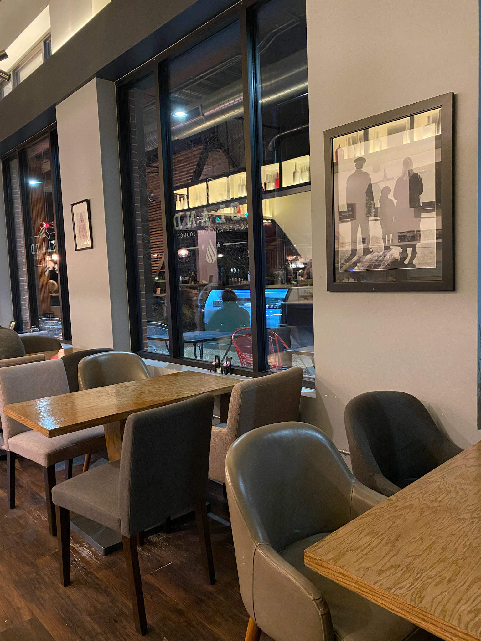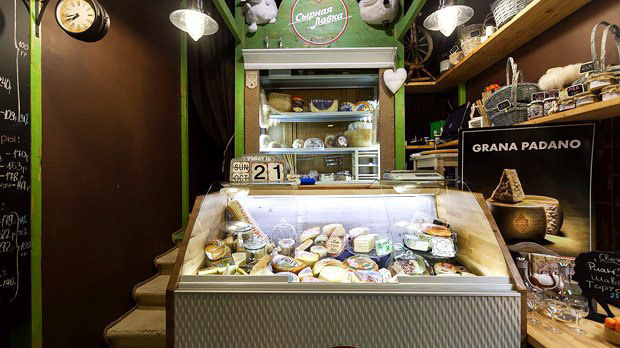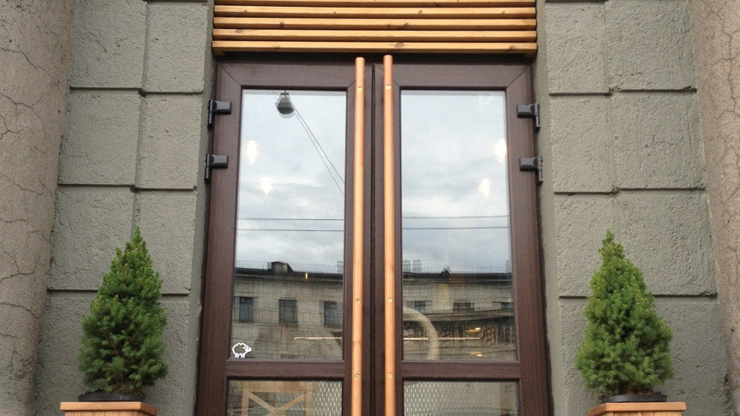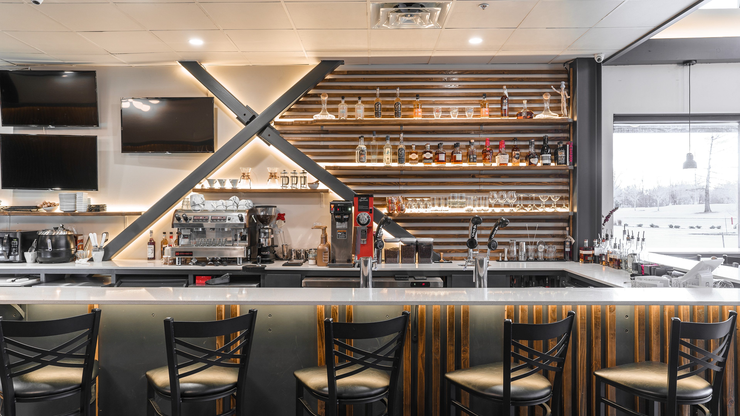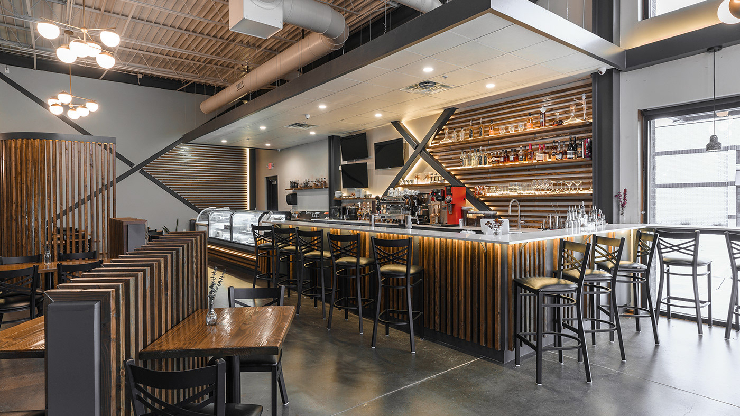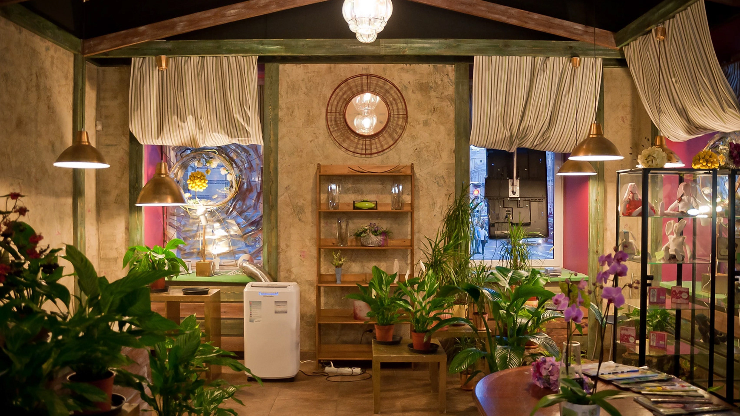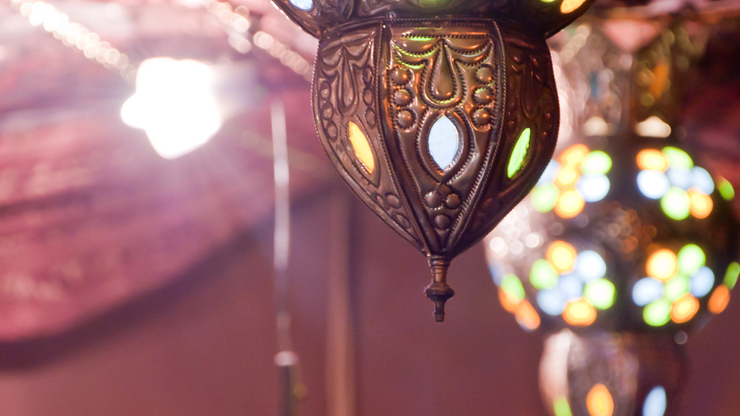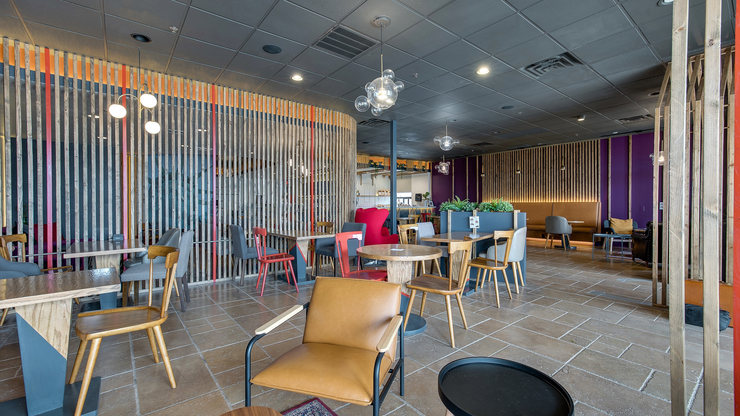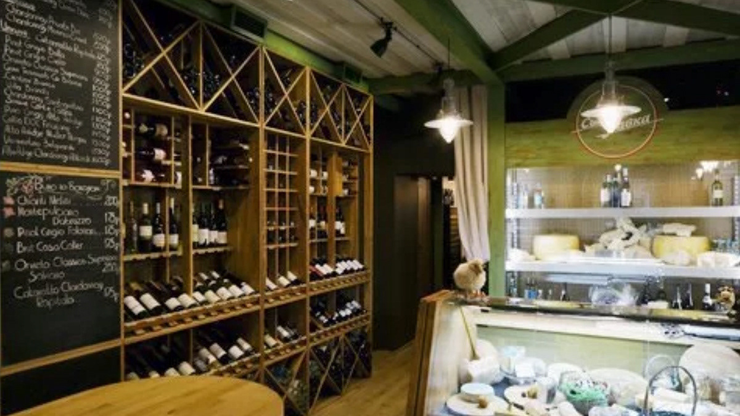PROJECT AIM: reDESIGN + EXPANDING THE SPACE
NAME: #1 Ellis Island Café and Wine Lounge - FIRST Location
Location: 130 N Broadway #150, Edmond, OK 73034
Location: 130 N Broadway #150, Edmond, OK 73034
SPACE BEFORE THE RENOVATION
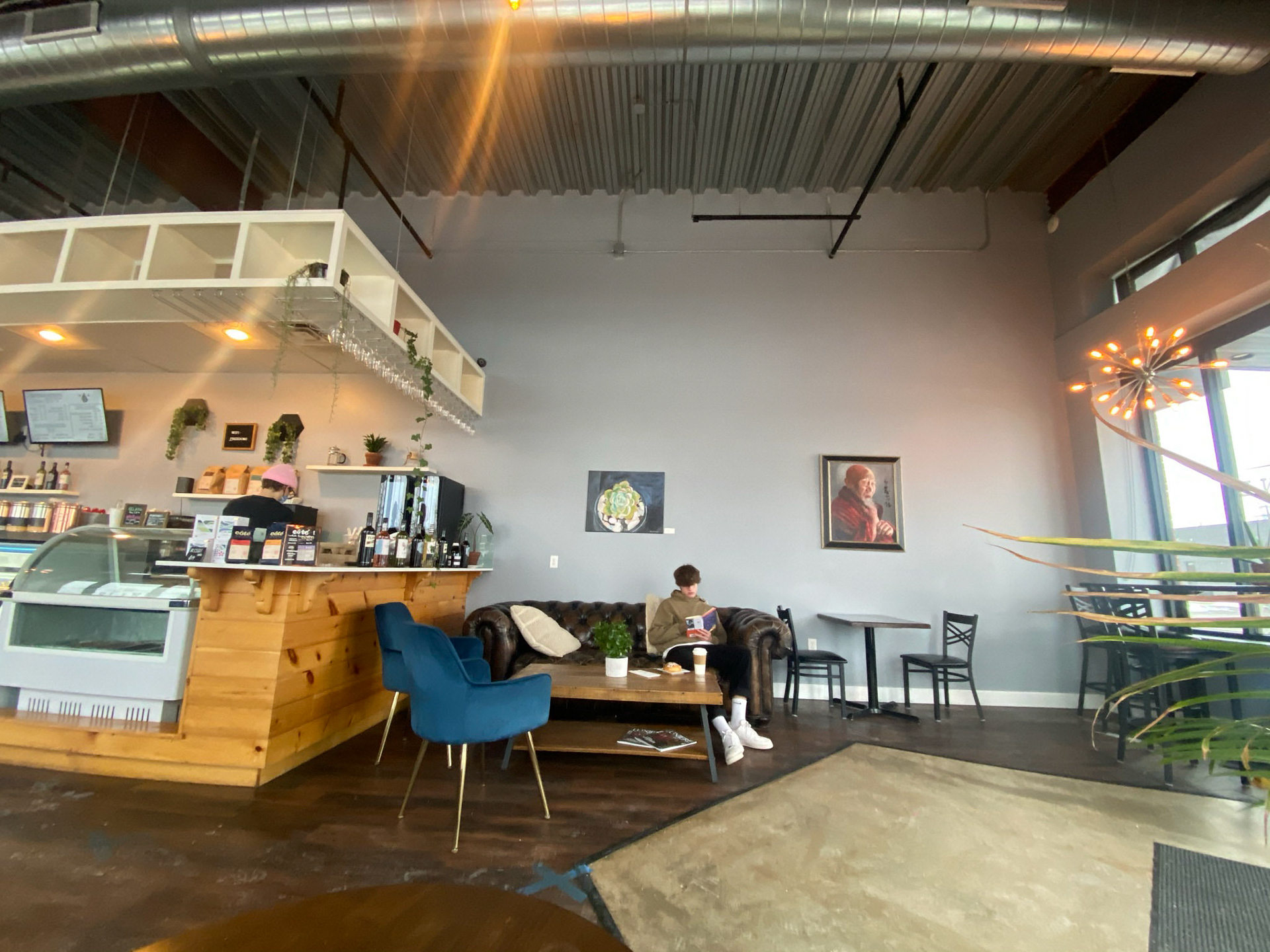
EXISTING SPACE
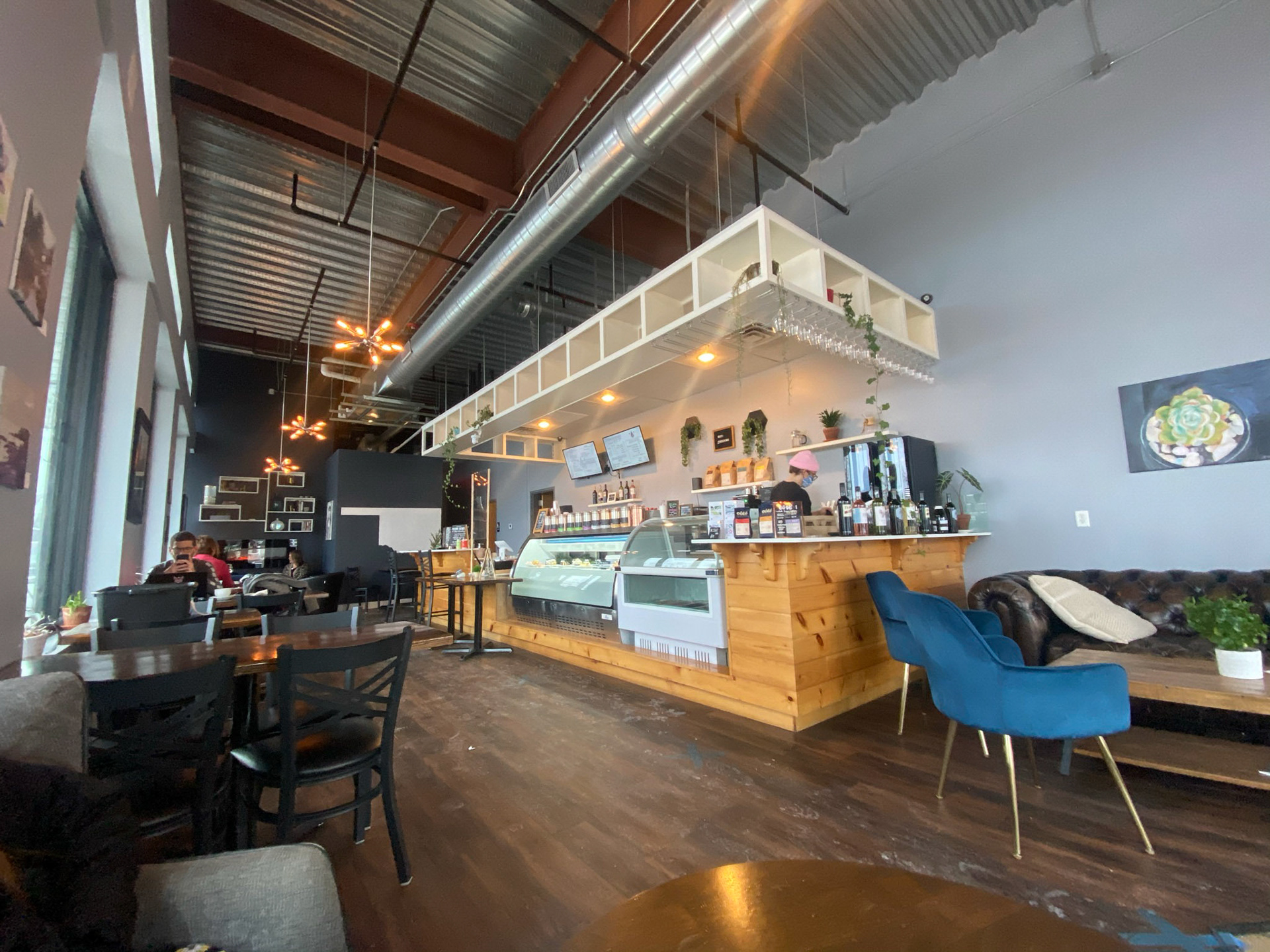
EXISTING SPACE AND LAYOUT
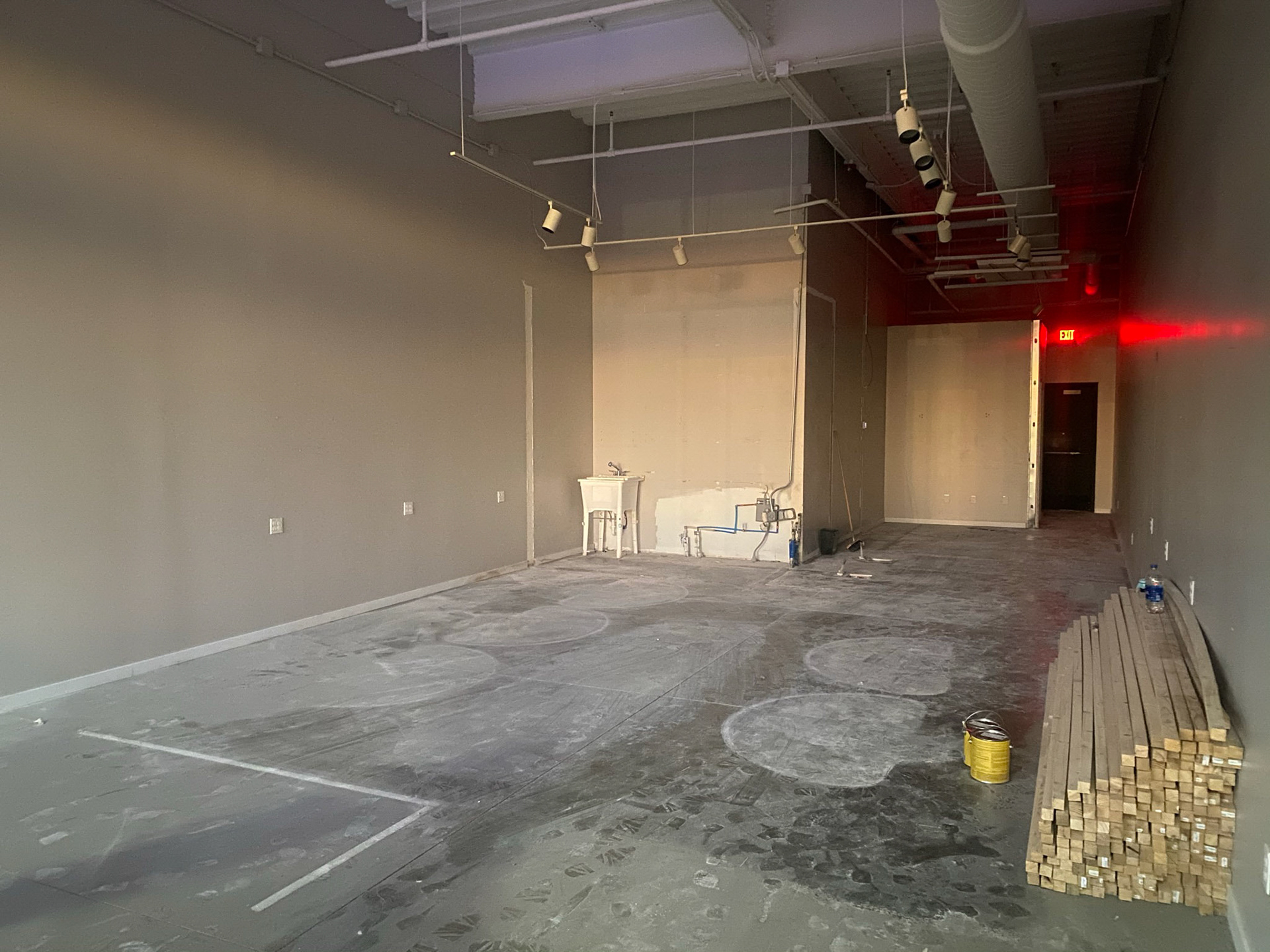
ADDED SPACE NEXT DOOR
NEW CONCEPT AND LAYOUT DESIGN
The first Ellis Island Cafe was pretty small. After the second and third cafes opened, the first location needed an update. Moreover, the opportunity to rent the space next door (separated by a wall) arose. The main aim of the redesign was to implement the existing concepts realized in Ellis Island #2 and #3 in this location.
The primary goals were:
• To combine this place's theme with the new cafes in the Ellis Island chain, using the same brand colors.
• To connect the newly rented spaces with the existing coffee shop, creating a feeling of an open, wide space.
• To create different seating areas of various sizes that feel isolated yet part of the overall open space.
• To bring excitement and make it a uniquely remarkable space.
To connect the two spaces, the wall was inspected, revealing the building's metal frame. The cut in the wall was made that matches the Metal beam structure.(below in the pictures.) This frame has a similar design to the Second Ellis Island Cafe, with exposed beams. The "A" frame arch became a perfect element, providing a remarkable and ideal solution to combine both spaces. The rest of the wall was cleaned of sheetrock and decorated with a stained horizontal railing system. Firstly to provide transparency of the wall and secondly to match the theme of the second and third Ellis Island cafes.
Another obstacle was the extra bathroom that came with the existing space resulting in 3 restrooms, meaning abundant space. The solution was to reorganize the existing restroom by redesigning it to a smaller room in the center of the space, achieved by removing a wall closing the door, and removing all the plumbing.

BOOTH VIEW
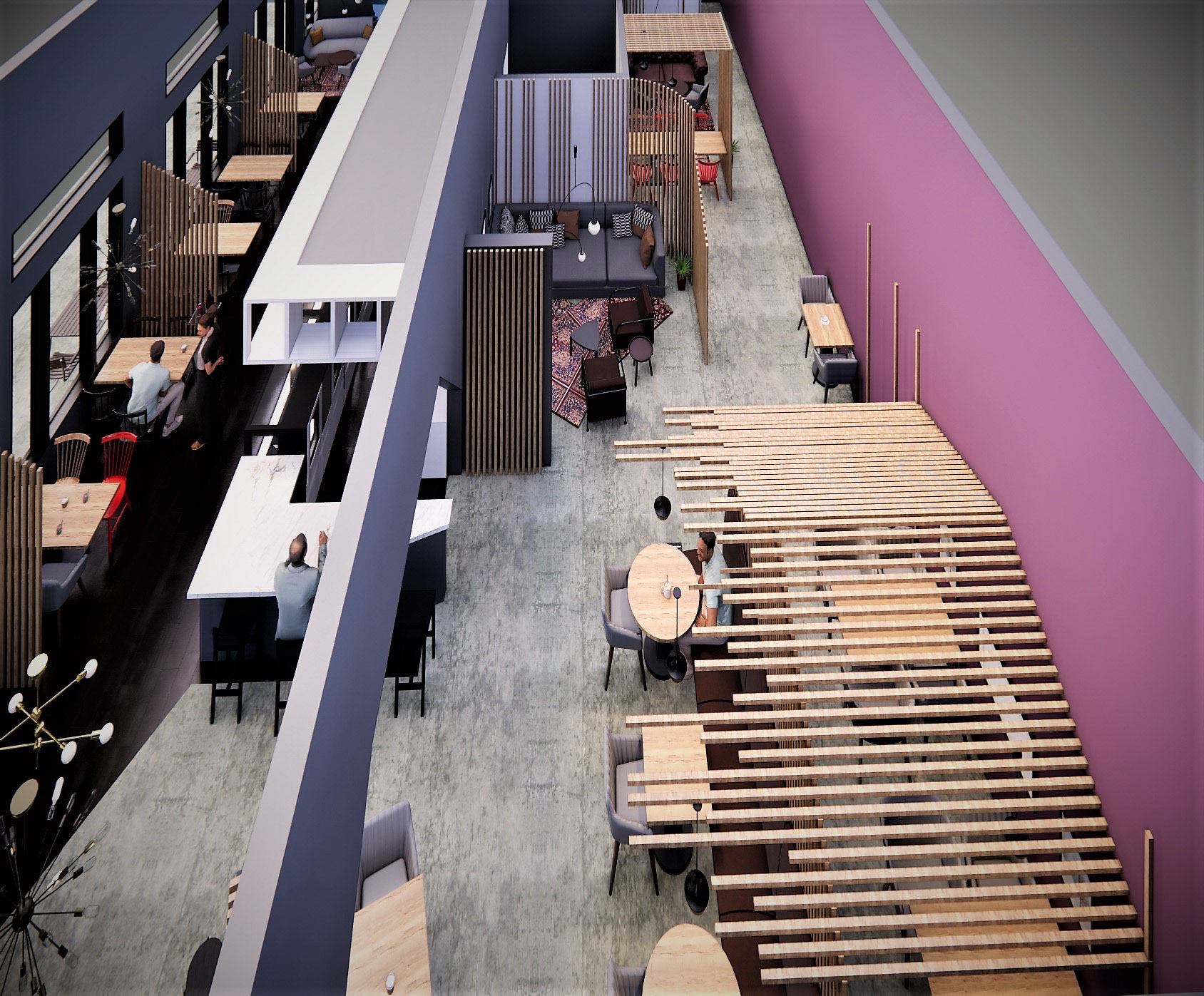
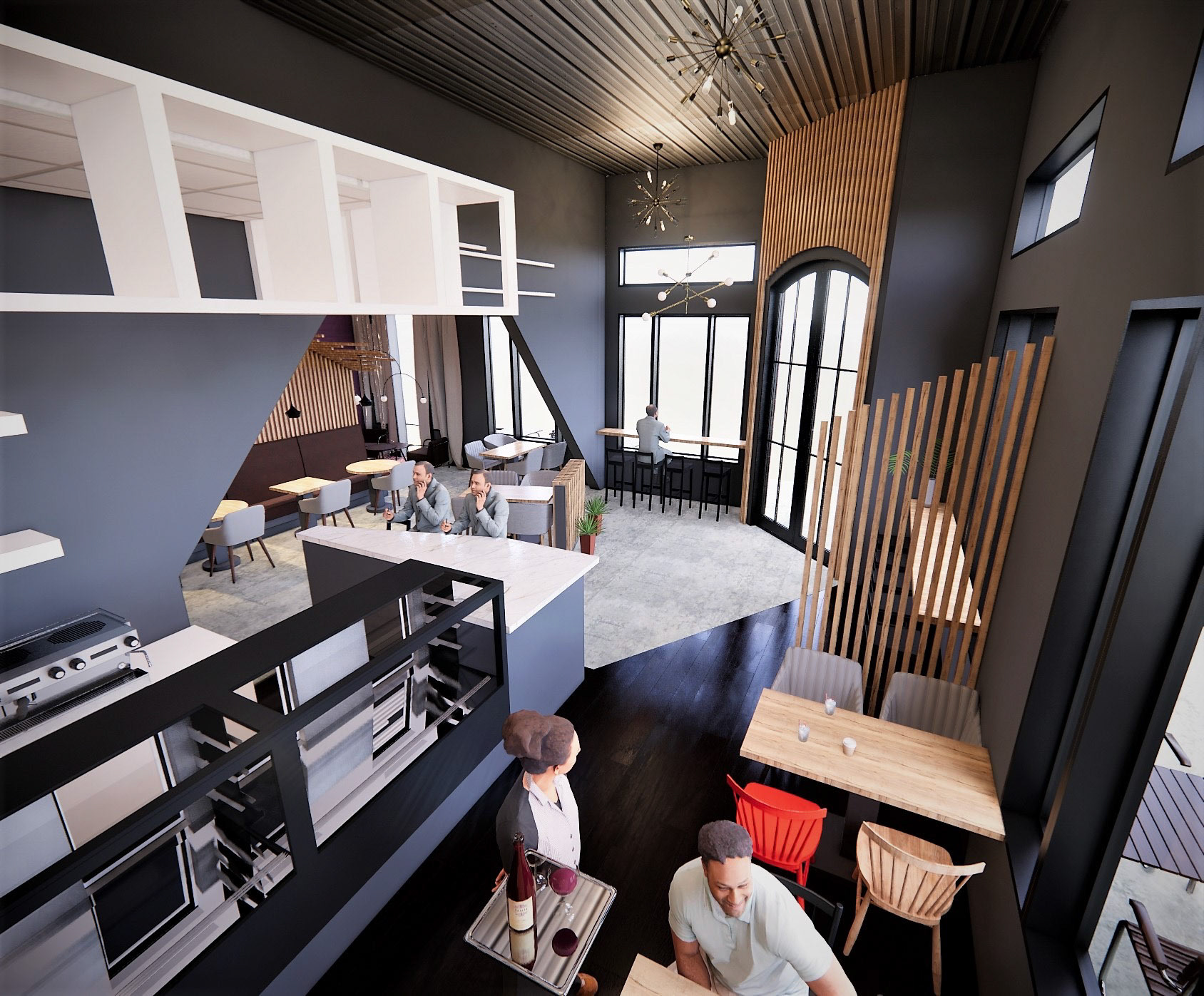
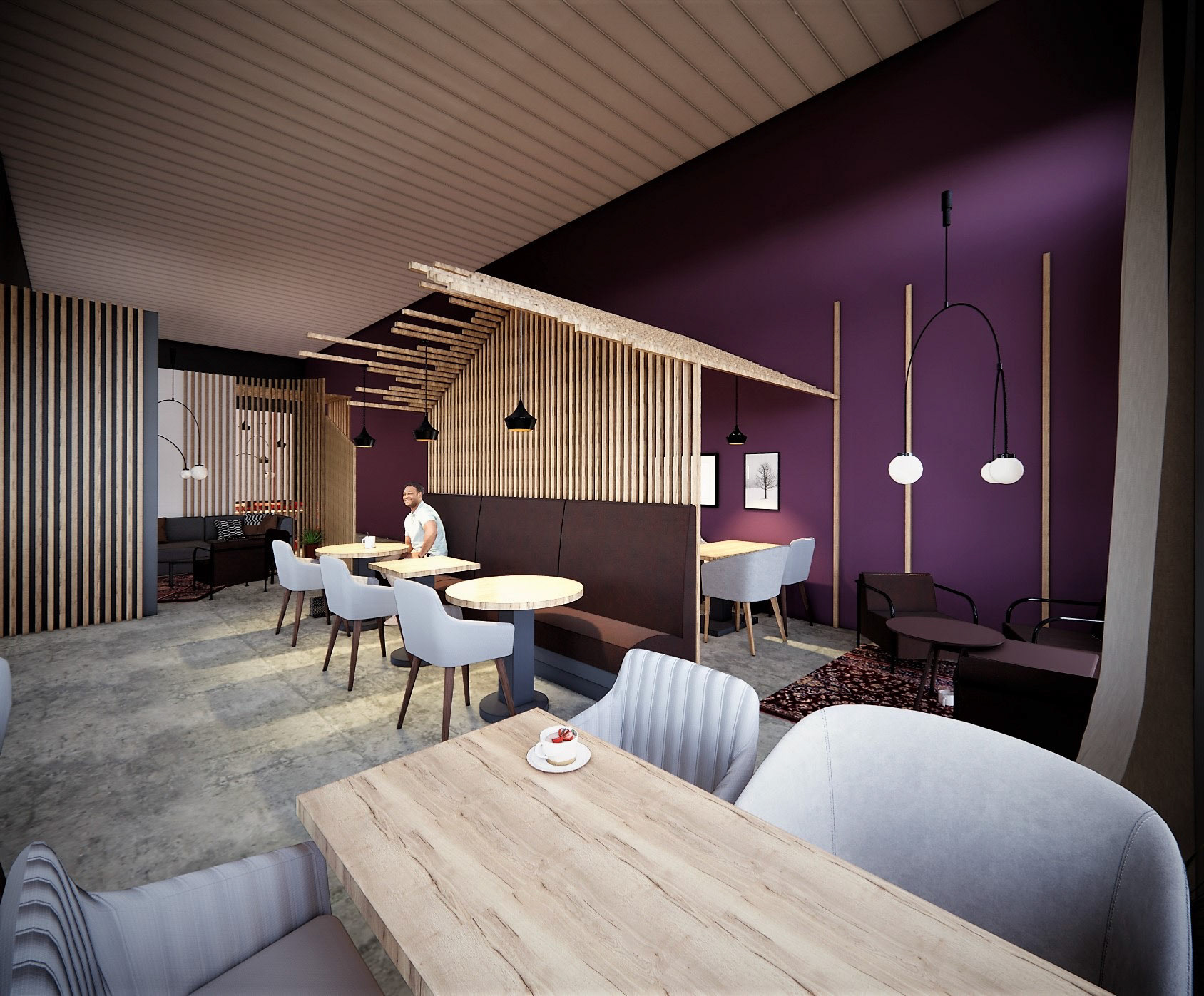
BOOTH VIEW AND THE HOUSE

BOOTH VIEW
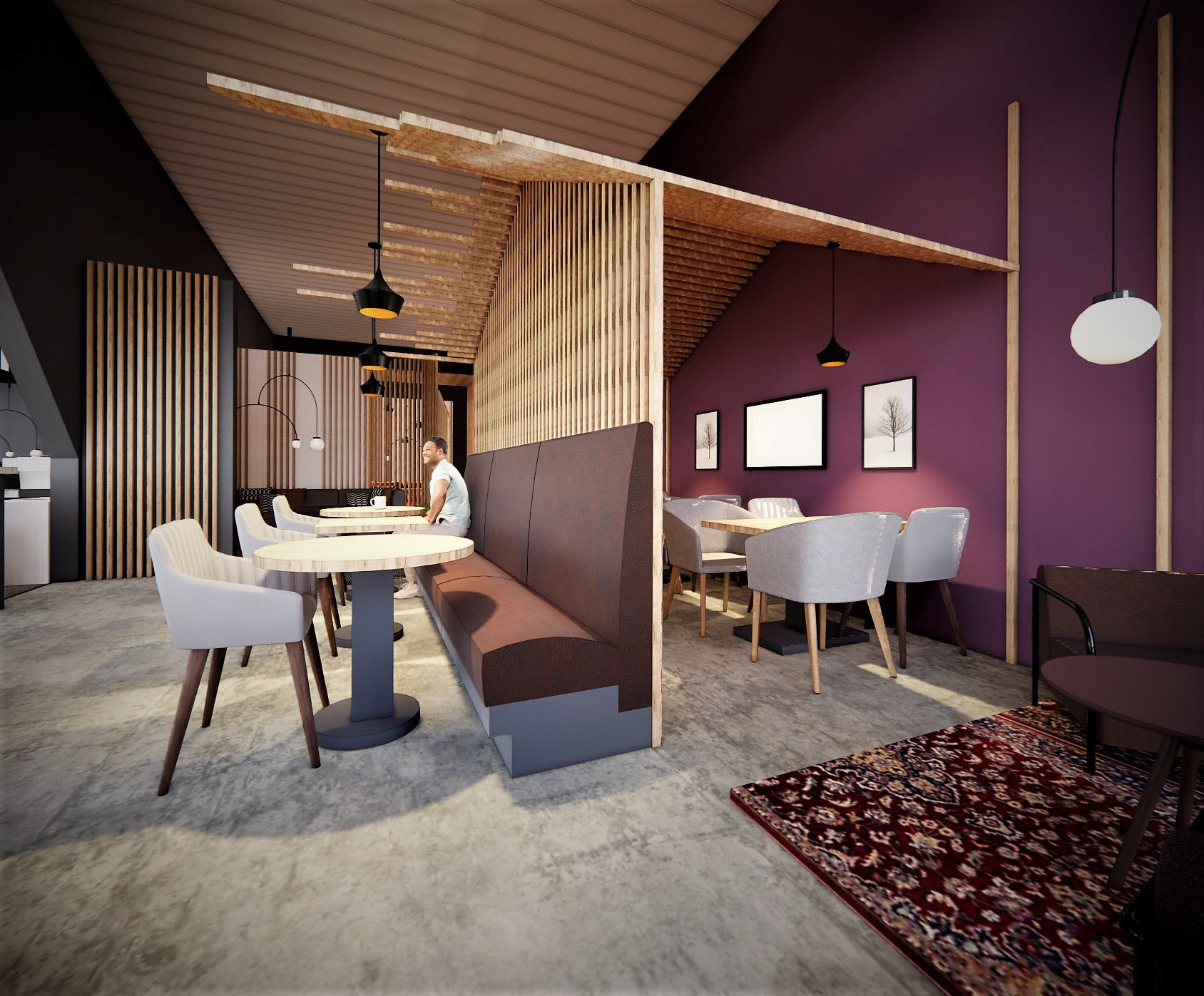
BOOTH AND HIDDEN SITTING AREA
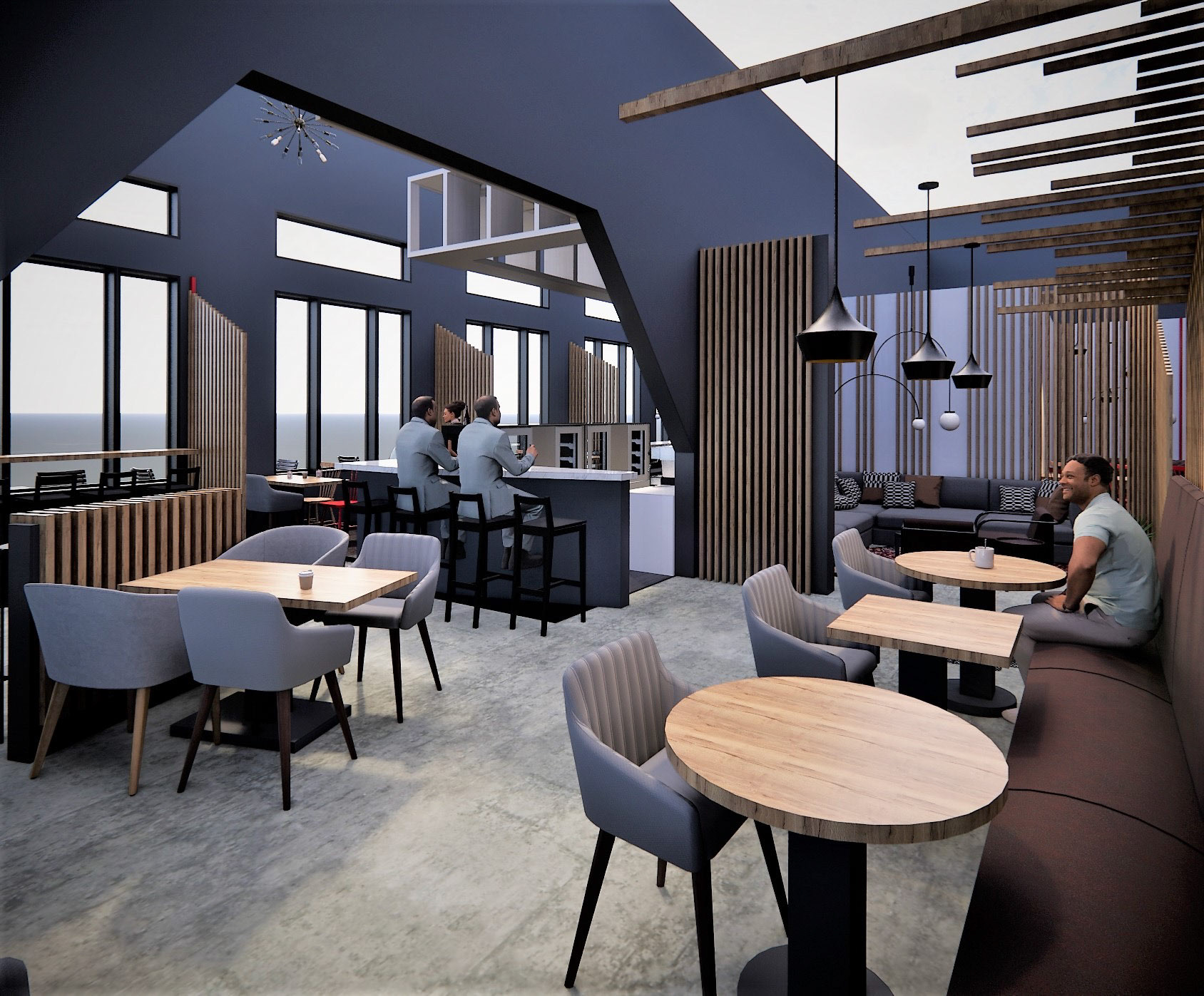
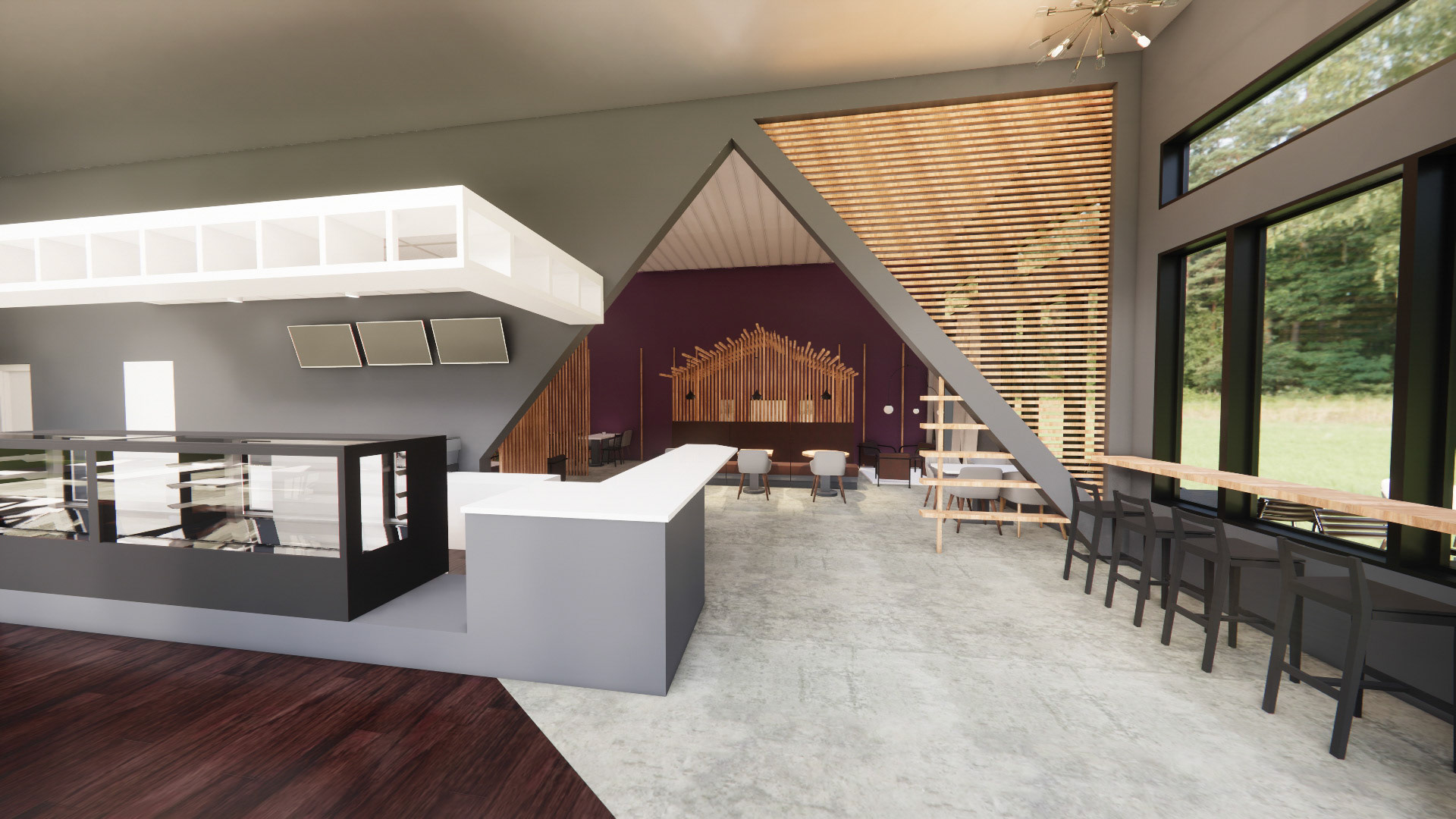
VIEW FROM THE ENTRY
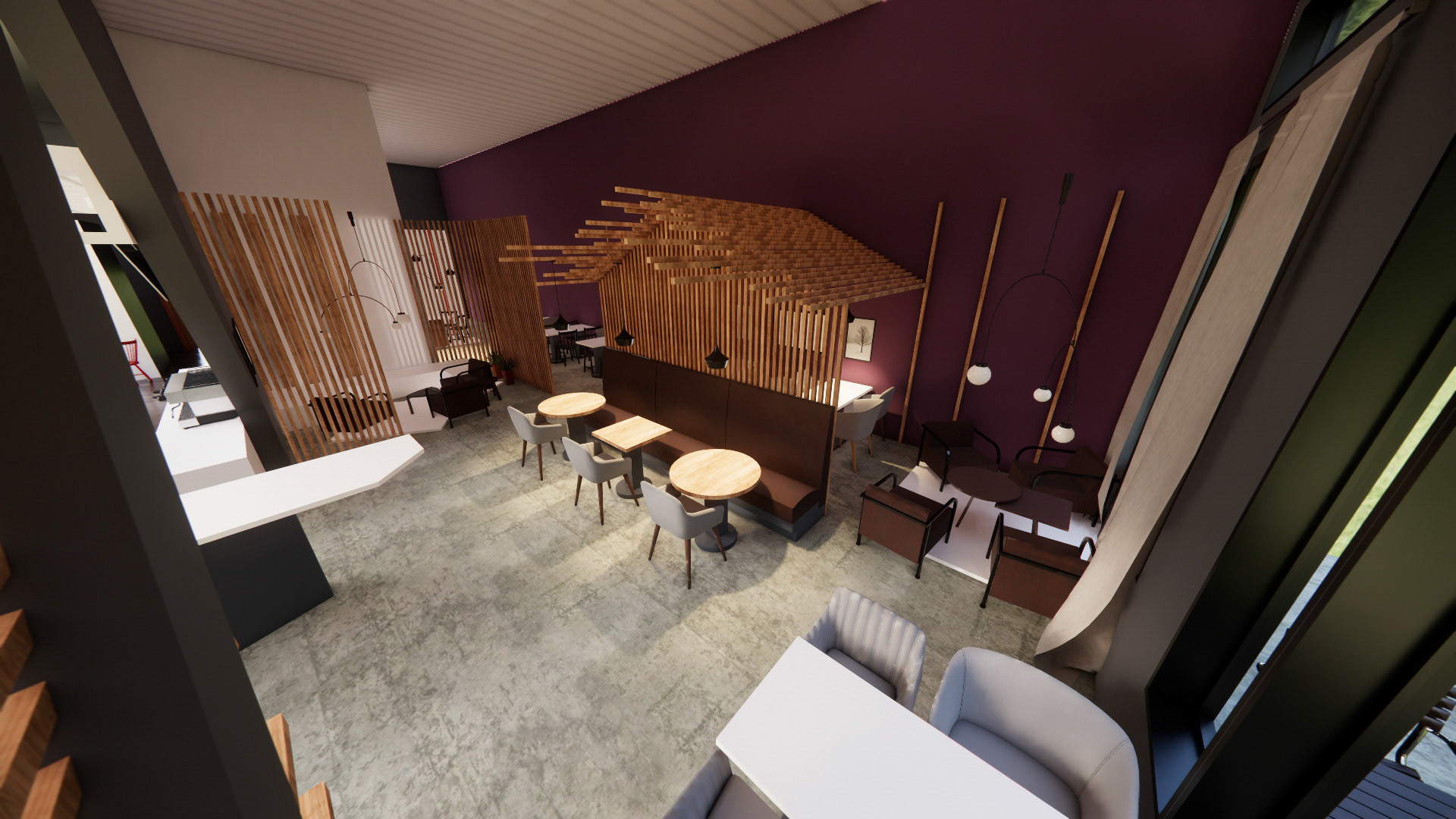
BOOTH AREA
As a dominant design element, a booth was created in the second space, with a small house structure behind it formed by the railing system. Extra seating was organized in this hidden area, complete with a roof on top. Extended roof railings were used to support pendant lights above the booth tables.
RENOVATION PROCESS

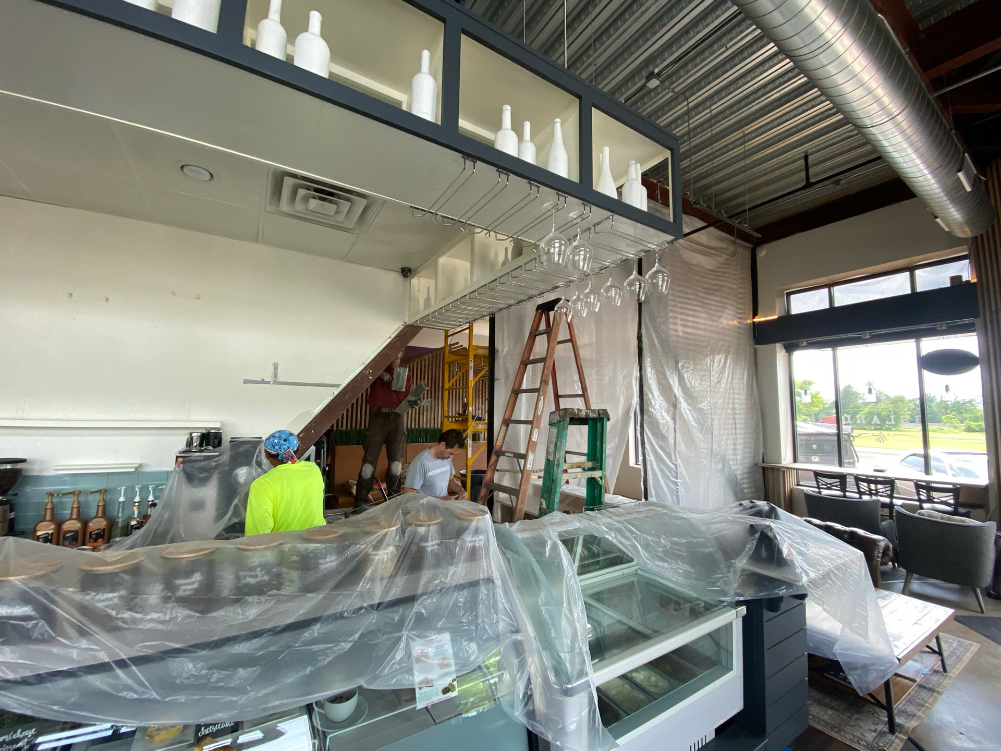

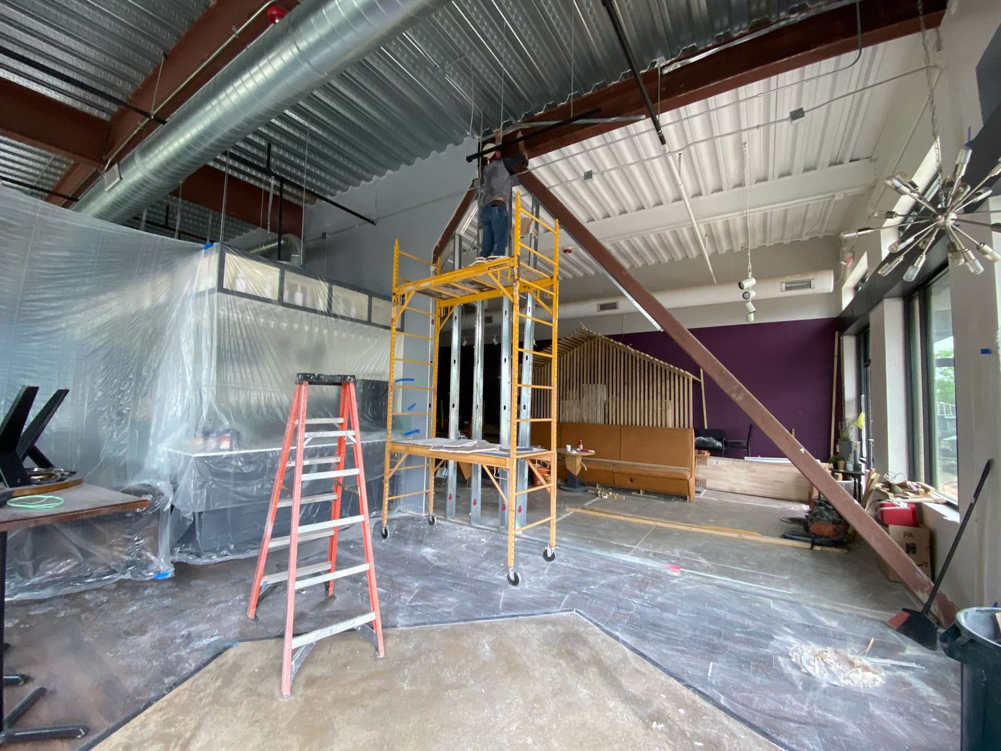



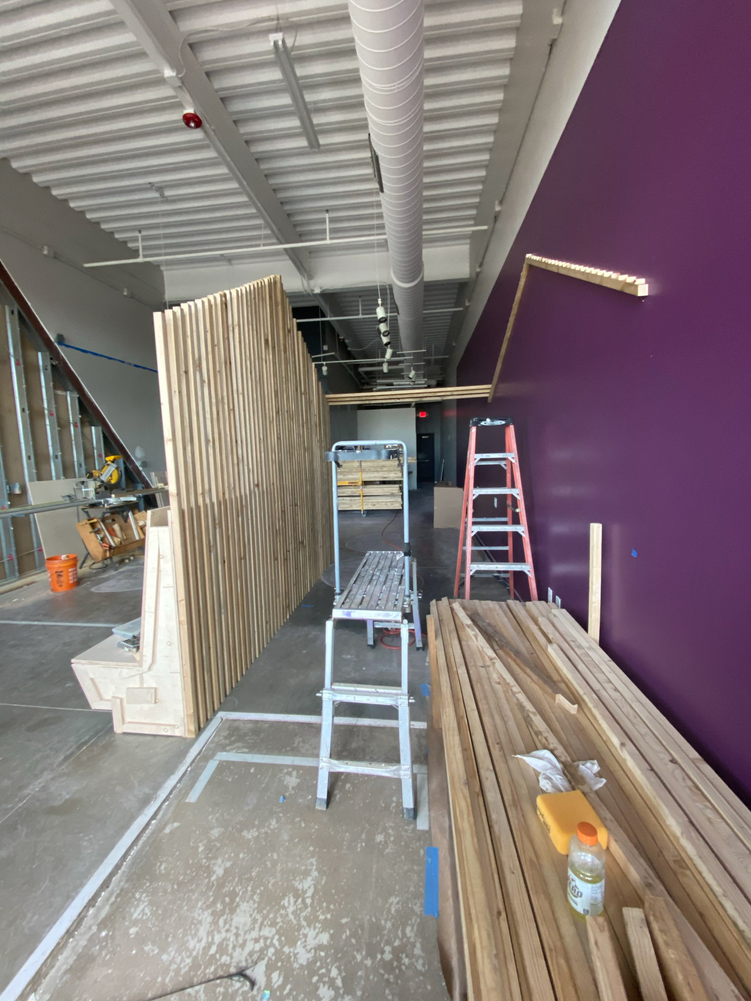
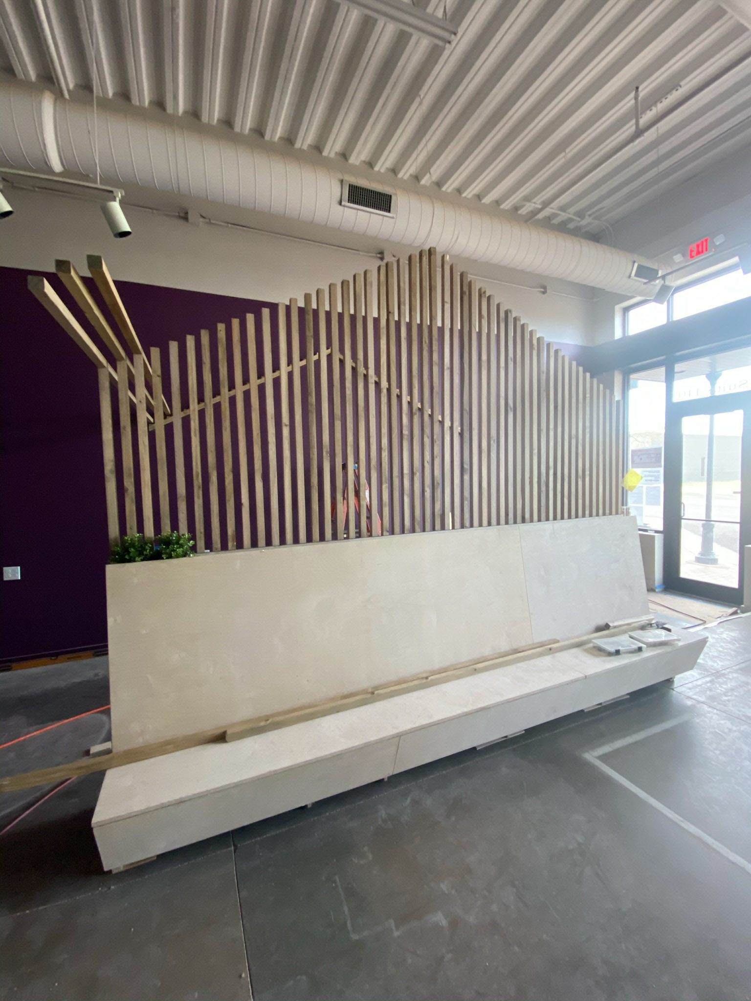
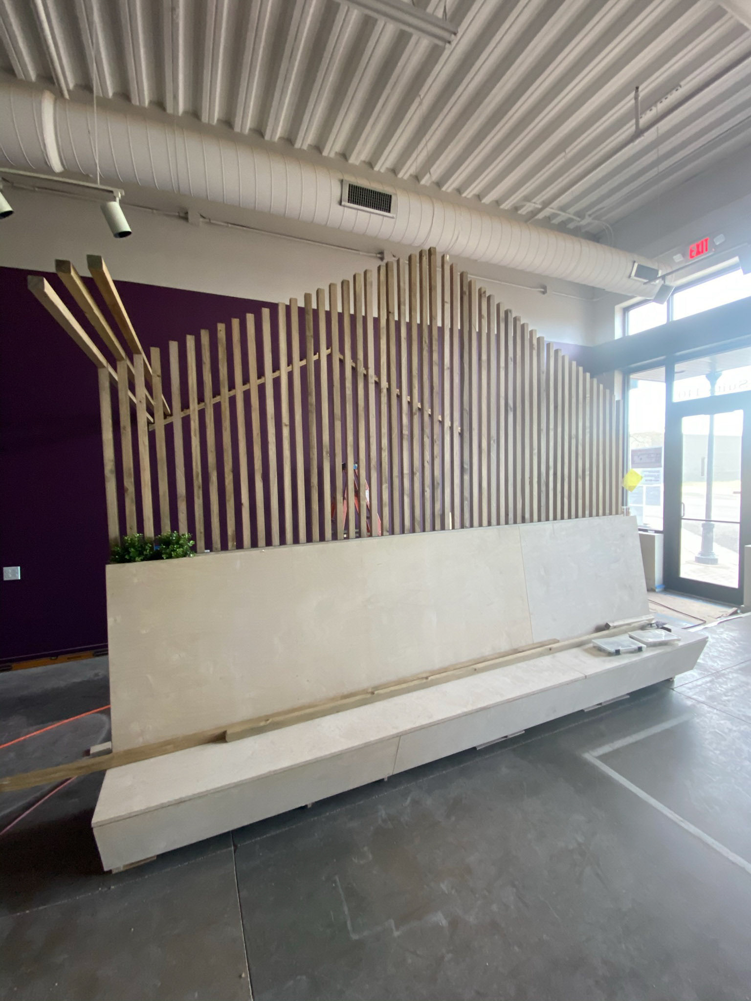

COMPLETED VIEW
VIEW TO THE ARCH
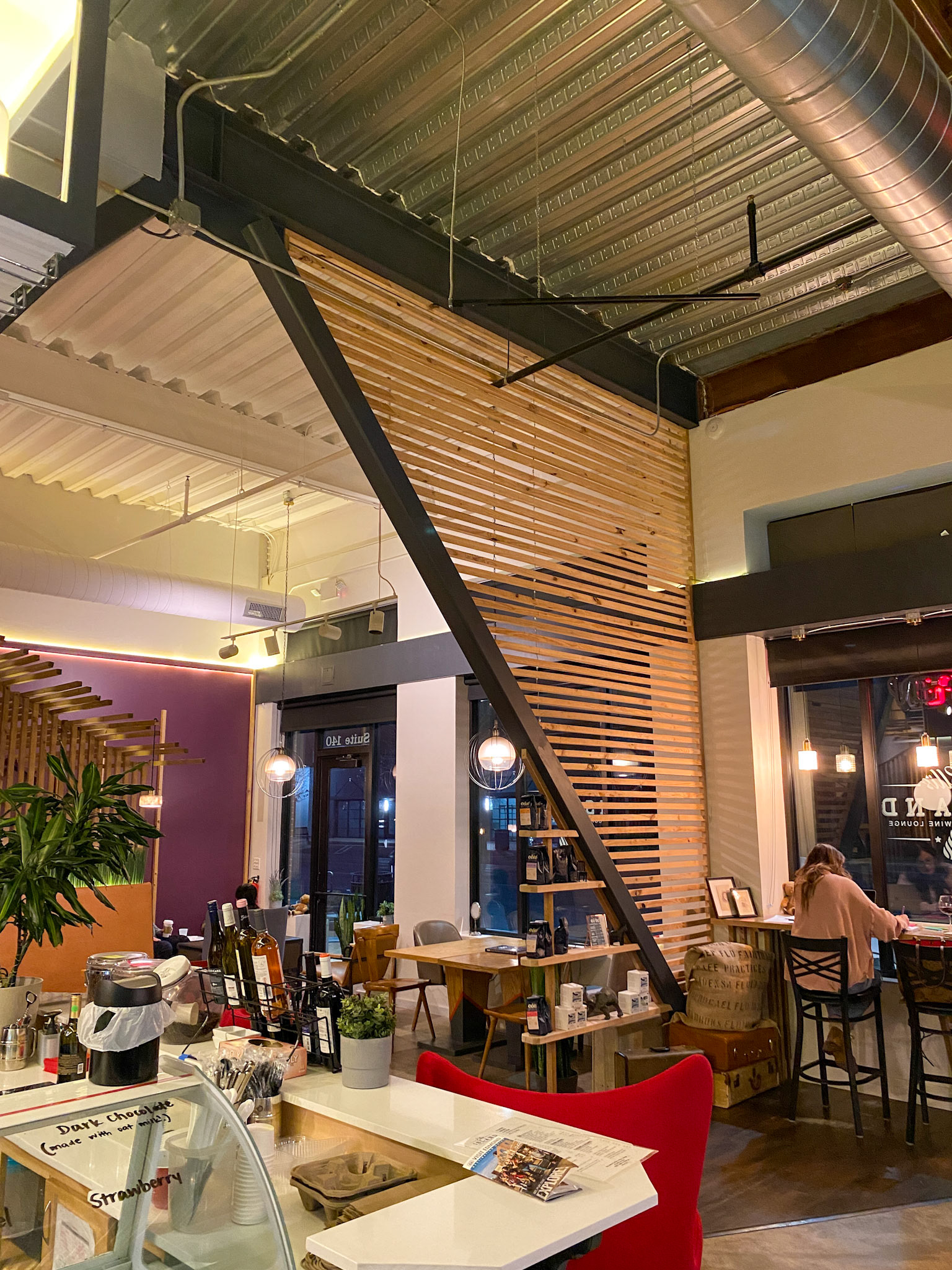
VIEW TO THE ARCH
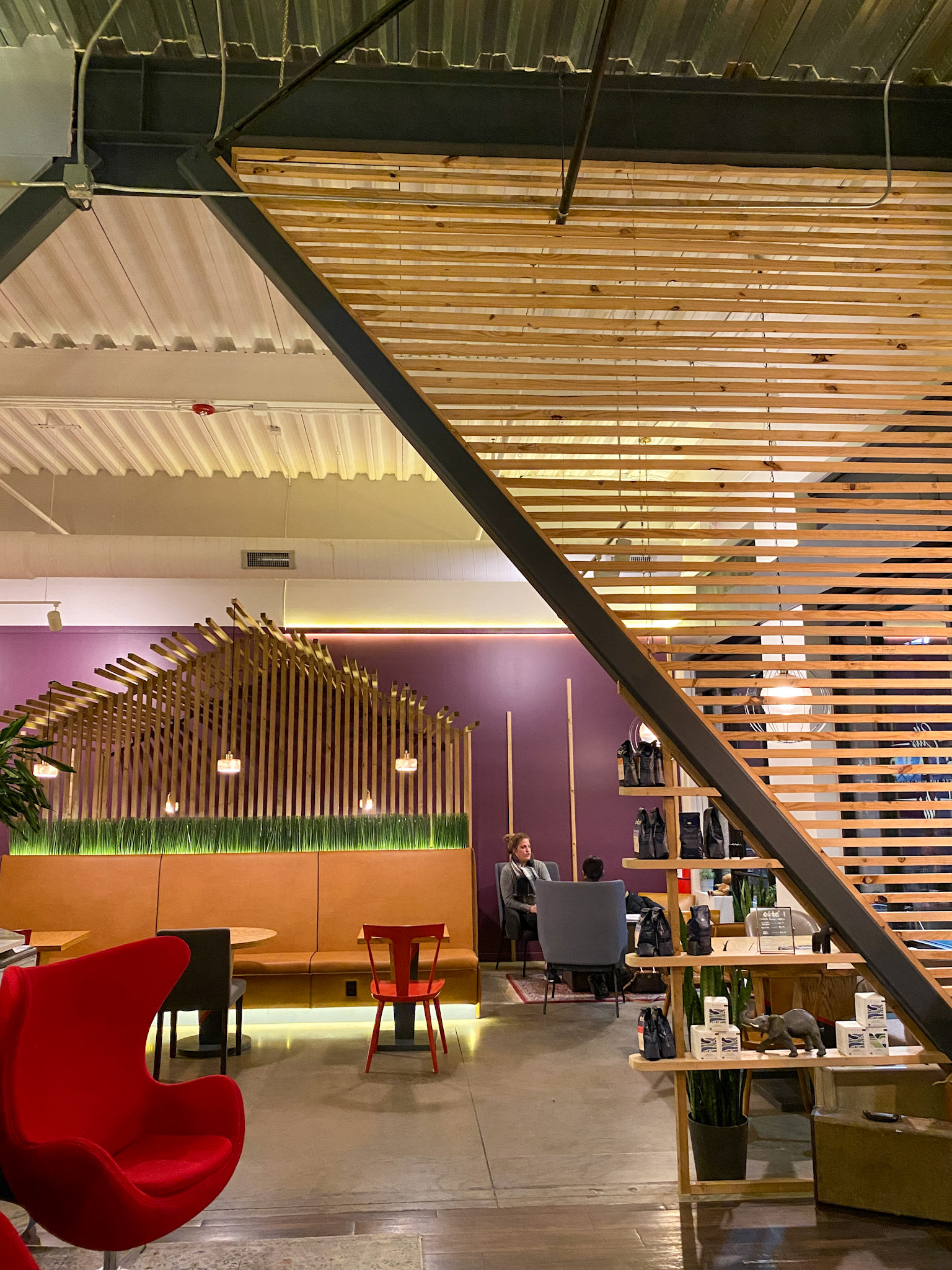
VIEW TO THE ARCH
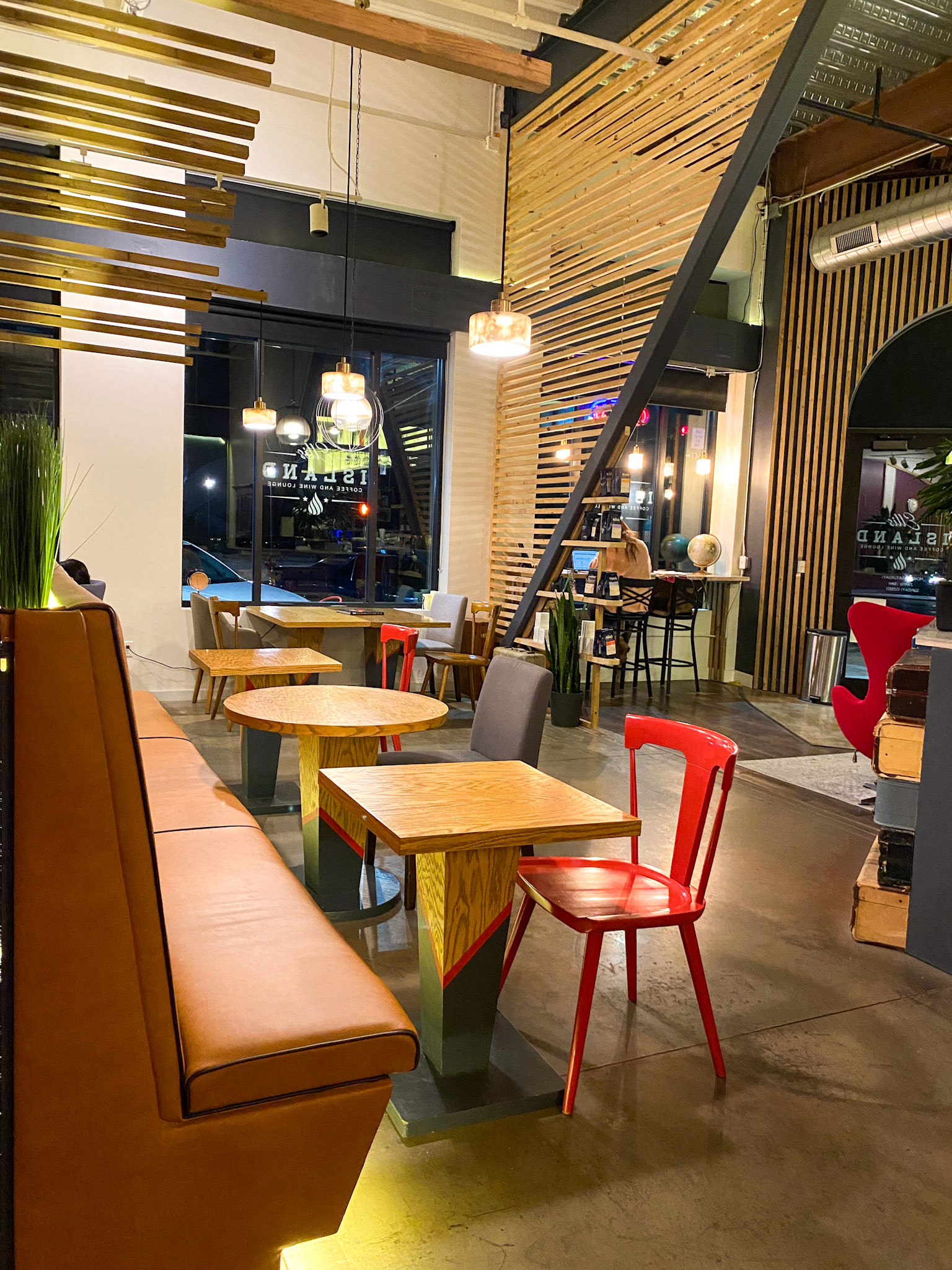
VIEW TO THE ARCH
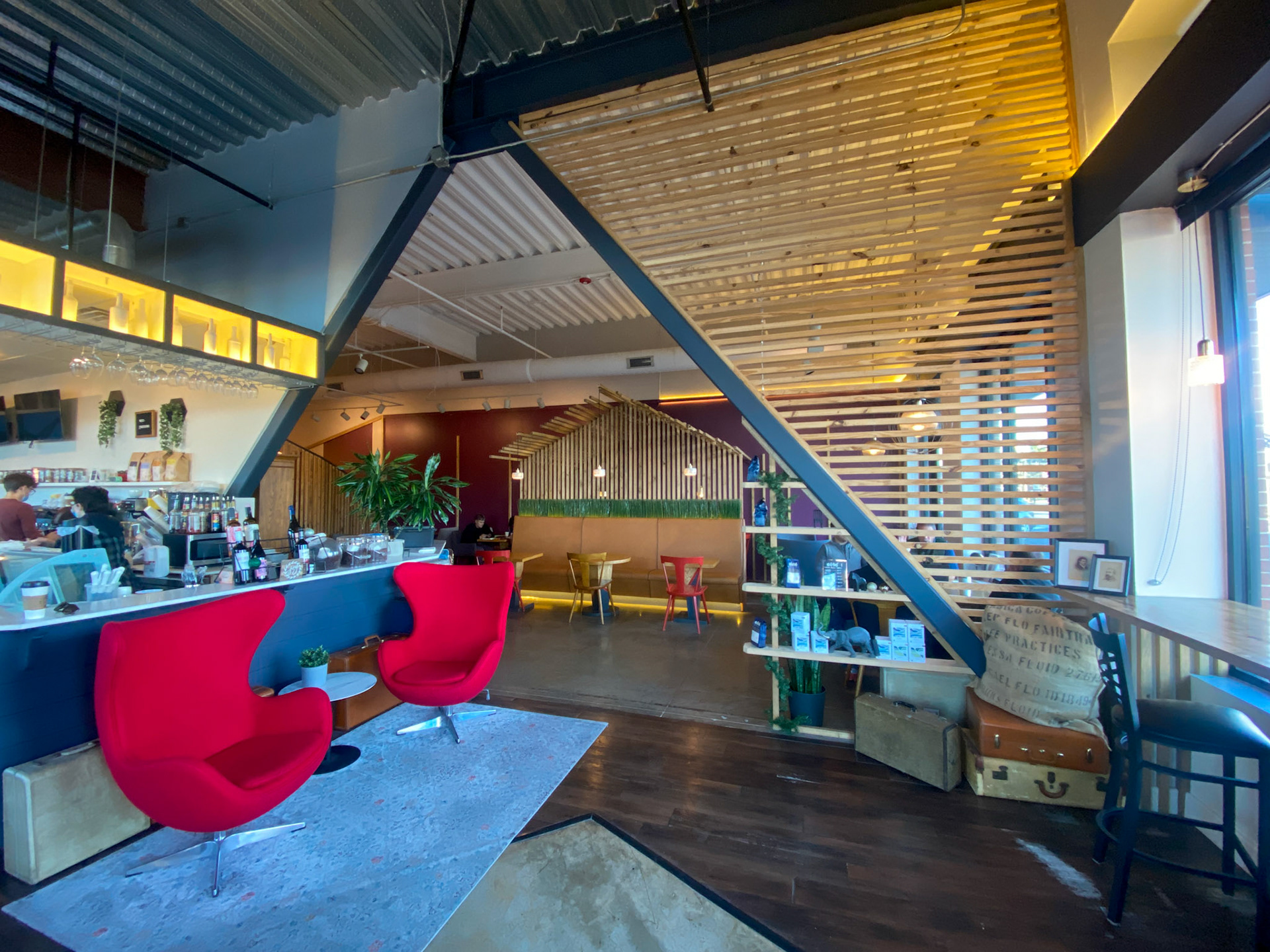
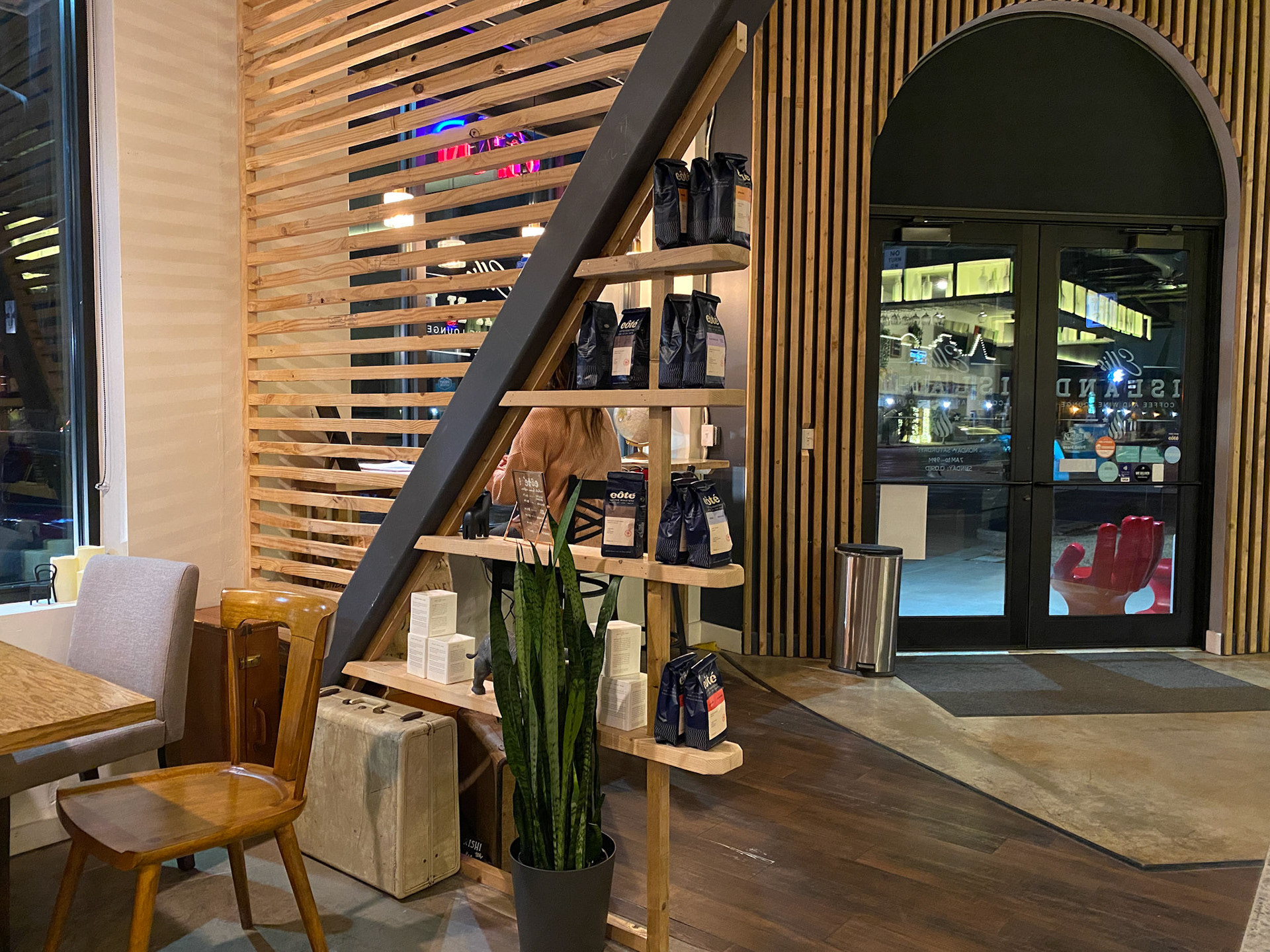
VIEW TO THE BOOTH AND HIDDE HOUSE
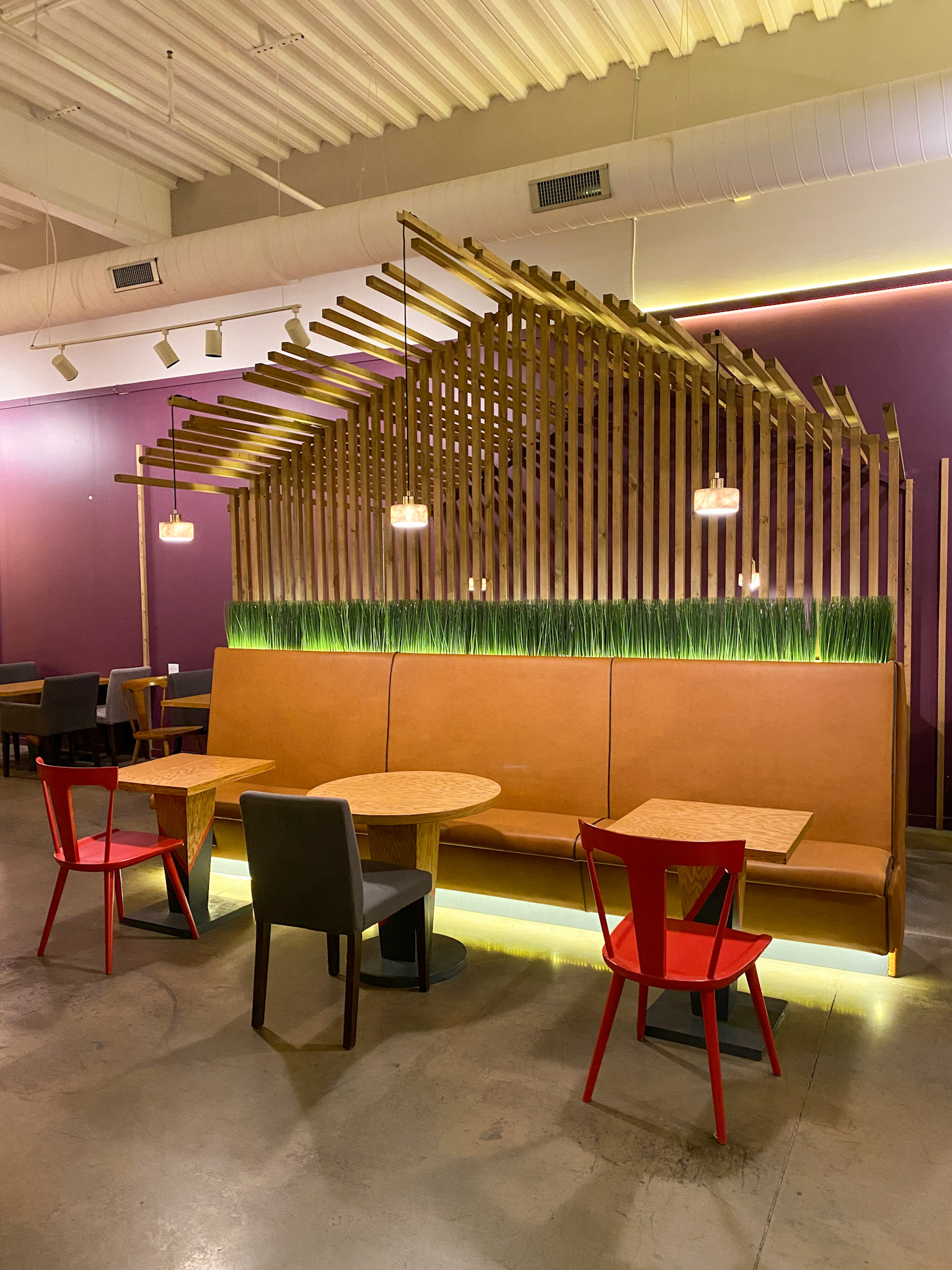
VIEW TO THE BOOTH
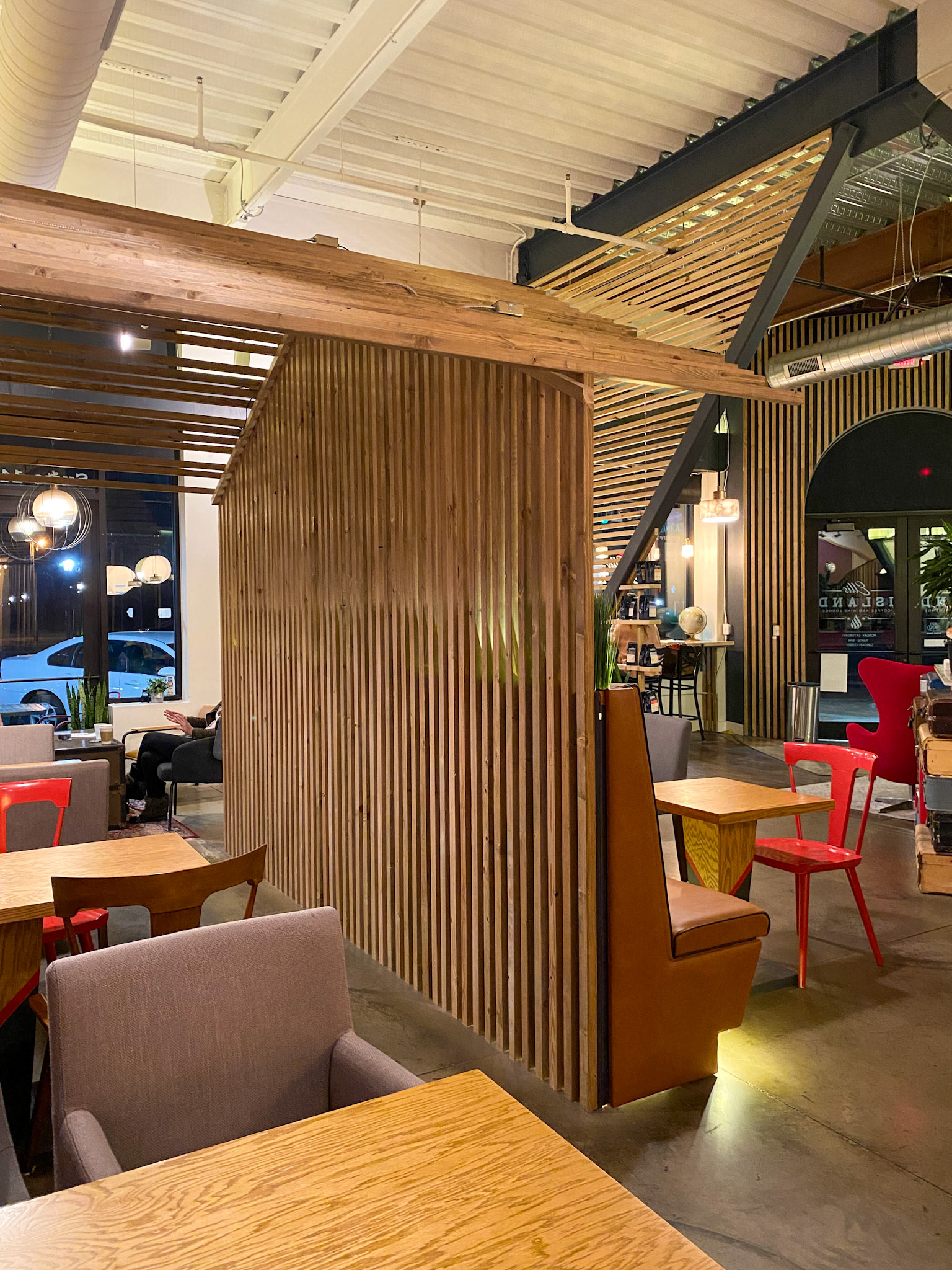
VIEW TO THE BOOTH
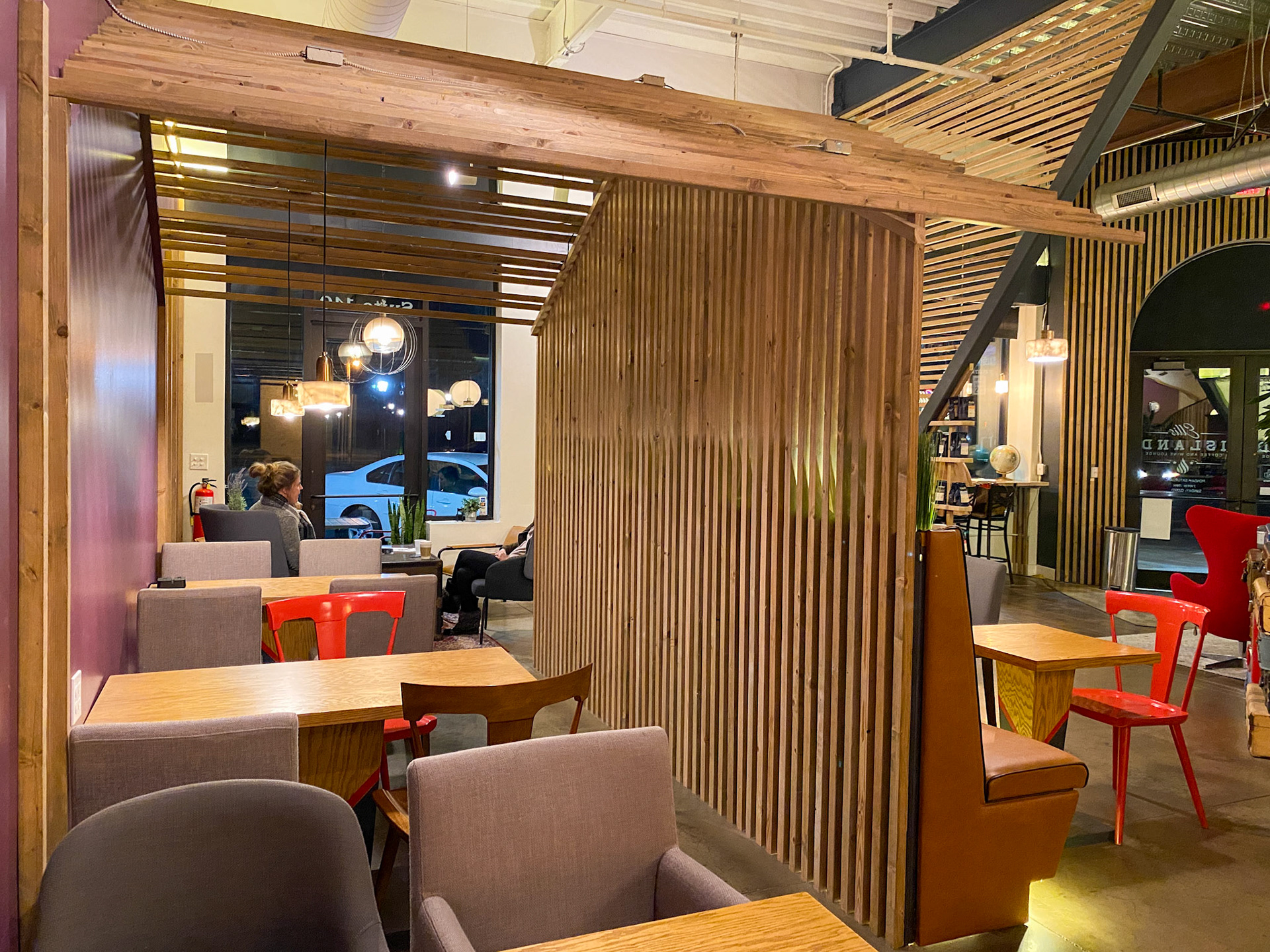
VIEW TO THE BOOTH / HIDDEN SEATS
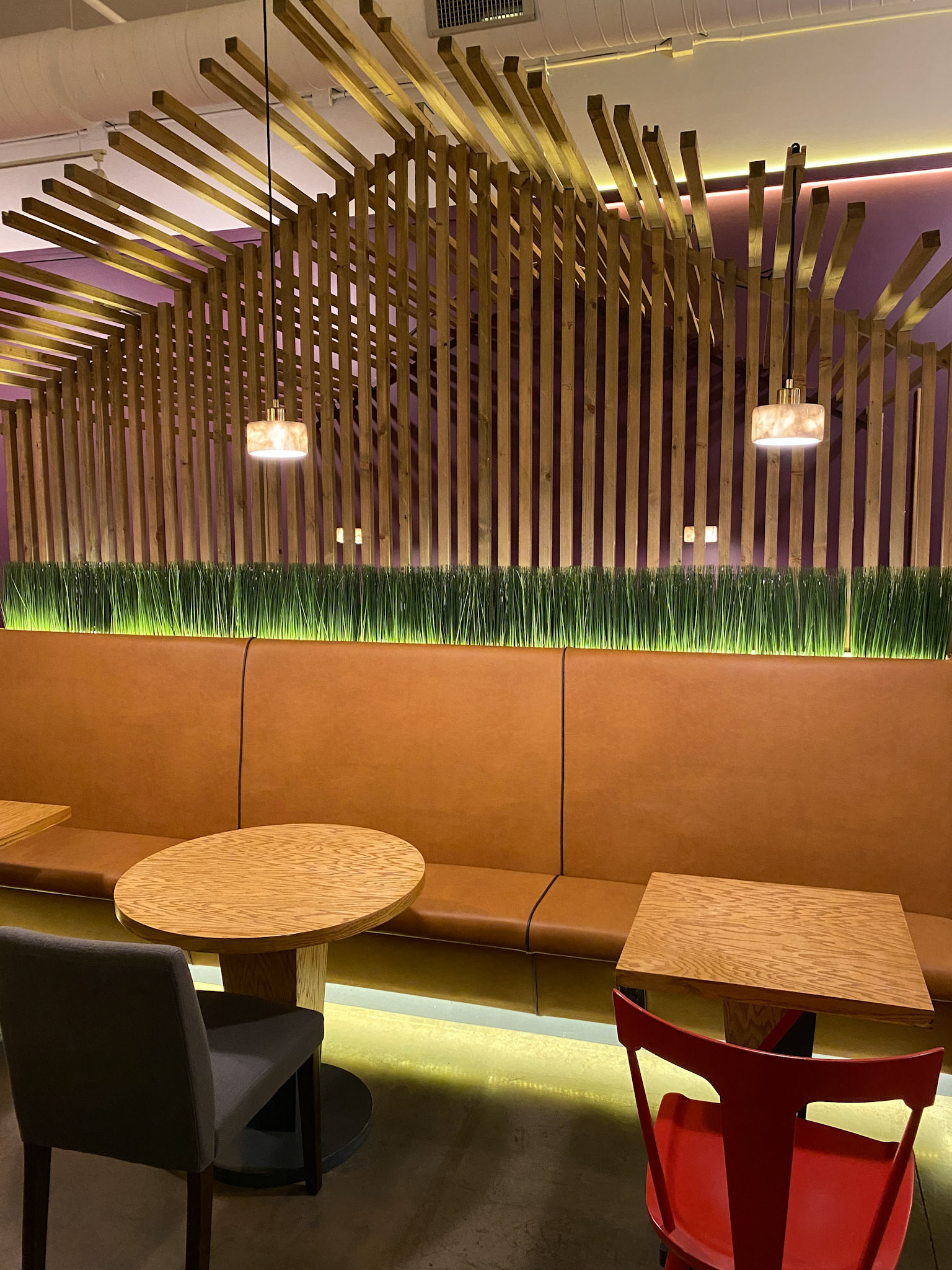

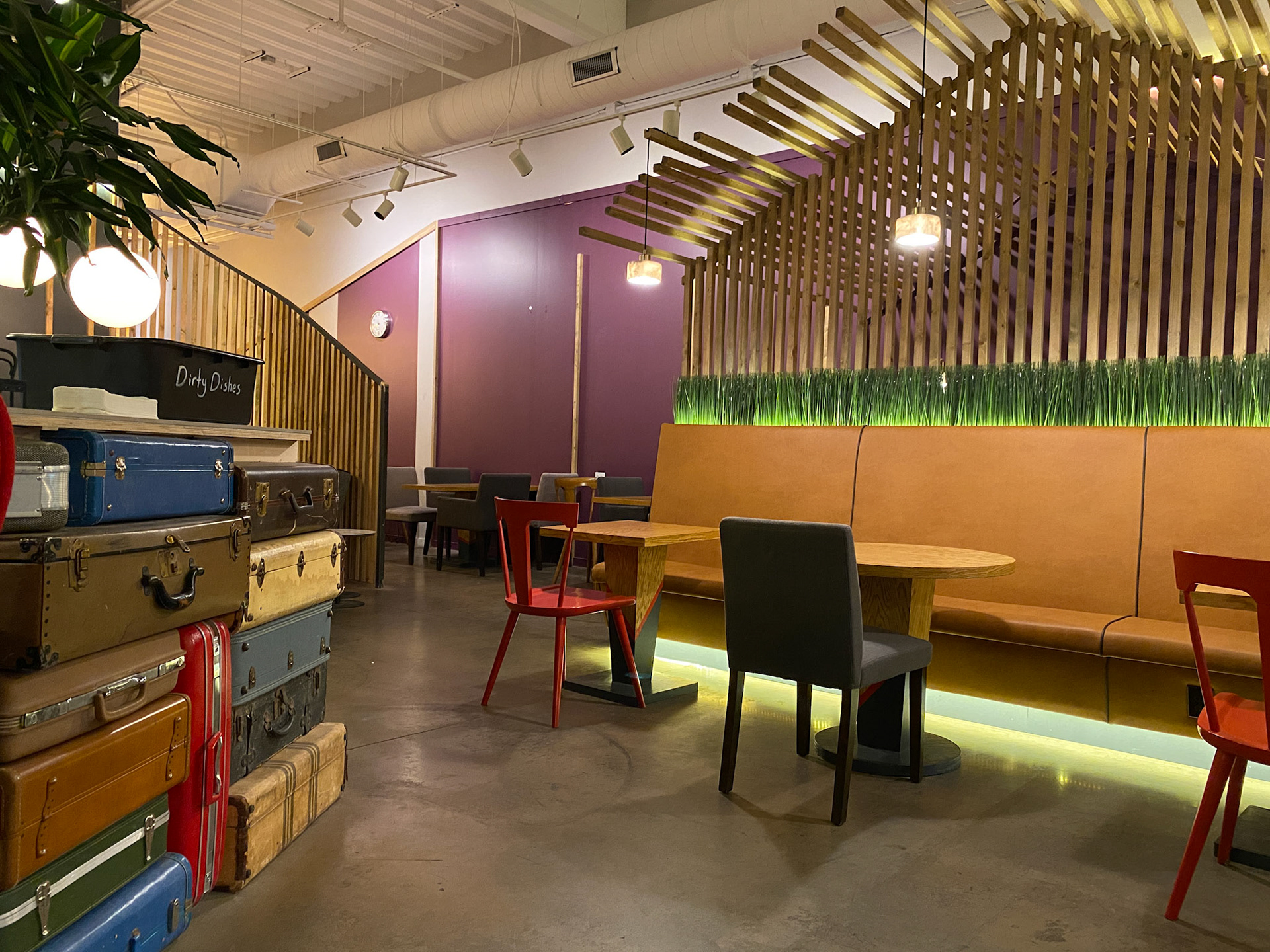
LARGE SEATING AREA WITH A ROUND PARTITION DIVIDER
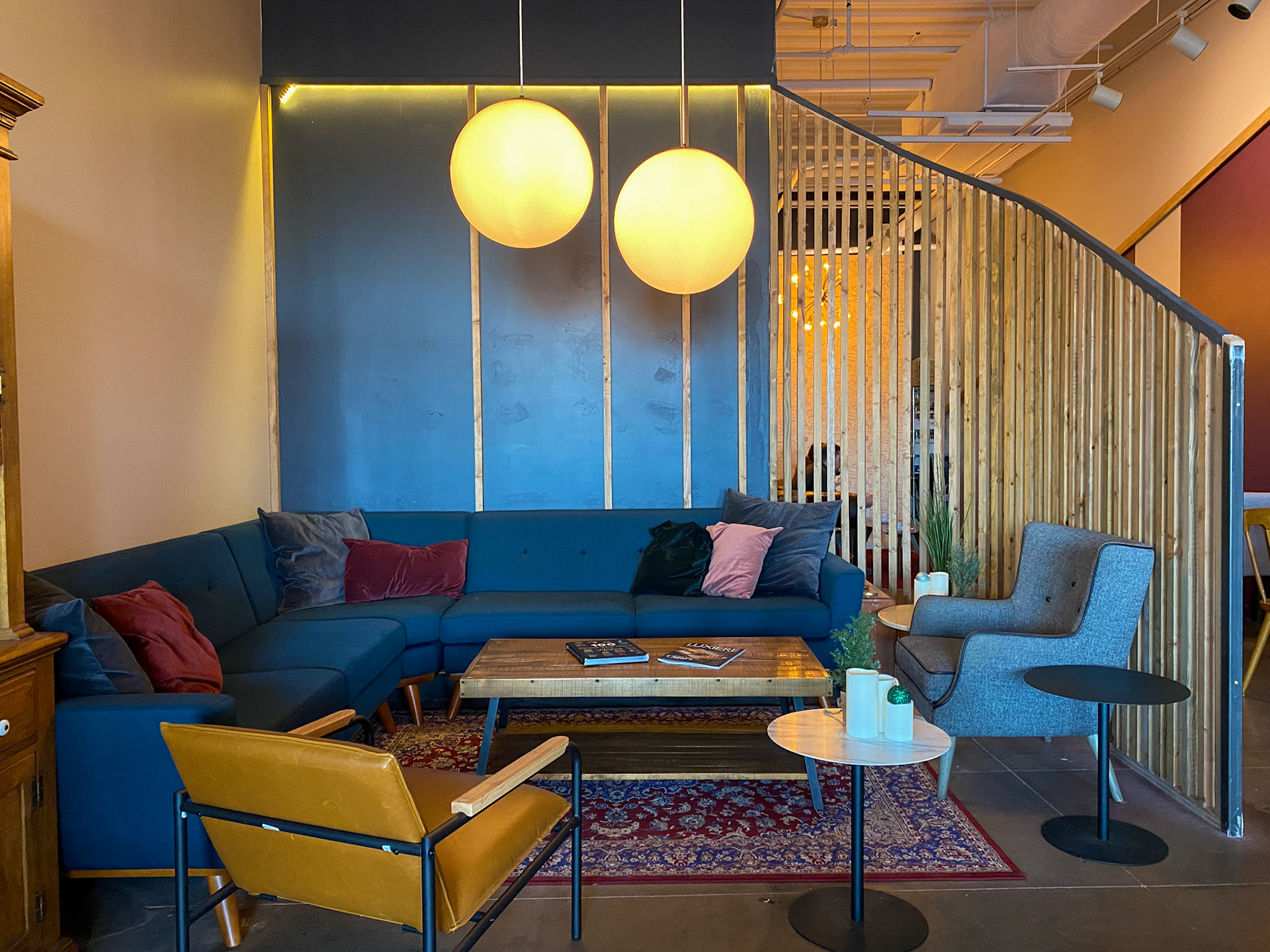
LARGE SEATING AREA WITH A ROUND DIVIDER
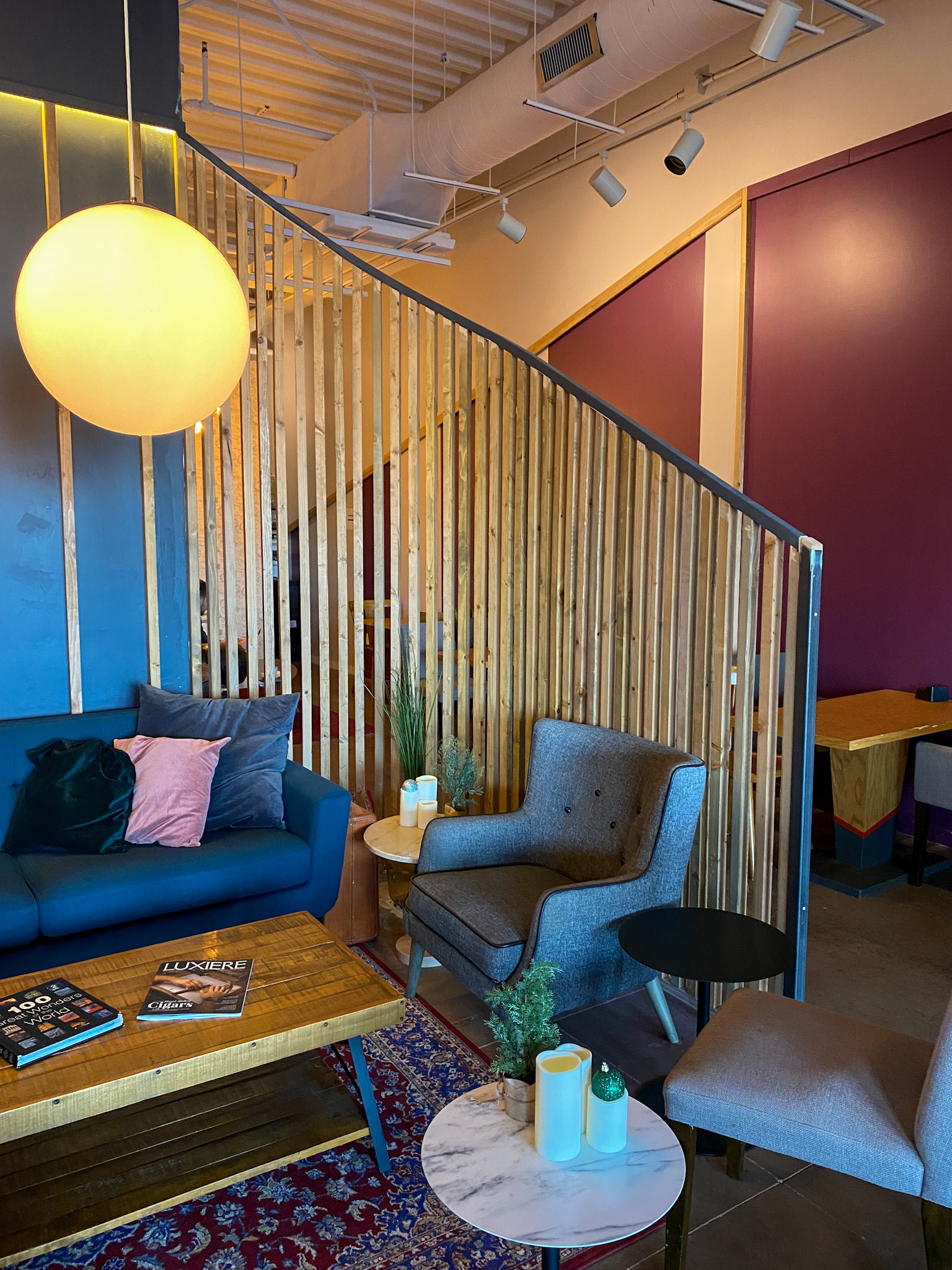
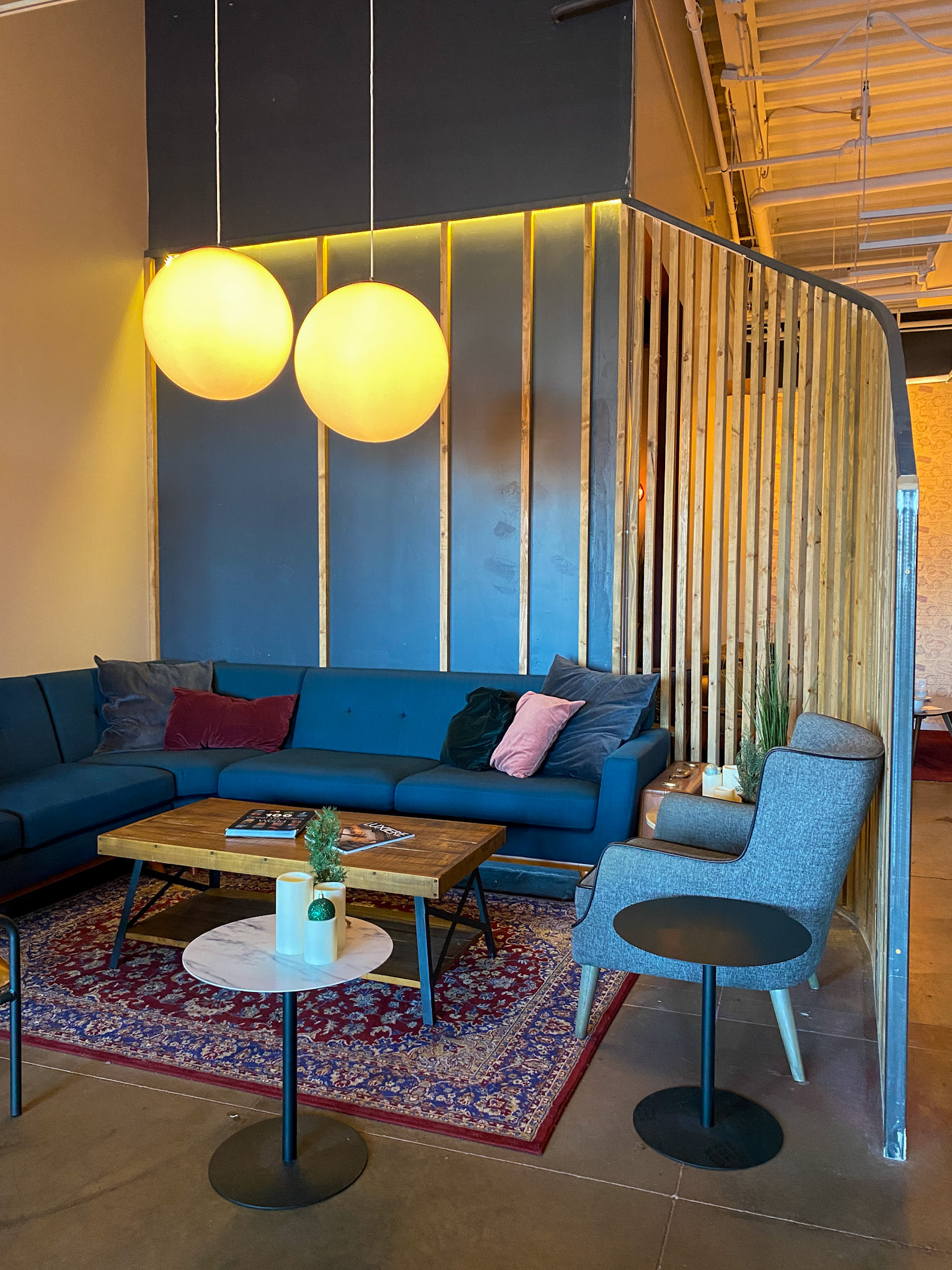

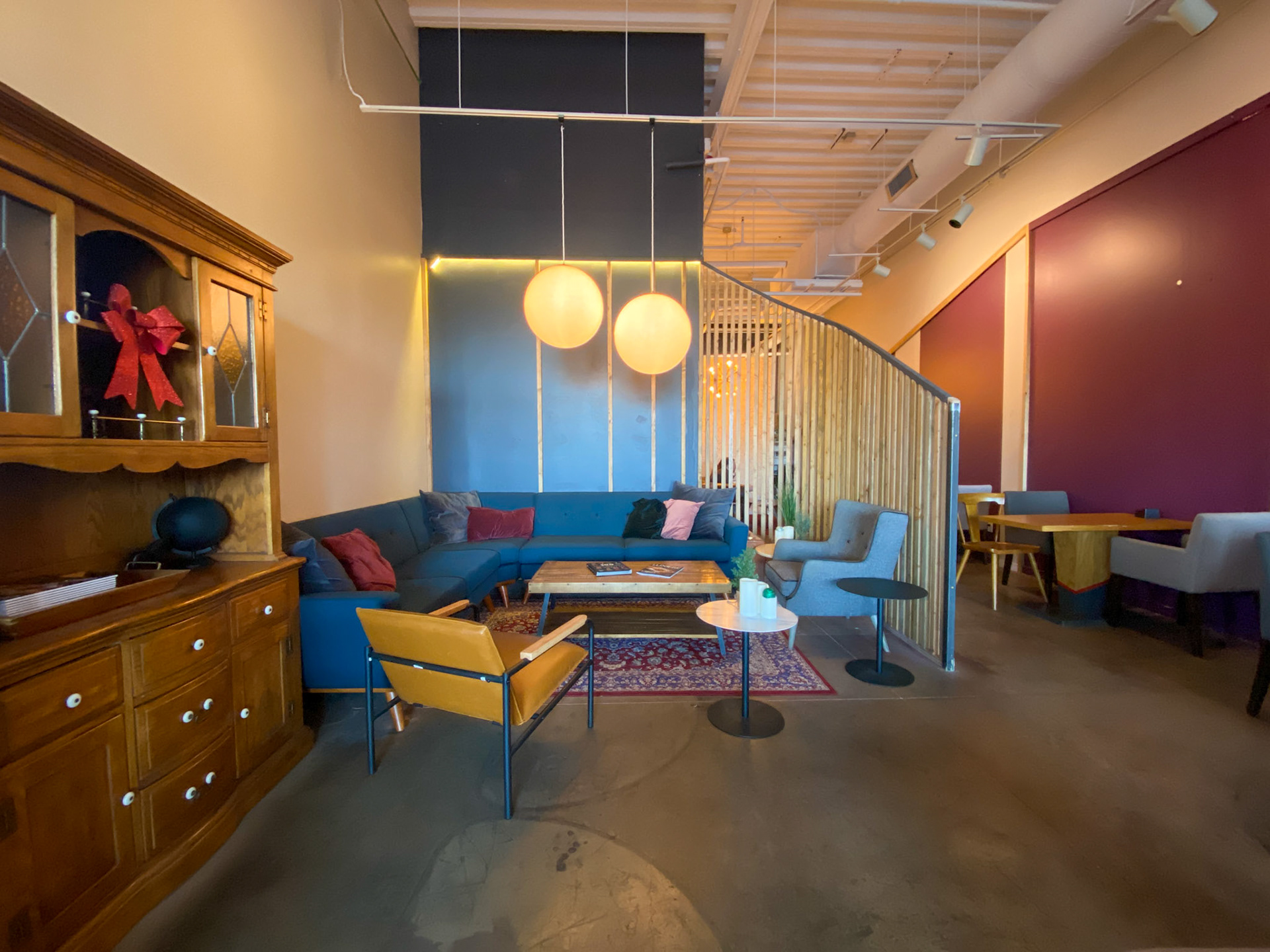
LARGE SEATING AREA WITH A ROUND DIVIDER
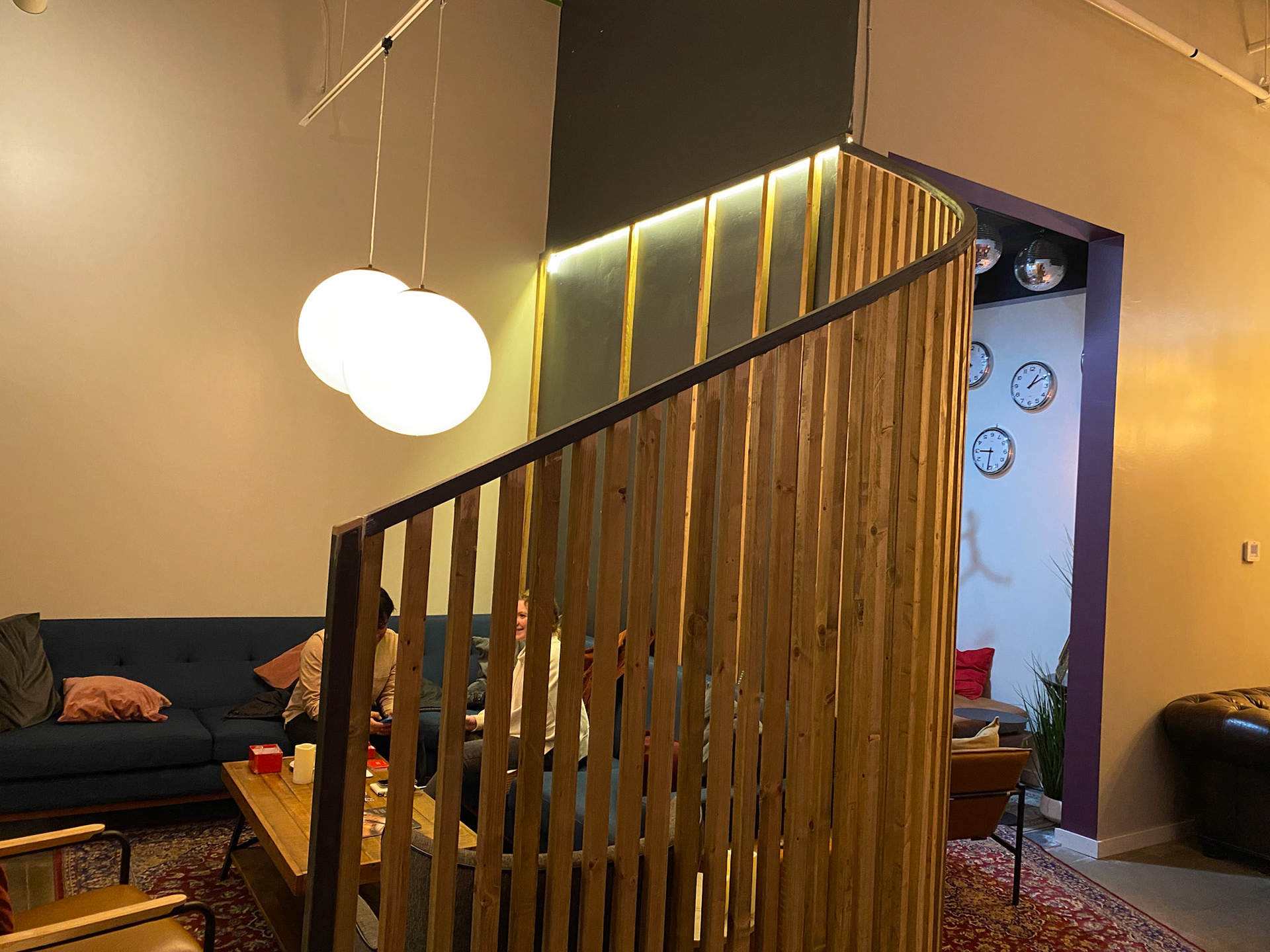
ROOM INSTEAD OF THE BATHROOM
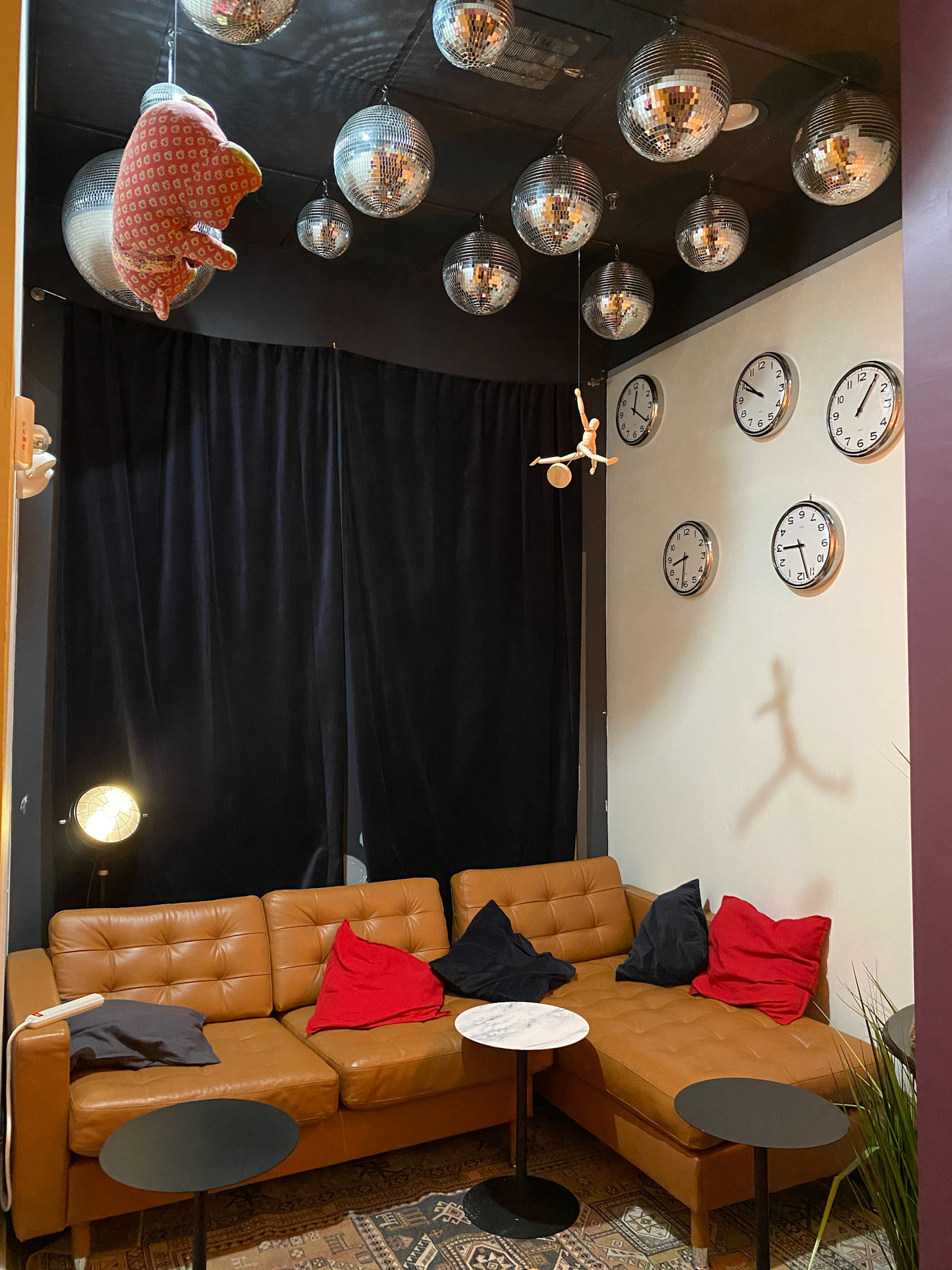

DECORATIVE DETAILS
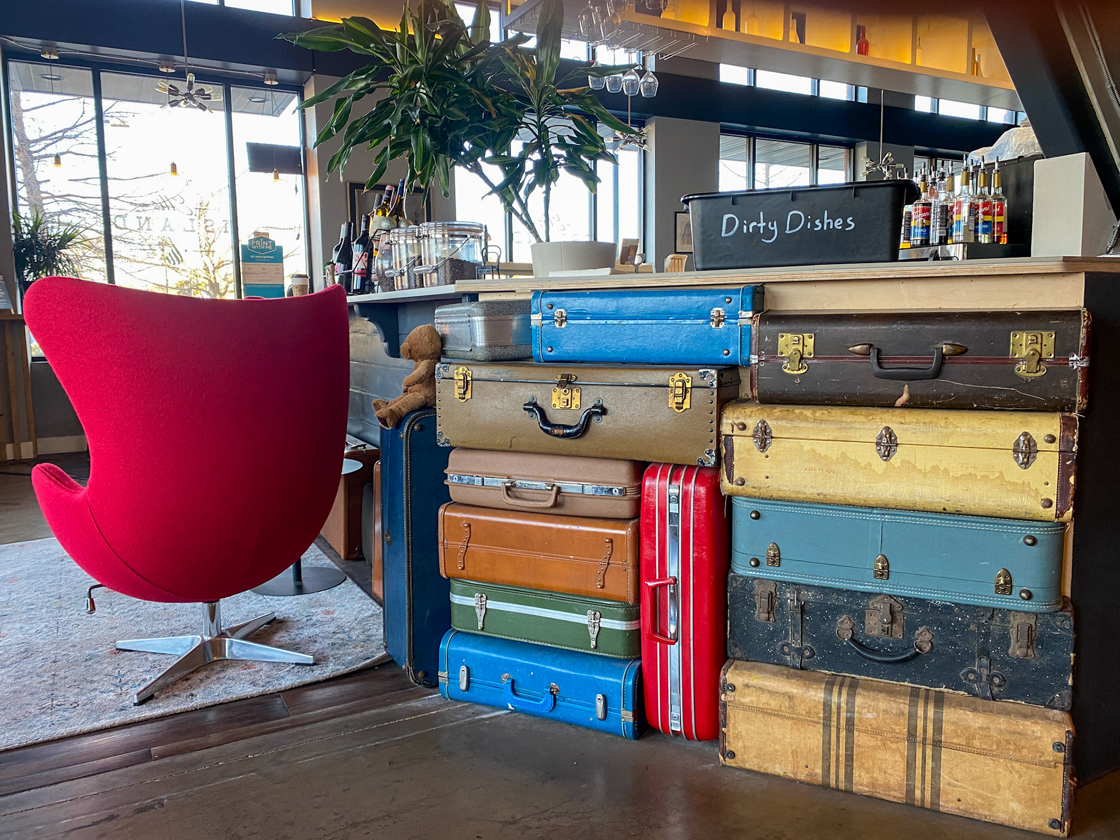
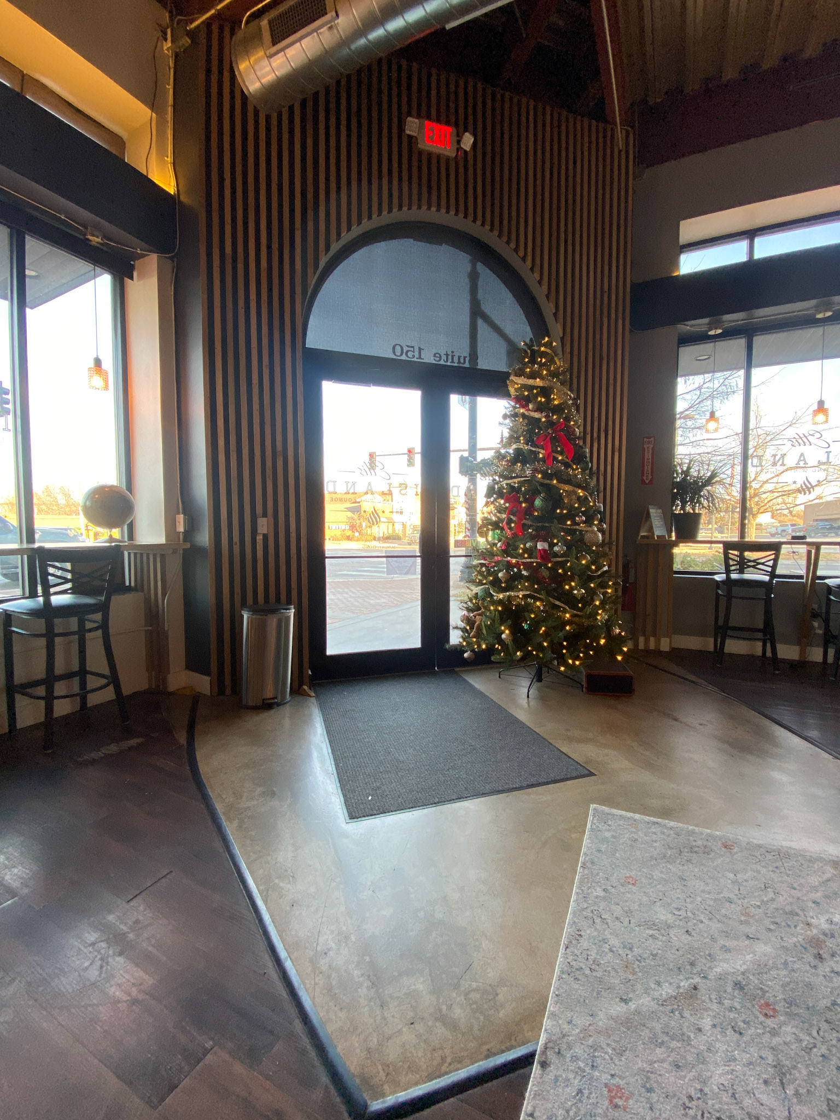

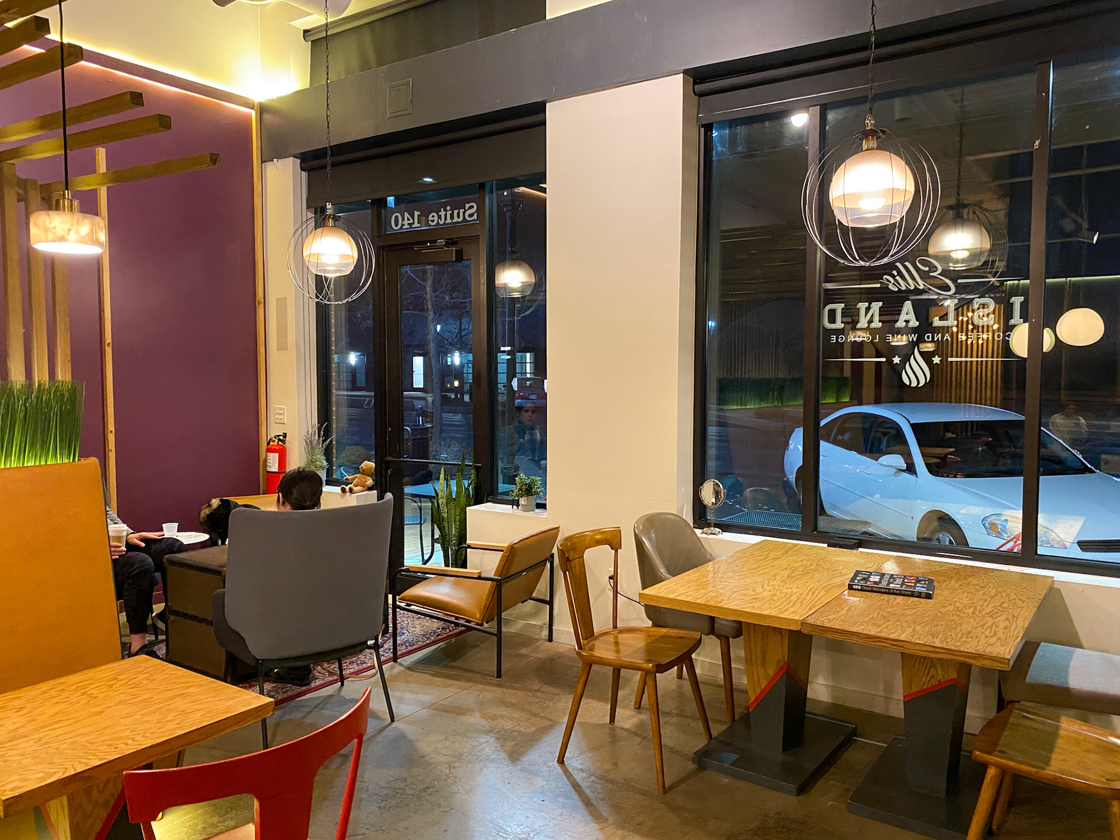
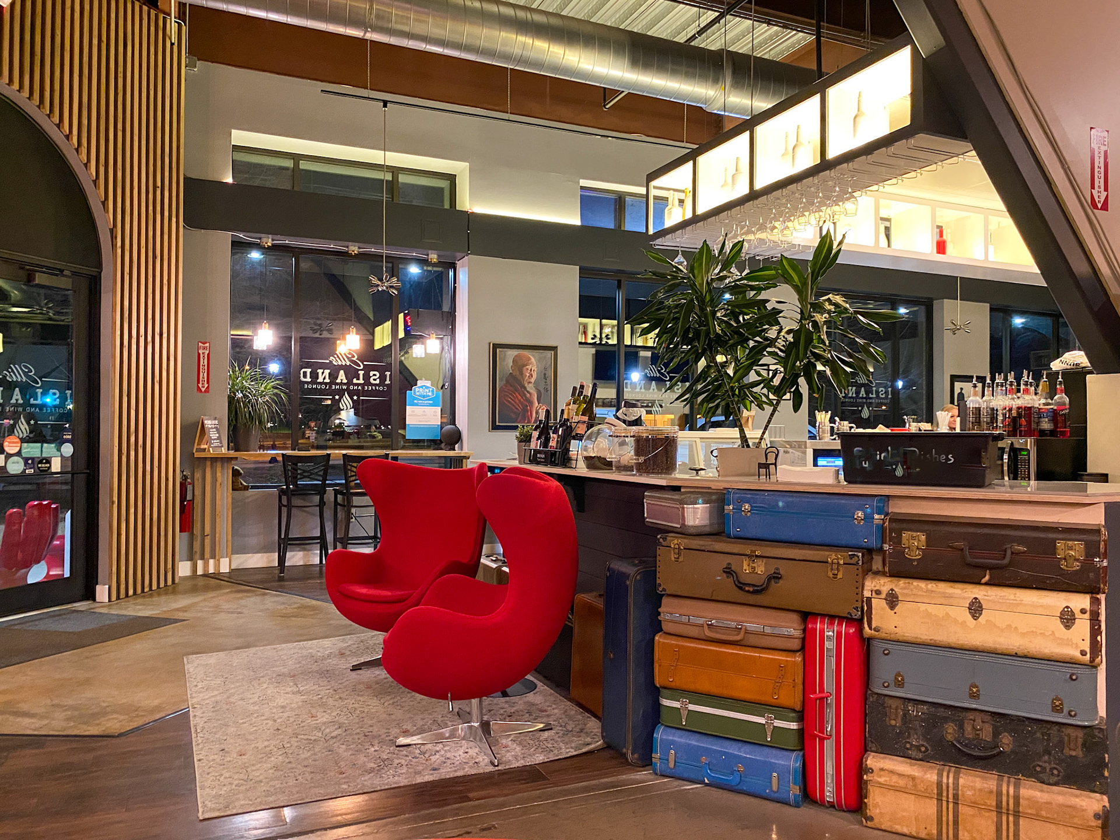
UPDATES TO THE ORIGINAL CAFE SPACE:
• The bar area was repainted with a dark theme.
• The tables were replaced.
• A horizontal line above the windows was extended to unite both areas.
• Bar-height countertops were added to provide more seating spaces for meetings.
