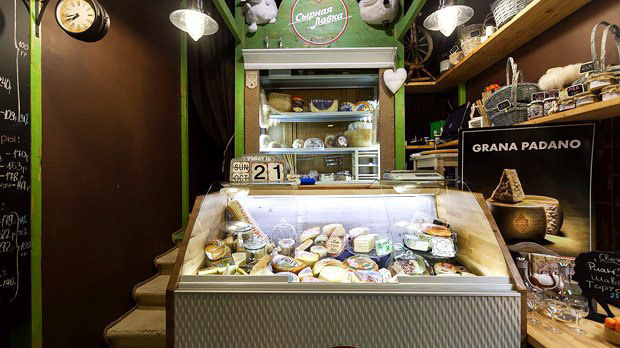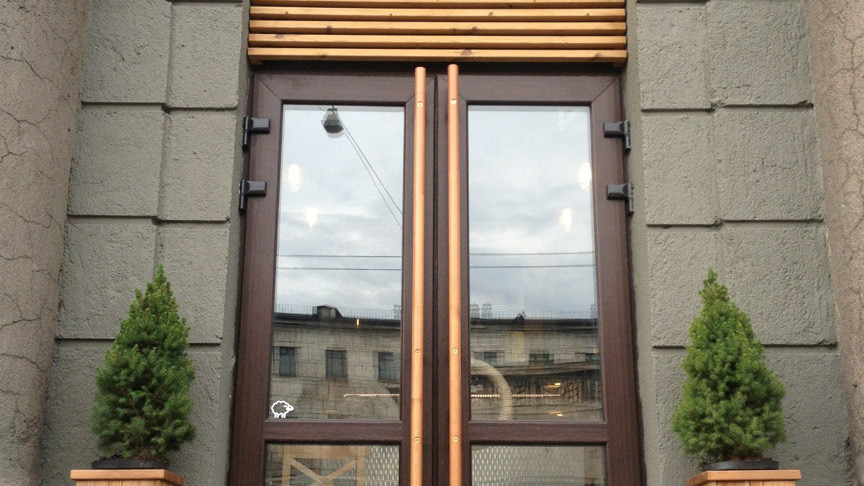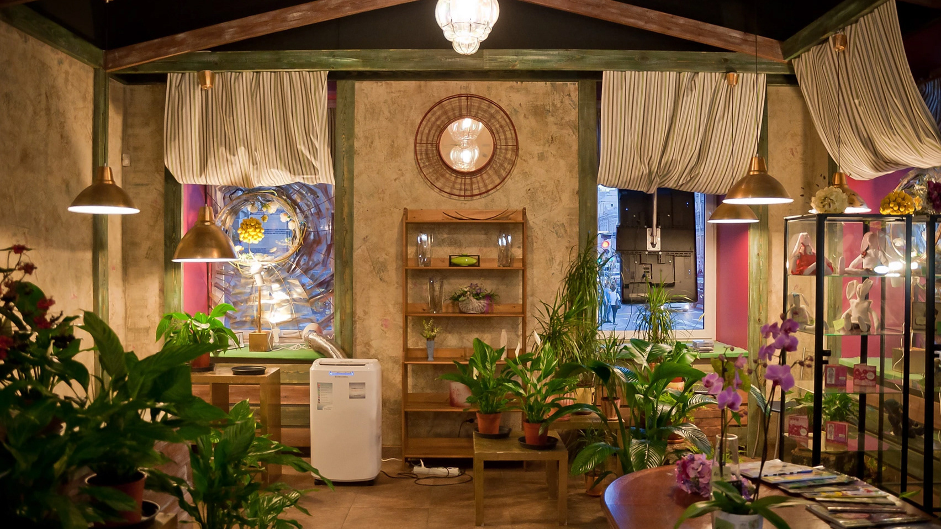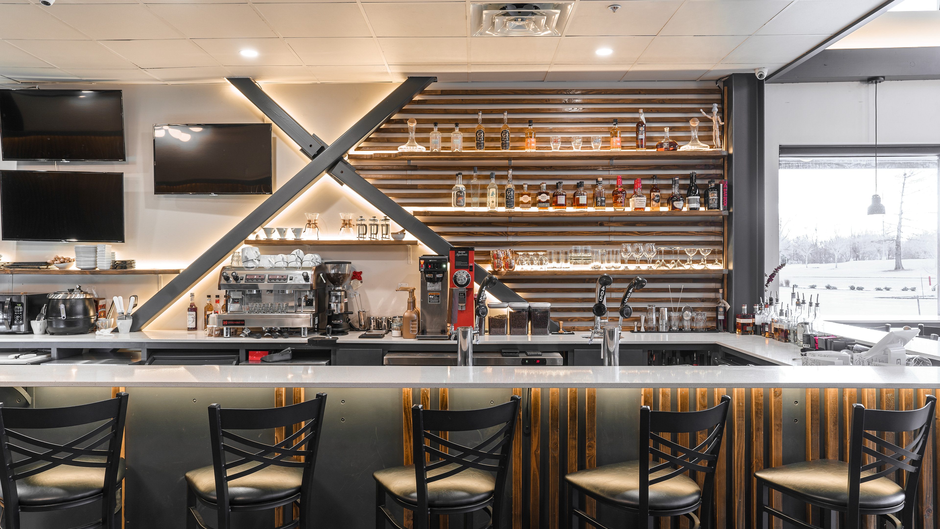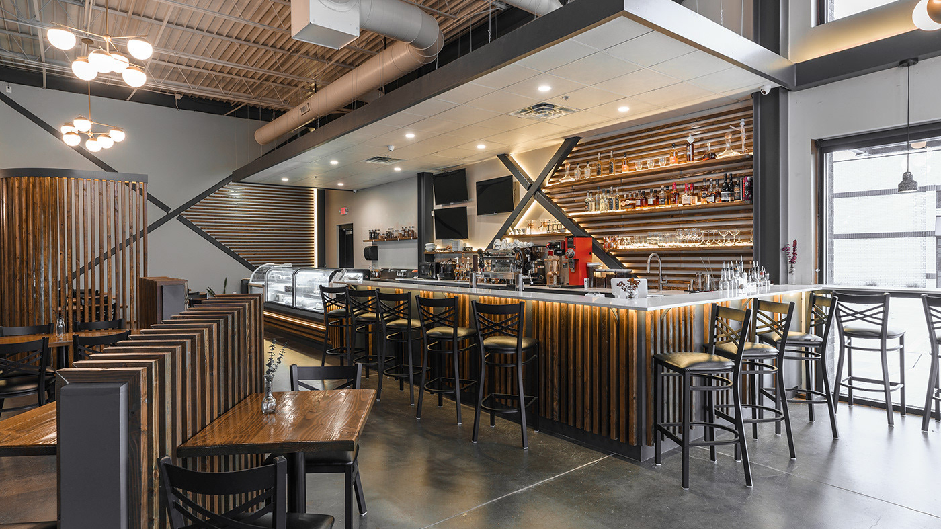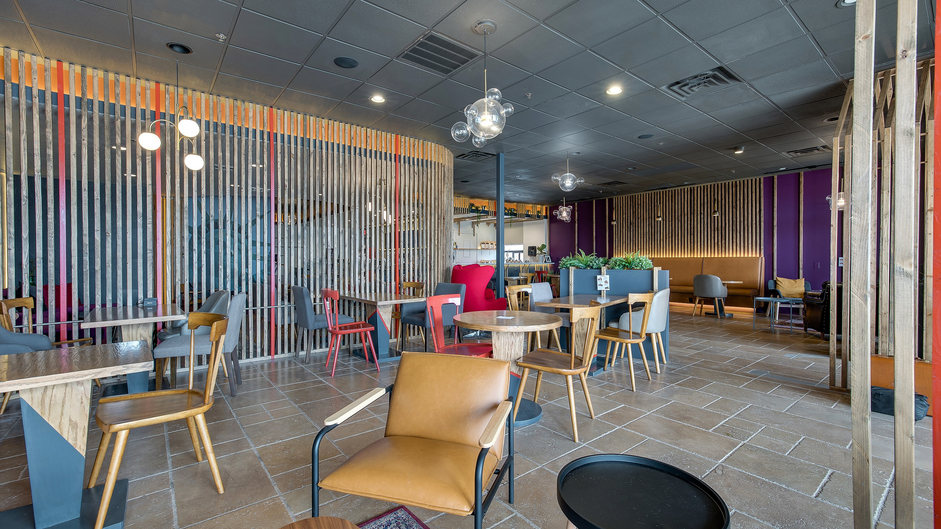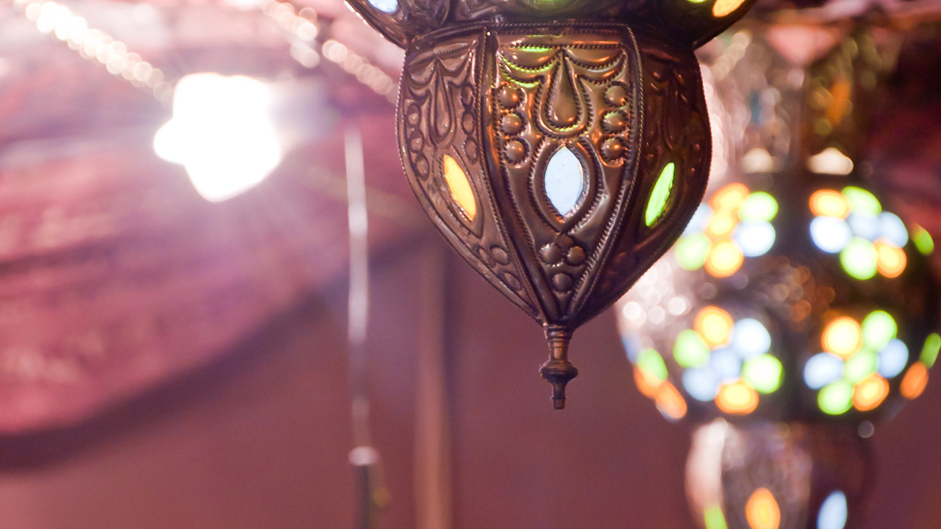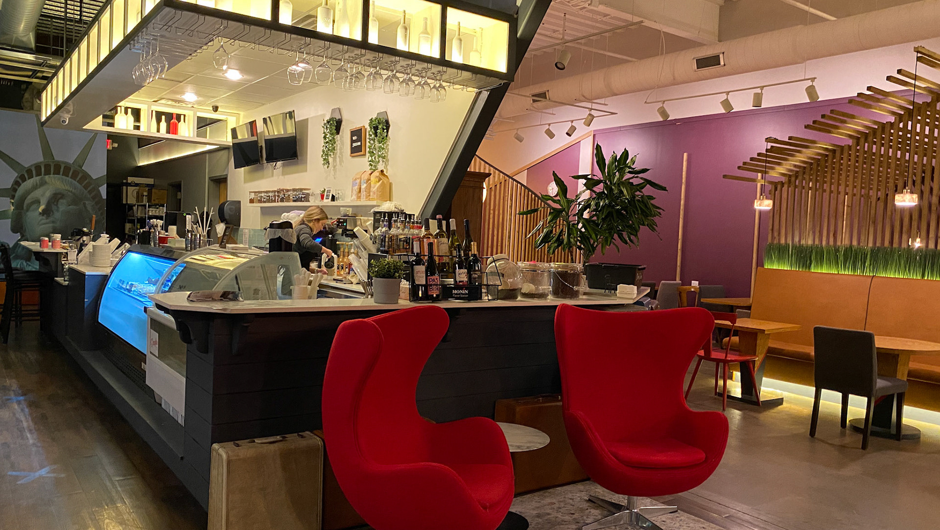INTRODUCTION
In September 2014, a year after the first store's opening, "SIRNYA LAVKA / CHEESE STALL" launched its second store and café. Located at 26 Gykovskogo Street, in the heart of St. Petersburg, this store spans 60 square meters and features a ceiling height of 3.40 meters.
The primary goal for this location was to integrate a professional kitchen and store equipment with a cozy café seating area, all while maintaining the essence of a cheese store. The concept and design closely follow the successful model of the first store, ensuring a consistent brand experience. The entire space underwent a thorough renovation to meet these objectives.
The main idea of the first room was to create a cozy atmosphere and incentivize the customer's interest, which was already well realized in the first store. Quite natural colors, wooden surfaces, and natural colors are perfect solutions.
At the same time, it is a store, so the main product is cheese; that's why in the first room, the two refrigerator showcases for cheese are the main central points, they were designed and decorated for this store. They have few metal elements, and the main shelves are wooden or black stone. Cheese looks great on such surfaces.
The floor surface is the same as in the first store, but now Italian tile repeats the color of the wooden beams. Moreover, usually, customers as people watch their steps, so the floor is one of the main surfaces, which is why the decision was made for this nice little tile. The tile is based only on the front zone and front ladder. All other floor is covered by durable Oak laminate.
At the same time, it is a store, so the main product is cheese; that's why in the first room, the two refrigerator showcases for cheese are the main central points, they were designed and decorated for this store. They have few metal elements, and the main shelves are wooden or black stone. Cheese looks great on such surfaces.
The floor surface is the same as in the first store, but now Italian tile repeats the color of the wooden beams. Moreover, usually, customers as people watch their steps, so the floor is one of the main surfaces, which is why the decision was made for this nice little tile. The tile is based only on the front zone and front ladder. All other floor is covered by durable Oak laminate.
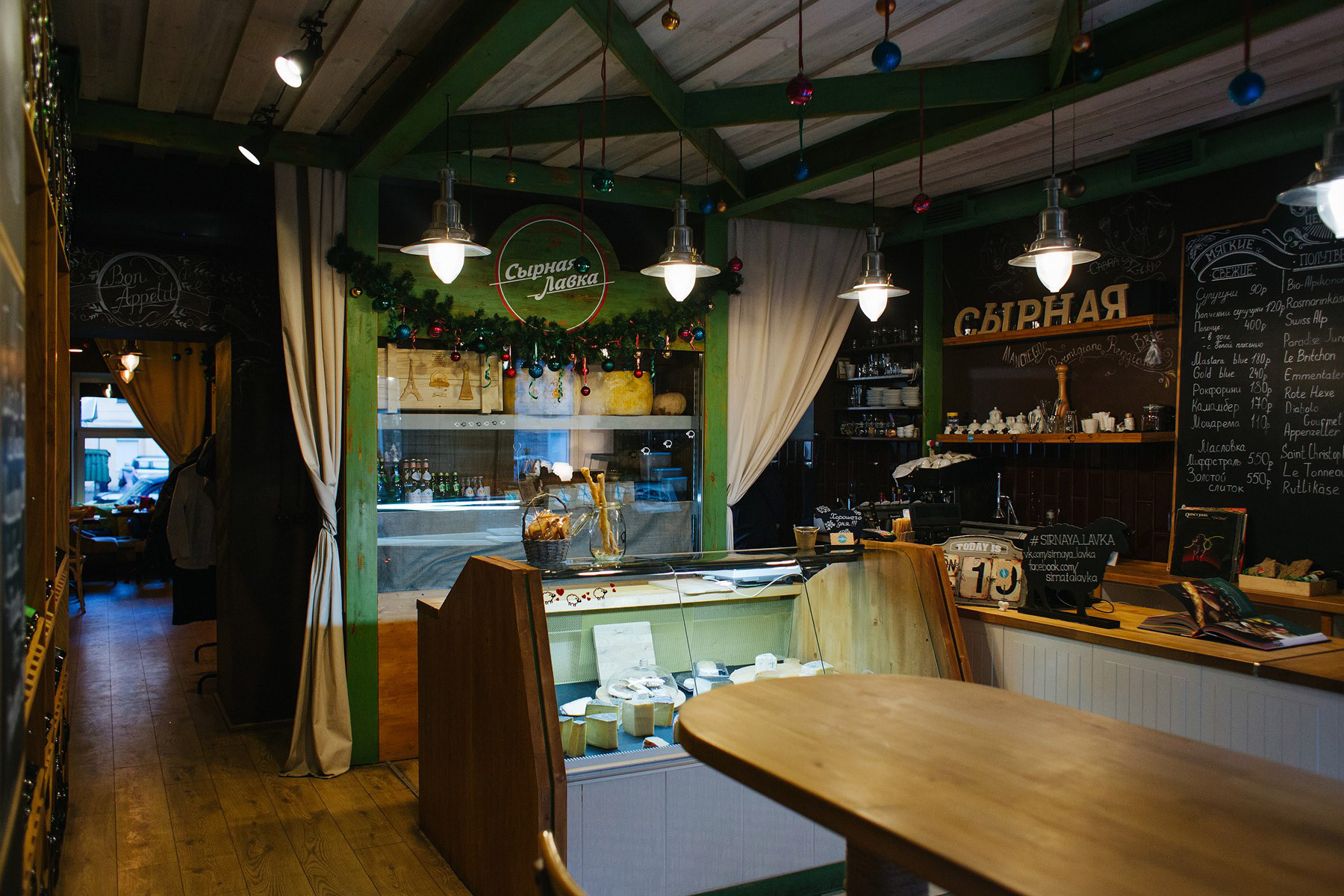
Main sale area
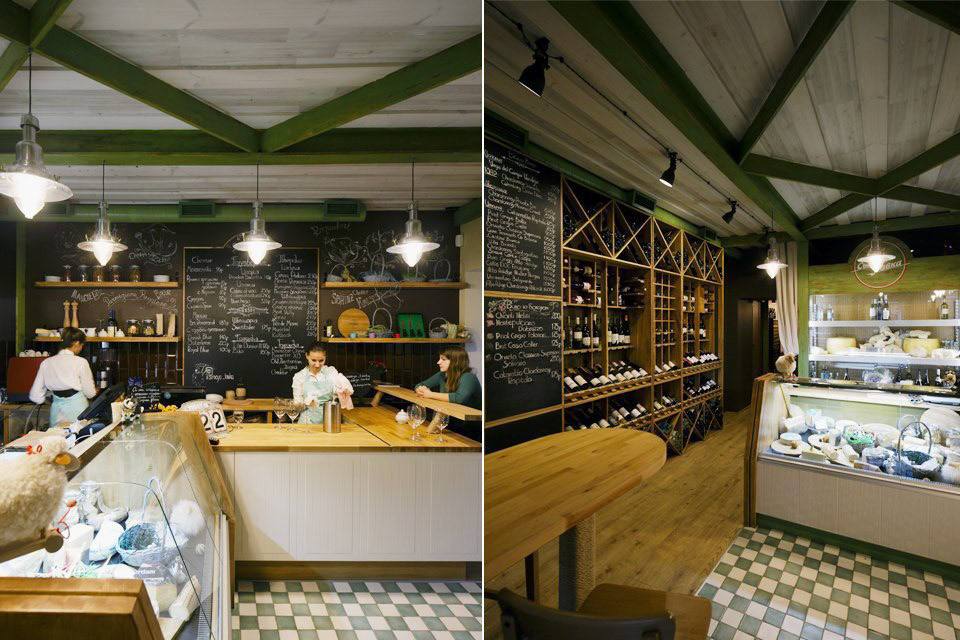
Main cheese showcases - fridges
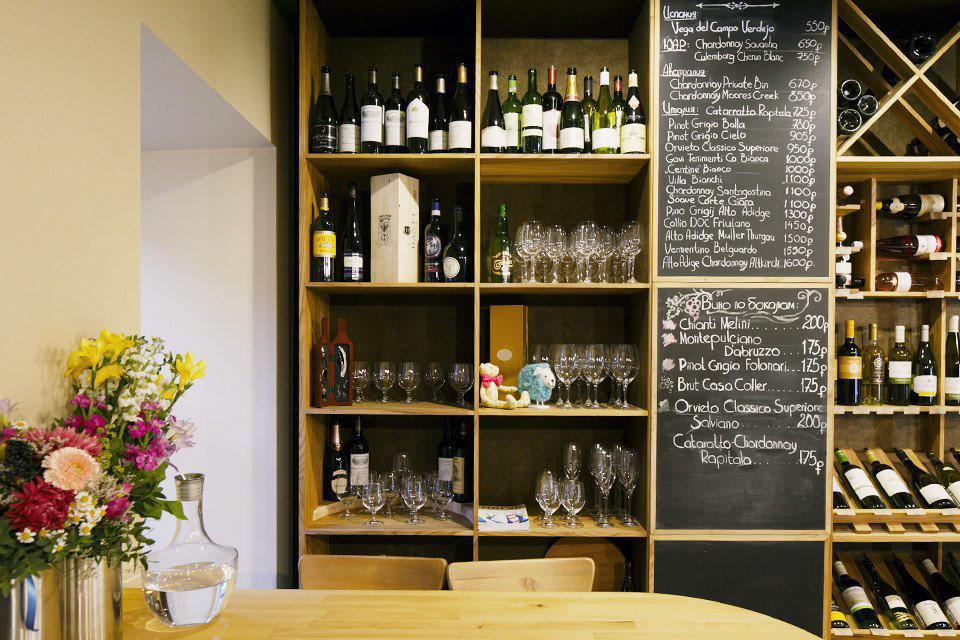
Wine Shelves
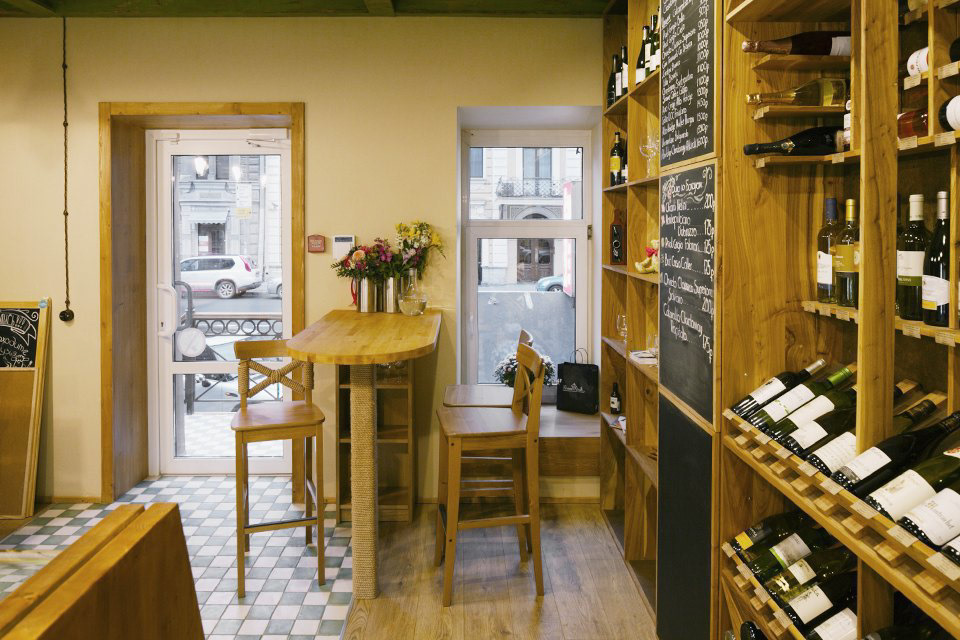
Customers waiting - degustation area
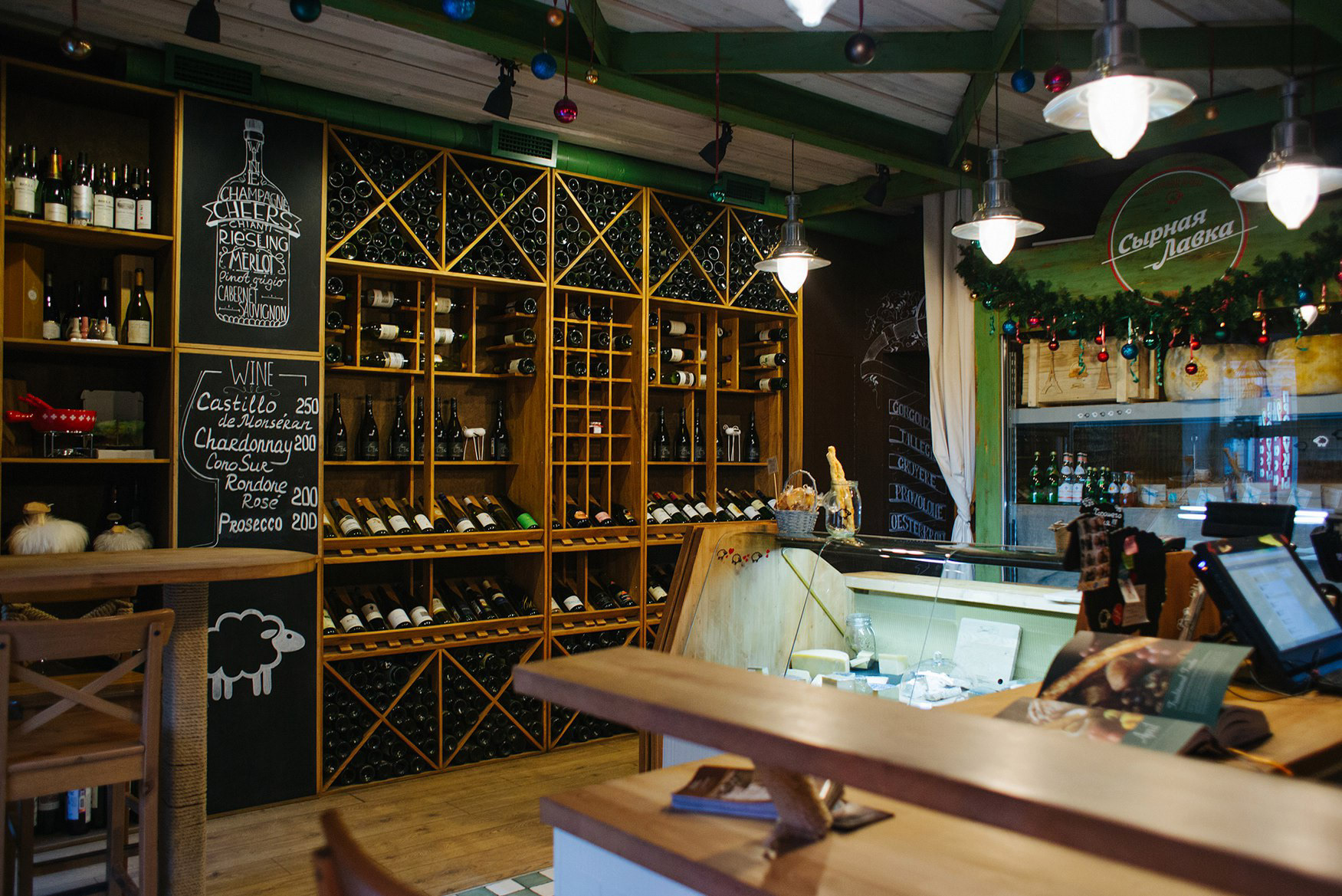
Wine Shelves
The floor surface is the same as in the first store, but now Italian tile repeats the color of the wooden beams. Moreover, usually, customers as people watch their steps, so the floor is one of the main surfaces, that's why the decision was made for this nice little tile. The tile is based only on the front zone and front ladder. All other floor is covered by durable Oak laminate.
The main front desk is made from "IKEA" Kitchen elements. It was a really practical and easy solution. Let alone the fact that it looks nice, easy to assemble, and easy to repair. The ceiling was covered by cheap but very beautiful laminate. All the spotlights were bought in "IKEA", but all the wiring is externally brown colored. All the walls are painted by paints Tikkurila Harmony.
The main front desk is made from "IKEA" Kitchen elements. It was a really practical and easy solution. Let alone the fact that it looks nice, easy to assemble, and easy to repair. The ceiling was covered by cheap but very beautiful laminate. All the spotlights were bought in "IKEA", but all the wiring is externally brown colored. All the walls are painted by paints Tikkurila Harmony.
The Second PART - room / Cafe Lounge area
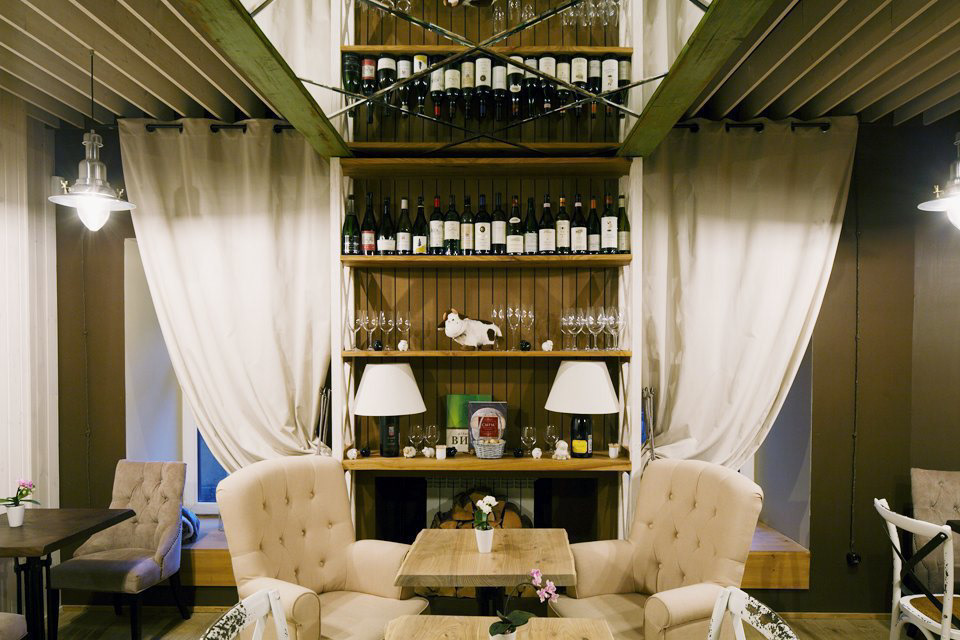
THE SECOND ROOM Main table with two chairs. On the top is the mirror ceiling, which covers the ventilation system
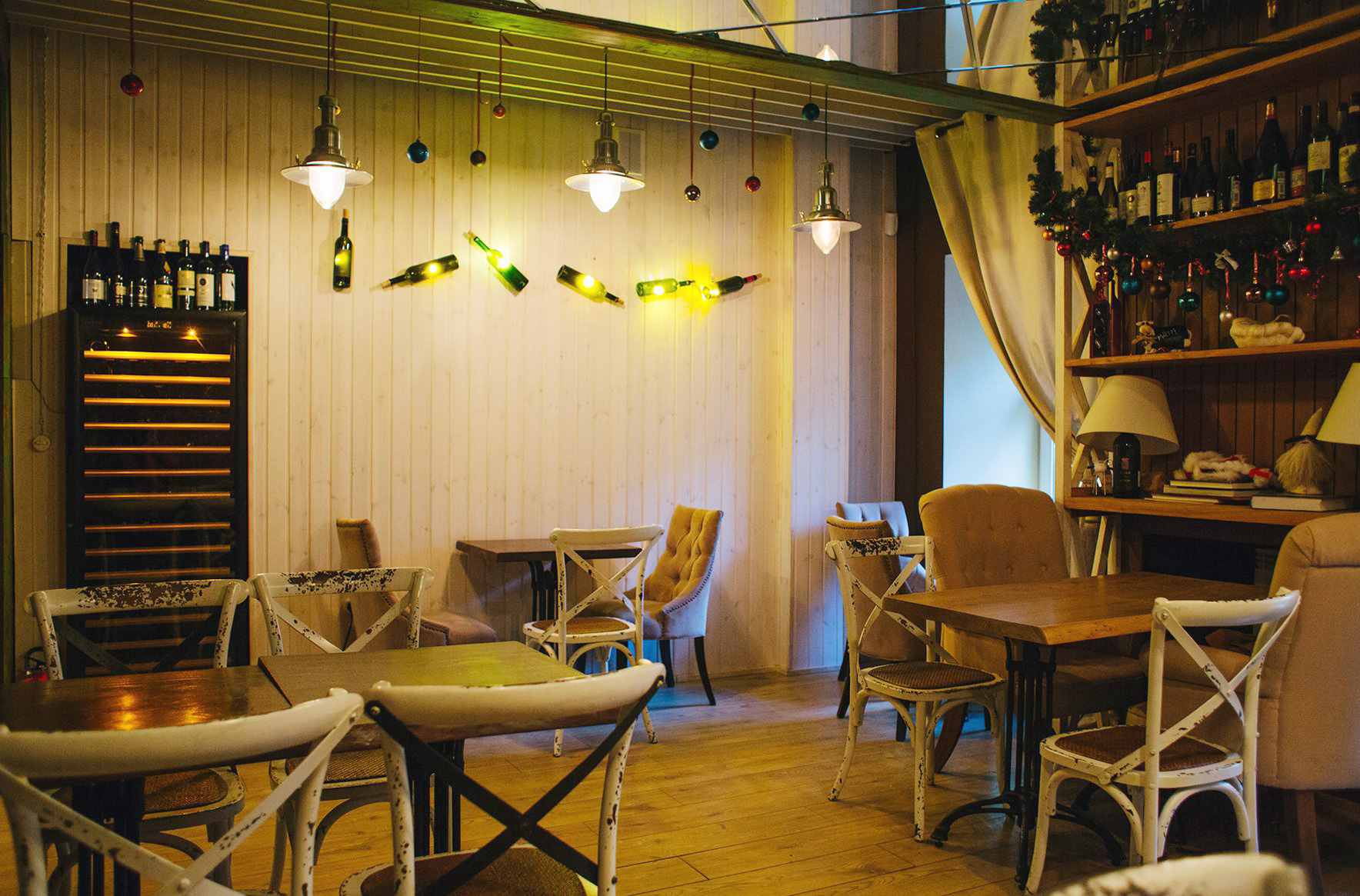
THE SECOND ROOM / madae for dinning
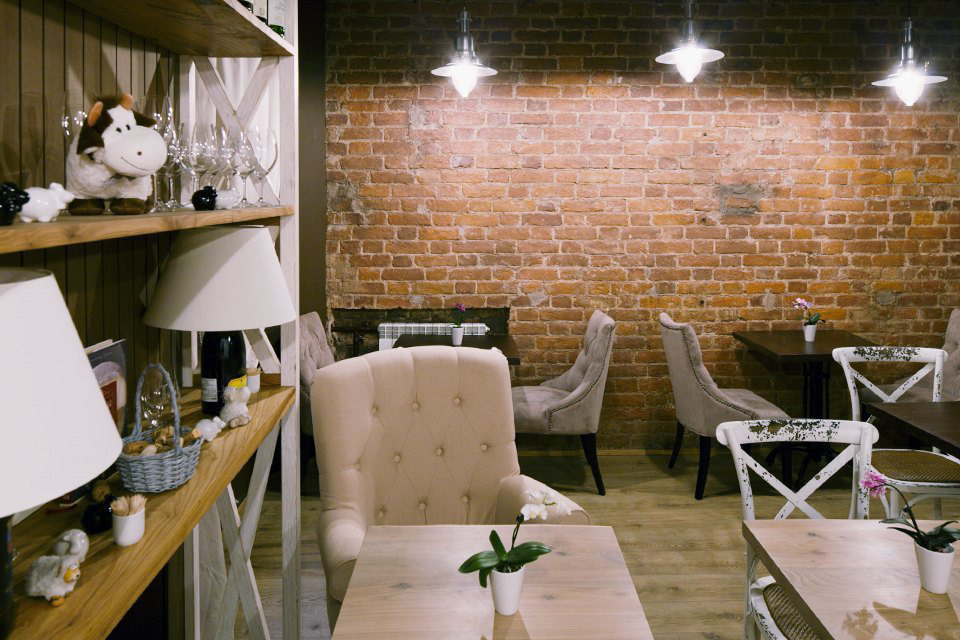
THE SECOND ROOM Rightside wall cleaned from the plaster.
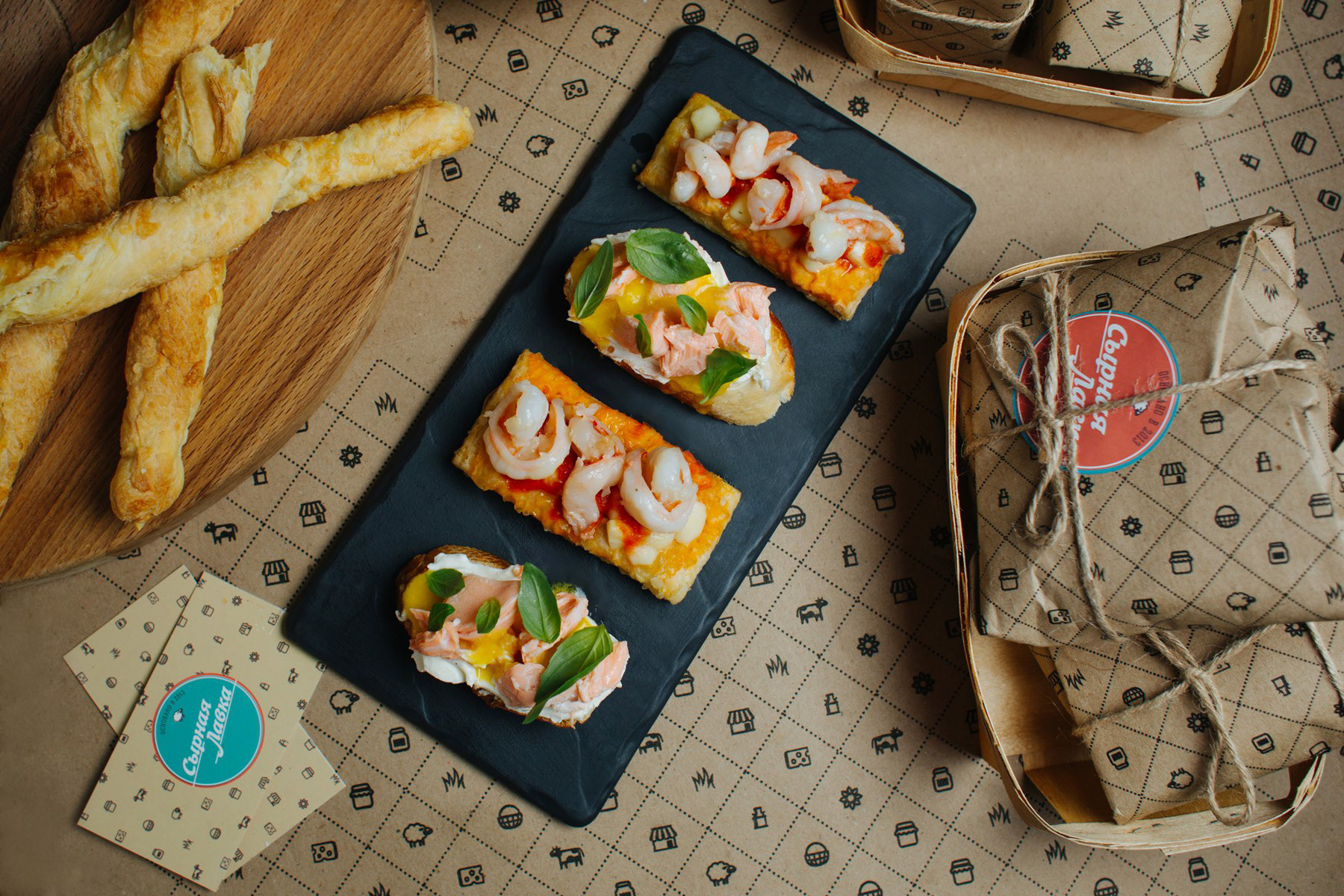
The second room features a café zone with chairs and seating areas. The walls have a rustic charm, with one made of exposed bricks and the other covered with white decorative wood panels. To conceal the ventilation and air conditioning tubes, a special ledge was installed in the middle of the room, adorned with mirrors and wooden beams. Horizontal white light beams were added to create a sense of space. The ceiling is painted dark brown, enhancing the cozy atmosphere.
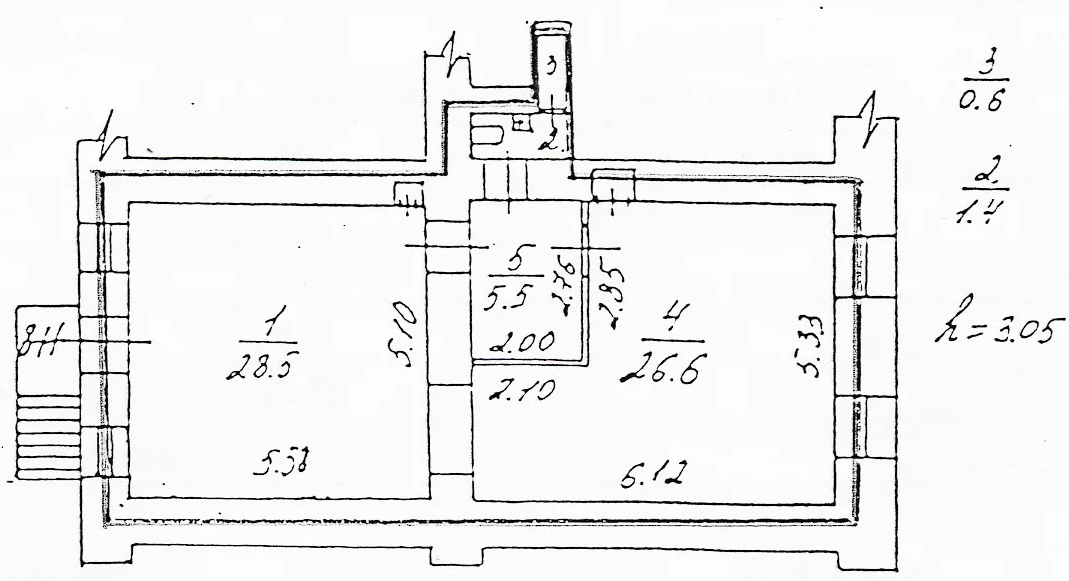
ORIGINAL PLAN this plan did not allowed to orginize the kitchen and utility room. Moreover the restroom was closed for customers.
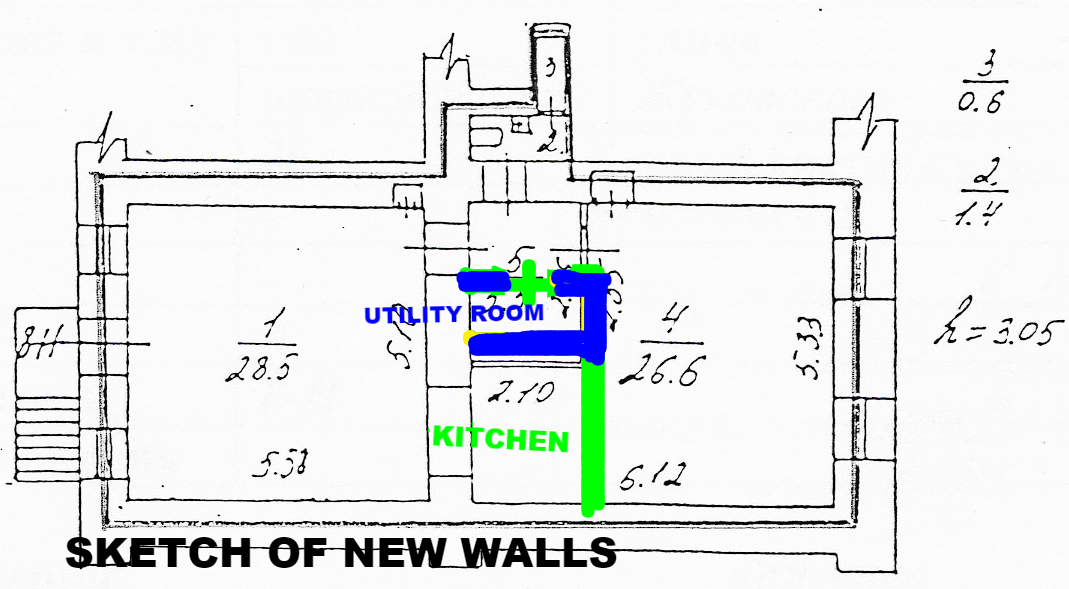
SKETCH OF NEW REDEVELOPMANT PLAN For kitchen space, the wall was installed. It helped to make a restroom possible for customers and provided a small utility room
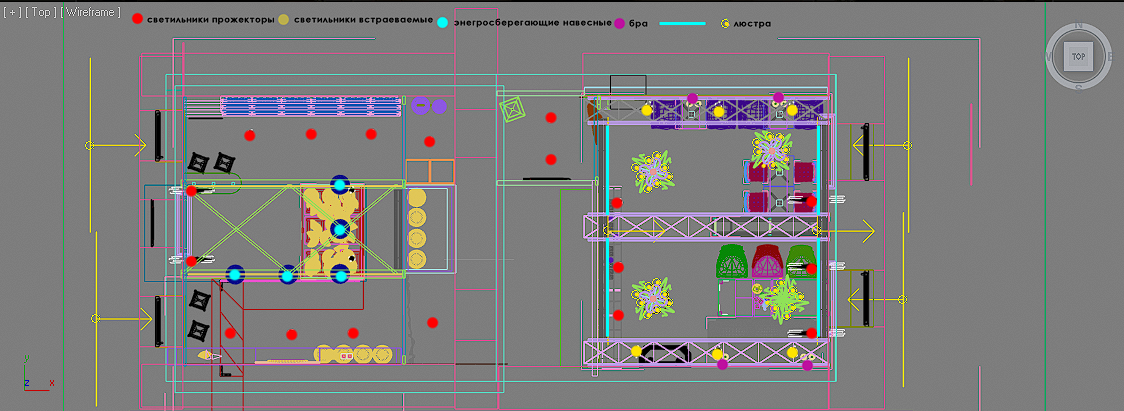
The new layout

