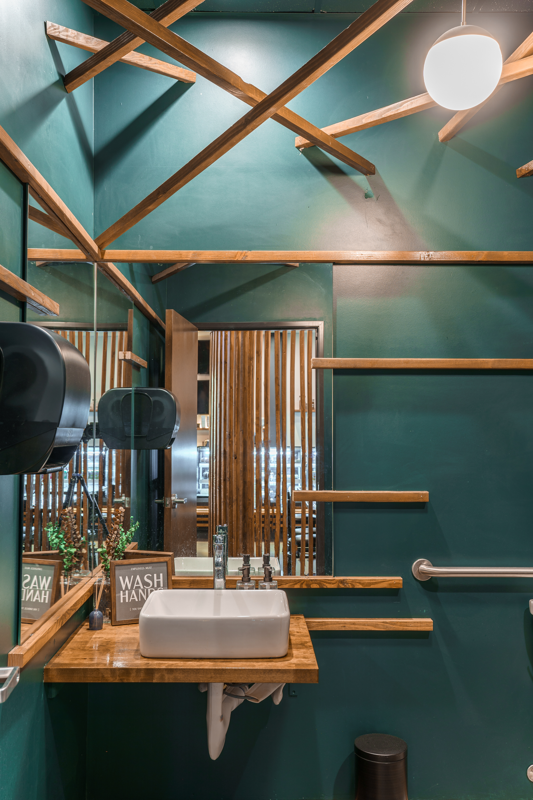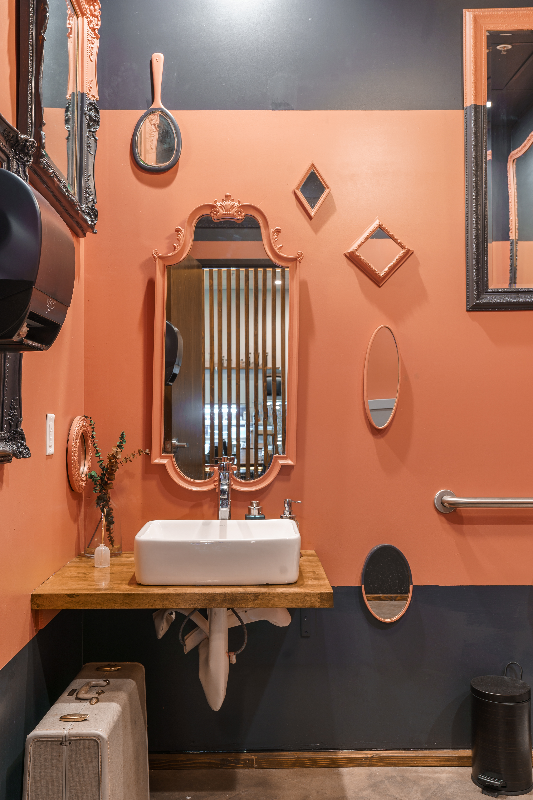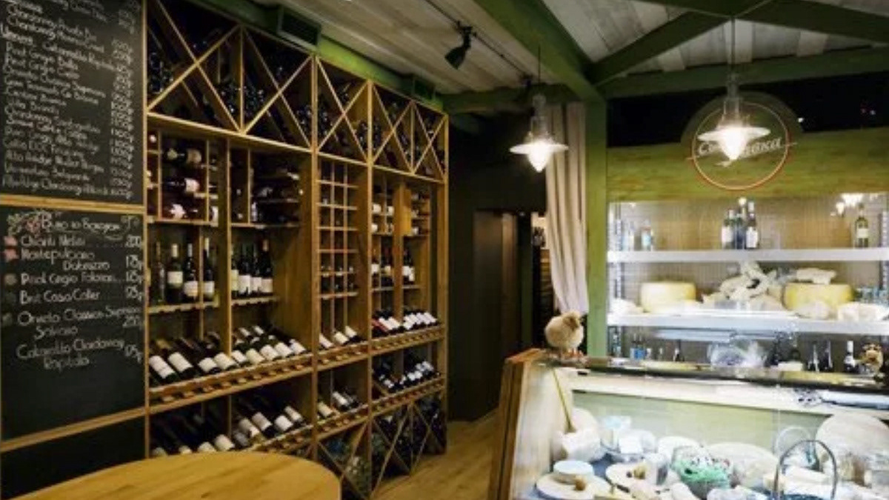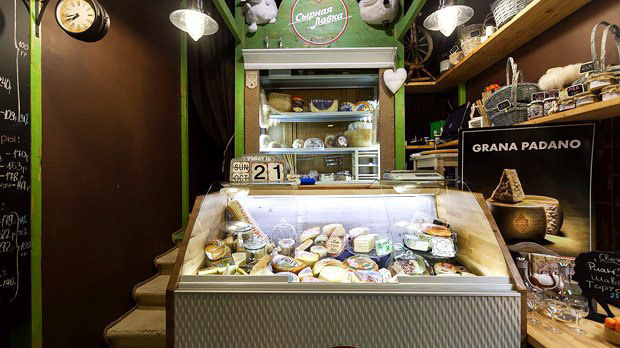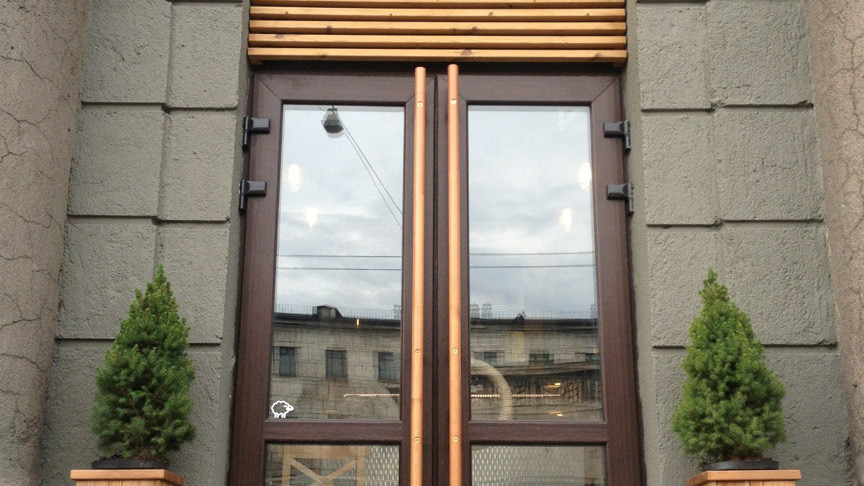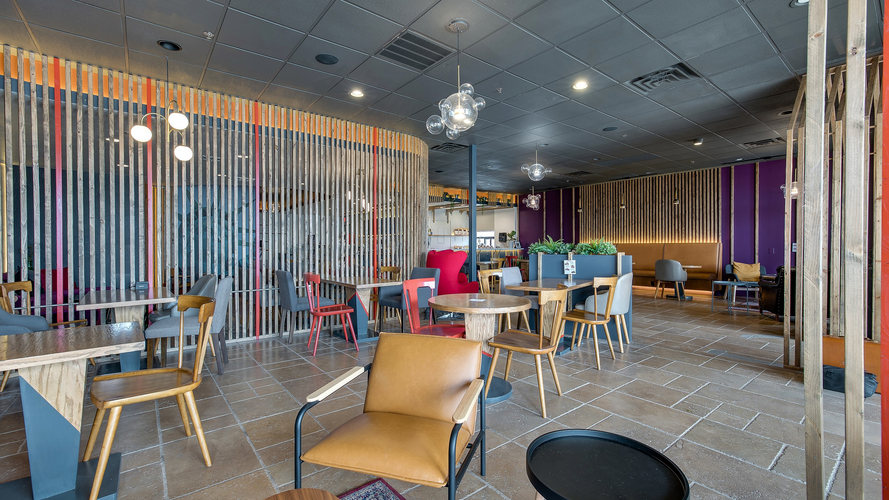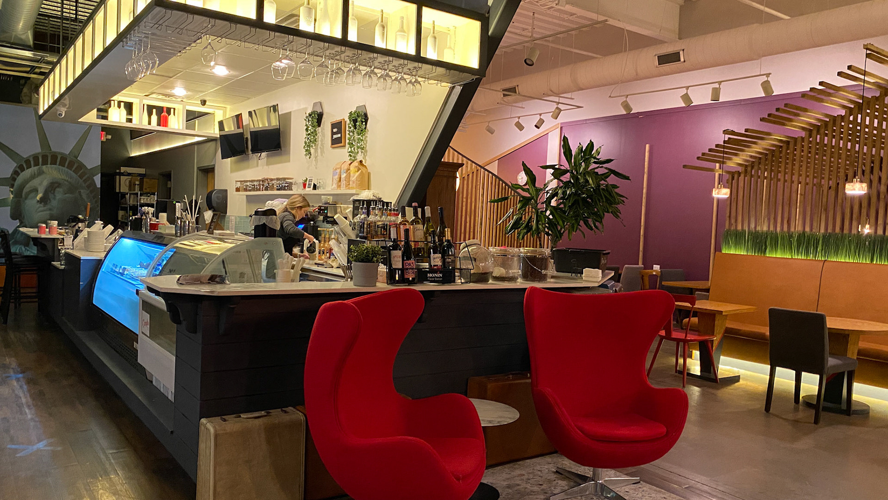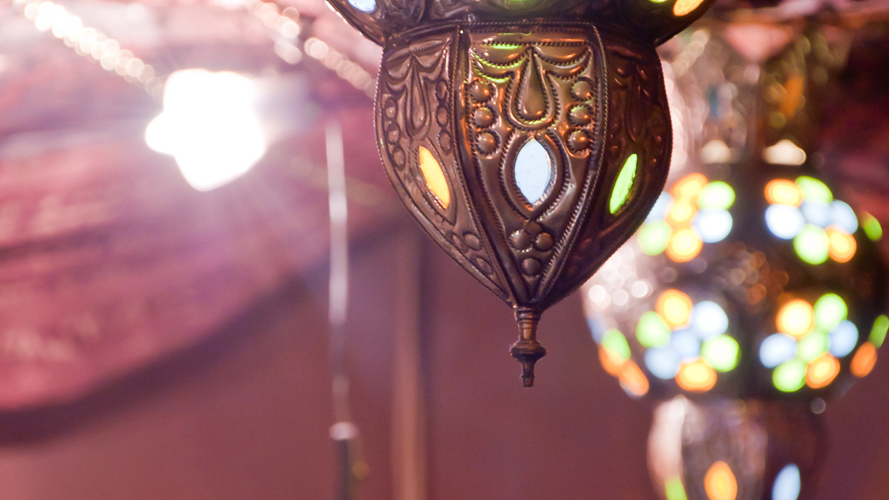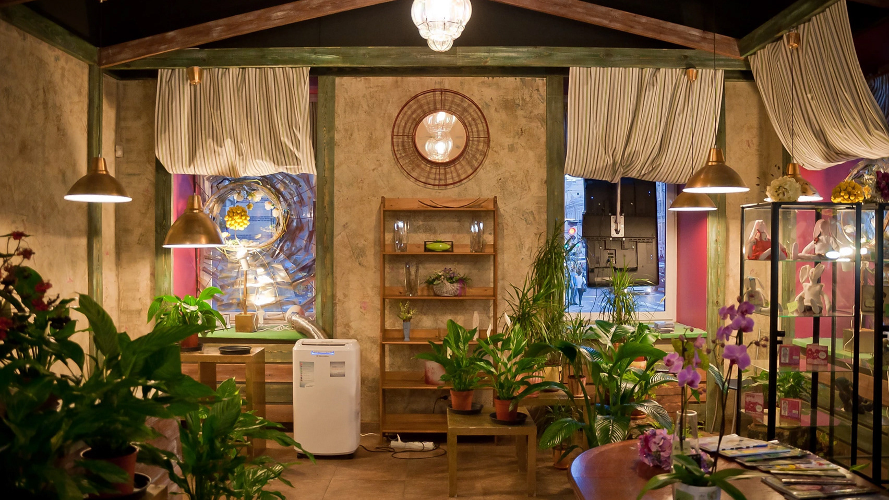PROJECT AIM: NEW DESIGN, FULL DEVELOPMENT
NAME: Ellis Island Café and Wine Lounge - Second Location
Location: 3324 S Bryant Ave STE 130, Edmond, OK 73013
Location: 3324 S Bryant Ave STE 130, Edmond, OK 73013
The second location of Ellis Island Café in Edmond has been meticulously designed to cater to the needs of a modern café while also paying tribute to the historical significance of Ellis Island. This constructed space boasts a custom layout that provides ample room for casual and business meetings, as well as quick coffee stops.
Drawing inspiration from Ellis Island's legacy as a pivotal arrival point for countless immigrants in the early 20th century, the café's design incorporates symbolic decorative elements. These elements serve as poignant reminders of Ellis Island's historical importance, creating an atmosphere that resonates with visitors
Since its opening, this larger venue has quickly gained popularity, building upon the success of the first original location café.
SPACE BEFORE RENOVATION
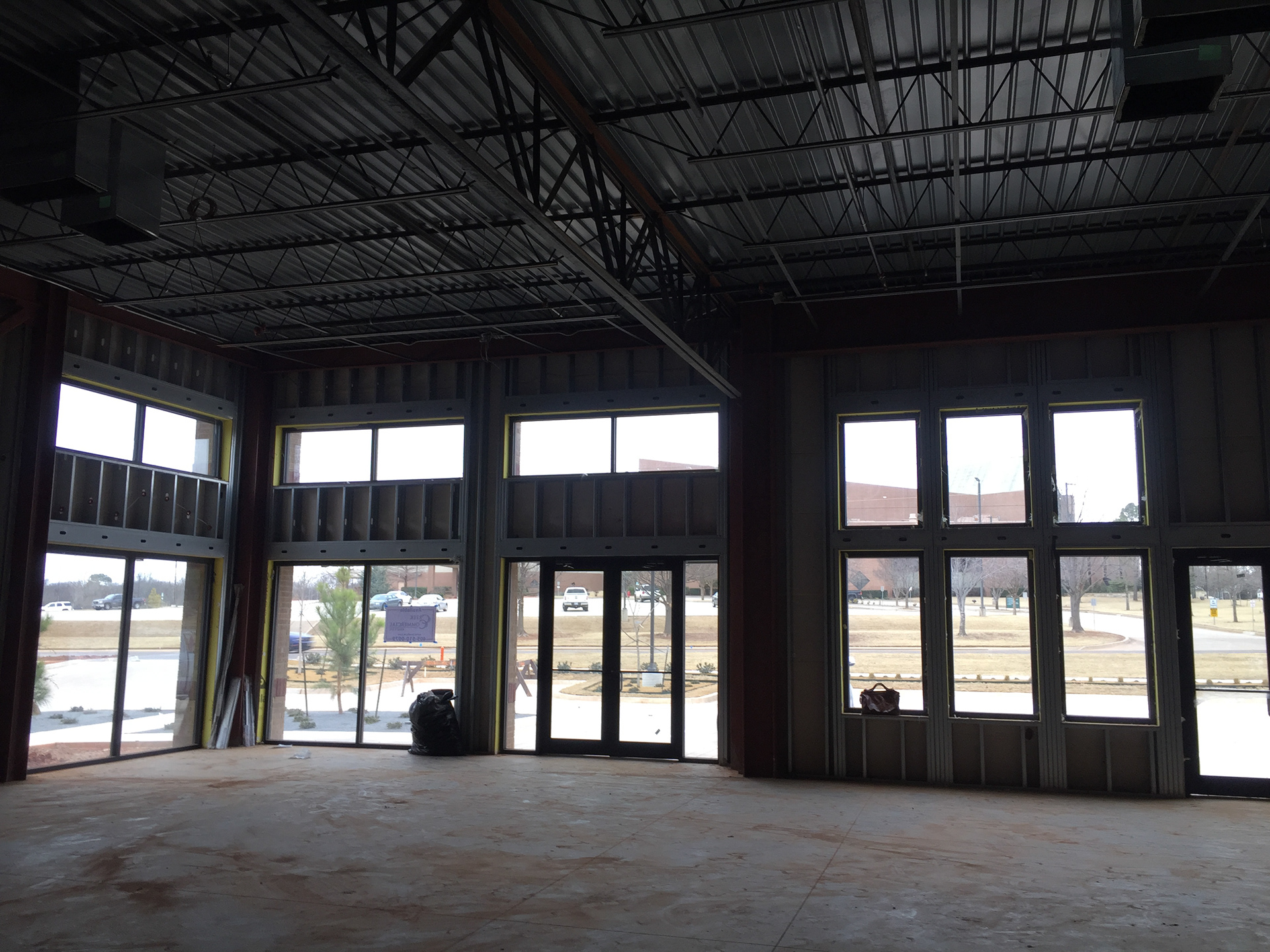
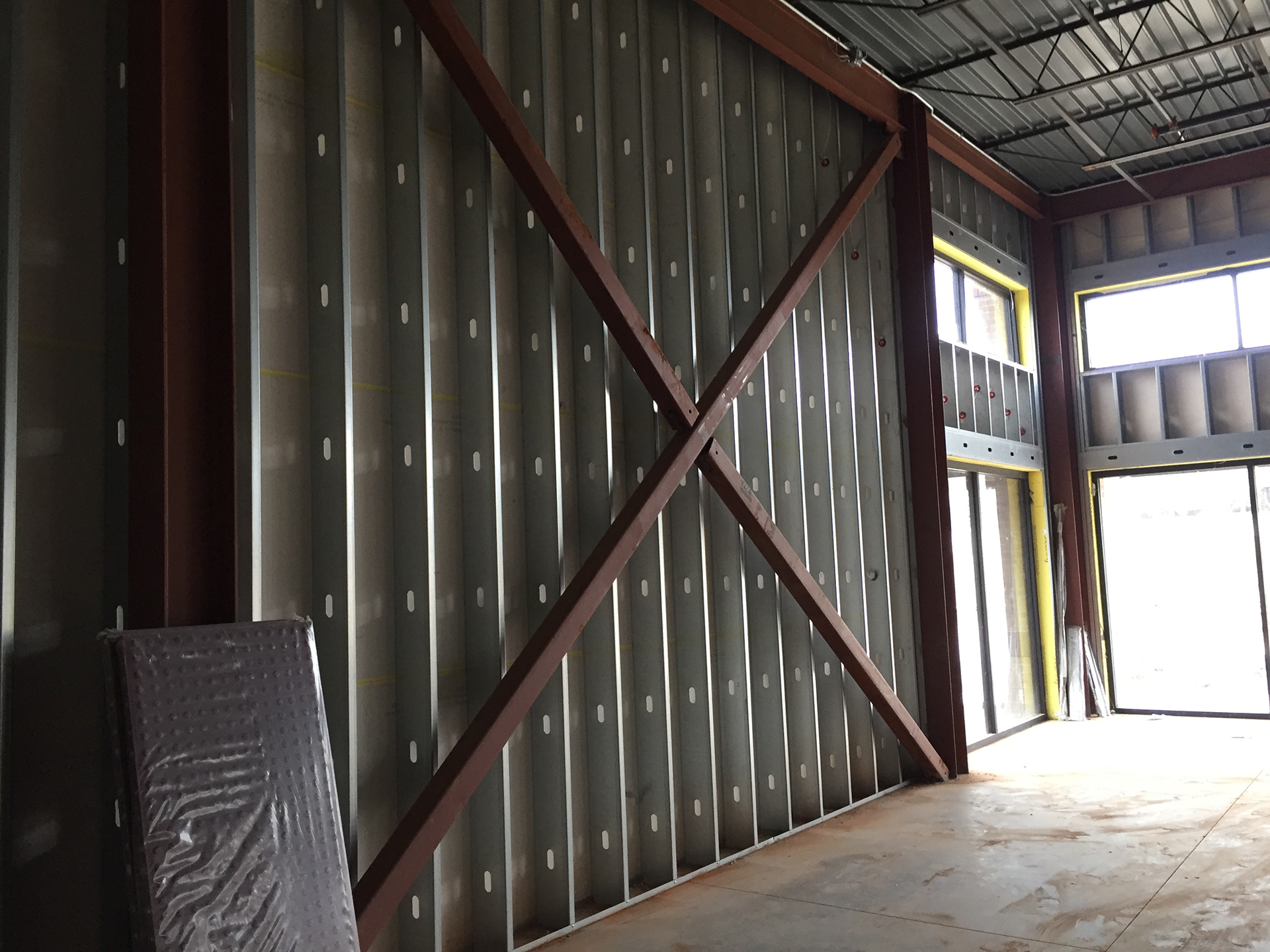
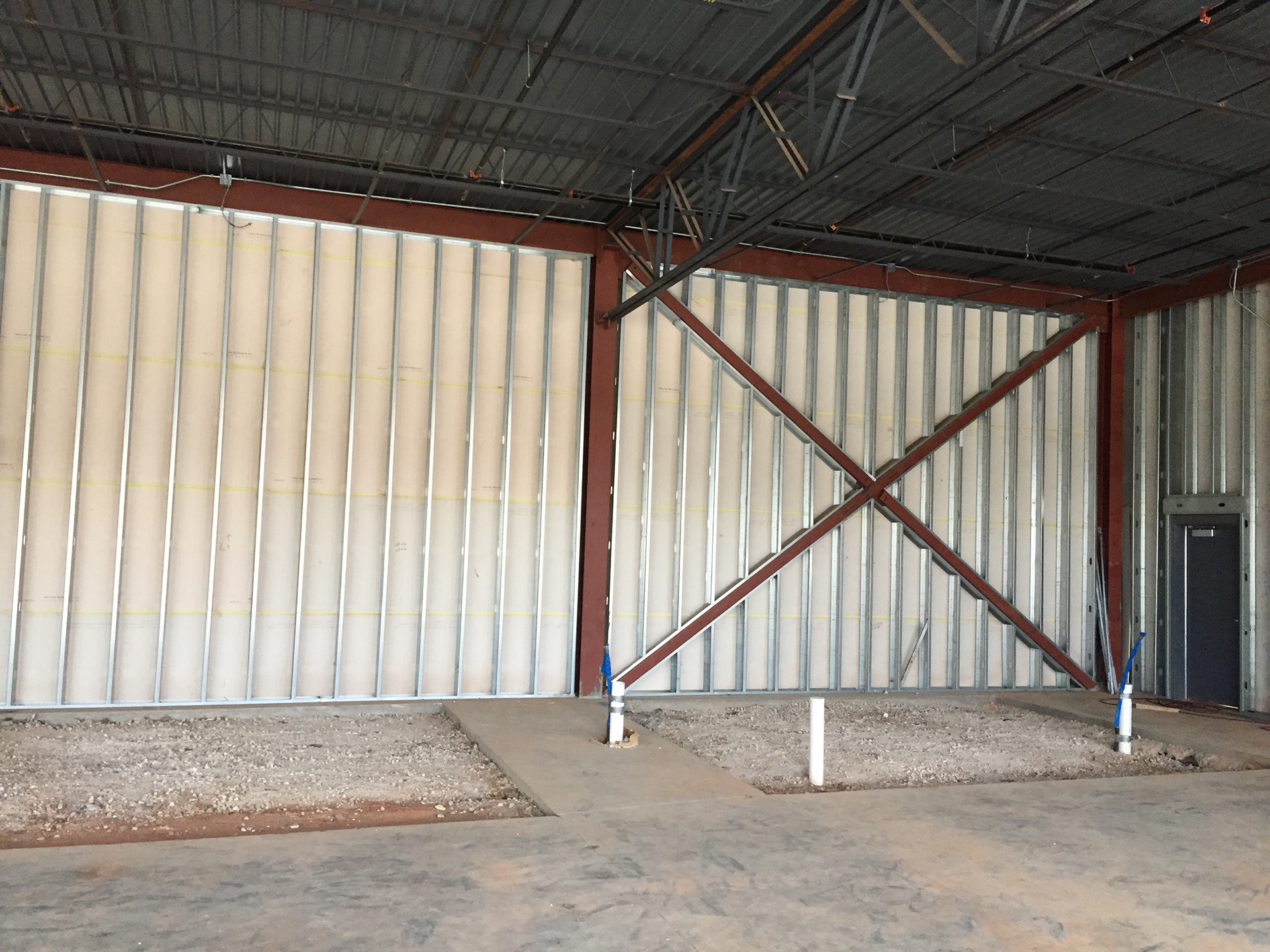
DESIGN CONCEPT / 3D VISUALISATION
The concept revolves around the Ellis Island theme, emphasizing elements of travel and relocation.
Key design features include Exposed Metal Beams: Reflecting the industrial feel of early 20th-century architecture.
Vintage Suitcases: Symbolizing the journey of immigrants and the personal belongings they carried.
Statue of Liberty Mural: A large wallpaper mural greets visitors at the entrance, reinforcing the theme of arrival and new opportunities.
Key design features include Exposed Metal Beams: Reflecting the industrial feel of early 20th-century architecture.
Vintage Suitcases: Symbolizing the journey of immigrants and the personal belongings they carried.
Statue of Liberty Mural: A large wallpaper mural greets visitors at the entrance, reinforcing the theme of arrival and new opportunities.
Key design features include:
• Atmospheric Lighting: The design supports space organization and ambiance with a blend of bright and dark areas to enhance the café's overall atmosphere.
• Open Space with Partitions: The café features an open layout divided by a combination of small partitions
and transparent railing wall dividers.
and transparent railing wall dividers.
• Framed house as a main space core center:
In the center of the space, a framed structure symbolizes the concept of 'home,' representing the welcoming embrace and sense of the new future that immigrants thought of as they entered the USA through Ellis Island.
• Exposed Metal Beams: Reflecting the industrial feel of early 20th-century architecture. The exposed ceiling
showcases ventilation and structural elements, contributing to the industrial aesthetic and historical
atmosphere.
• Open Space with Partitions: The café features an open layout divided by a combination of small partitions and transparent railing wall dividers.
In the center of the space, a framed structure symbolizes the concept of 'home,' representing the welcoming embrace and sense of the new future that immigrants thought of as they entered the USA through Ellis Island.
• Exposed Metal Beams: Reflecting the industrial feel of early 20th-century architecture. The exposed ceiling
showcases ventilation and structural elements, contributing to the industrial aesthetic and historical
atmosphere.
• Open Space with Partitions: The café features an open layout divided by a combination of small partitions and transparent railing wall dividers.
Design Elements
• Wood Railings: Inspired by the Art Deco style, the railings incorporate the golden ratio in their spacing for aesthetic harmony.
• Functional Zoning: The space is divided to enhance privacy and comfort without the need for full walls, creating a dynamic and versatile environment.
• Lighting and Ambiance: The café's front section is brighter, focusing on daytime activities, while the back section transitions to darker tones, offering a more relaxed, lounge atmosphere.
• Ceiling Gradient: The gradient paint on the ceiling above the small house enhances the transition from the bright front area to the cozy lounge at the back.
• Vintage Suitcases: Symbolizing the journey of immigrants and the personal belongings they carried.
• Statue of Liberty Mural: A large wallpaper mural greets visitors at the entrance, reinforcing the theme of arrival and new opportunities.
• Framed house as a main space core center: In the center of the space, a framed structure symbolizes the concept of 'home,' representing the welcoming embrace and sense of the new future that immigrants thought of as they entered the USA through Ellis Island.
• Functional Zoning: The space is divided to enhance privacy and comfort without the need for full walls, creating a dynamic and versatile environment.
• Lighting and Ambiance: The café's front section is brighter, focusing on daytime activities, while the back section transitions to darker tones, offering a more relaxed, lounge atmosphere.
• Ceiling Gradient: The gradient paint on the ceiling above the small house enhances the transition from the bright front area to the cozy lounge at the back.
• Vintage Suitcases: Symbolizing the journey of immigrants and the personal belongings they carried.
• Statue of Liberty Mural: A large wallpaper mural greets visitors at the entrance, reinforcing the theme of arrival and new opportunities.
• Framed house as a main space core center: In the center of the space, a framed structure symbolizes the concept of 'home,' representing the welcoming embrace and sense of the new future that immigrants thought of as they entered the USA through Ellis Island.
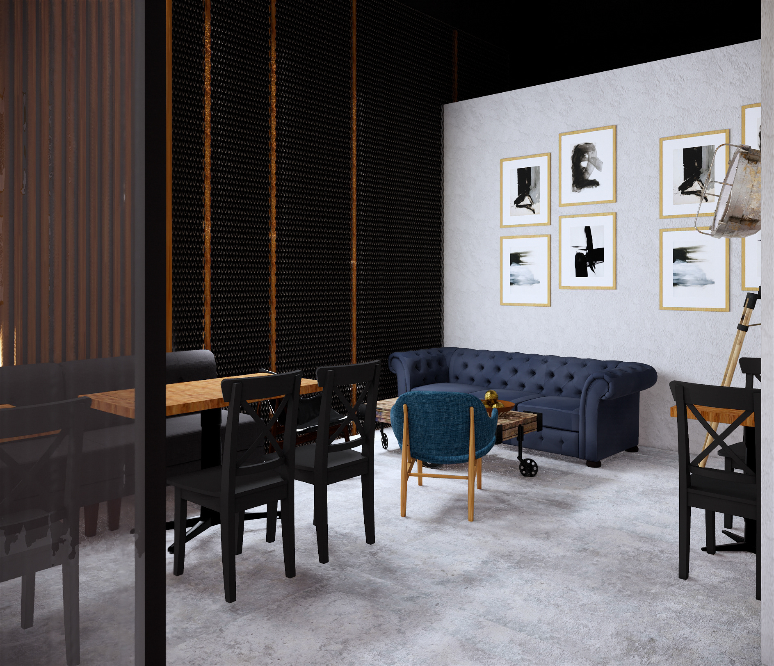
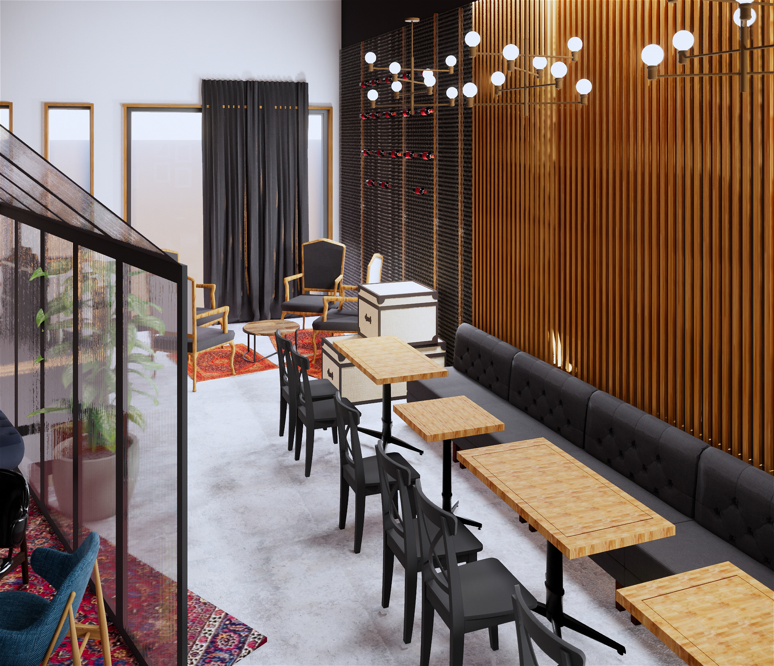
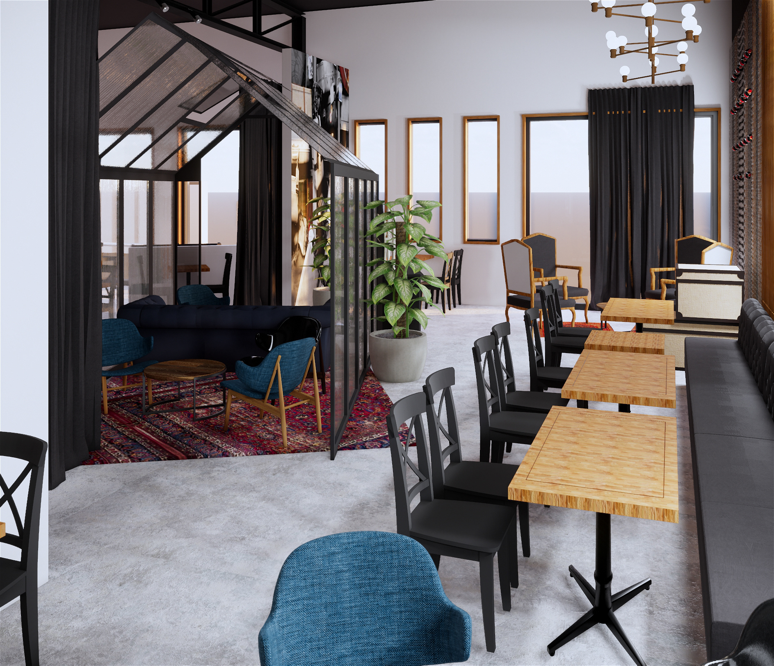
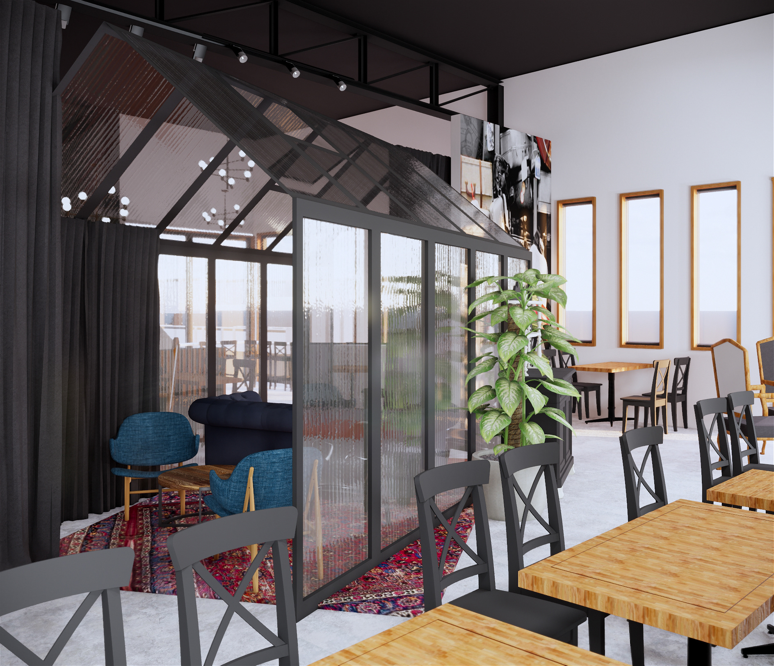
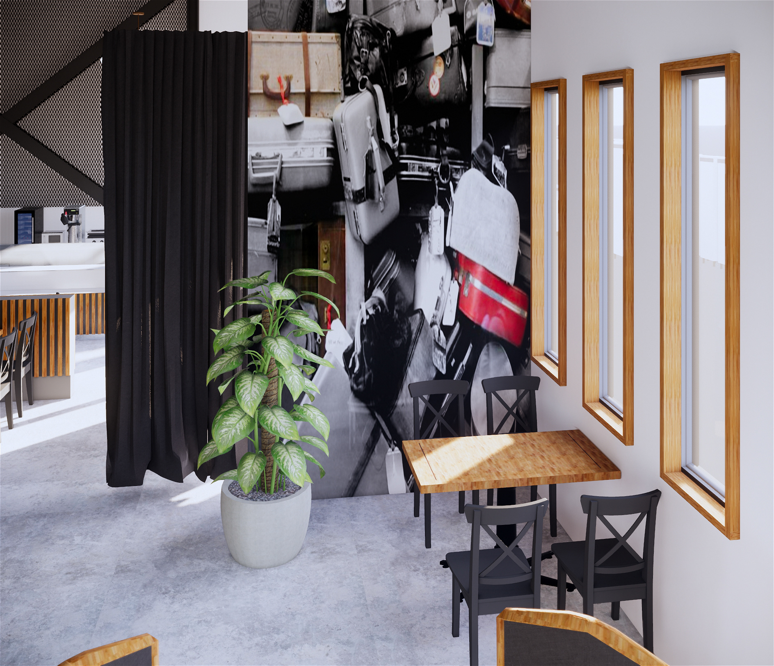
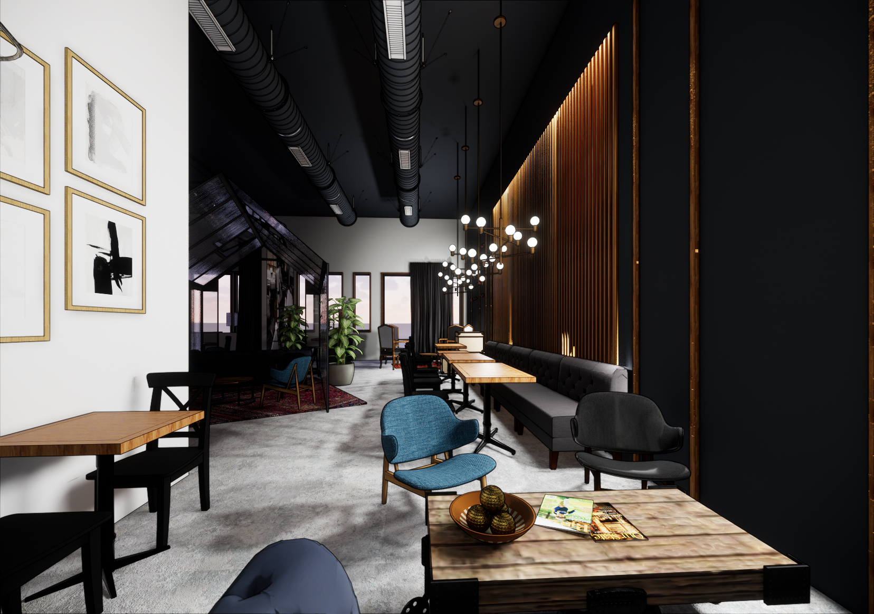
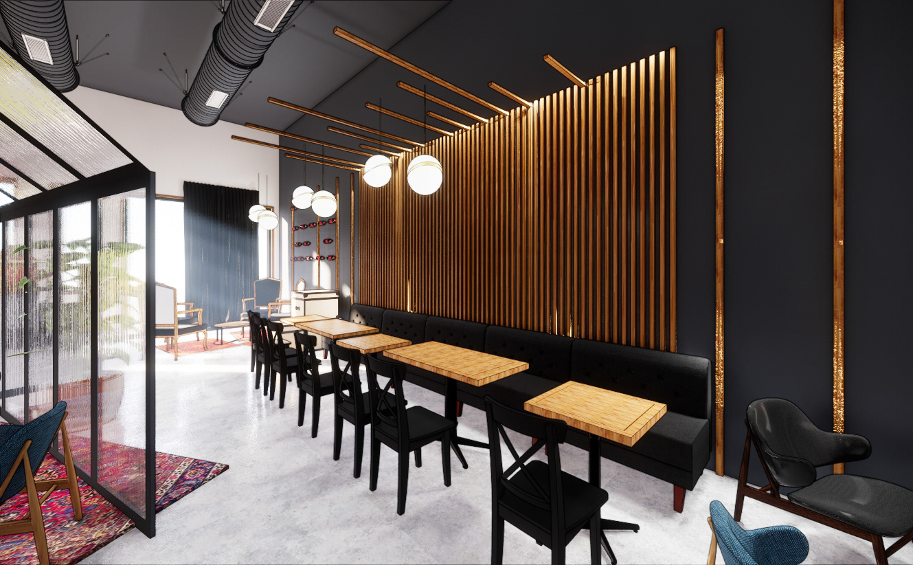
SPACE LAYOUT
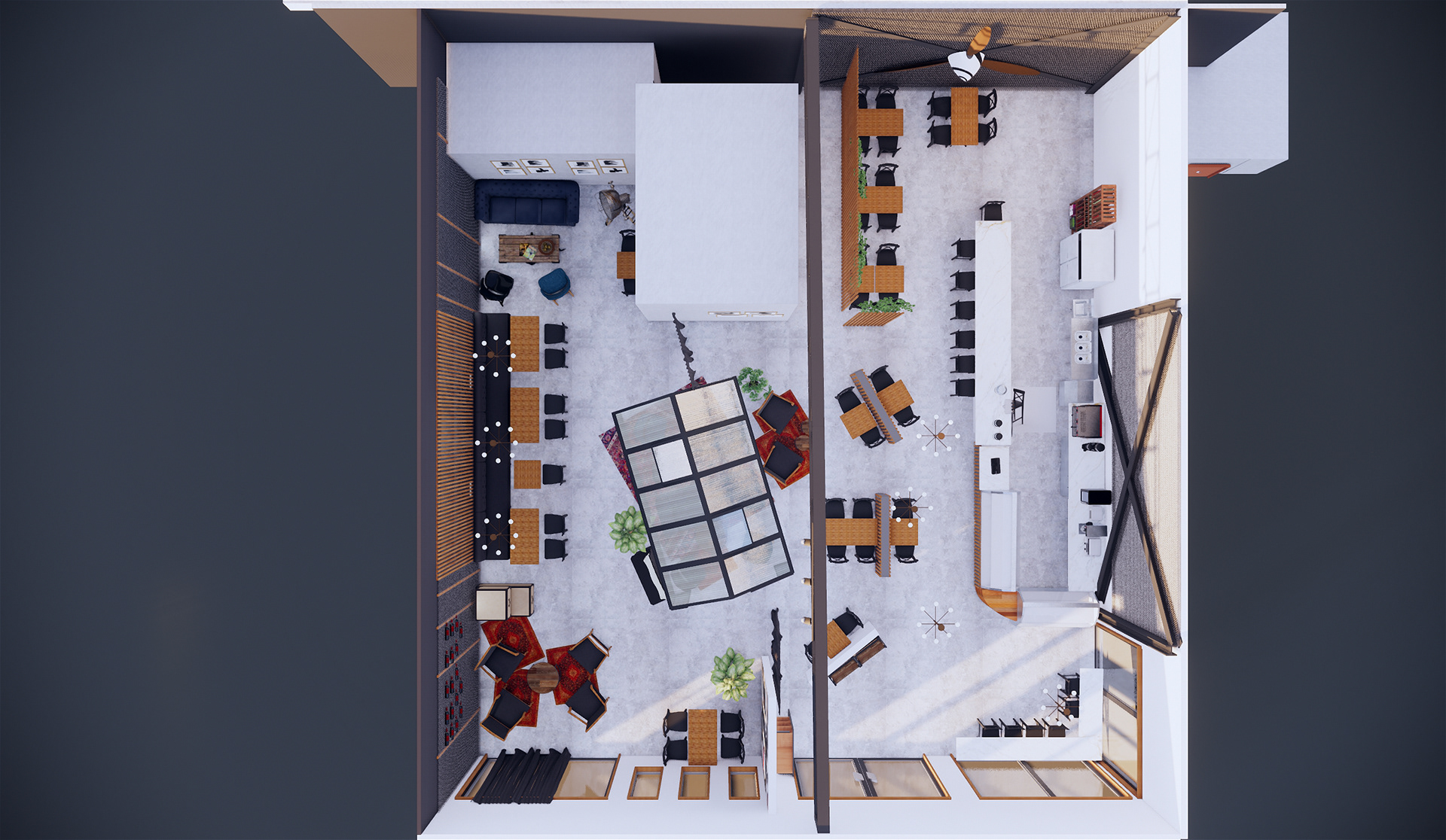
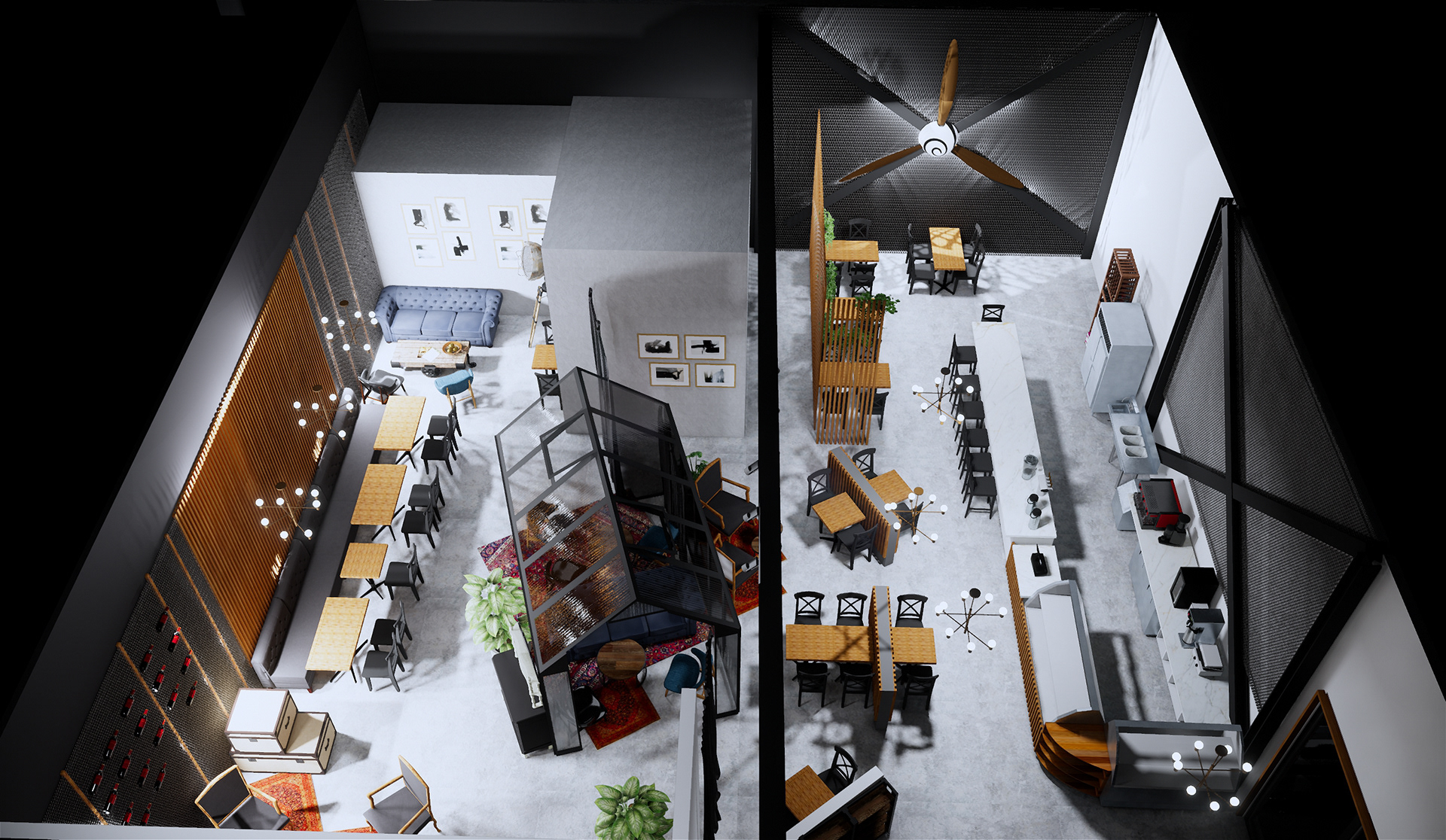
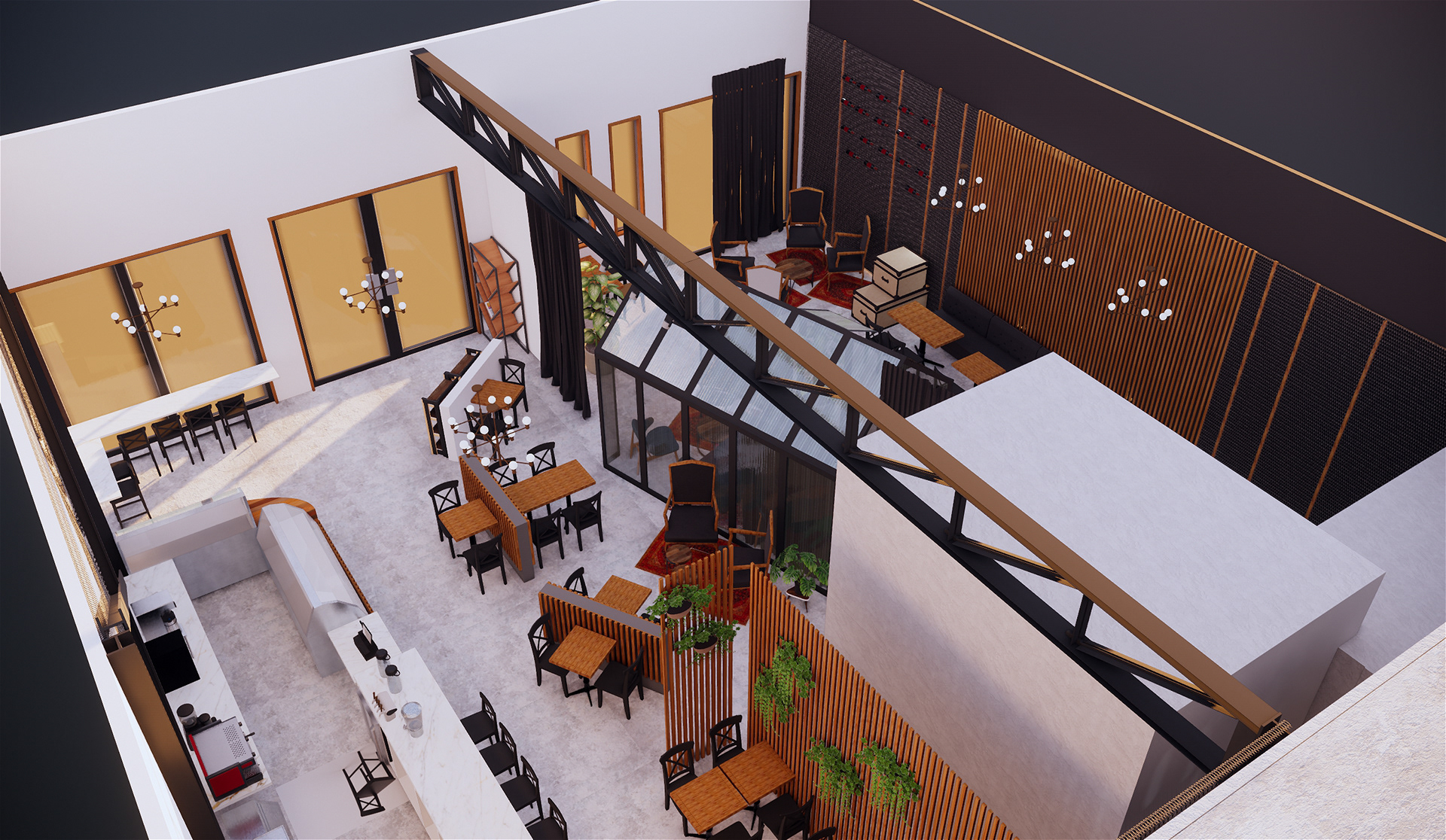
The café is thoughtfully divided into several functional areas with distinct ambiances:
1. Bar and Registry Area: This bright and inviting space is designed to focus on daytime activity. It features showcases for desserts and a bar countertop that extends around the windows, offering casual seating with a street view.
2. Group Seating Area: Located in the brighter section, this area is designed for students from nearby colleges to work on assignments, with ample seating for large groups.
3. Private Lounge: A replica house frame creates a private area with two couches and four chairs, symbolizing the new homes sought by immigrants. Above the house, a gradient paint on the ceiling emphasizes the transition from the brighter front area to the more relaxed lounge atmosphere in the back.
4. Window Tables and Long Booth: Situated in the more subdued section, ideal for casual meetings and work. The long booth includes charging ports for convenience.
5. Sectional Sofa Corner: Located in the darker, lounge-like part of the café, this corner provides a comfortable space for large group meetings.
6. Private Seating Areas: Small wall dividers create intimate, closed-off areas for a more comfortable and private seating experience.
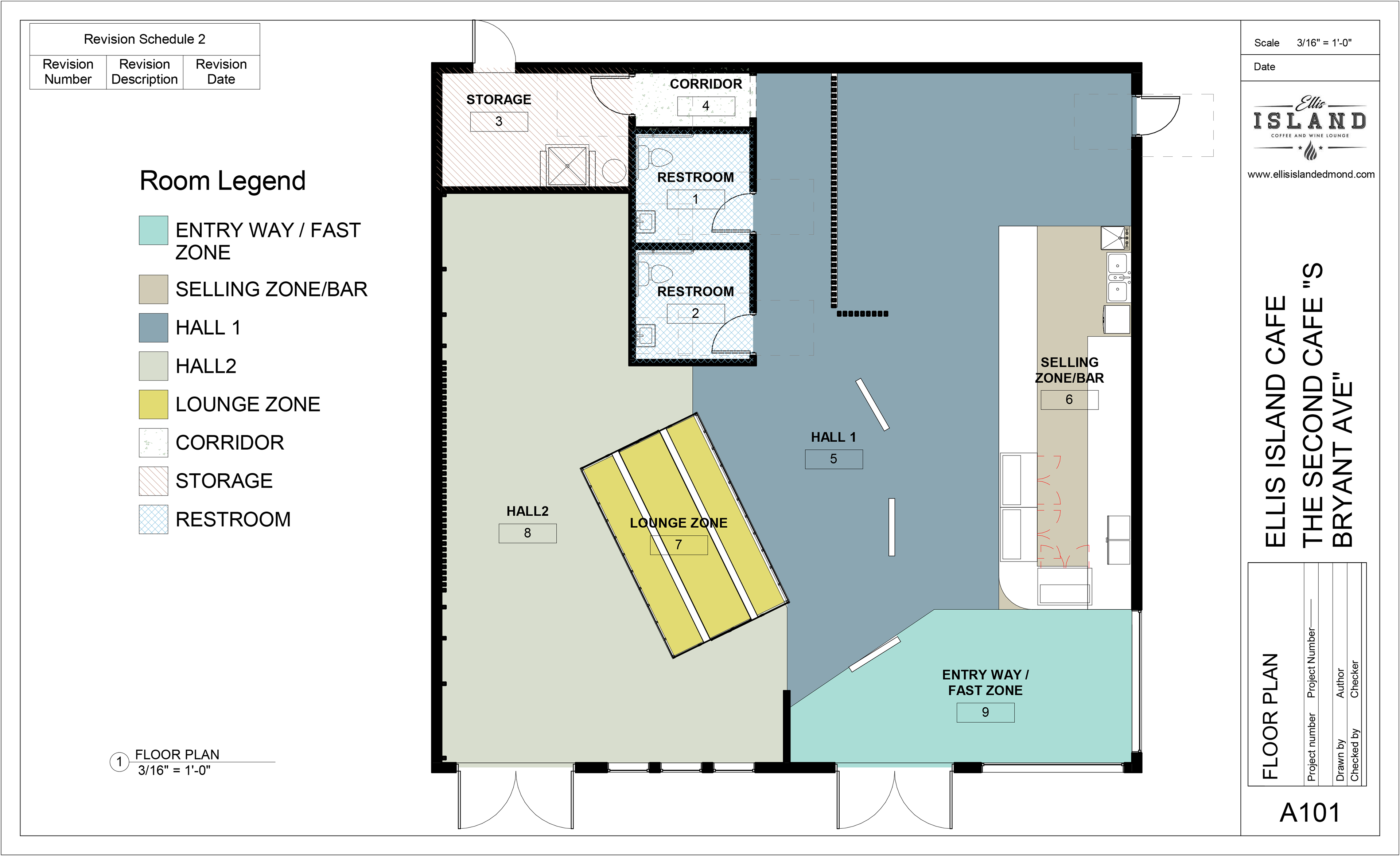
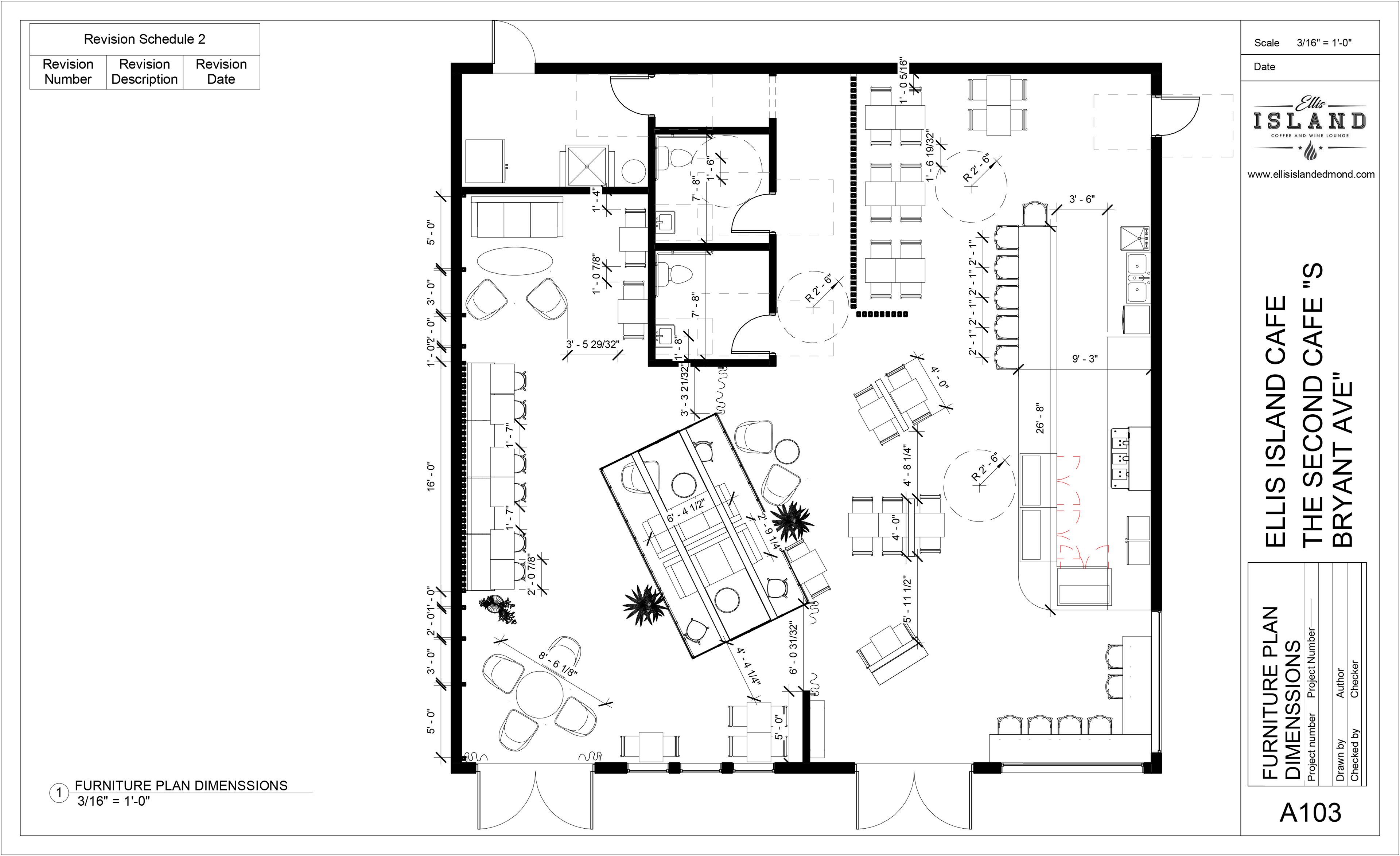
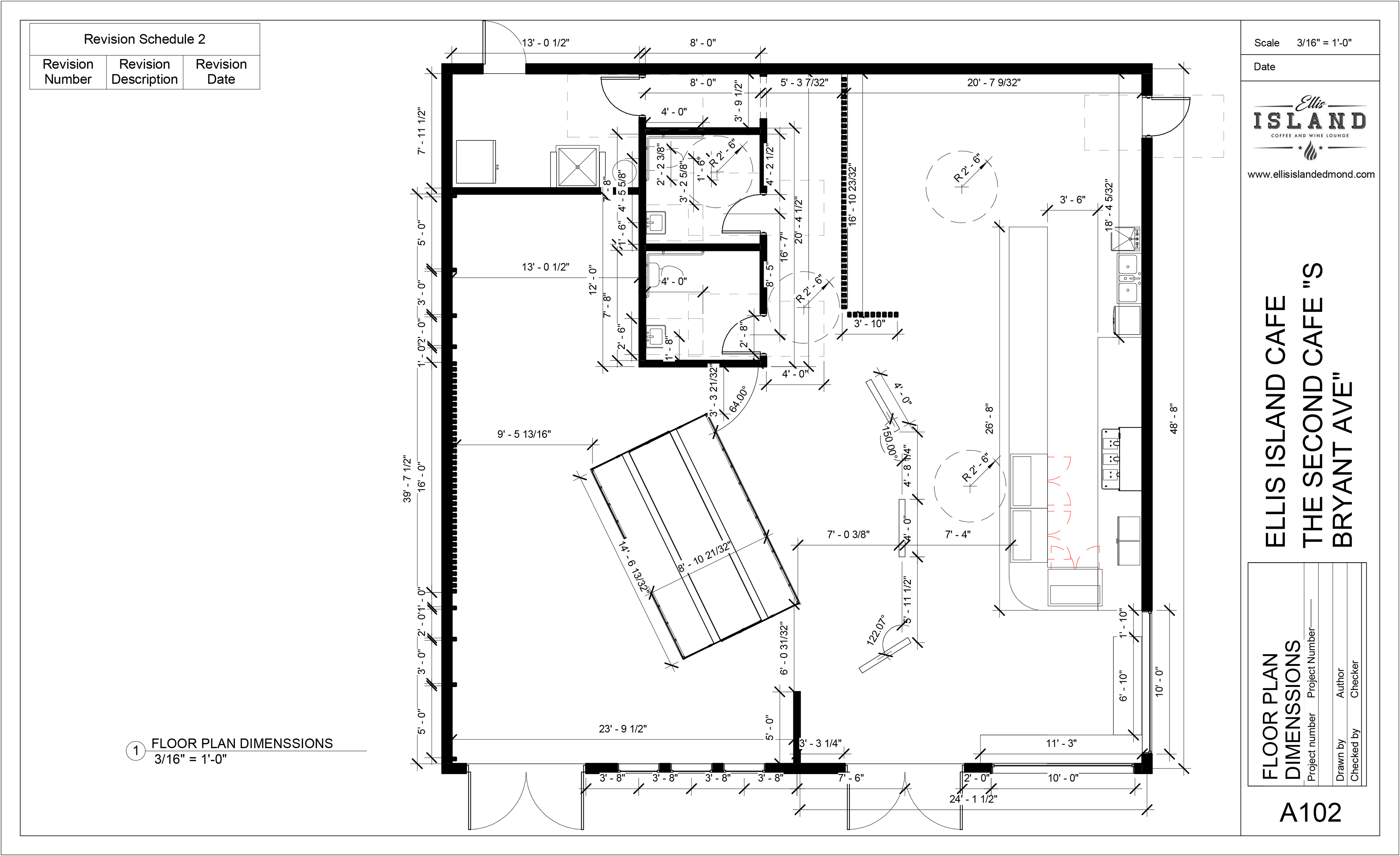
REALIZED INTERIOR DESIGN
BAR AREA
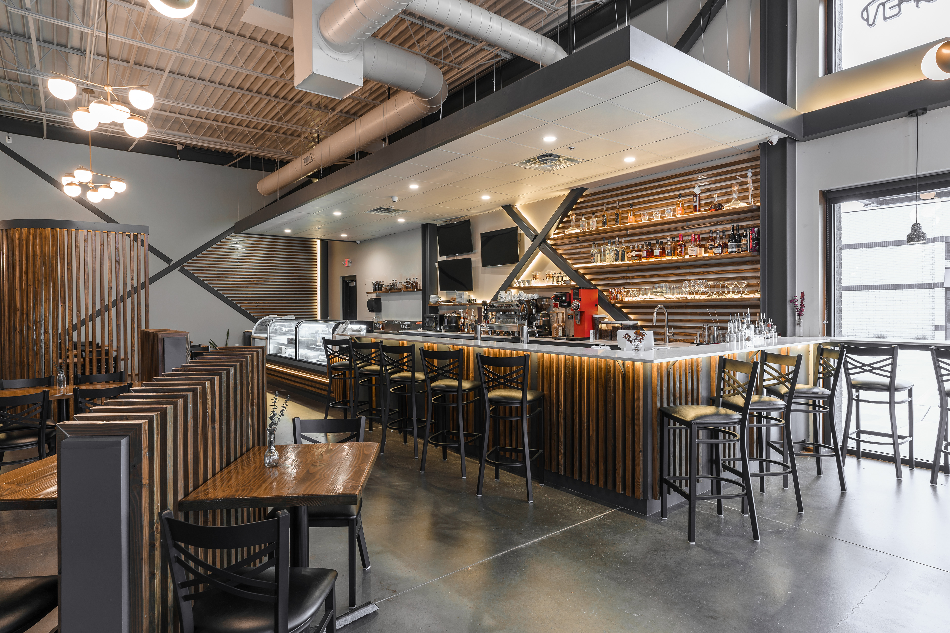
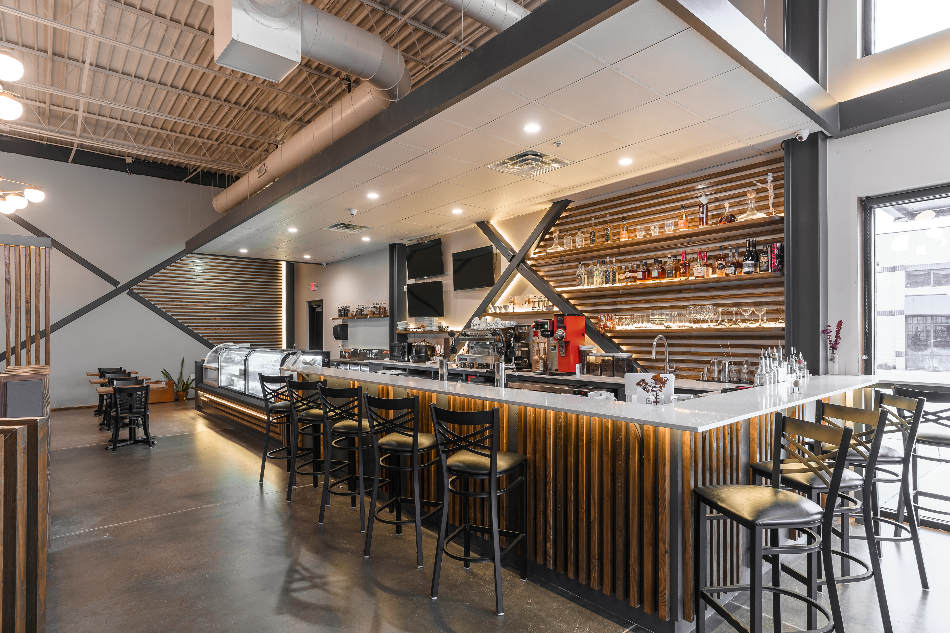
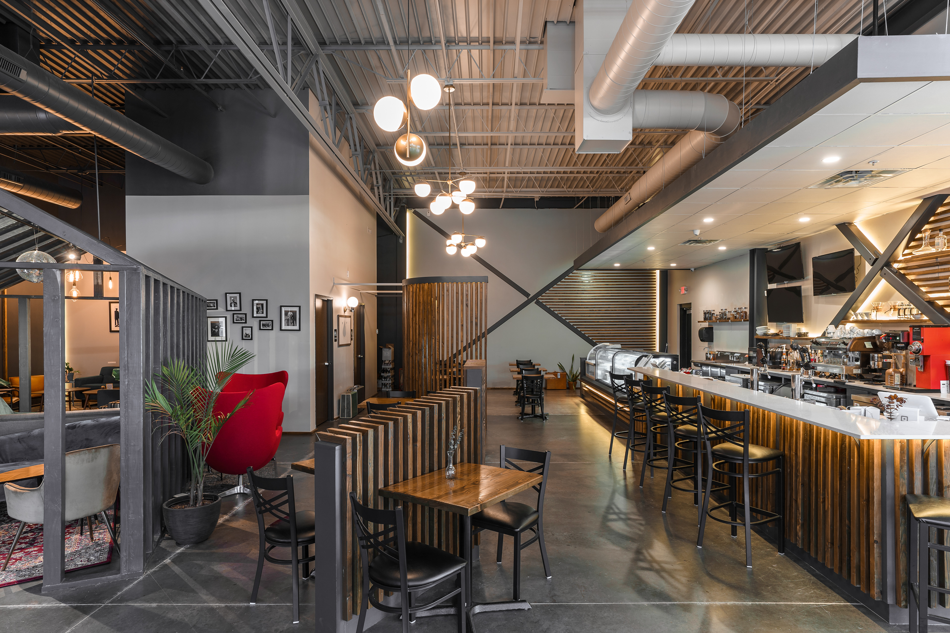
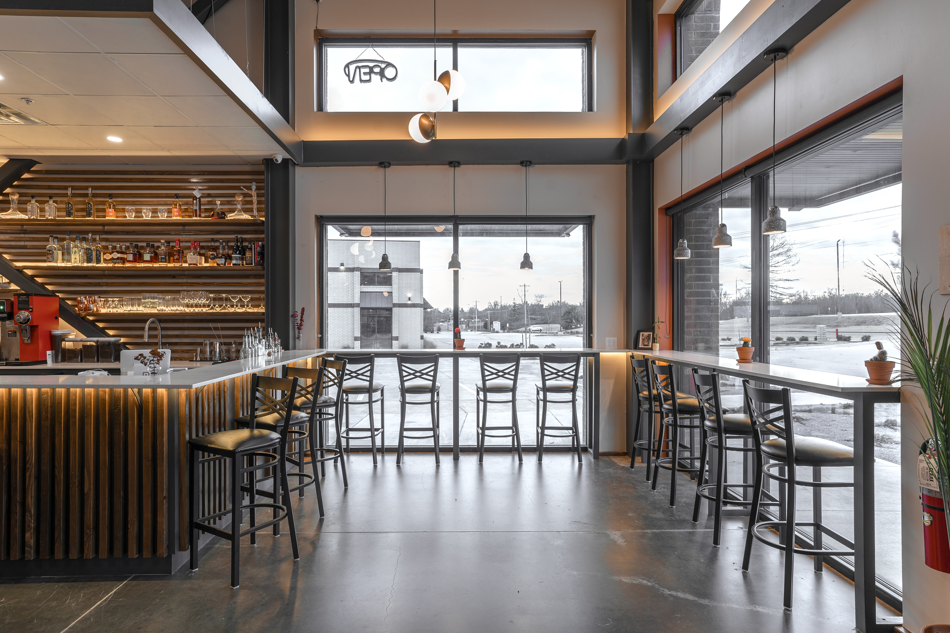
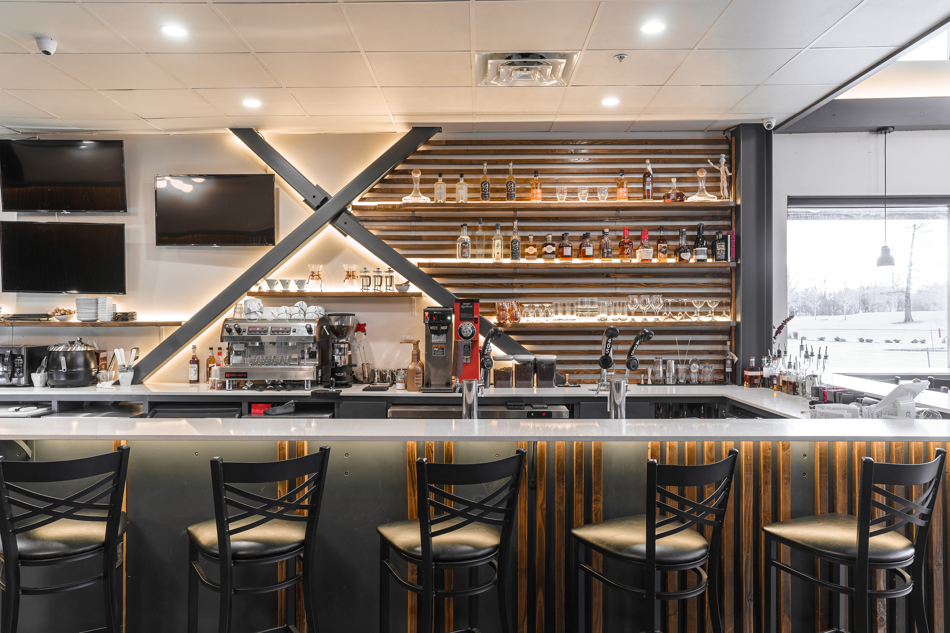
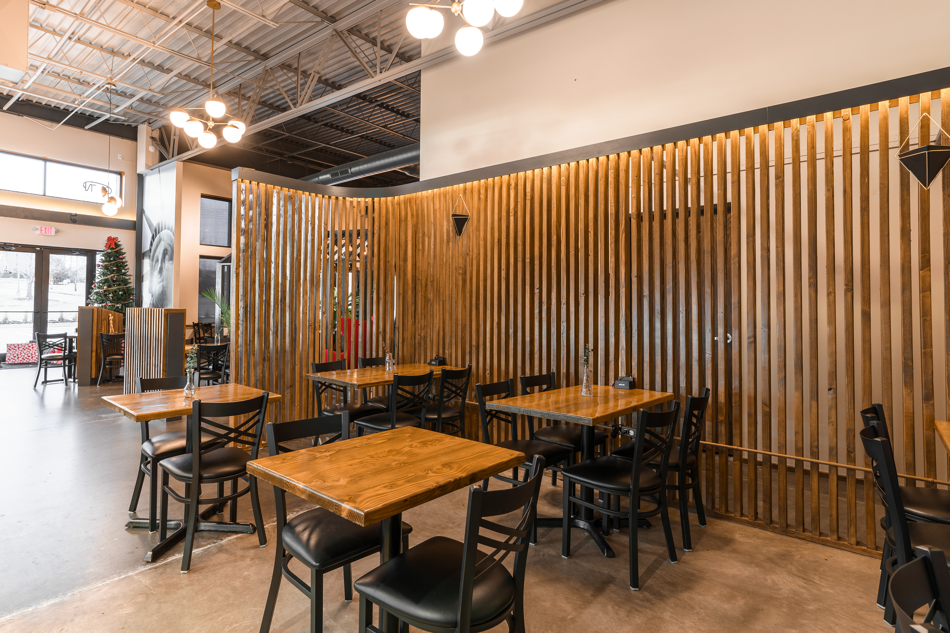
LOUNGE AREA
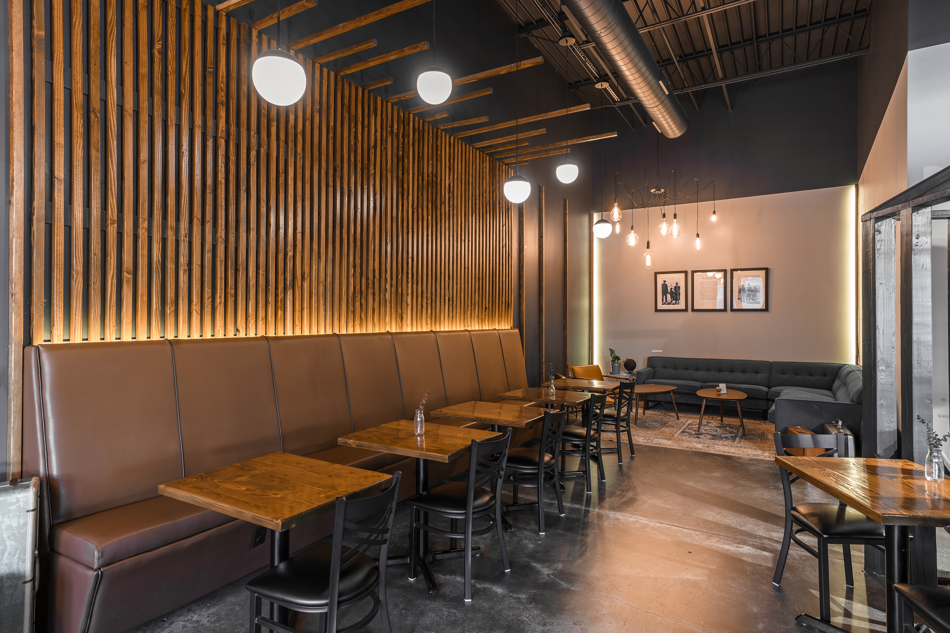
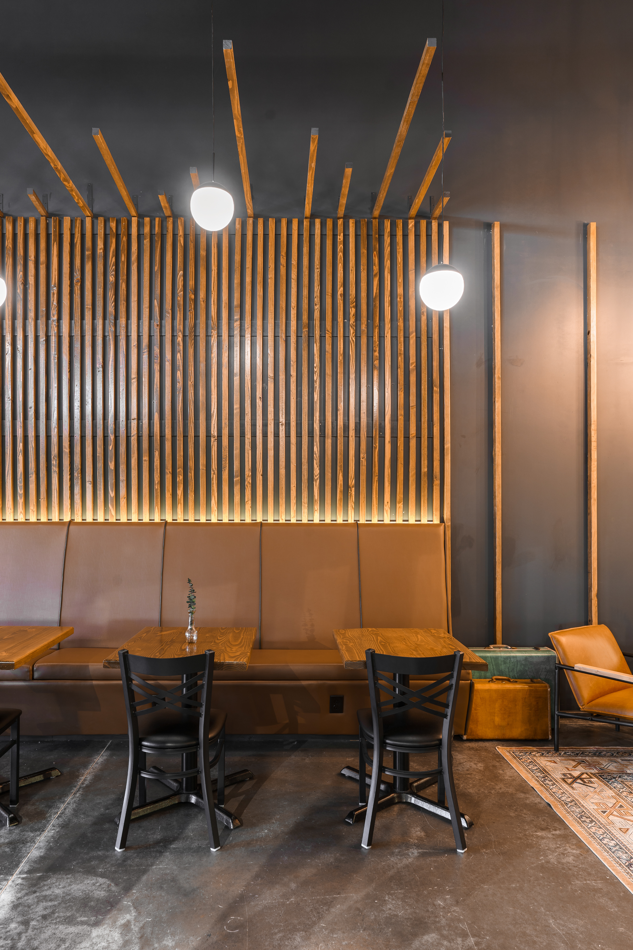
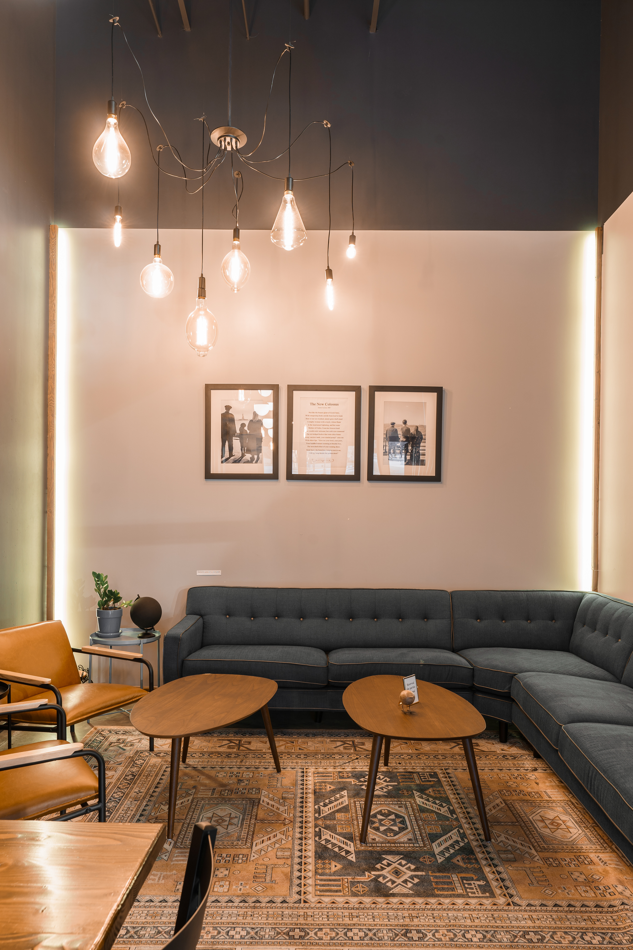
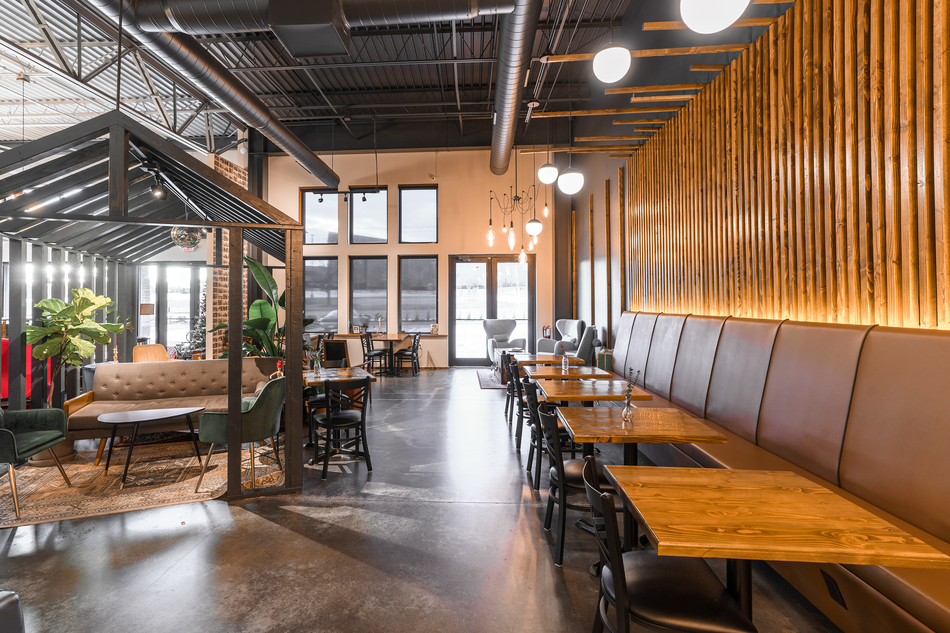
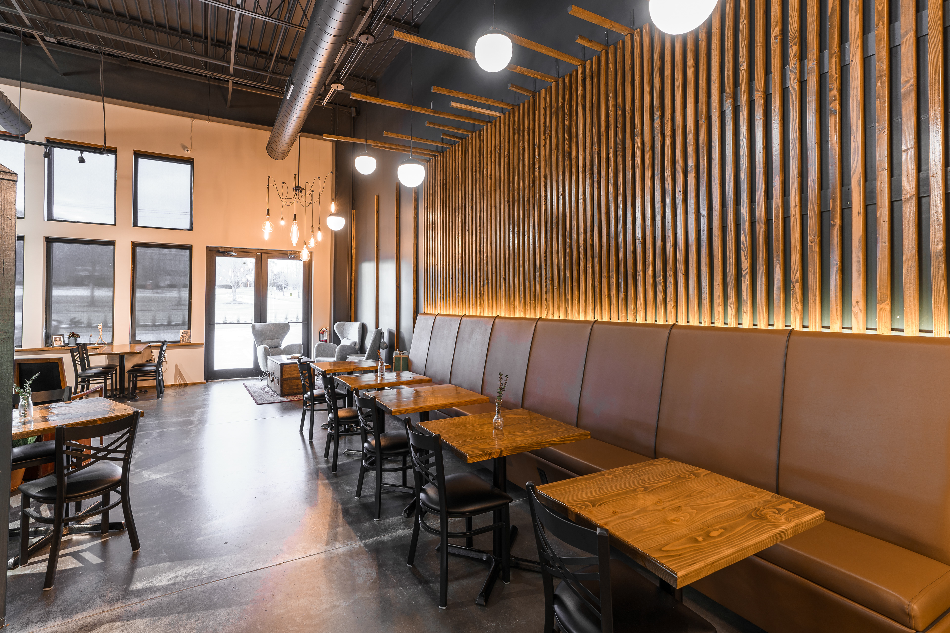
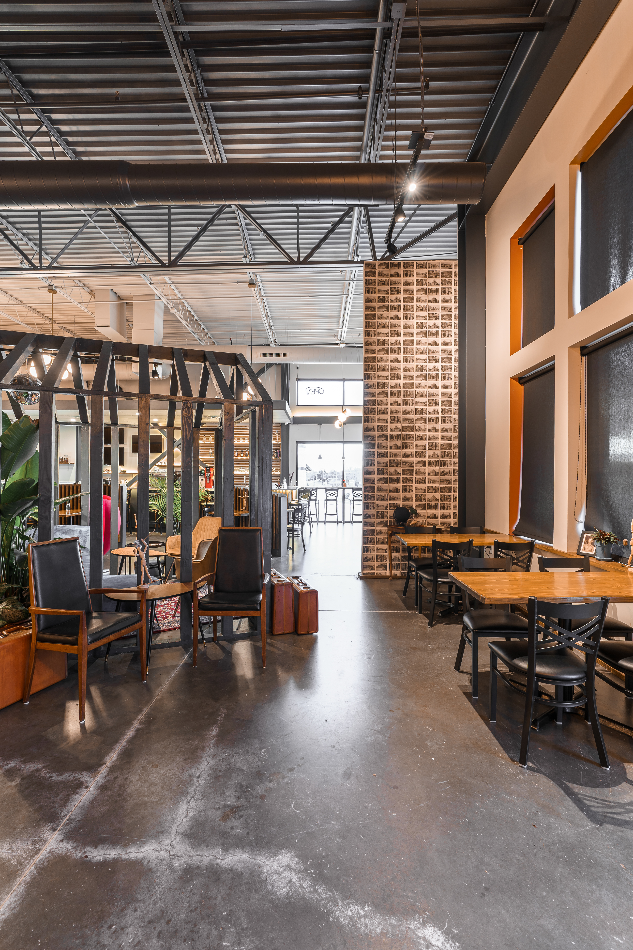
RESTROOMS
