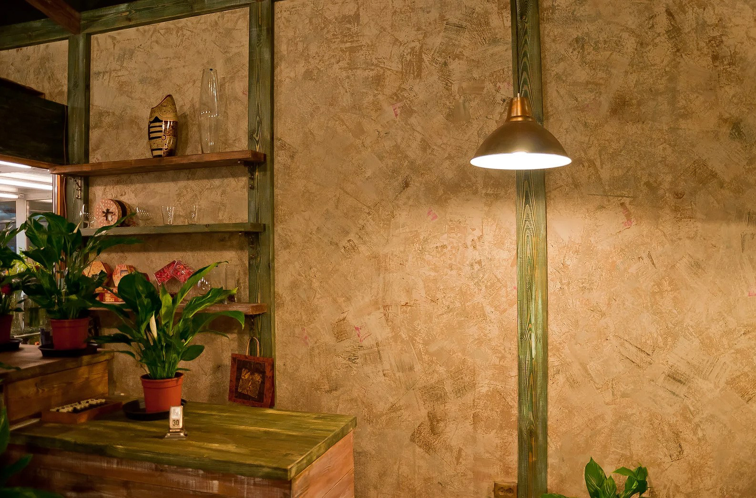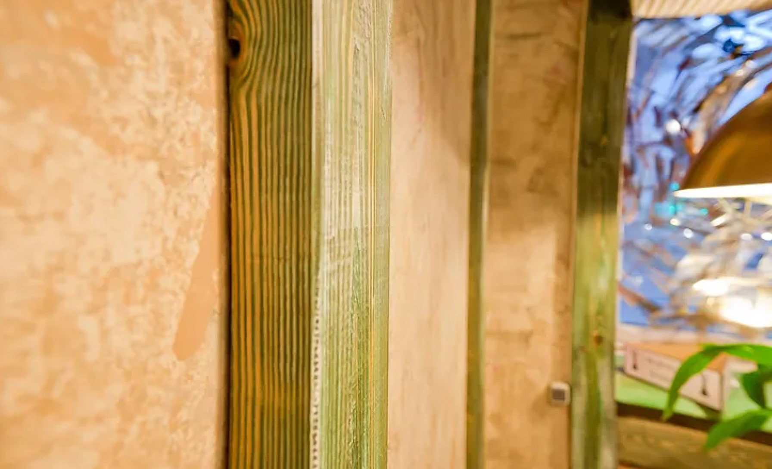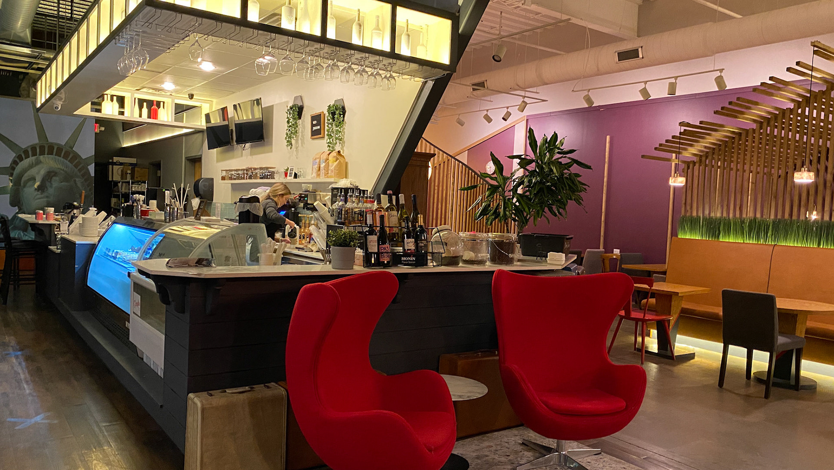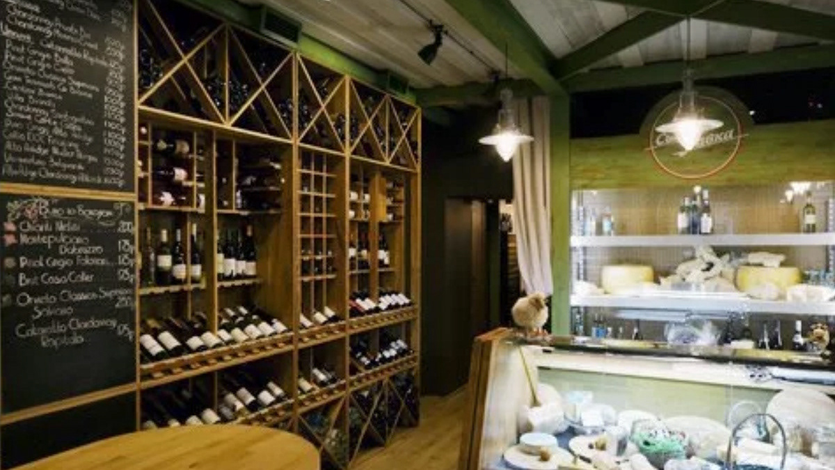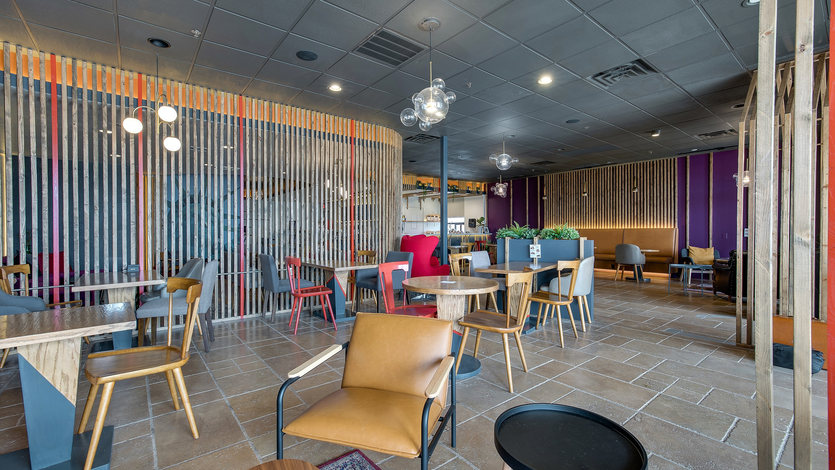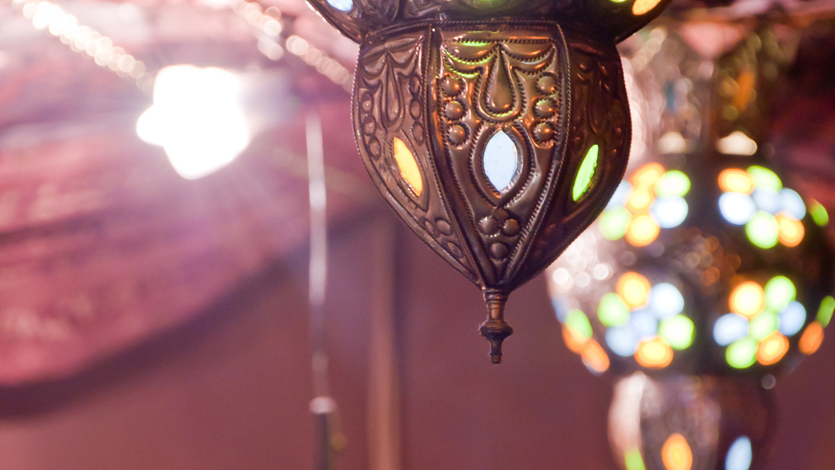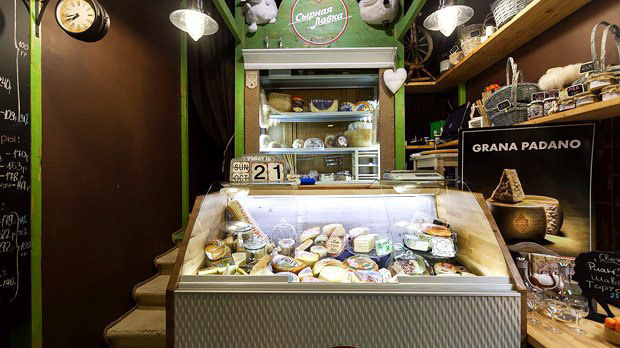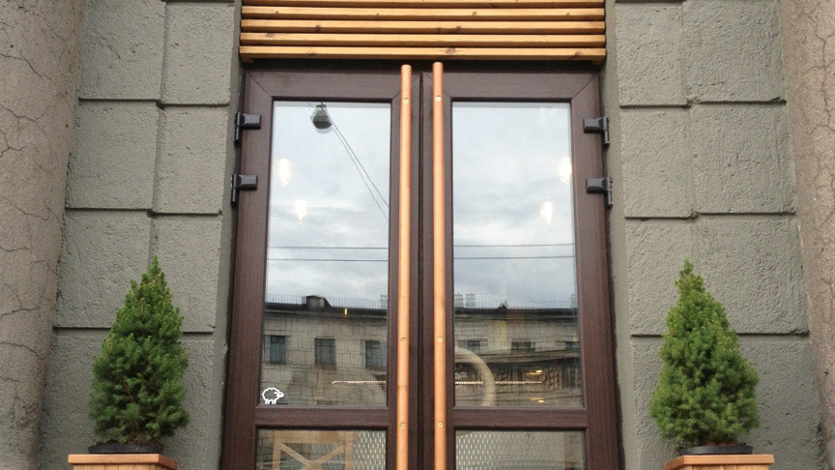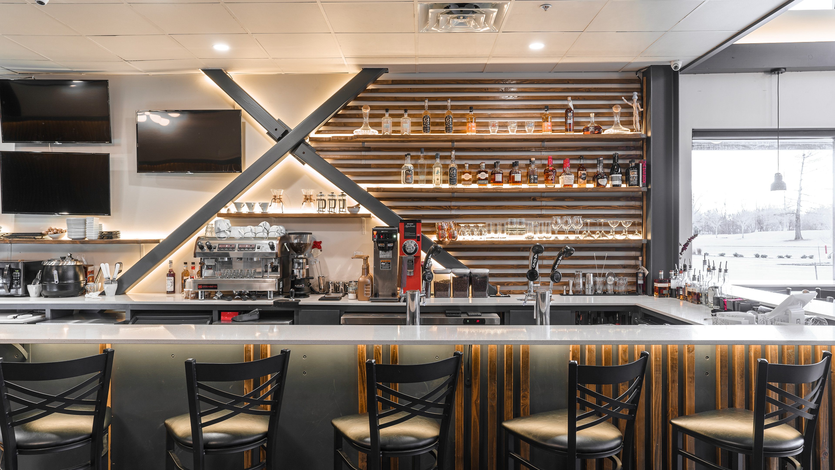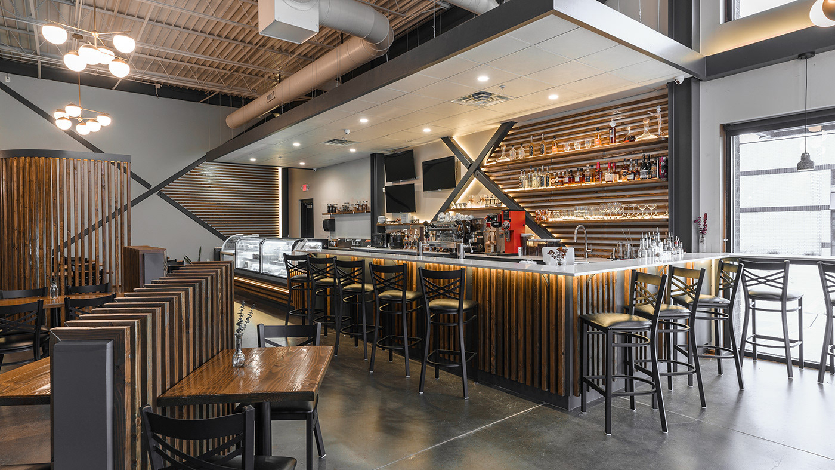PROJECT AIM: REDESIGN + NEW DECOR + NEW LAYOUT
NAME: "Formula of the Bouquet" - flowers and plant store
SPACE: 80 m² = 861.113 ft²
CEILING HEIGHT:
Location: Liteinyy 26, Saint Petersburg, Russia 191028
SPACE: 80 m² = 861.113 ft²
CEILING HEIGHT:
Location: Liteinyy 26, Saint Petersburg, Russia 191028
The "Formula Bouquet" flower shop located on Foundry Avenue underwent a redesign to transform a bland office space into a charming village house. With a limited budget, the main objective was to create a warm and welcoming customer environment. The area of the space is 80 m², and the ceiling height is 4m = 13ft.
This project was developed jointly with Pavel Zyuzin @pavel.leto (www.instagram.com/pavel.leto)
This project was developed jointly with Pavel Zyuzin @pavel.leto (www.instagram.com/pavel.leto)
To achieve the desired look, a wooden frame was constructed inside the room and decorated with special details. The walls were treated with a self-made author's technology to add texture and interest. To enhance the sense of spaciousness, the ceiling plates and fasteners of the "Armstrong" system were painted dark green, which reduced the well effect and visually expanded the space.
Overall, the redesign successfully transformed the space into a cozy and inviting flower shop that provides customers with a delightful shopping experience.
SPACE BEFORE THE RENOVATION
Prior to the renovation, the space lacked appeal and failed to capture customers' interest. The atmosphere was uninspiring, and there was little to encourage customers to make a purchase.

The space was dull and uninteresting before the renovation. The atmosphere failed to captivate customers and did not motivate them to make a purchase.
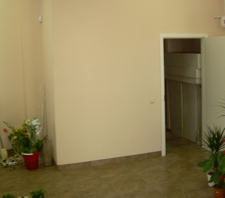
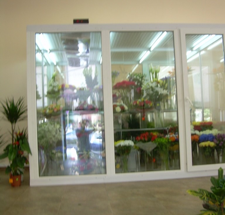
The main storage/fridge. After the renovation, it was colored bronze with an antique effect
3d Visualization
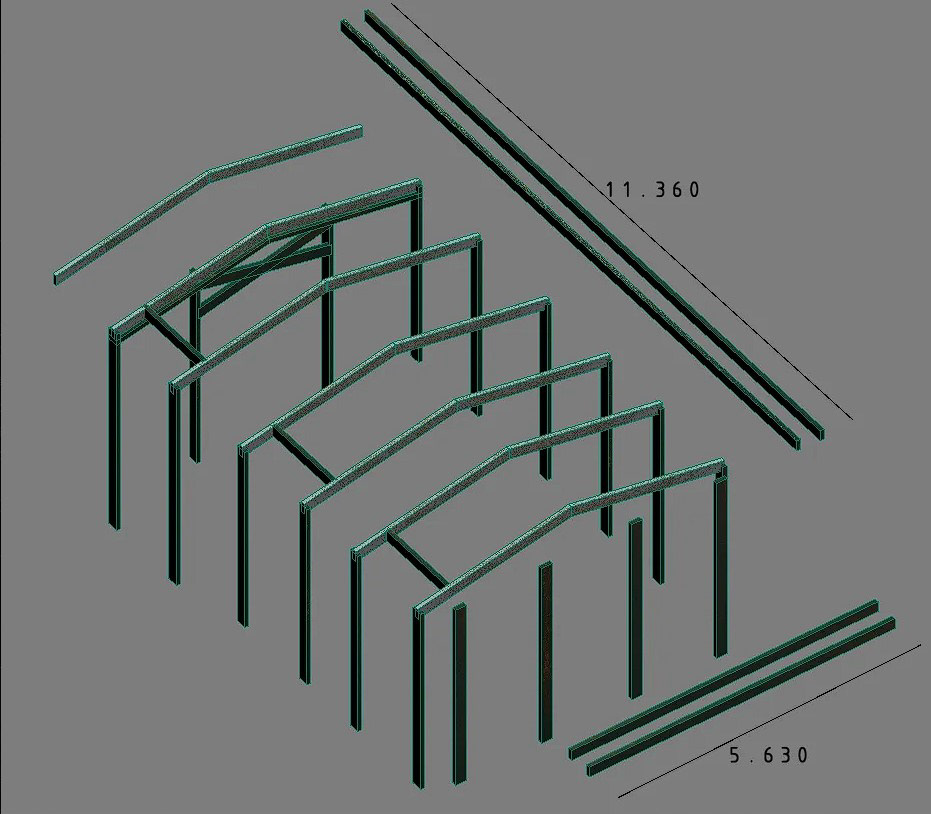
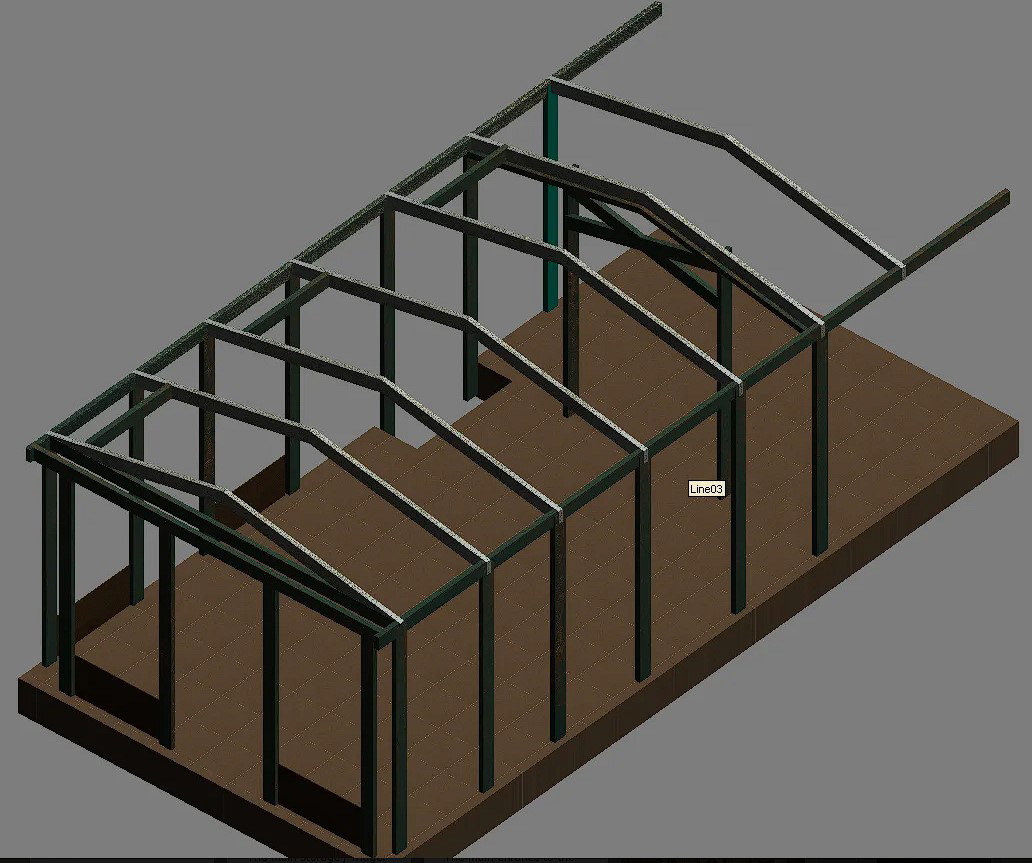
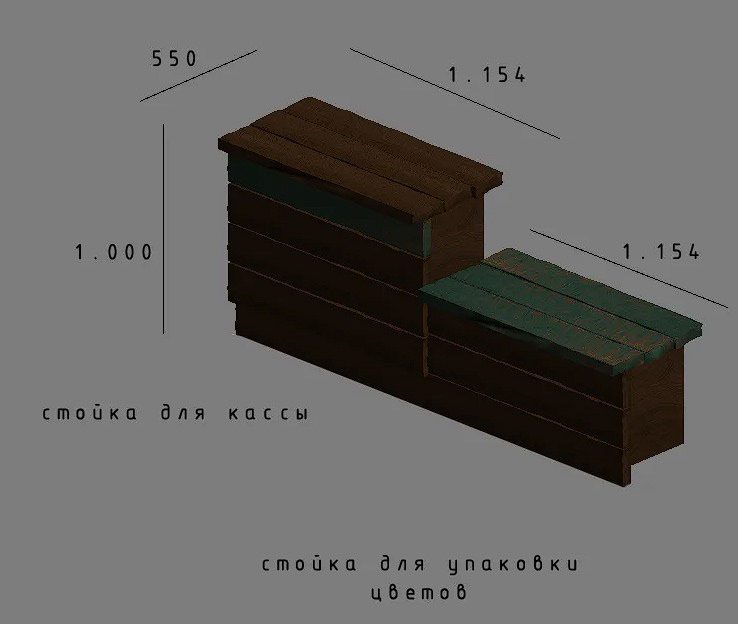
SPACE AFTER RENOVATION
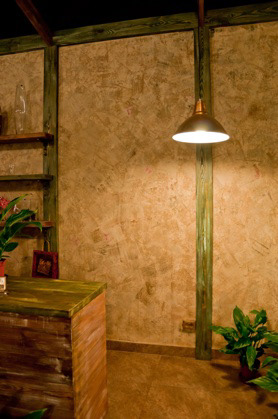
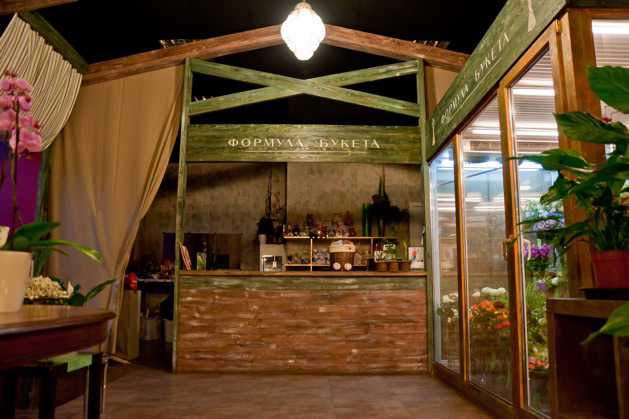
Demonstration of elements of built-inside construction as well as furniture design of the reception area
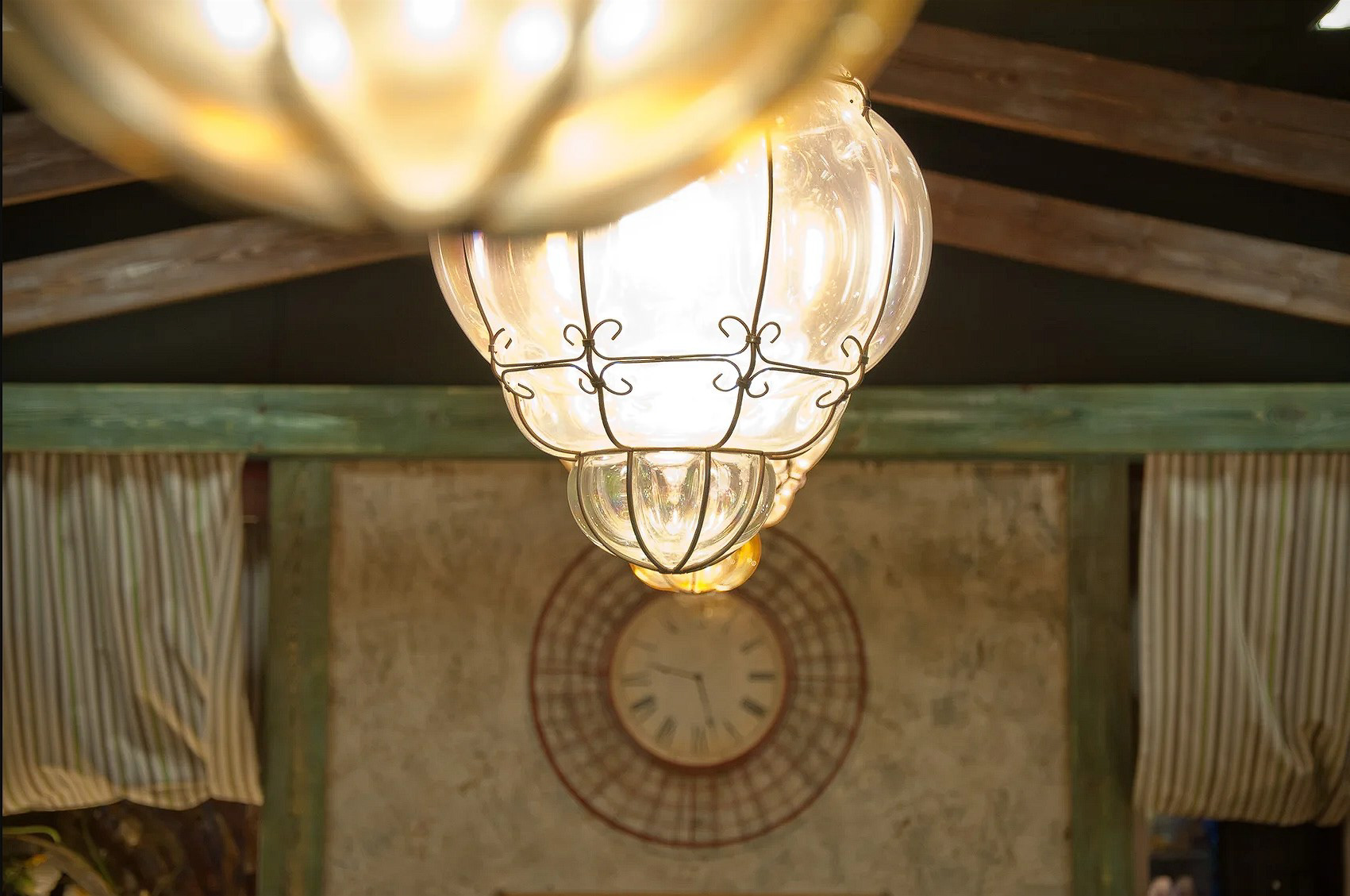
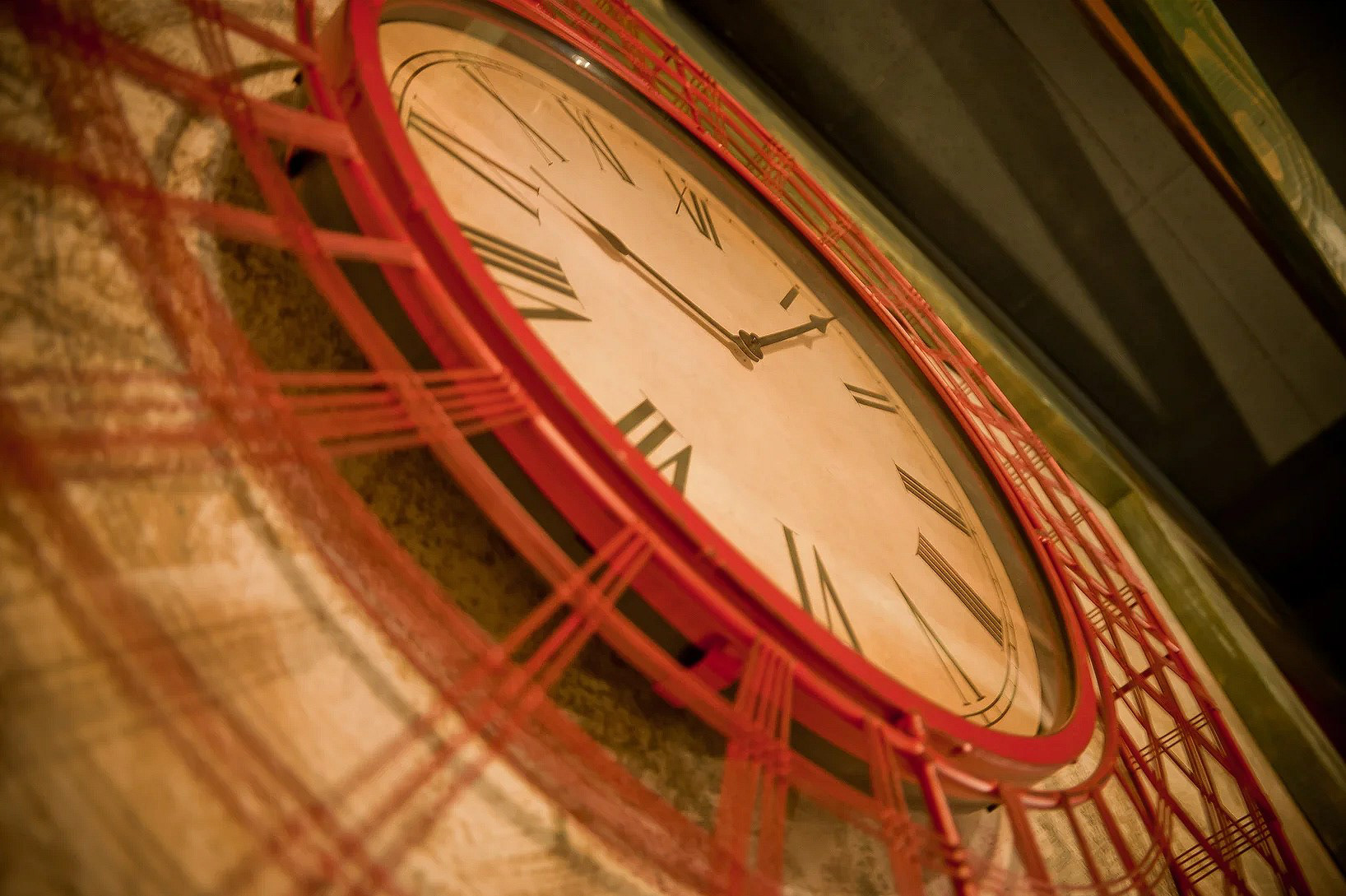
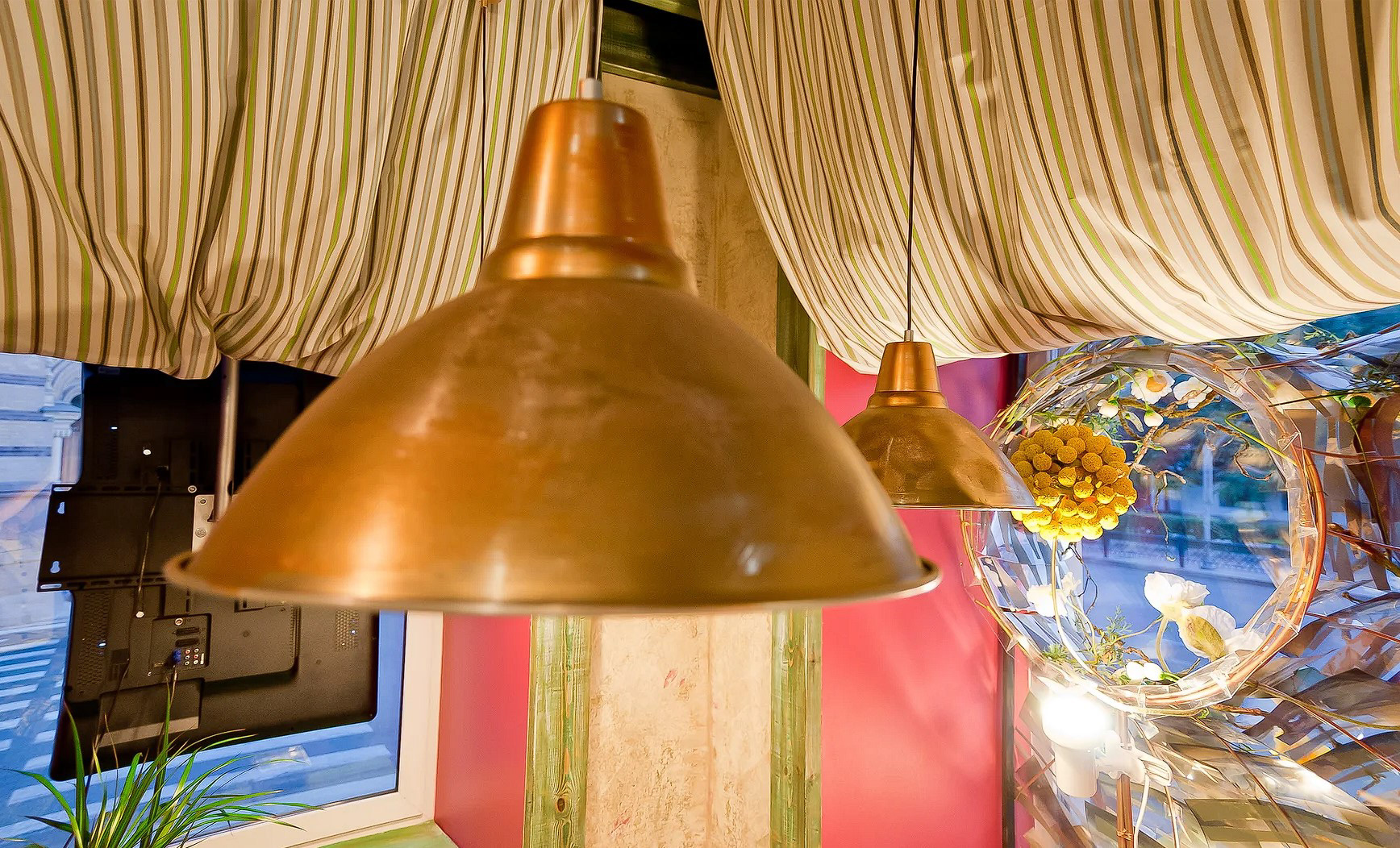
The hand-made texture was a paint that was applied to the walls using a canvas and spatula
