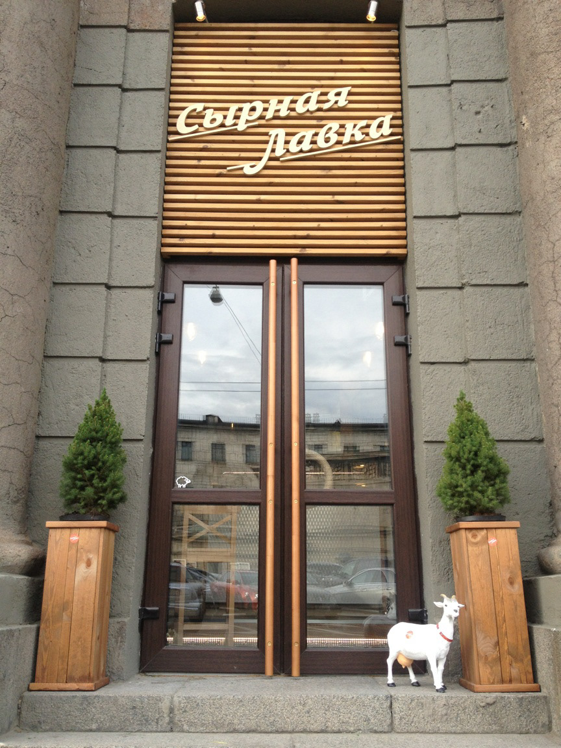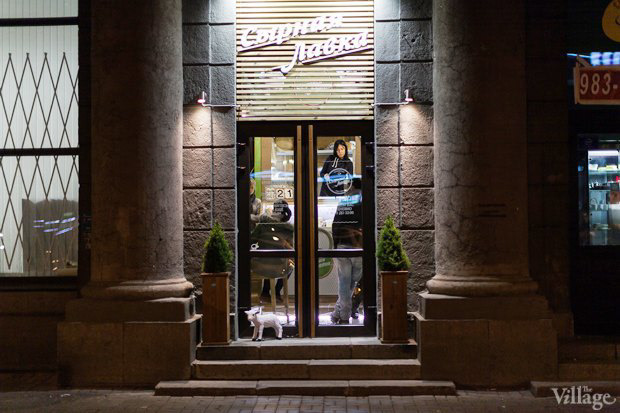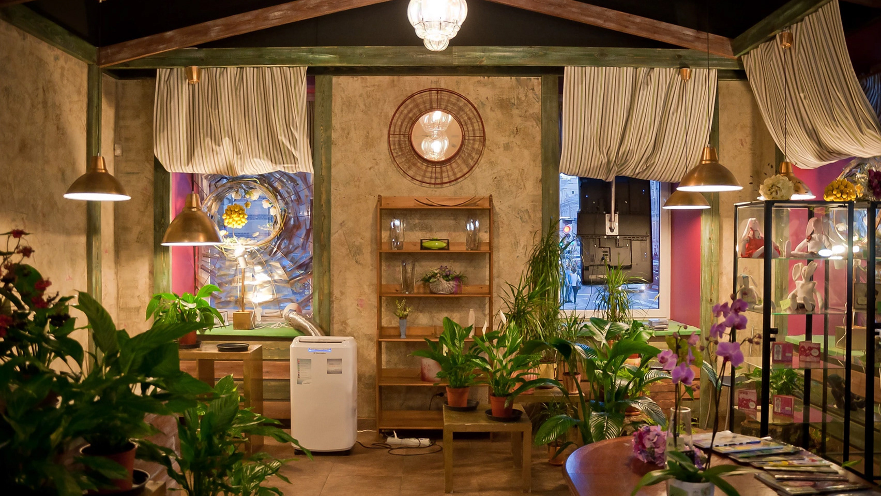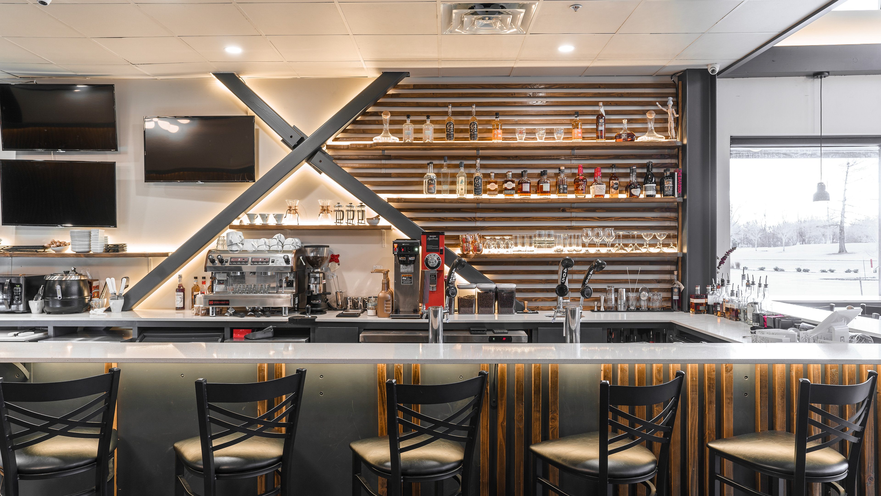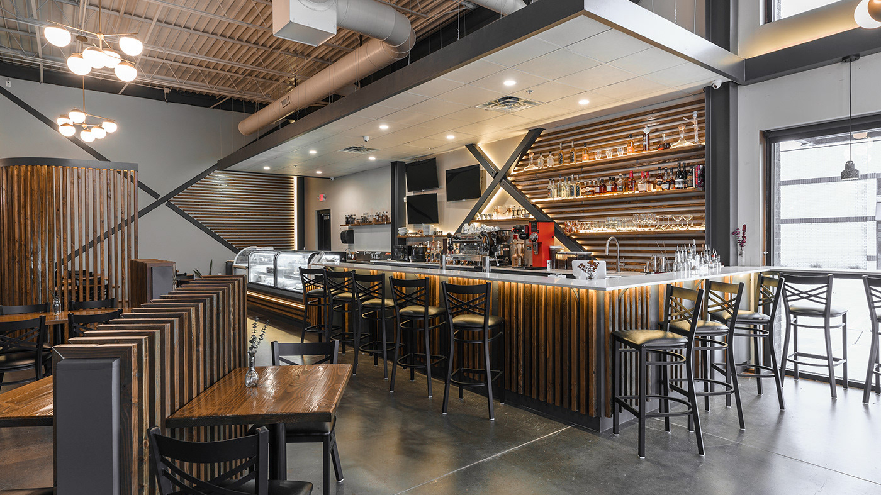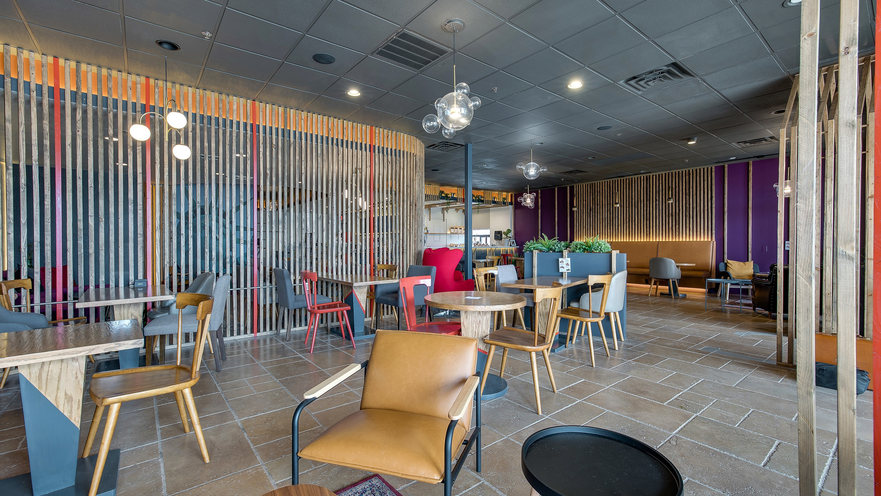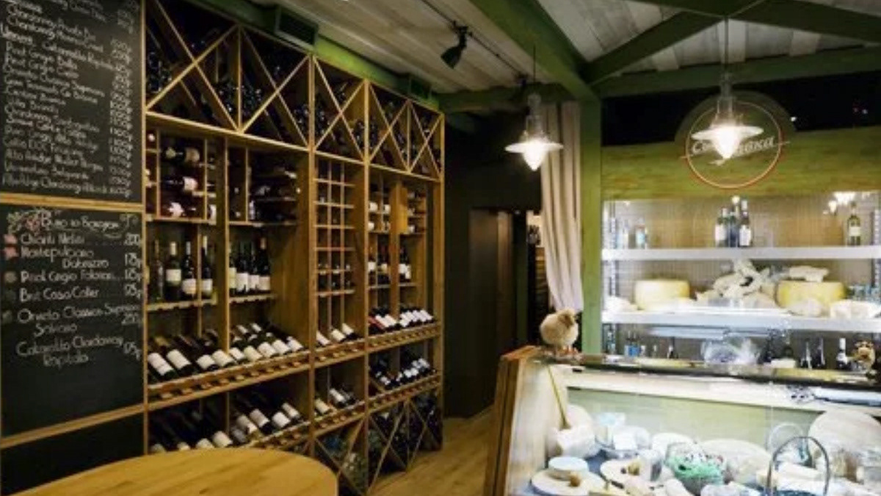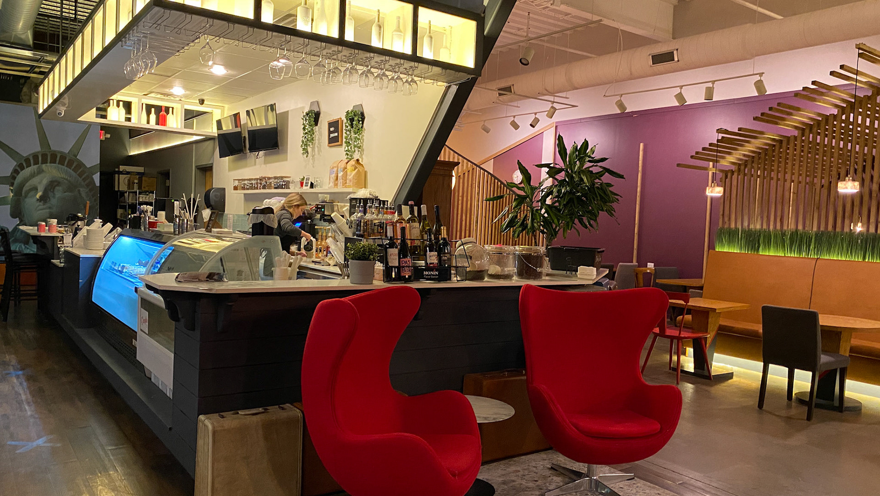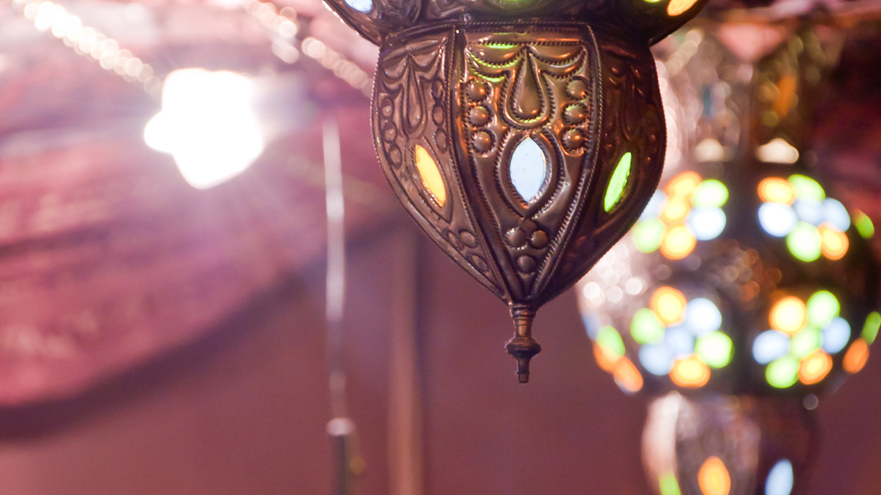PROJECT AIM: CREATING THE NEW BRAND, NEW DESIGN, FULL DEVELOPMENT
PERSONAL ROLE: OWNER OF THE BUSINESS, SUPERINTENDENT, DESIGNER
PERSONAL ROLE: OWNER OF THE BUSINESS, SUPERINTENDENT, DESIGNER
NAME: SIRNYA LAVKA / CHEESE STALL - FIRST Location
Location: Kamennoostrovsky pr., 42b, SAINT-PETERSBURG, RUSSIA
Location: Kamennoostrovsky pr., 42b, SAINT-PETERSBURG, RUSSIA
In August 2013, the first "SIRNYA LAVKA / CHEESE STALL" store opened at 43B Kamennoostrovskiy Prospect, in the heart of St. Petersburg. This compact store, just 216 square feet with a 6-meter ceiling, presented unique challenges. The main objectives were to bring the owner's entrepreneurial vision to life and navigate the floor-level differences from its previous use as a main entrance staircase. This required careful planning, especially for positioning the refrigerator showcases.
The concept design is a vintage feeling of Provence, which may be interesting and hold the customer's view. Due to the small space, all zones should be organized logically and comfortable to use. On the top level up on the ladder behind the main refrigerator there is a place for employees hidden from customers. All the materials and colors are natural, they bring a cozy feeling to the atmosphere. The use of natural materials and colors is very important, as cheese is a very natural product.
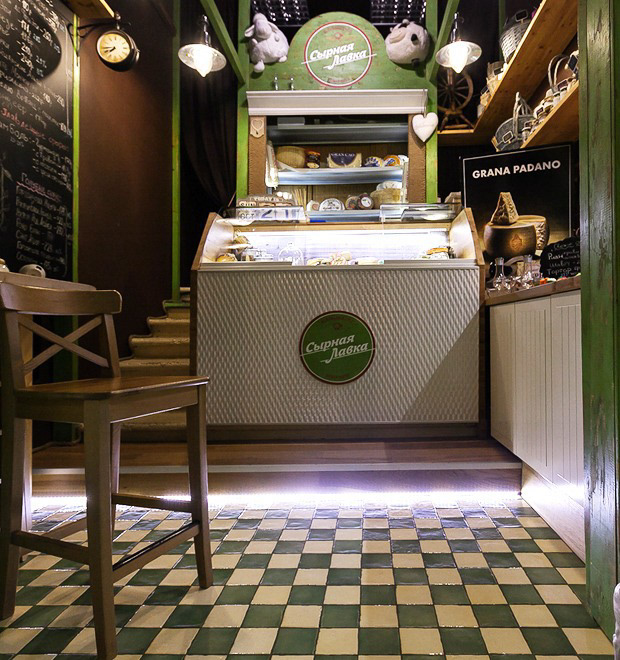
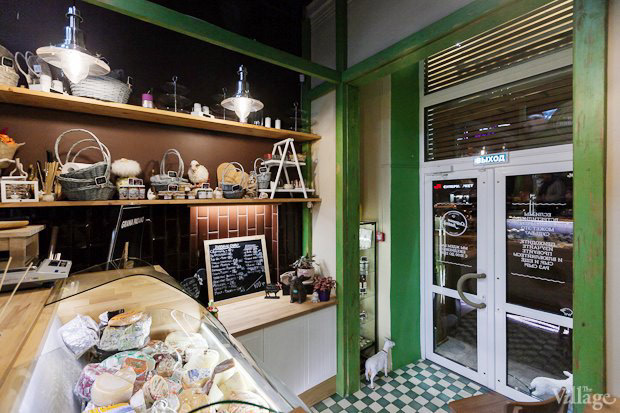
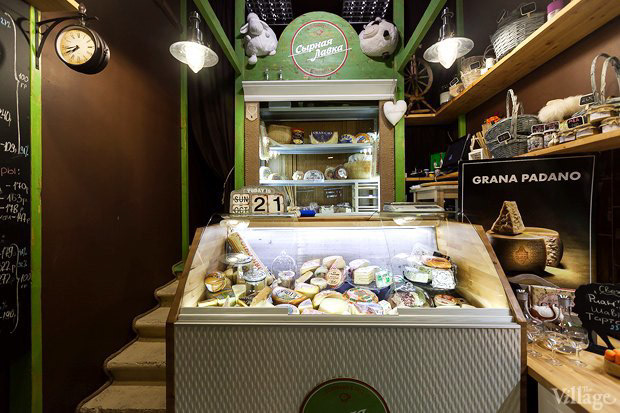
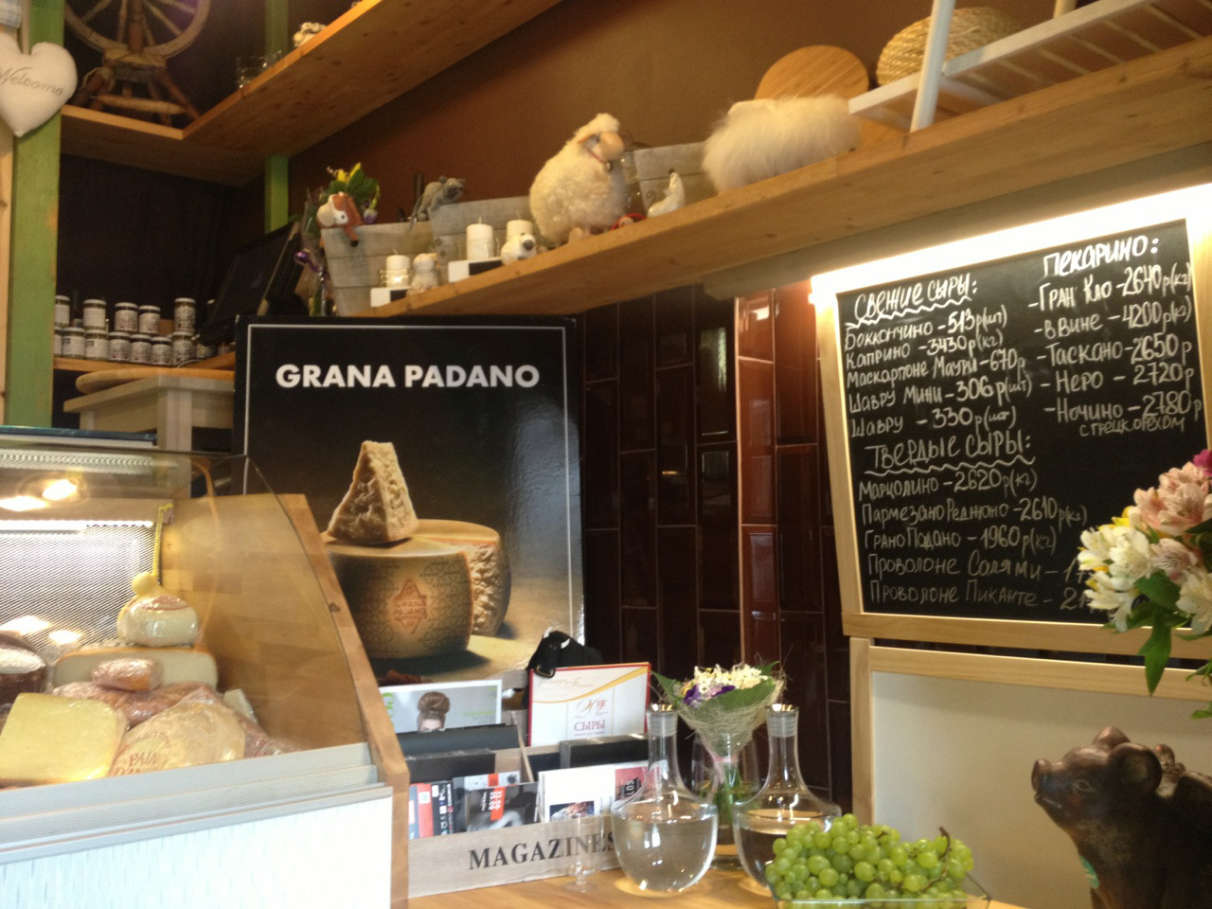
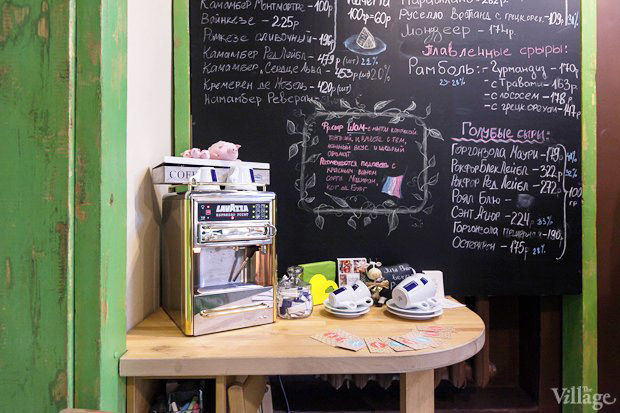
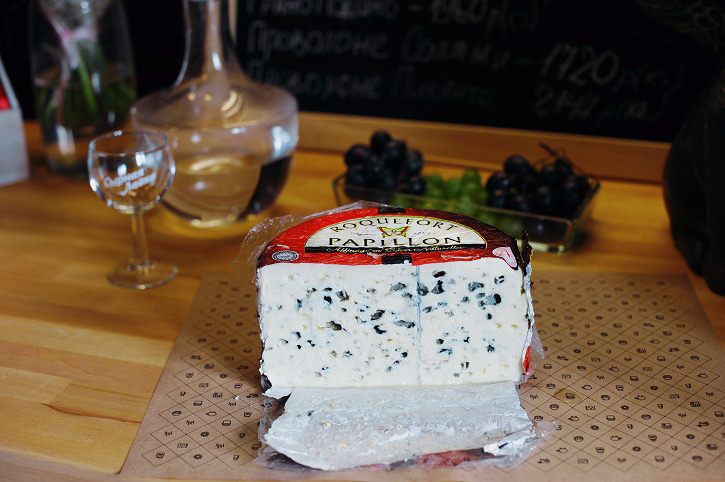
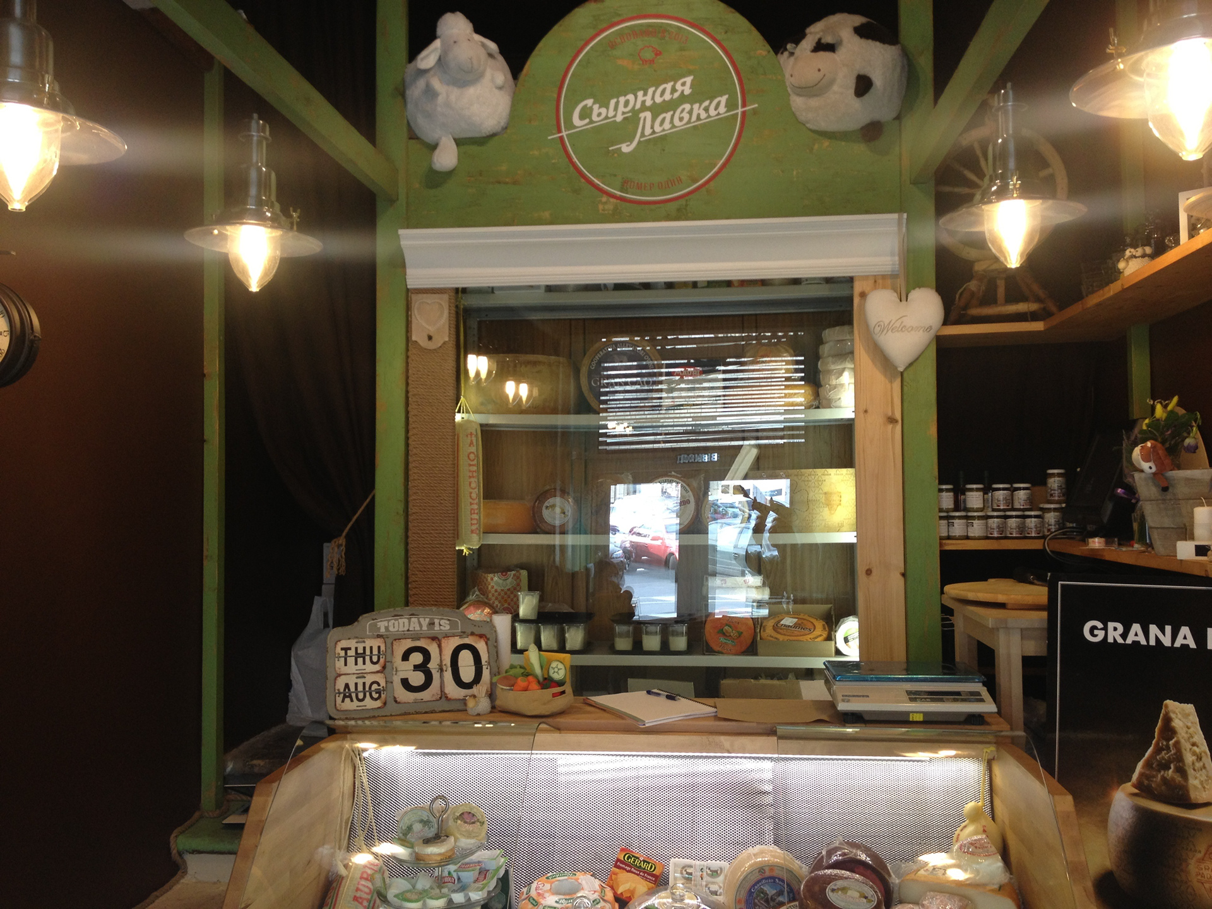
There are two distinct levels: one for customers and one for employees, with a fridge showcase uniquely
positioned between them on a ladder.
positioned between them on a ladder.
The main walls and the ceiling are colored chocolate brown, considering that there is no feeling of the disproportion of the very high level of the ceiling. The dark colors are diluted by green and beige colors.
Inside the space, a frame made of wooden beams was constructed. It is colored green and with the effect of aging. It provides the effect of an old barn.
The idea to use this tile has certain roots; usually, customers are watching their steps while they are opening doors, and they come into the store. Such tile looks very cozy, and the floor surface's natural colors connect with the interior. Let alone the fact that such a tiny space is not suitable for a large tile scale. So, from the first visit, customers remember this store
Inside the space, a frame made of wooden beams was constructed. It is colored green and with the effect of aging. It provides the effect of an old barn.
The idea to use this tile has certain roots; usually, customers are watching their steps while they are opening doors, and they come into the store. Such tile looks very cozy, and the floor surface's natural colors connect with the interior. Let alone the fact that such a tiny space is not suitable for a large tile scale. So, from the first visit, customers remember this store
The right side was for the packaging of cheese hampers and gift boxes. Moreover, under the working surface is a place for utility needs. On the left side, a coffee station was organized, which allows customers to eat some cheese and to take coffee to go
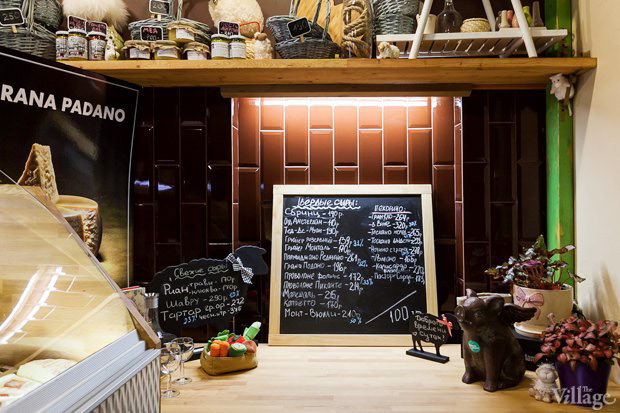
Right side
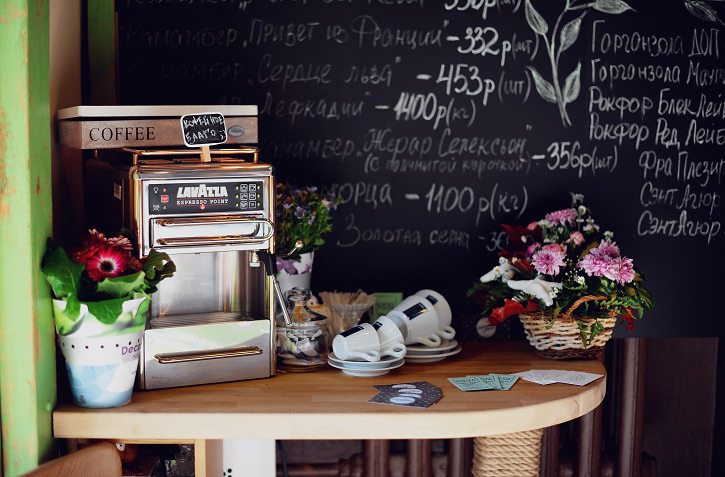
Left Side
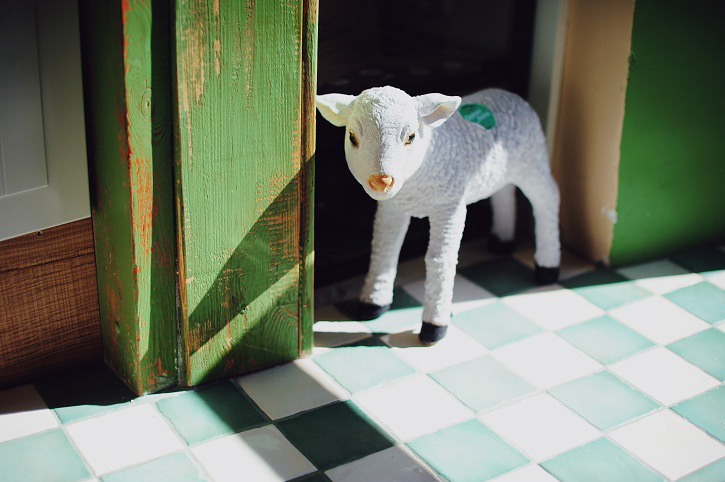
Decorative element
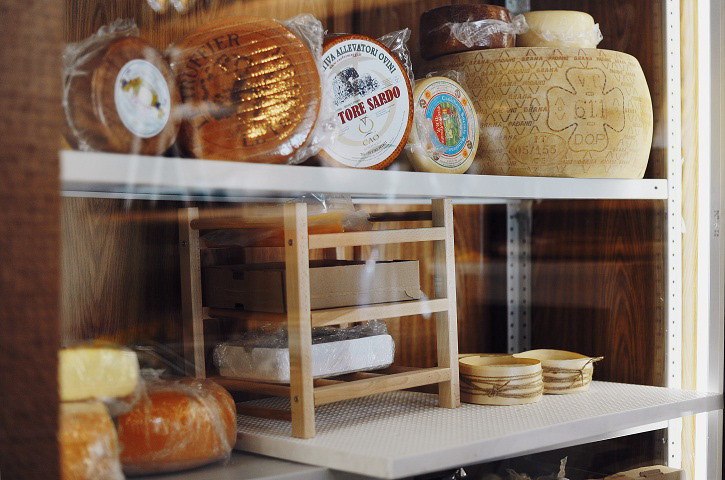
Main Fridge-Storage
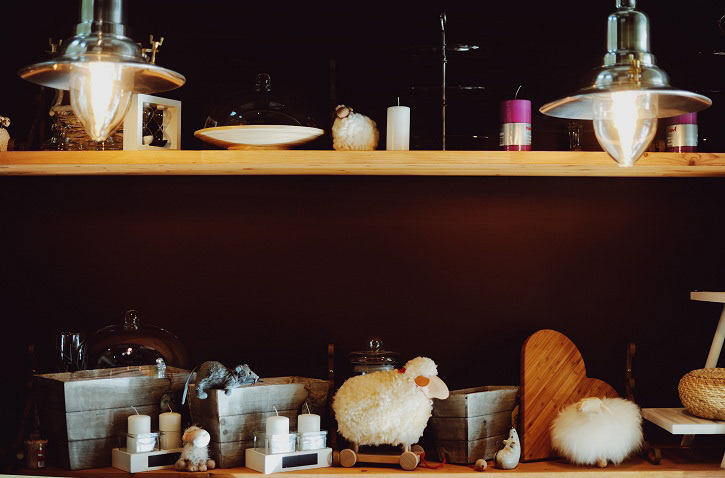
Shelves
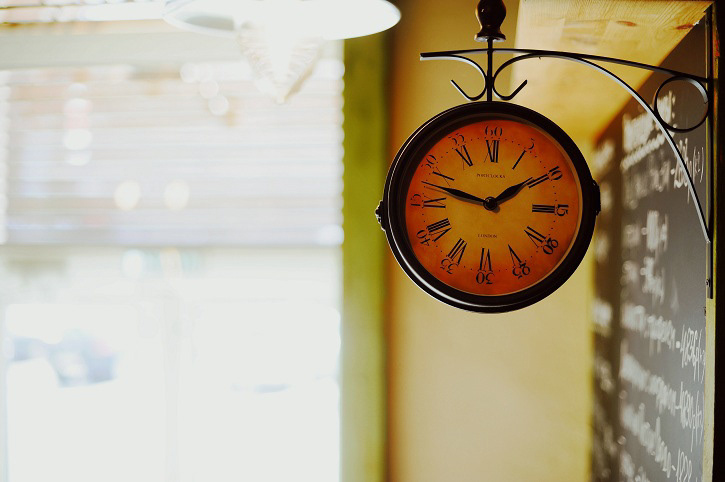
Decorative elements
There are two showcases, both refrigerators. The primary one, located on the top level, is a fridge storage unit measuring 6.5 feet (2 meters) in height and covering 26.9 square feet (2 square meters). It was designed to display large cheese wheels to customers. The main showcase is situated in the middle of the ladder, making it easy for customers to view the cheese at an optimal level.
Frame visualization and space layout drawings
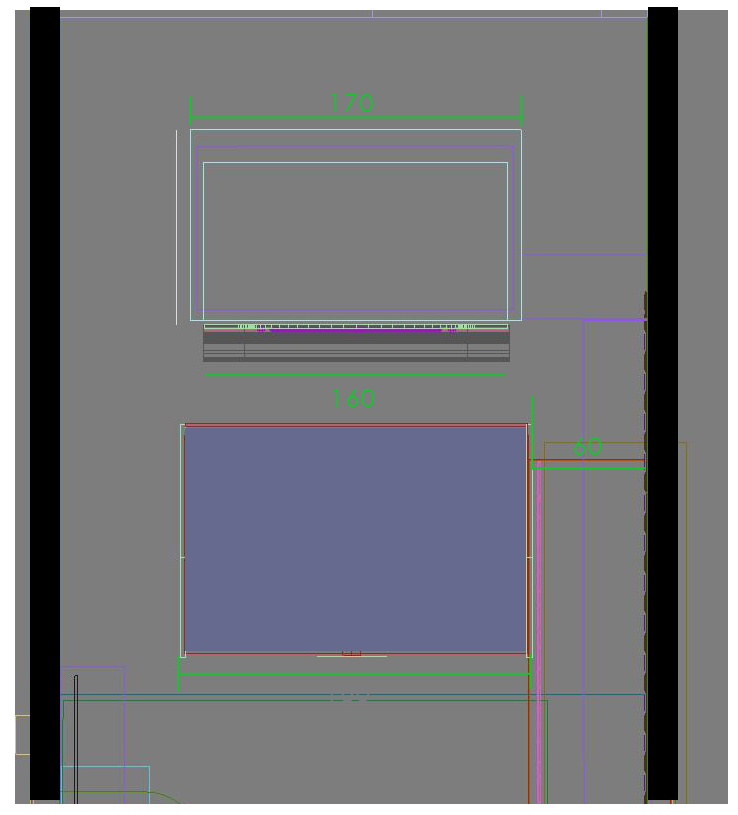
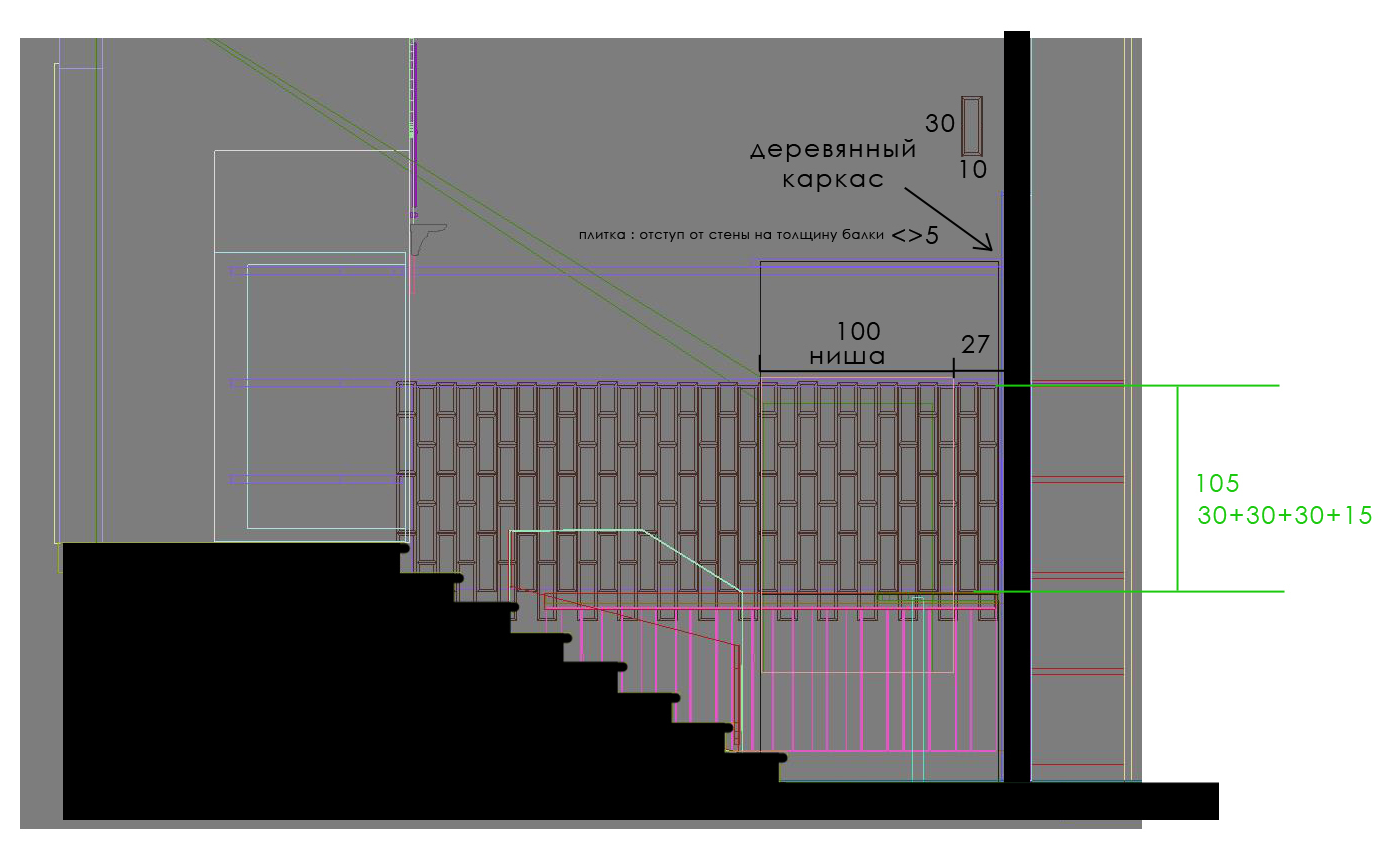
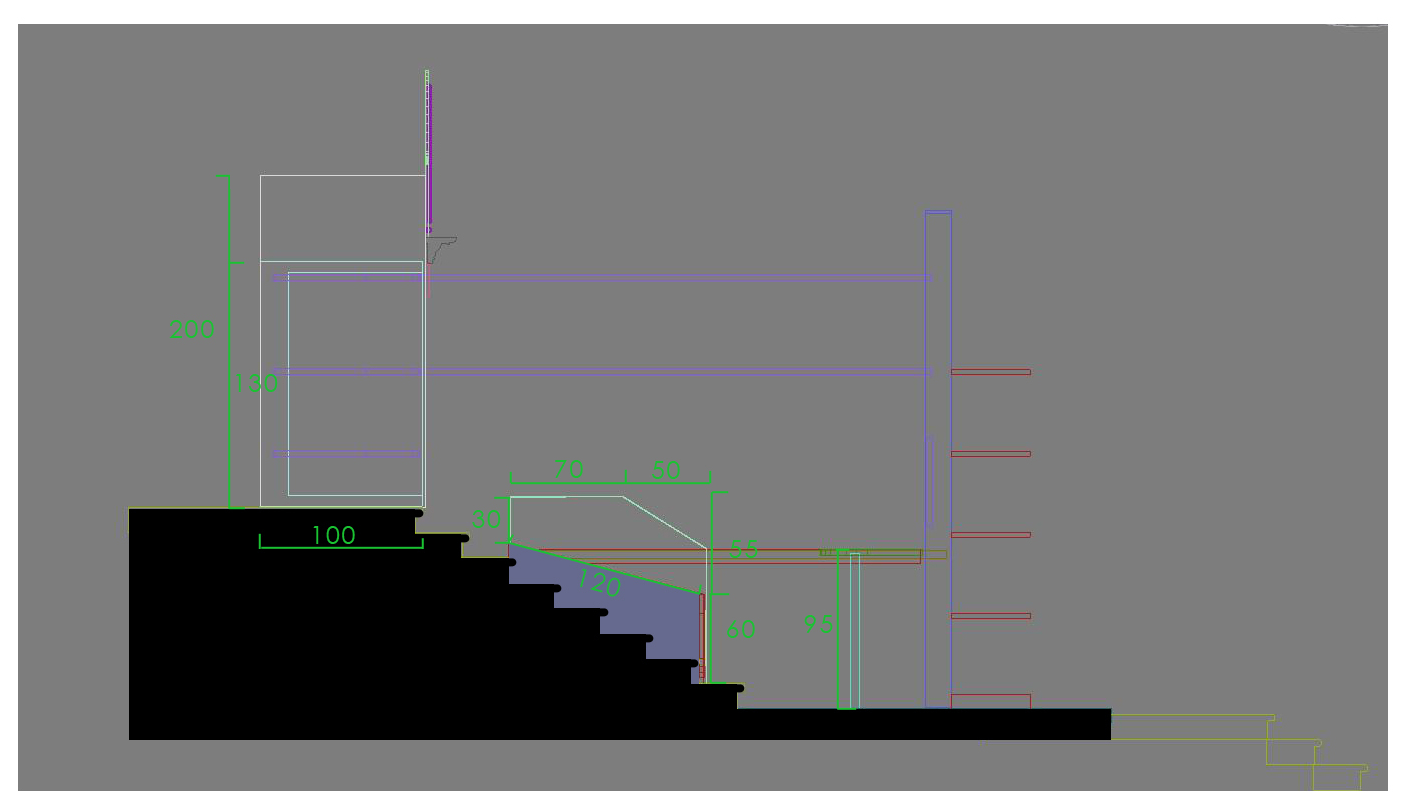
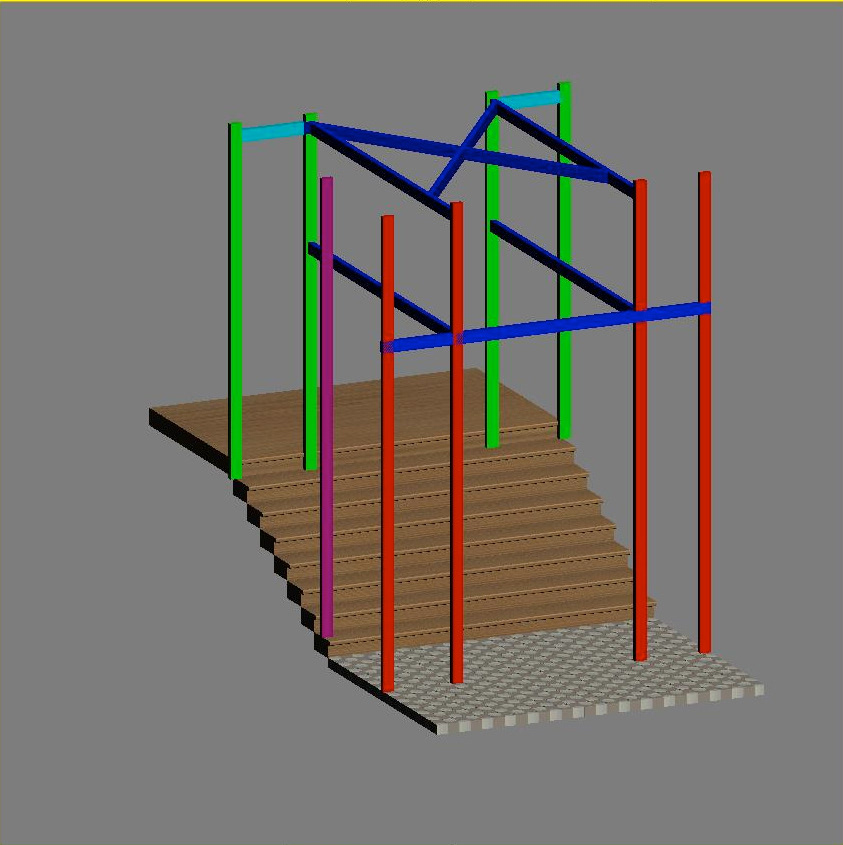
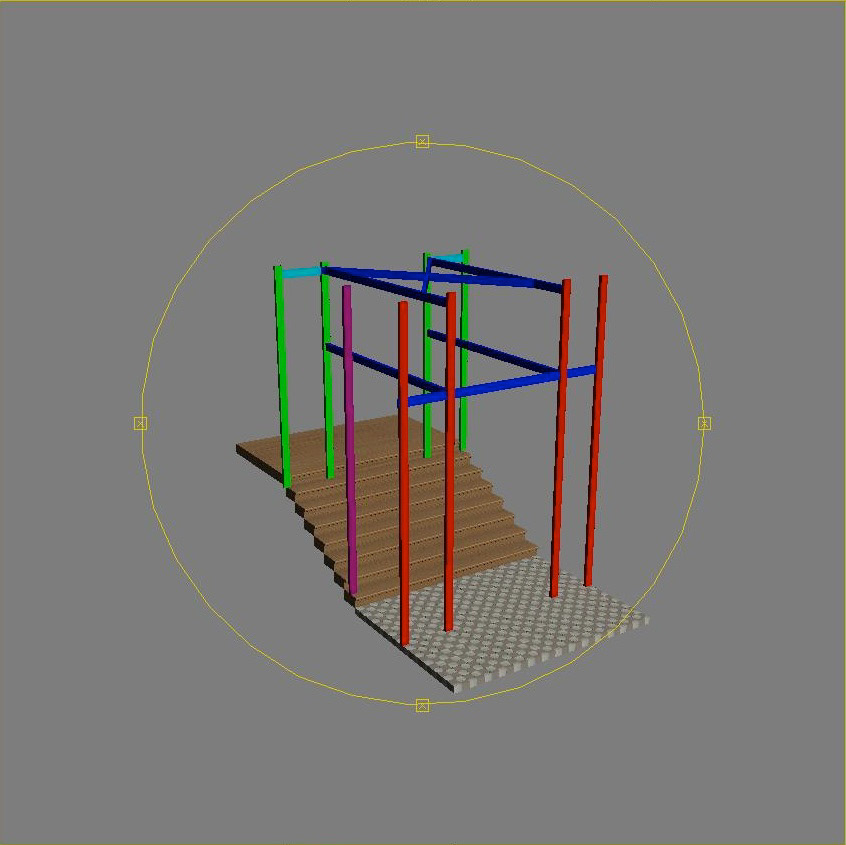
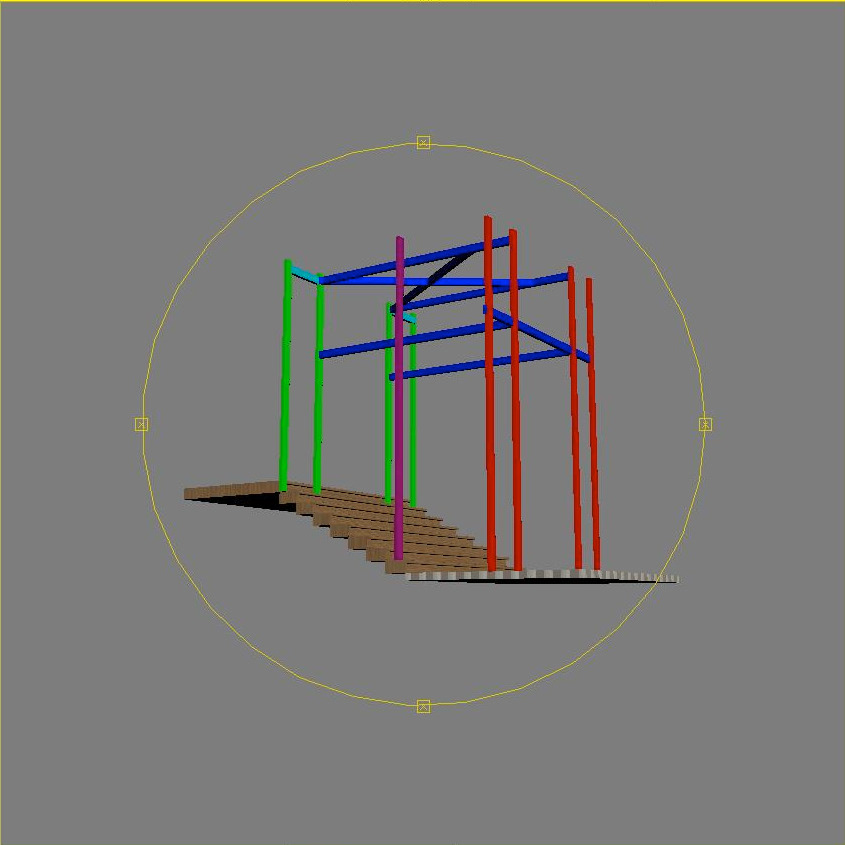
Main Entrance
