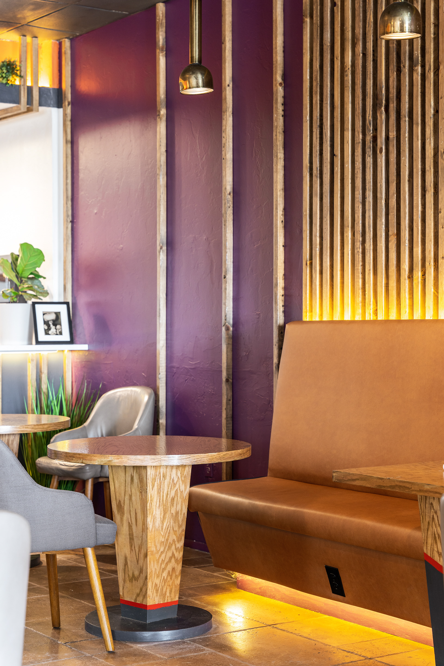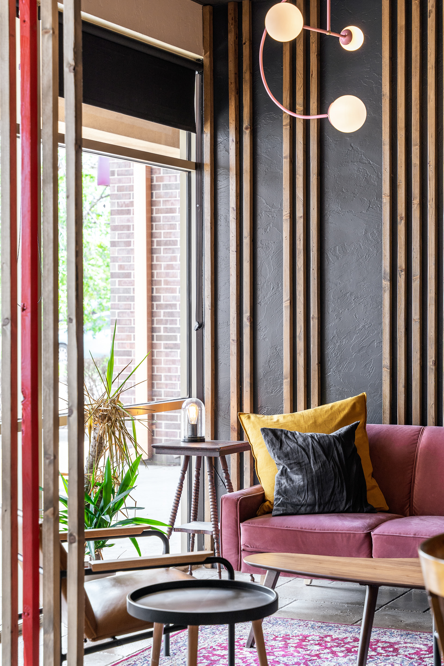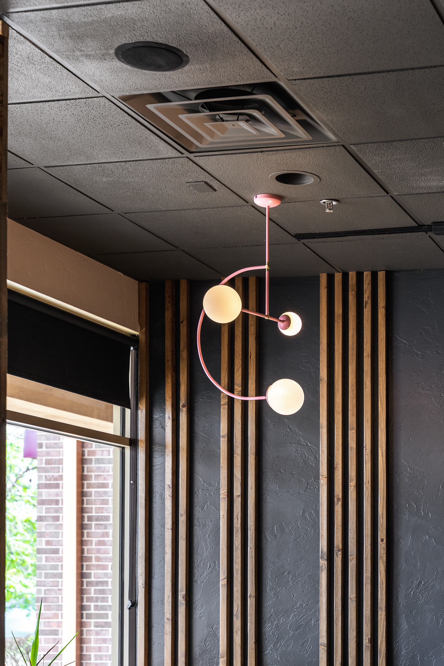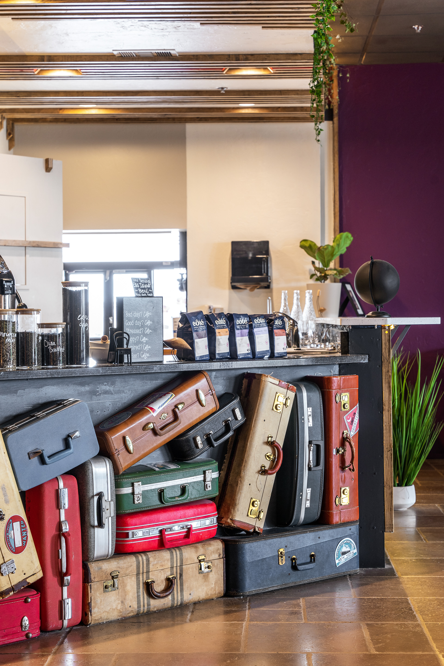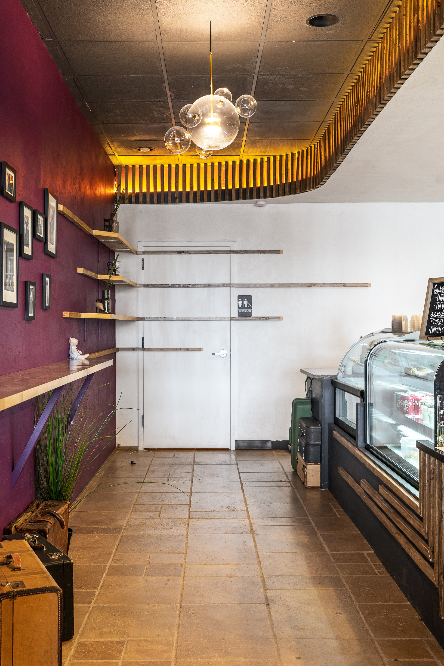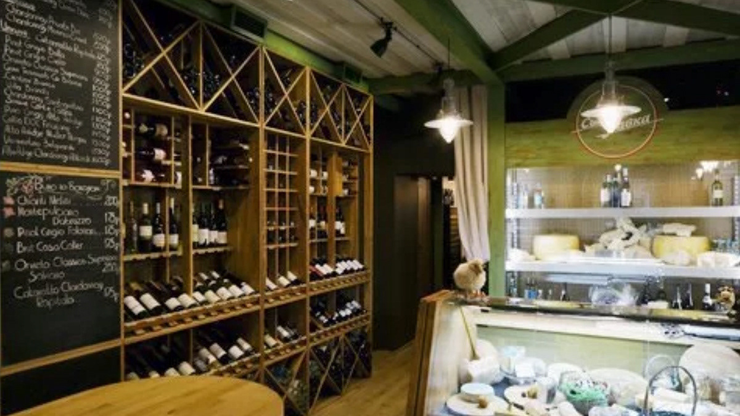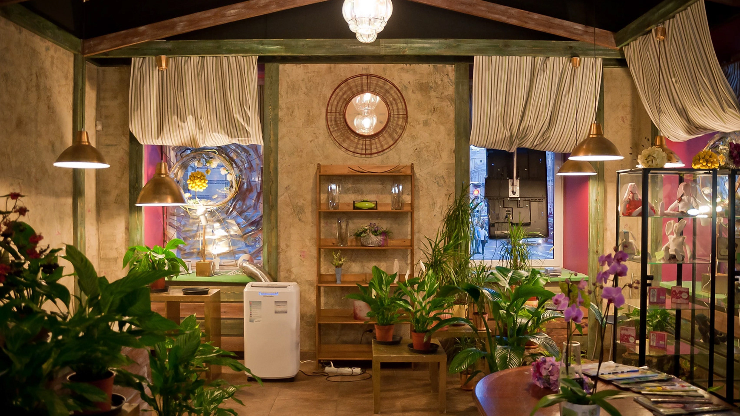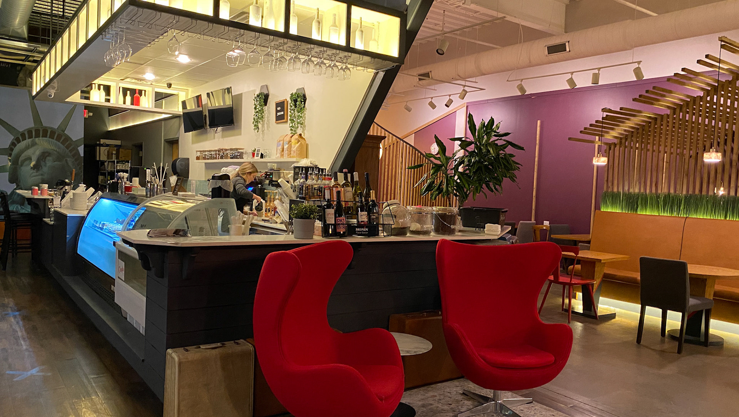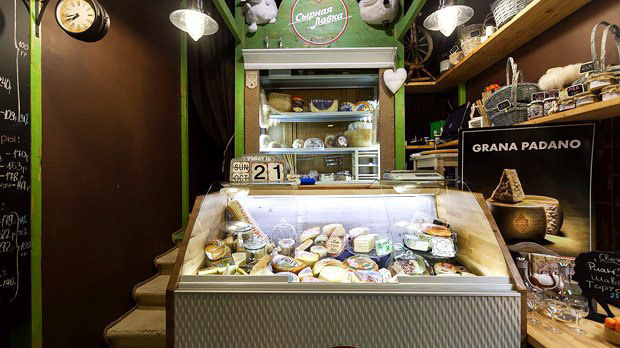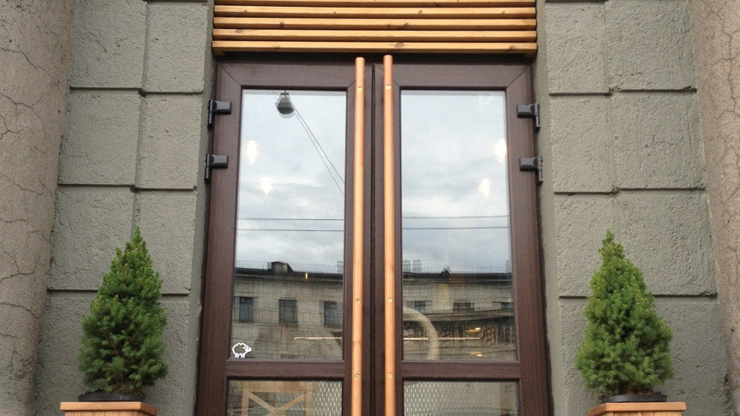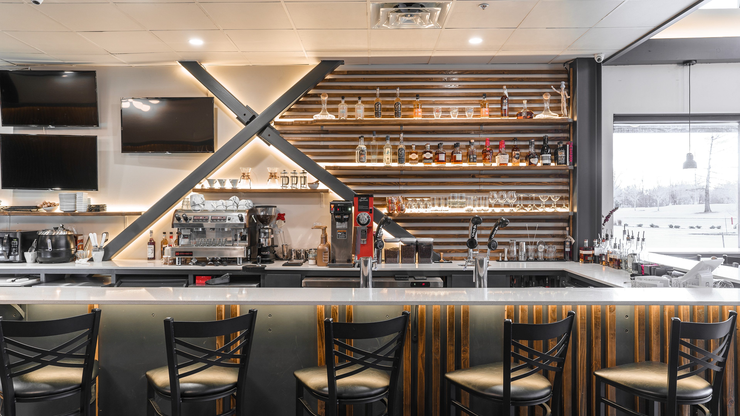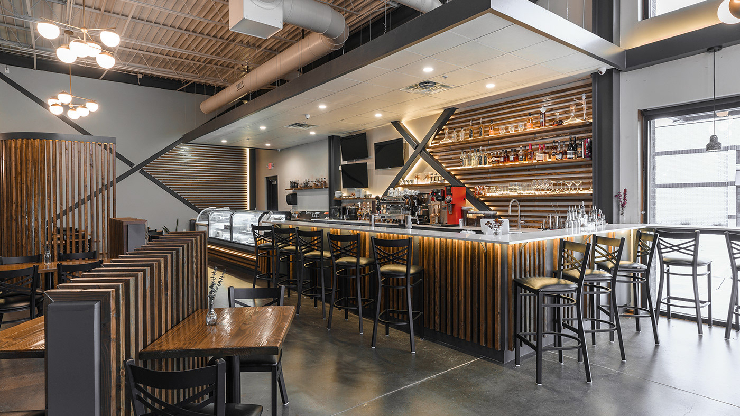INTRODUCTION
PROJECT AIM: REDESIGN, RENOVATION AND NEW LAYOUT
NAME: Ellis Island Café and Wine Lounge - THIRD Location
Location: 13925 N MAY AVE, OKLAHOMA CITY, OK,73134
Location: 13925 N MAY AVE, OKLAHOMA CITY, OK,73134
Permanently closed
Ellis Island #3 is located in a space previously occupied by a tea cafe, with the previous owners leaving the furniture and interior intact. The goal of the renovation was to create a cohesive aesthetic and vibe that matched other locations in the Ellis Island cafe chain. This involved updating the furniture and decor while maintaining the overall feel of the space.
In addition to maintaining the aesthetic and vibe, the renovation aimed to reconfigure the space into distinct zones for different uses. The lounge area, business meeting area, and computer sit location were separated to provide customers with various options for how they use the space. Additionally, the bar area was highlighted as a key feature of the cafe.
Pictures before renovation
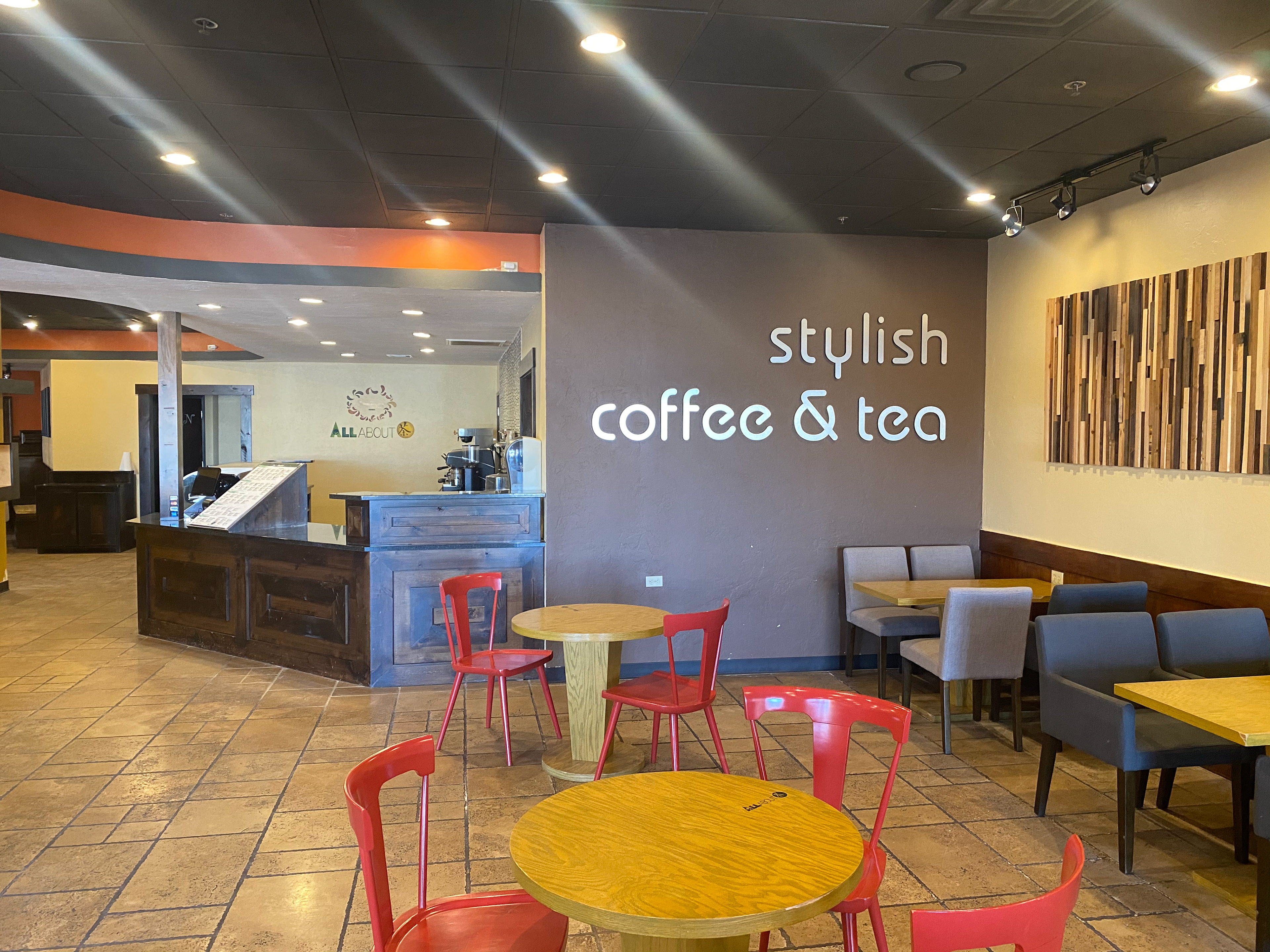
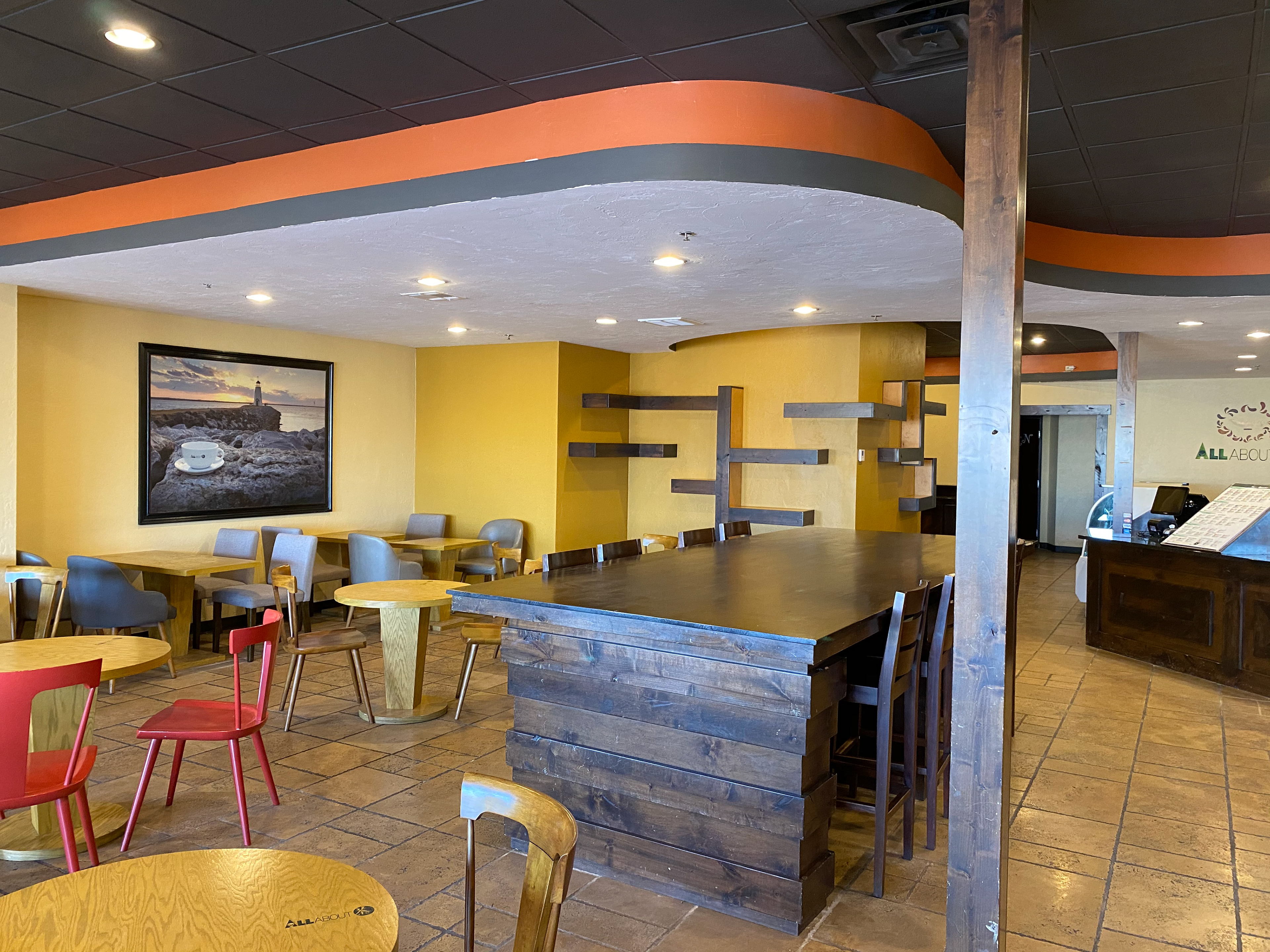
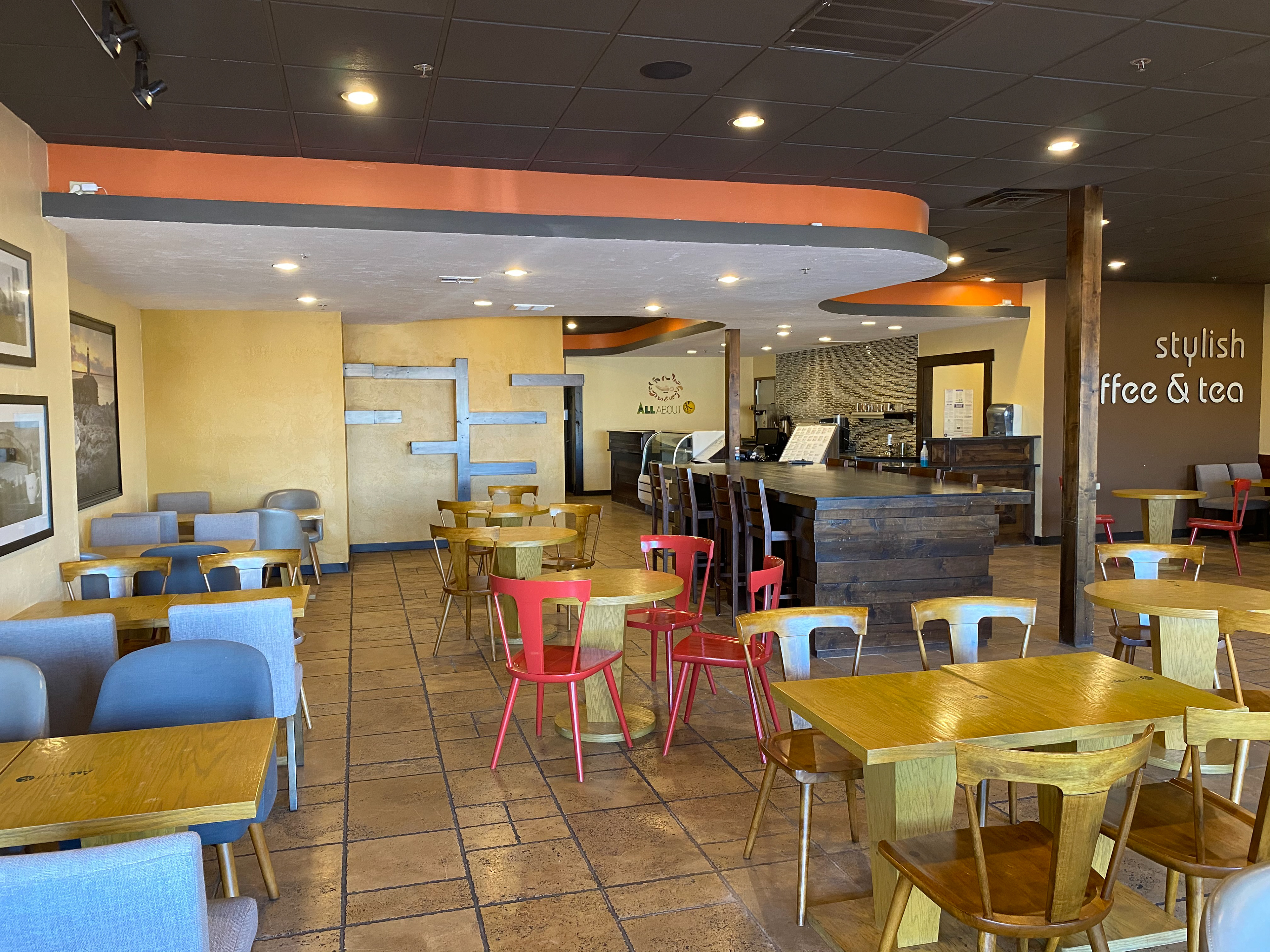
Pictures after renovation
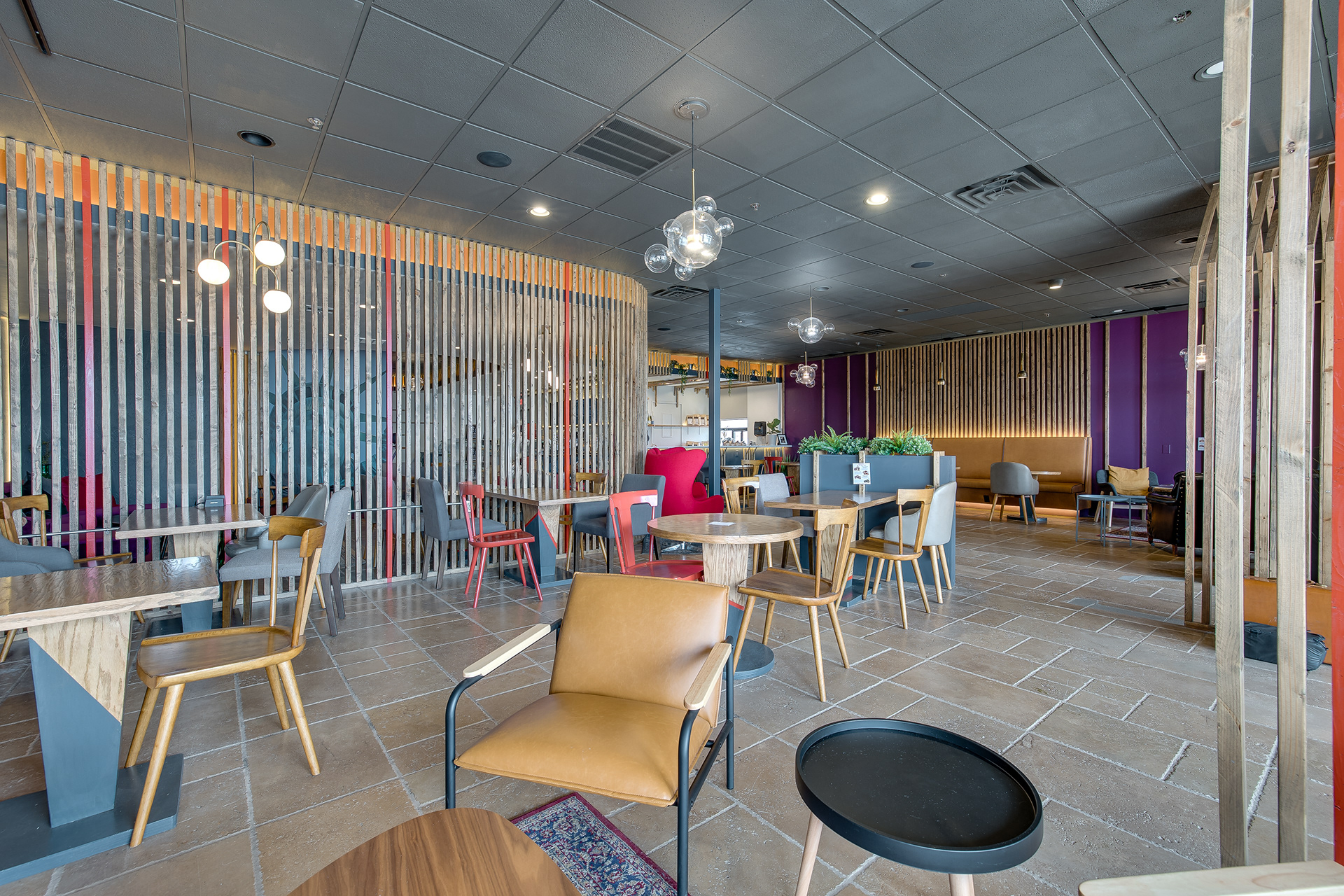
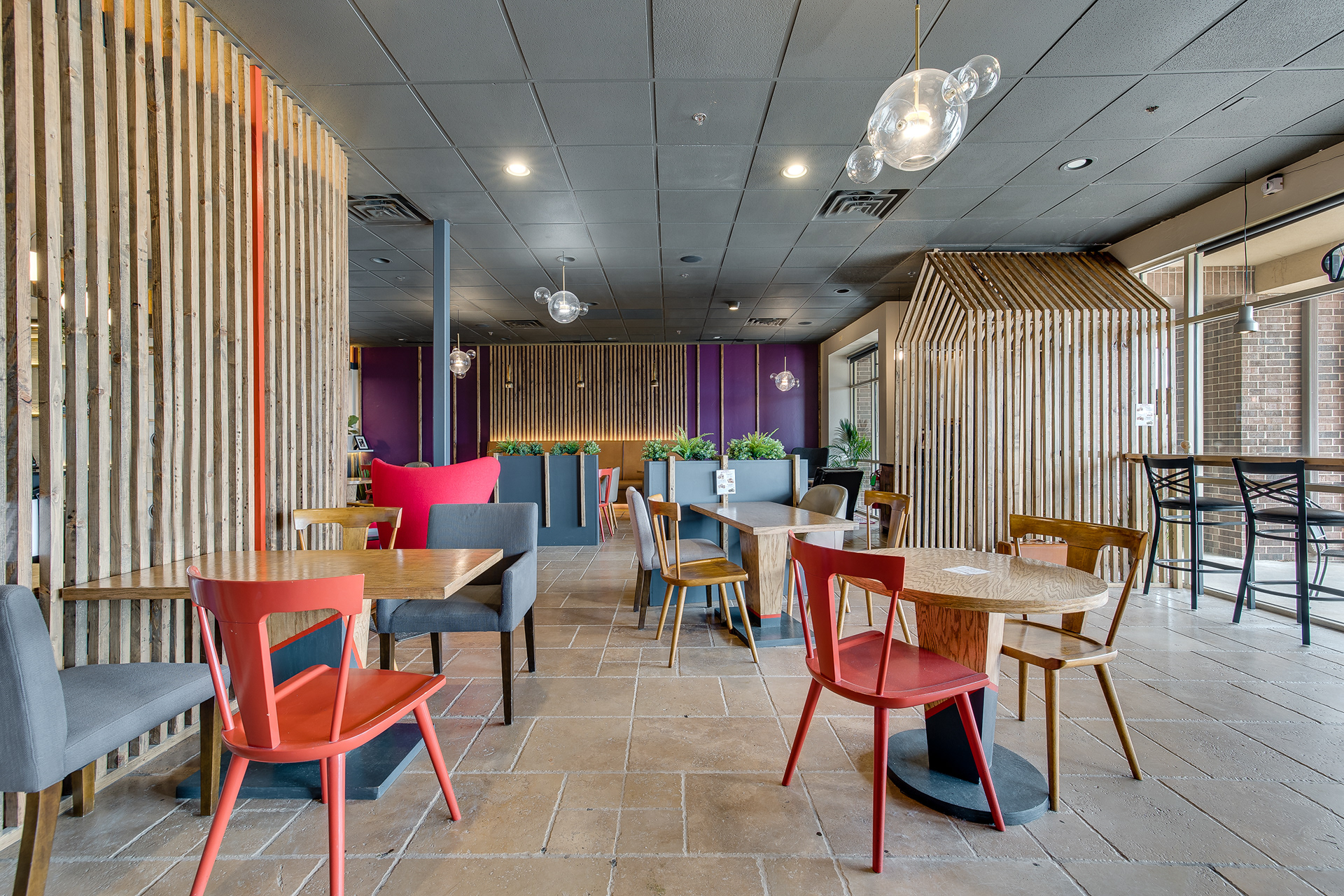
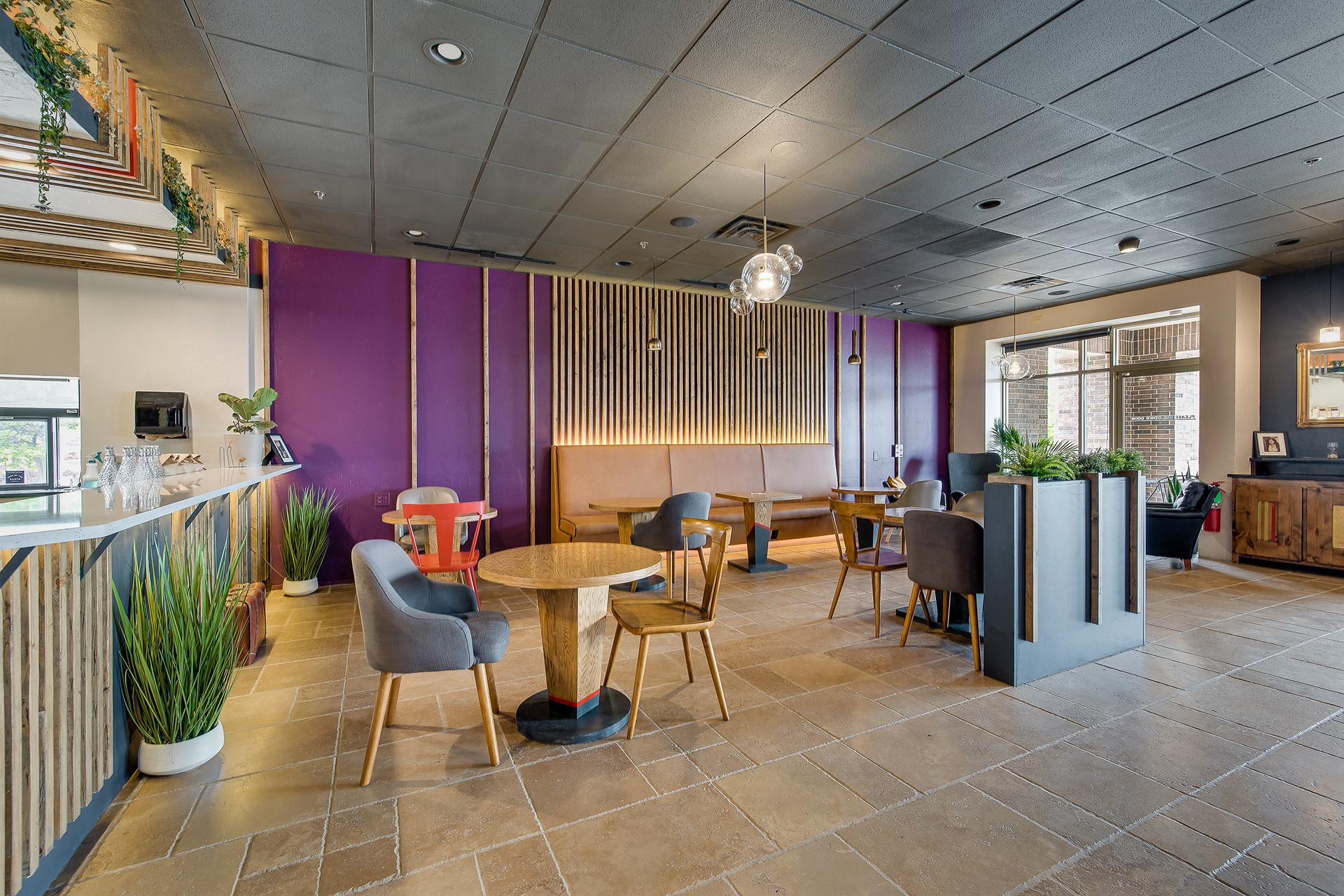
View to the main entry
Lounge Area
The lounge area is separated from the main hall by a see-through railing partition. This partition features a repeating curved shape that matches the design of the ceiling drop, creating a sense of continuity between the two areas. The transparent material allows light to pass through, enhancing the feeling of openness.
The design of the railing partition incorporates the golden ratio, determining the spacing between the rails to create gaps in accordance with this mathematical principle. This approach creates a sense of balance and proportion in the space, which is a common goal in design. Additionally, an LED light strip has been added to the ceiling niche.
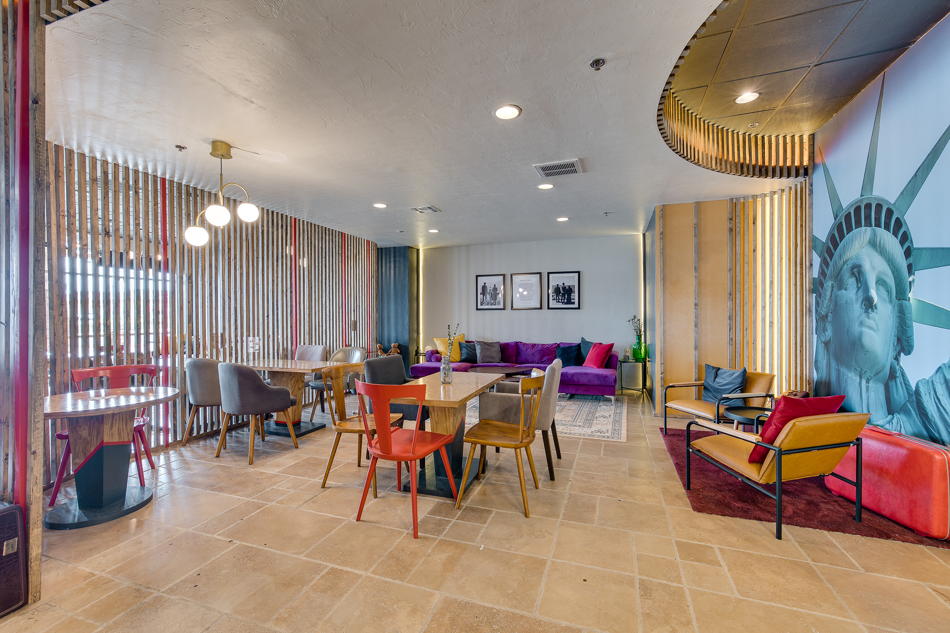
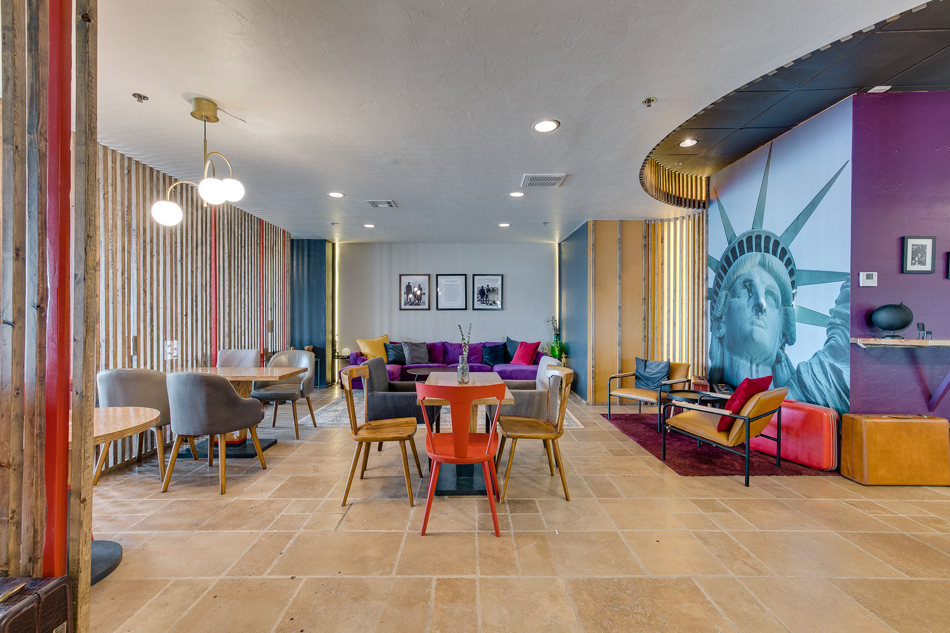
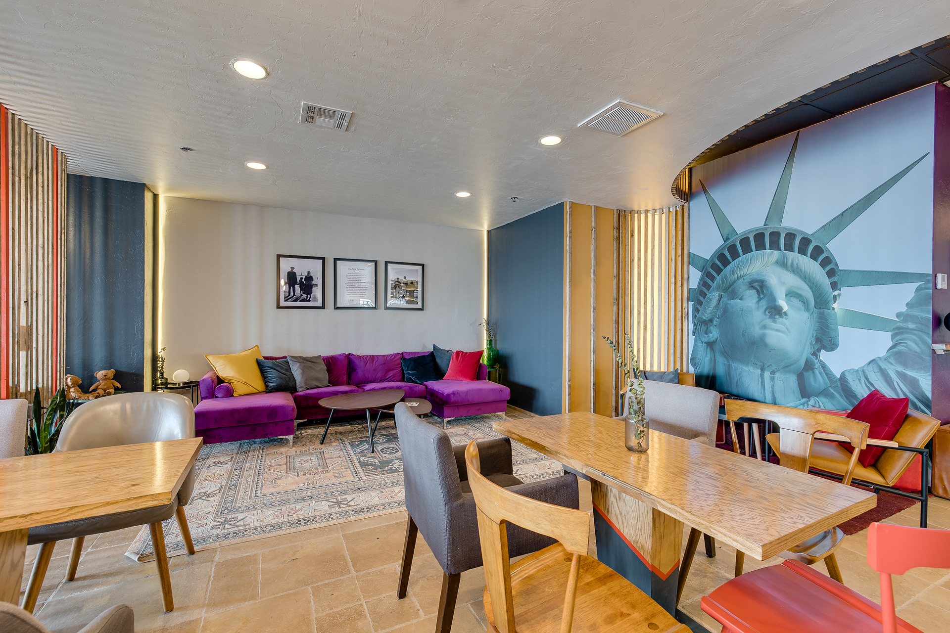
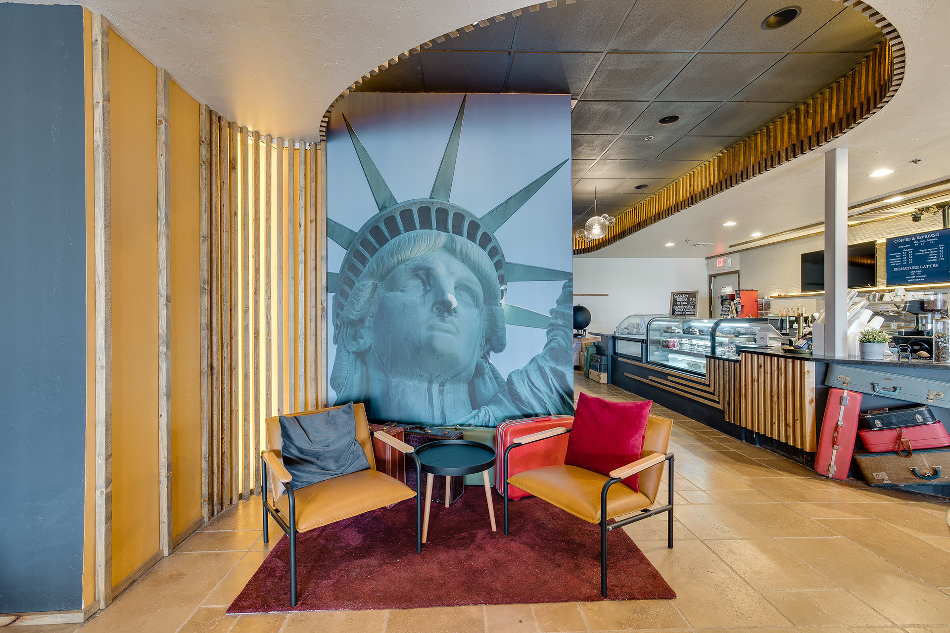
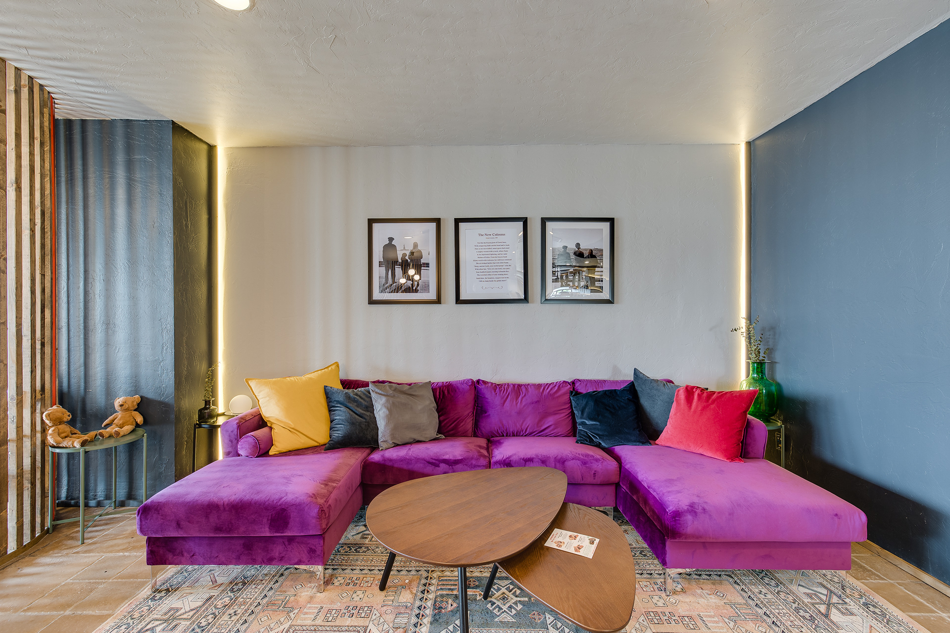
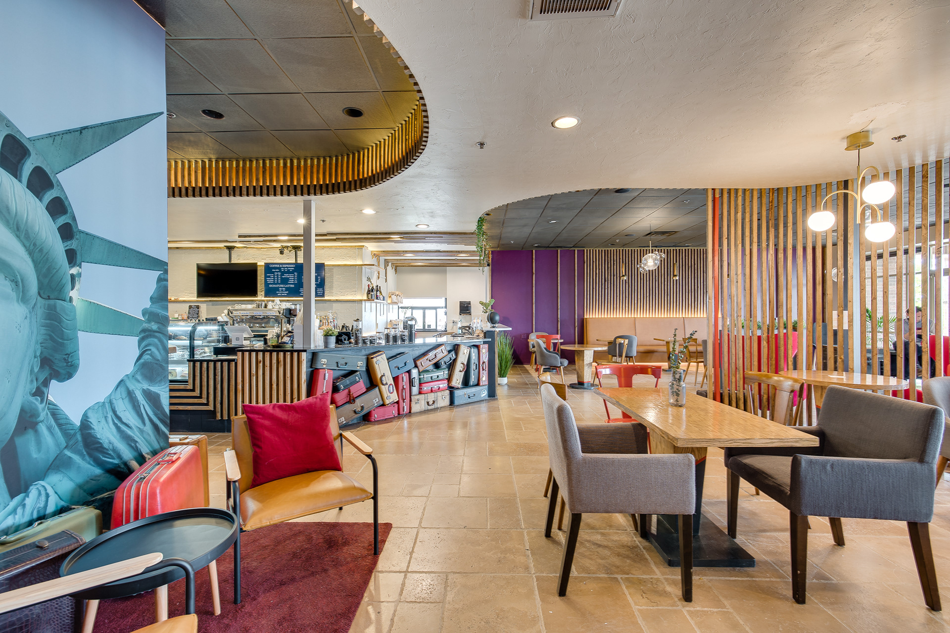
Bar area
Increasing the size of the bar area required the demolition of the existing wall and the installation of a bar-height countertop.
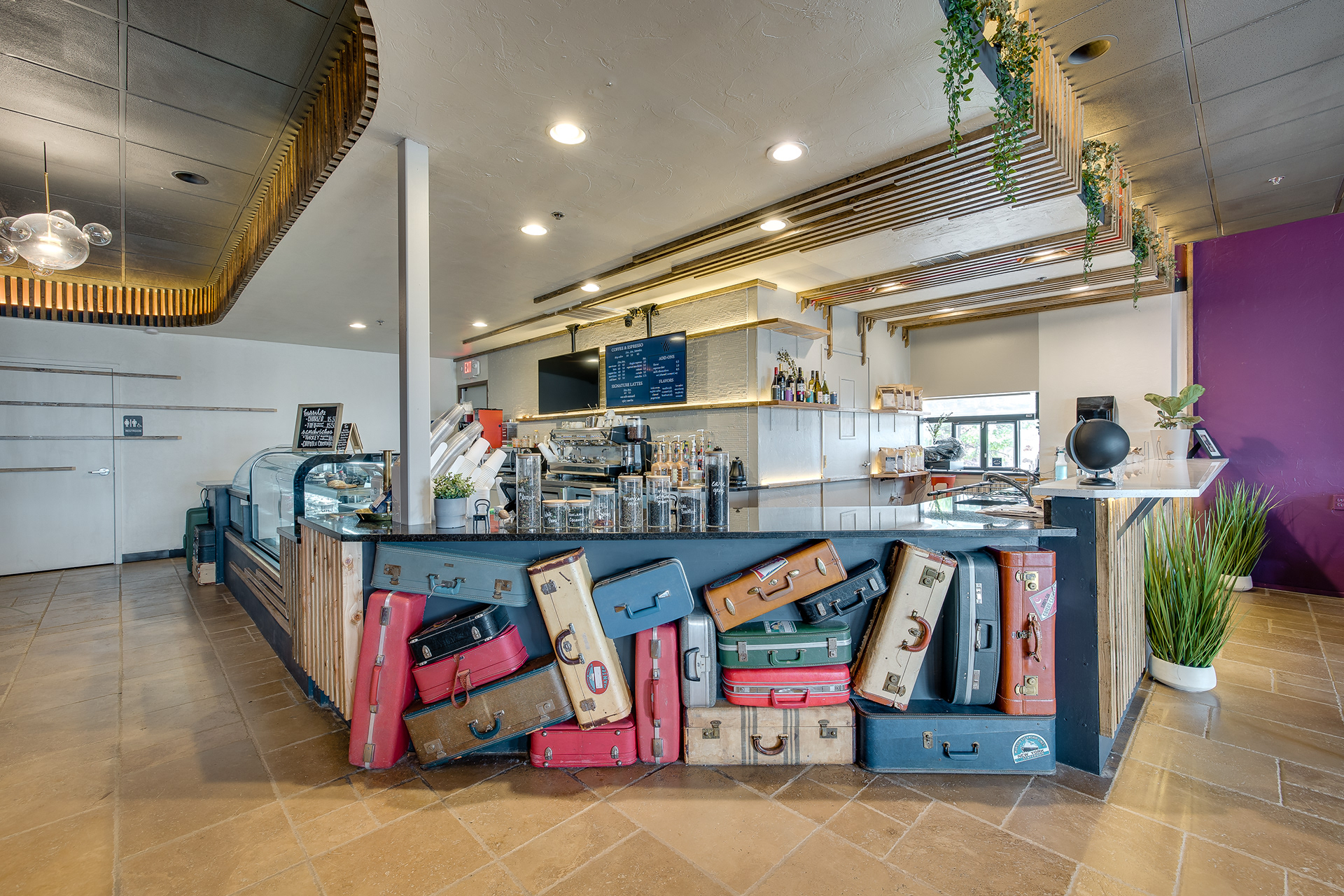
Suitcases represent immigration and traveling
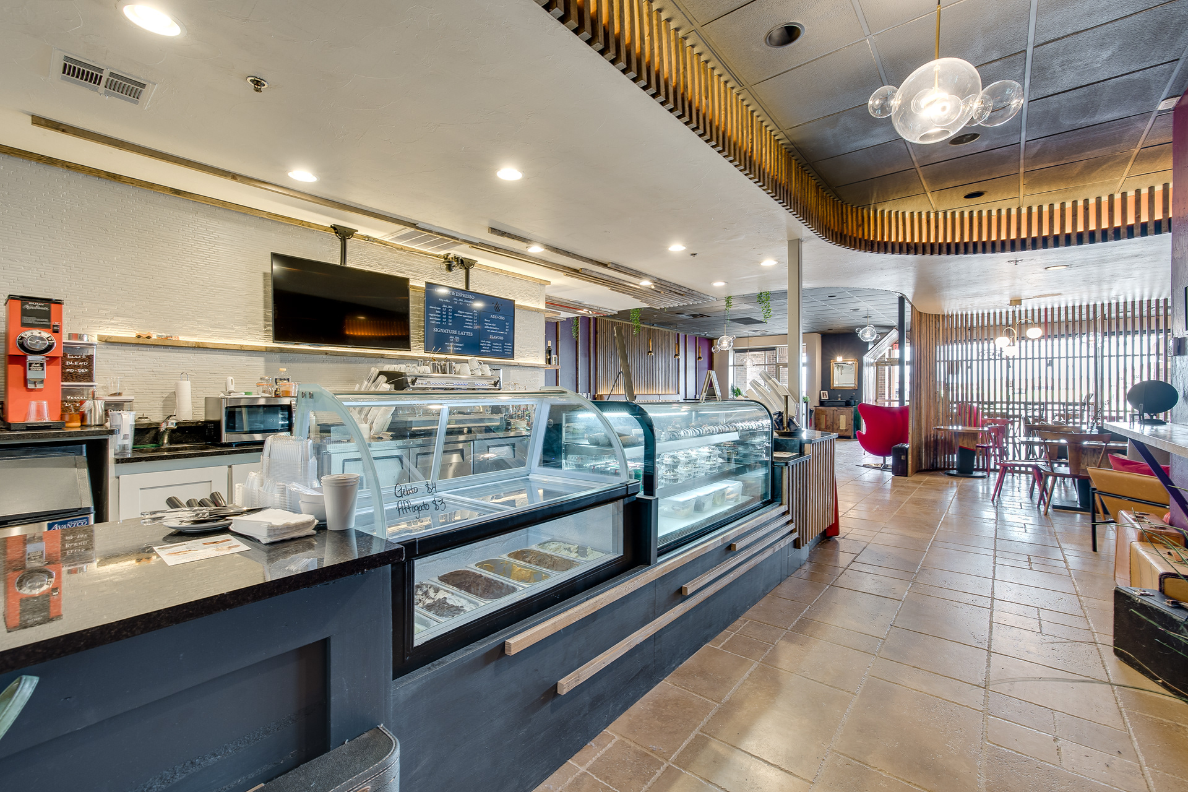
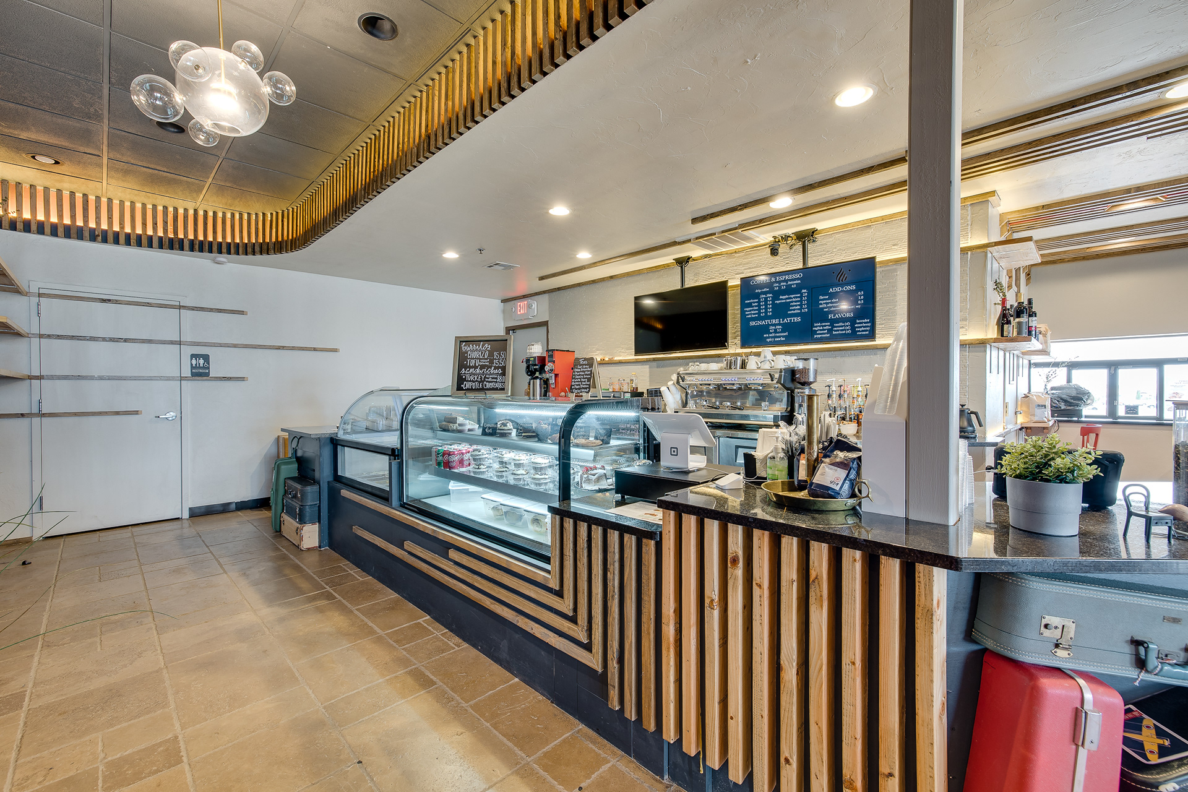
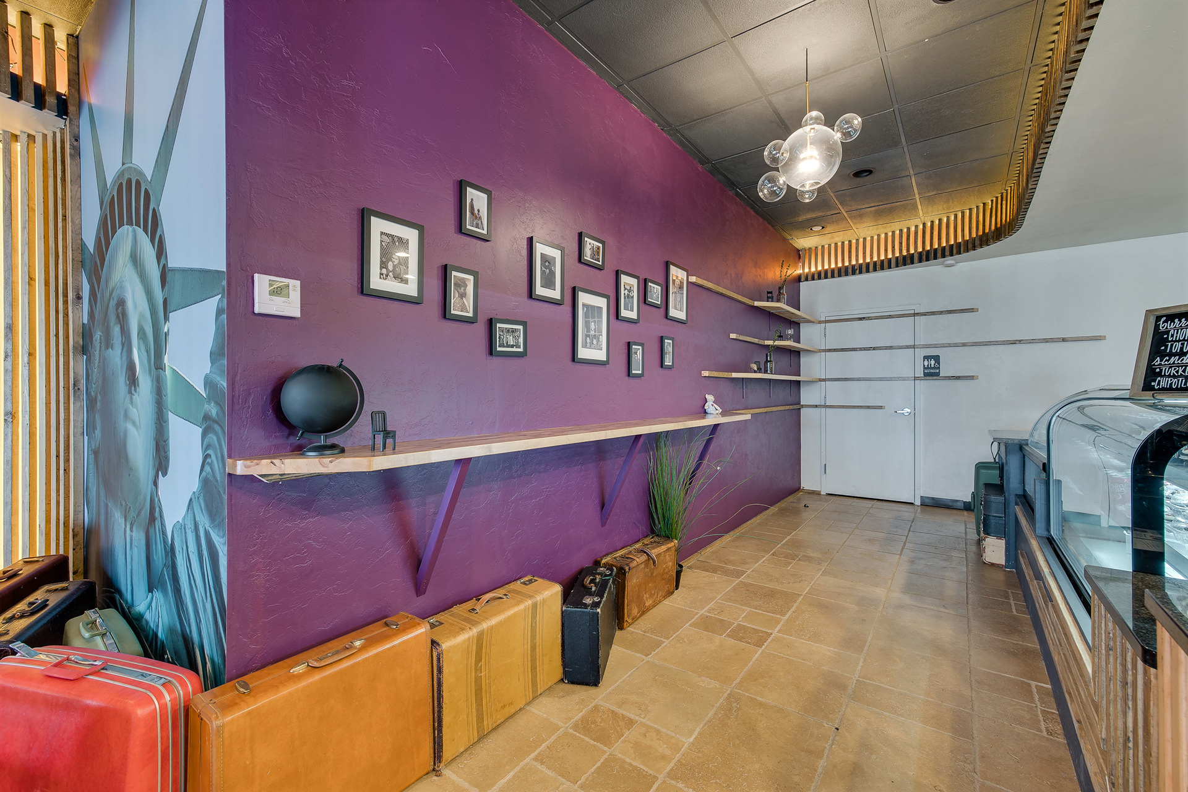
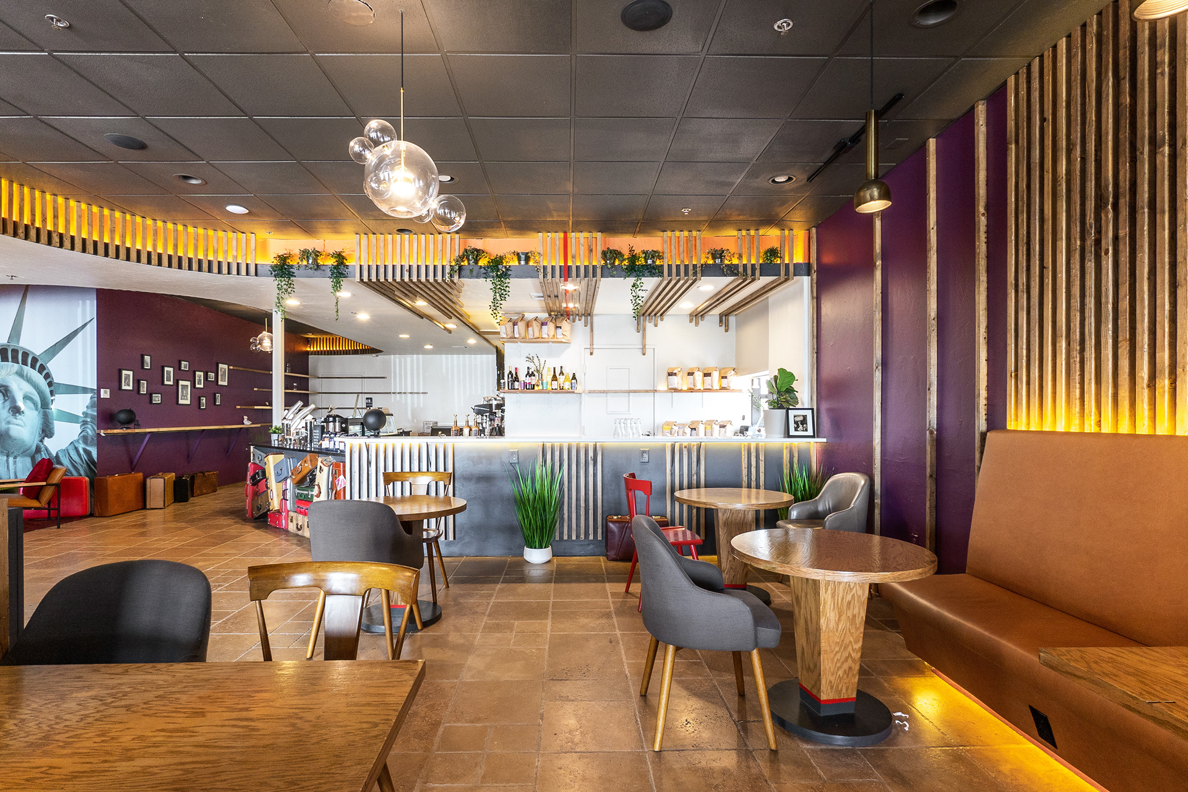
Close view of decorative elements
