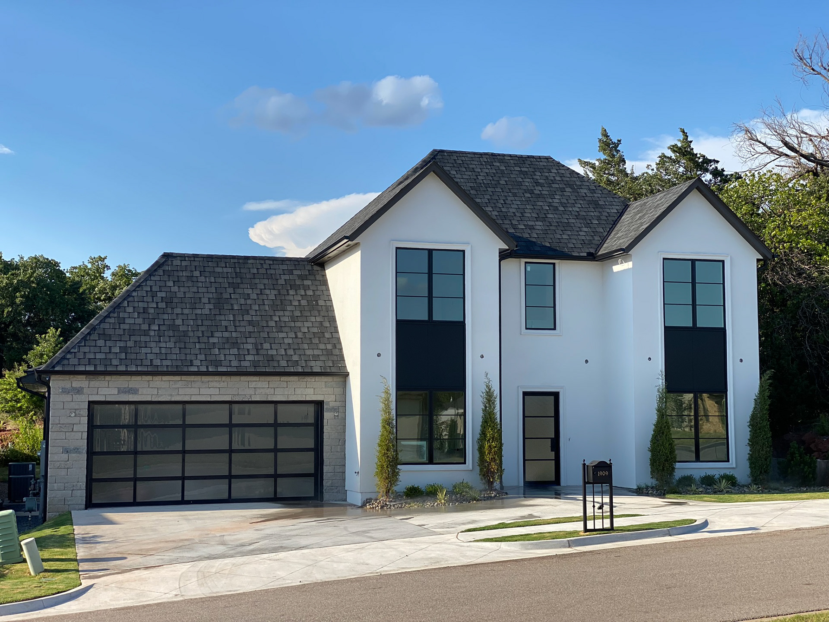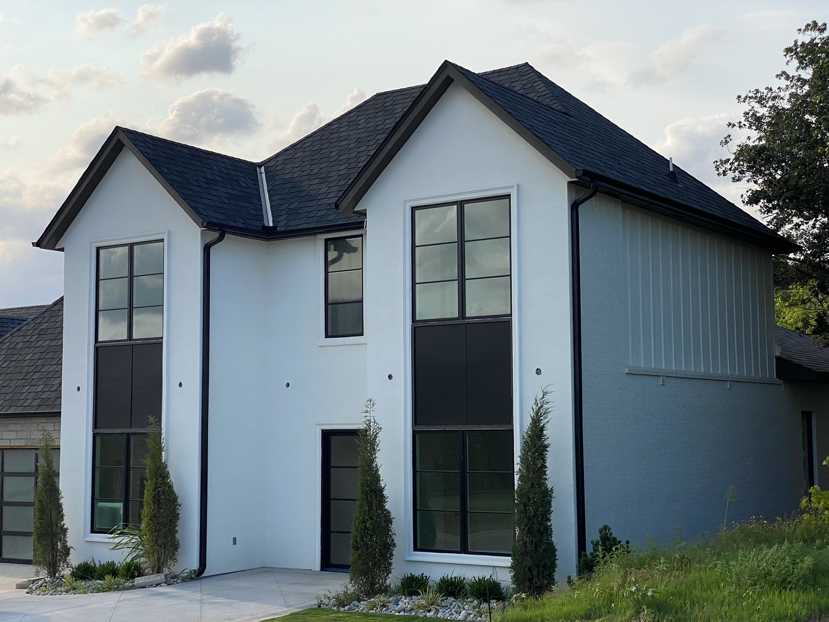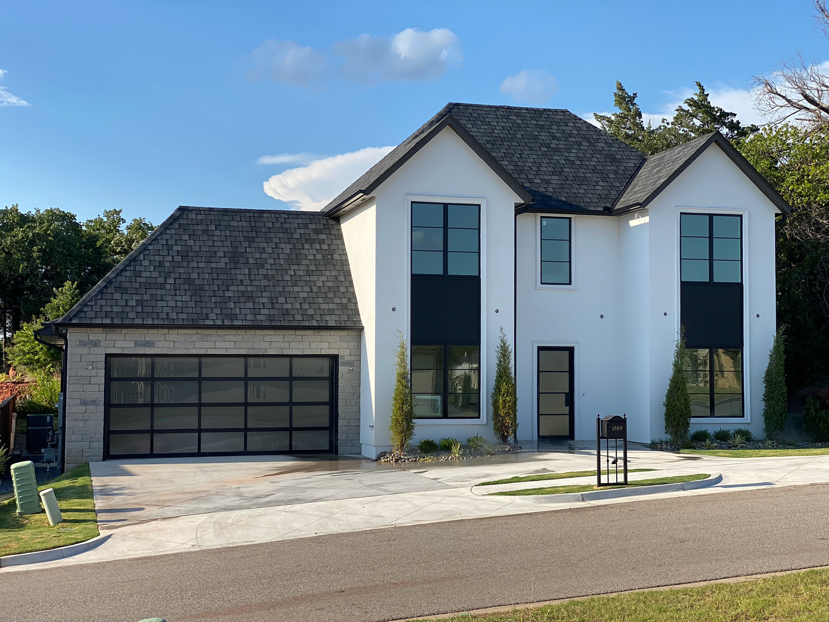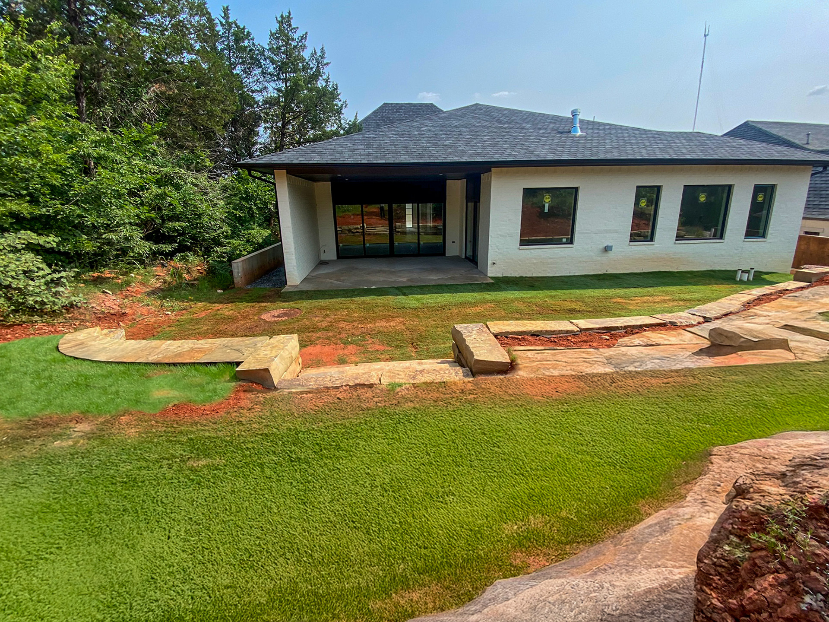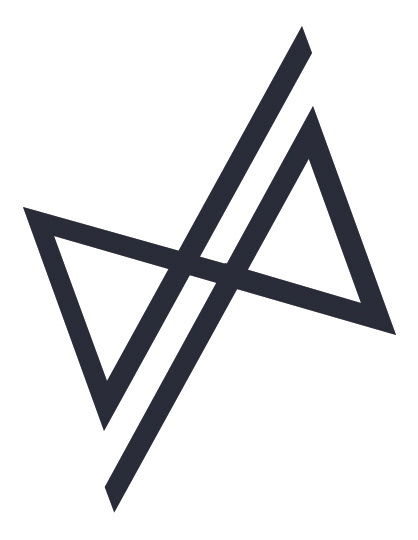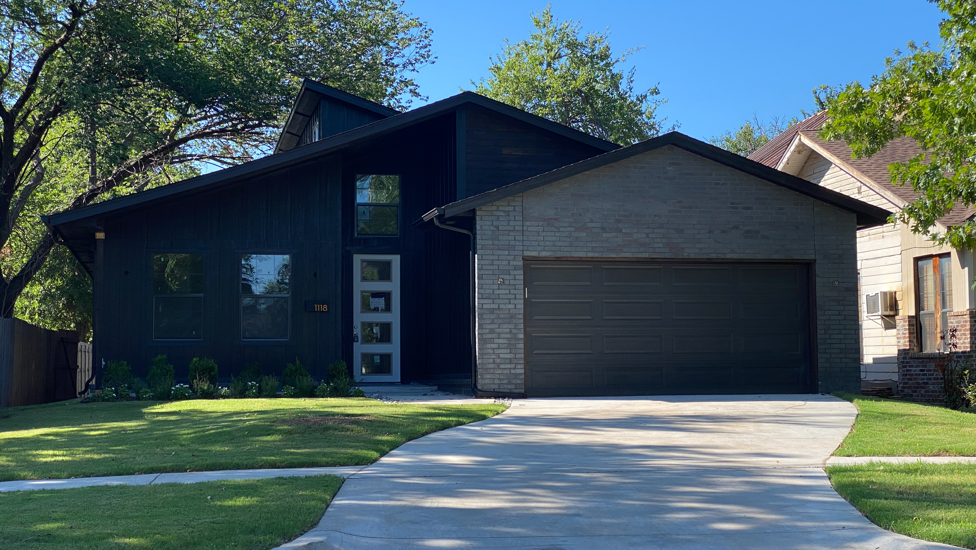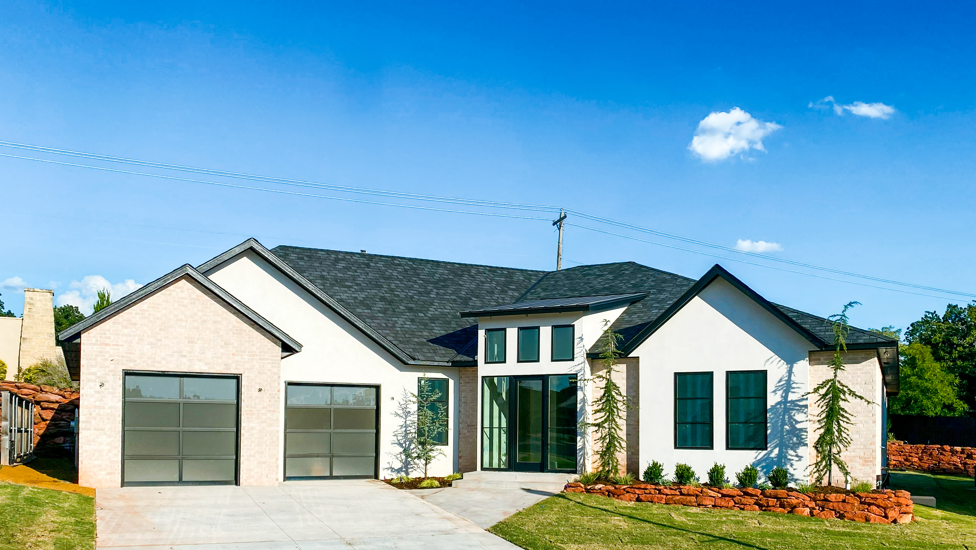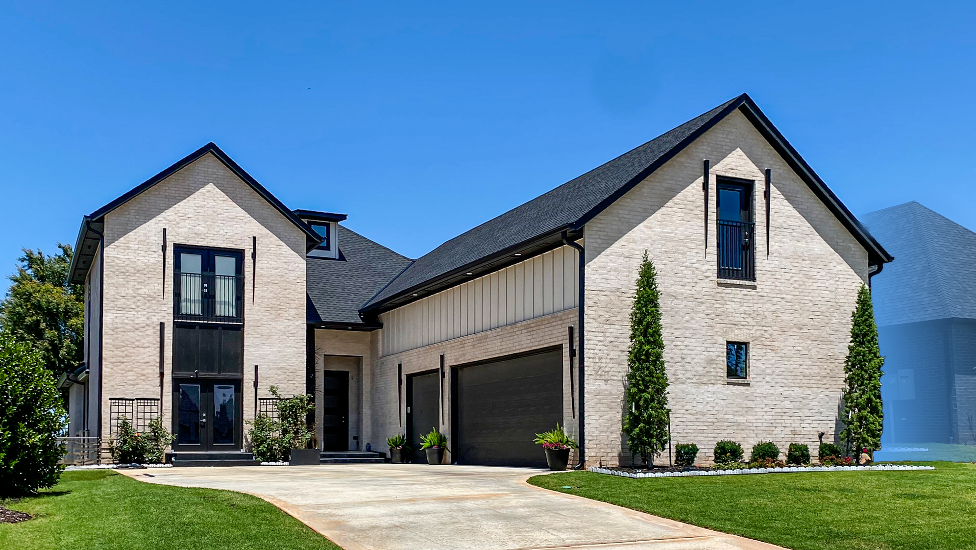INTRODUCTION
PROJECT AIM: Drafting new layout design, 3D Visualisation, and new development
TYPE: Single-family, residential
NAME: 1909 Cedar Pointe
FIRST FLOOR = 2943sq. ft.
SECOND FLOOR = 722 sq. ft.
TOTAL VENEER = 3769 sq. ft.
TOTAL FRAME = 2943 sq. ft.
3 CAR GARAGE = 730 sq. ft.
BACK PORCH = 285 sq. ft.
NOT IN TOTAL FRAME = 1033 sq. ft.
BUILDER: RADER BUILDING COMPANY
LOCATION: 1909 NE 134th Terrace, Oklahoma City, OK 73131
View on Google Maps
NAME: 1909 Cedar Pointe
FIRST FLOOR = 2943sq. ft.
SECOND FLOOR = 722 sq. ft.
TOTAL VENEER = 3769 sq. ft.
TOTAL FRAME = 2943 sq. ft.
3 CAR GARAGE = 730 sq. ft.
BACK PORCH = 285 sq. ft.
NOT IN TOTAL FRAME = 1033 sq. ft.
BUILDER: RADER BUILDING COMPANY
LOCATION: 1909 NE 134th Terrace, Oklahoma City, OK 73131
View on Google Maps
KEY CHALLENGES
The development of this residential home encountered several major challenges:
• Site Constraints: Although the lot offered considerable depth, a city sewer line bisected the property, effectively dividing it into two sections. In
In addition, one half of the lot rose significantly in elevation, creating further design complications.
• Site Constraints: Although the lot offered considerable depth, a city sewer line bisected the property, effectively dividing it into two sections. In
In addition, one half of the lot rose significantly in elevation, creating further design complications.
• Comprehensive Program Requirements: The floor plan needed to incorporate a 3-car garage, a master suite with a large bathroom, and walk-
in a closet, a living room, a kitchen, a dining area, a secondary bedroom with en-suite bathroom, a study/optional bedroom with en-suite
bathroom, pantry, guest powder room, and a laundry room.
in a closet, a living room, a kitchen, a dining area, a secondary bedroom with en-suite bathroom, a study/optional bedroom with en-suite
bathroom, pantry, guest powder room, and a laundry room.
SPACE BEFORE RENOVATION
DRAFTING LAYOTS / DEVELOPING ELEVATIONS
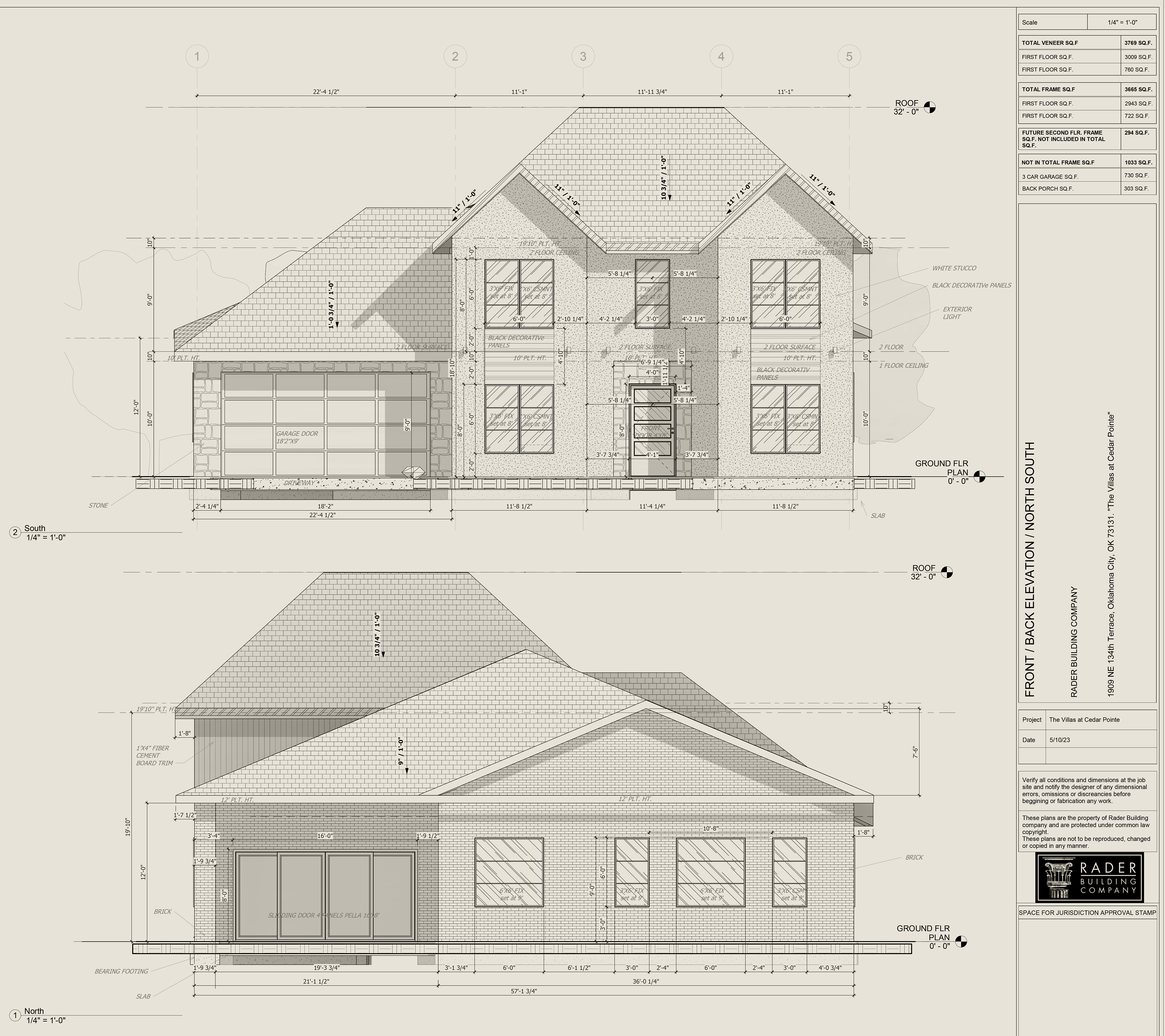
Front and Back (North & south view) elevation
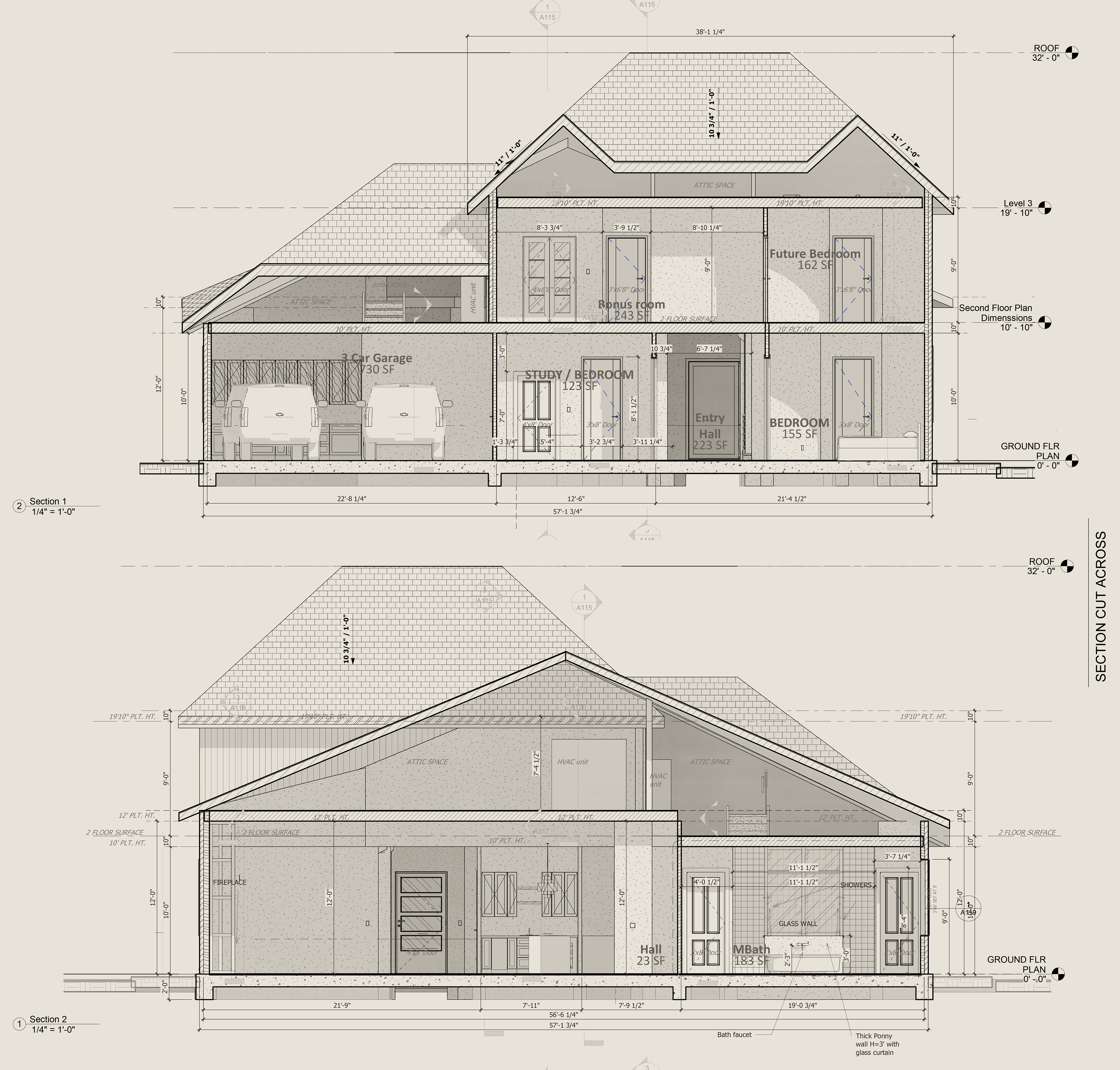
Section cut
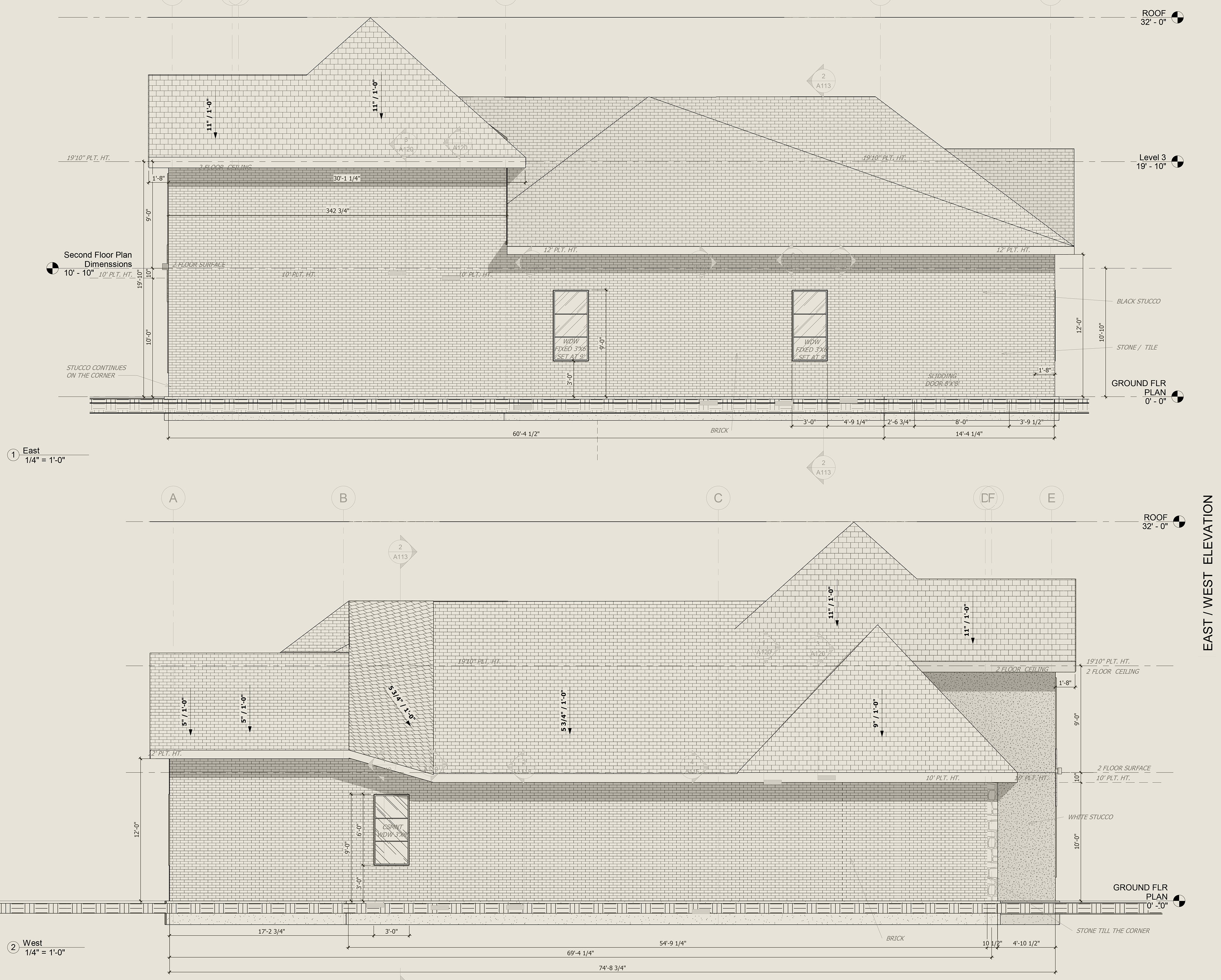
East and west view
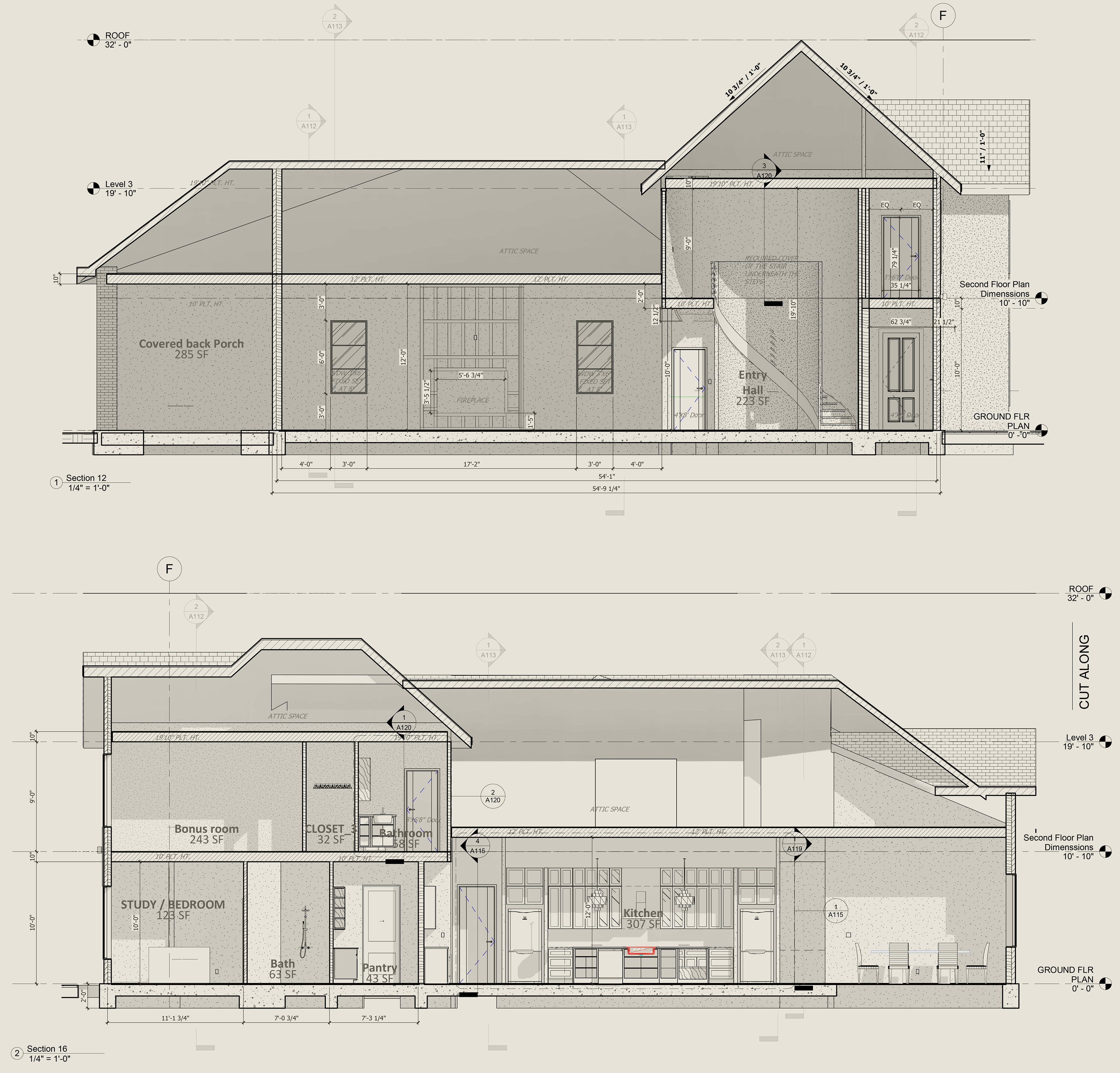
Section view
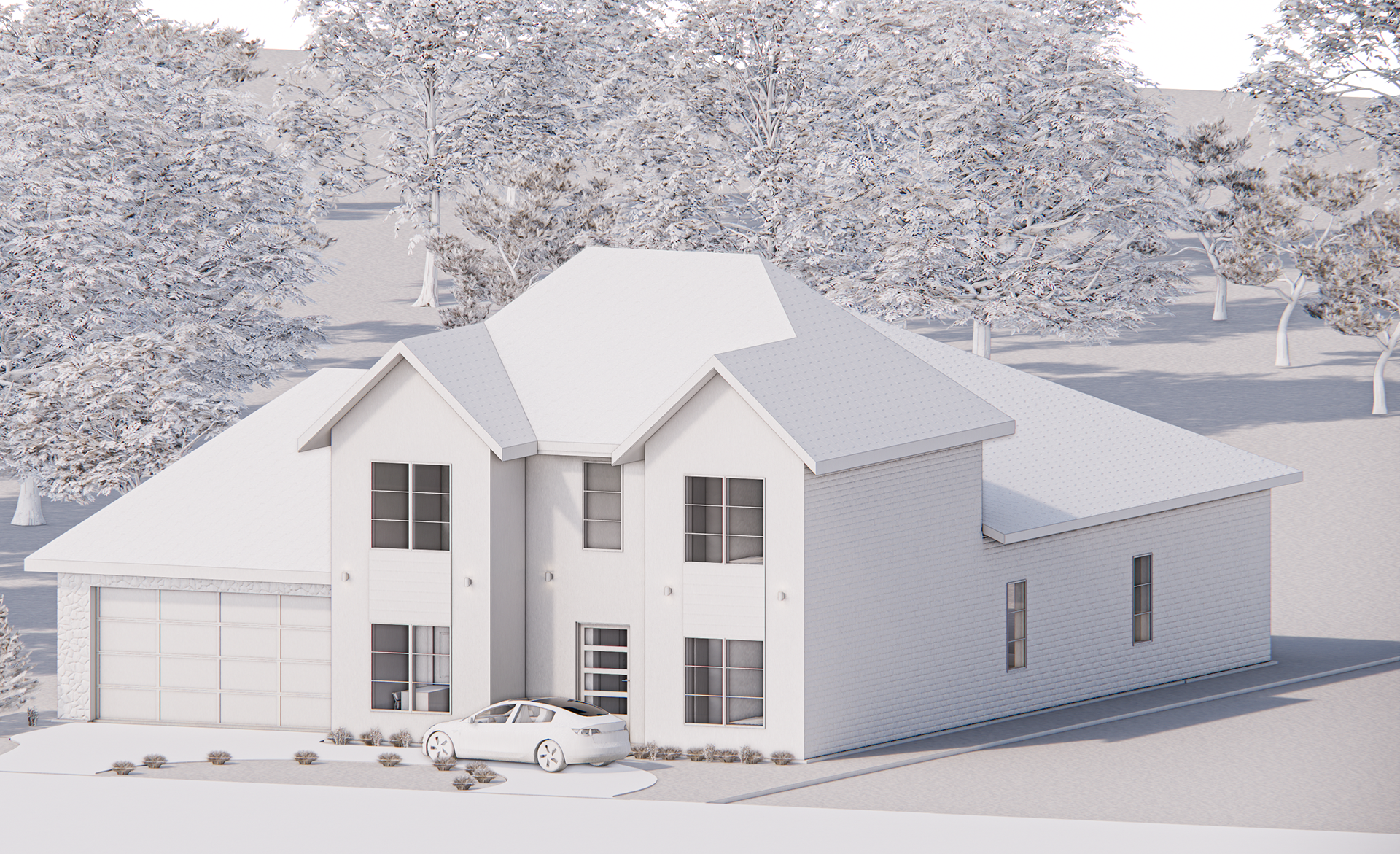
3D ELEVATION
• Design Features:
Exterior Materials: A Combination of brick and white stucco, providing durability and aesthetic appeal.
Roof Design: Sloped roof with black metal elements, enhancing modern architectural aesthetics.
Windows: Large windows, particularly in the front entry, allow natural light to illuminate the interior spaces.
Garage Doors: Contemporary design with glass panels, adding a modern touch to the façade.
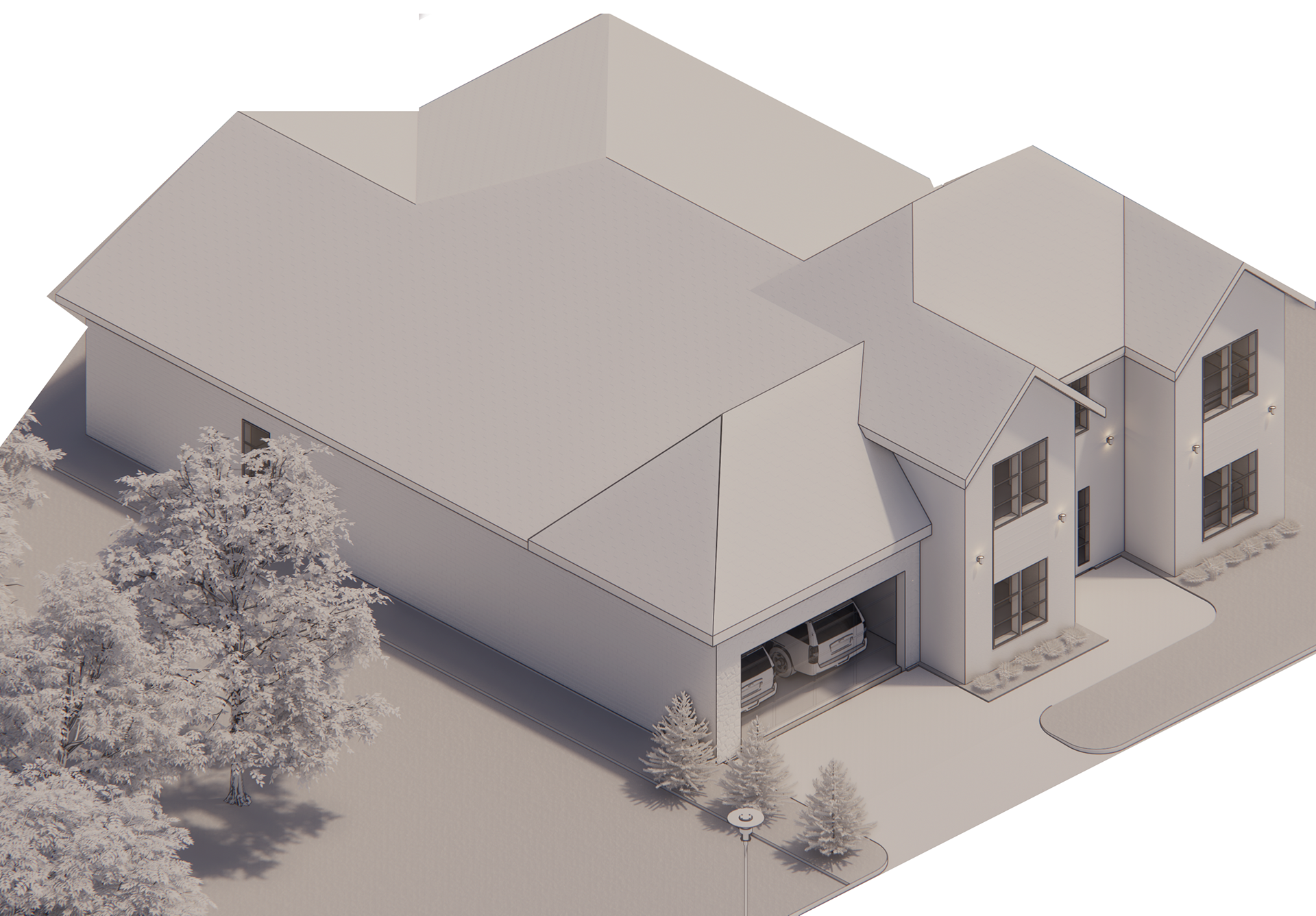
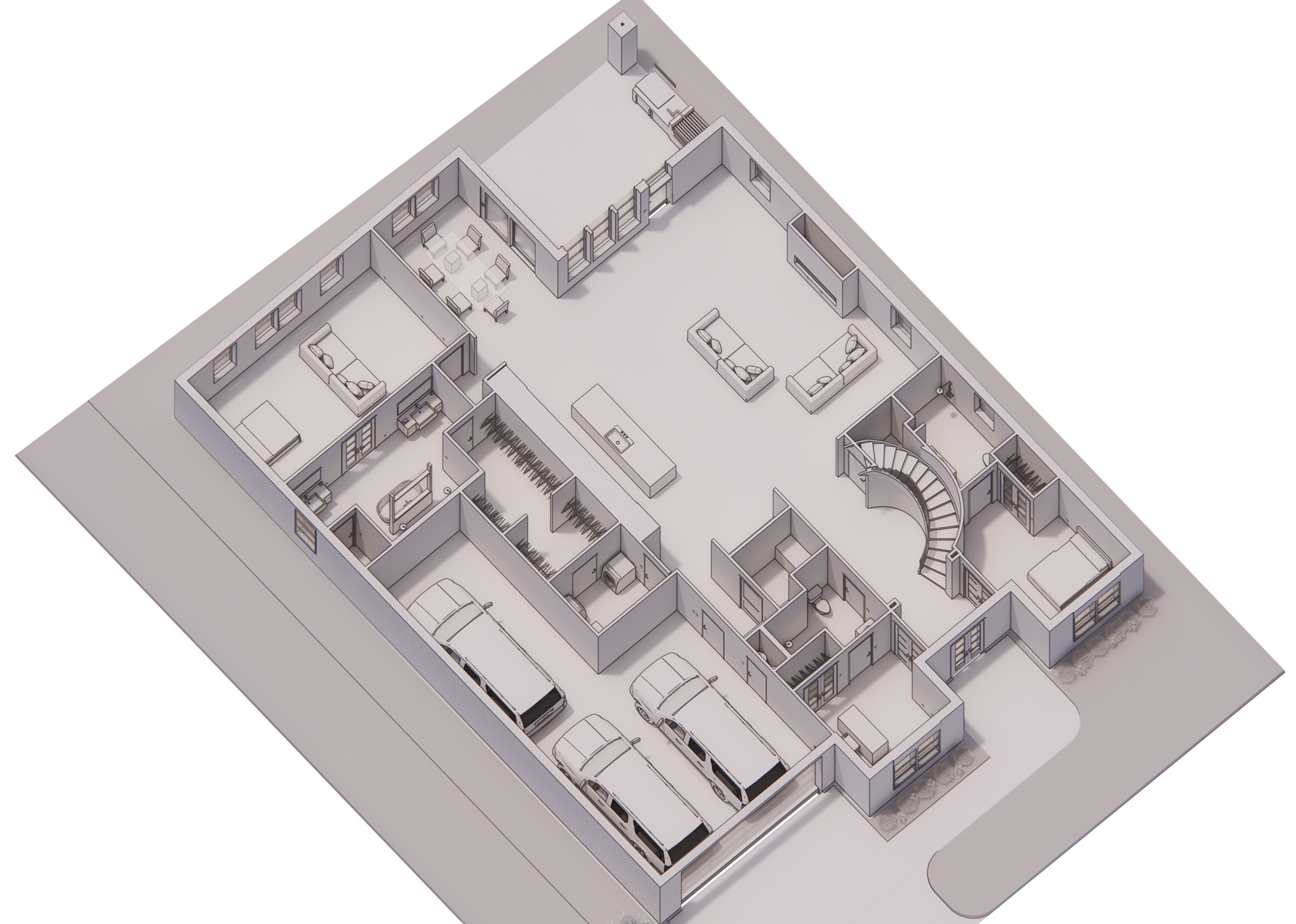
First floor section view
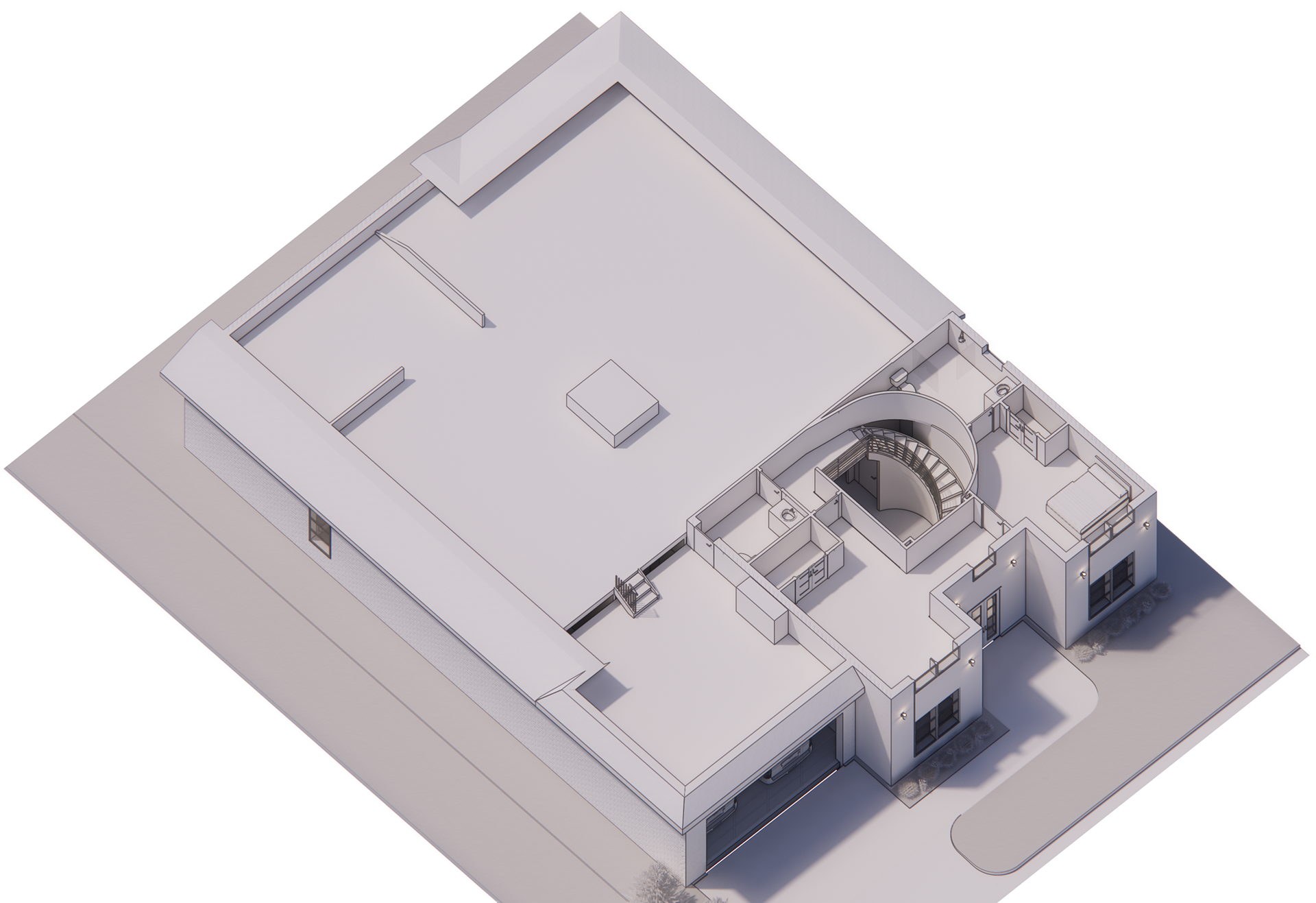
Second Floor v
AREAS AND LAYOUT FEATURES
Circulation Concept:
The layout is organized around intuitive circulation, supporting natural and efficient movement through daily routines and special occasions.
• Morning Routine:
Residents wake in the master bedroom and transition directly into the master bathroom, featuring a large walk-in shower and dual vanities. From there, circulation continues into the master closet and then into the adjoining laundry room, providing immediate access to freshly cleaned clothing. The path flows onward to the kitchen and bar area for breakfast preparation, with direct access to the garage for departure.
Residents wake in the master bedroom and transition directly into the master bathroom, featuring a large walk-in shower and dual vanities. From there, circulation continues into the master closet and then into the adjoining laundry room, providing immediate access to freshly cleaned clothing. The path flows onward to the kitchen and bar area for breakfast preparation, with direct access to the garage for departure.
• Arrival with Groceries:
Upon arrival, vehicles are parked in the garage, with entry provided through a secondary access point. This entry connects directly to the pantry for convenient grocery storage. Adjacent to this is a mud bench with closet storage for coats, shoes, and bags, before transitioning into the main living areas.
Upon arrival, vehicles are parked in the garage, with entry provided through a secondary access point. This entry connects directly to the pantry for convenient grocery storage. Adjacent to this is a mud bench with closet storage for coats, shoes, and bags, before transitioning into the main living areas.
• Gatherings and Entertaining:
For social events, both sliding doors open to extend the dining and living areas onto the covered back porch, forming a continuous indoor–outdoor environment. The kitchen maintains direct connectivity with these spaces, facilitating service and interaction. Meanwhile, the Prime Suite (master bedroom) remains intentionally secluded, accessed via a small entry hall that ensures privacy and separation from the main entertaining zones.
For social events, both sliding doors open to extend the dining and living areas onto the covered back porch, forming a continuous indoor–outdoor environment. The kitchen maintains direct connectivity with these spaces, facilitating service and interaction. Meanwhile, the Prime Suite (master bedroom) remains intentionally secluded, accessed via a small entry hall that ensures privacy and separation from the main entertaining zones.
• Entry Hall (223 SF):
A centrally located space that serves as the primary access point to all areas of the home. Highlighted by a grand round staircase leading to the second floor, the hall is naturally illuminated through an upper-level window that fills the area with light. Designed to welcome guests, it creates a seamless transition toward both the main living areas and the more private spaces of the house.
A centrally located space that serves as the primary access point to all areas of the home. Highlighted by a grand round staircase leading to the second floor, the hall is naturally illuminated through an upper-level window that fills the area with light. Designed to welcome guests, it creates a seamless transition toward both the main living areas and the more private spaces of the house.
• Living and Dining Areas:
Living Room (708 SF): Central position with an open plan design, enhancing space perception. Connected to the Bar Area and the backyard covered patio.
Dining Area (155 SF): Located adjacent to the living room, with direct access to the covered back porch (357 SF), providing a seamless indoor-outdoor connection.
Kitchen (307 SF): Centrally located, facilitating easy access from the living and dining areas.
Includes a pantry (43 SF), ensuring ample storage for kitchen essentials.
Living Room (708 SF): Central position with an open plan design, enhancing space perception. Connected to the Bar Area and the backyard covered patio.
Dining Area (155 SF): Located adjacent to the living room, with direct access to the covered back porch (357 SF), providing a seamless indoor-outdoor connection.
Kitchen (307 SF): Centrally located, facilitating easy access from the living and dining areas.
Includes a pantry (43 SF), ensuring ample storage for kitchen essentials.
• Master Suite:
Master Bedroom (316 SF):
Master Bathroom (183 SF): Includes essential amenities ensuring comfort.
Master Closet (148 SF): Ample storage space.
Laundry Room (59 SF): Conveniently located near the master suite for
easy access.
• Kitchen (307 SF):
Centrally located, facilitating easy access from the living and dining areas.
Includes a pantry (43 SF) ensuring ample storage for kitchen essentials.
• 3-Car Garage (730 SF):
Positioned at the front left, allowing easy access and efficient space utilization. Sufficient space for three vehicles, with room for storage.
Master Bedroom (316 SF):
Master Bathroom (183 SF): Includes essential amenities ensuring comfort.
Master Closet (148 SF): Ample storage space.
Laundry Room (59 SF): Conveniently located near the master suite for
easy access.
• Kitchen (307 SF):
Centrally located, facilitating easy access from the living and dining areas.
Includes a pantry (43 SF) ensuring ample storage for kitchen essentials.
• 3-Car Garage (730 SF):
Positioned at the front left, allowing easy access and efficient space utilization. Sufficient space for three vehicles, with room for storage.
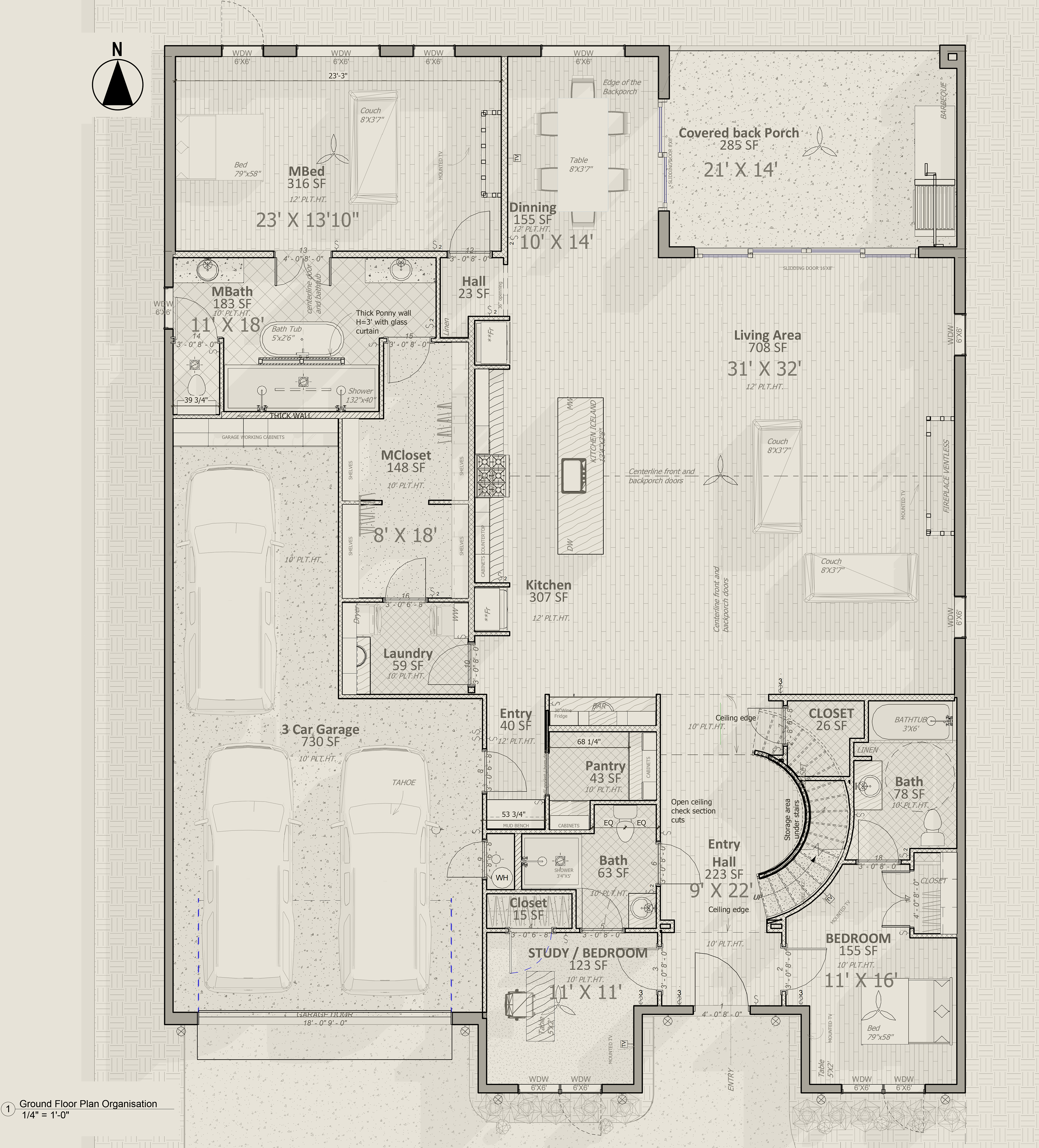
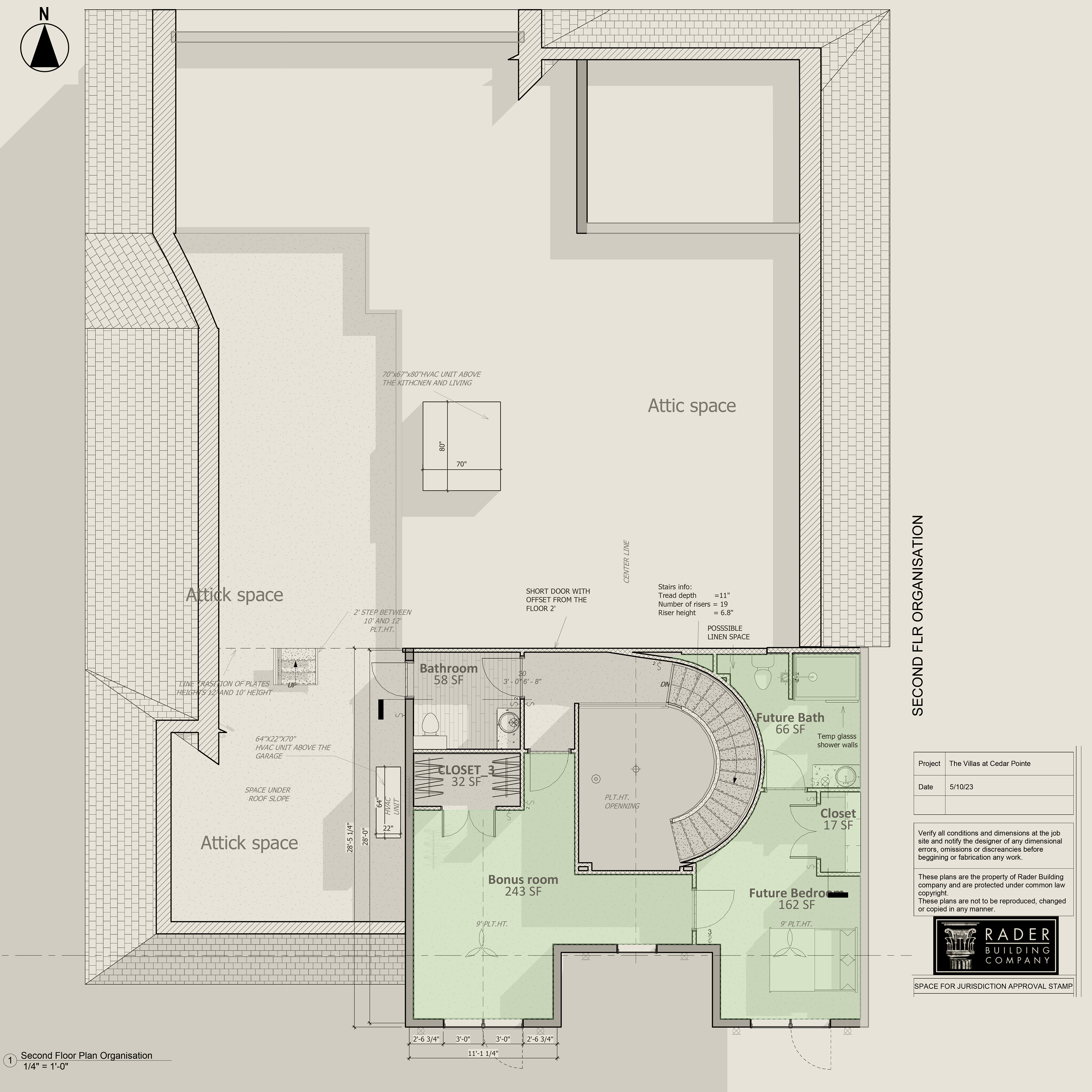
DEVELOPED SECTION VIEWS AND DETAILED LAYOUTS FOR THE KITCHEN AND PRIME BATHROOM
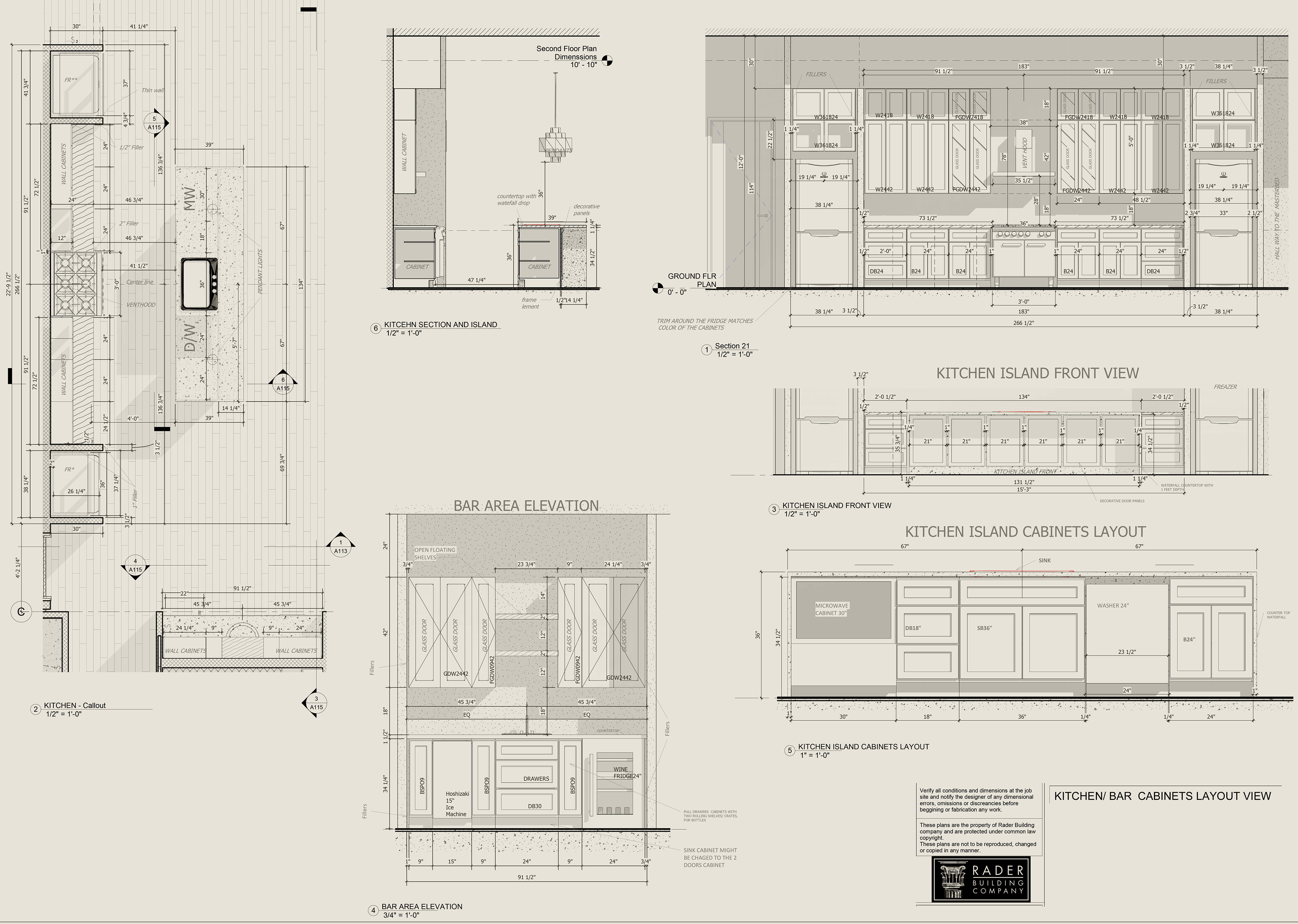
Kitchen organisation
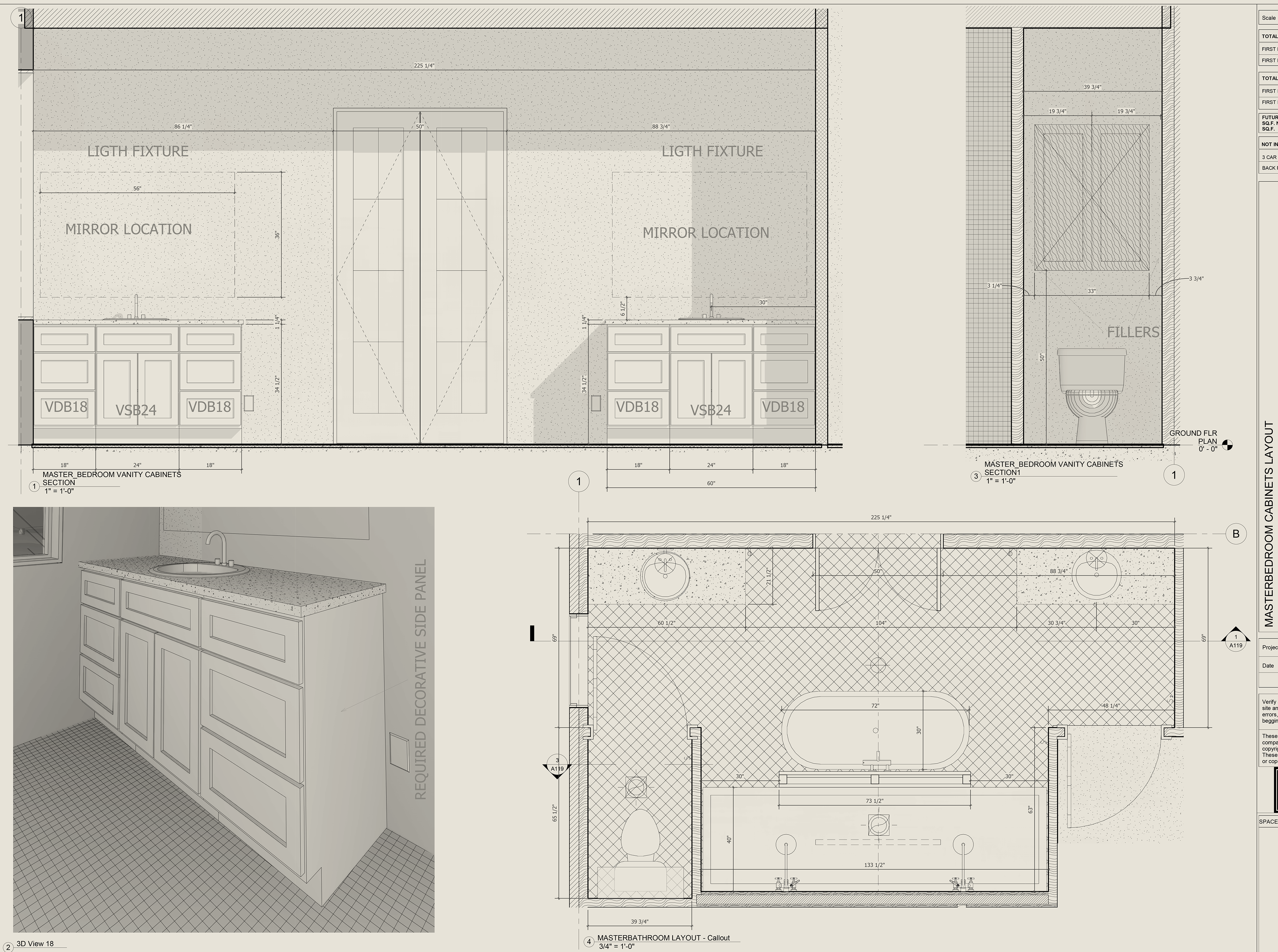
Prime Bathroom layout organsation
MOOD BOARD / MATERIAL SELECTION
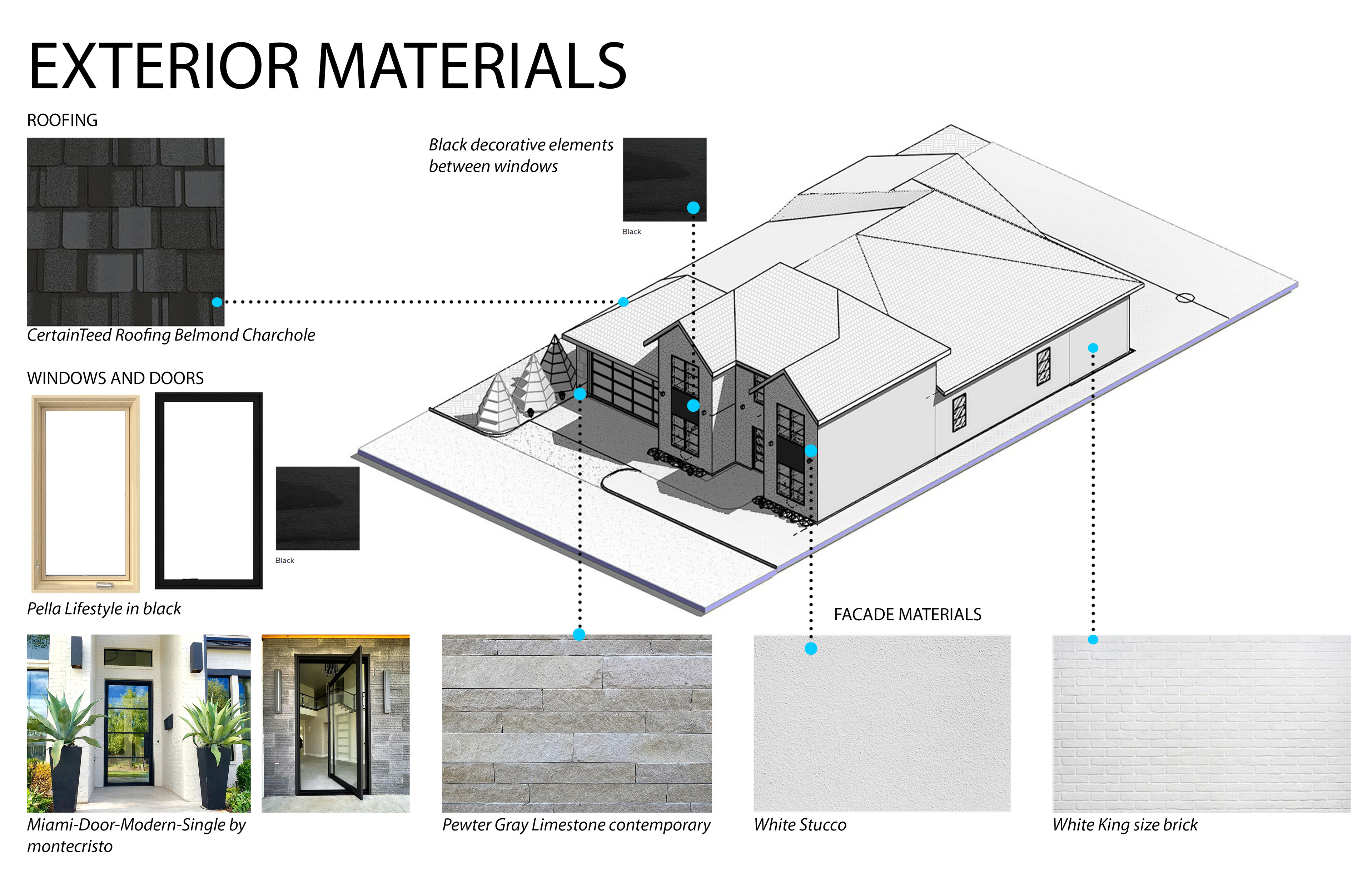
EXTERIOR
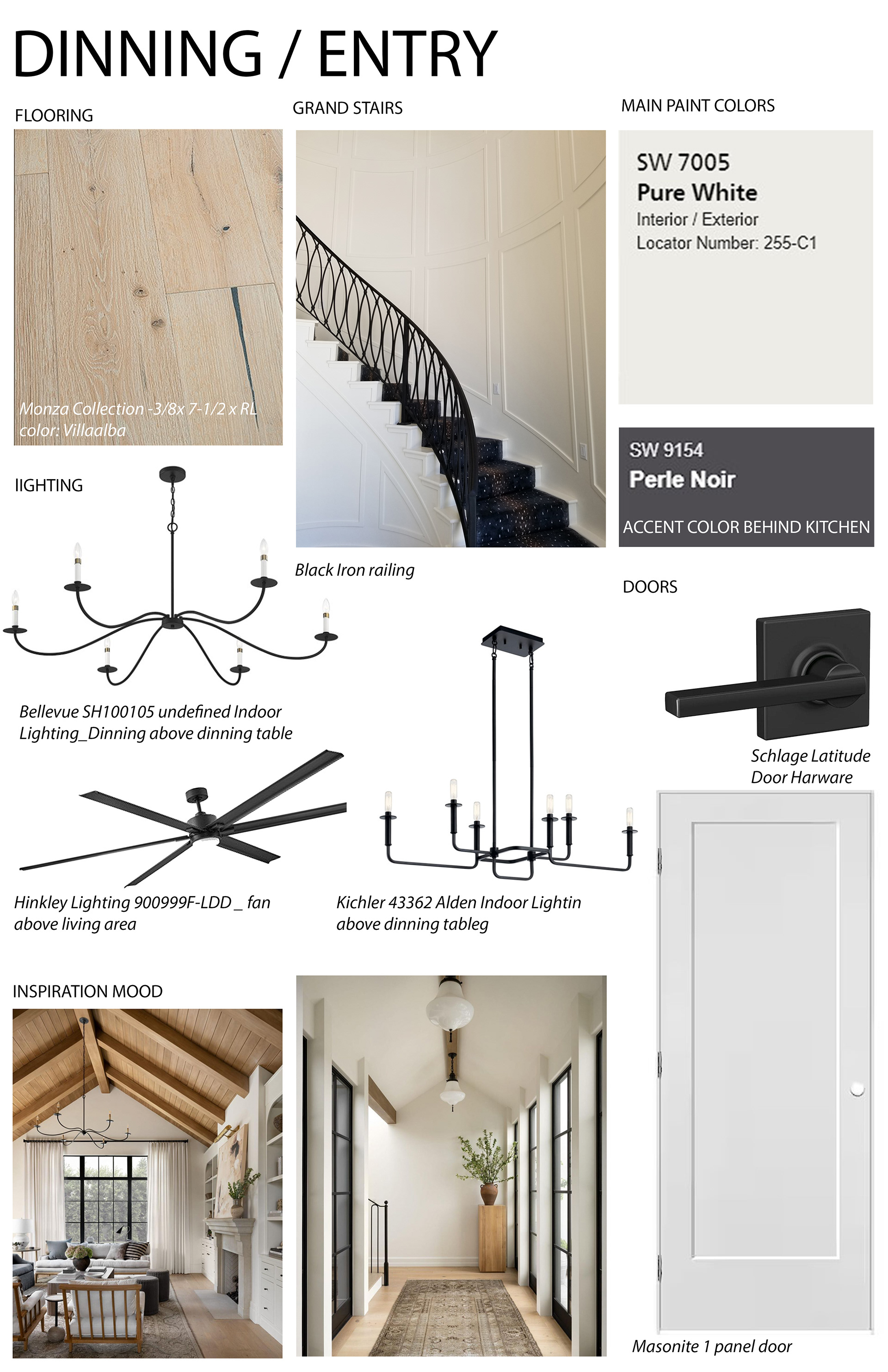
DINNING / ENTRY
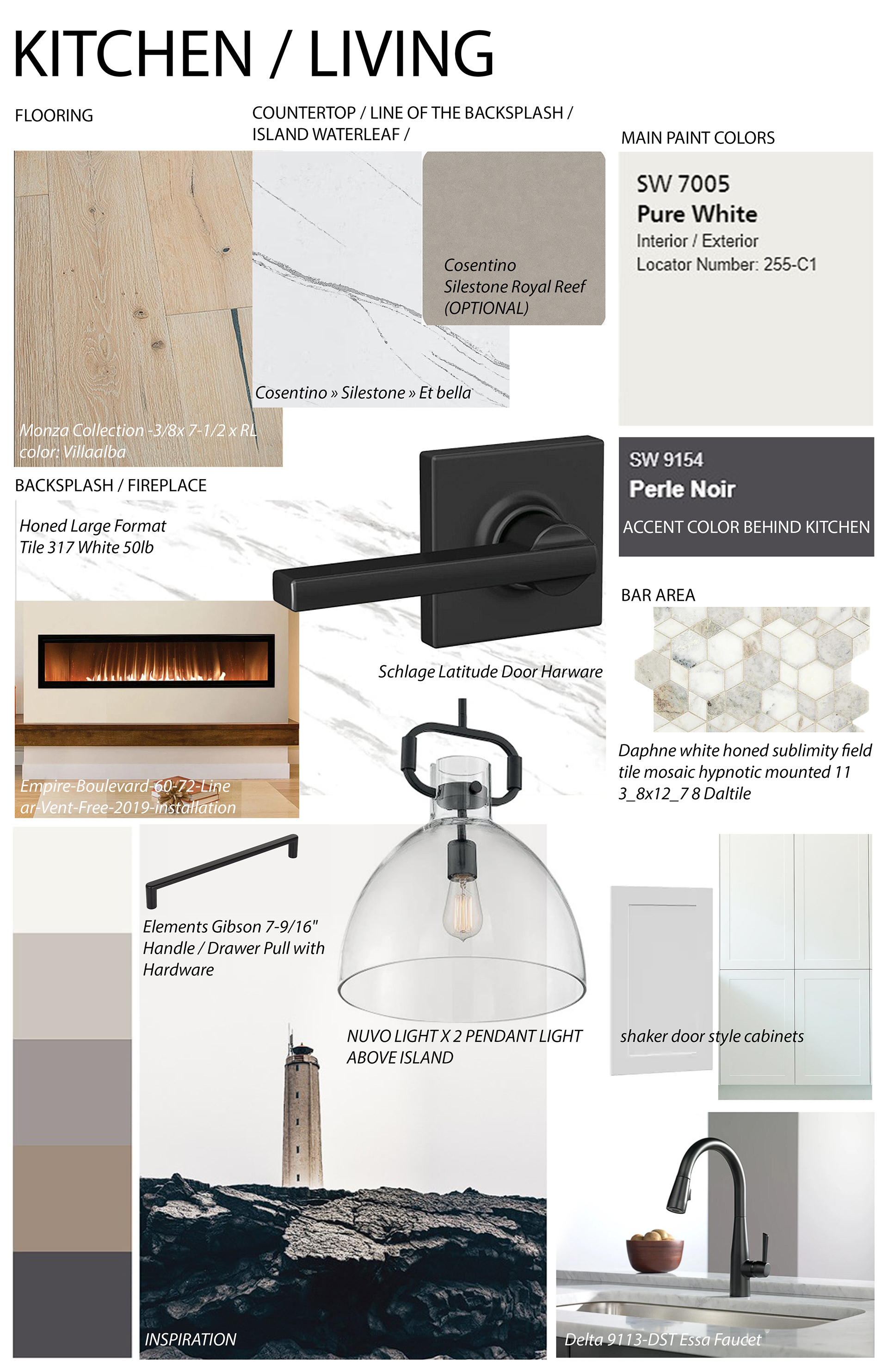
KITCHEN / LIVING
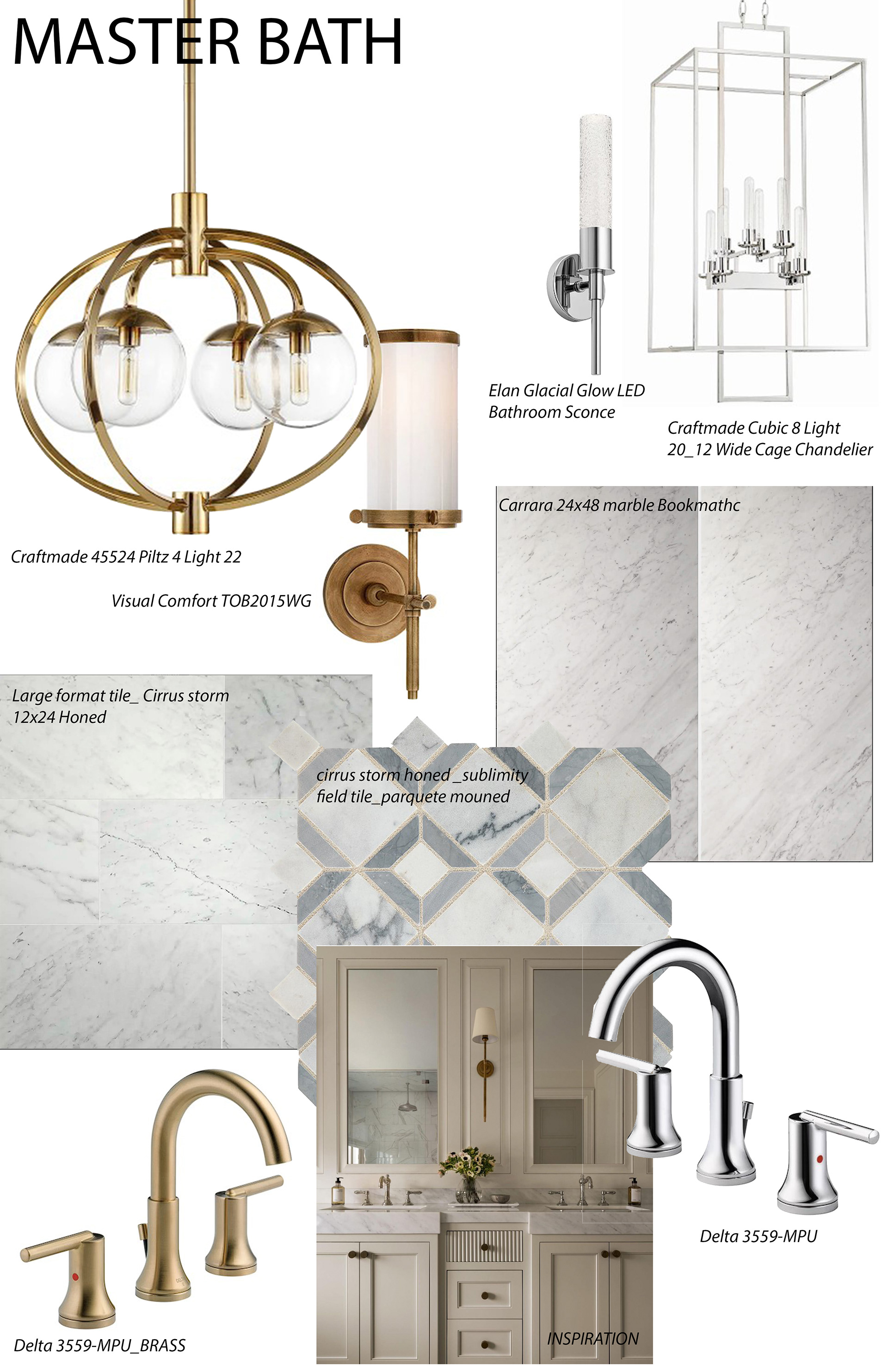
PRIME BATHROON
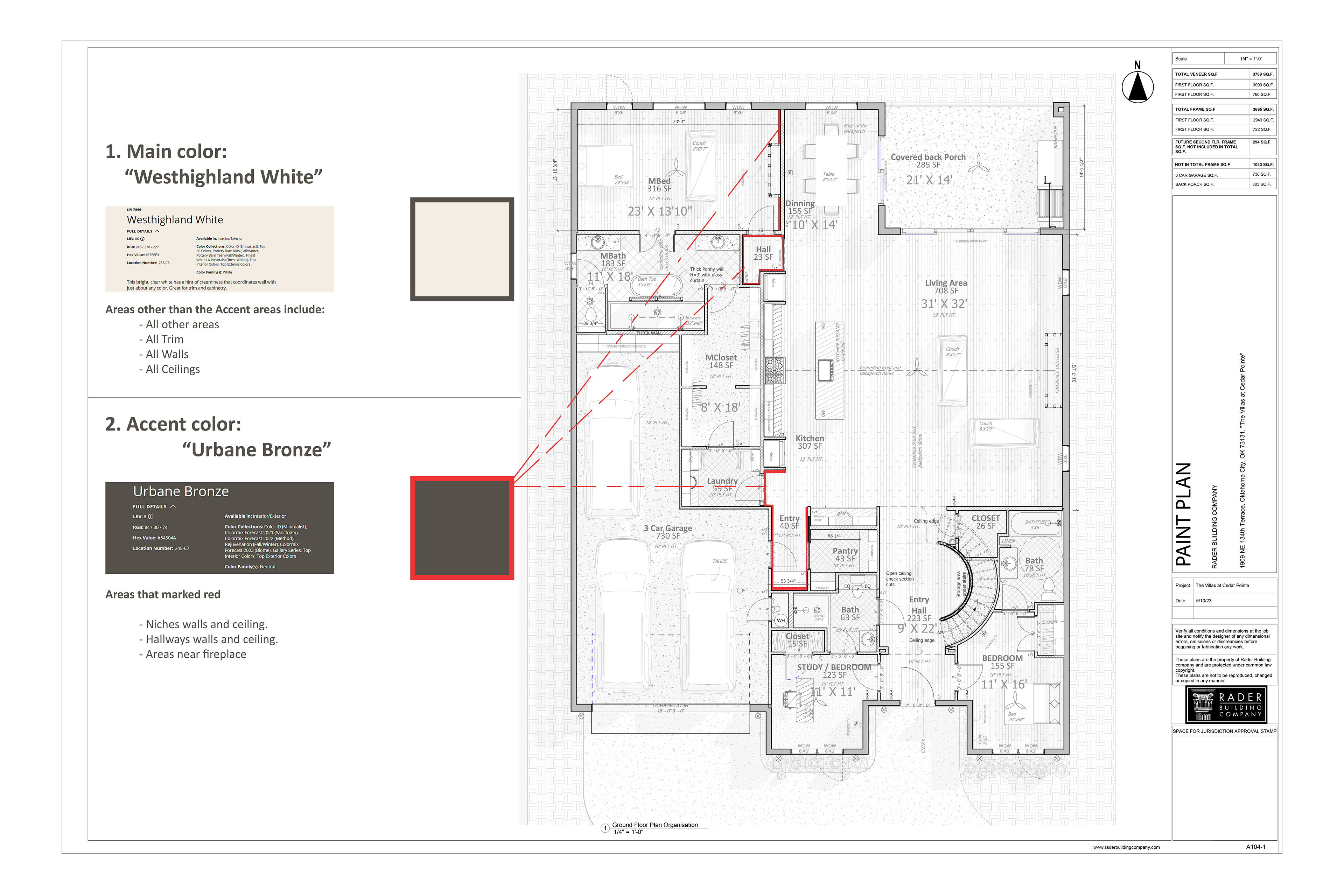
PAINT COLOUR PALLETE
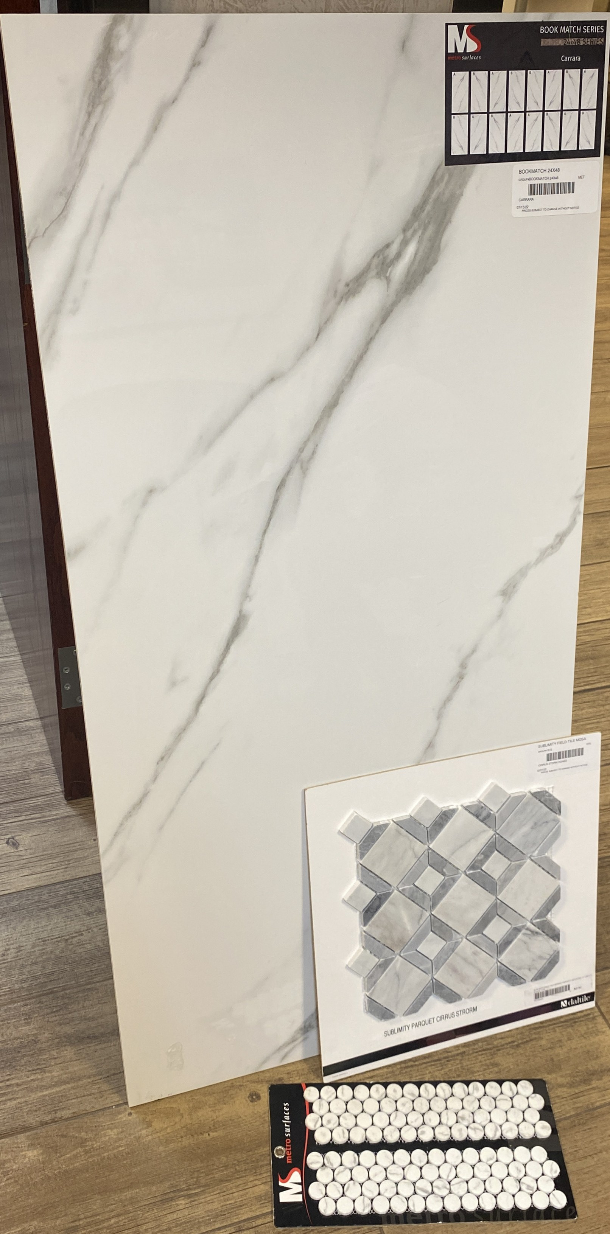
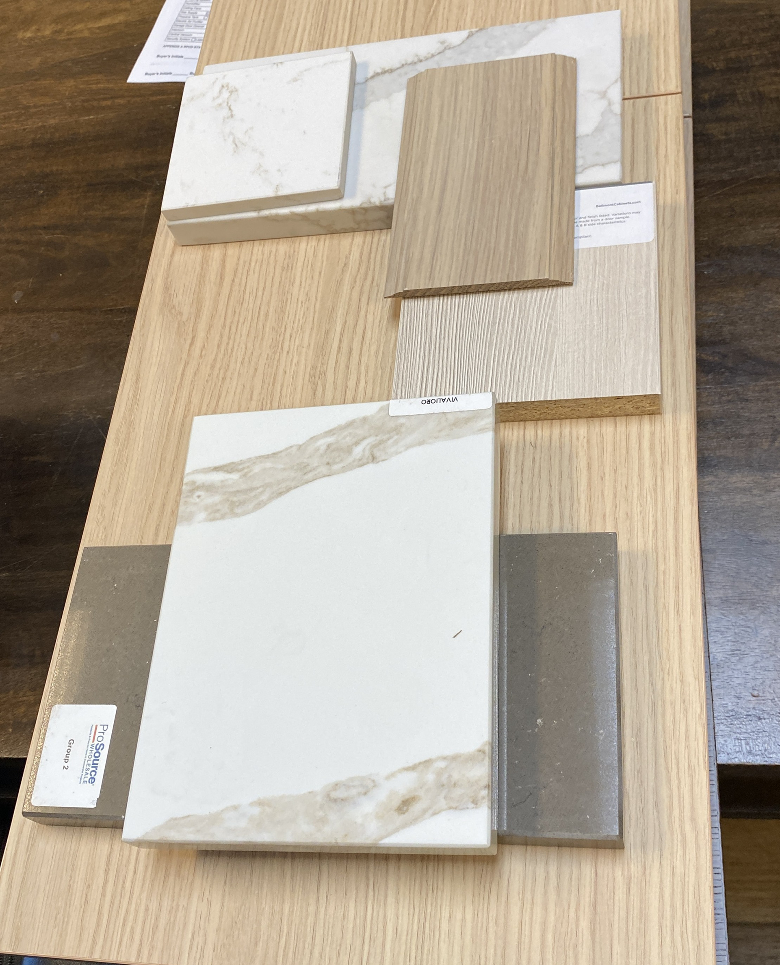
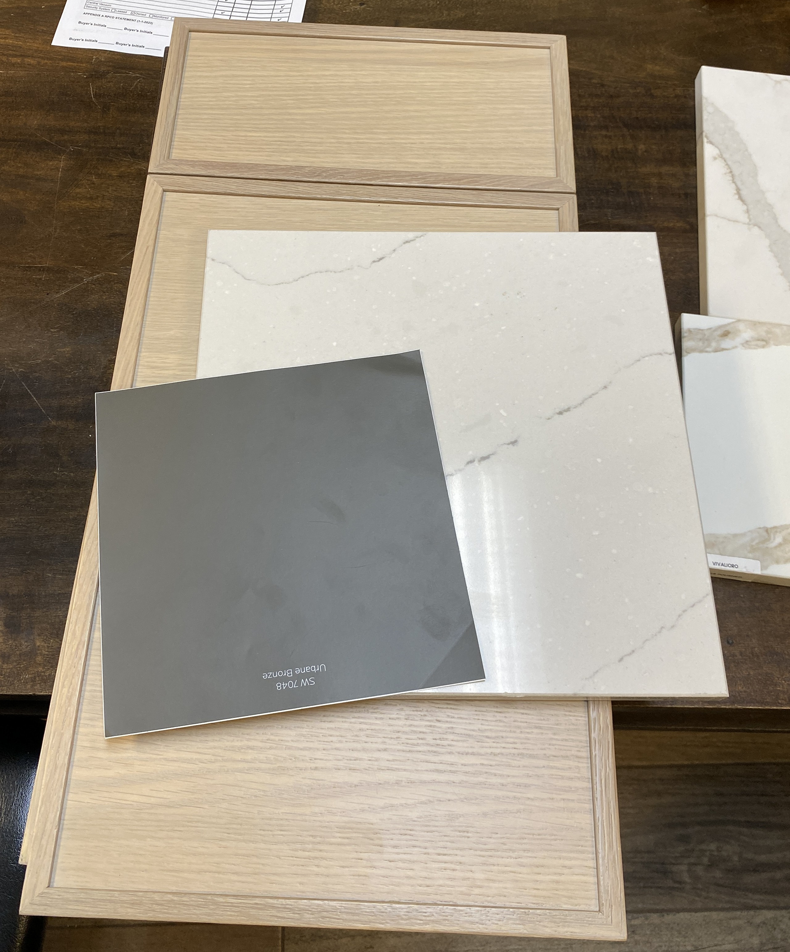
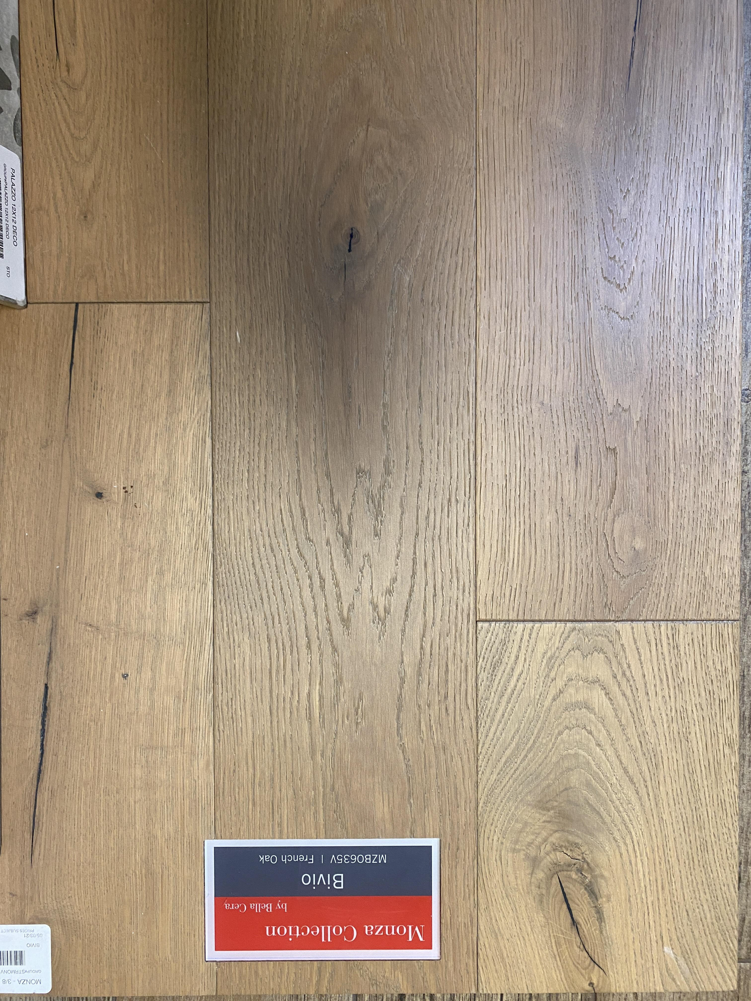
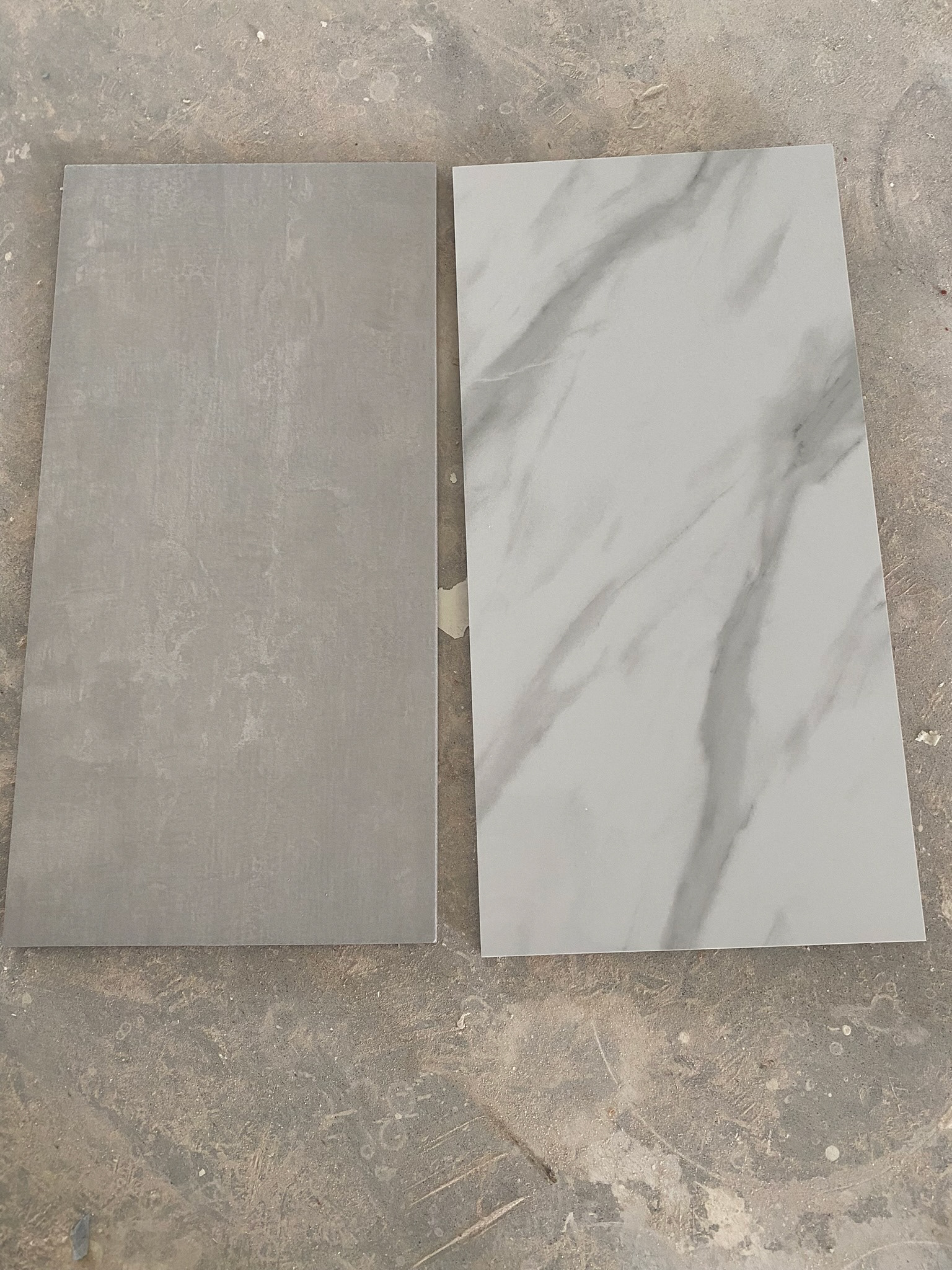
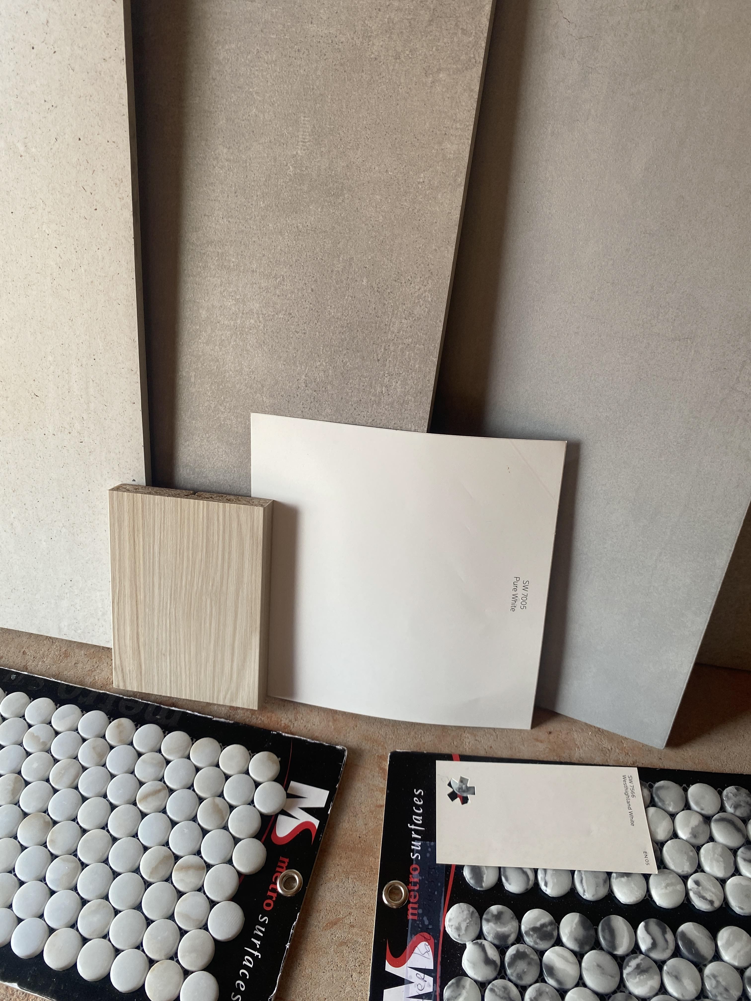
3D VISUALISATION FOR THE EXTERIOR & INTERIOR DESIGN CONCEPT
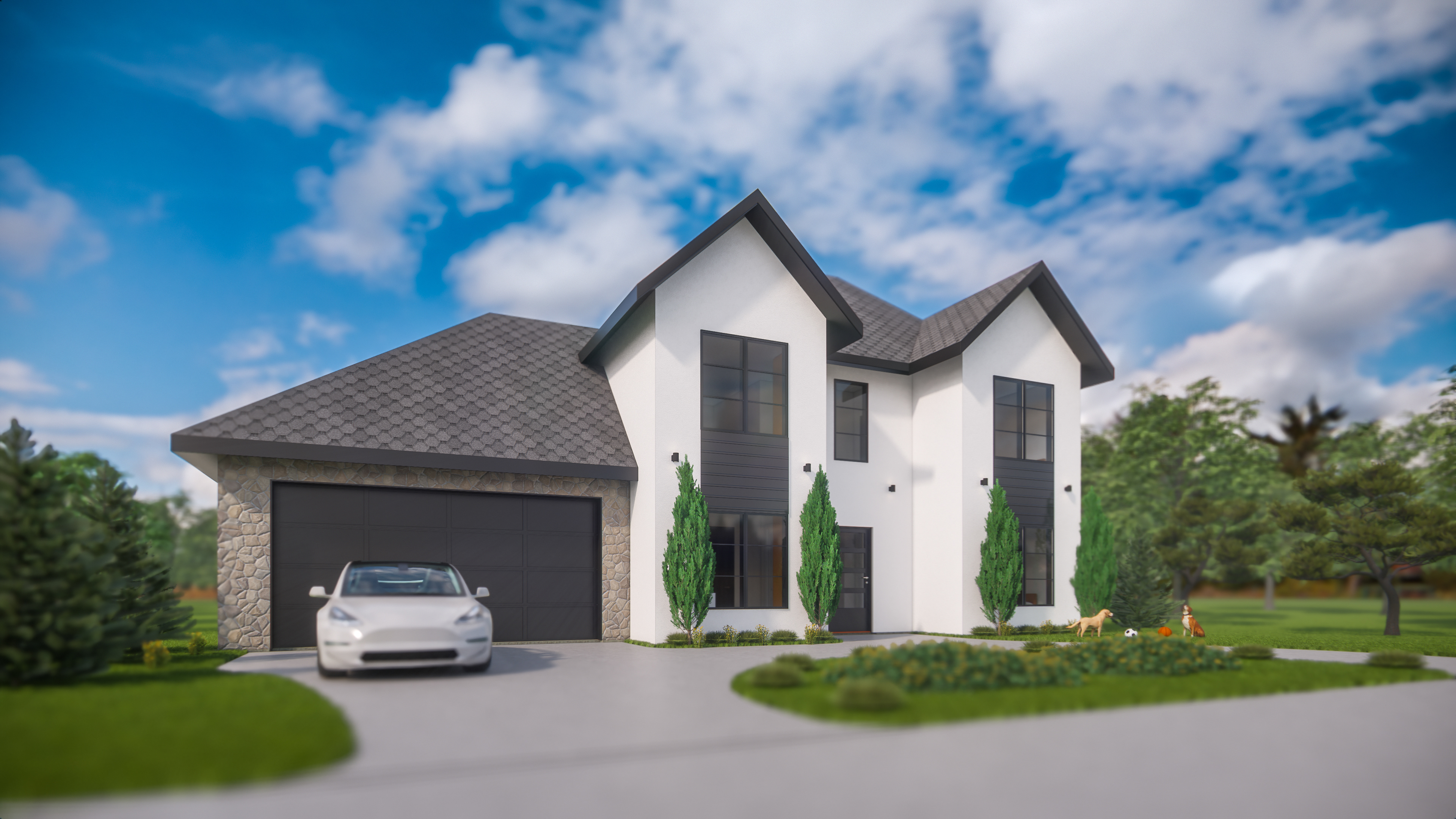
North - Front view
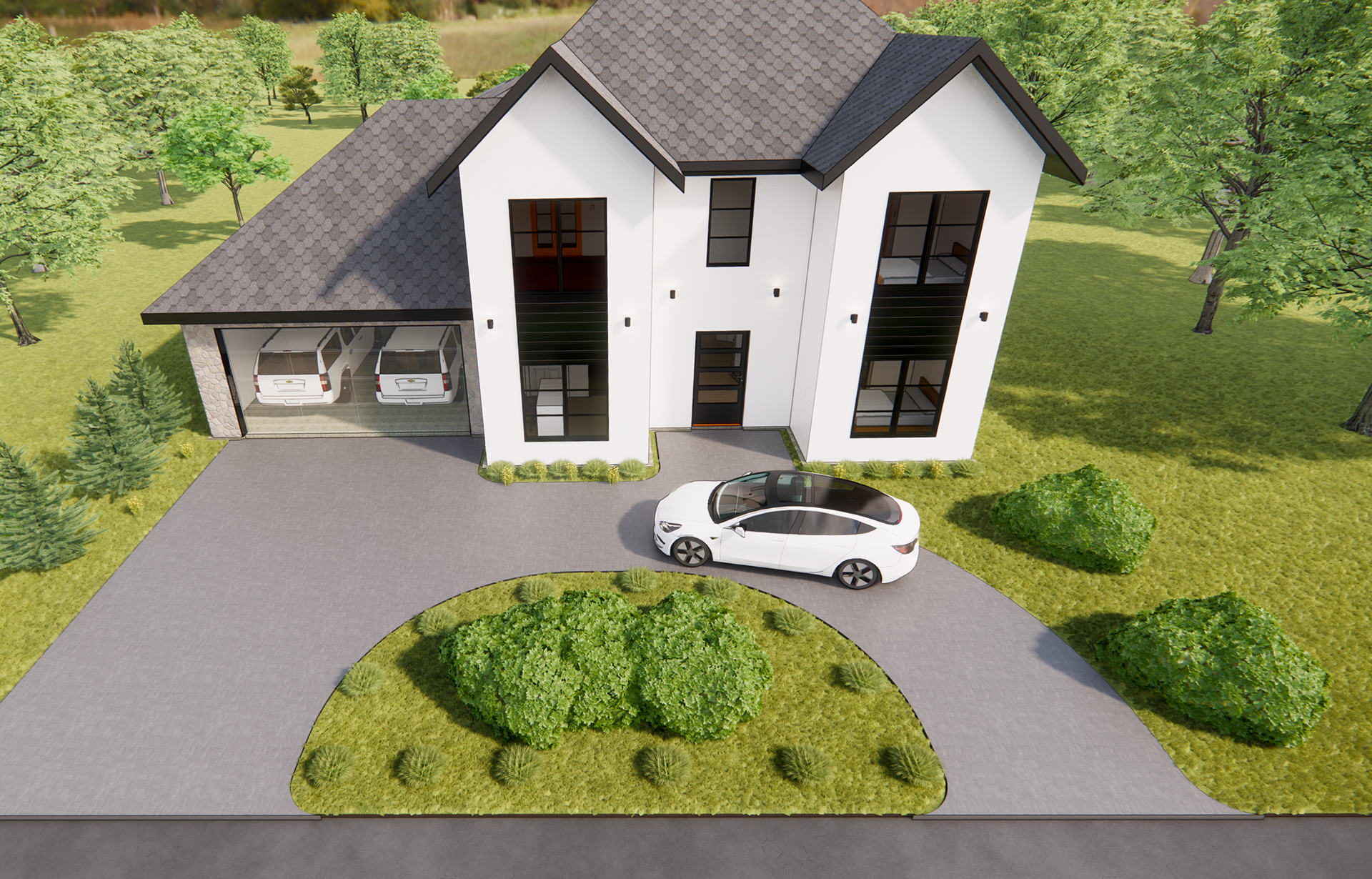
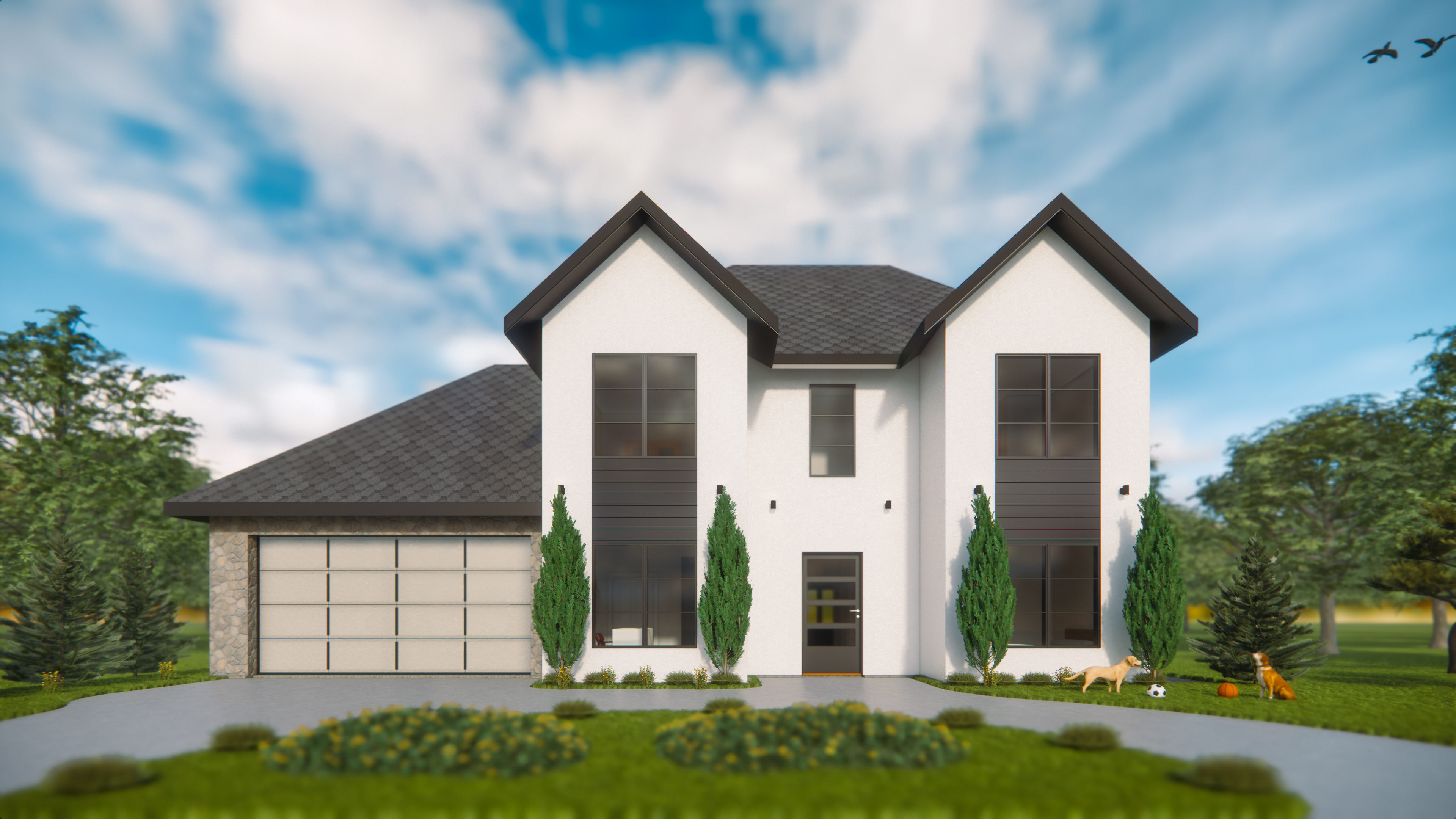
North - Front view
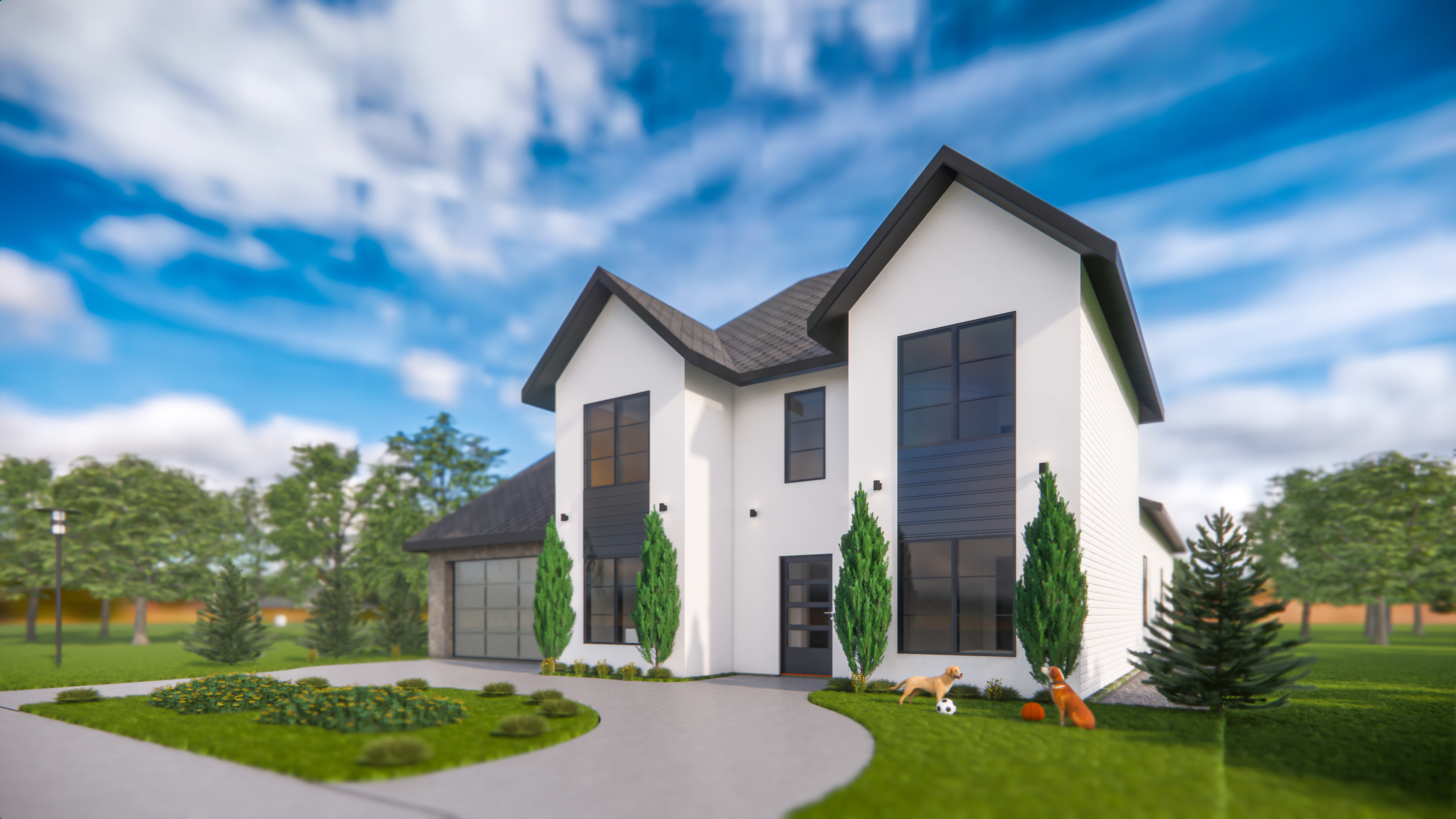
North - Front view
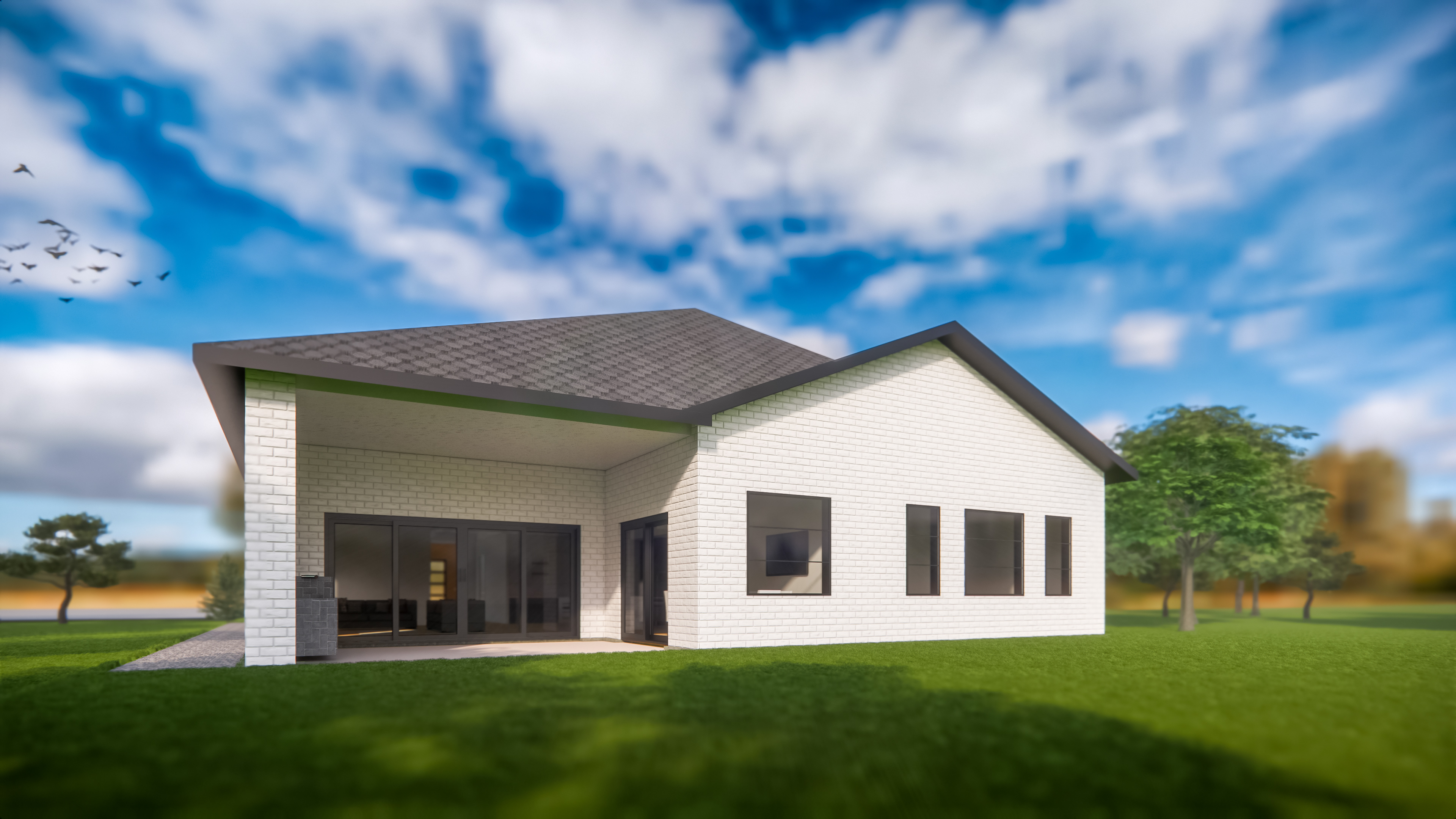
South - backpatio view
INTERIOR 3D
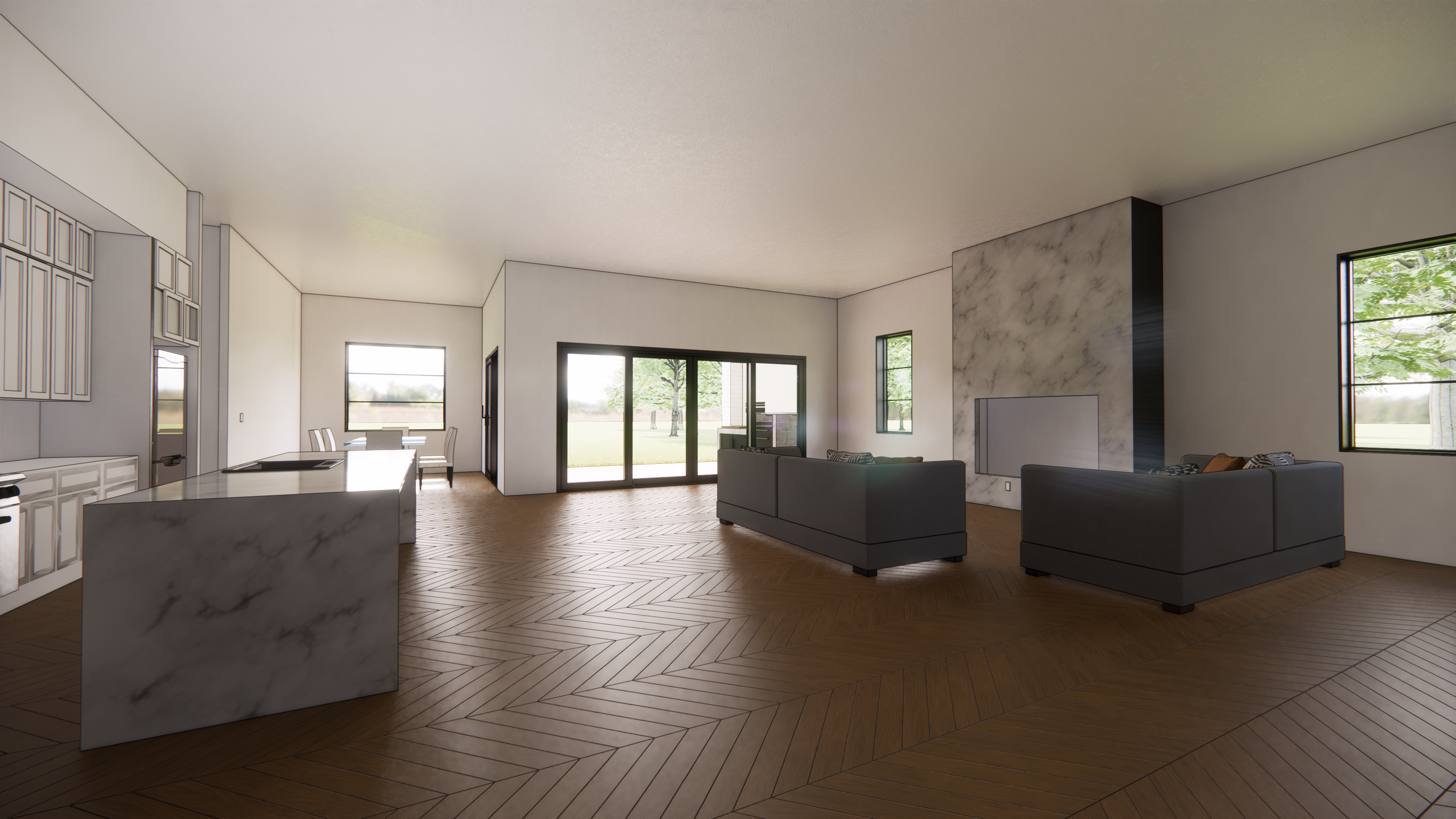
LIVING ROOM & KITCHEN & DINNING AREAS - 3D VISUALISATION
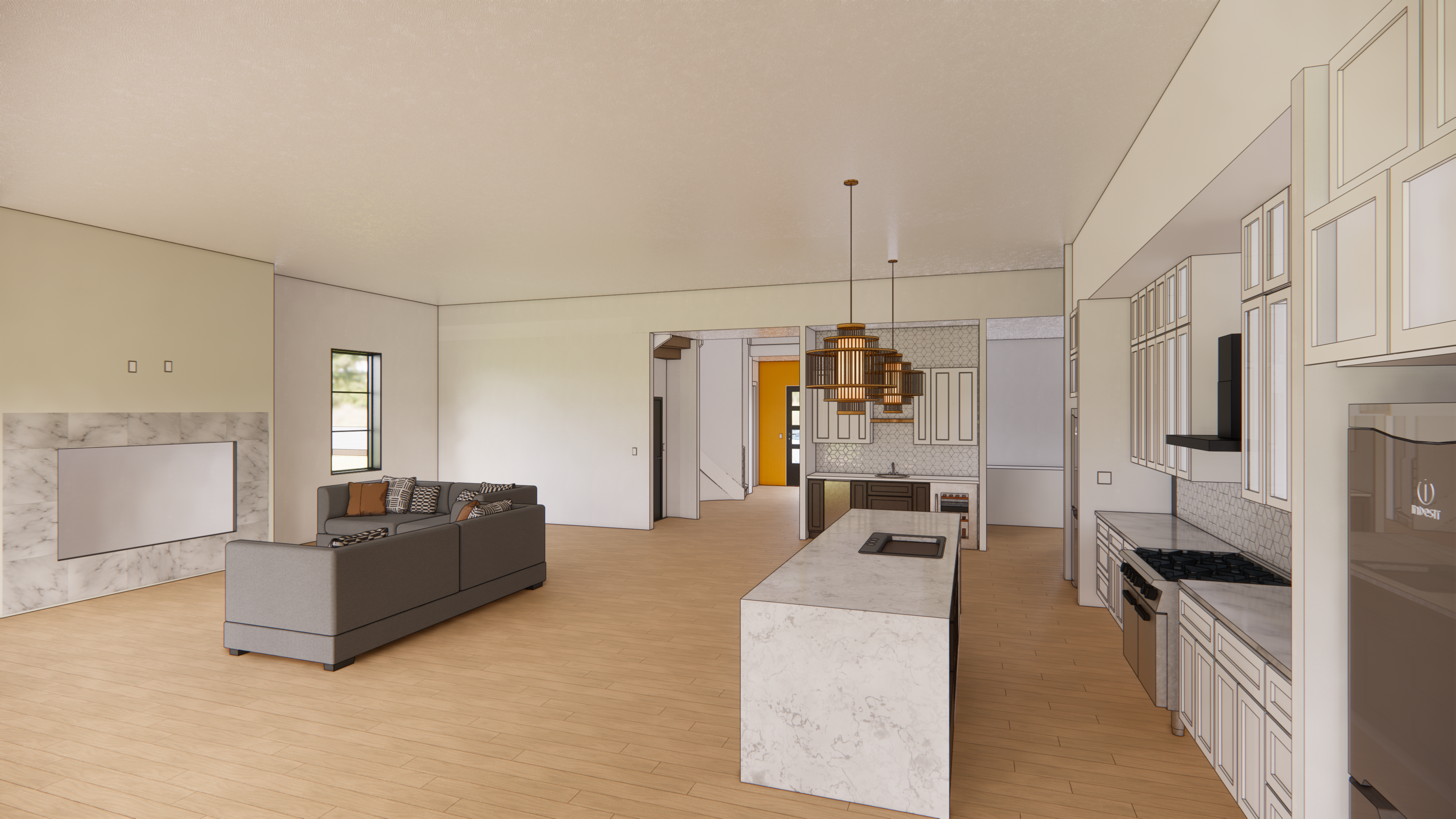
LIVING ROOM & KITCHEN - 3D VISUALISATION
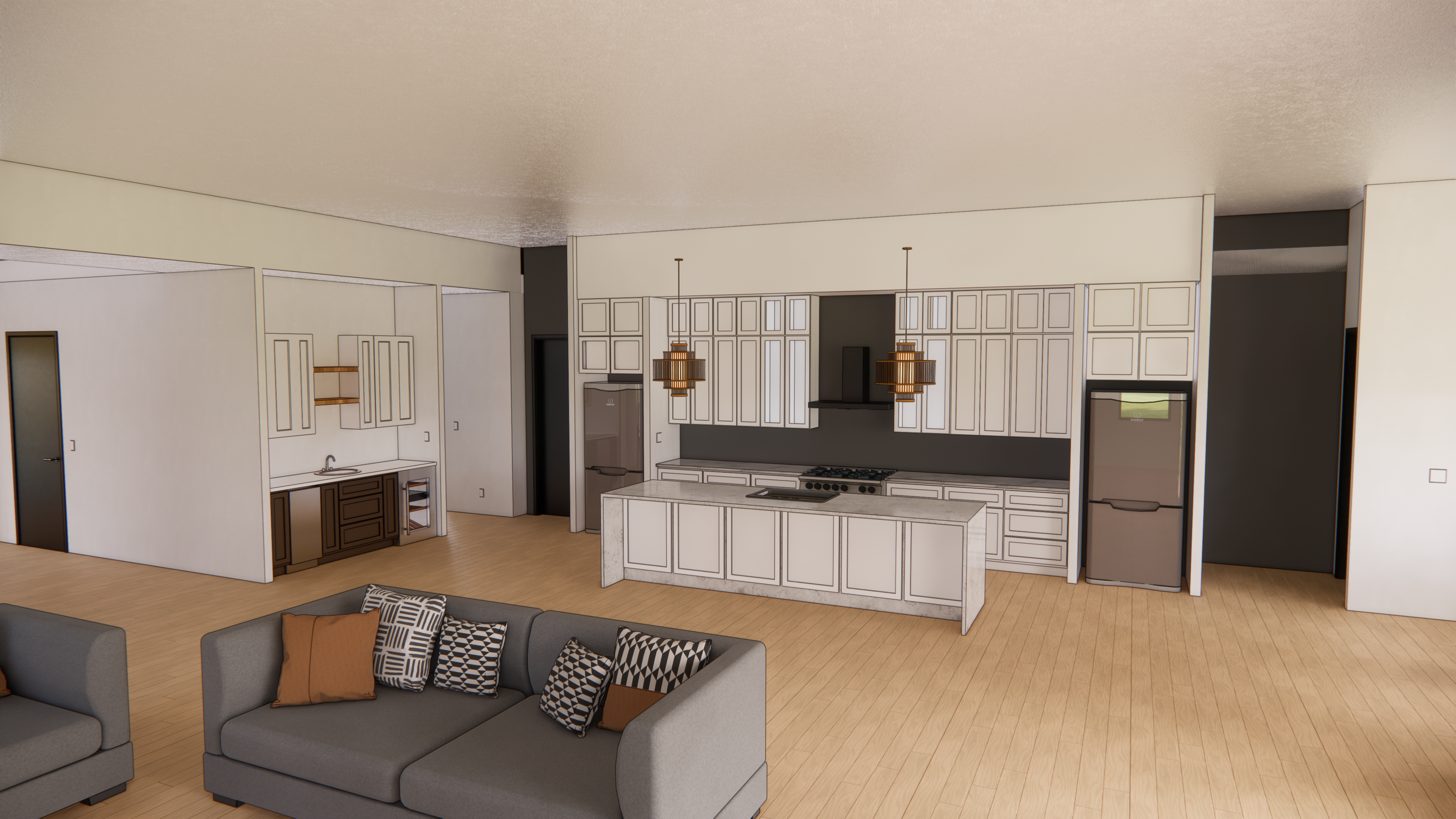
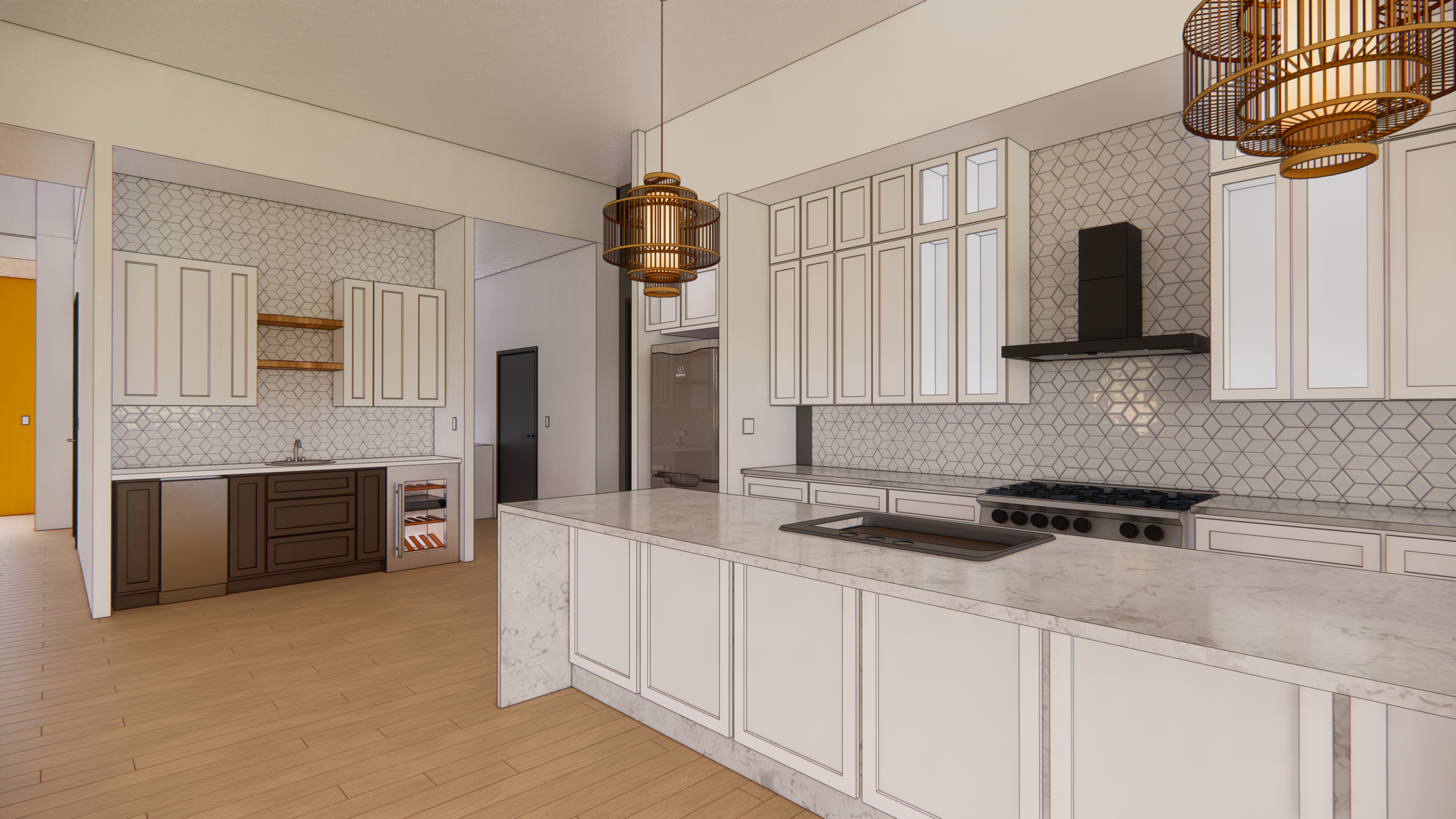
KITCHEN & BAR - 3D VISUALISATION
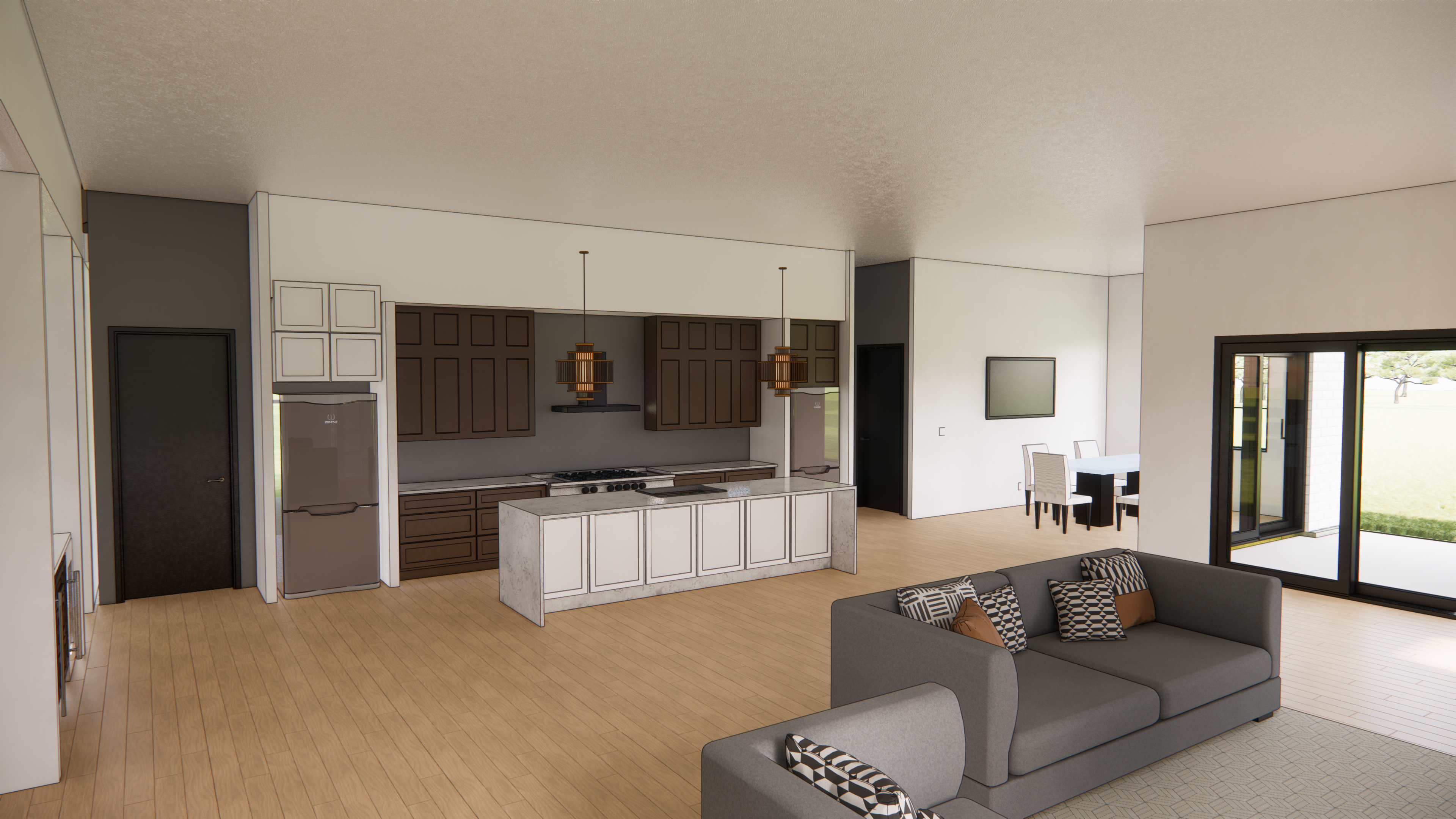
CONSTRUCTION PROCESS
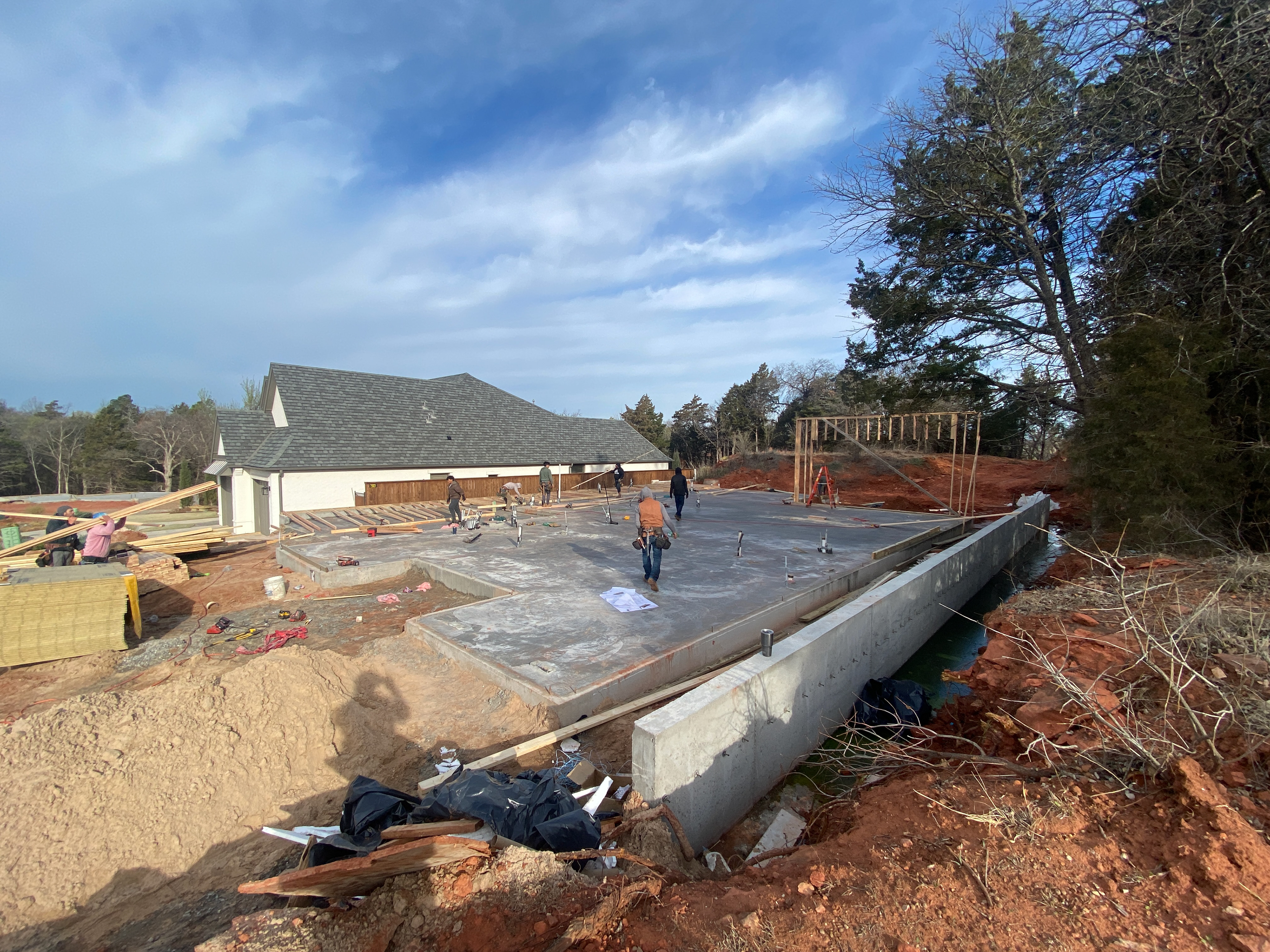
Footage foundation base
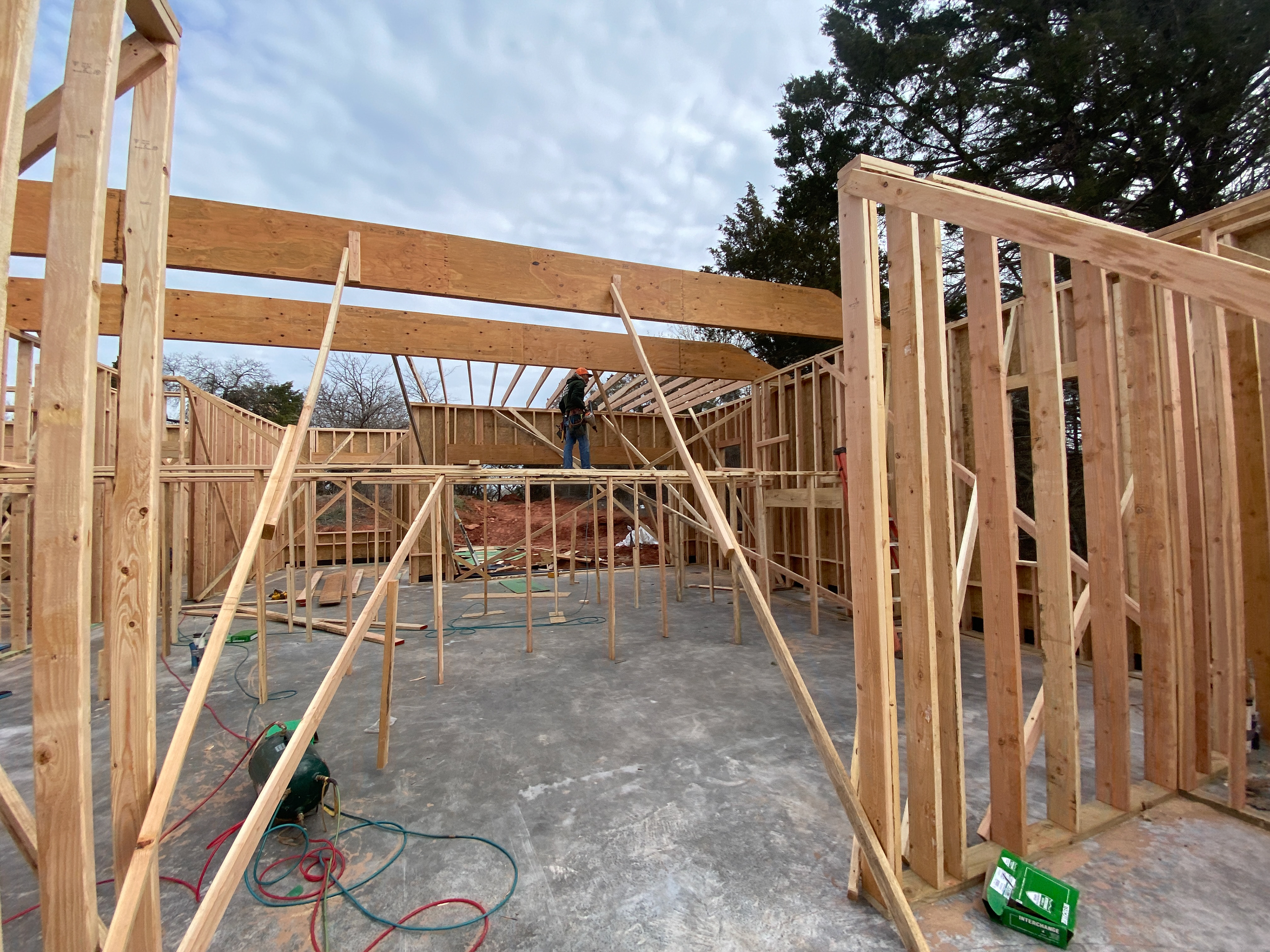
Starting framing
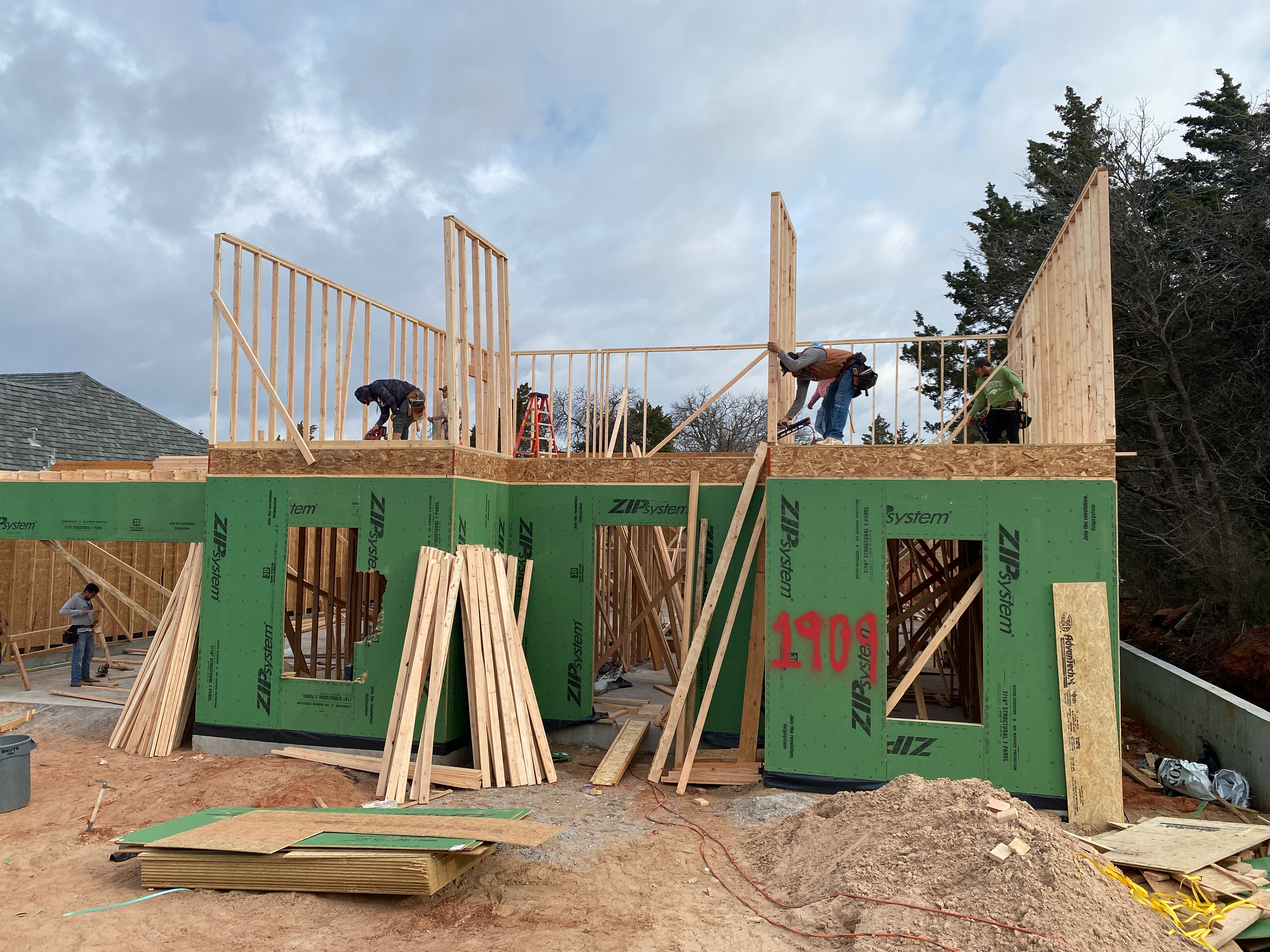
Starting the 2 floor framing
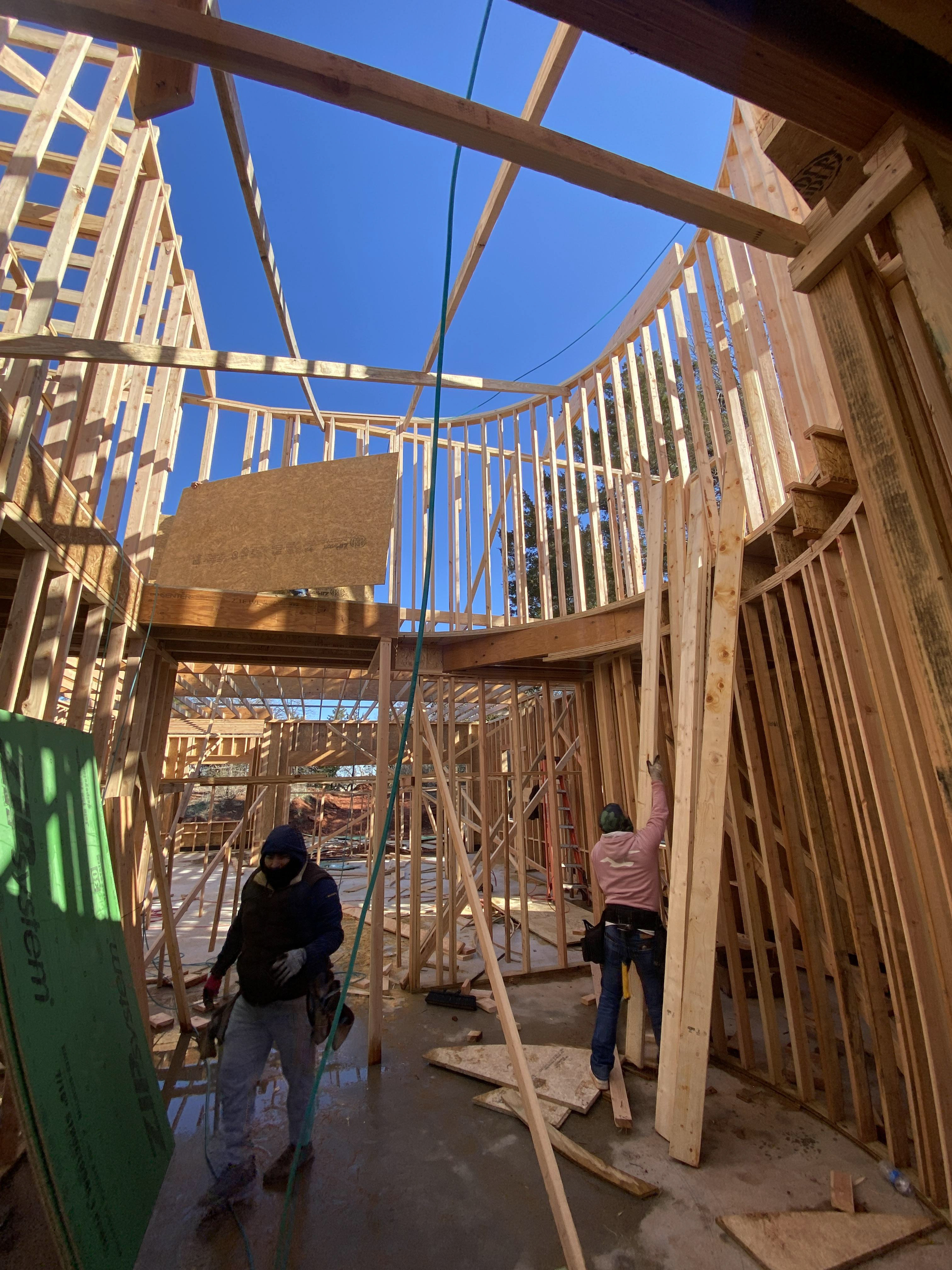
Main hall Entry staircase
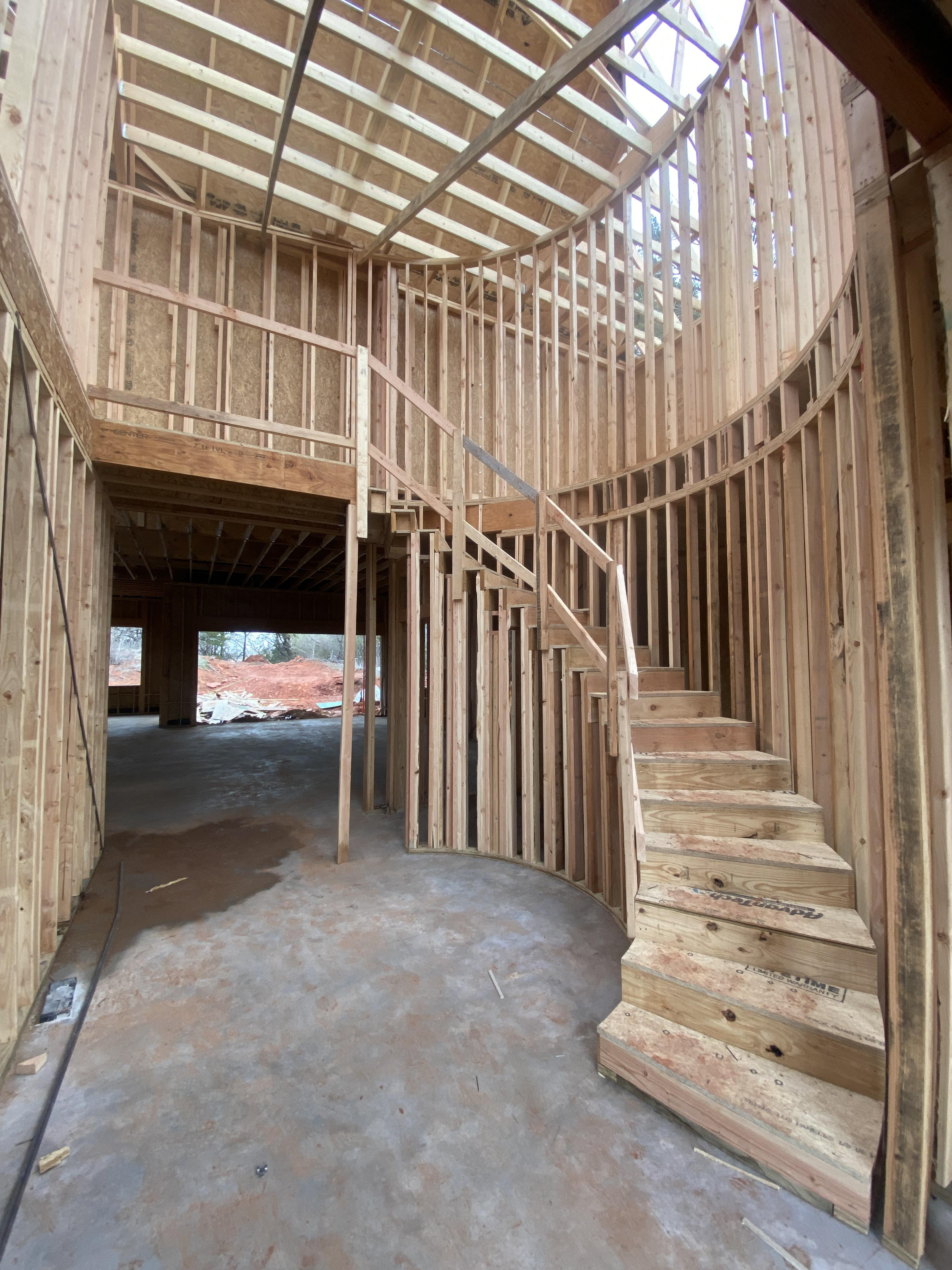
Main hall Entry staircase
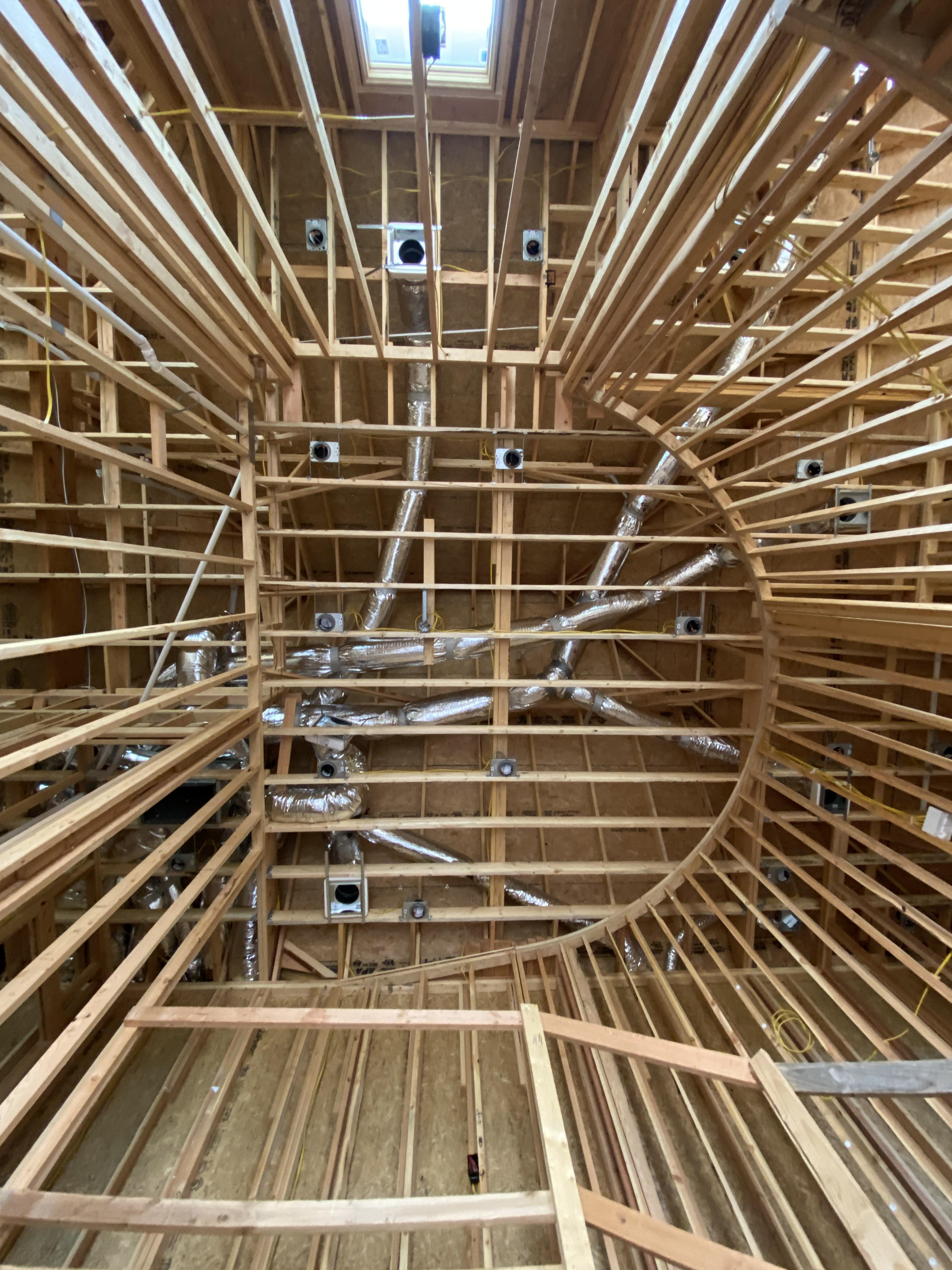
Entry Hall ceiling
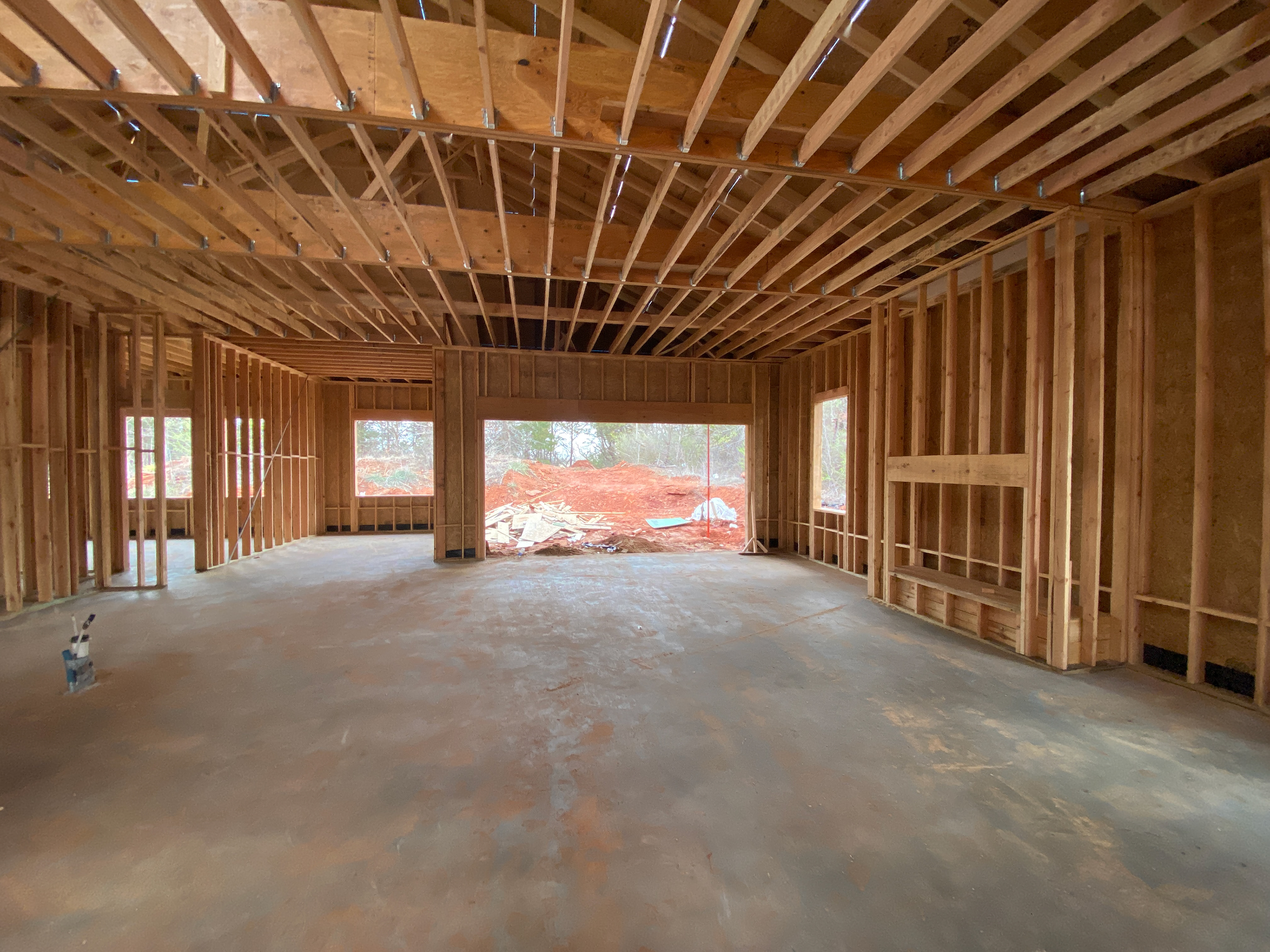
Living and dinning area, with an access to the back patio
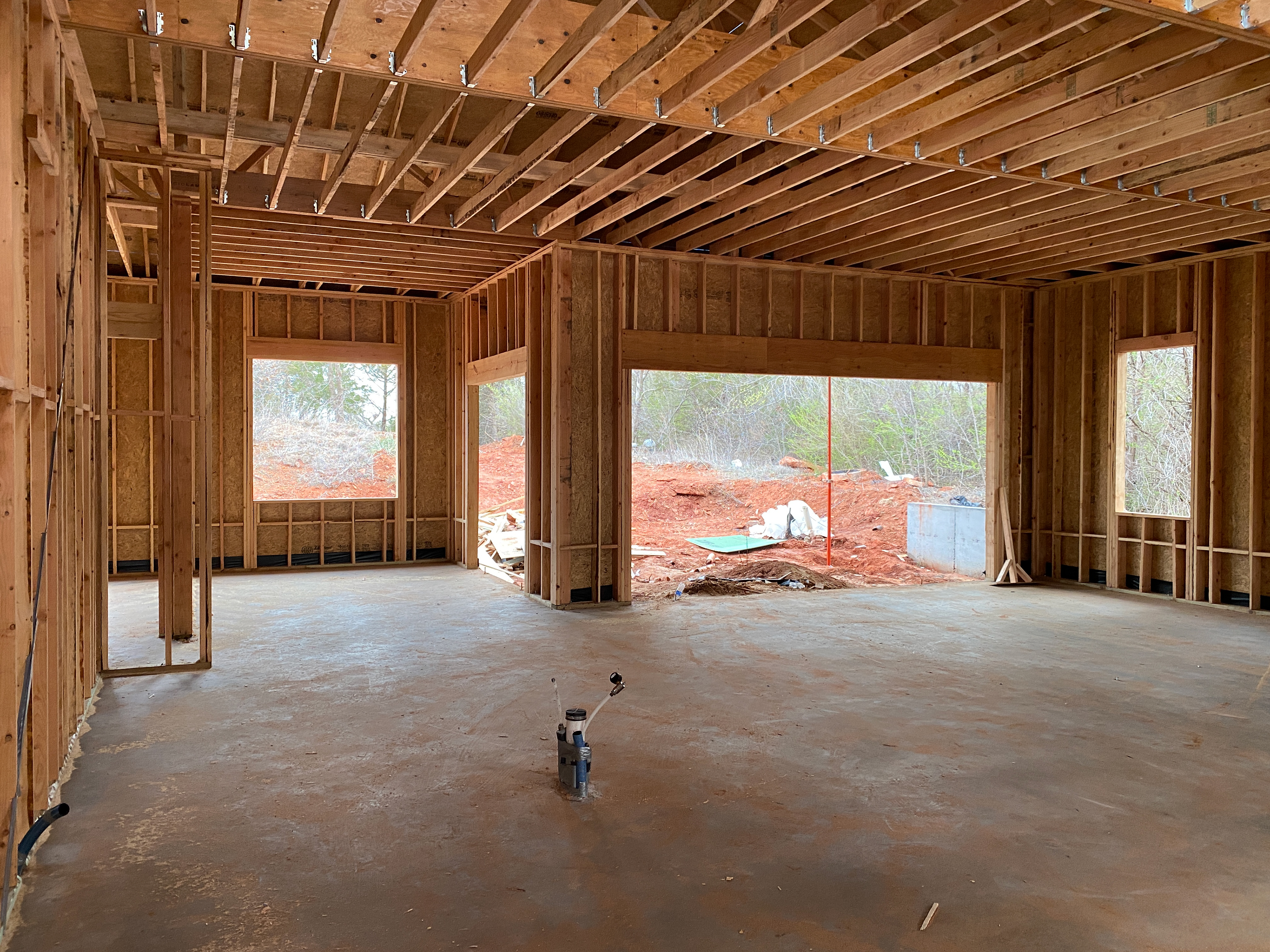
Living and dinning area, with an access to the back patio
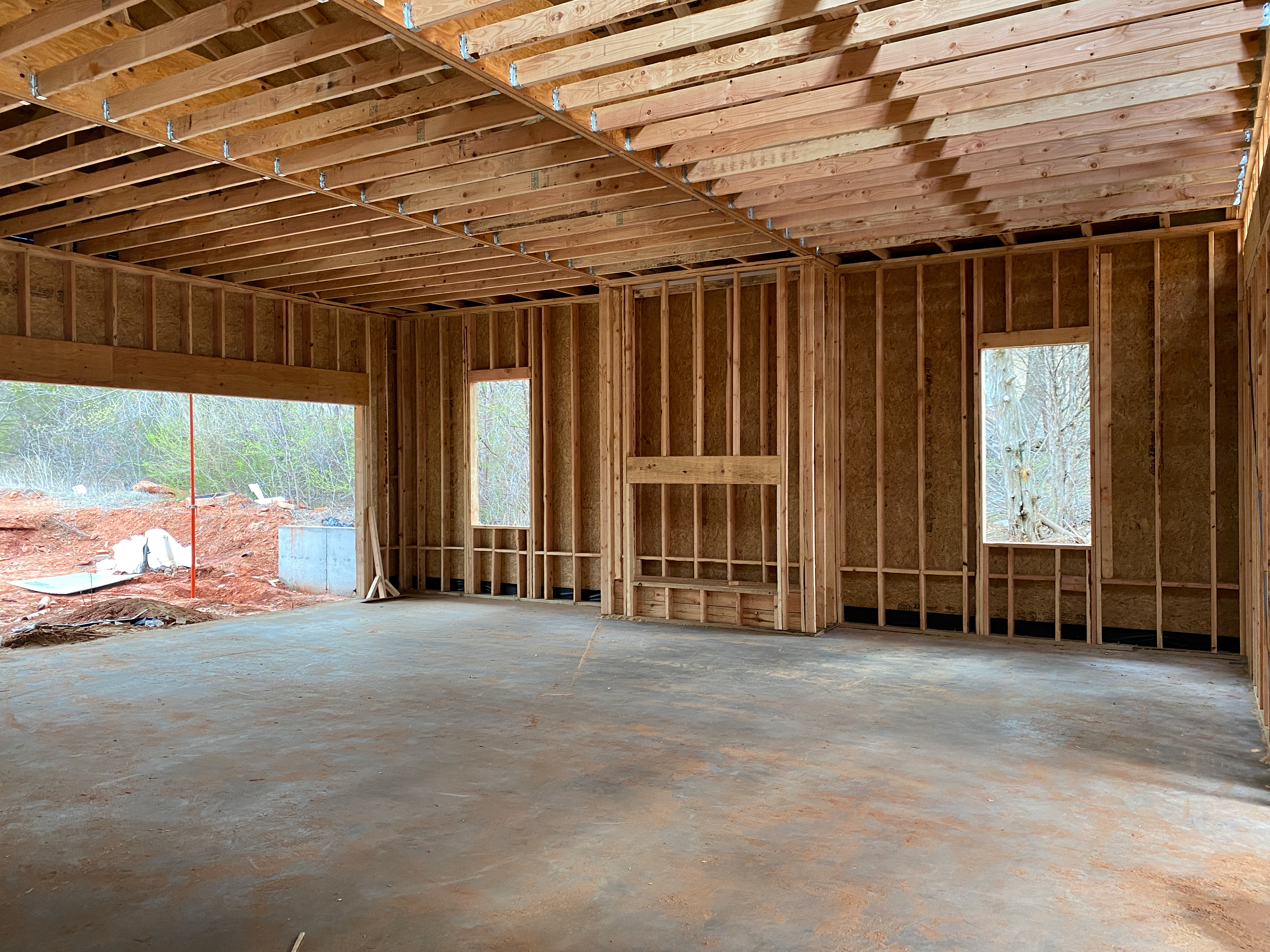
Living area with fireplace
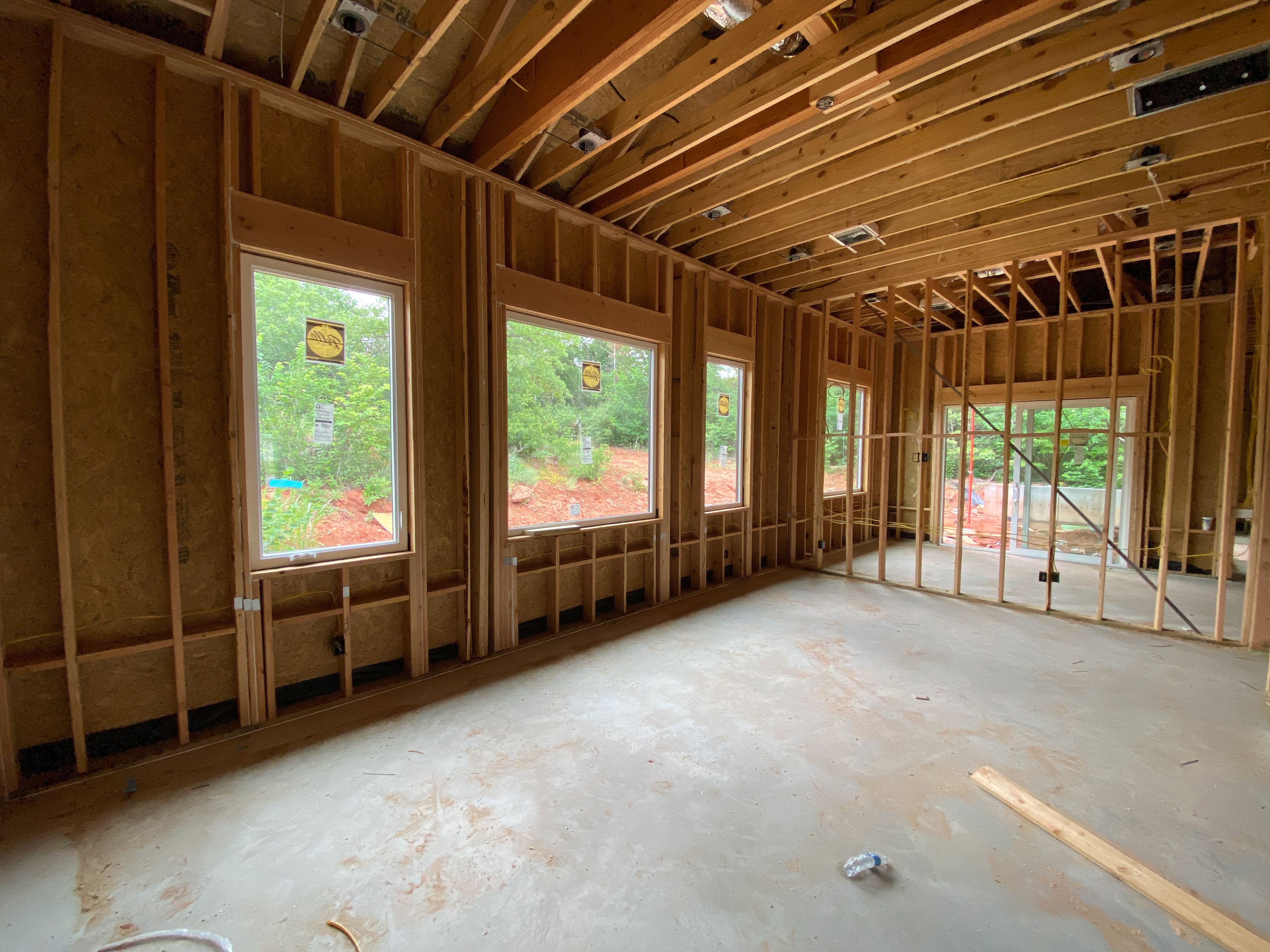
Prime Bedroom
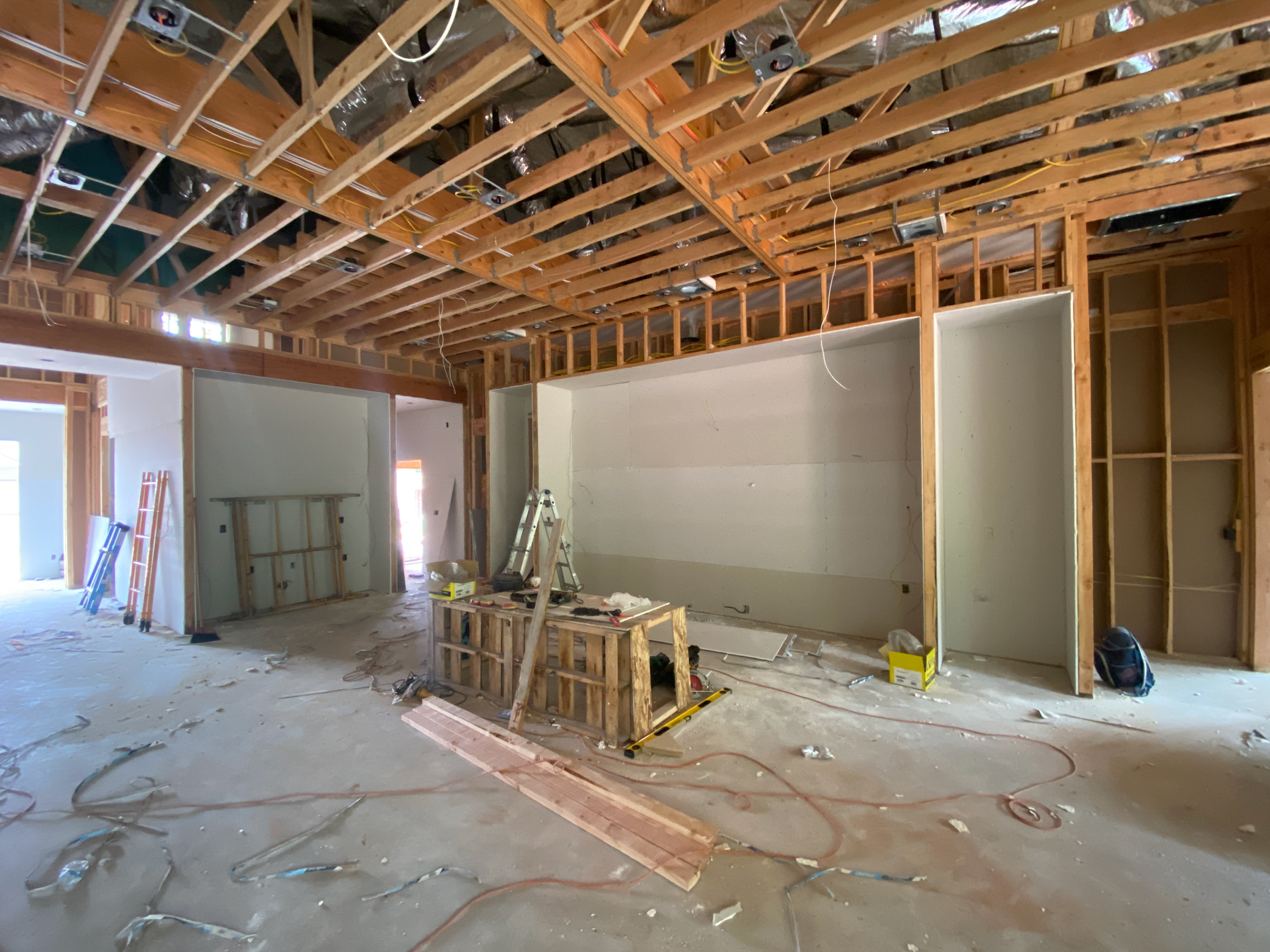
Kitchen and Bar area sheetrock installation
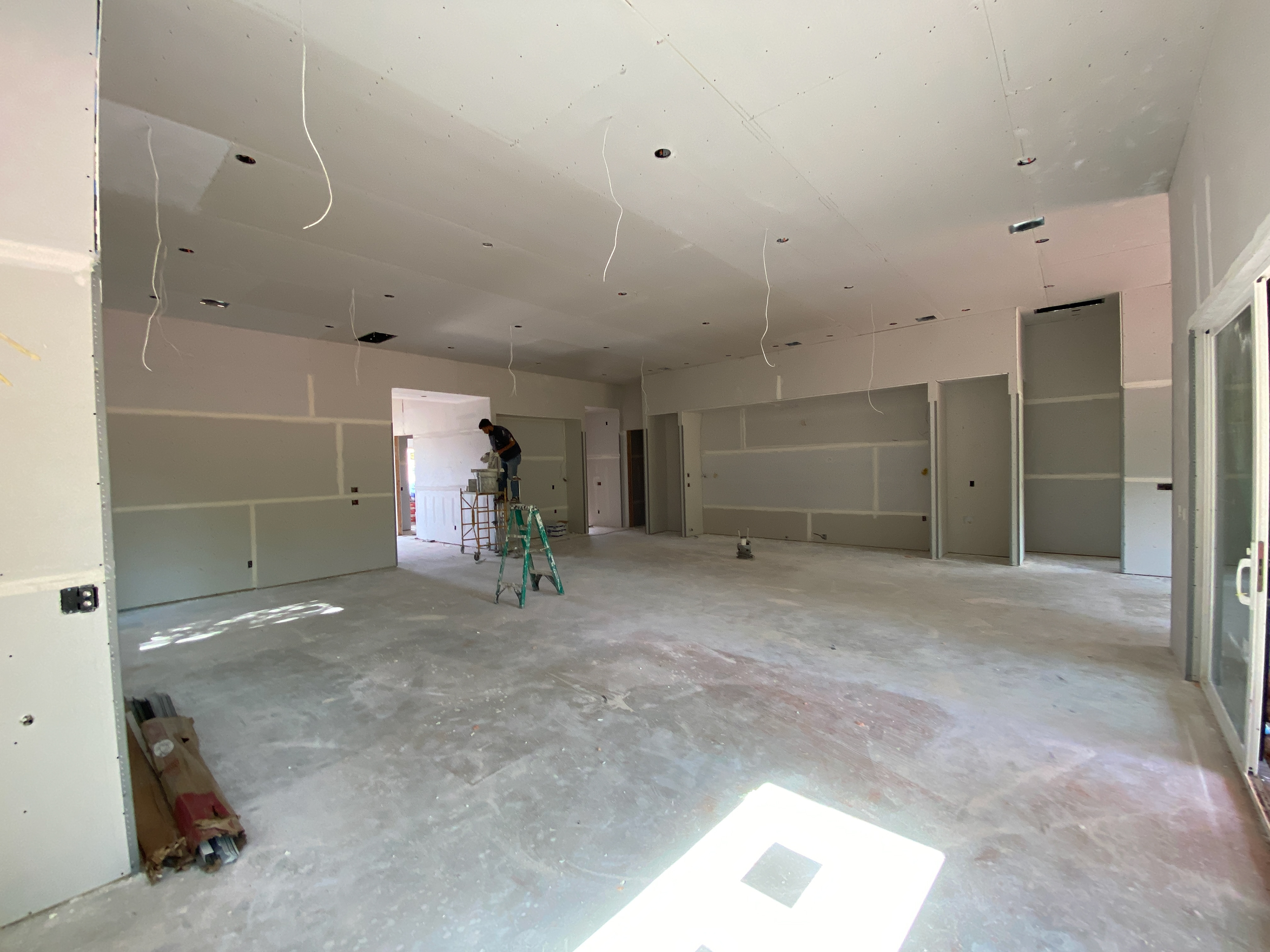
Kitchen and Bar area
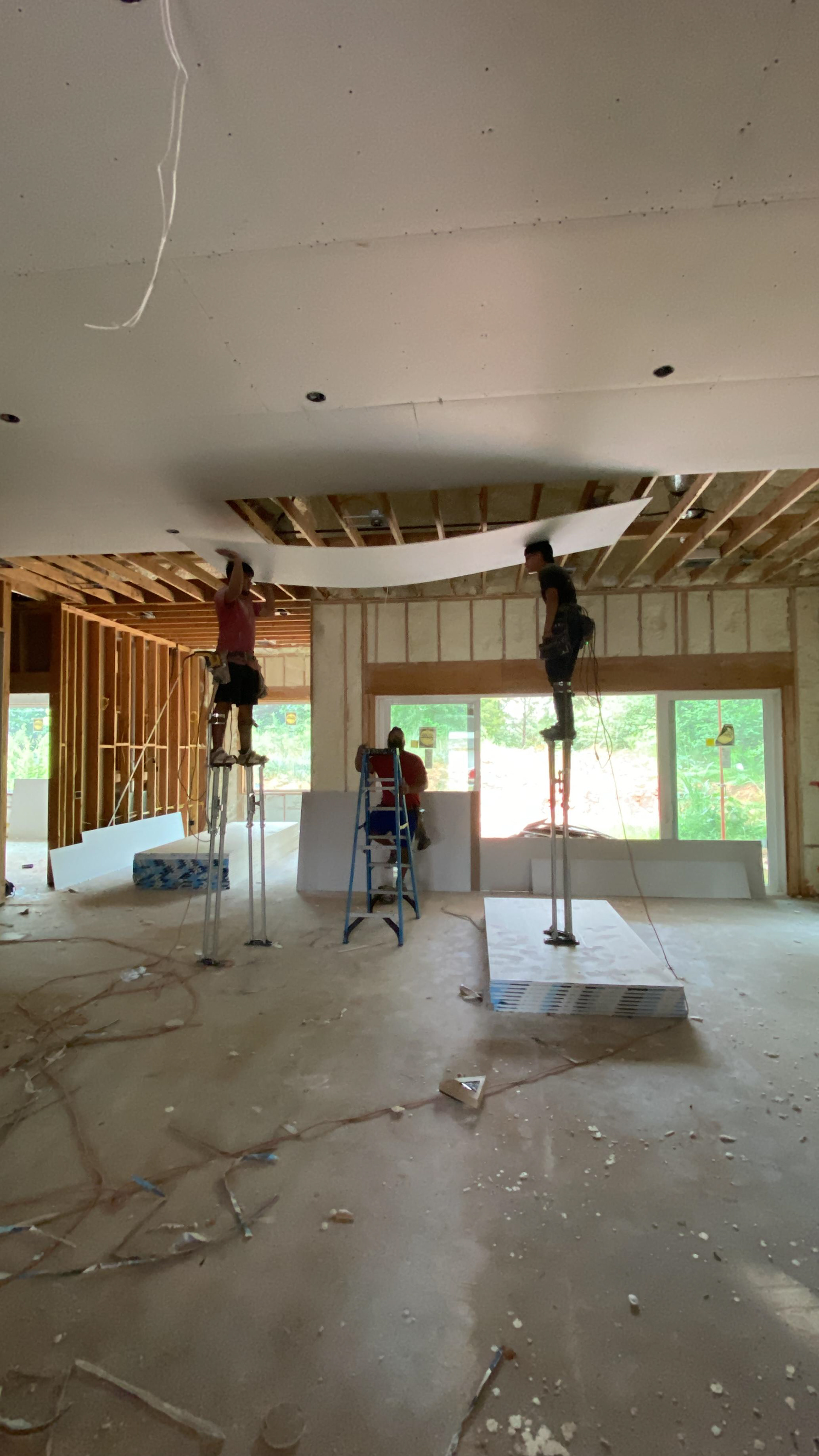
Sheetrock installation
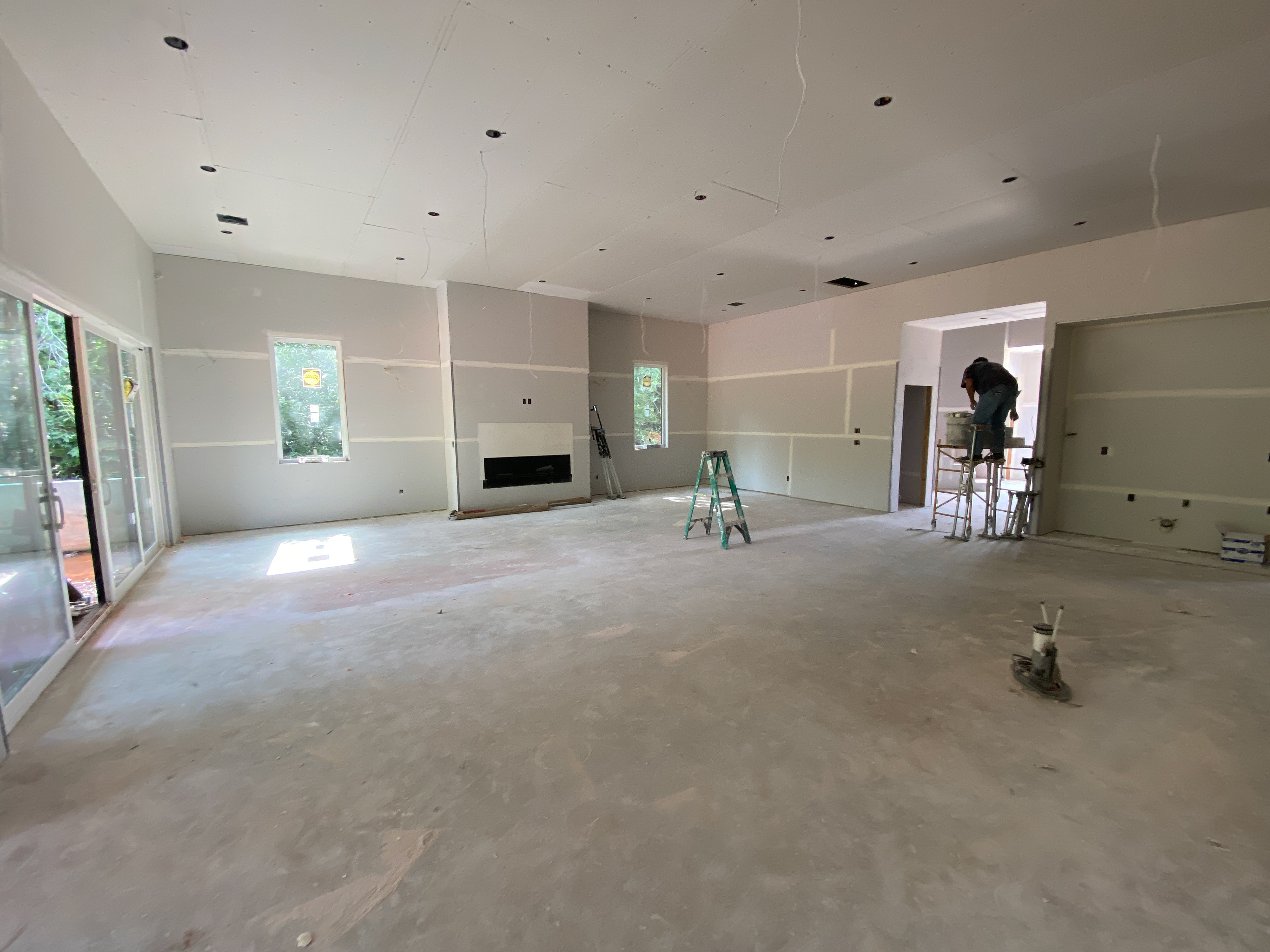
Living area
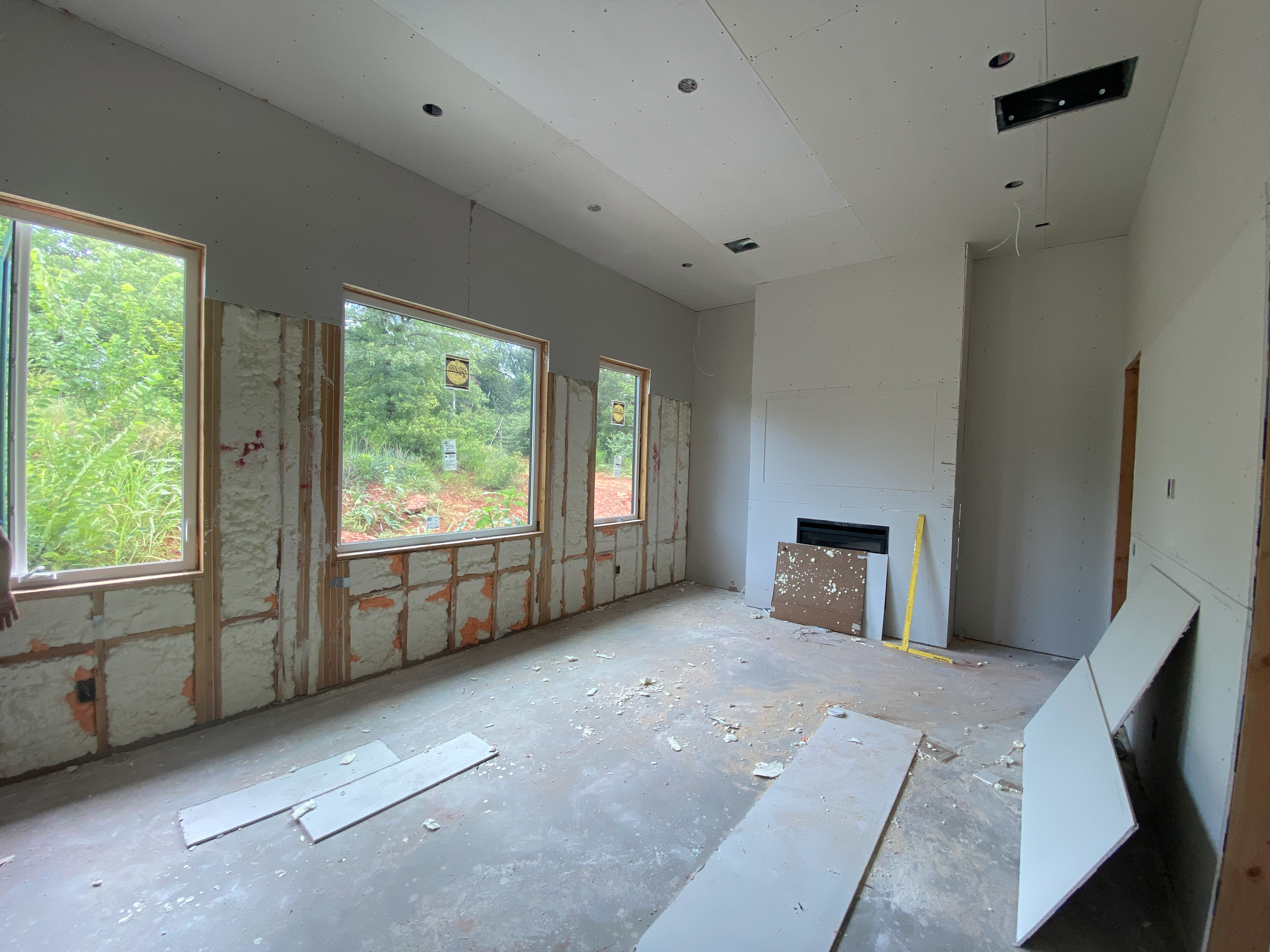
Prime Bedroom
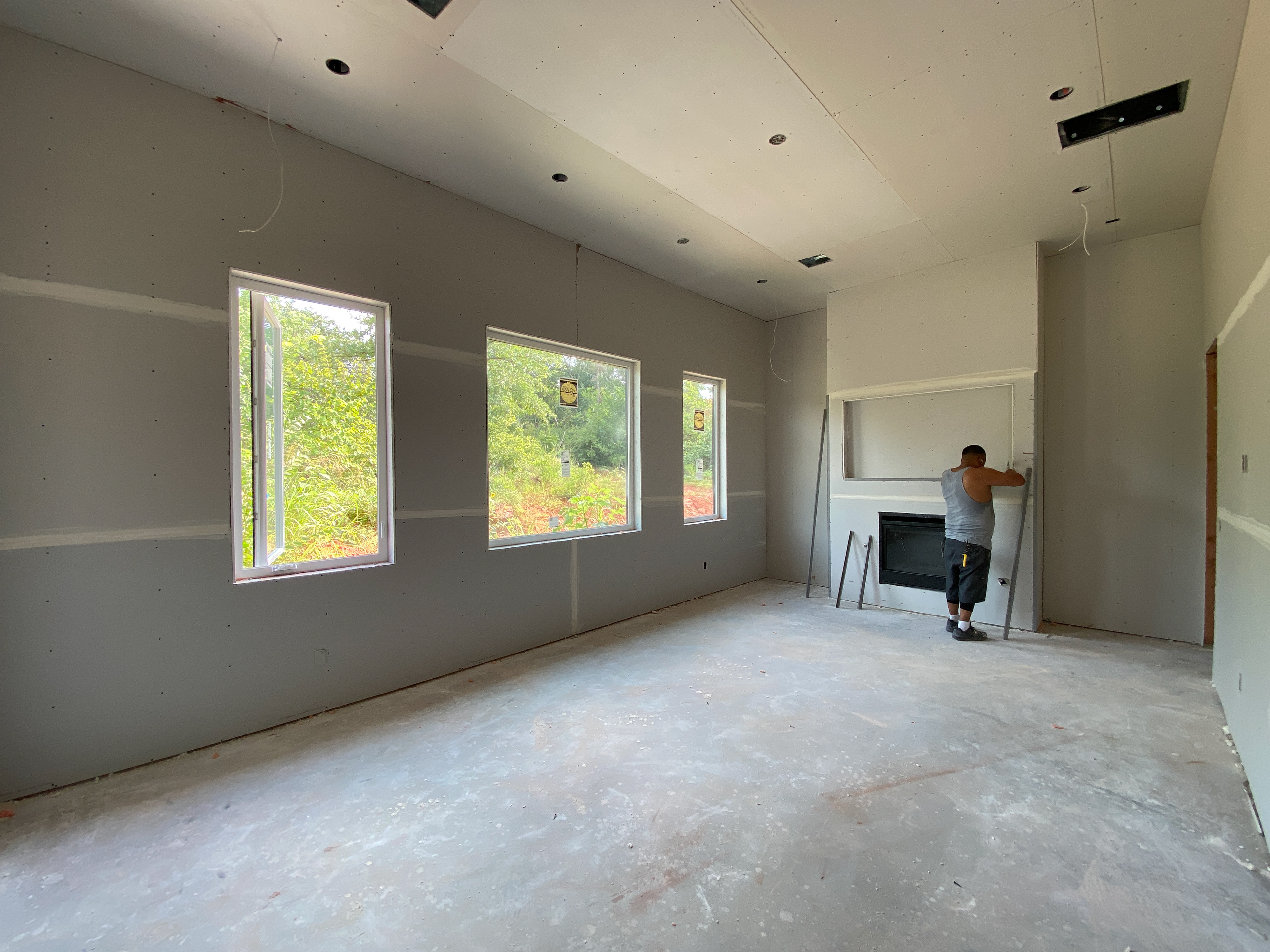
Prime Bedroom
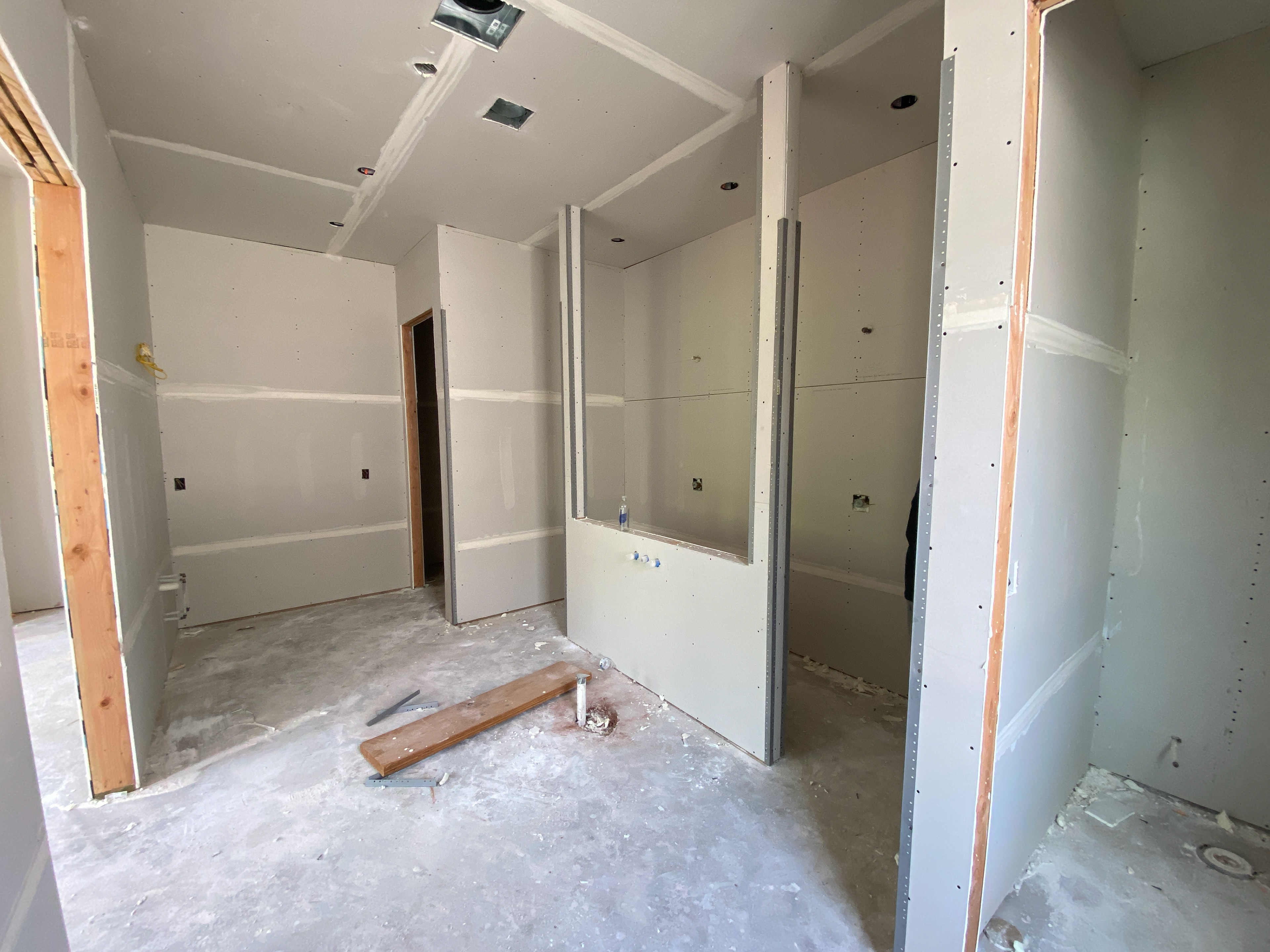
Prime bathroom
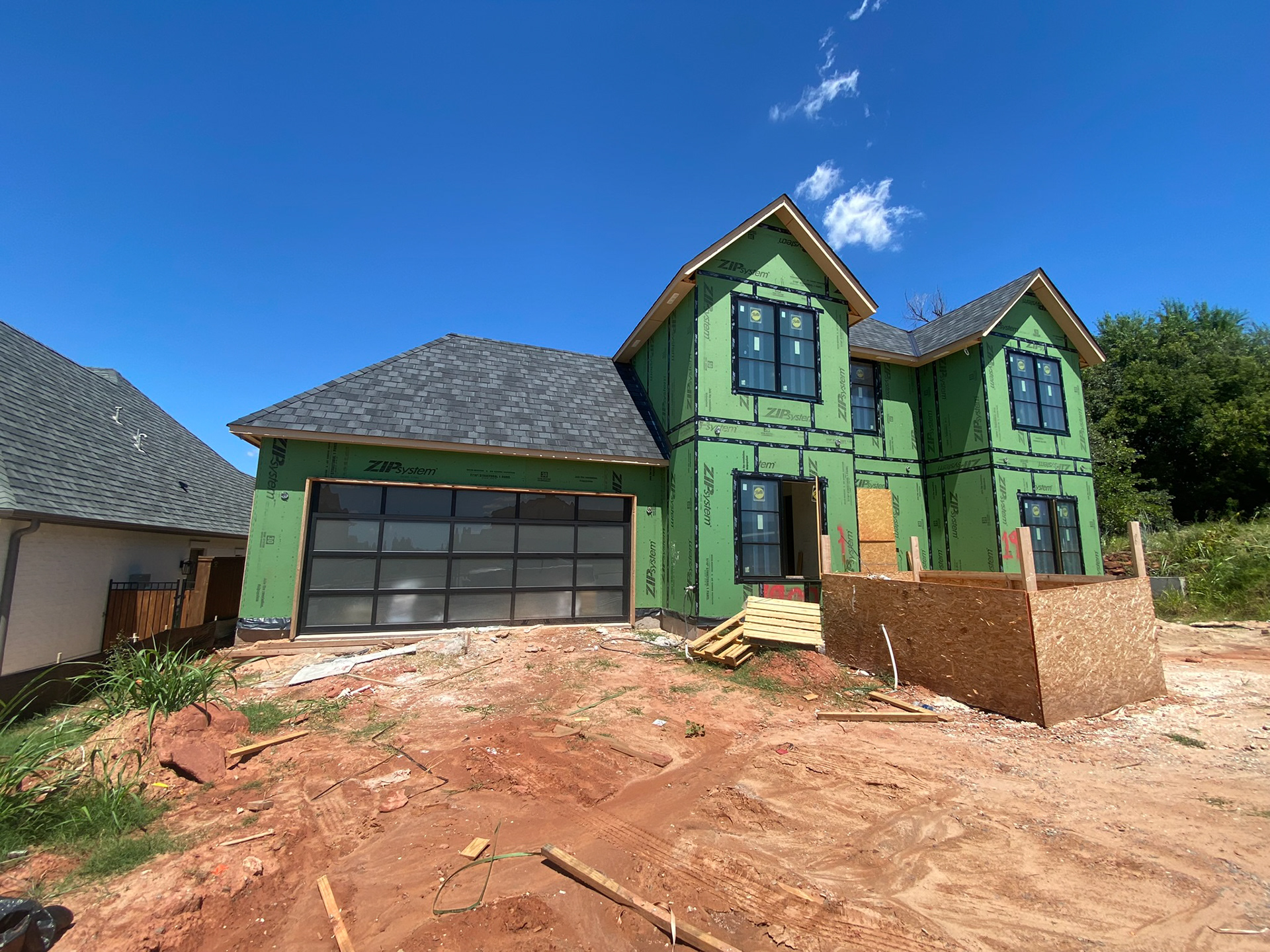
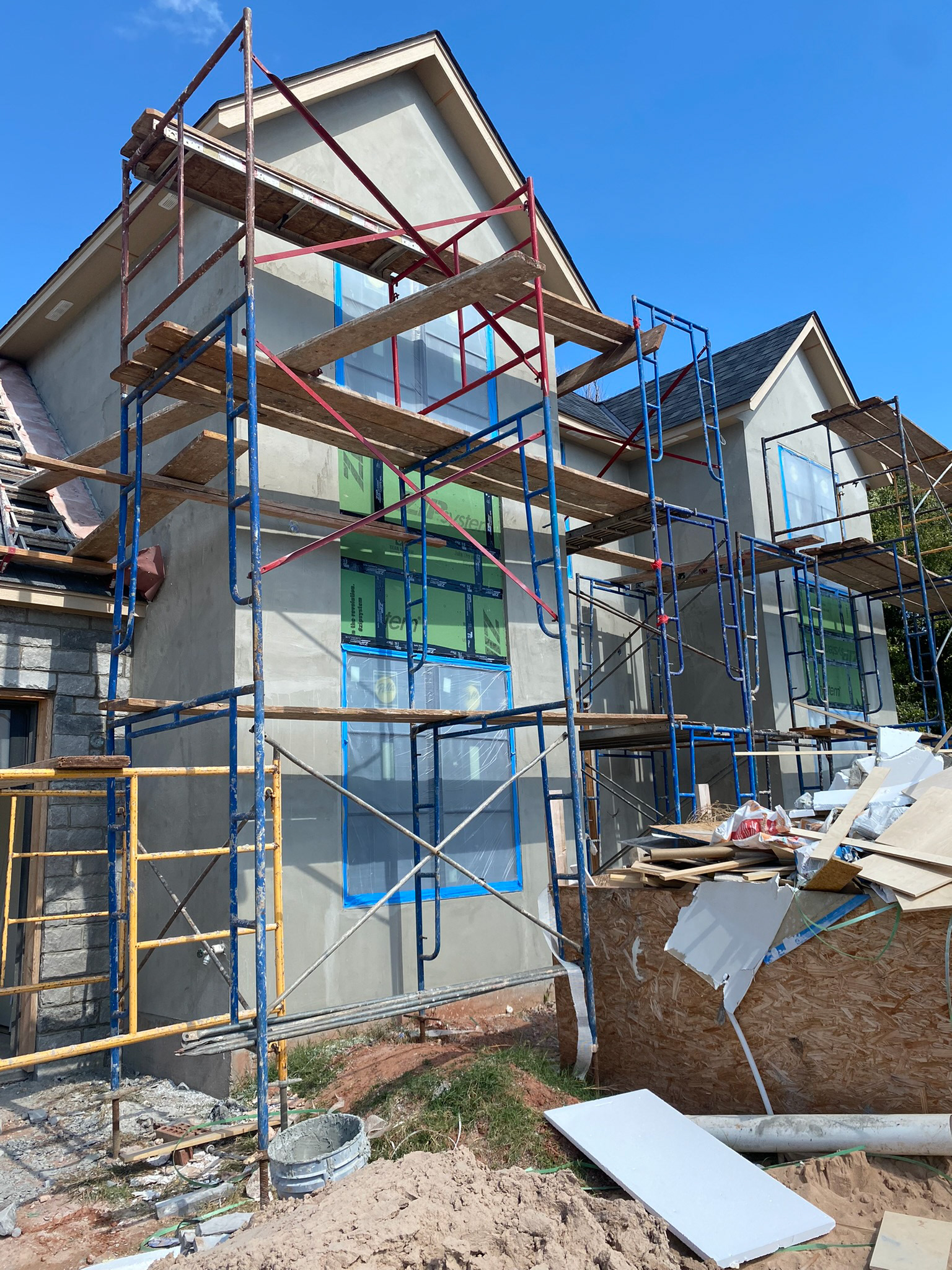
Stucco implementation
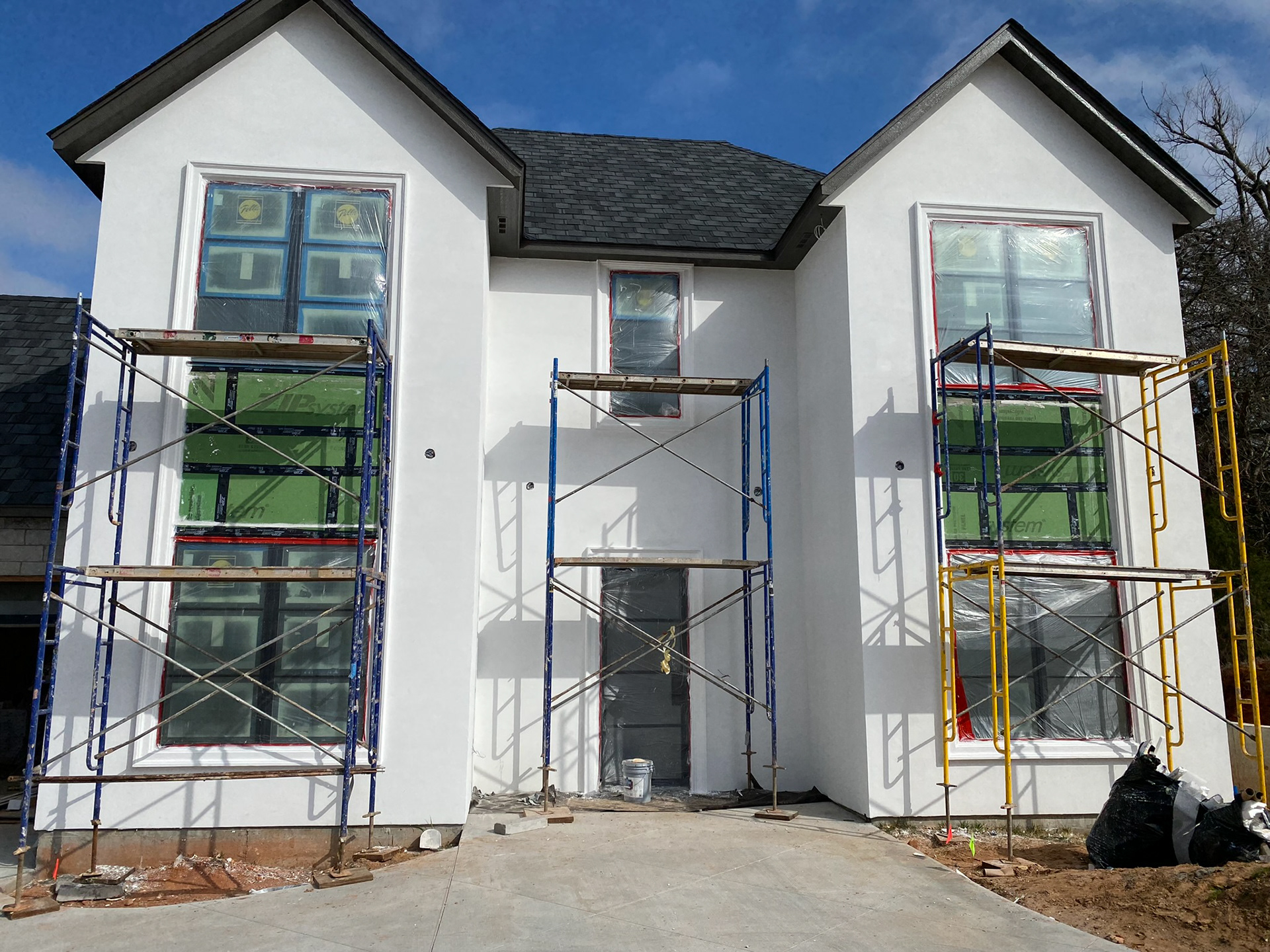
Exterior paint
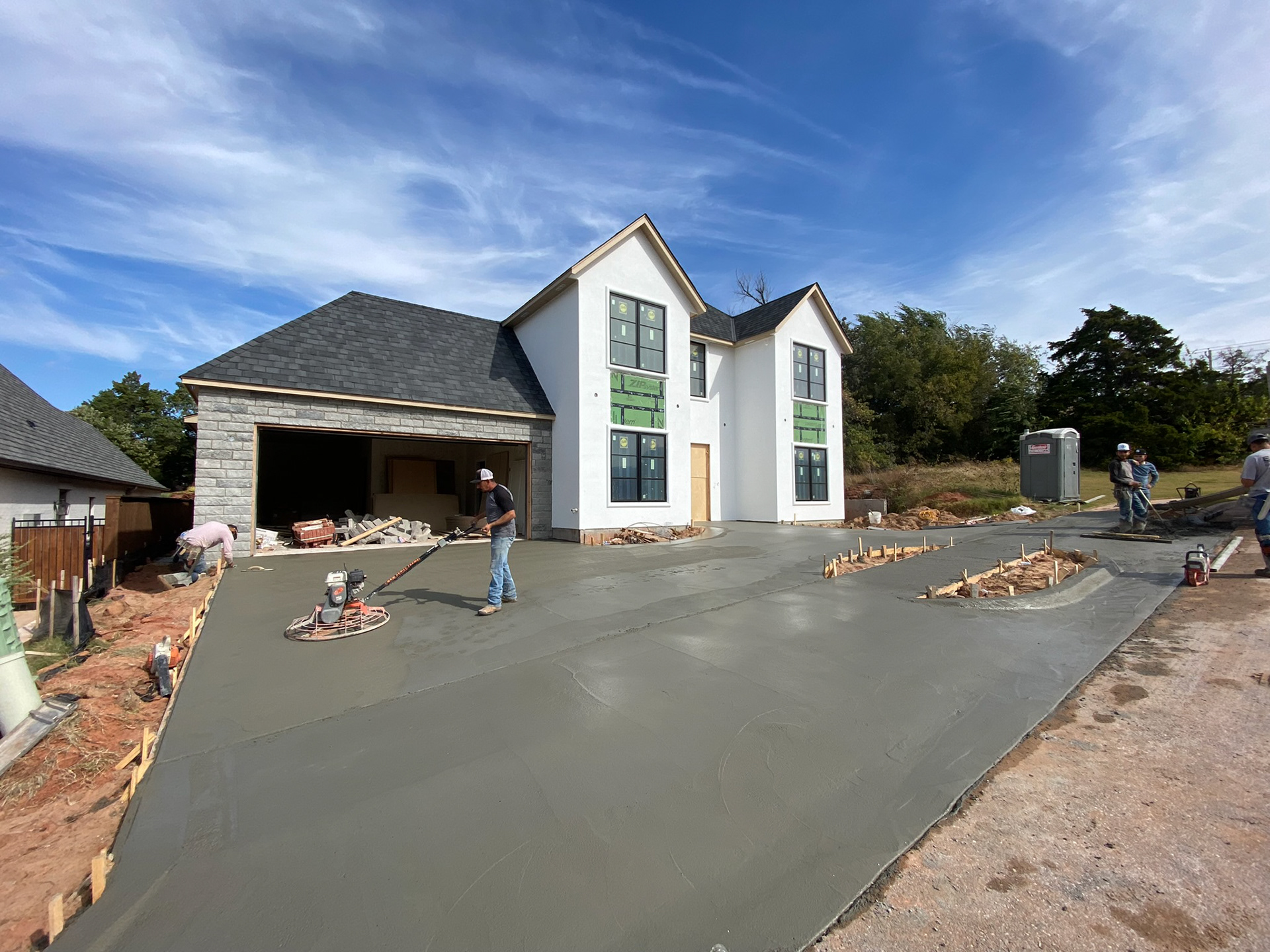
Forming driveway
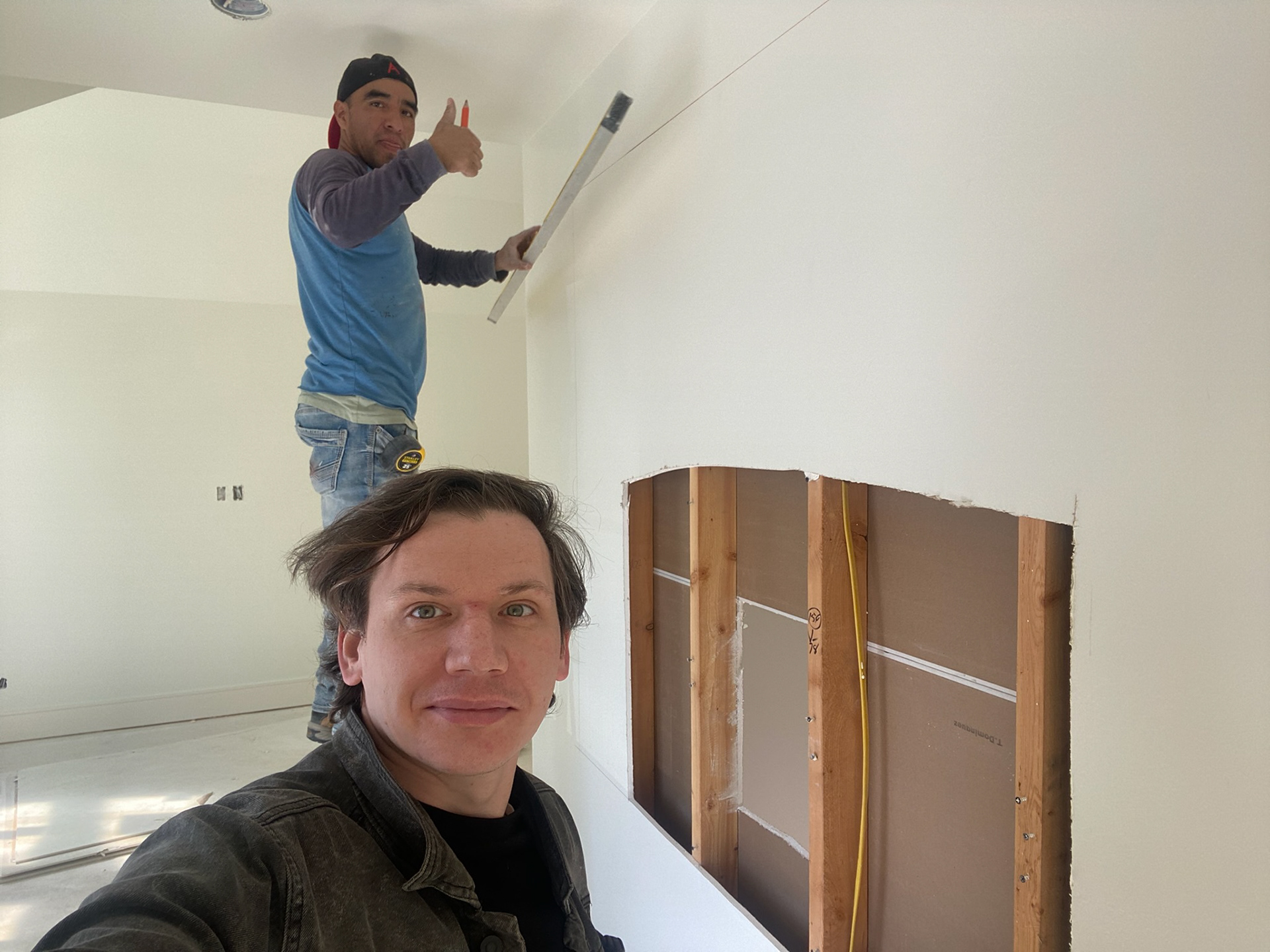
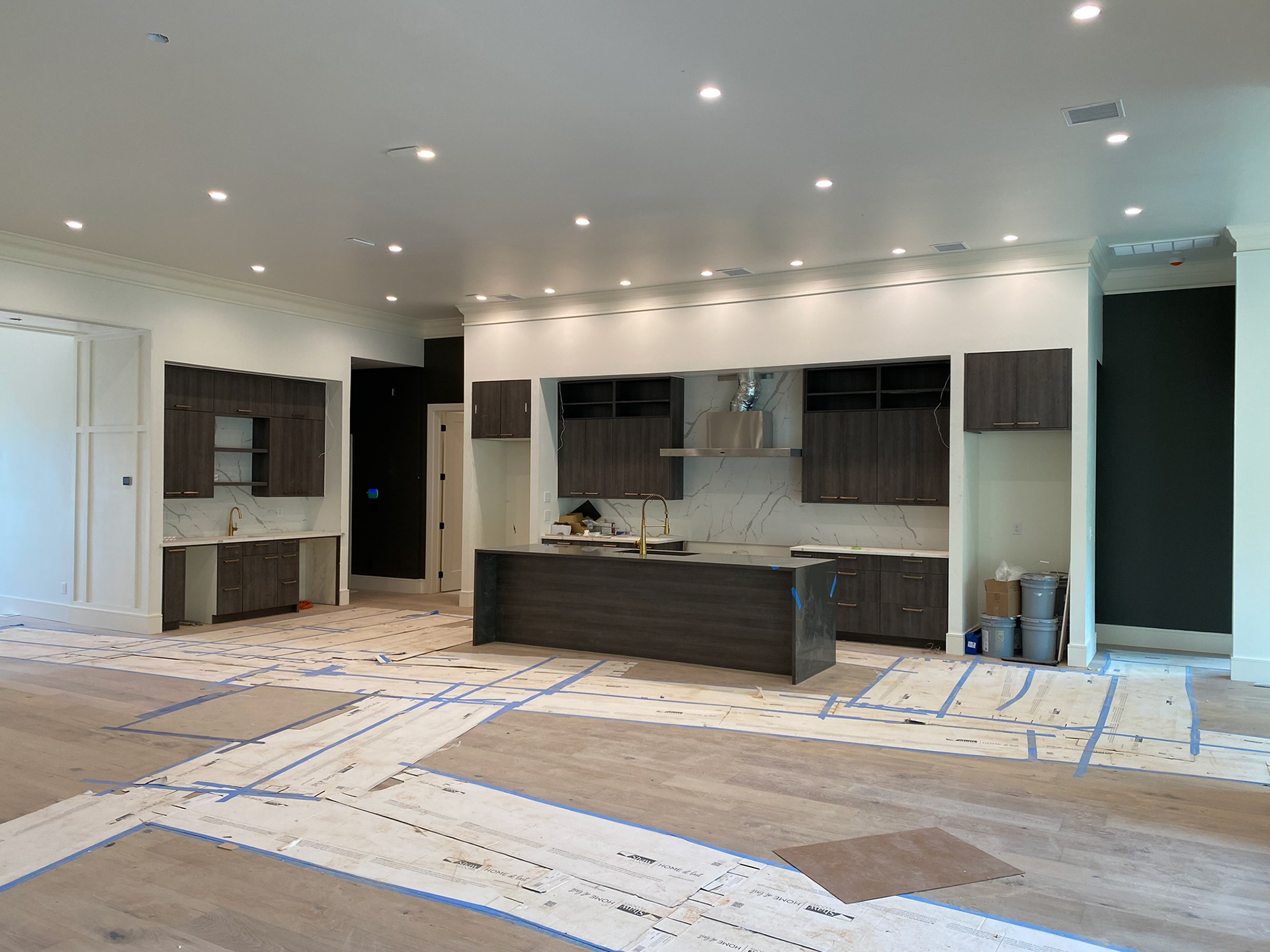
Kitchen and bar areas
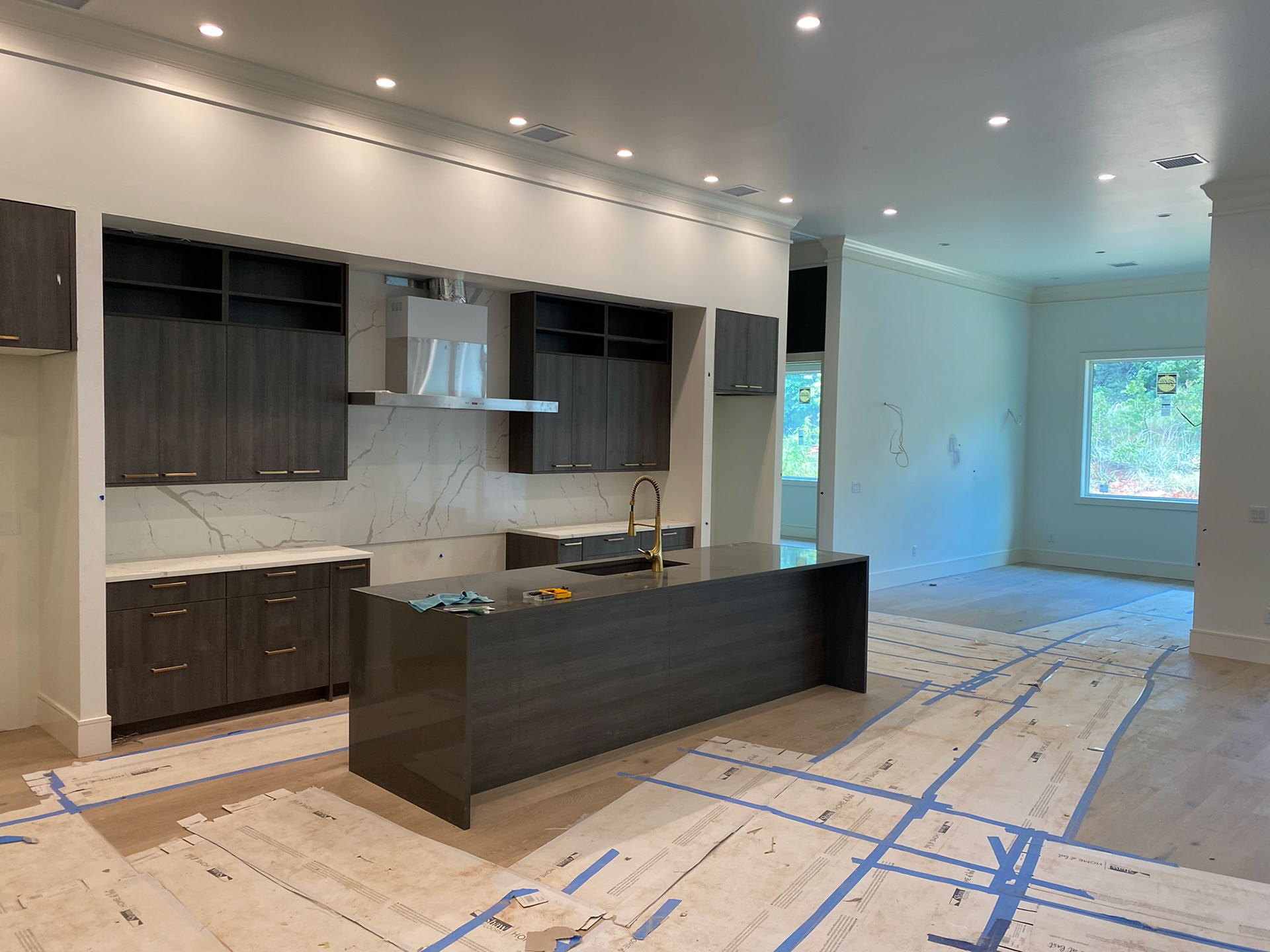
Kitchen and dinning areas
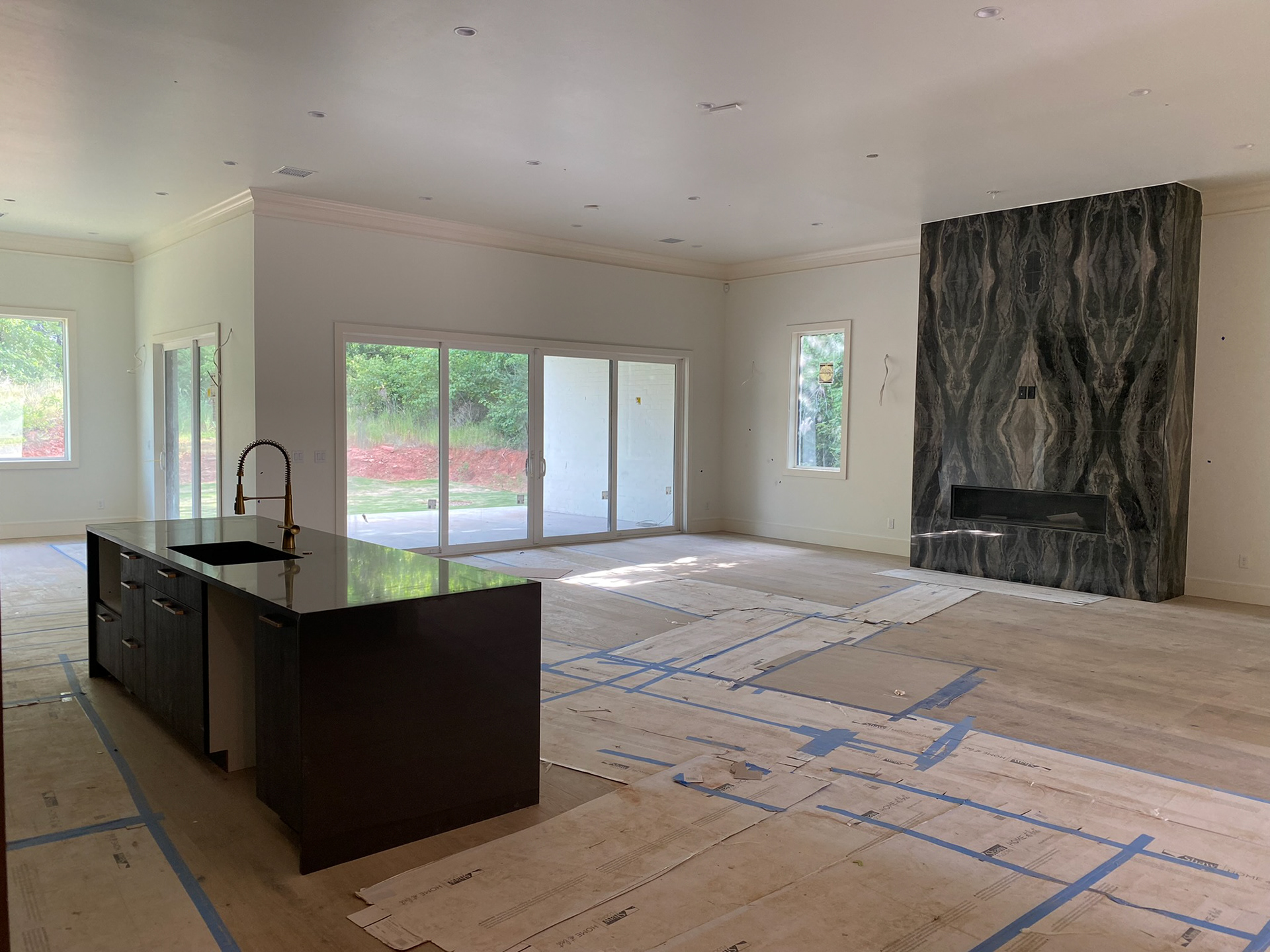
Living area and access to the back patio
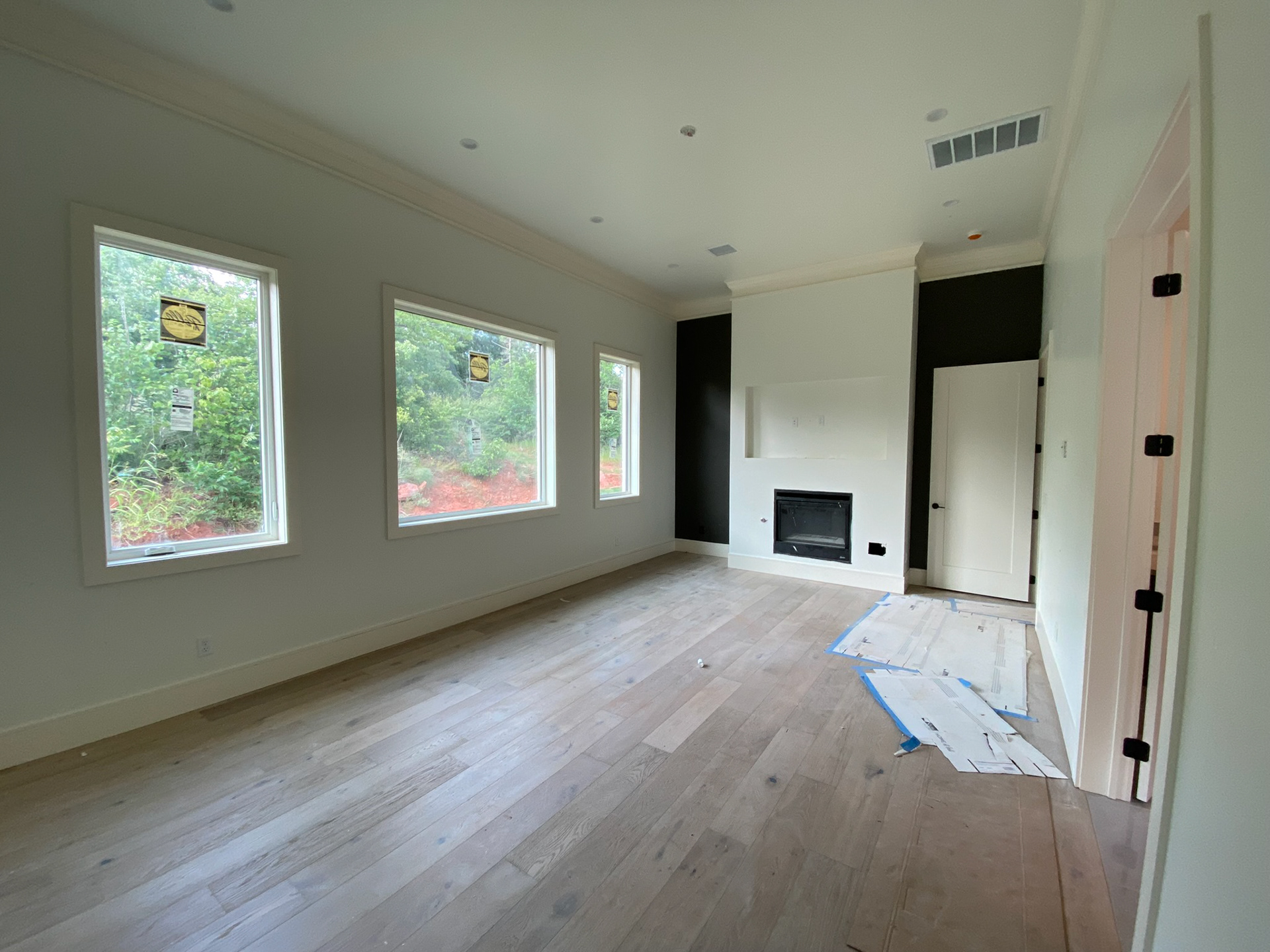
Prime bedroom
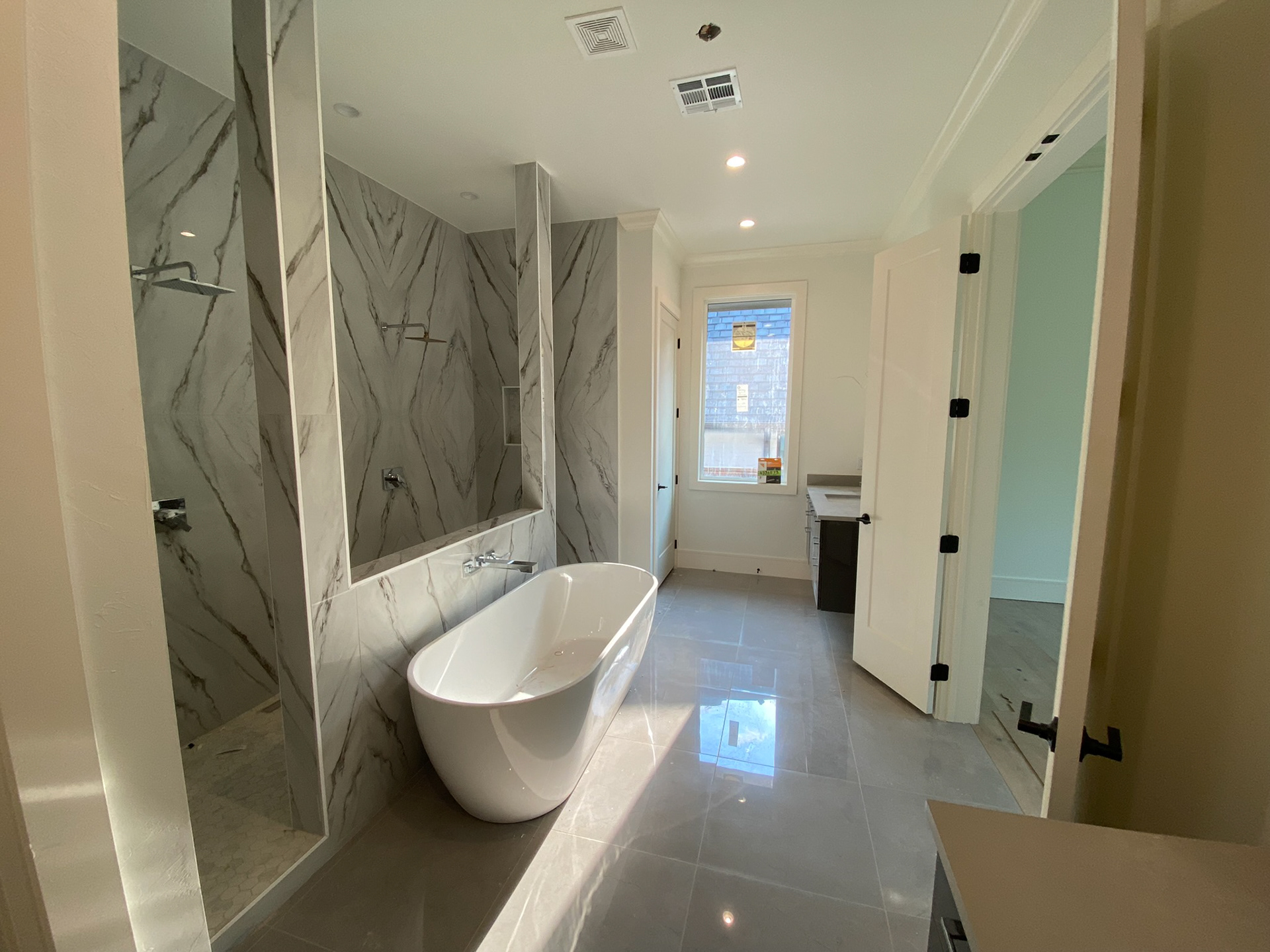
Prime Bathroom
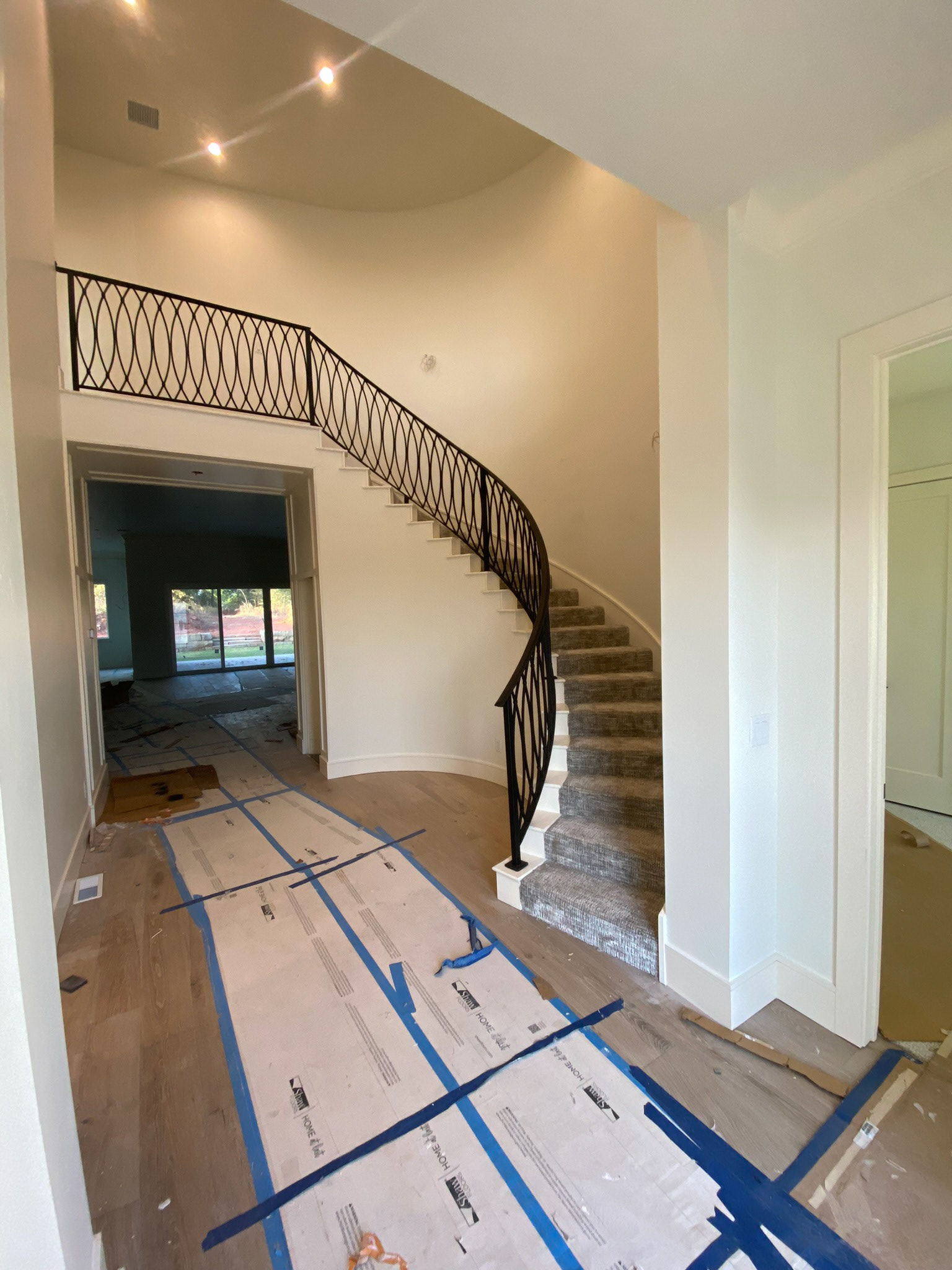
Entry hall staircase
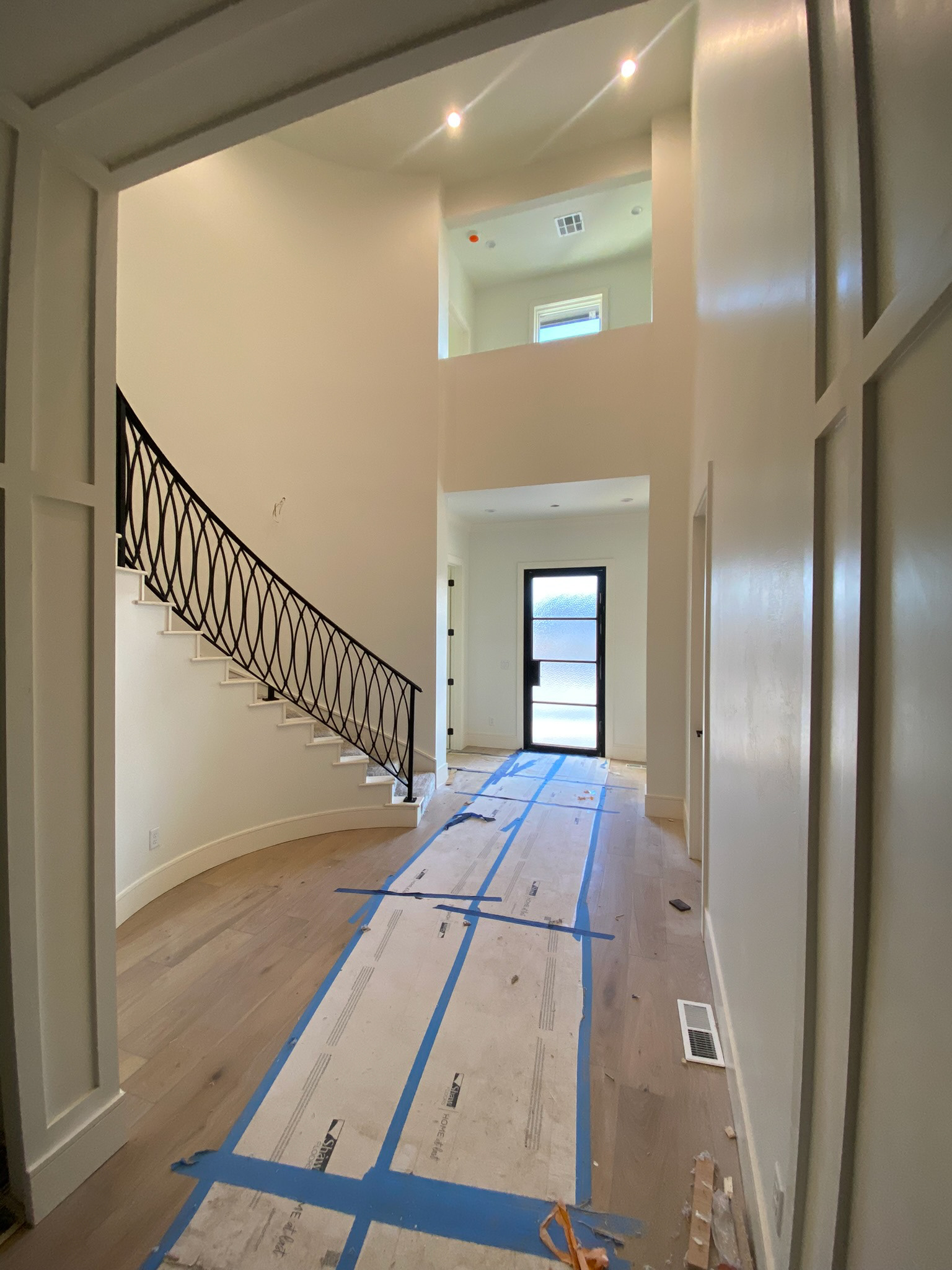
Entry hall staircase
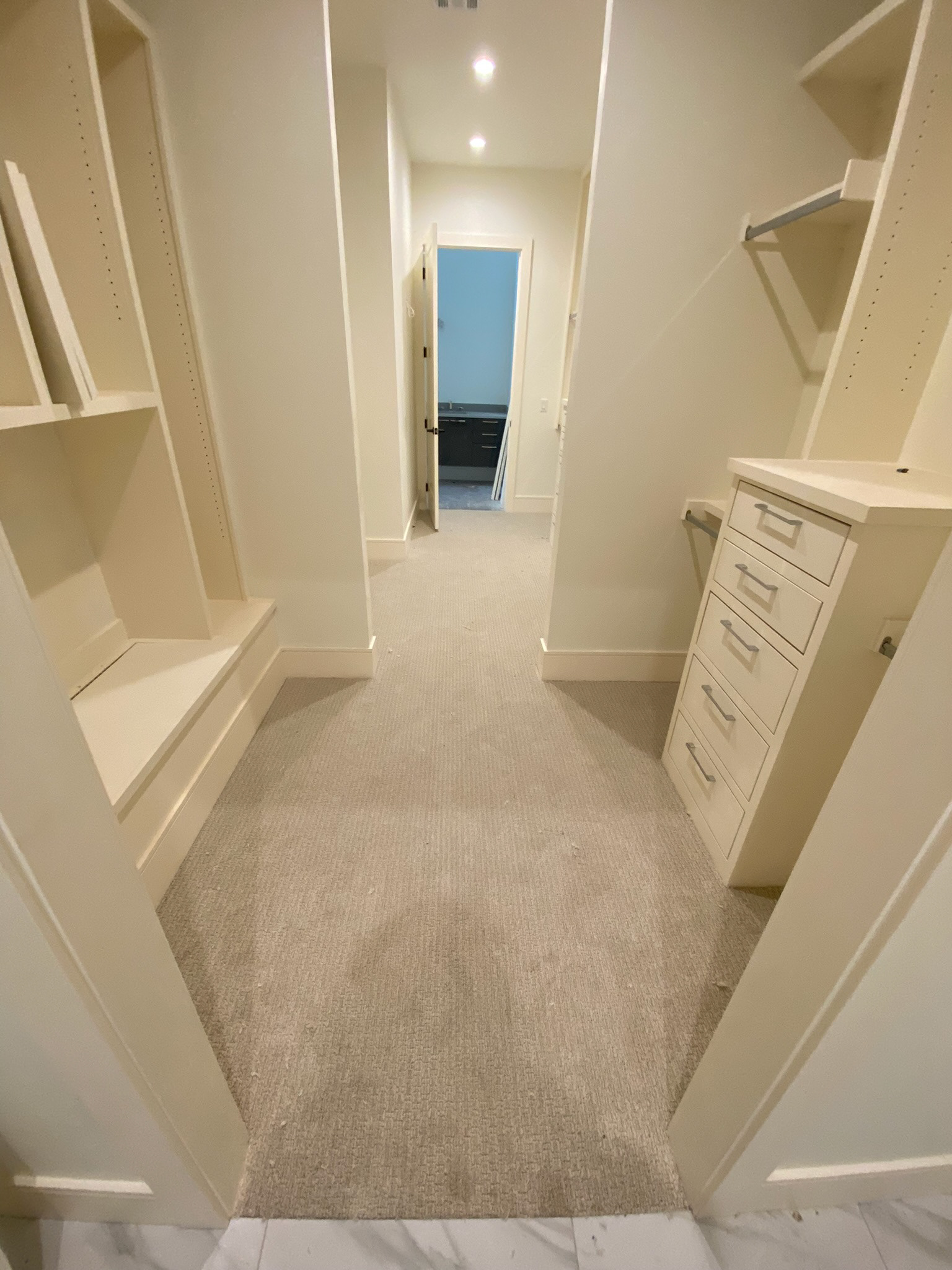
Prime closet
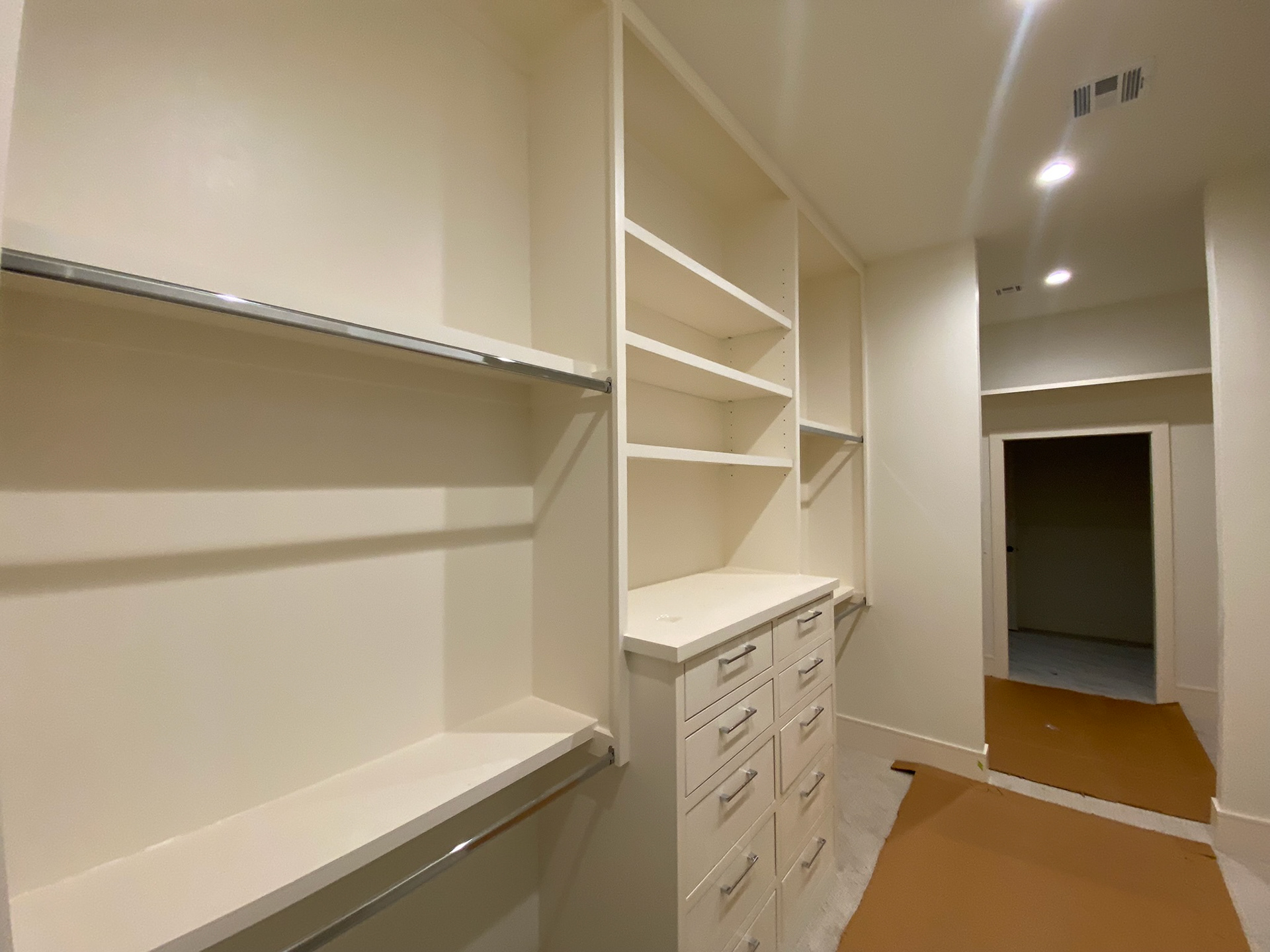
Prime closet
FINISHED RESULT
