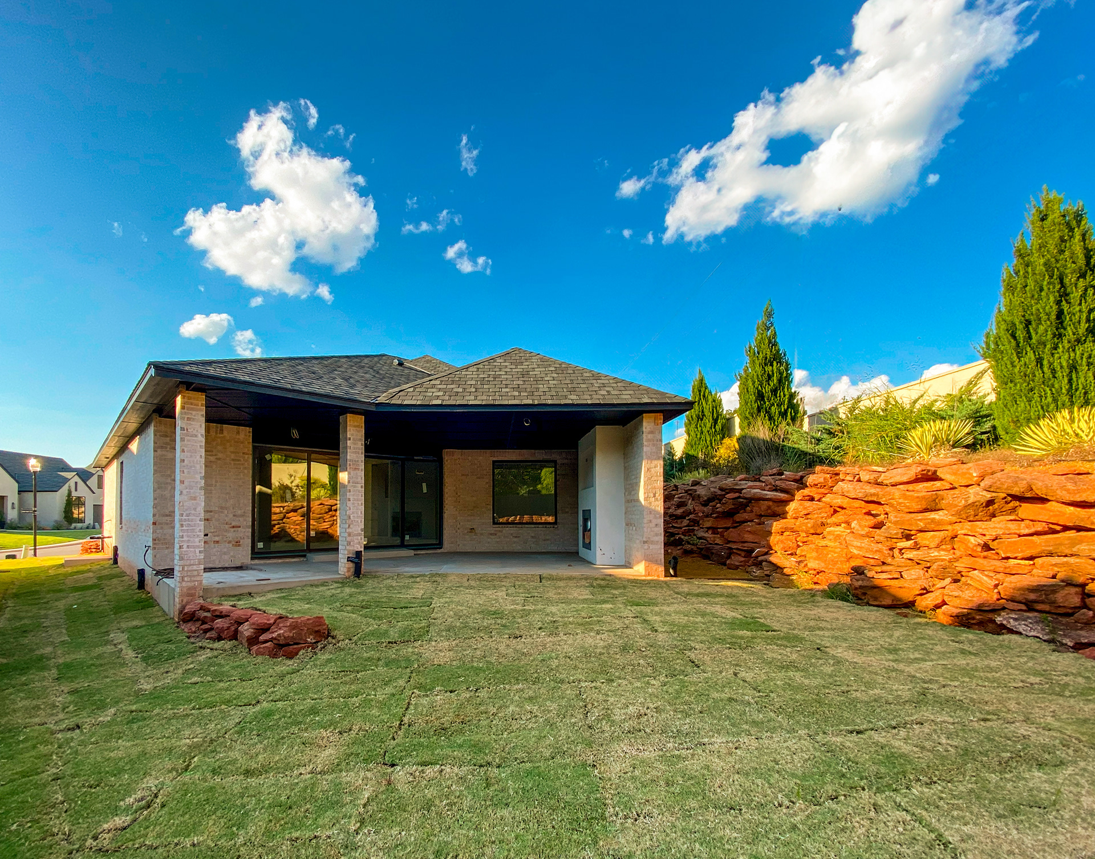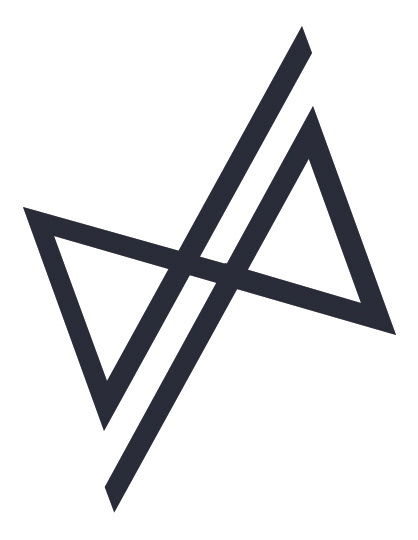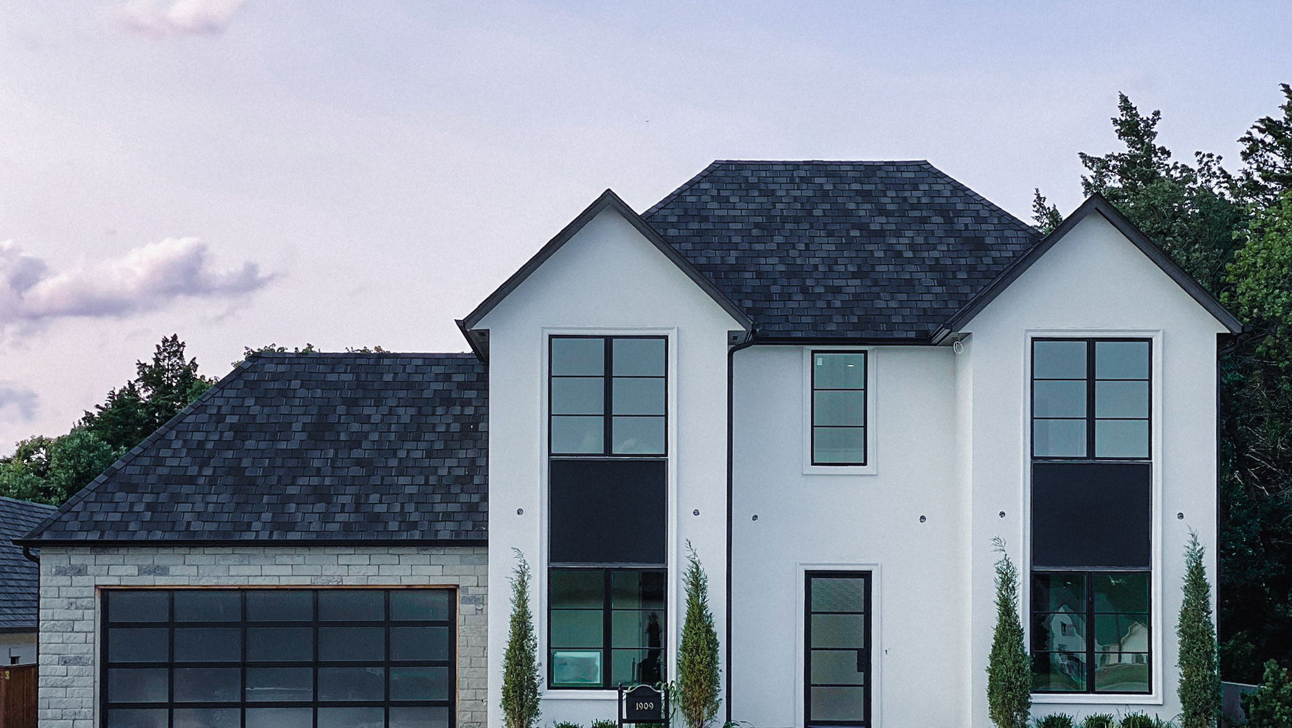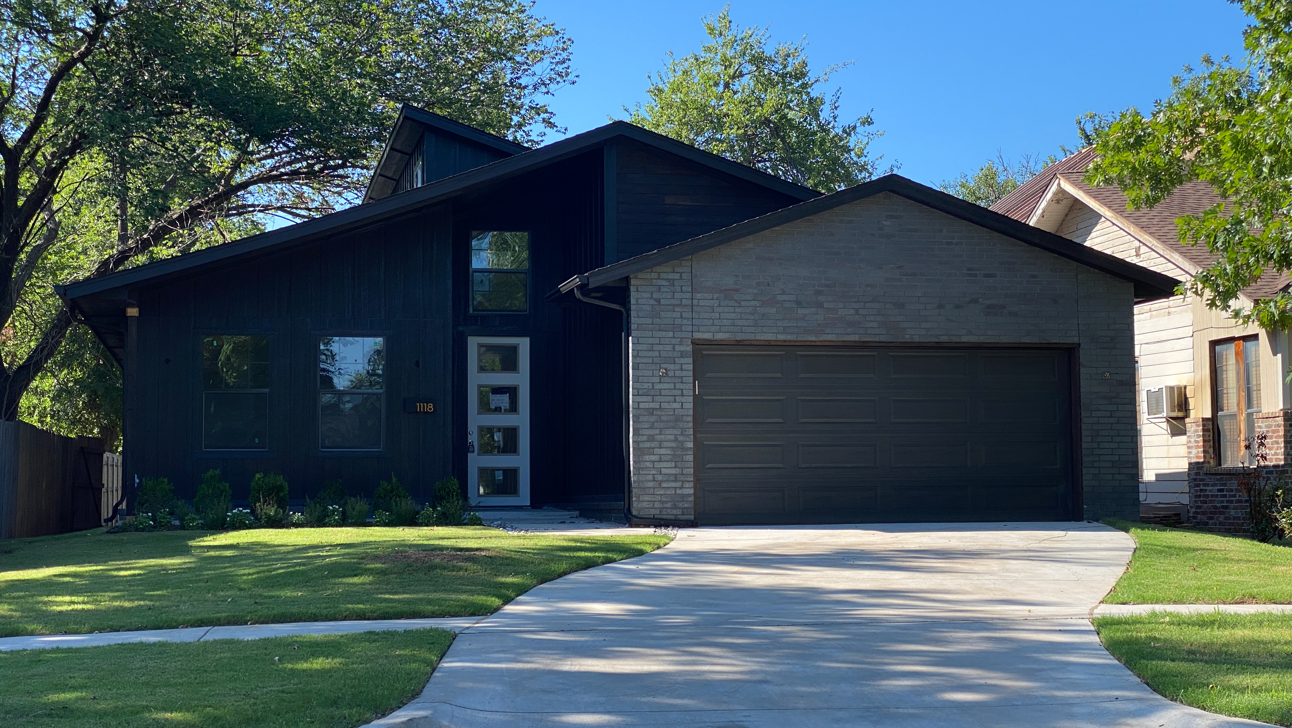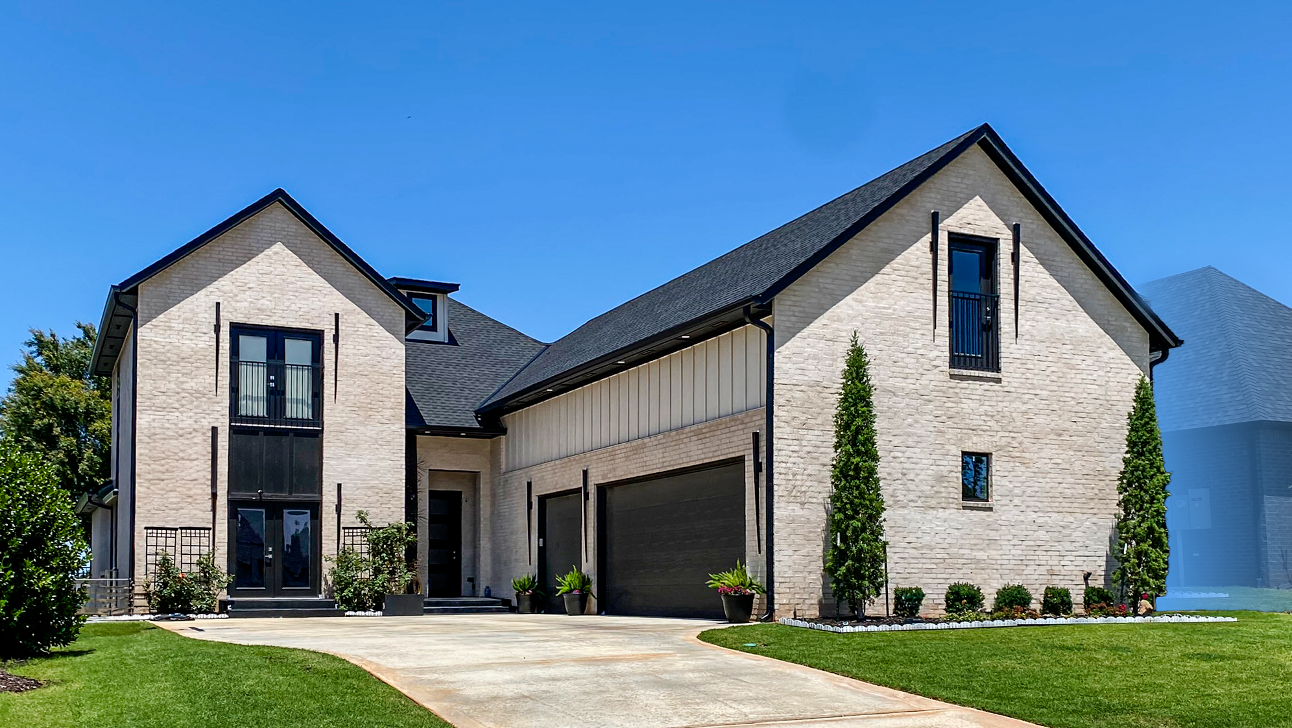INTRODUCTION
PROJECT AIM: Drafting new layout design, 3D Visualisation, and new development
TYPE: Single-family, Residential
NAME: 13408 Cedar Pointe
TOTAL VENEER = 2705 SF.
3 CAR GARAGE = 775 SF.
BACK PORCH = 360 SF.
TOTAL FRAME = 2636 SF.
NOT IN TOTAL FRAME =1135 SF.
BUILDER: RADER BUILDING COMPANY
LOCATION: 13408 Cedar Pointe Dr, Oklahoma City, OK 73131
TYPE: Single-family, Residential
NAME: 13408 Cedar Pointe
TOTAL VENEER = 2705 SF.
3 CAR GARAGE = 775 SF.
BACK PORCH = 360 SF.
TOTAL FRAME = 2636 SF.
NOT IN TOTAL FRAME =1135 SF.
BUILDER: RADER BUILDING COMPANY
LOCATION: 13408 Cedar Pointe Dr, Oklahoma City, OK 73131
KEY CHALLENGES
The development of this residential home faced several significant challenges:
• Angular Lot and Large Setbacks: The unique shape of the lot and the considerable setbacks required a creative approach to maximize space utilization, necessitating a highly efficient layout.
• Comprehensive Room Requirements: The design needed to accommodate a 3-car garage, a master bedroom with a spacious master bathroom and closet, a living room, a kitchen, a dining area, a bedroom with an en-suite bathroom, a study/bedroom with an en-suite bathroom, a pantry, a guest powder bath, and a laundry room.
• Angular Lot and Large Setbacks: The unique shape of the lot and the considerable setbacks required a creative approach to maximize space utilization, necessitating a highly efficient layout.
• Comprehensive Room Requirements: The design needed to accommodate a 3-car garage, a master bedroom with a spacious master bathroom and closet, a living room, a kitchen, a dining area, a bedroom with an en-suite bathroom, a study/bedroom with an en-suite bathroom, a pantry, a guest powder bath, and a laundry room.
SPACE BEFORE RENOVATION
DRAFTING LAYOTS / DEVELOPING ELEVATIONS

• Design Features:
Exterior Materials: Combination of brick and white stucco, providing durability and aesthetic appeal.
Roof Design: Sloped roof with black metal elements, enhancing modern architectural aesthetics.
Windows: Large windows, particularly in the front entry, allow natural light to illuminate the interior spaces.
Garage Doors: Contemporary design with glass panels, adding a modern touch to the façade.
AREAS AND LAYOUT FEATURES
• Hall and Hall Bar Area:
Hall (142 SF) and Hall Bar Area (158.5 SF): Ensures smooth circulation and additional
Hall (142 SF) and Hall Bar Area (158.5 SF): Ensures smooth circulation and additional
• 3-Car Garage (751.5 SF):
Positioned at the front left, allowing easy access and efficient space utilization. Sufficient space for three vehicles, with room for storage.
Positioned at the front left, allowing easy access and efficient space utilization. Sufficient space for three vehicles, with room for storage.
• Entry Hall (150 SF):
Central location providing access to various parts of the house. Designed to welcome guests and direct them
seamlessly to living areas or private spaces.
Central location providing access to various parts of the house. Designed to welcome guests and direct them
seamlessly to living areas or private spaces.
• Living and Dining Areas:
Living Room (343 SF): Central position with an open plan design, enhancing space perception. Connected to the Bar Area
Dining Area (255 SF): Located adjacent to the living room, with direct access to the covered back porch (357 SF), providing a seamless indoor-outdoor connection.
Kitchen (277 SF): Centrally located, facilitating easy access from the living and dining areas.
Includes a pantry (62 SF) ensuring ample storage for kitchen essentials.
Living Room (343 SF): Central position with an open plan design, enhancing space perception. Connected to the Bar Area
Dining Area (255 SF): Located adjacent to the living room, with direct access to the covered back porch (357 SF), providing a seamless indoor-outdoor connection.
Kitchen (277 SF): Centrally located, facilitating easy access from the living and dining areas.
Includes a pantry (62 SF) ensuring ample storage for kitchen essentials.
• Master Suite:
Master Bedroom (250 SF):
Master Bathroom (192.5 SF): Includes essential amenities ensuring comfort.
Master Closet (99.5 SF): Ample storage space.
Laundry Room (62.5 SF): Conveniently located near the master suite for easy access.
Master Bedroom (250 SF):
Master Bathroom (192.5 SF): Includes essential amenities ensuring comfort.
Master Closet (99.5 SF): Ample storage space.
Laundry Room (62.5 SF): Conveniently located near the master suite for easy access.
• Kitchen (277 SF):
Centrally located, facilitating easy access from the living and dining areas.
Includes a pantry (62 SF) ensuring ample storage for kitchen essentials.
Centrally located, facilitating easy access from the living and dining areas.
Includes a pantry (62 SF) ensuring ample storage for kitchen essentials.
DEVELOPED SECTION VIEWS AND DETAILED LAYOUTS FOR THE KITCHEN AND MASTER BATHROOMS
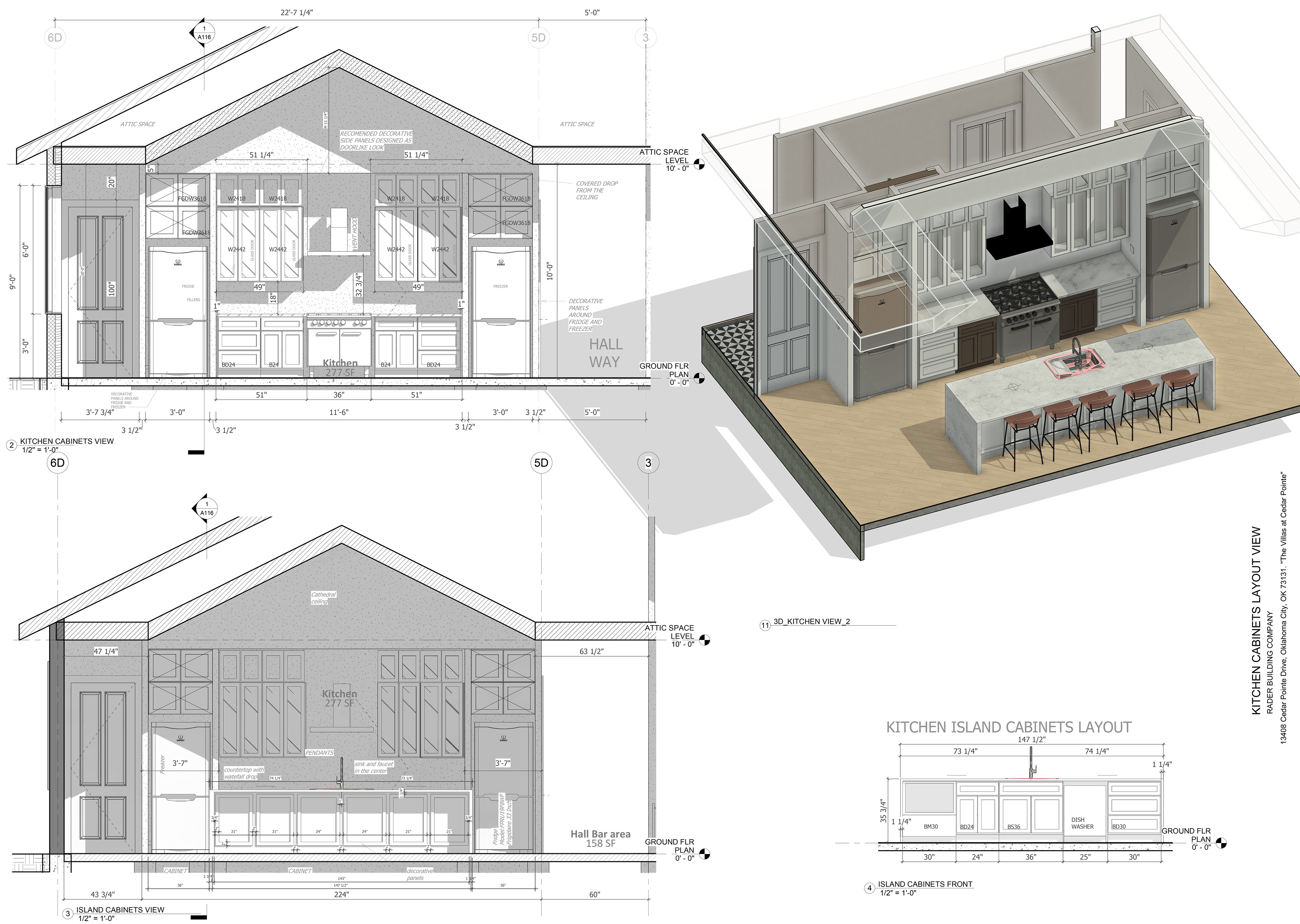
KITCHEN SECTION VIEW AND 3D VIEW
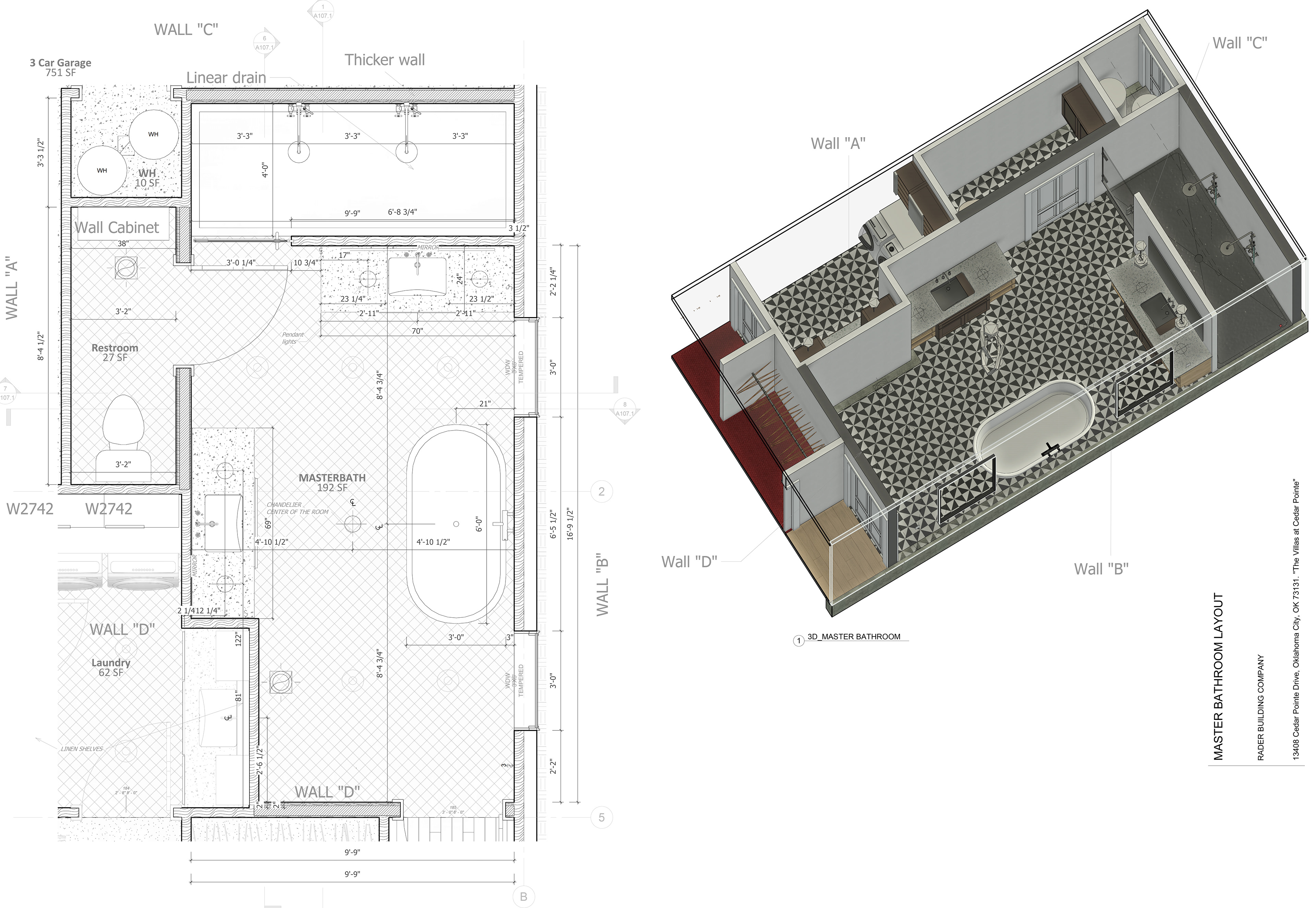
PRIME BATHROOM FLOOR LAYOUT AND 3D VIEW
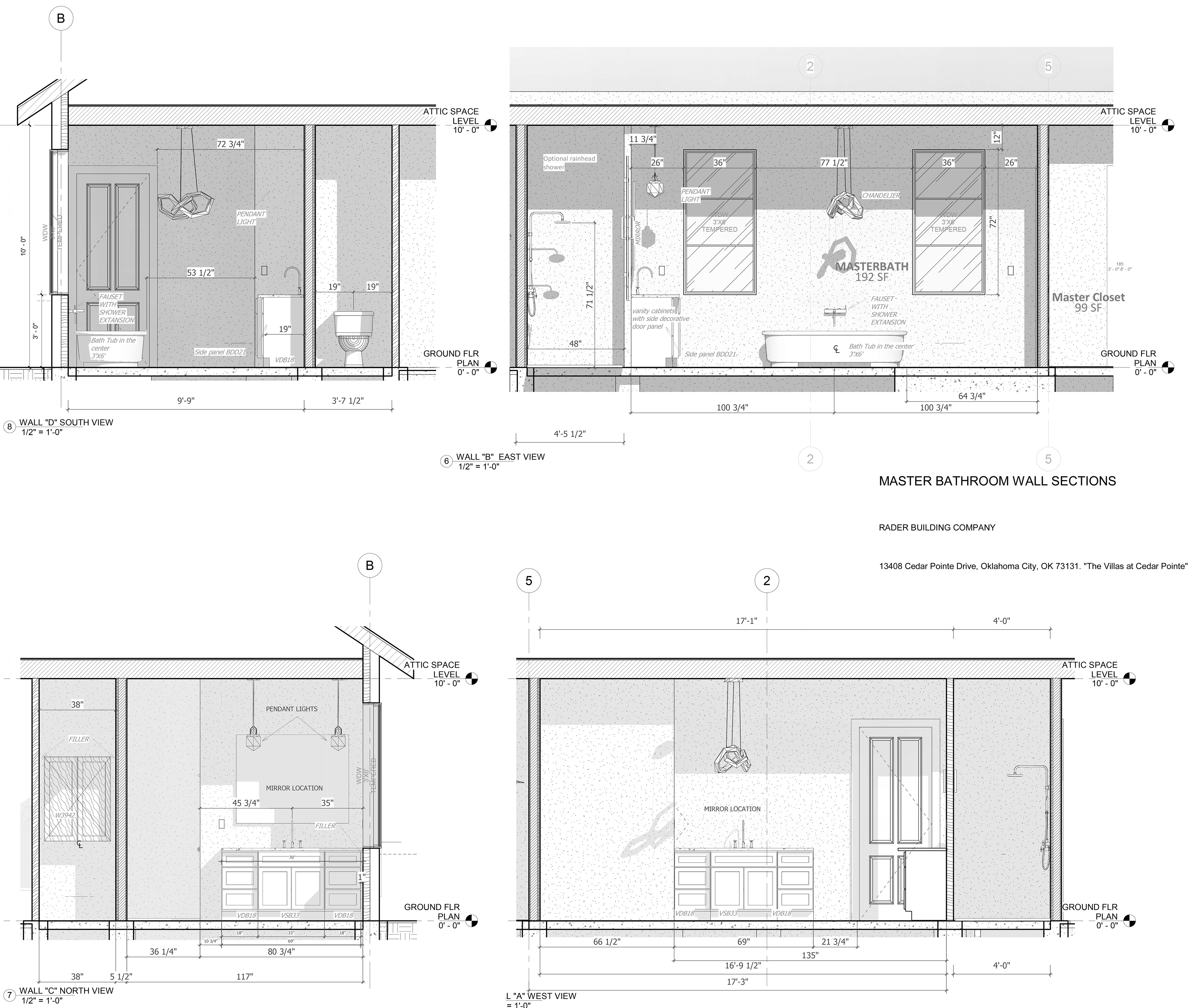
SECTION VIEWS FOR THE PRIME BATHROOM
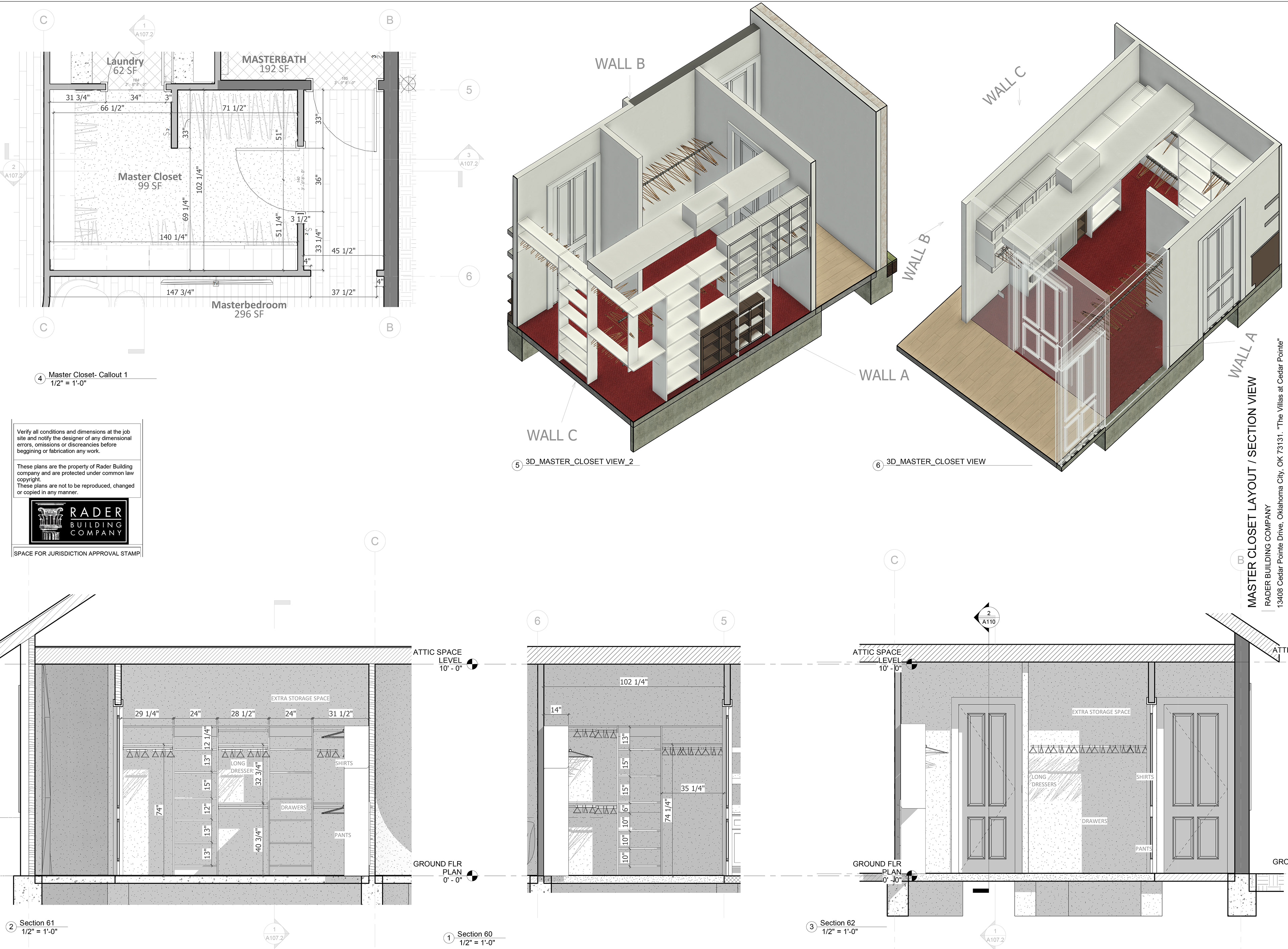
PRIME CLOSET ORGANISATION
MATERIAL SELECTION
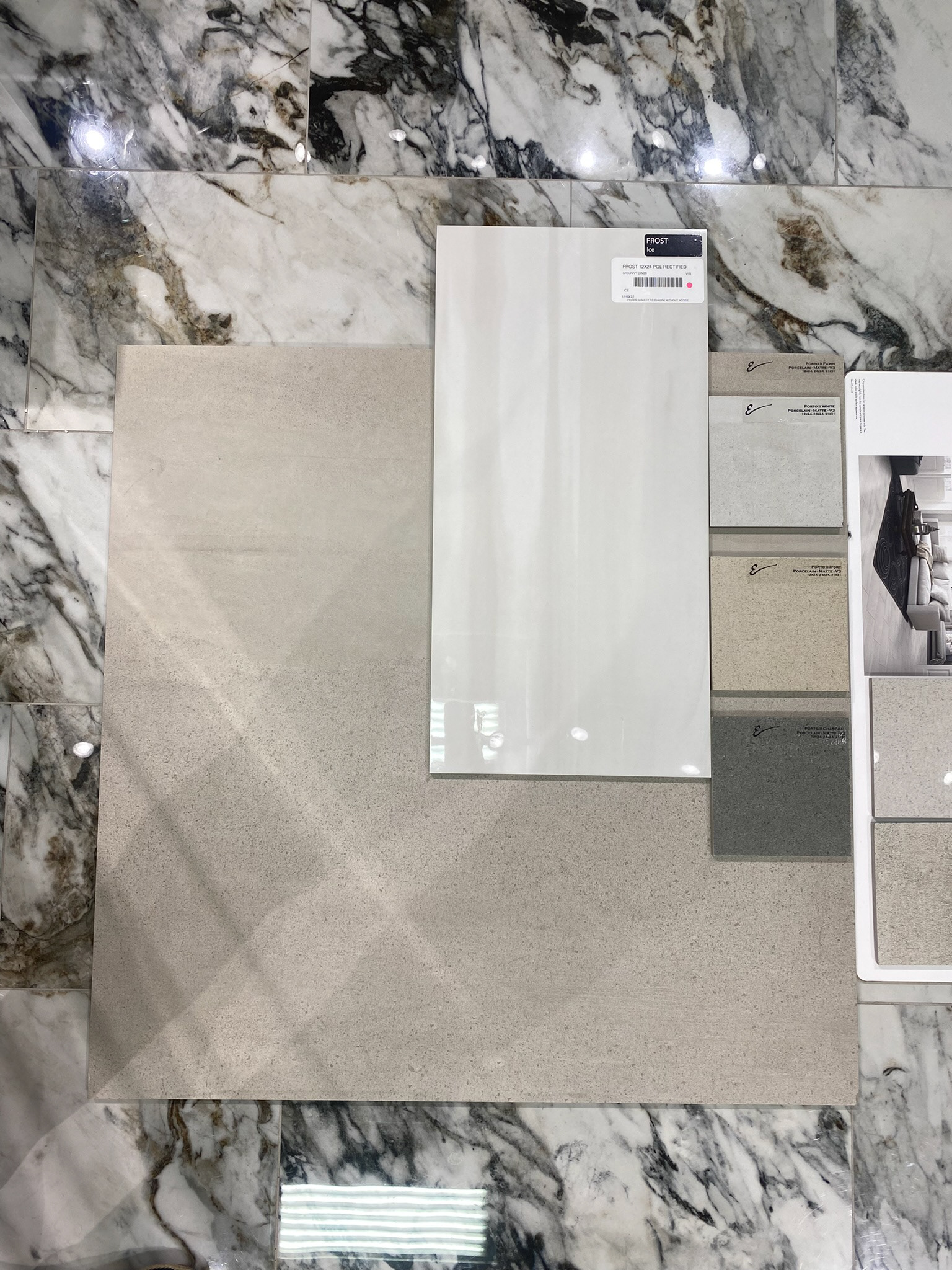
MASTER BATHROOM FLOORING AND SHOWER WALL TILE SAMPLES
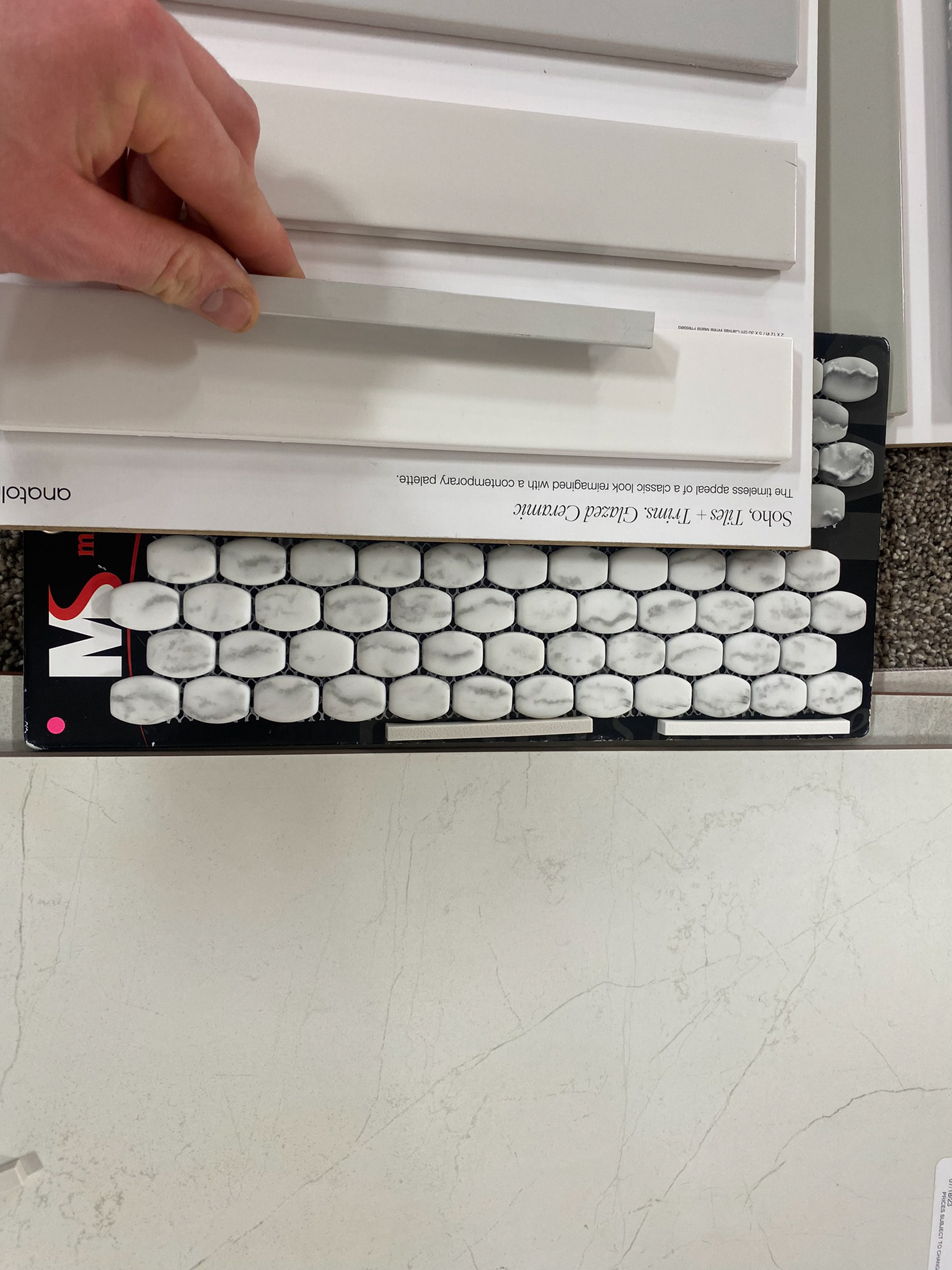
TILE SAMPLES FOR OTHER BATHROOMS
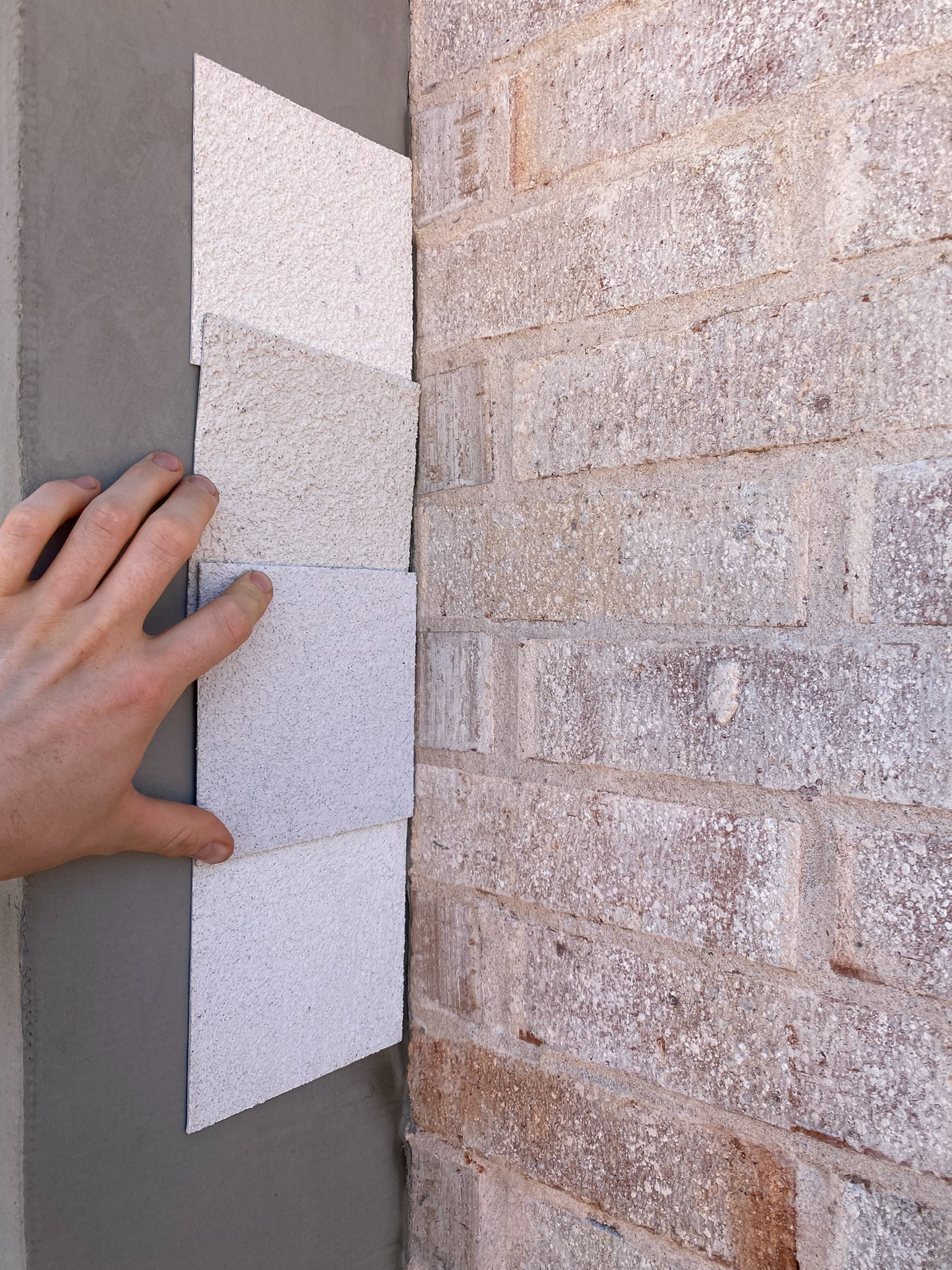
SAMPLING THE STUCCO COLOUR
3D VISUALISATION FOR THE EXTERIOR & INTERIOR DESIGN CONCEPT
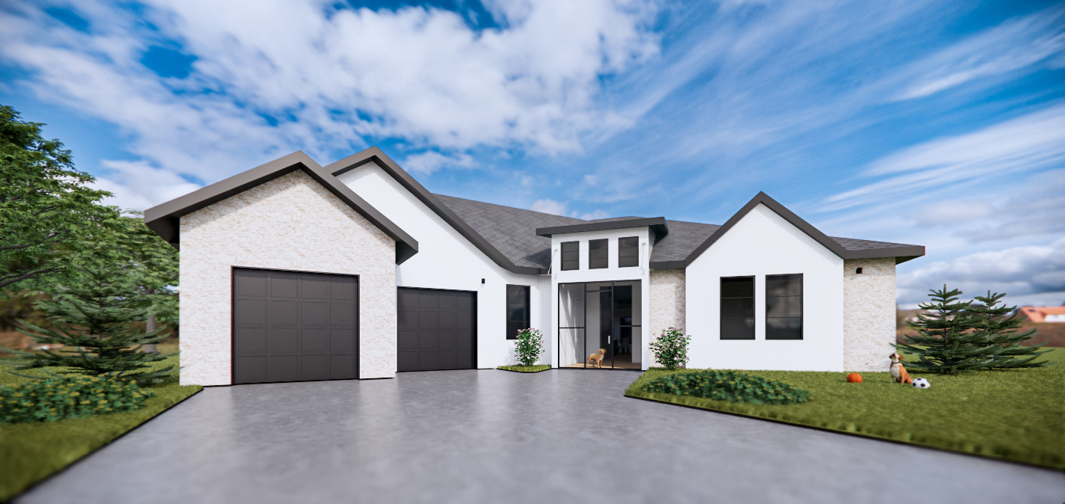
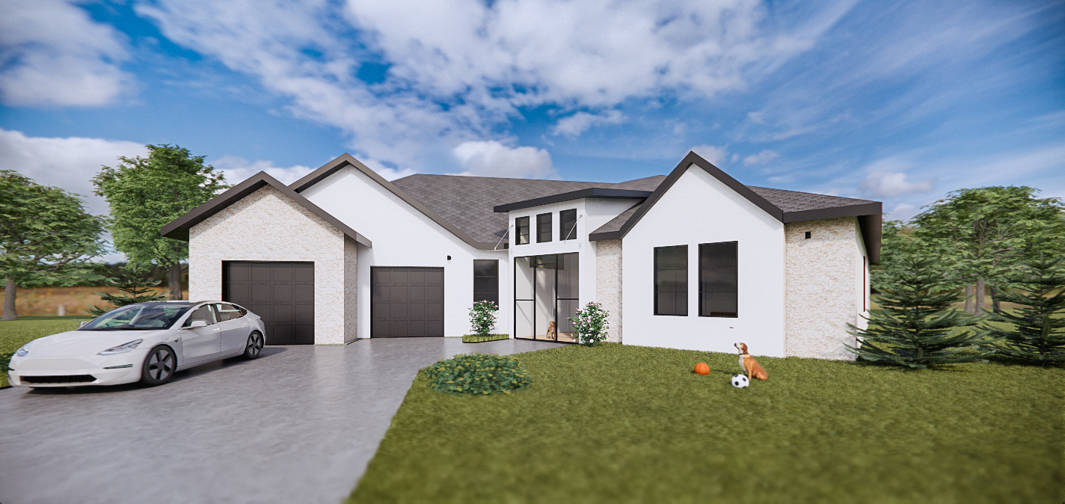
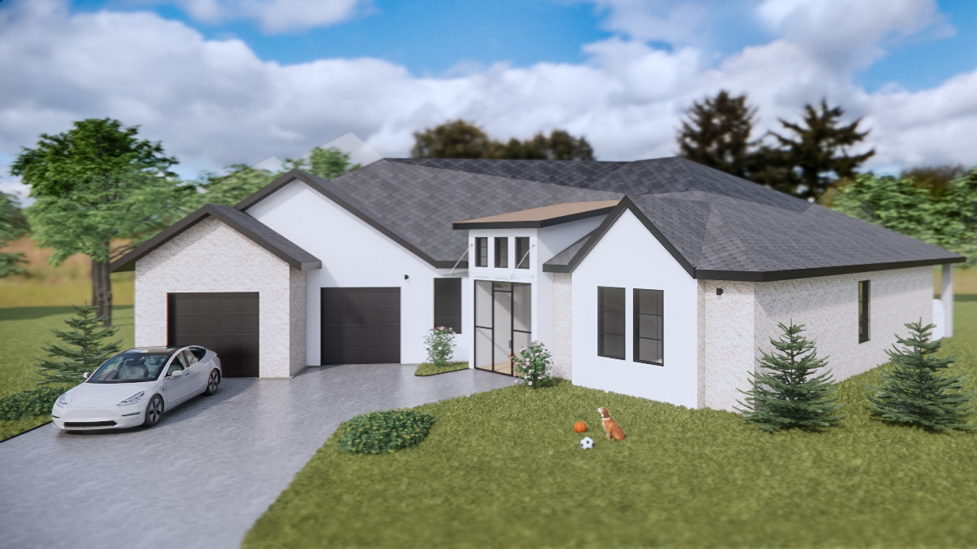
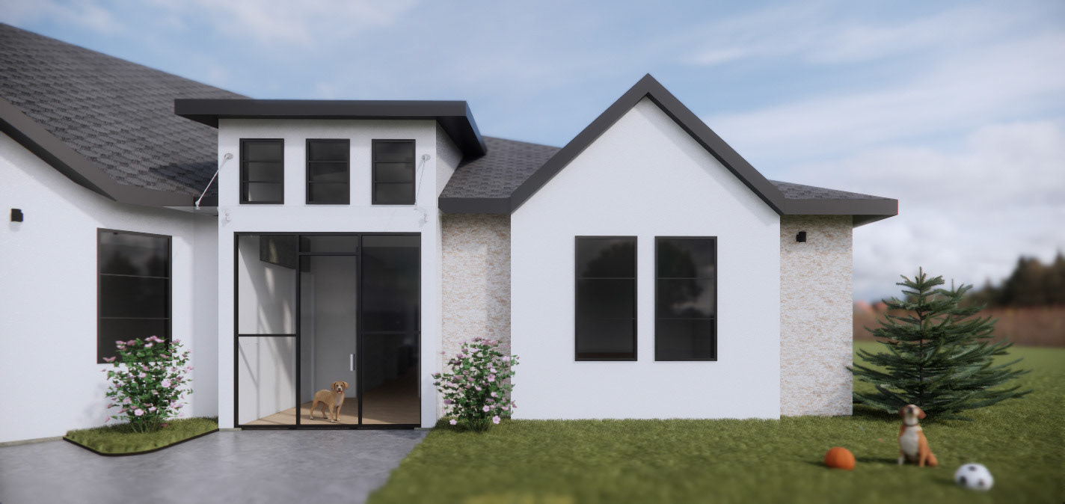
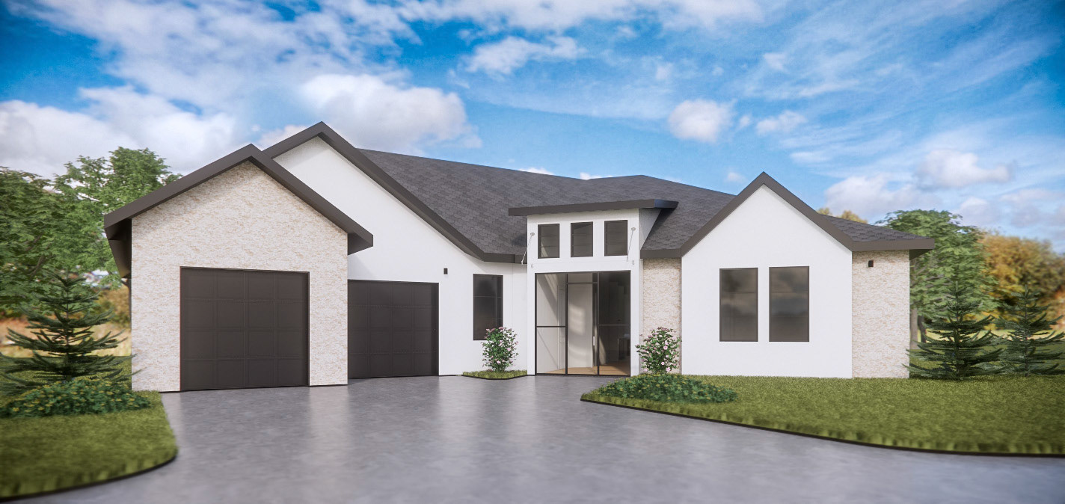
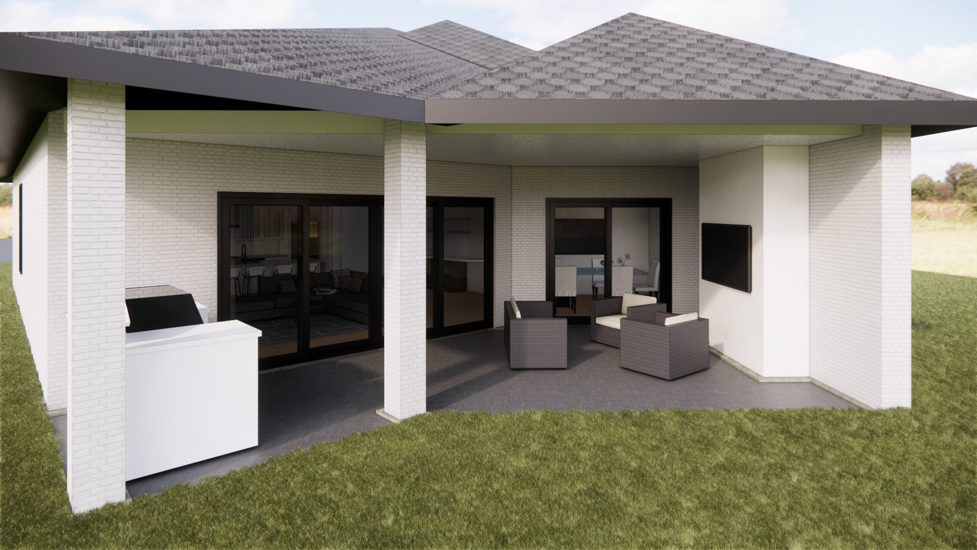
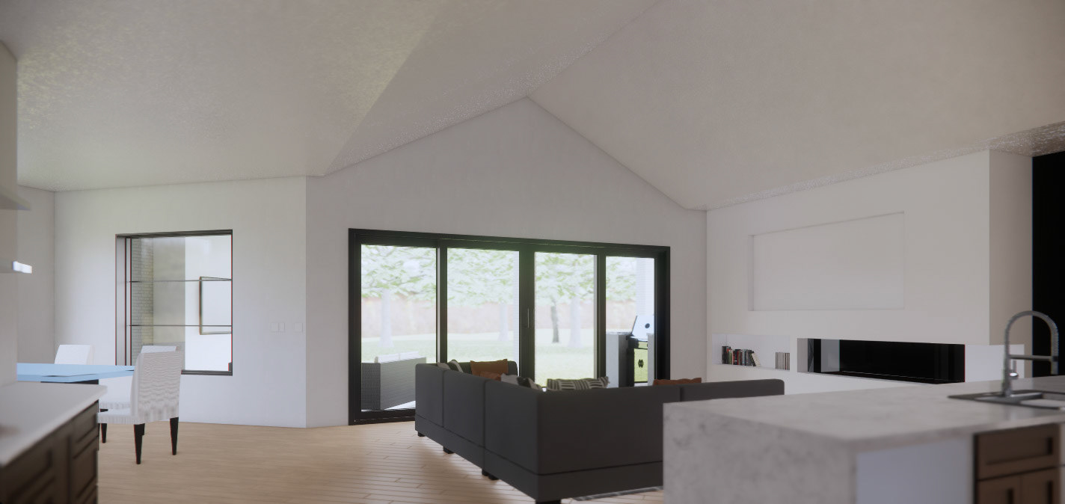
LIVING ROOM FRONT - 3D VISUALISATION
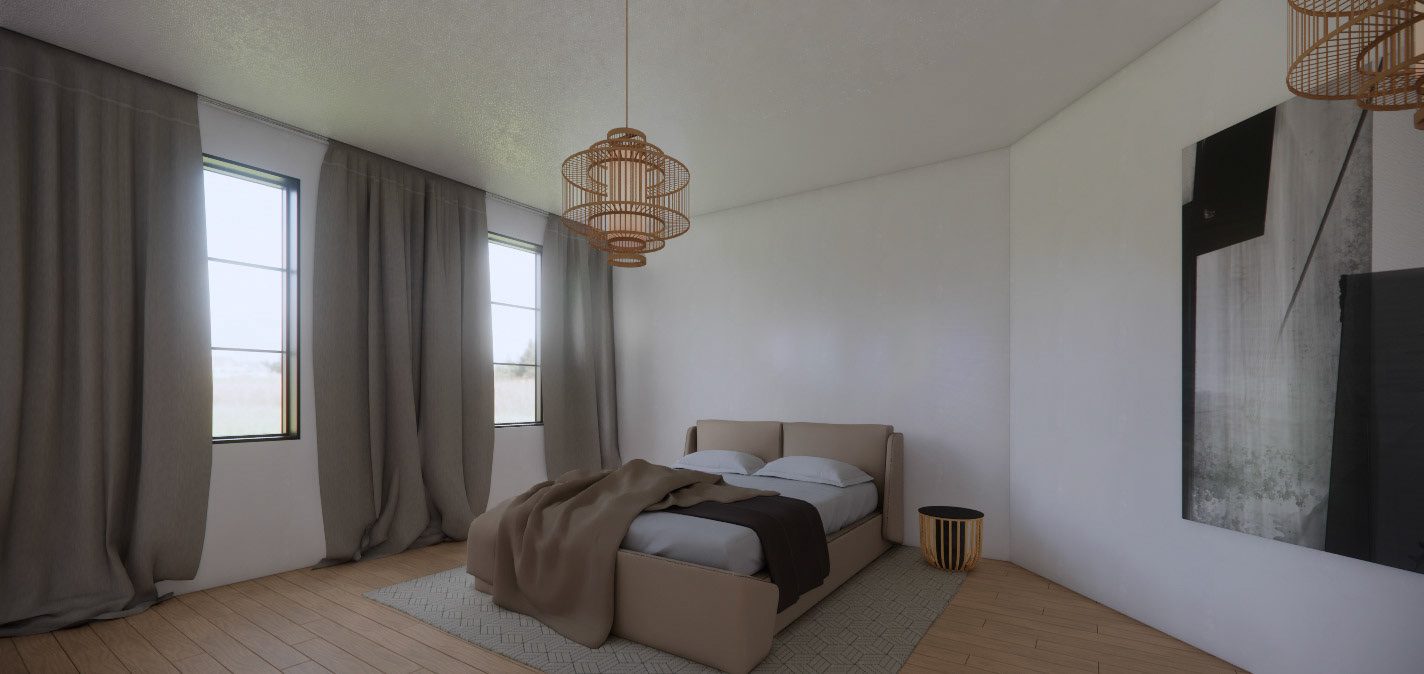
MASTERBEDROOM - 3D VISUALISATION
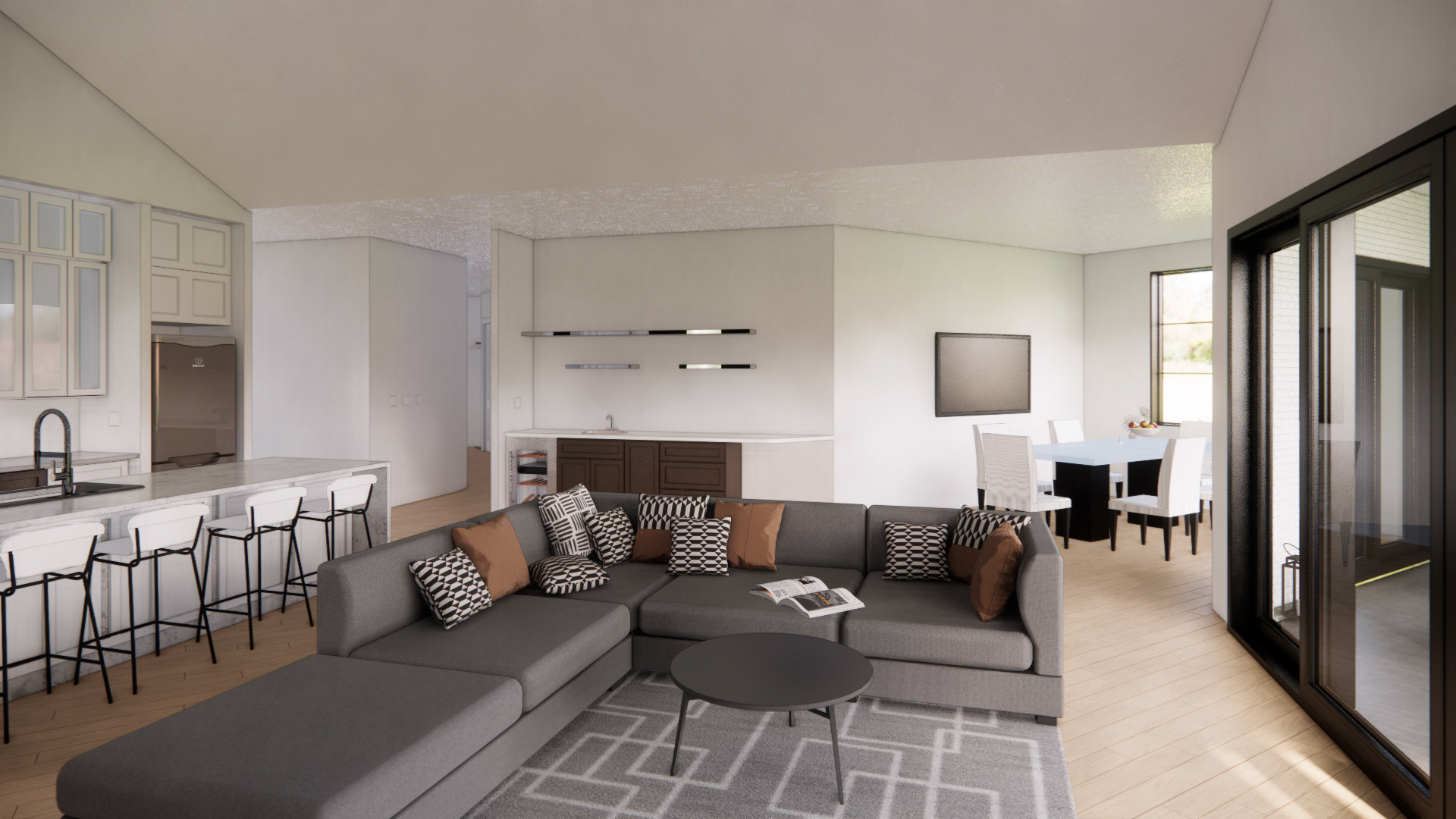
LIVING ROOM - 3D VISUALISATION
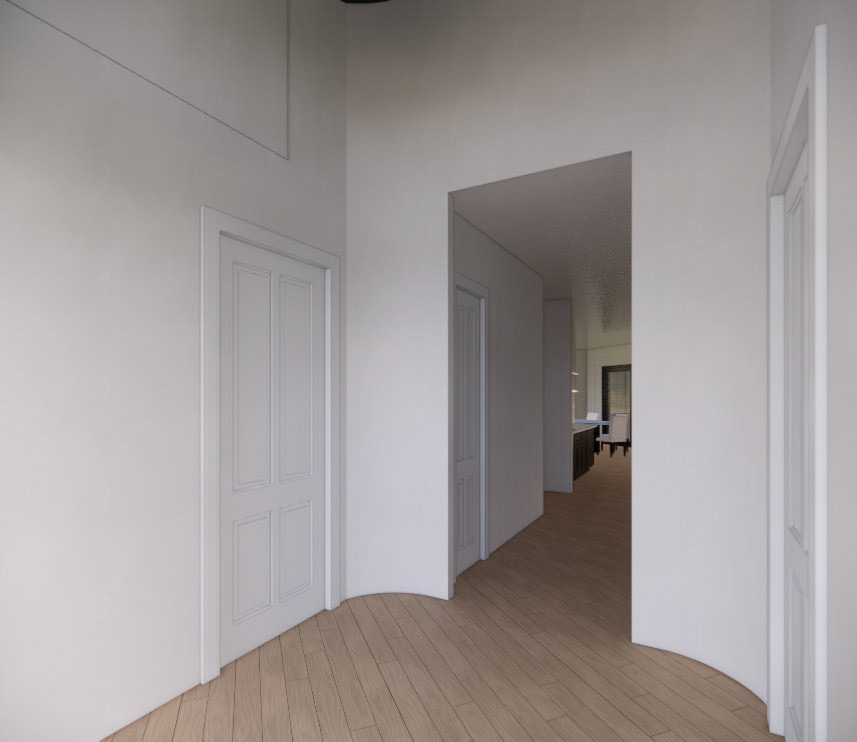
ENTRY HALL
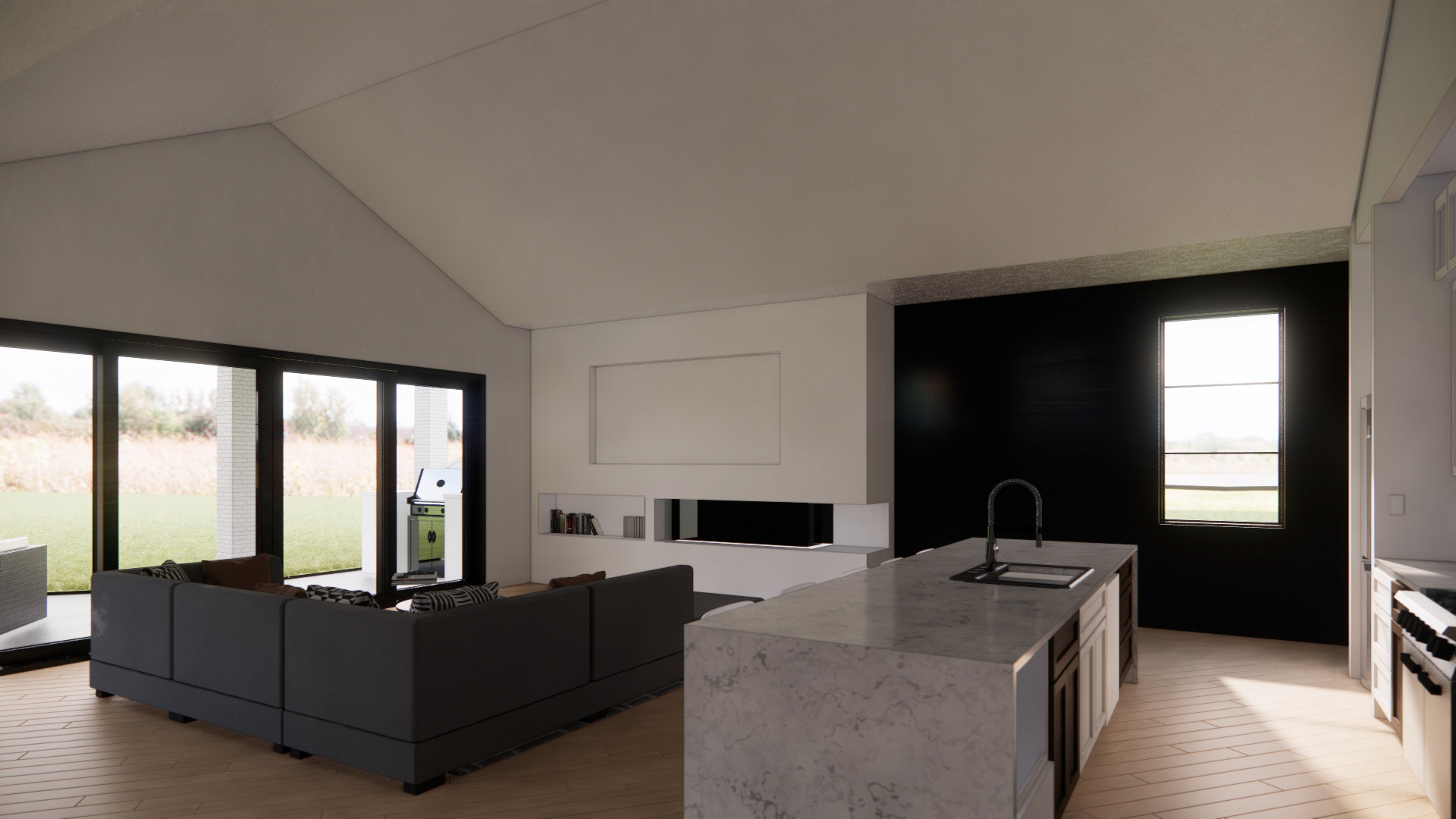
LIVING ROOM - 3D VISUALISATION
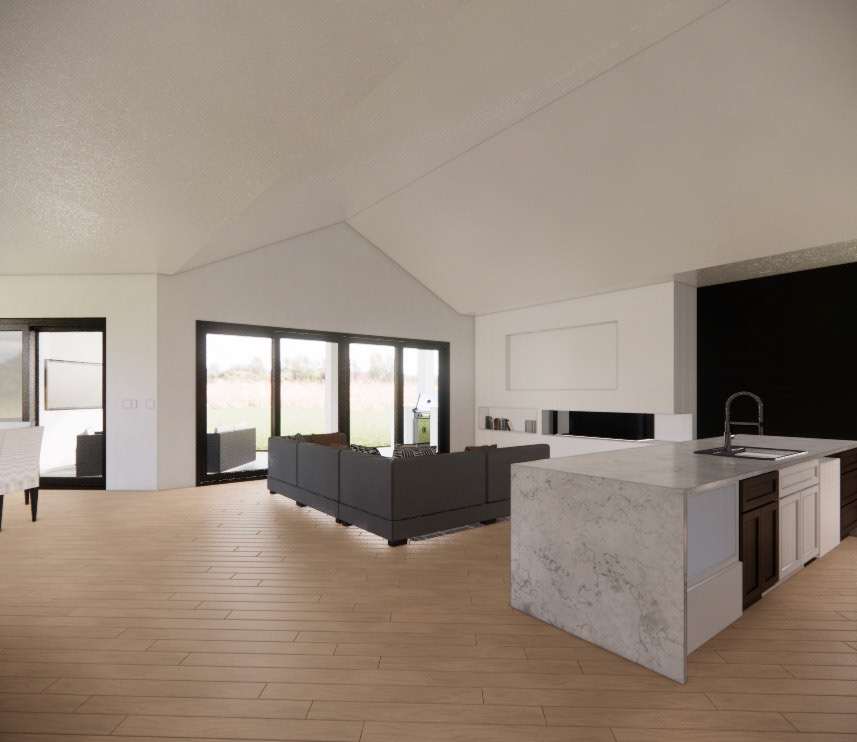
LIVING ROOM /KITCHEN - 3D VISUALISATION
CONSTRUCTION PROCESS
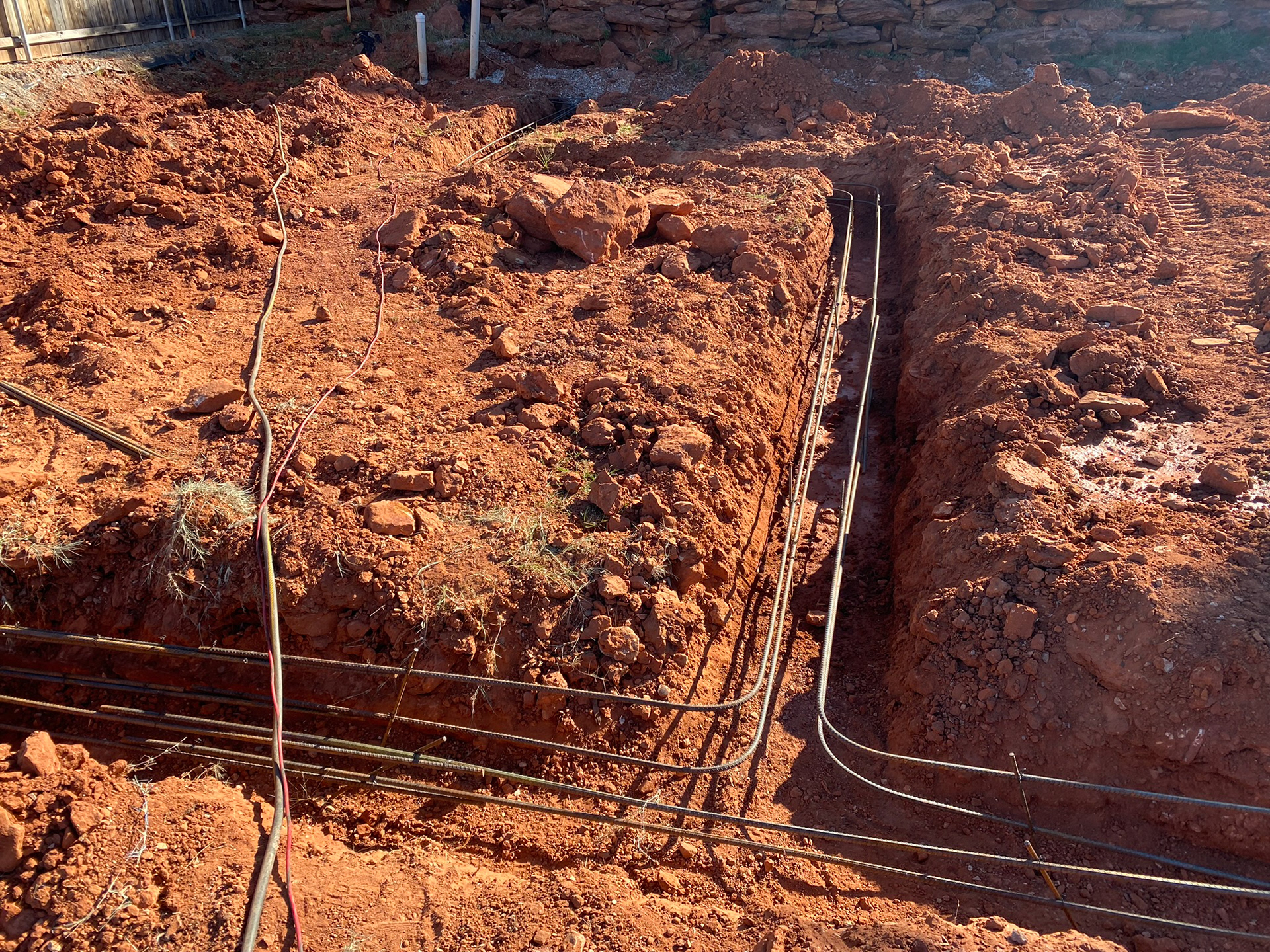
Reinforcement preparations for the footing
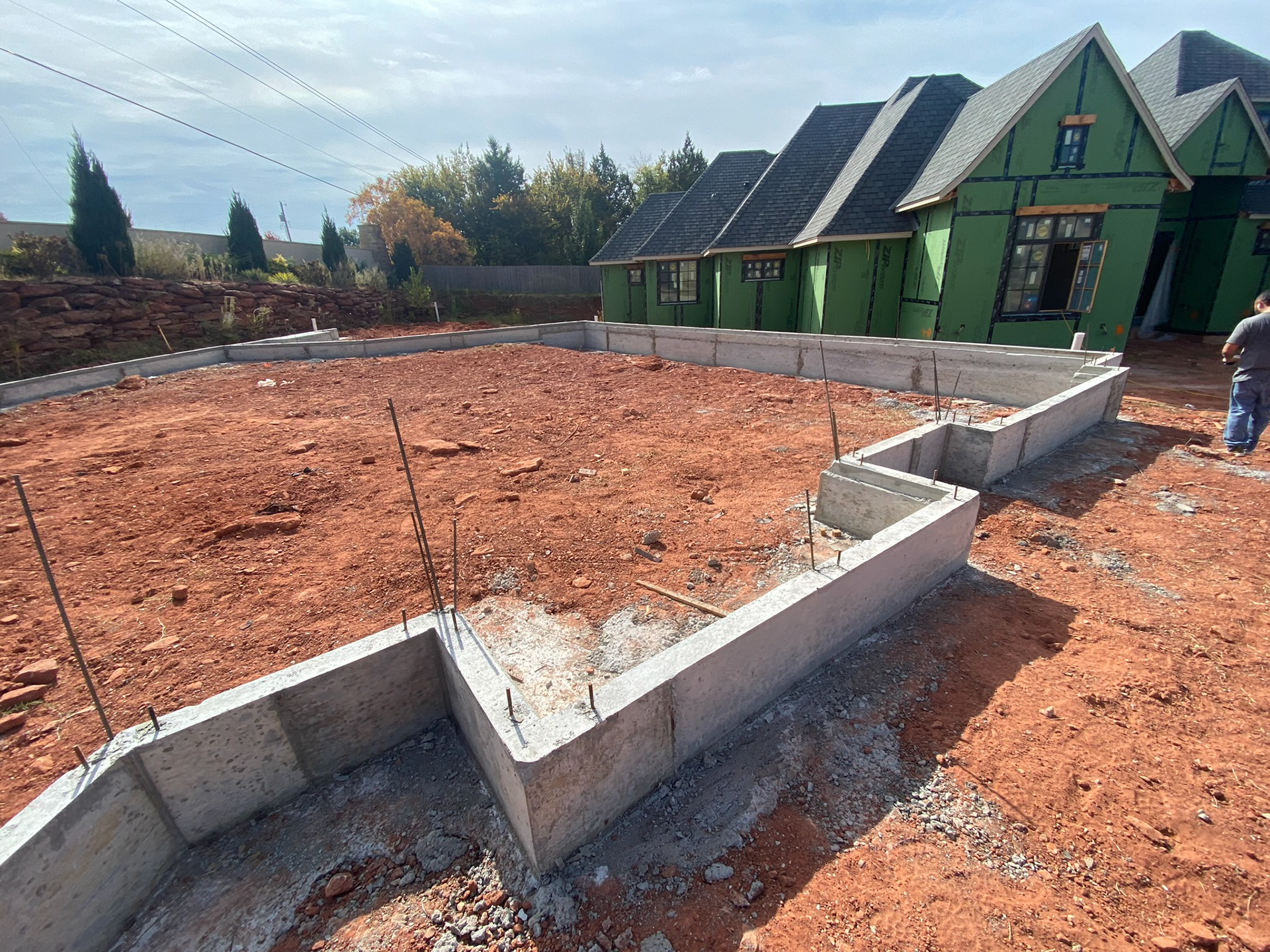
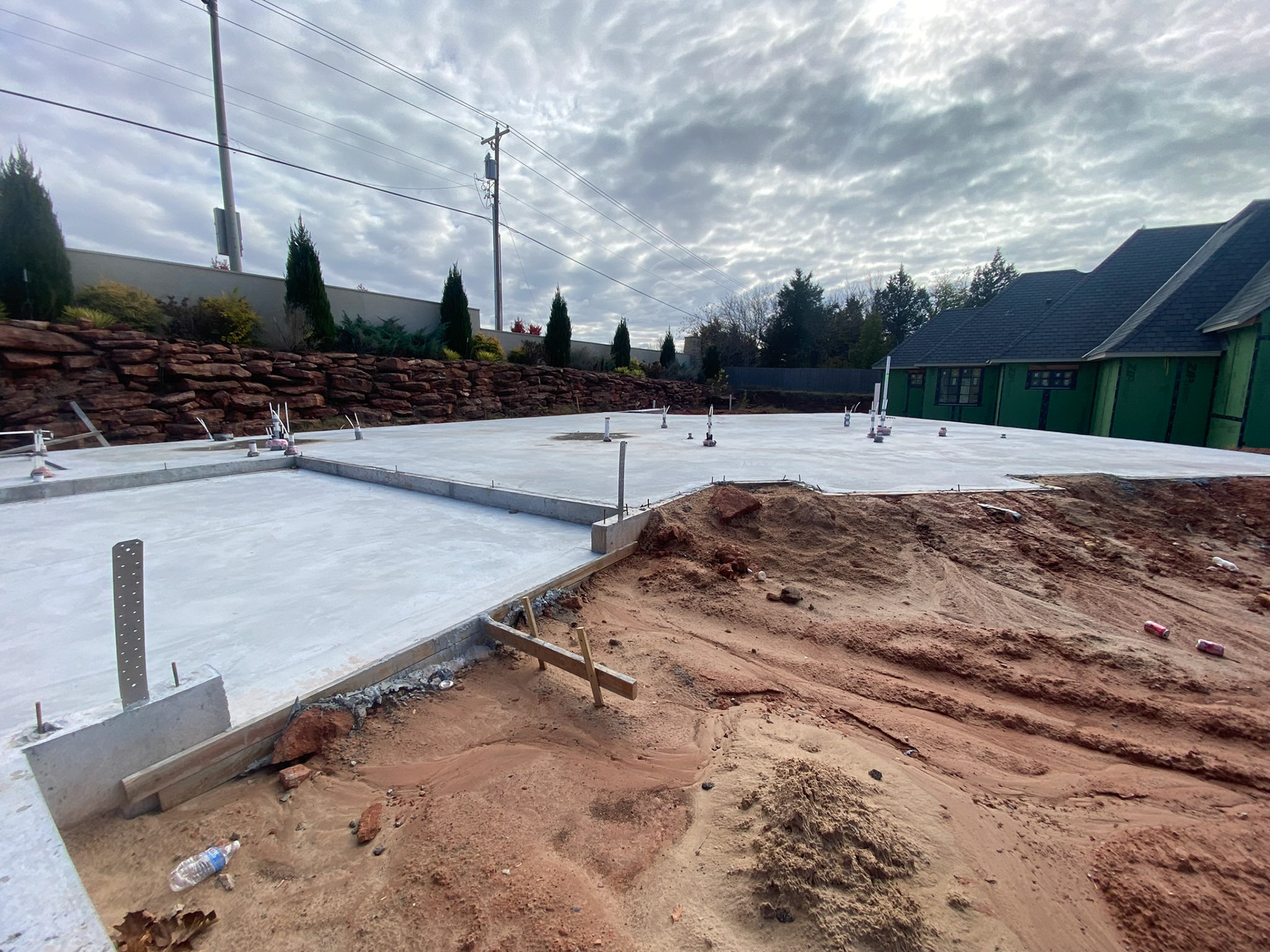
Completed base
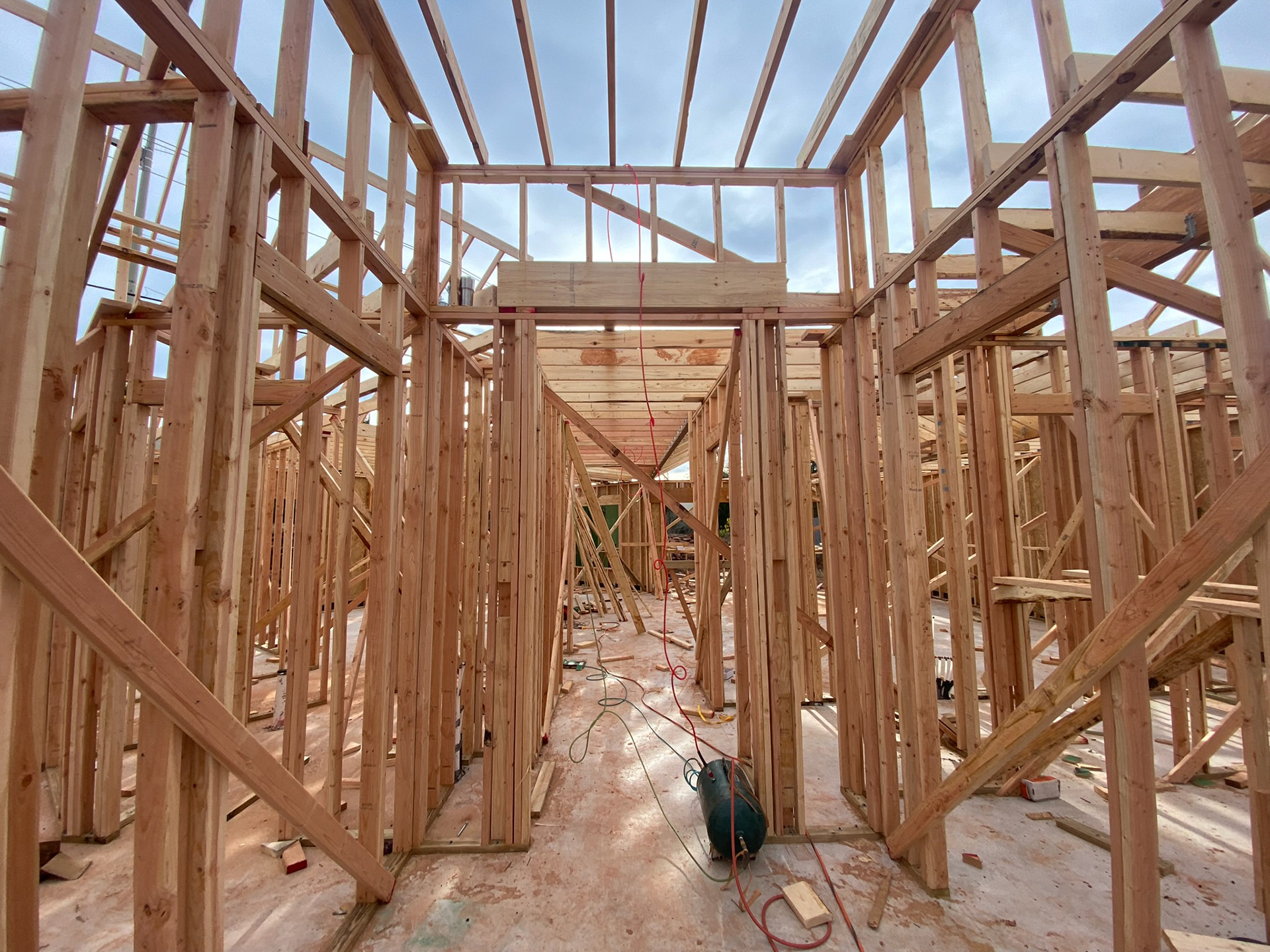
Framing. View to the main entry Hall
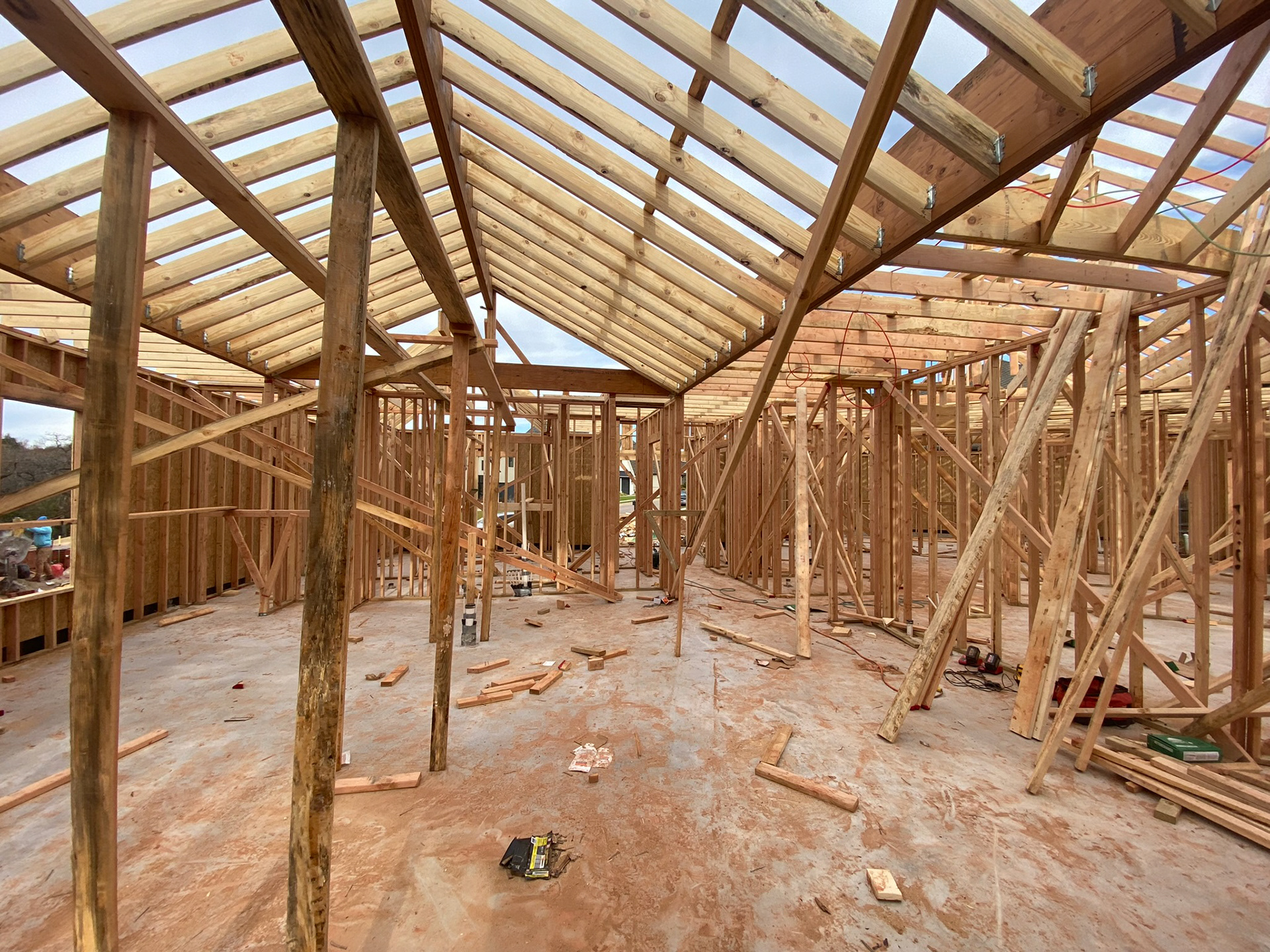
Framing. View to the main living and kitchen area
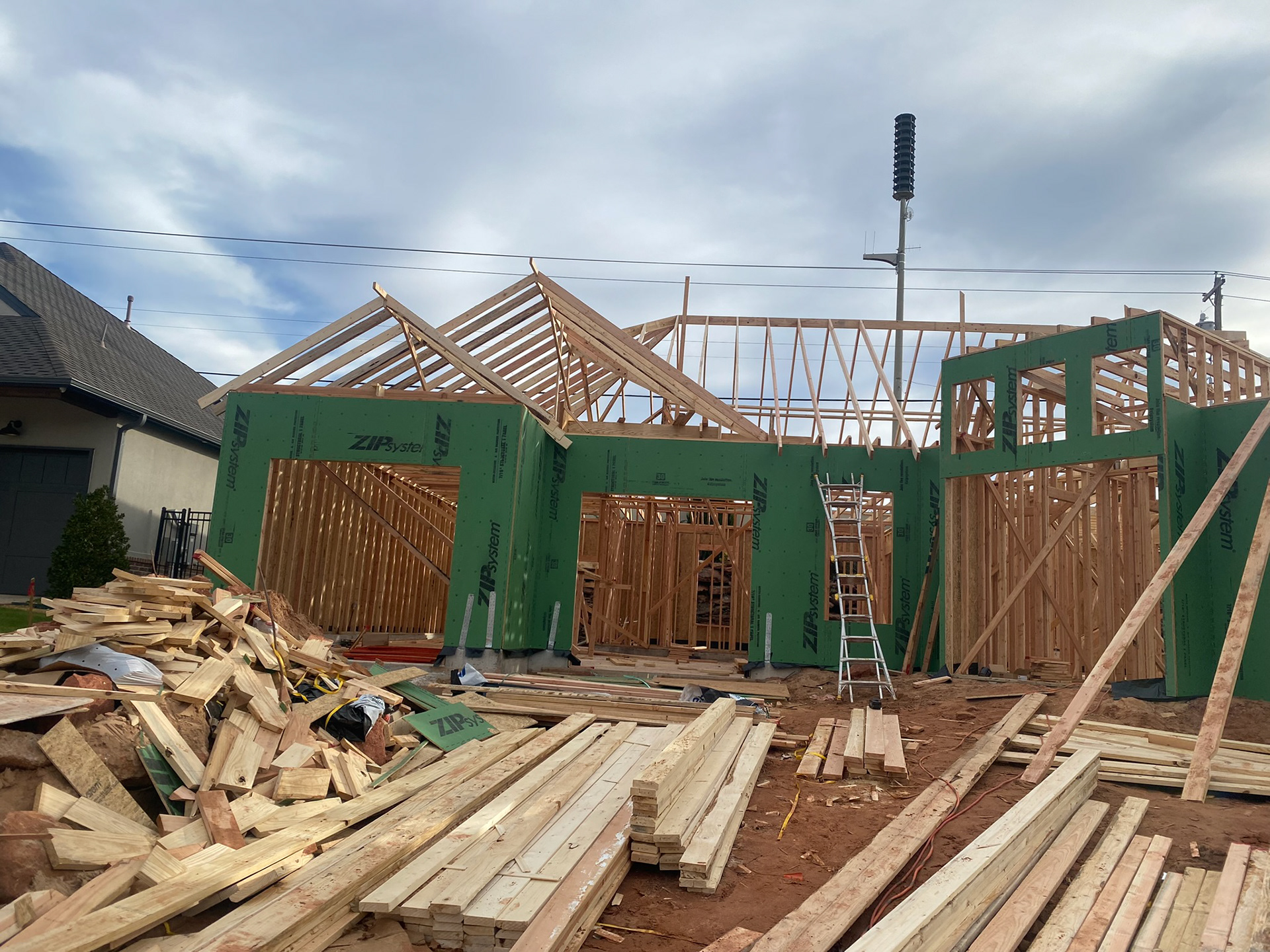
In the middle of the framing process
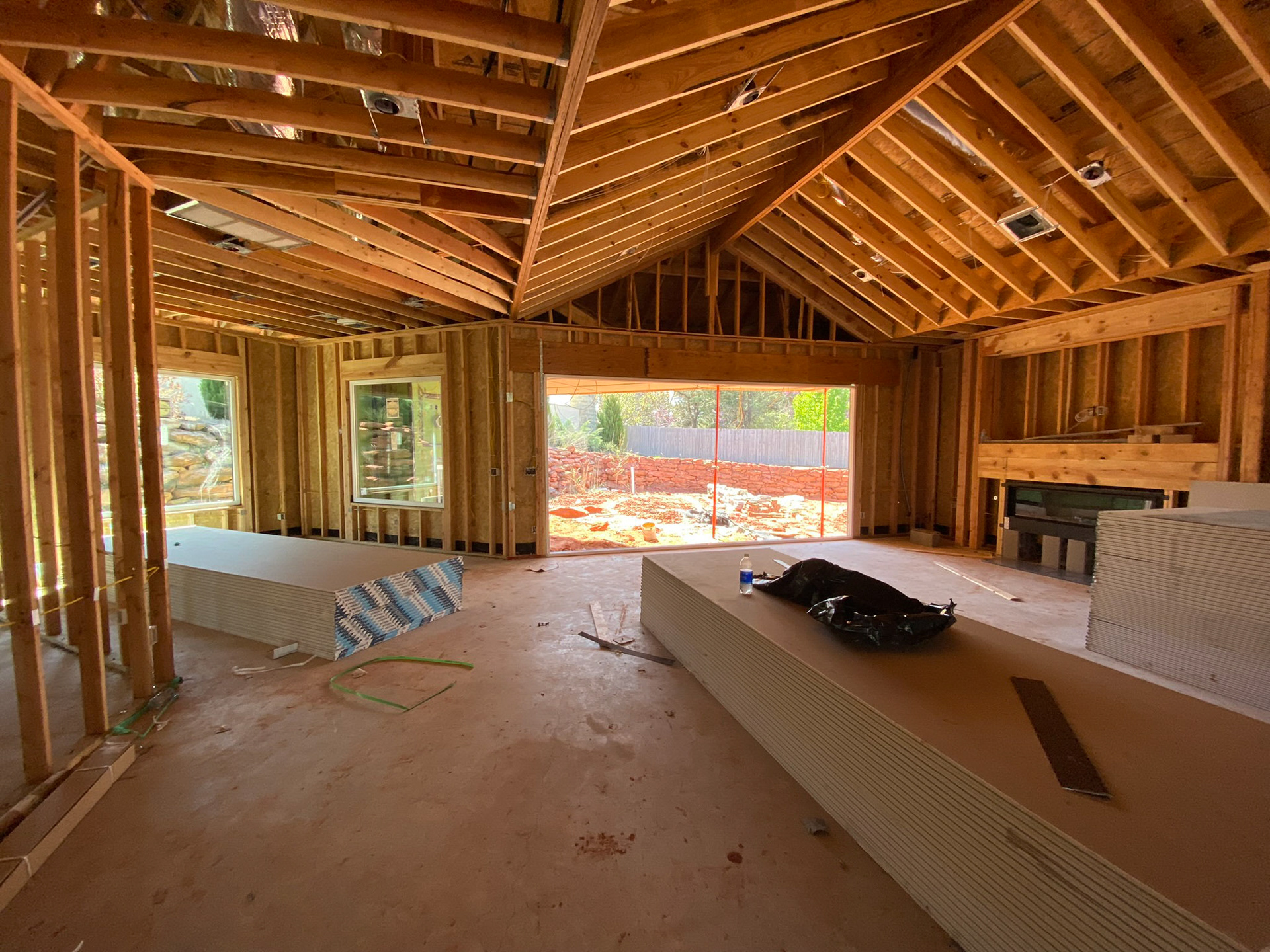
Main living area connected with Kitchen and dinning. Huge 8ft sliding doors connect the outdoor patio with living area
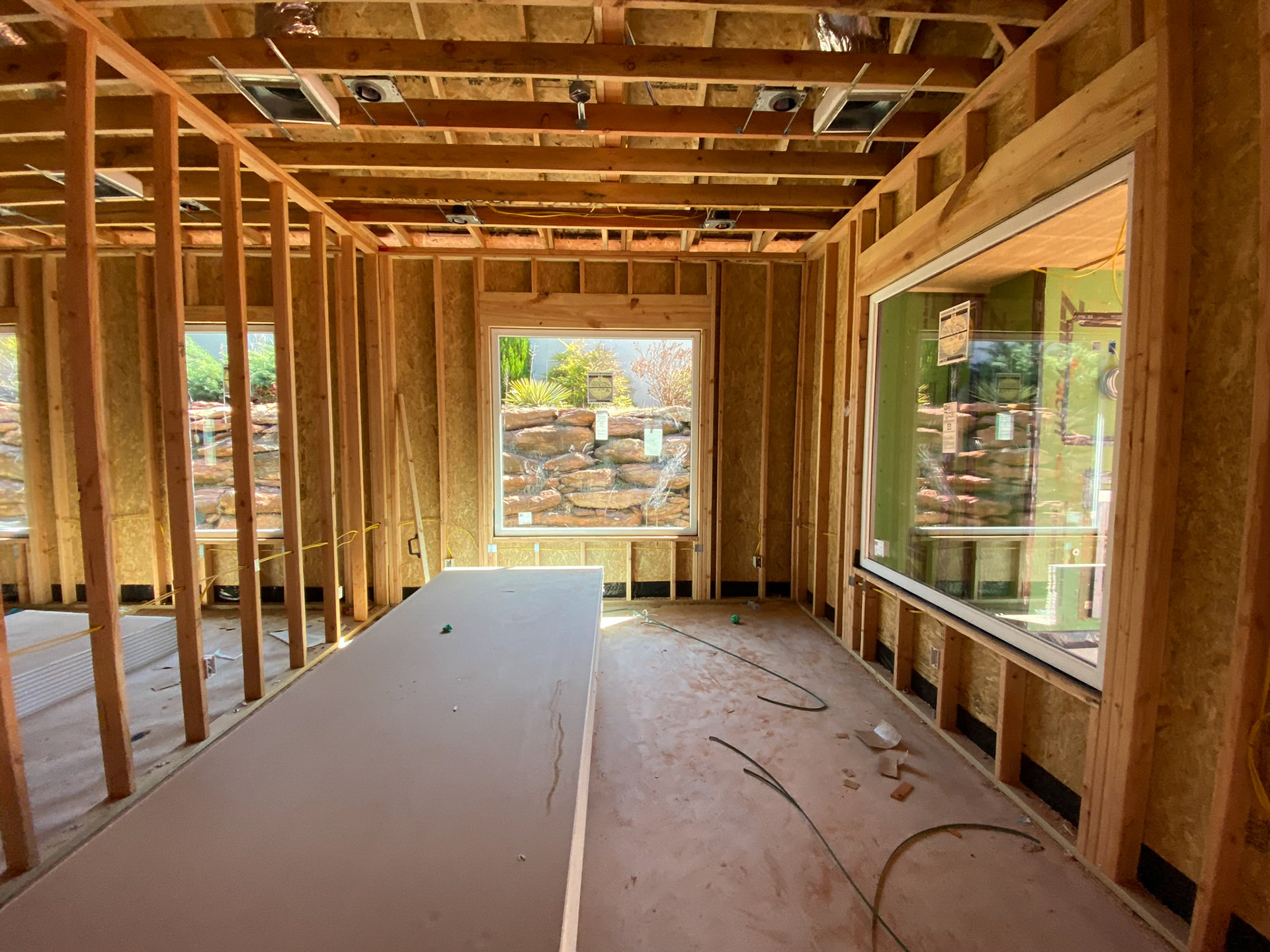
Dinning area, view from living area
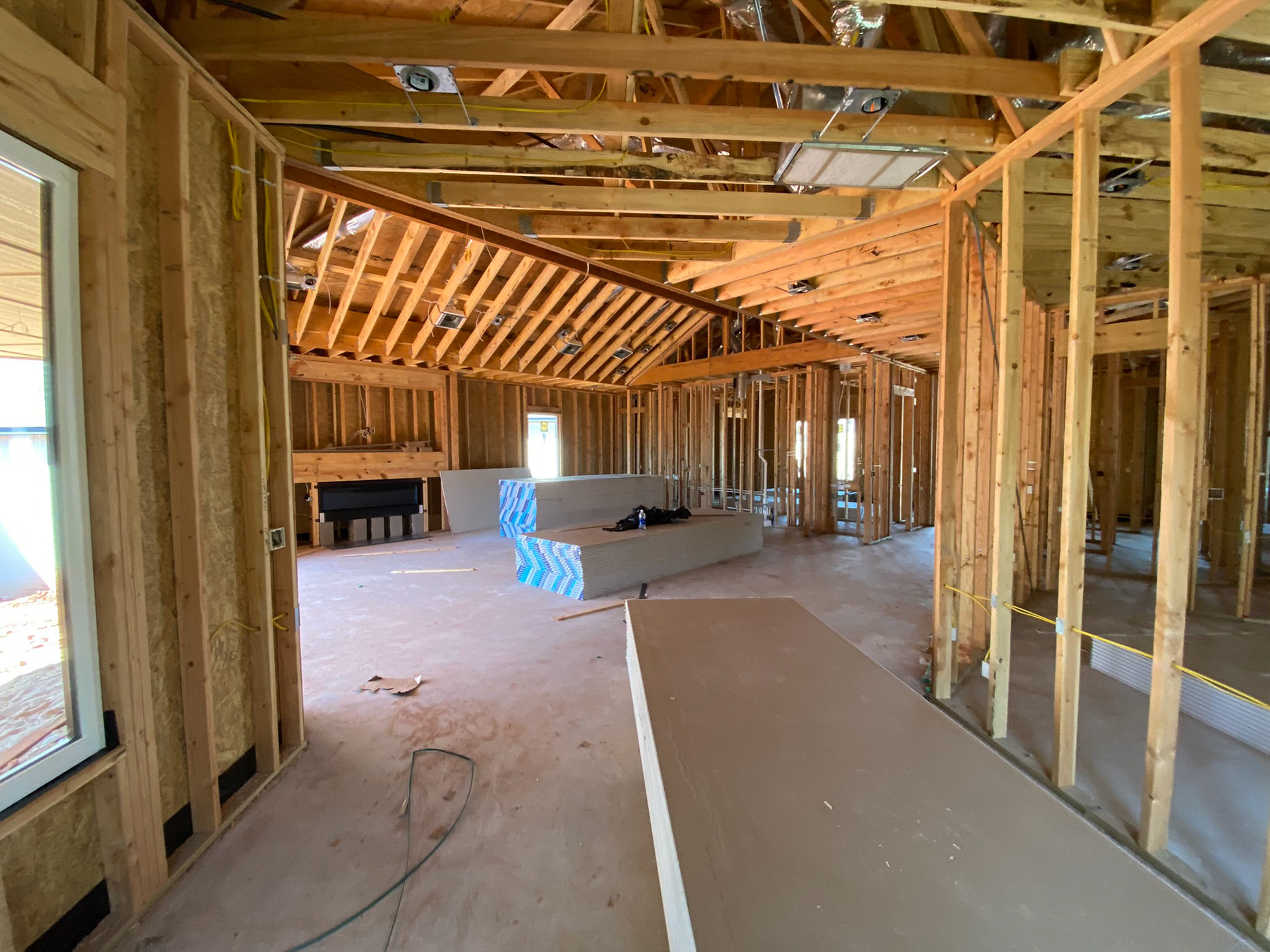
Kitchen and living area. View from the dinning area
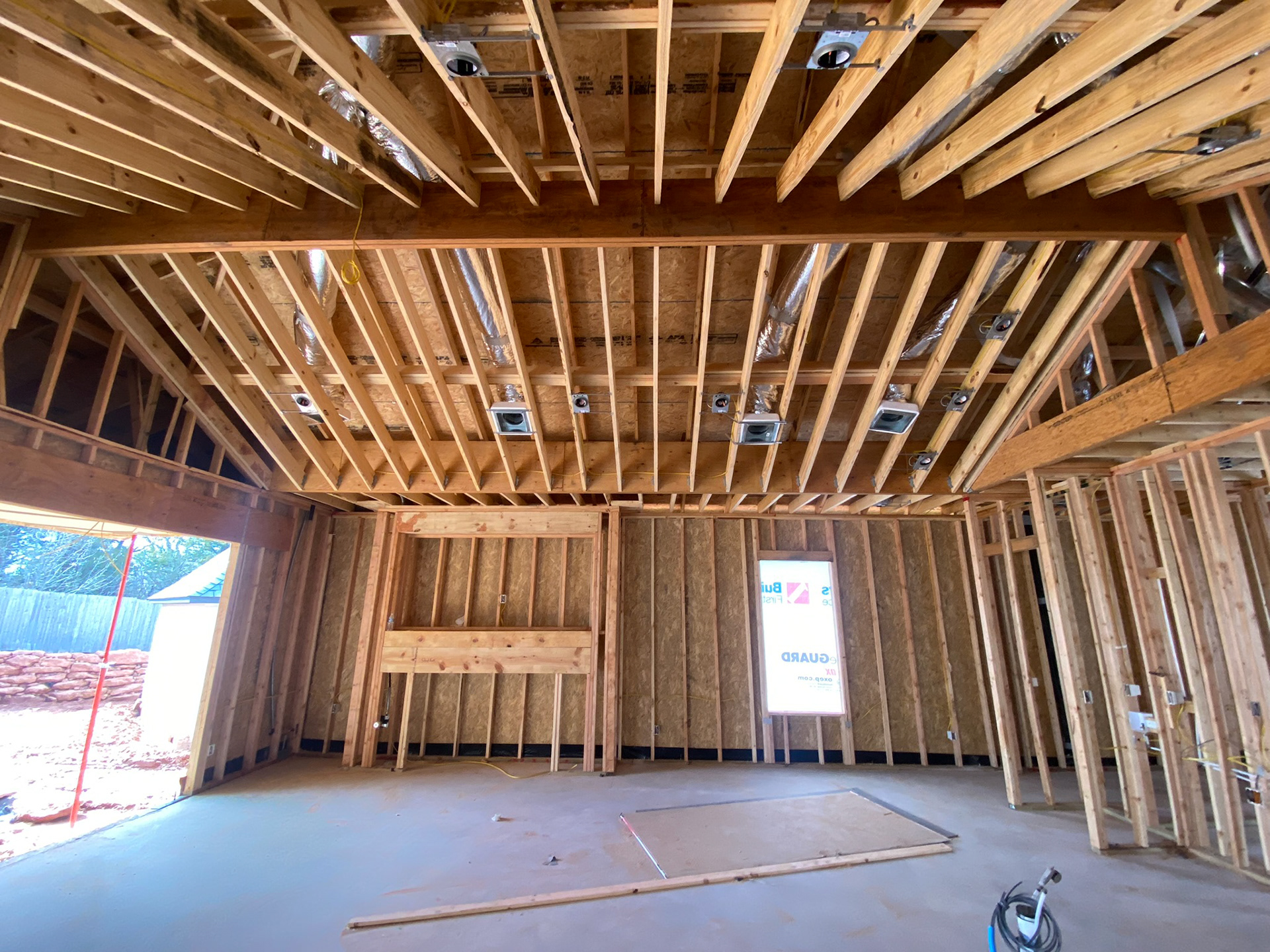
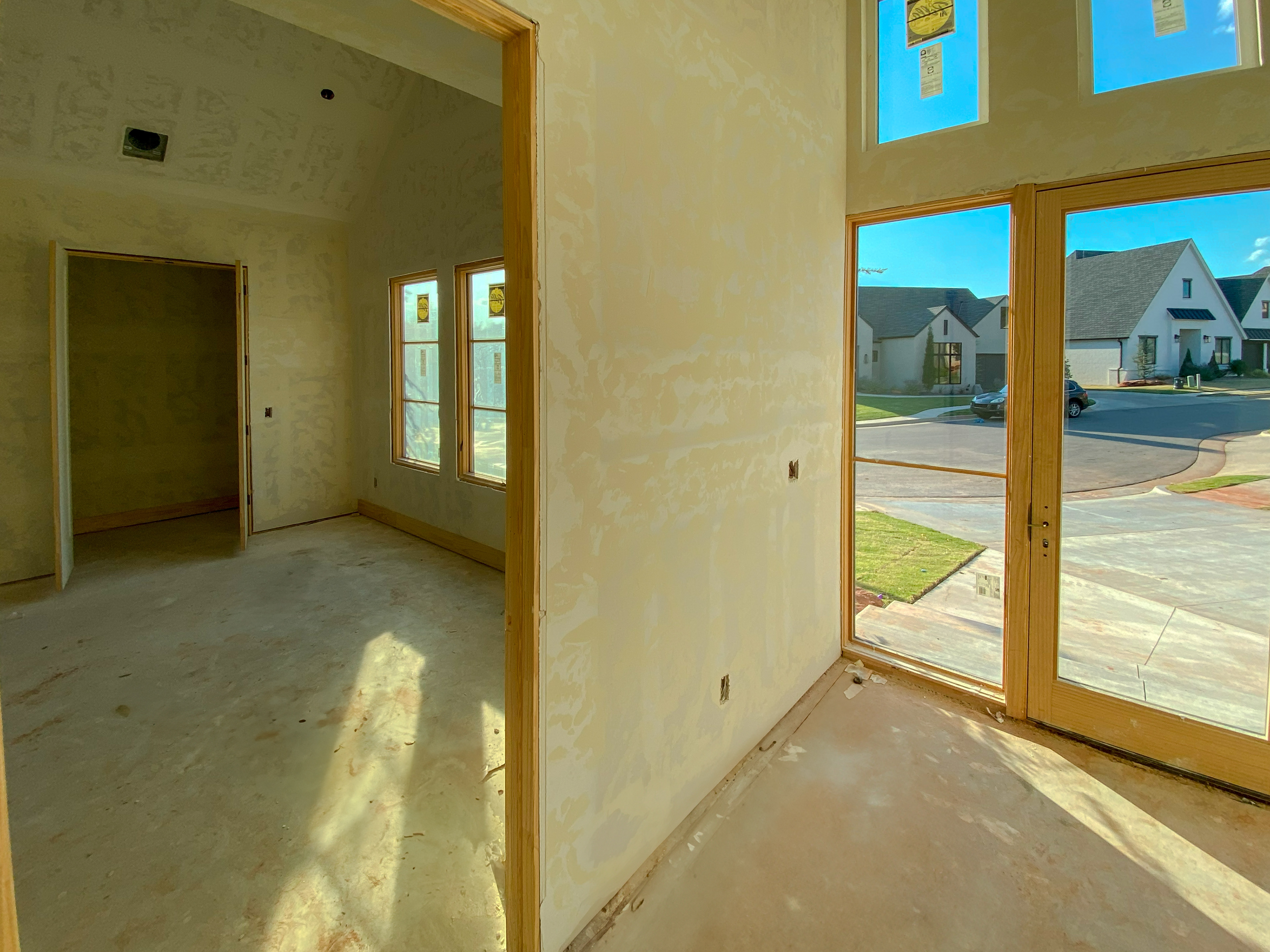
View outside from the entry hall
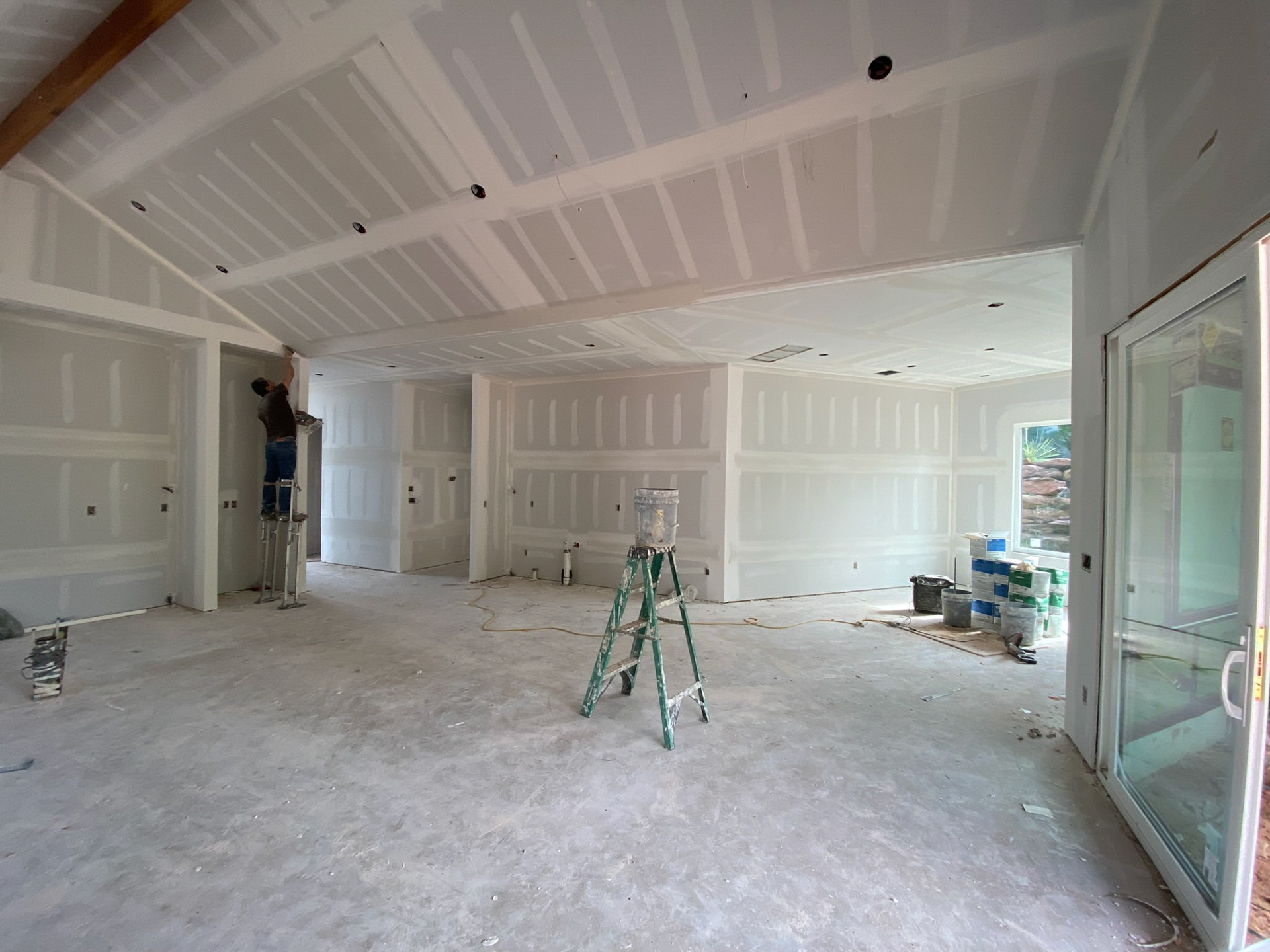
View from the Living and kitchen areas. Sheetrock installation and preparations for the paint wor
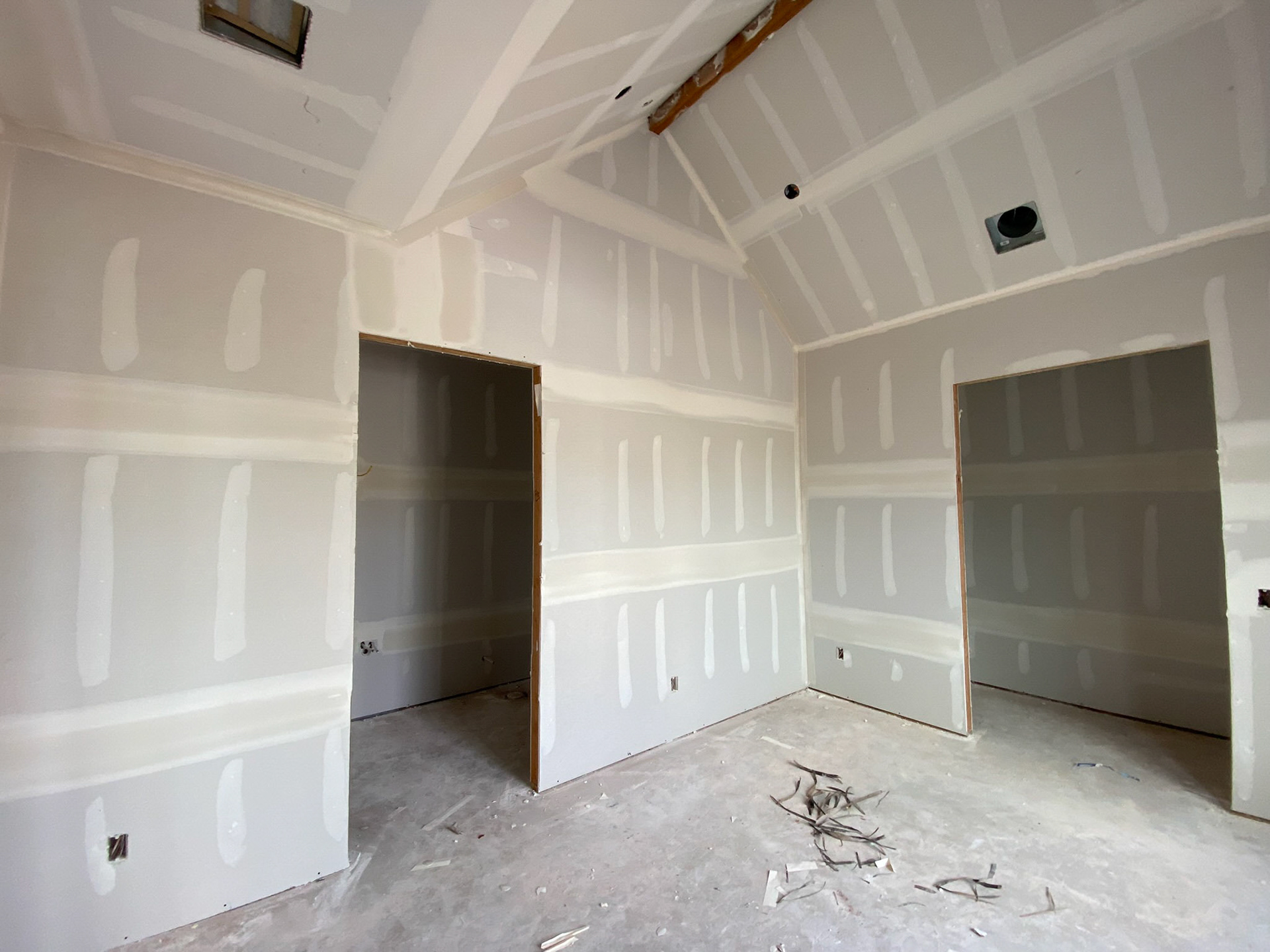
Bedroom area
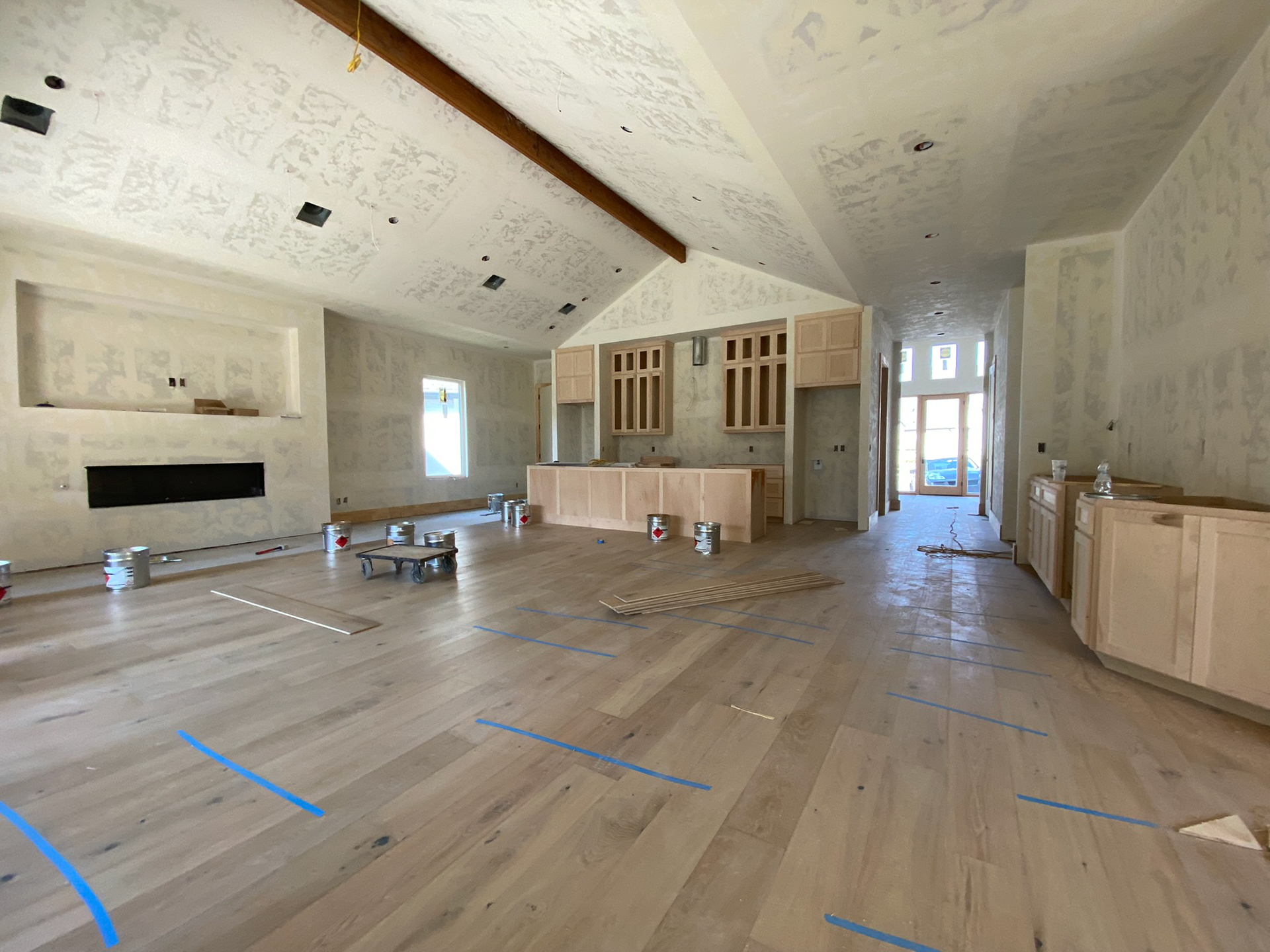
Wood flooring installation process
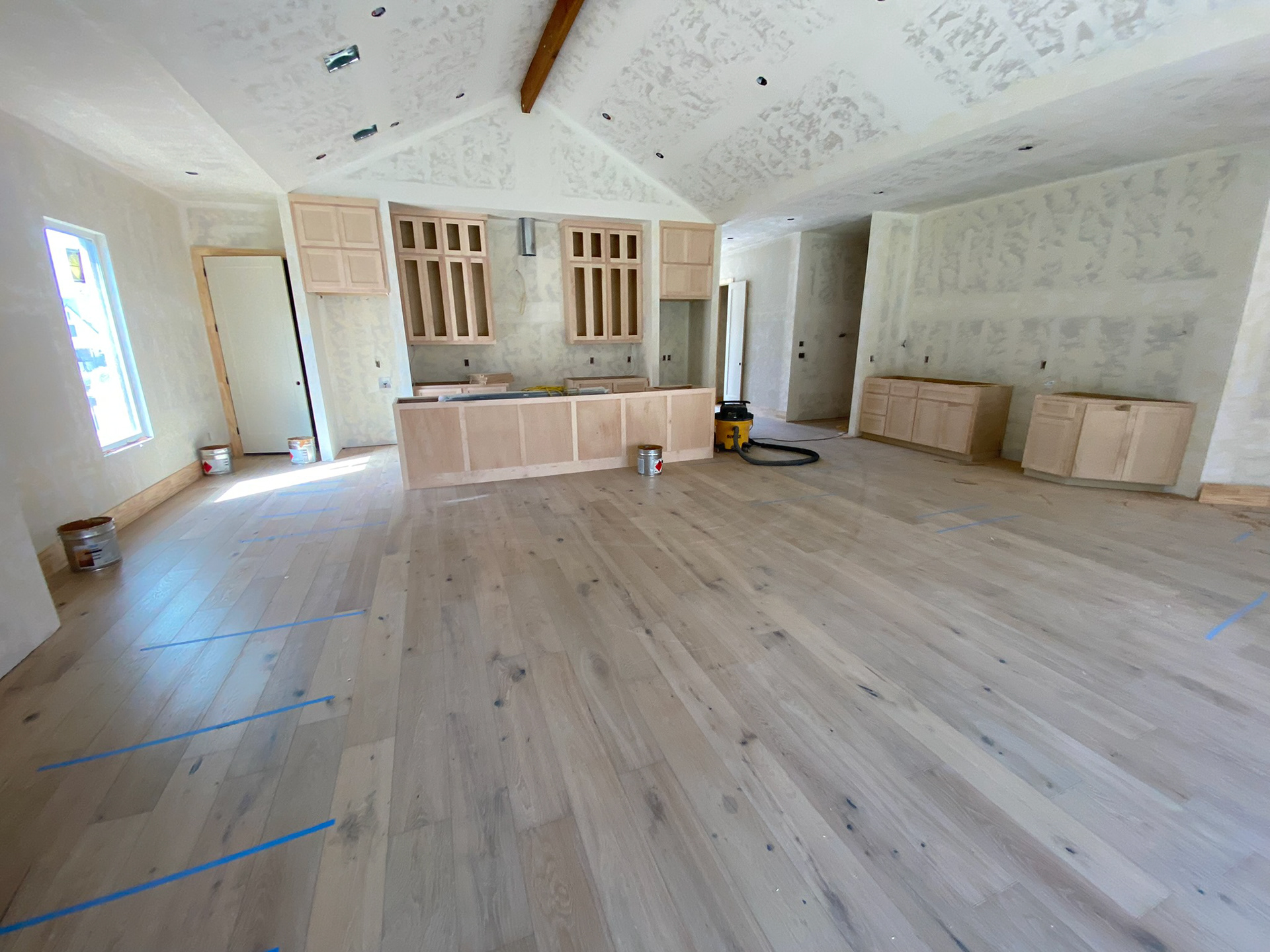
Kitchen and bar areas
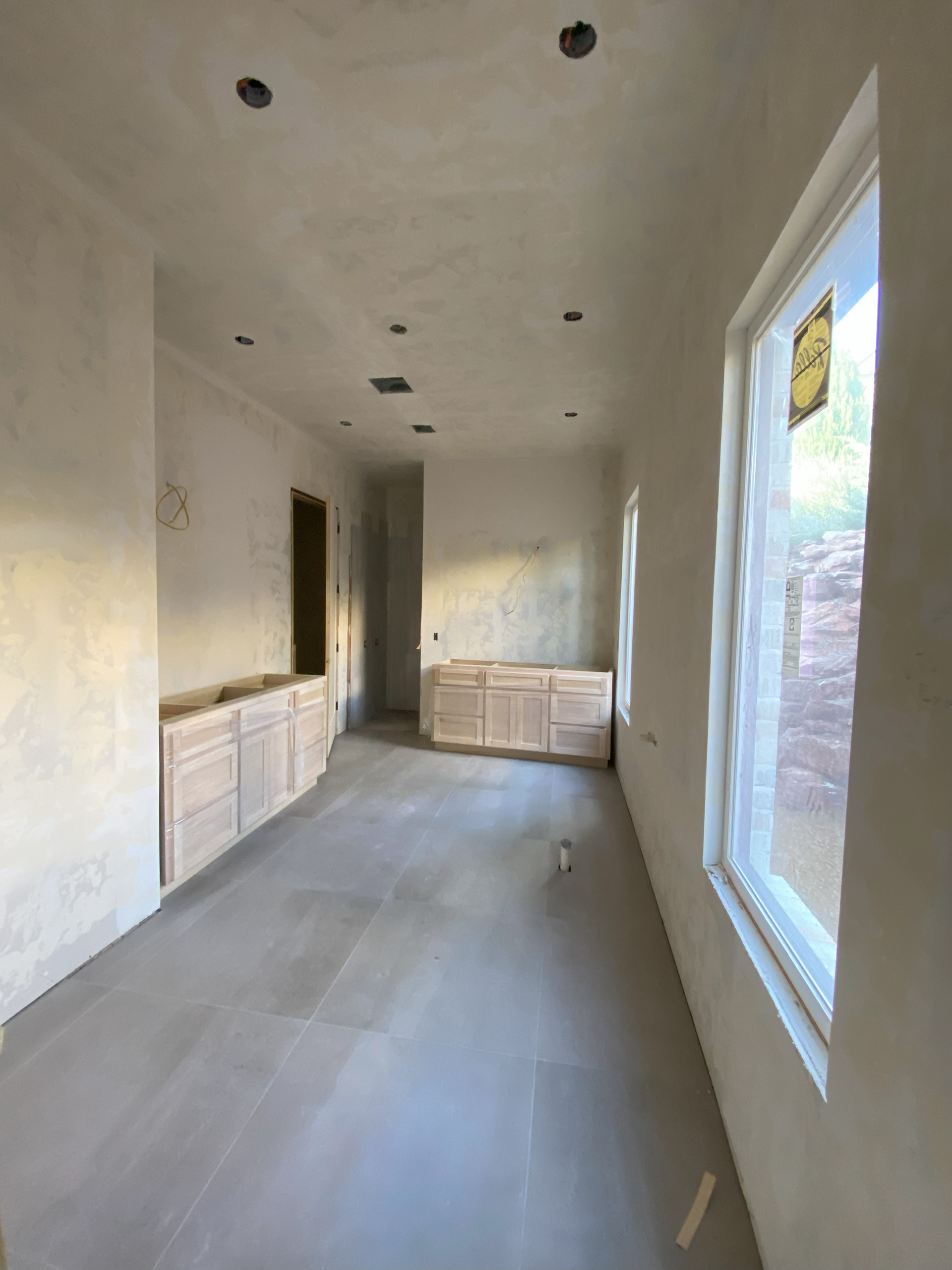
Prime bathrom with cabinets and tile floor installed
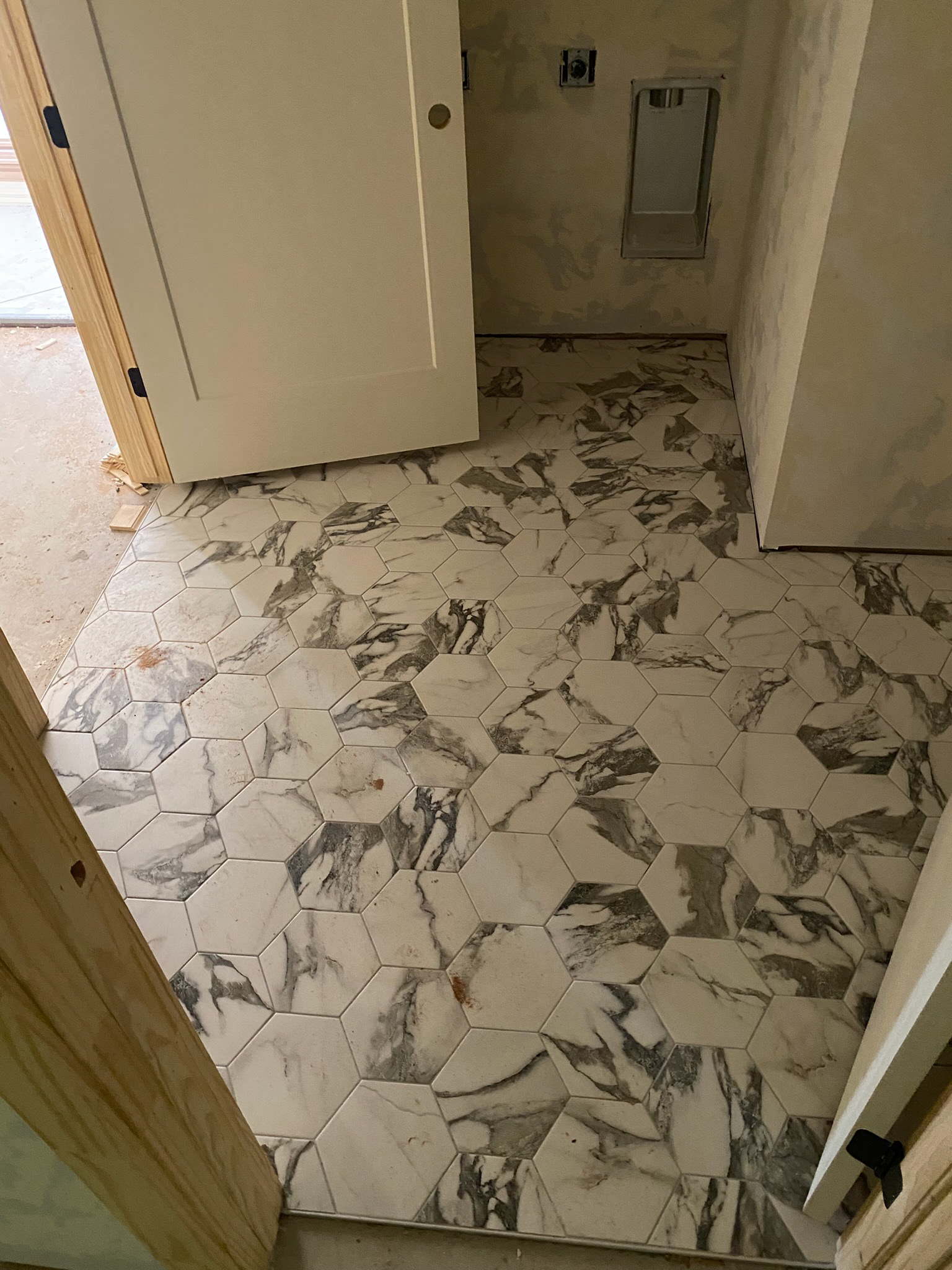
Laundry floor tile
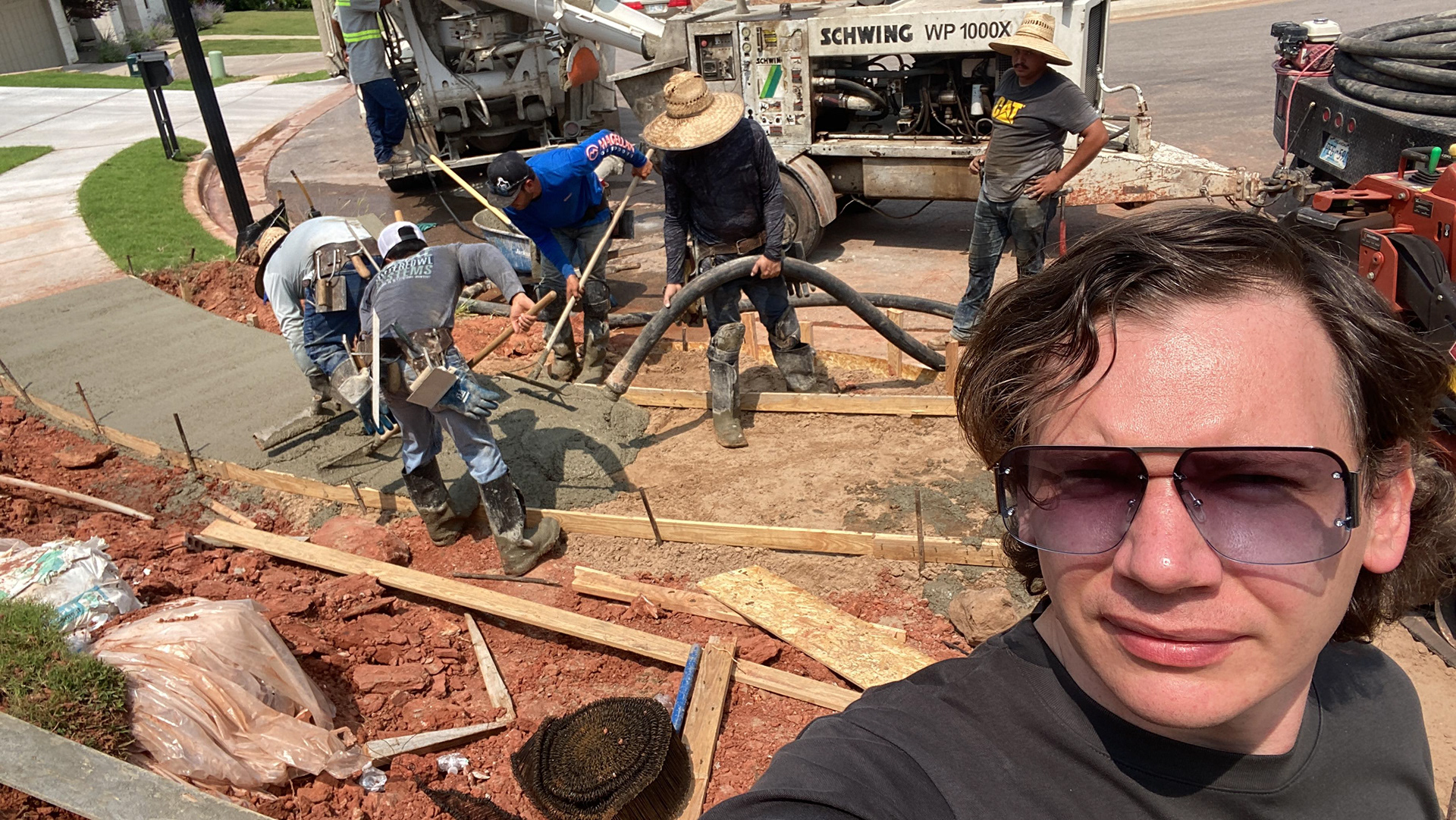
Forming concrete path and driveway
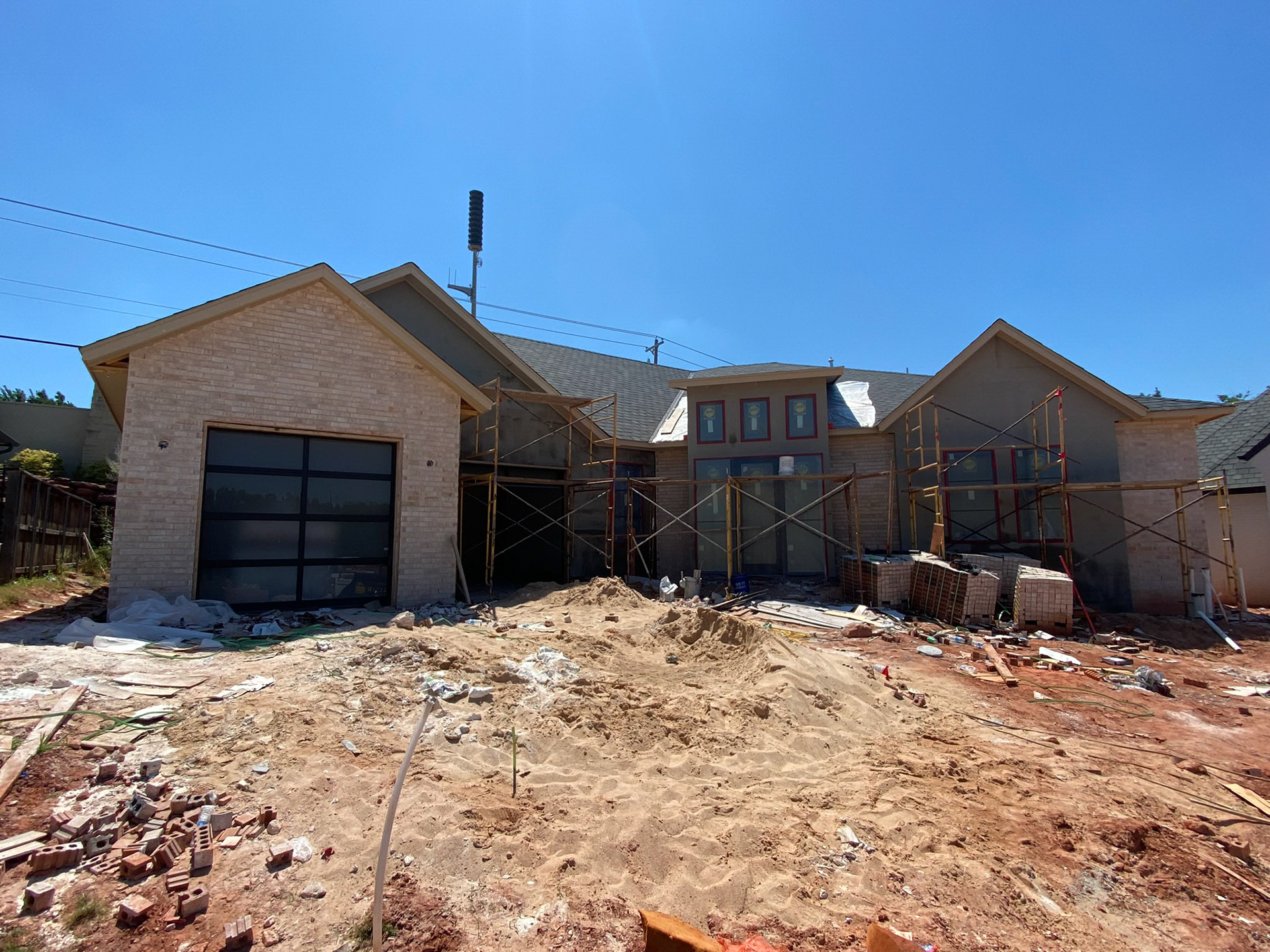
In the middle of placing brick and stucco
FINISHED RESULT
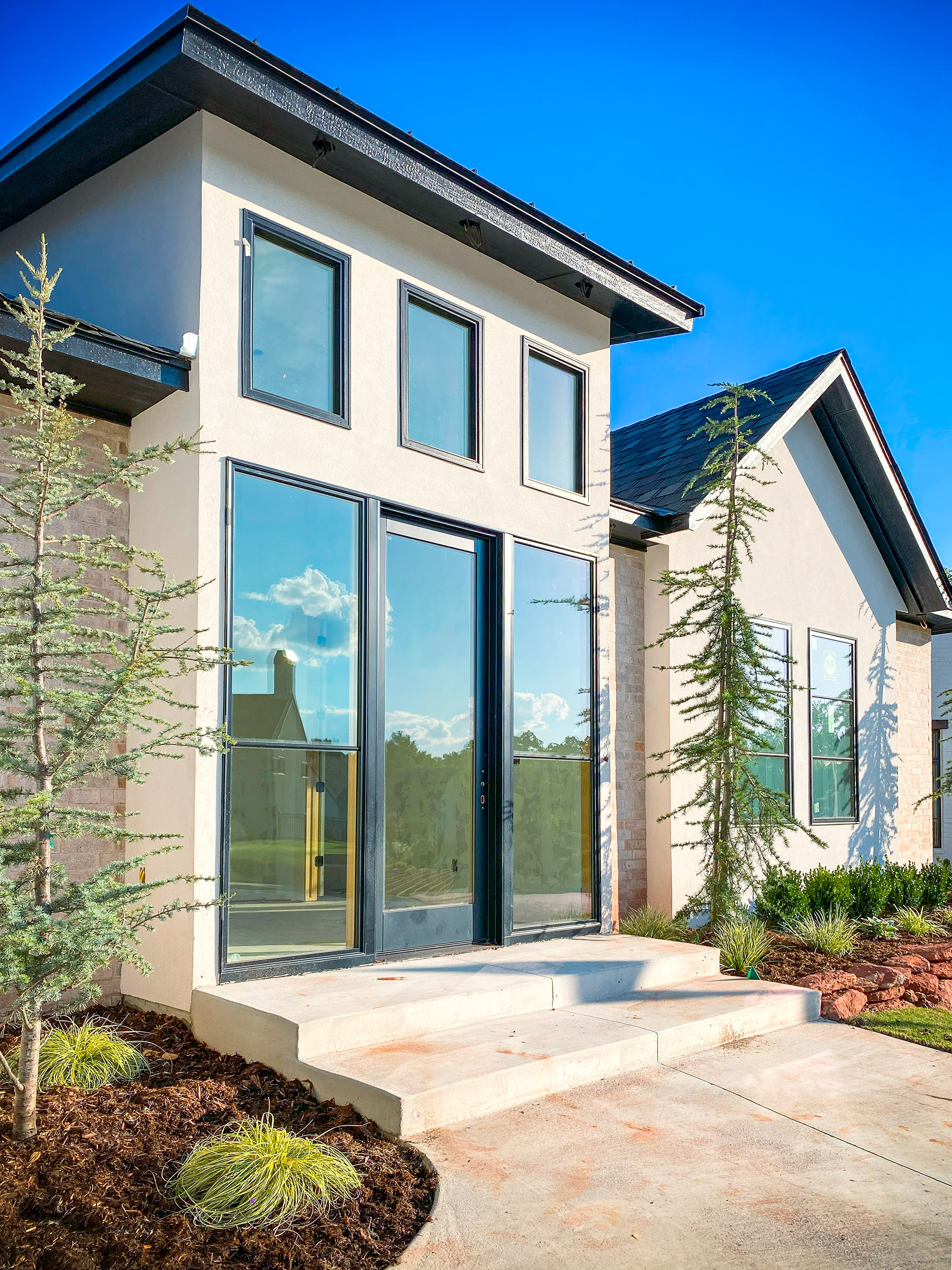
Front entry door
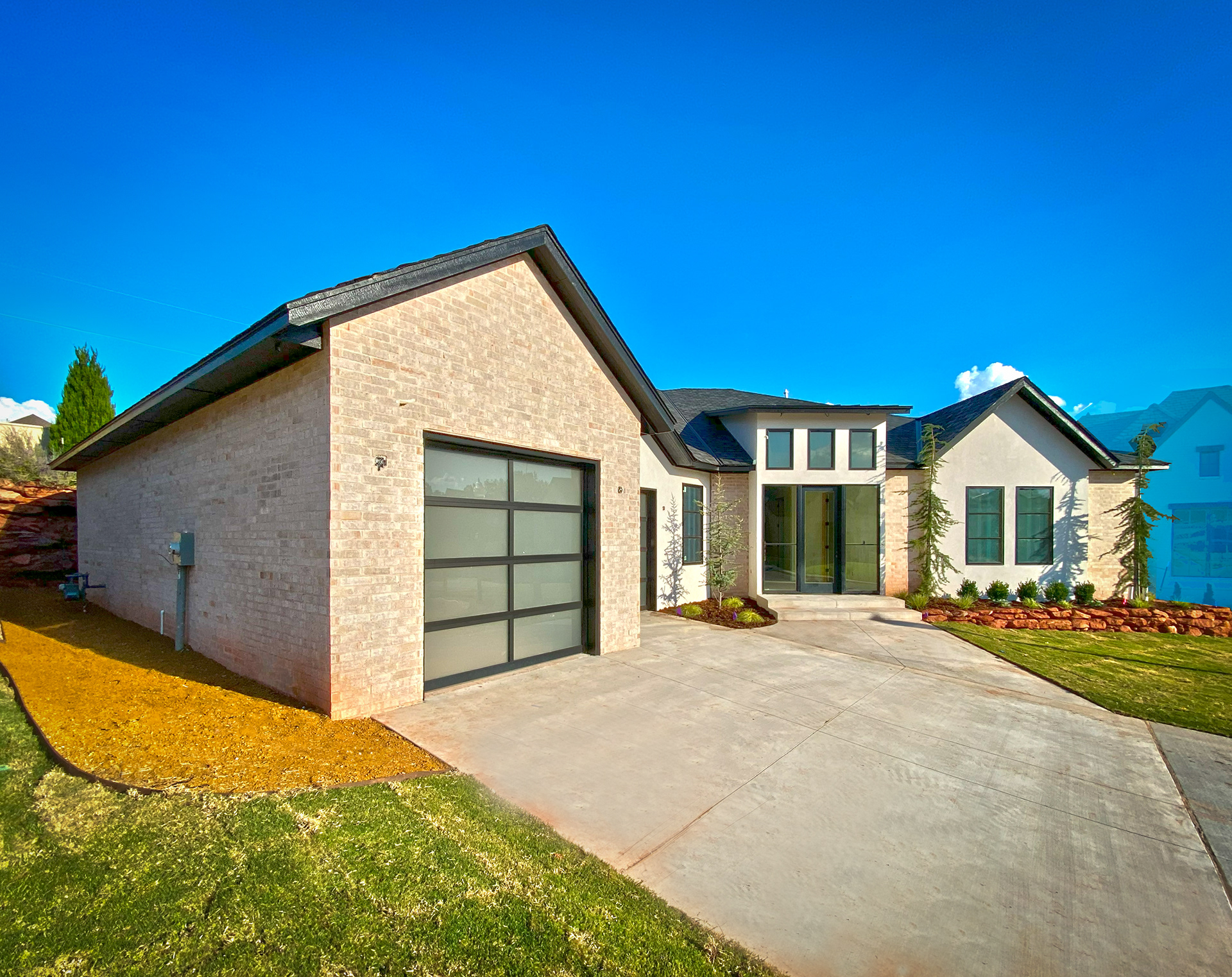
Front view / Garage side
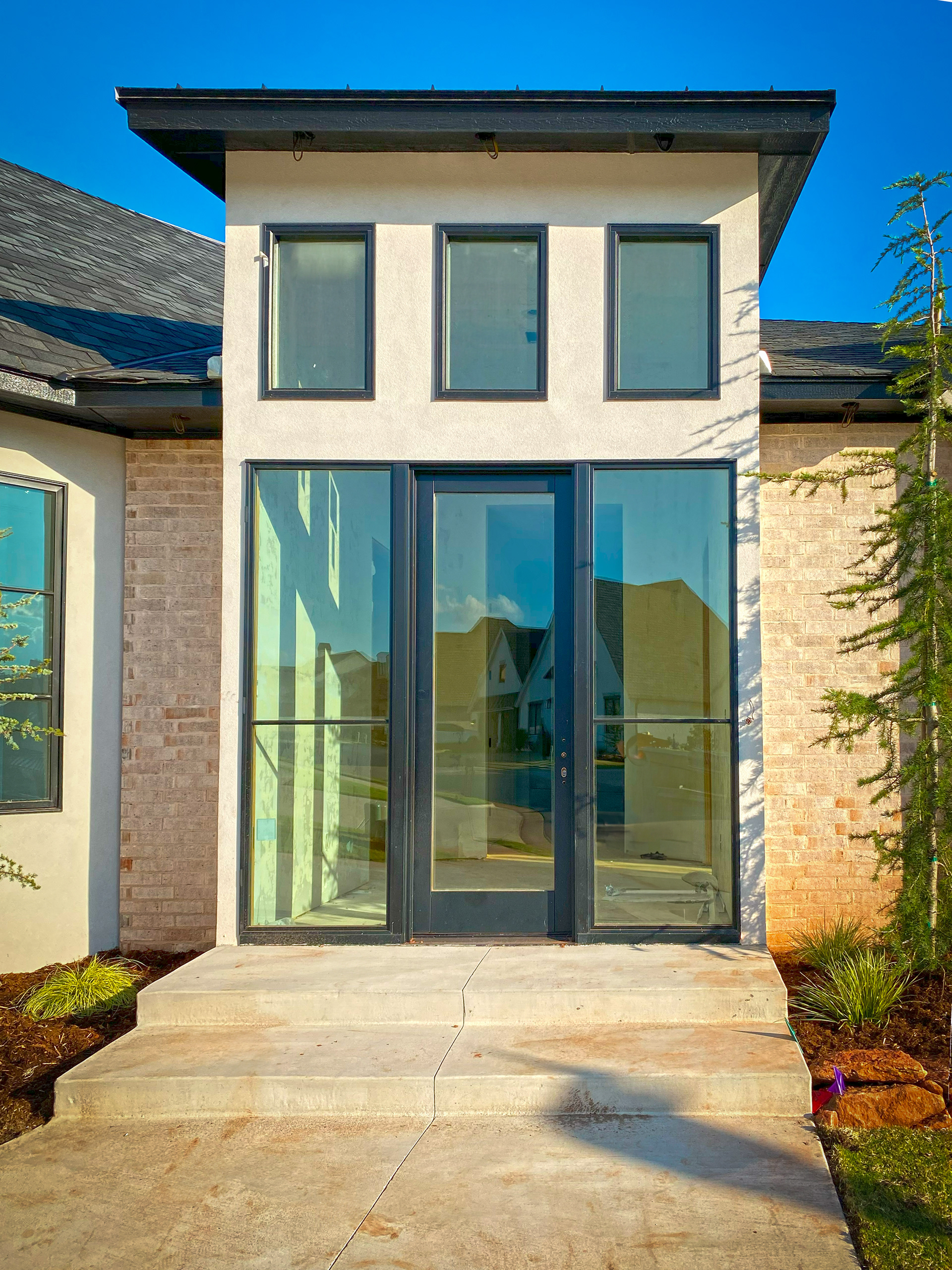
Front entry hall
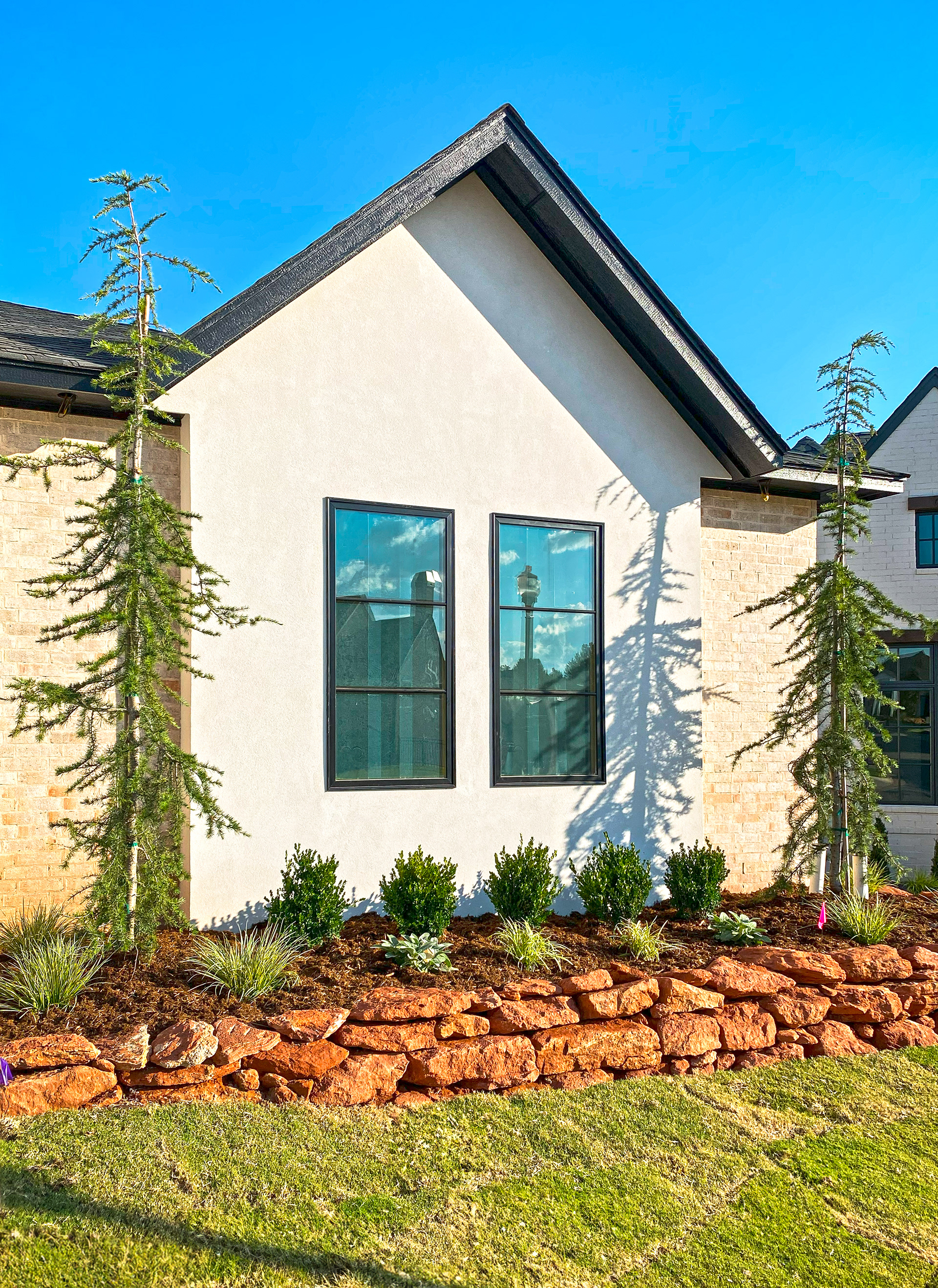
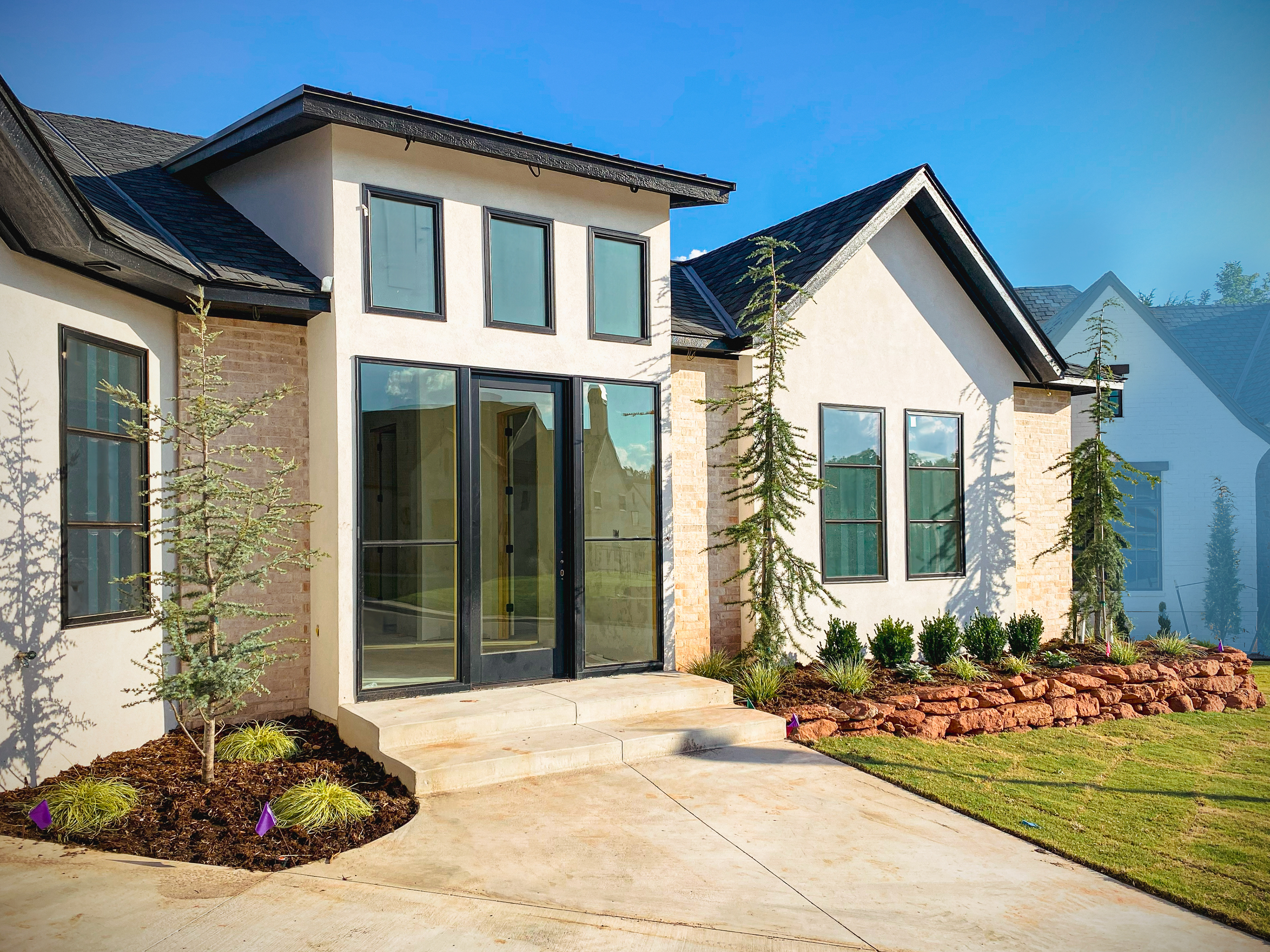
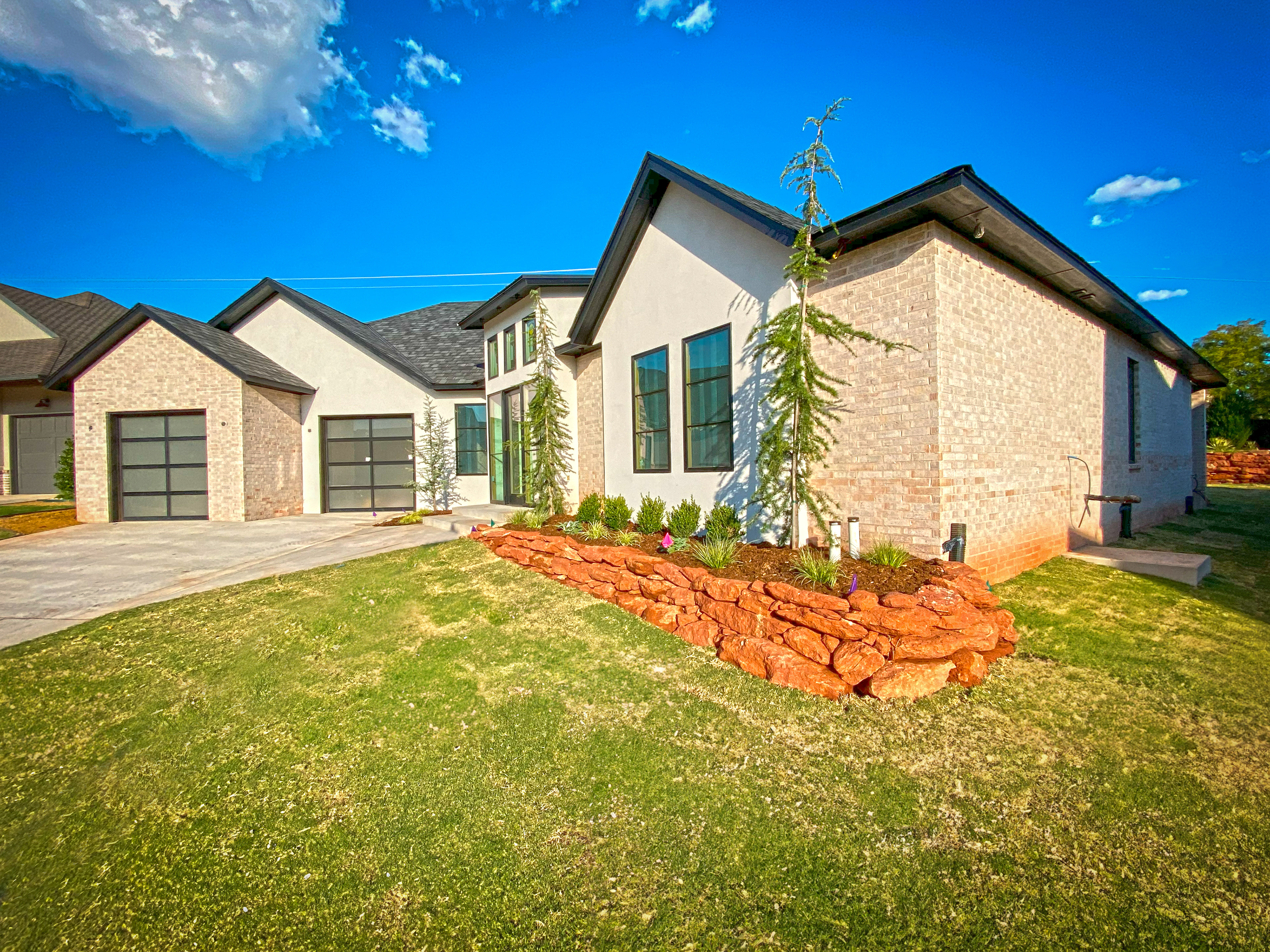
West view to the front
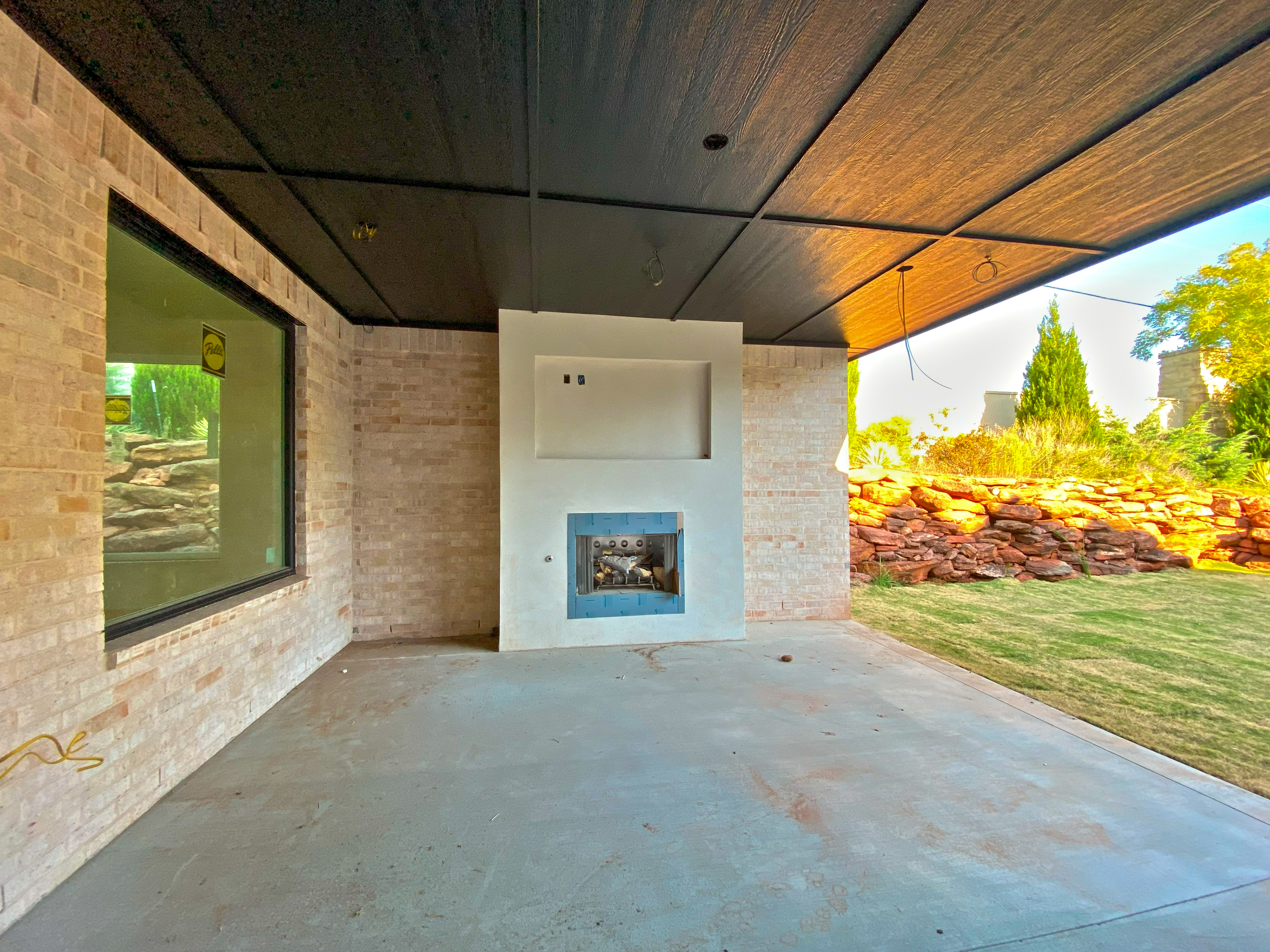
Back patio fireplace
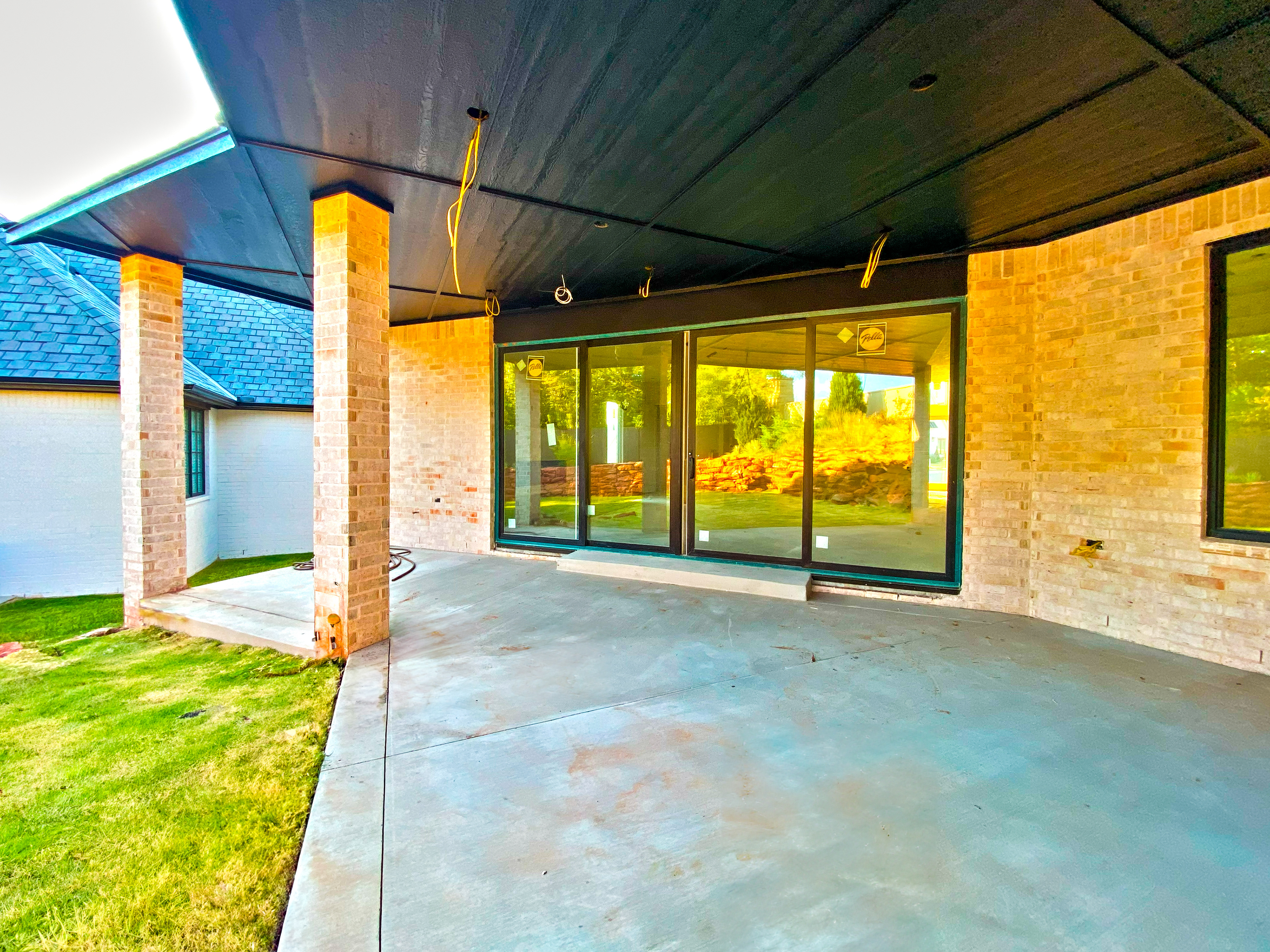
Back patio with sliding doors. Access to the living area and kitchen
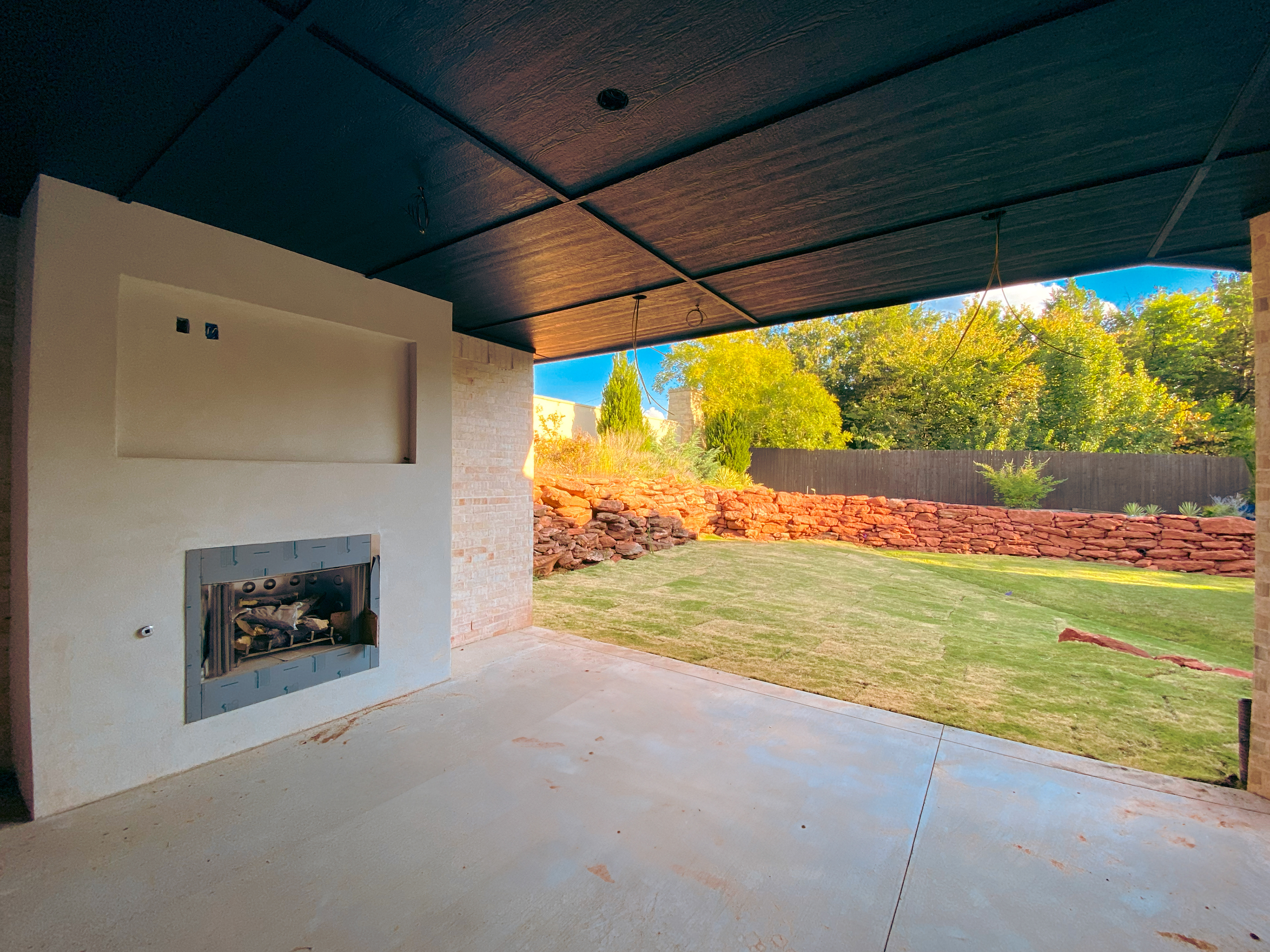
View from the back patio
