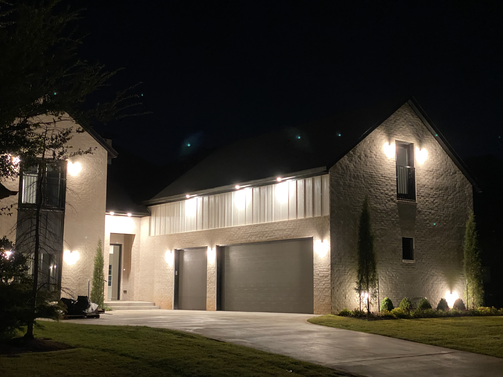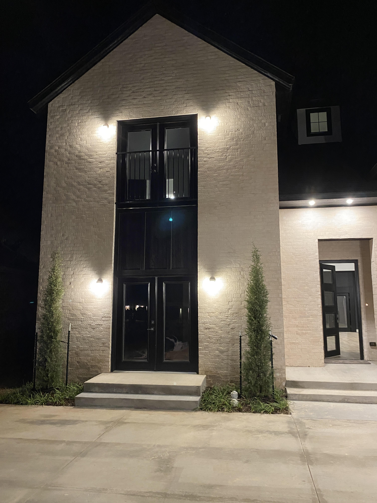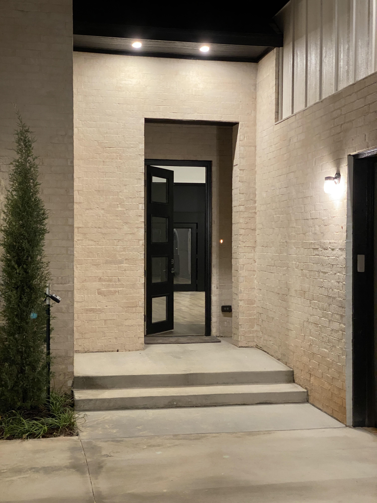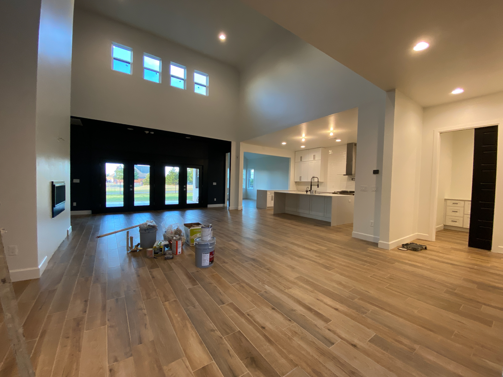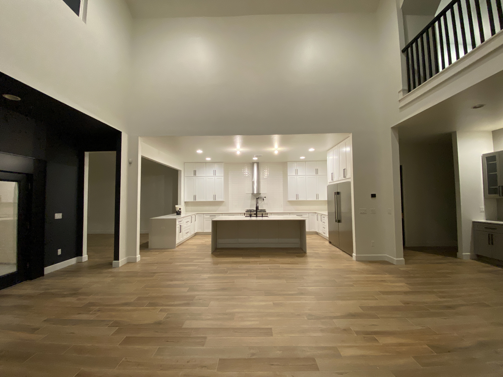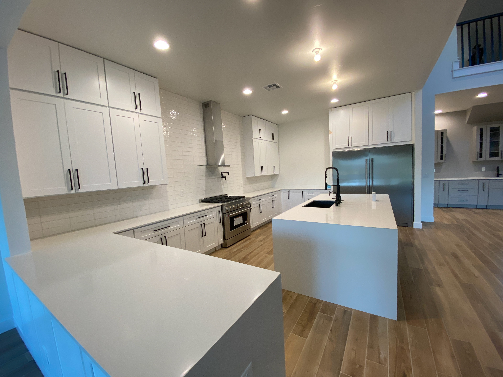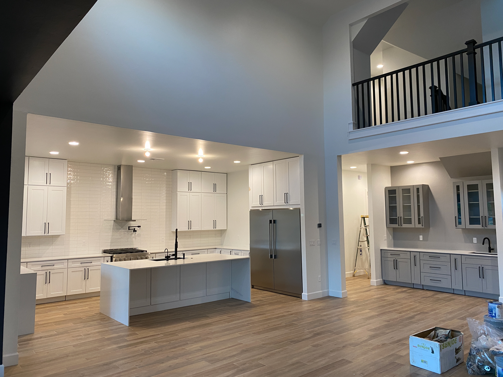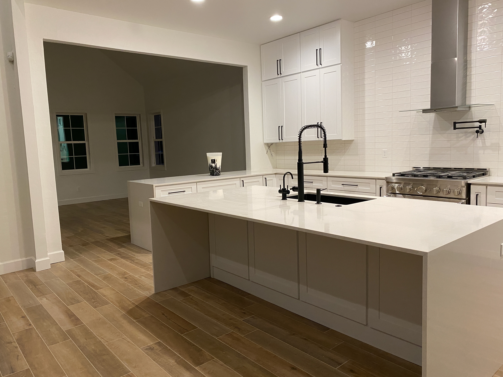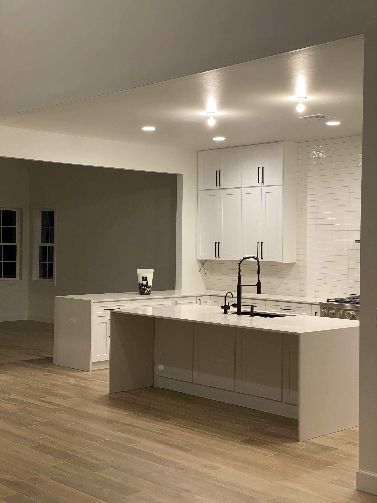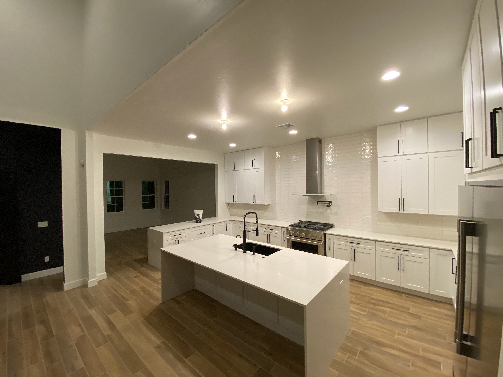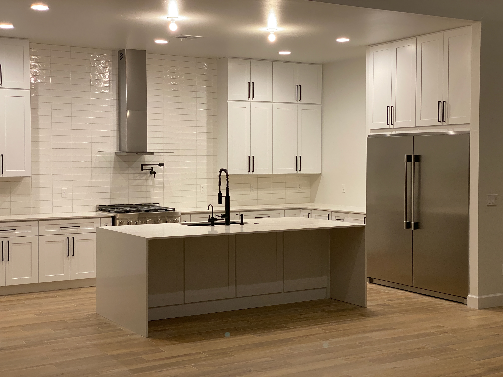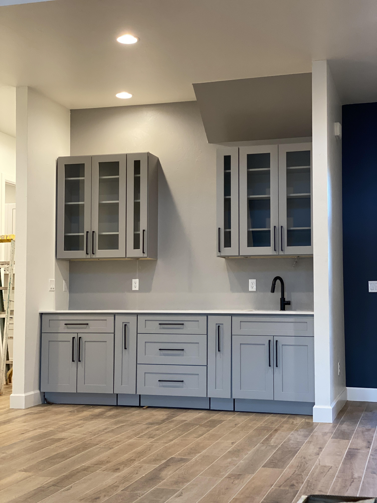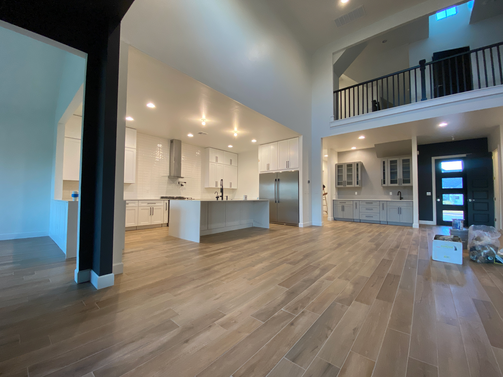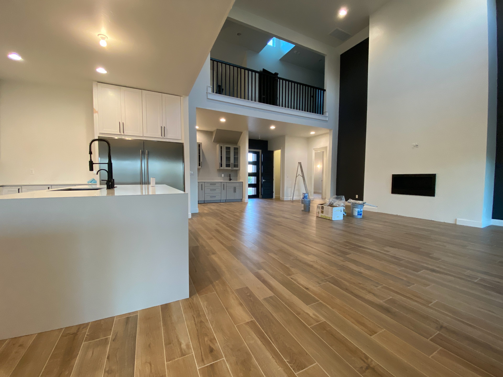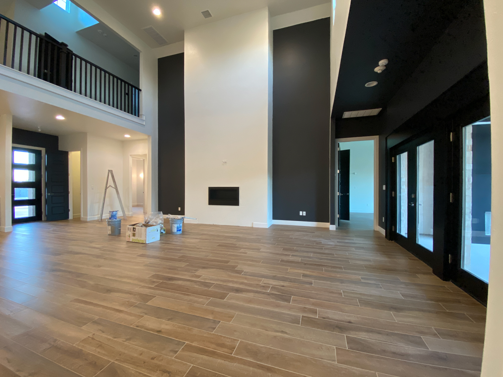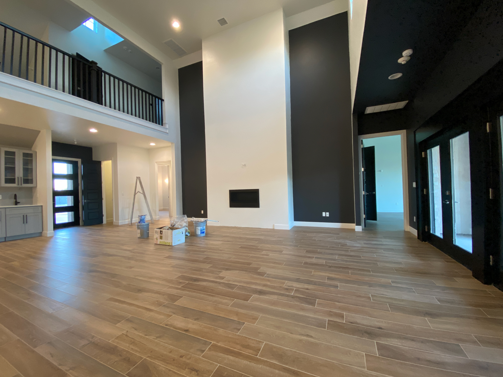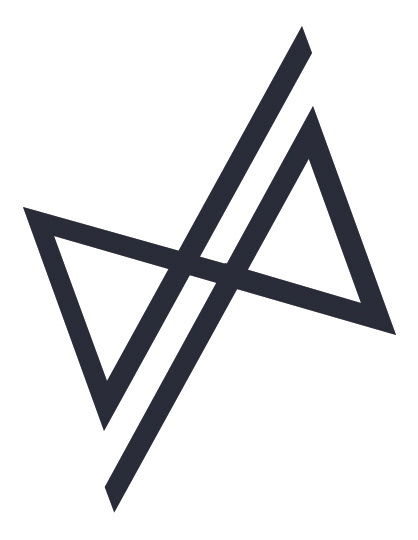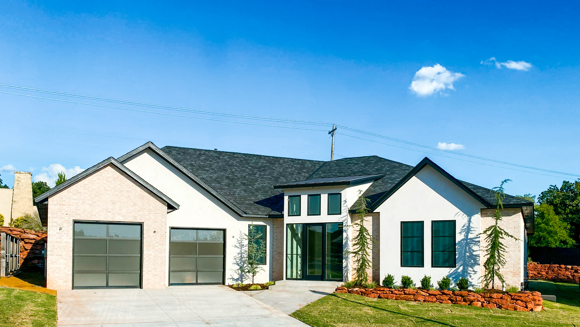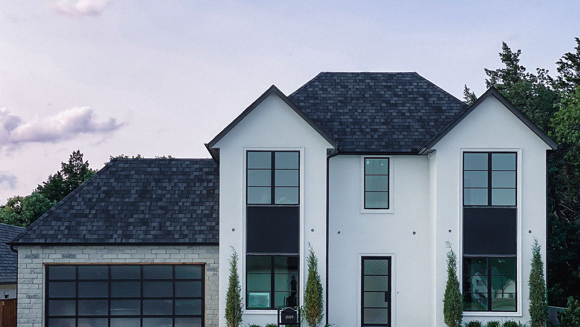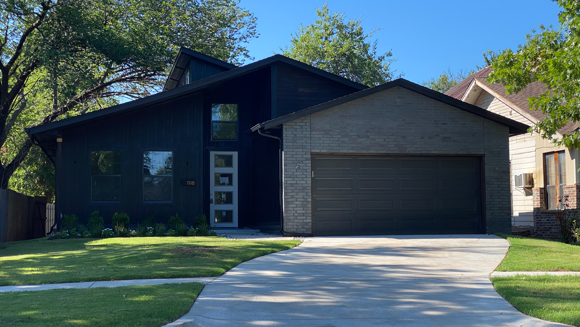INTRODUCTION
PROJECT AIM: Drafting new layout design, 3D Visualisation, and New development
TYPE: Single-family, residential
NAME: 13408 Cedar Pointe
TOTAL VENEER = 4104 sq. ft.
FIRST FLOOR = 2564 sq. ft.
SECOND FLOOR = 1540 sq. ft.
TYPE: Single-family, residential
NAME: 13408 Cedar Pointe
TOTAL VENEER = 4104 sq. ft.
FIRST FLOOR = 2564 sq. ft.
SECOND FLOOR = 1540 sq. ft.
NOT IN TOTAL VENEER sq. ft.
3 CAR GARAGE = 840 sq. ft.
BACK PORCH = 263 sq. ft.
3 CAR GARAGE = 840 sq. ft.
BACK PORCH = 263 sq. ft.
TOTAL FRAME = 5490 sq. ft.
BUILDER: RADER BUILDING COMPANY
LOCATION: 341 St Claire Dr, Edmond, OK 73025
BUILDER: RADER BUILDING COMPANY
LOCATION: 341 St Claire Dr, Edmond, OK 73025
KEY CHALLENGES
The development of this residential home faced several significant challenges:
• Annular Lot and Large Setbacks: The unique shape of the lot and the considerable setbacks required a creative approach to maximize space utilization, necessitating a highly efficient layout.
• Comprehensive Room Requirements: The design needed to accommodate a 3-car garage, a master bedroom with a spacious master bathroom and closet, a living room, a kitchen, a dining area, a bedroom with an en-suite bathroom, a study/bedroom with an en-suite bathroom, a pantry, a guest powder bath, and a laundry room.
• Annular Lot and Large Setbacks: The unique shape of the lot and the considerable setbacks required a creative approach to maximize space utilization, necessitating a highly efficient layout.
• Comprehensive Room Requirements: The design needed to accommodate a 3-car garage, a master bedroom with a spacious master bathroom and closet, a living room, a kitchen, a dining area, a bedroom with an en-suite bathroom, a study/bedroom with an en-suite bathroom, a pantry, a guest powder bath, and a laundry room.
SPACE BEFORE RENOVATION
DRAFTING LAYOTS / DEVELOPING ELEVATIONS
• Design Features:
Exterior Materials: Combination of brick and white stucco, providing durability and aesthetic appeal.
Roof Design: Sloped roof with black metal elements, enhancing modern architectural aesthetics.
Windows: Large windows, particularly in the front entry, allow natural light to illuminate the interior spaces.
Garage Doors: Contemporary design with glass panels, adding a modern touch to the façade.

Front elevation
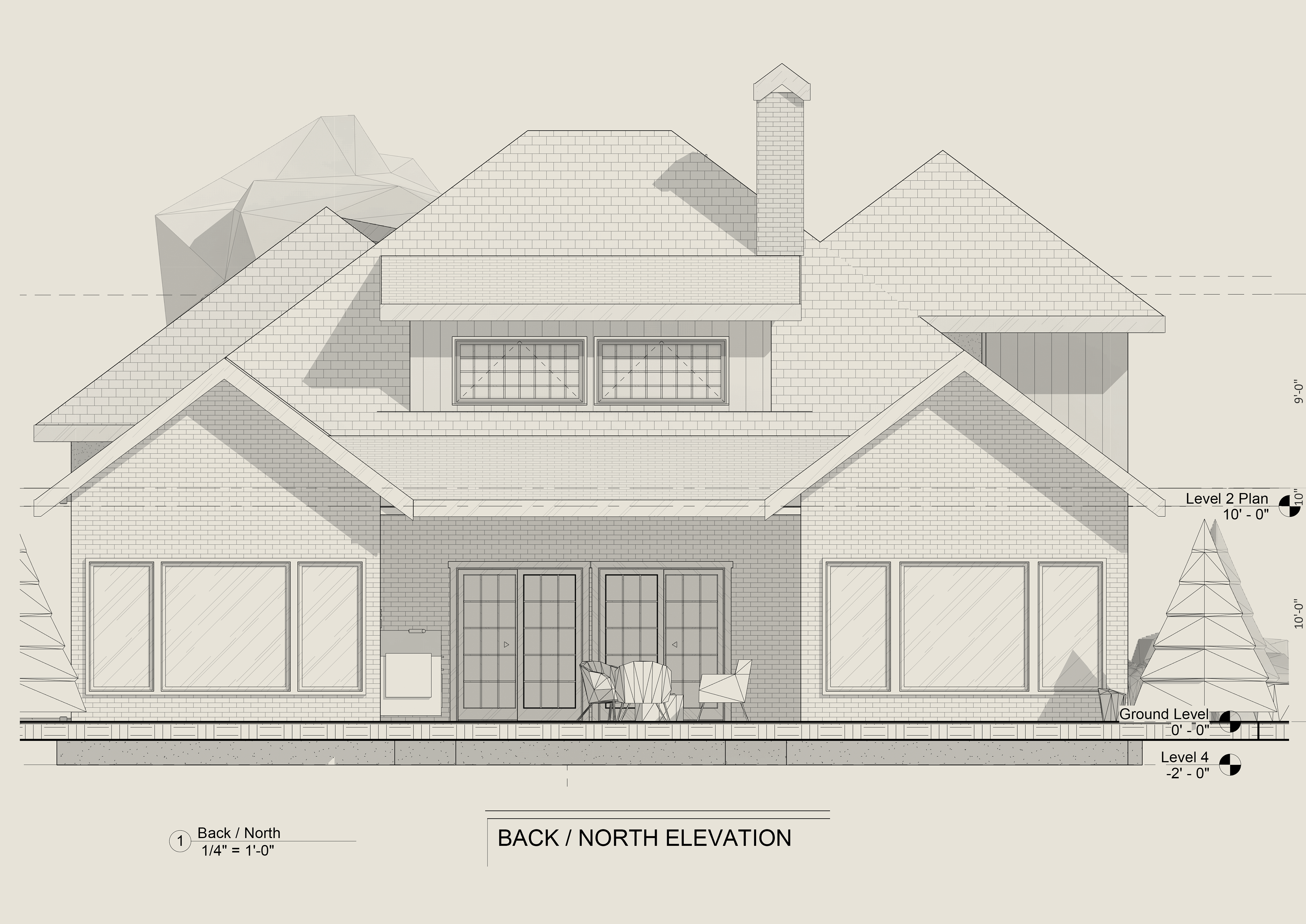
Back patio elevation
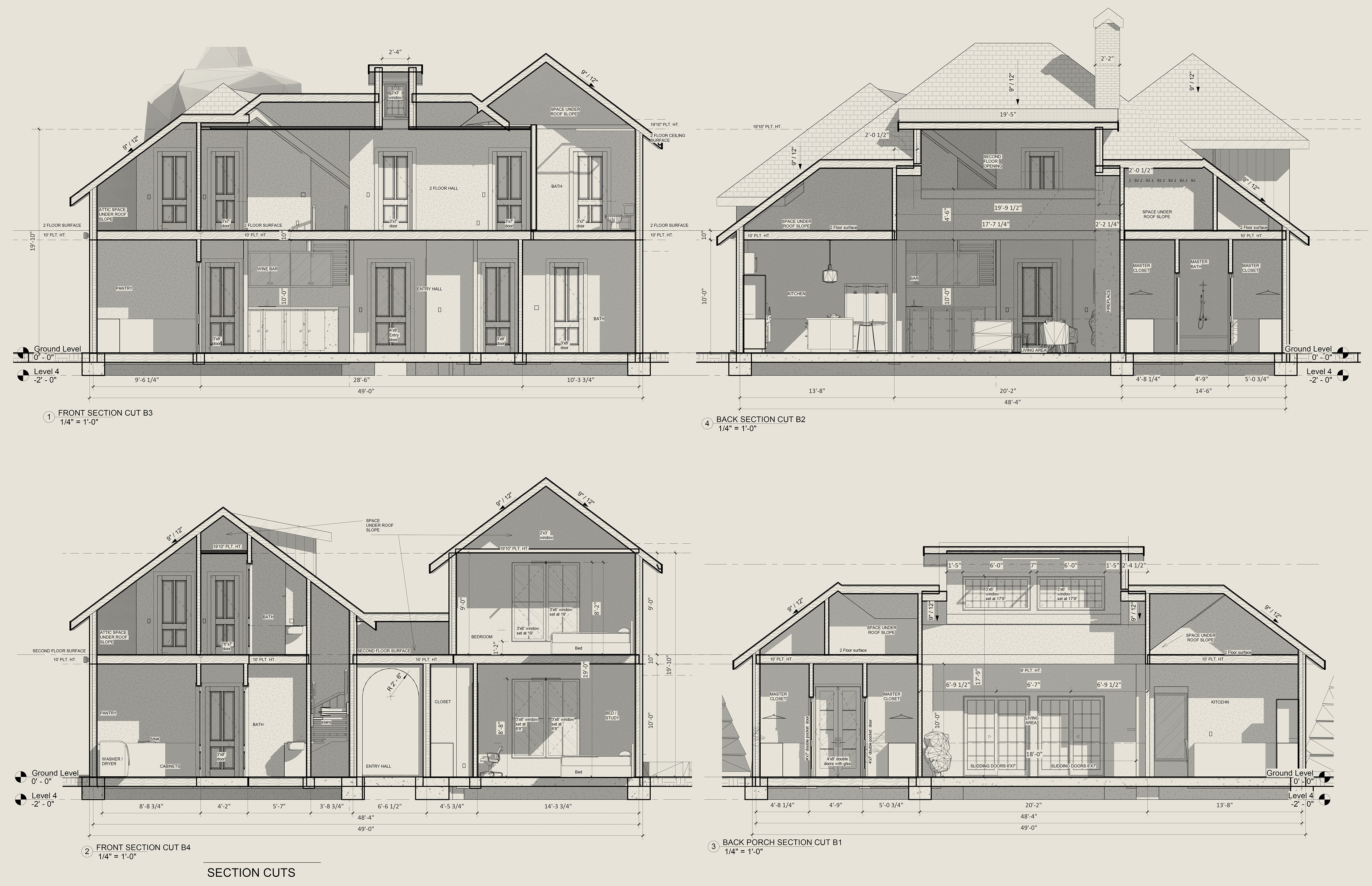
Section cuts
AREAS AND LAYOUT FEATURES


• Hall and Hall Bar Area:
Hall (142 SF) and Hall Bar Area (158.5 SF): Ensures smooth circulation and additional
Hall (142 SF) and Hall Bar Area (158.5 SF): Ensures smooth circulation and additional
• 3-Car Garage (751.5 SF):
Positioned at the front left, allowing easy access and efficient space utilization. Sufficient space for three vehicles, with room for storage.
Positioned at the front left, allowing easy access and efficient space utilization. Sufficient space for three vehicles, with room for storage.
• Entry Hall (150 SF):
Central location providing access to various parts of the house. Designed to welcome guests and direct them
seamlessly to living areas or private spaces.
Central location providing access to various parts of the house. Designed to welcome guests and direct them
seamlessly to living areas or private spaces.
• Living and Dining Areas:
Living Room (343 SF): Central position with an open plan design, enhancing space perception. Connected to the Bar Area
Dining Area (255 SF): Located adjacent to the living room, with direct access to the covered back porch (357 SF), providing a seamless indoor-outdoor connection.
Kitchen (277 SF): Centrally located, facilitating easy access from the living and dining areas.
Includes a pantry (62 SF) ensuring ample storage for kitchen essentials.
Living Room (343 SF): Central position with an open plan design, enhancing space perception. Connected to the Bar Area
Dining Area (255 SF): Located adjacent to the living room, with direct access to the covered back porch (357 SF), providing a seamless indoor-outdoor connection.
Kitchen (277 SF): Centrally located, facilitating easy access from the living and dining areas.
Includes a pantry (62 SF) ensuring ample storage for kitchen essentials.
• Master Suite:
Master Bedroom (250 SF):
Master Bathroom (192.5 SF): Includes essential amenities ensuring comfort.
Master Closet (99.5 SF): Ample storage space.
Laundry Room (62.5 SF): Conveniently located near the master suite for easy access.
Master Bedroom (250 SF):
Master Bathroom (192.5 SF): Includes essential amenities ensuring comfort.
Master Closet (99.5 SF): Ample storage space.
Laundry Room (62.5 SF): Conveniently located near the master suite for easy access.
• Kitchen (277 SF):
Centrally located, facilitating easy access from the living and dining areas.
Includes a pantry (62 SF) ensuring ample storage for kitchen essentials.
Centrally located, facilitating easy access from the living and dining areas.
Includes a pantry (62 SF) ensuring ample storage for kitchen essentials.
DEVELOPED SECTION VIEWS AND DETAILED LAYOUTS FOR THE KITCHEN
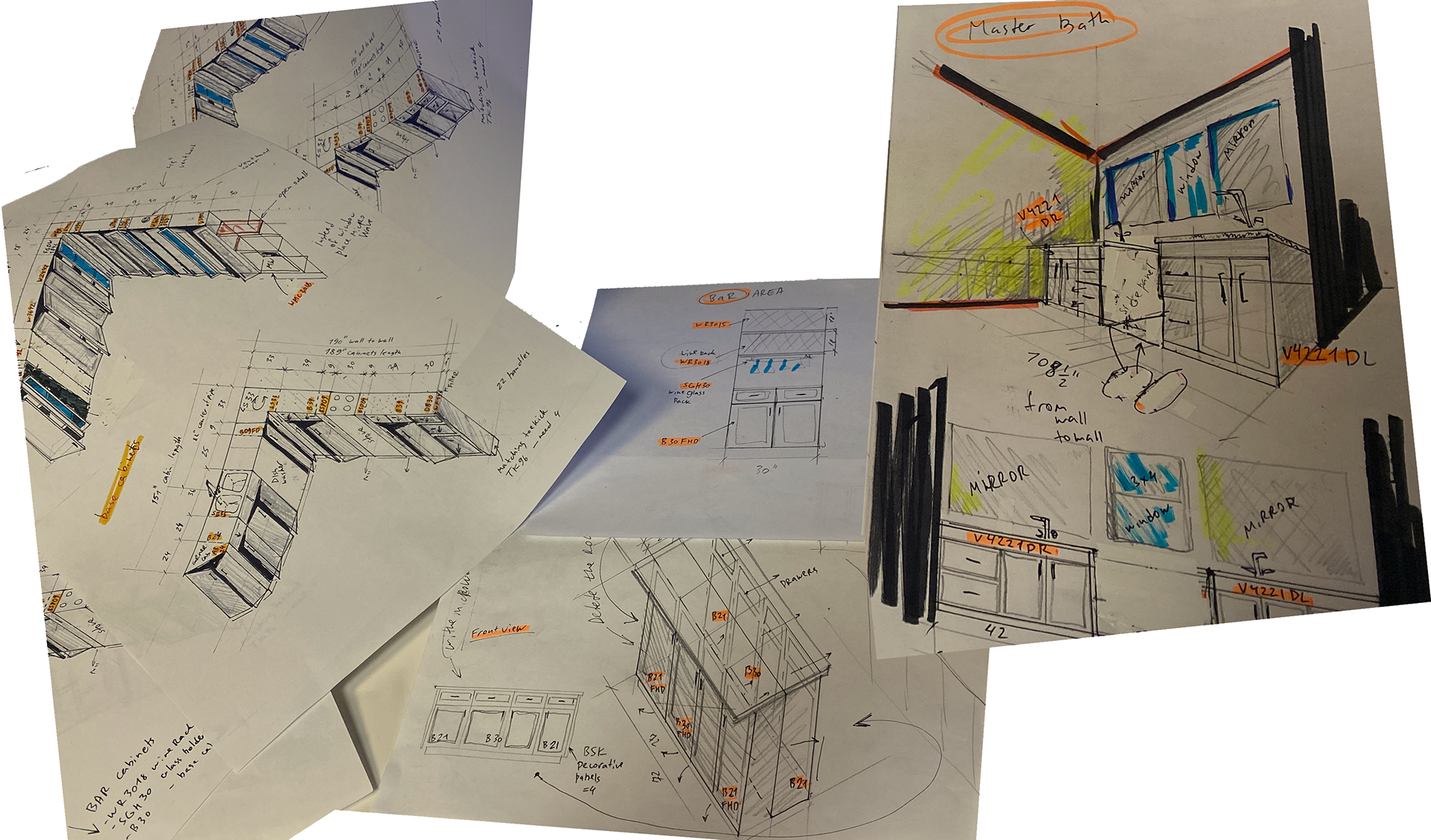
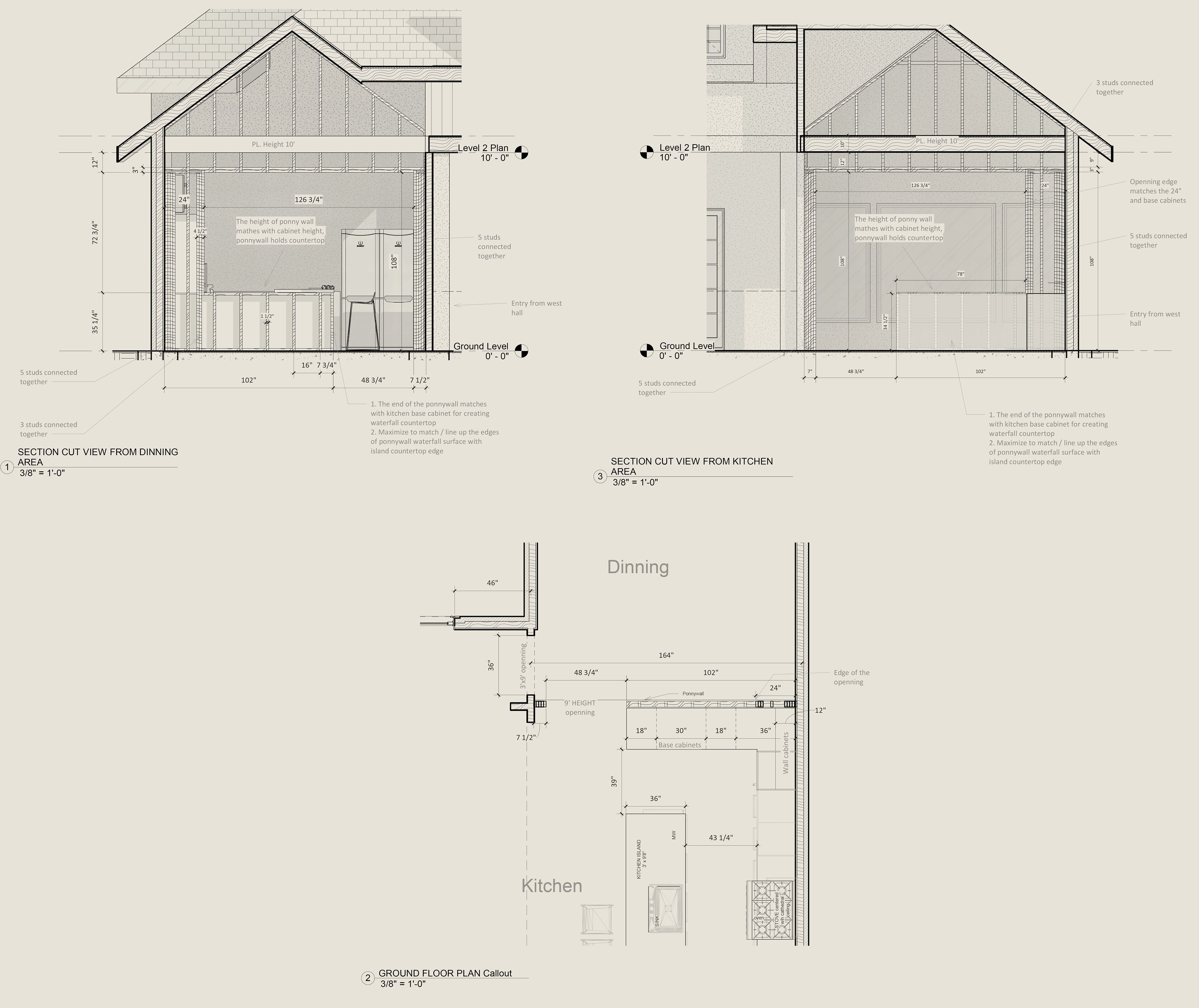
Cut thought the wall to connect Dinning and Kitchen area
3D VISUALISATION FOR THE EXTERIOR & INTERIOR DESIGN CONCEPT
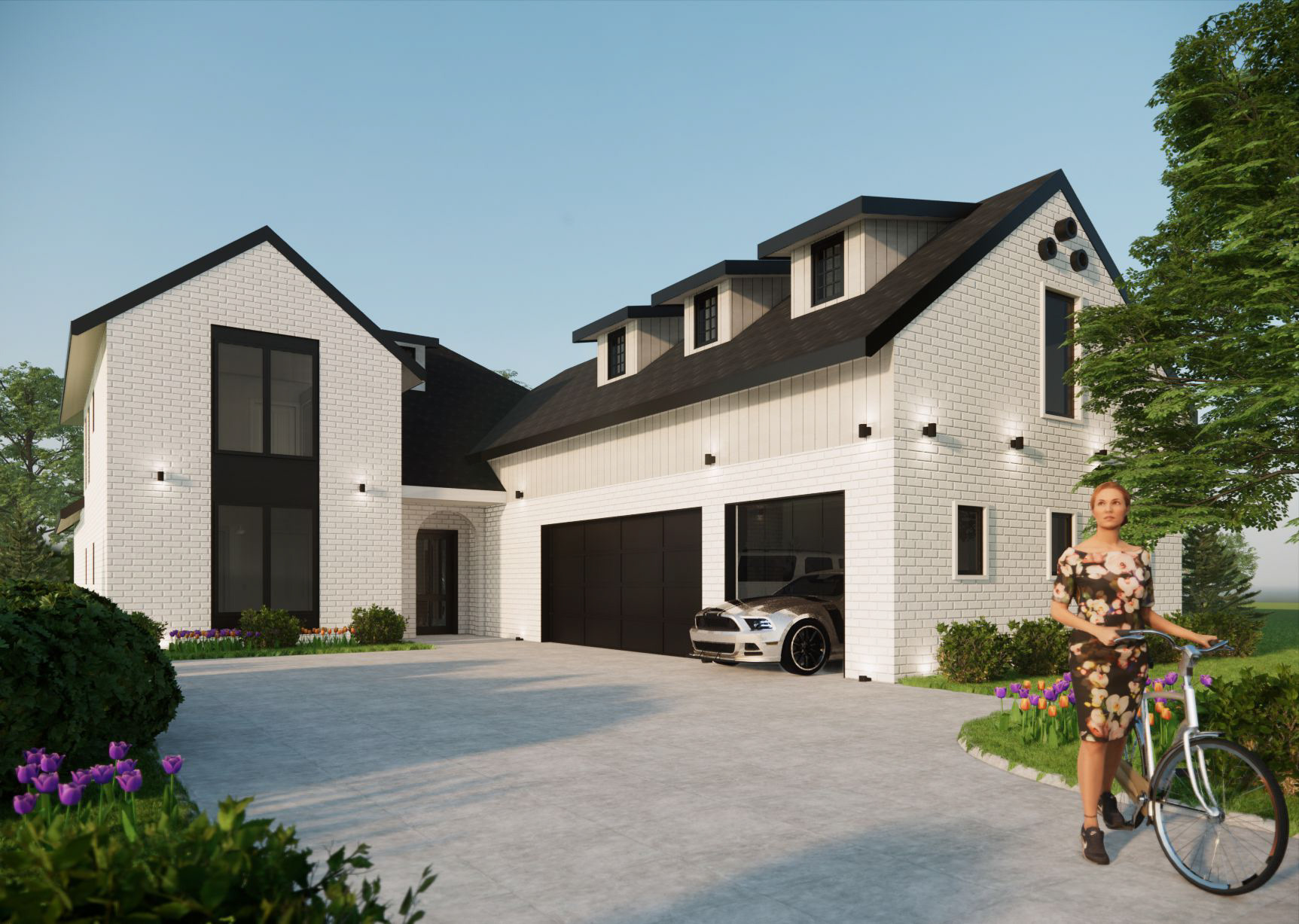
Front view
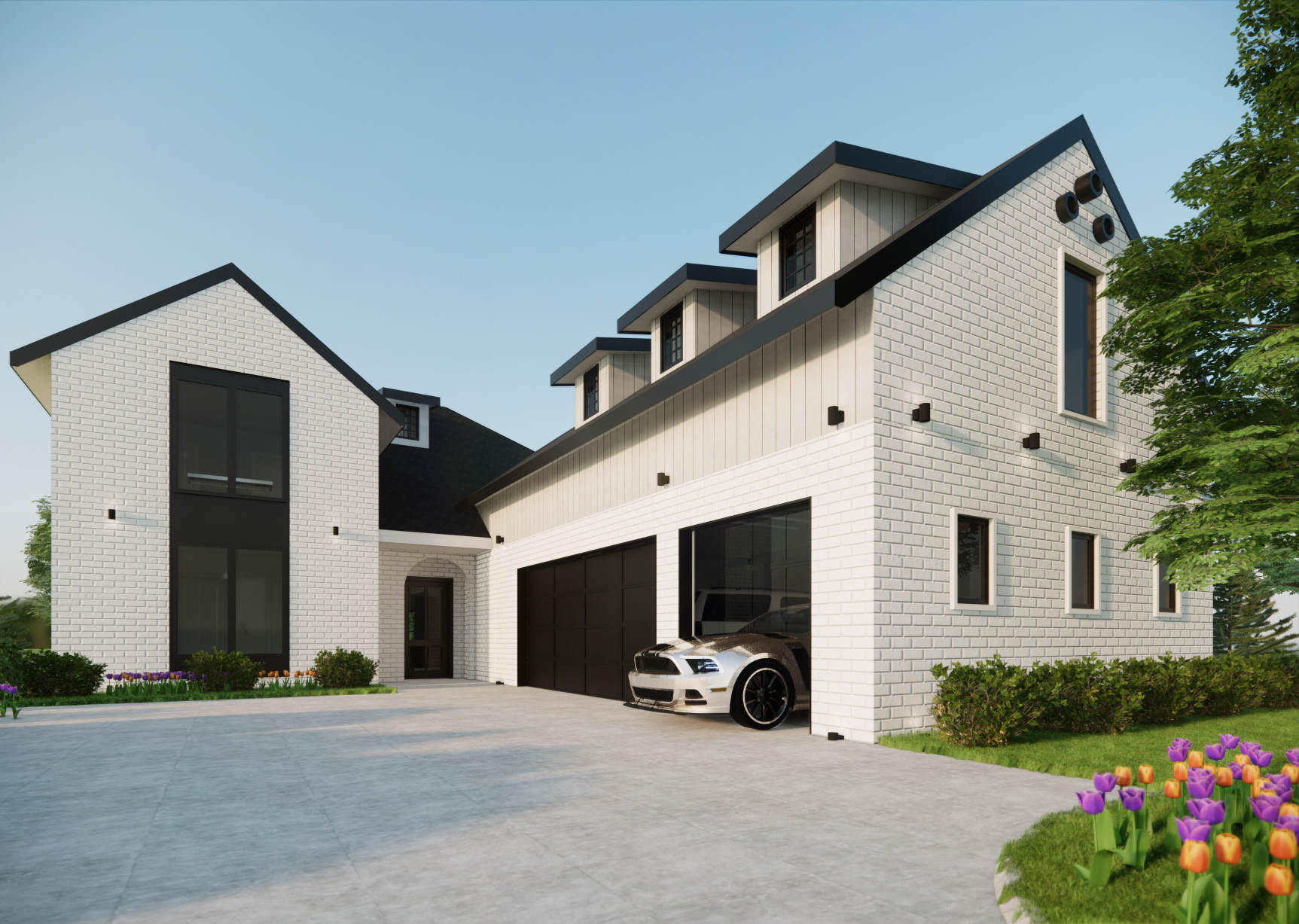
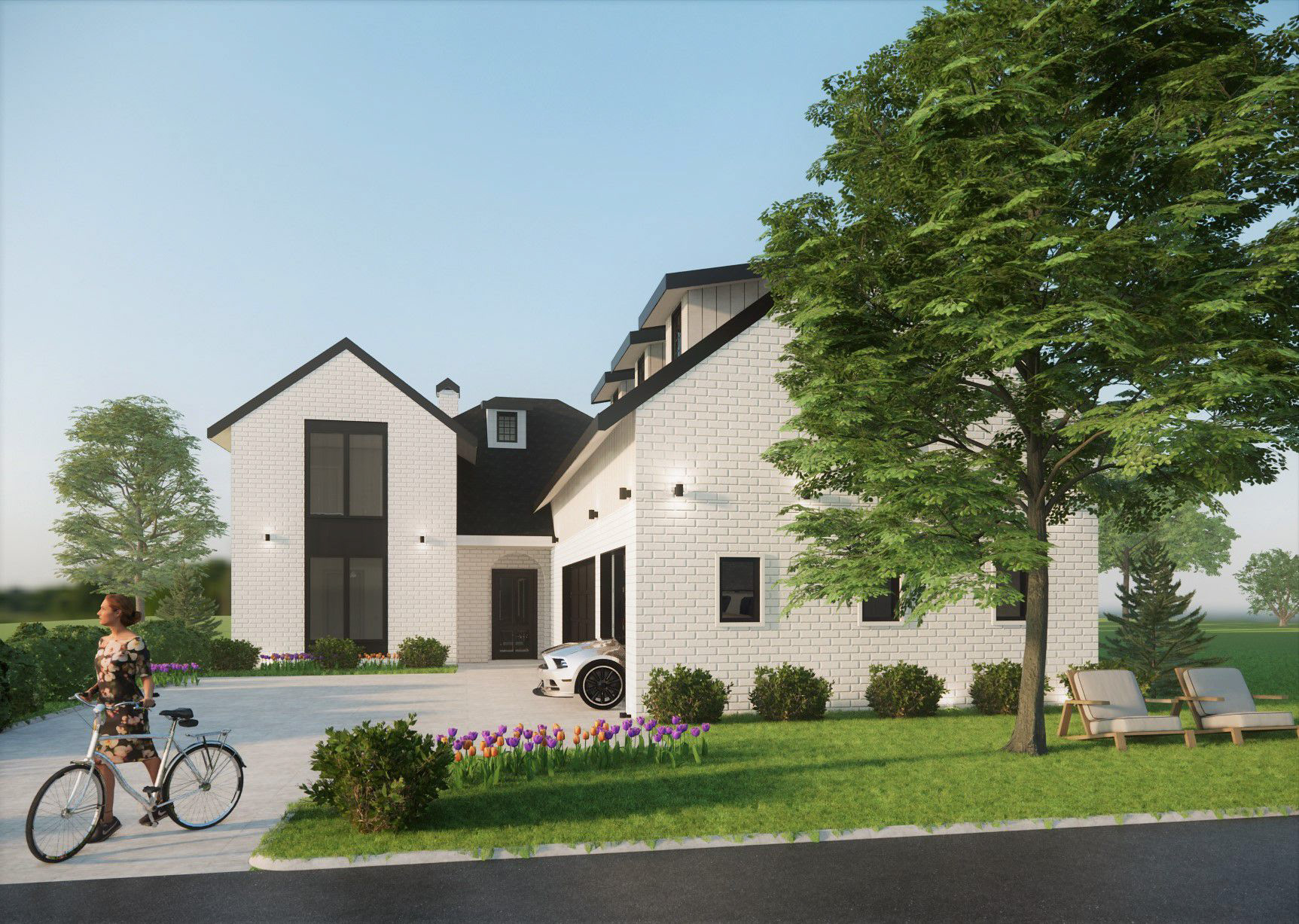
Front view
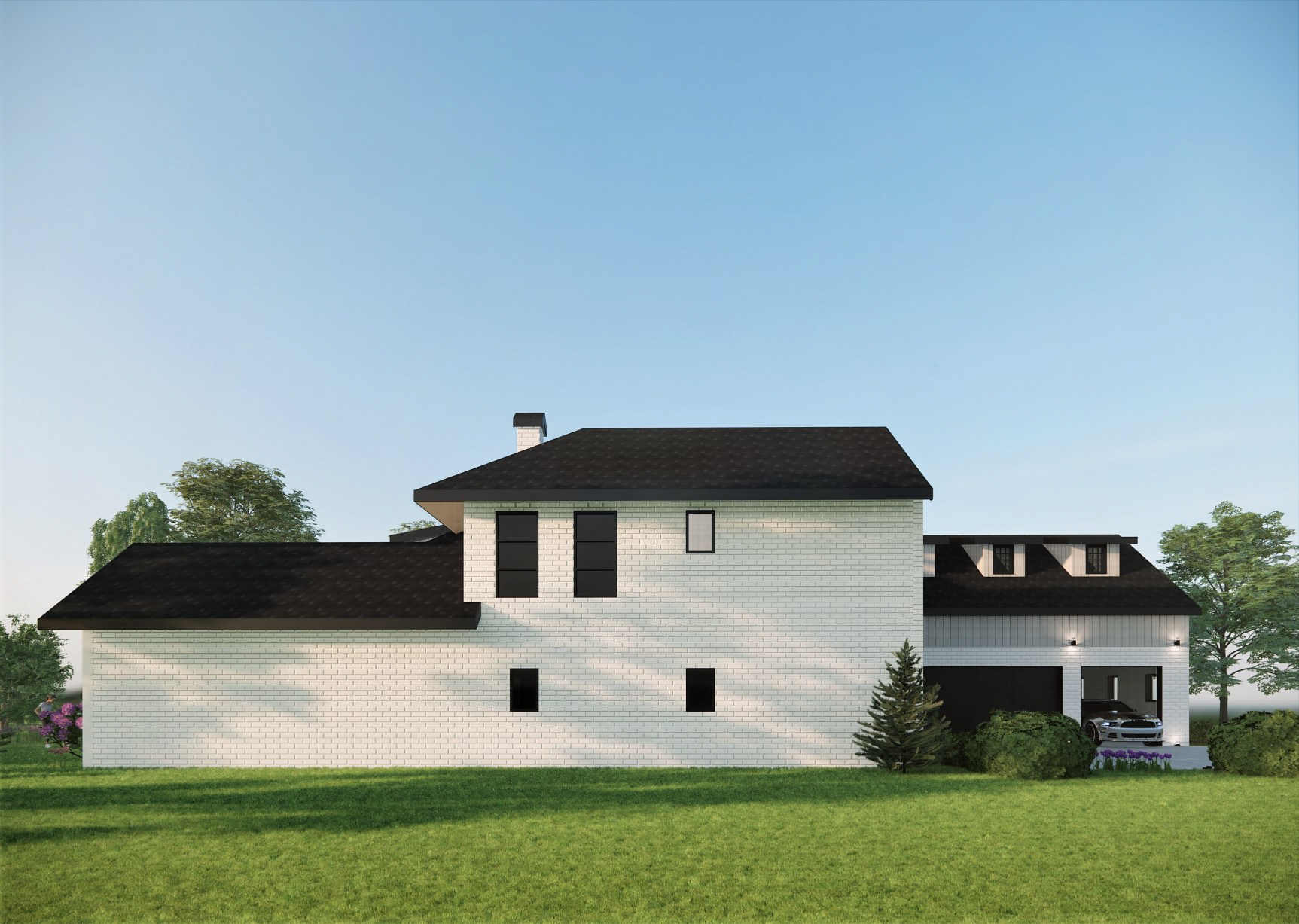
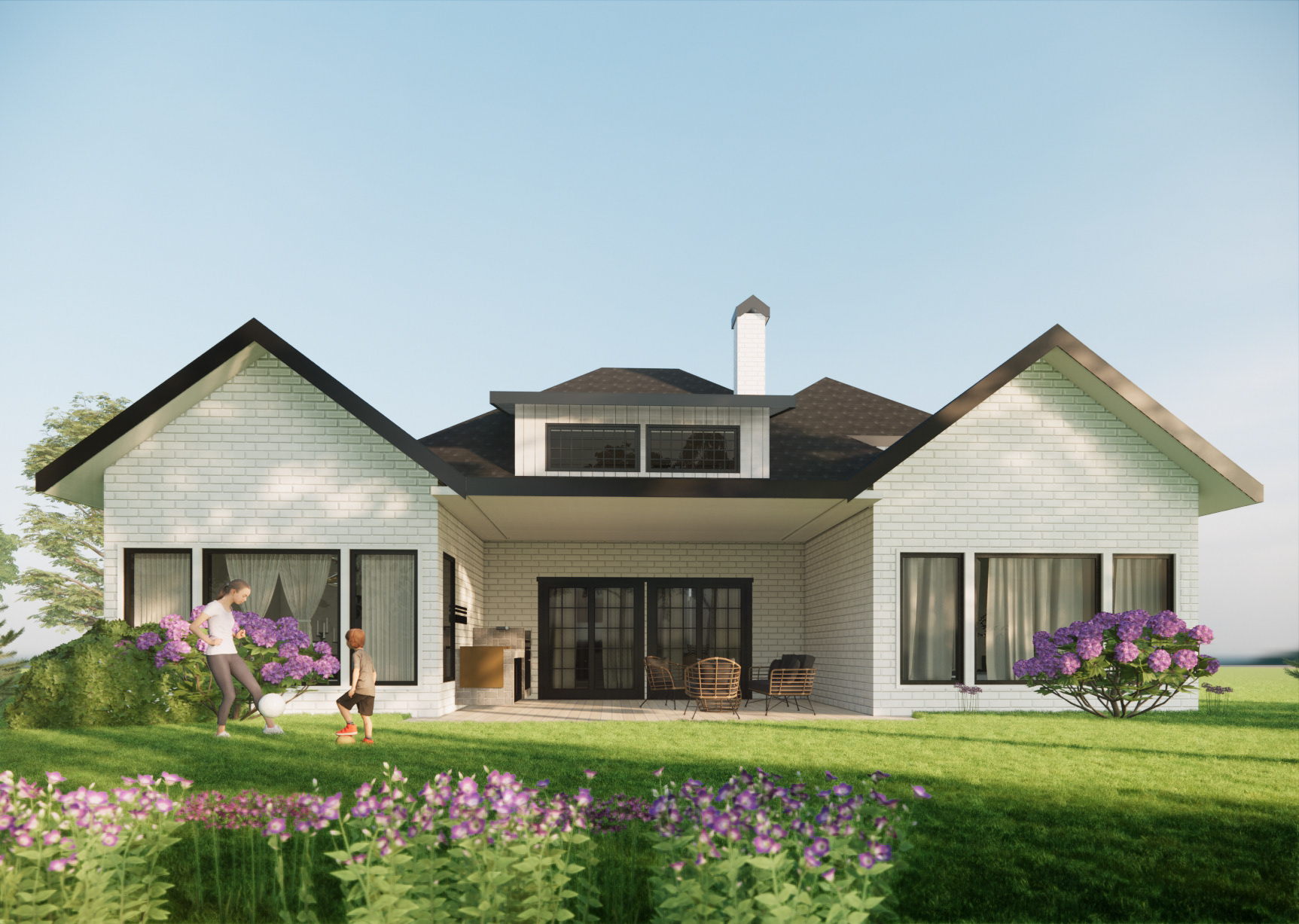

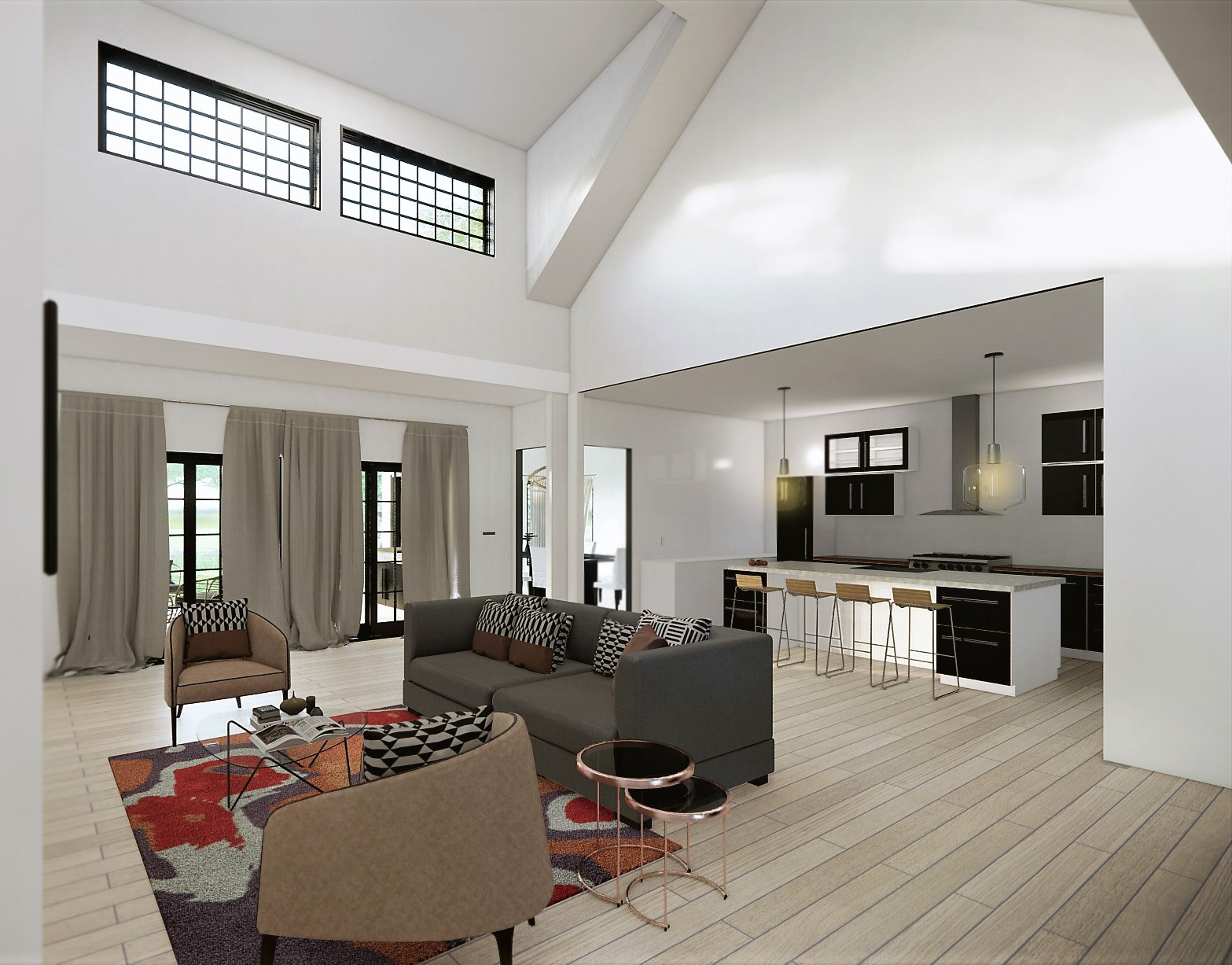
Living area / kitchen
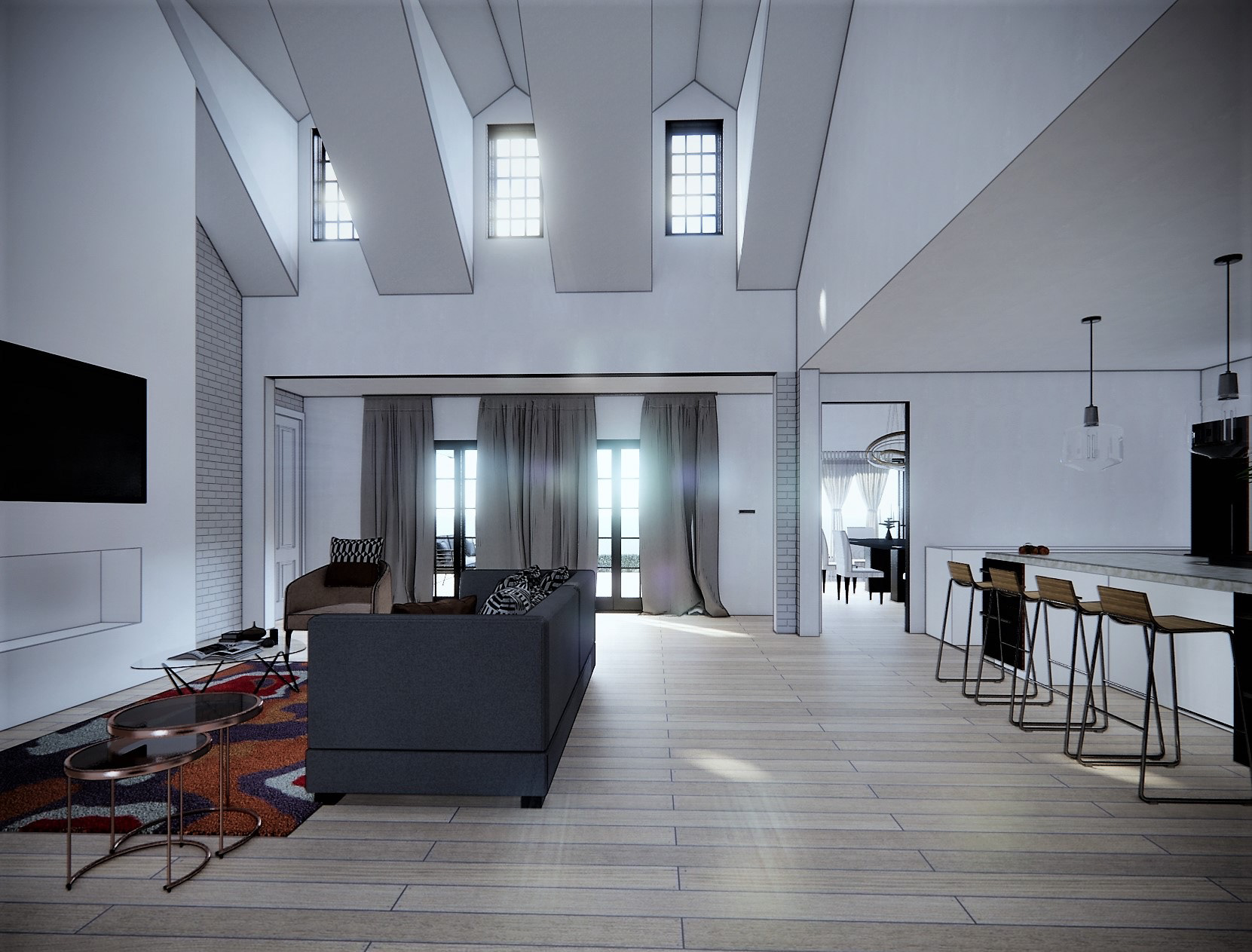
Living area / kitchen
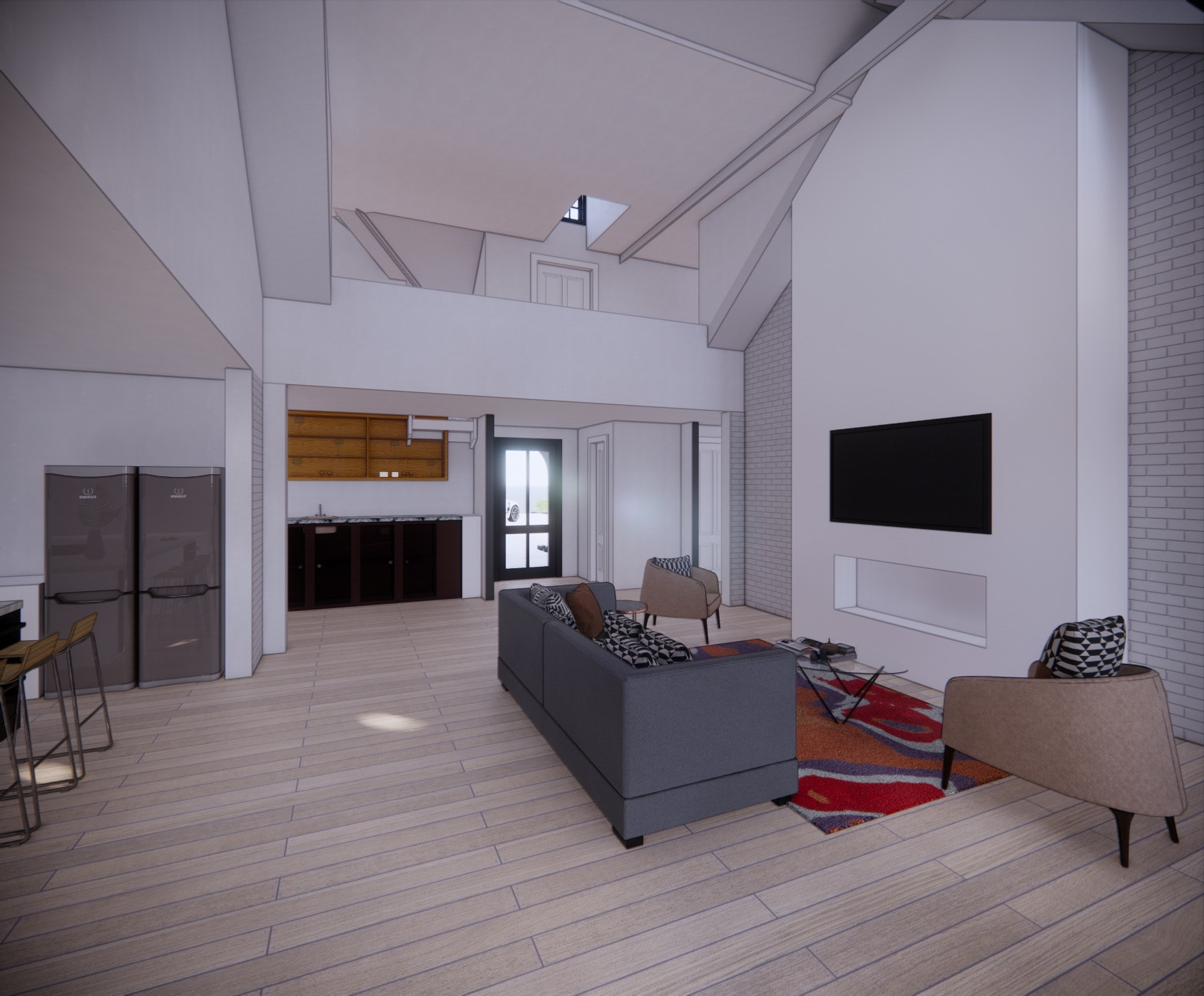
Living area / kitchen / bar
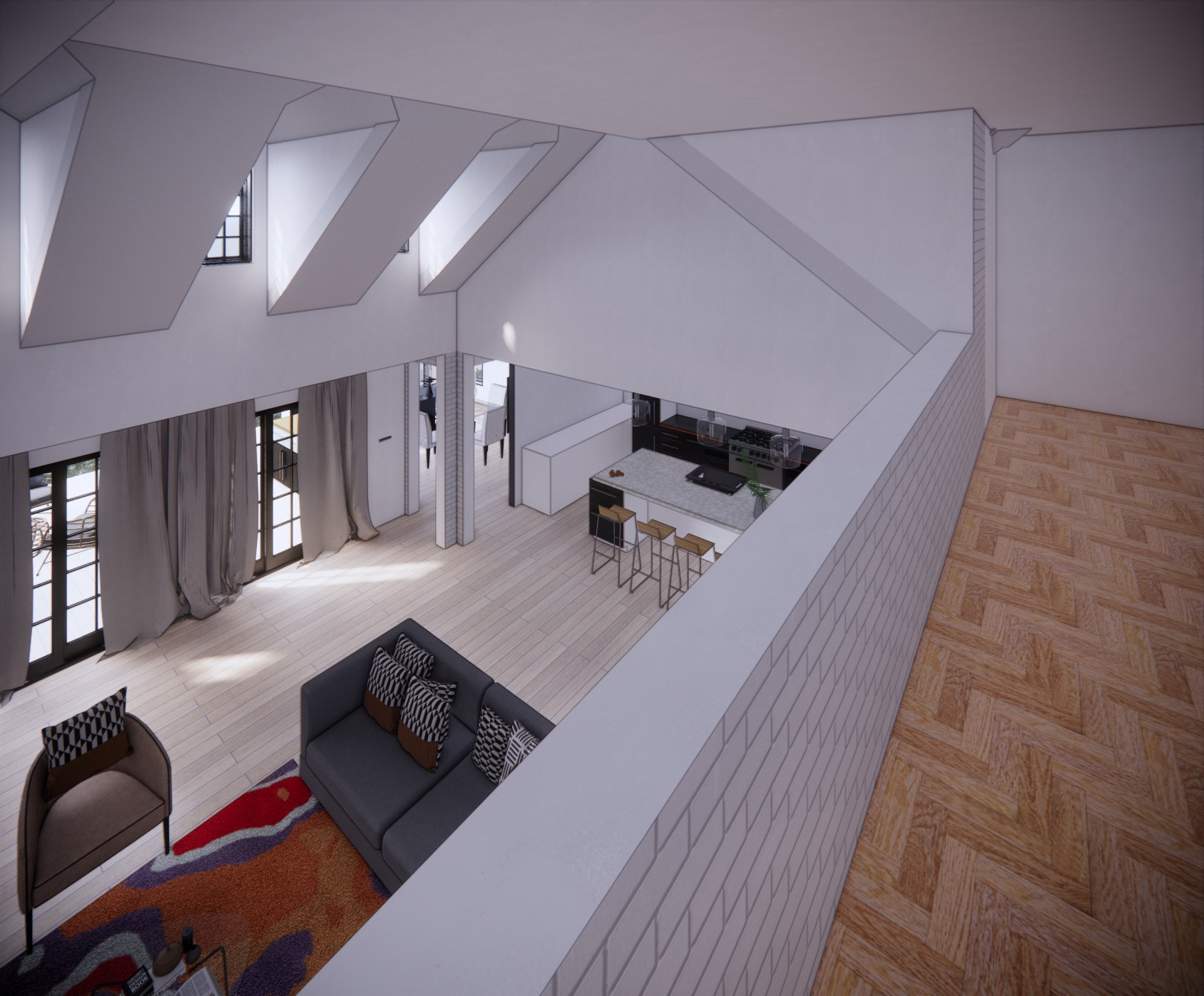
View from the second floor
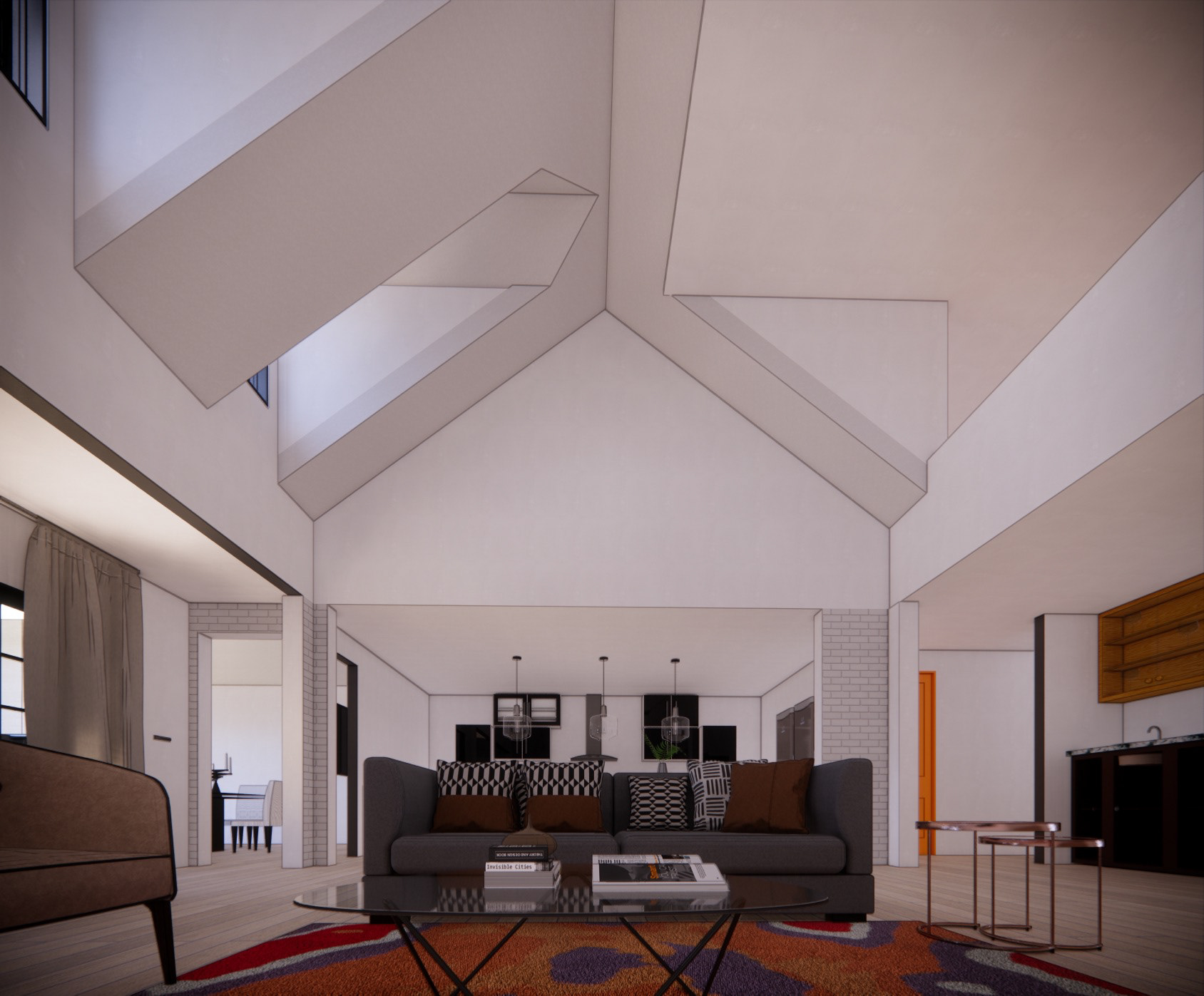
Living area
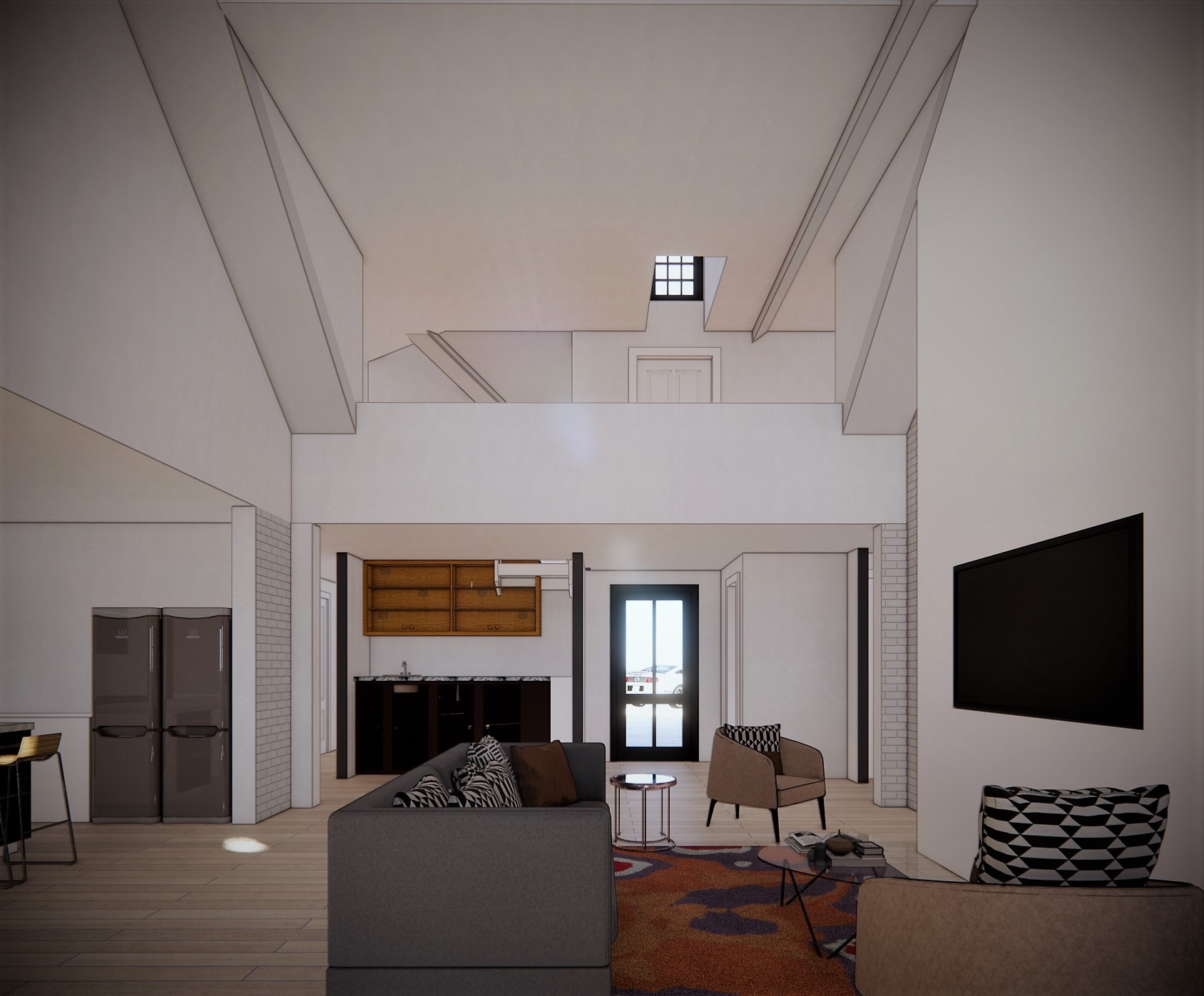
View to the 2 floor hall
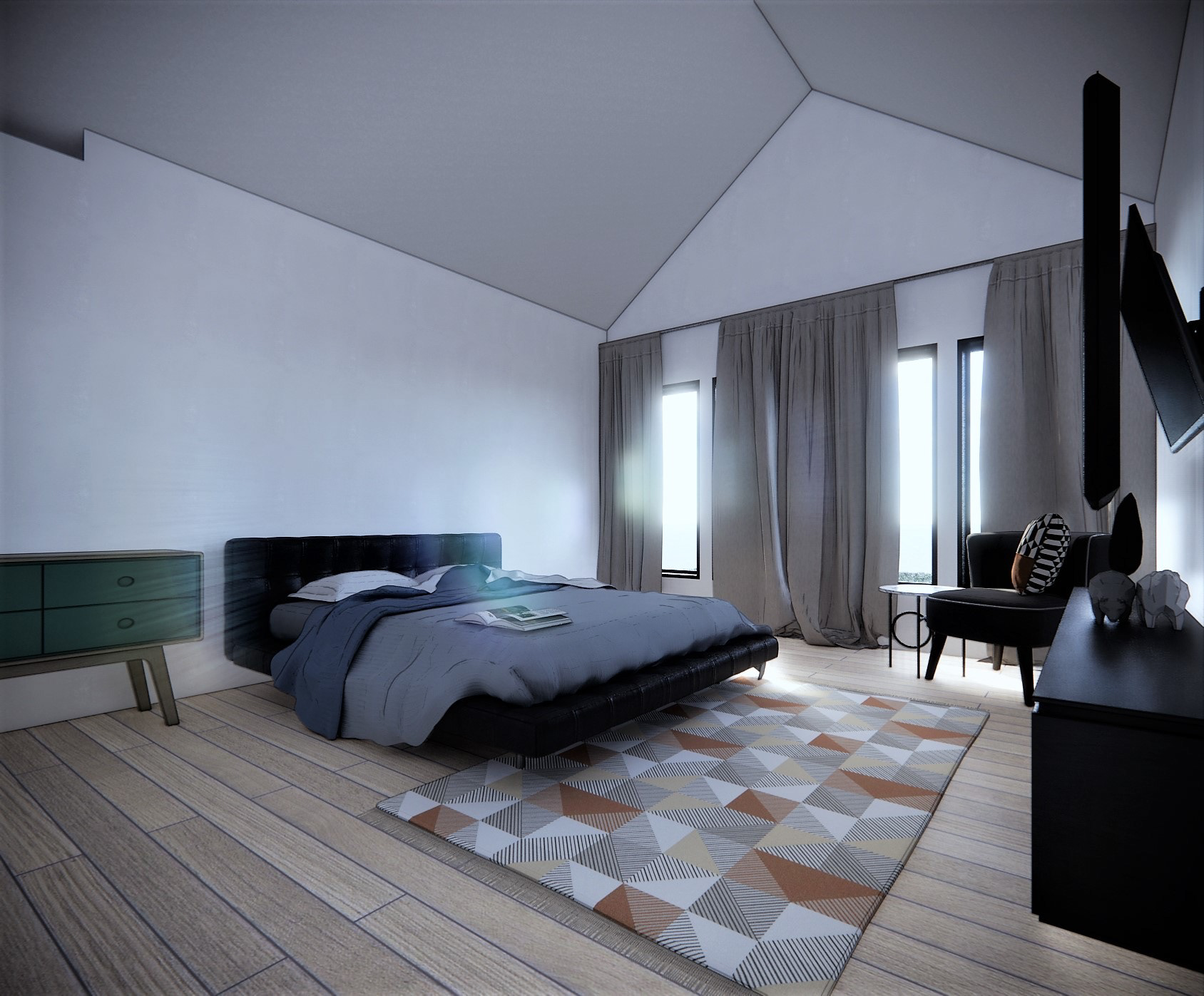
Prime bedroom
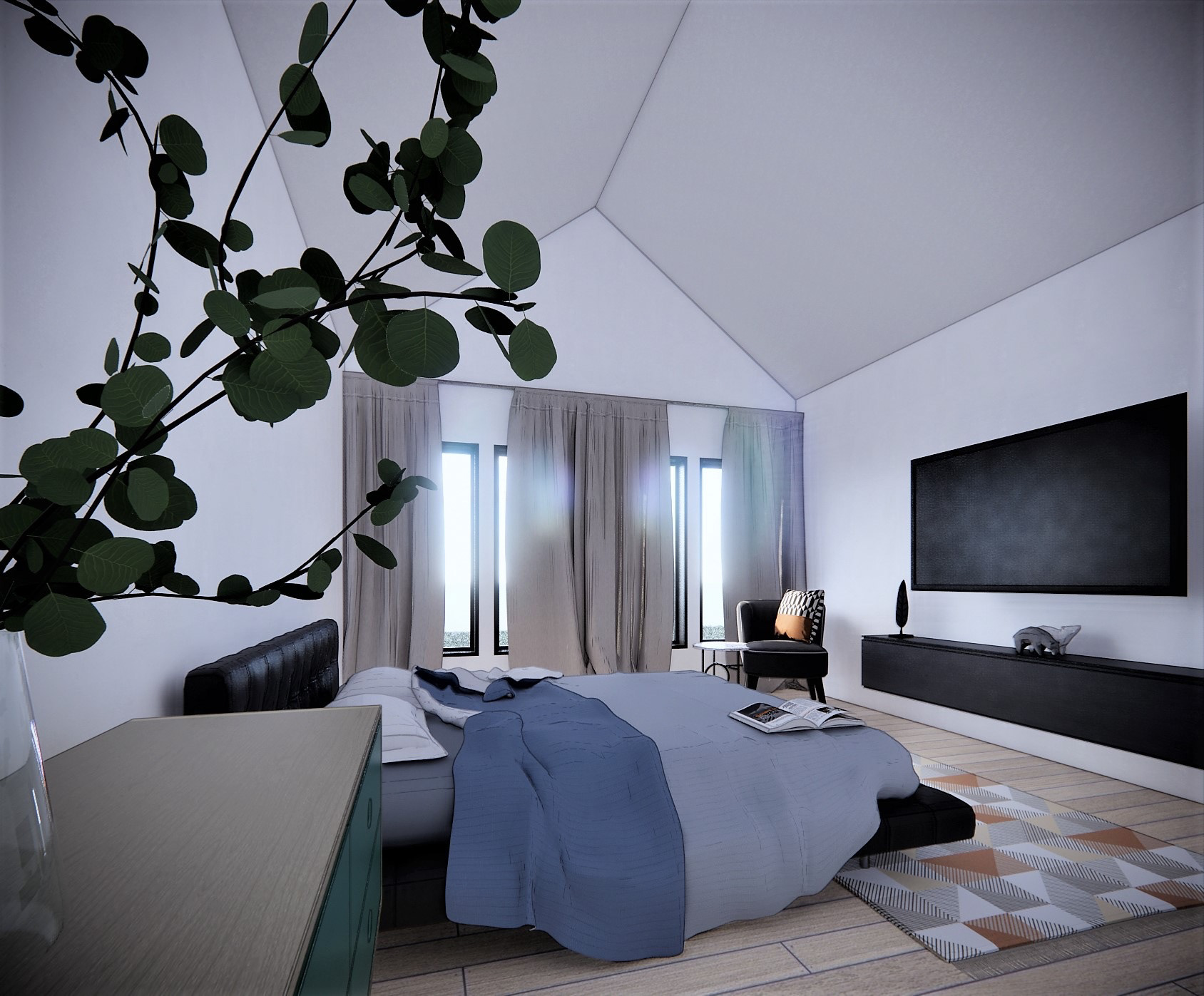
Prime Bedroom
CONSTRUCTION PROCESS
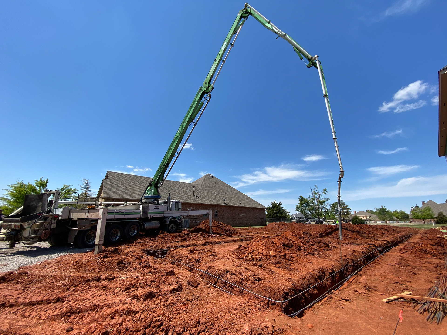
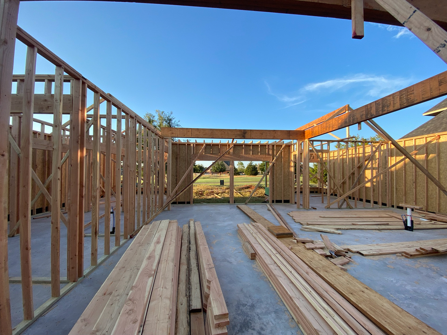
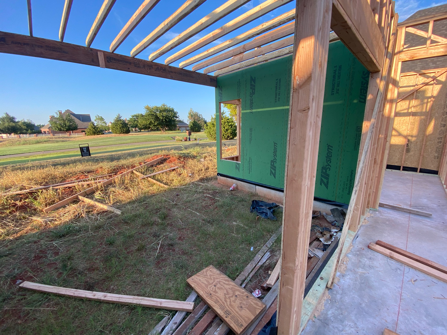
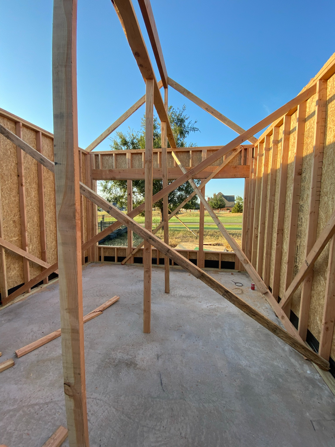
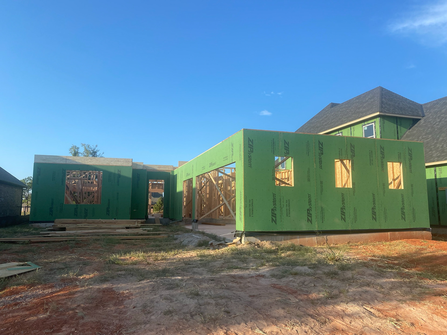
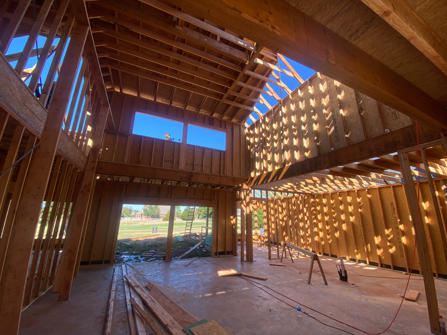
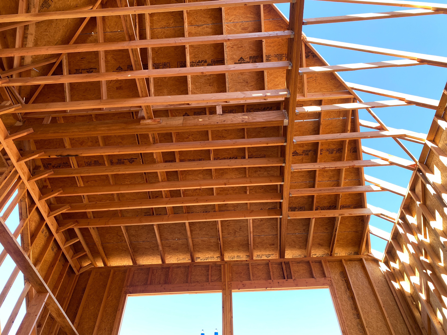
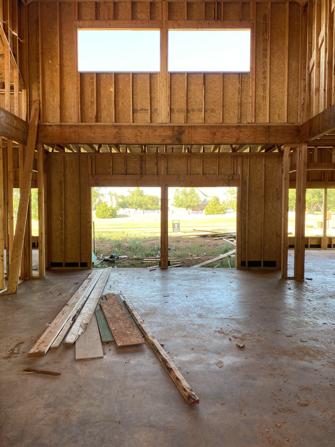
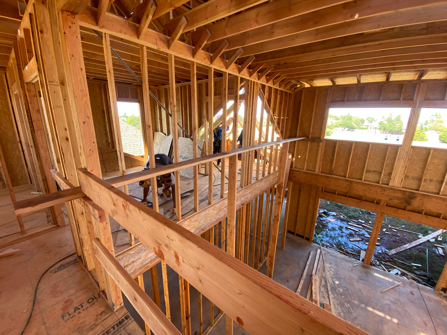
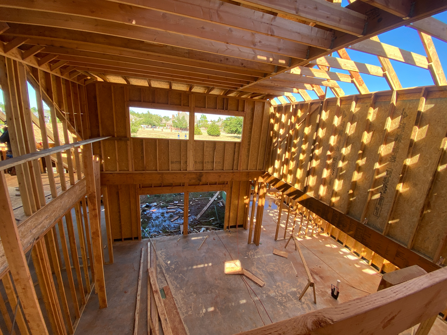
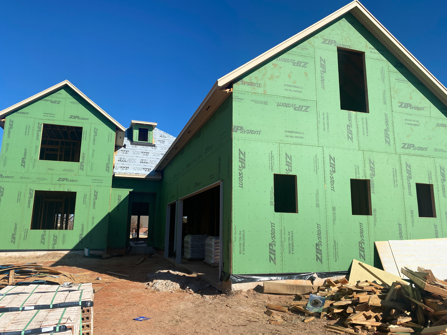
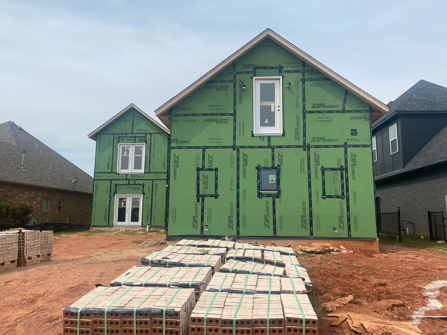
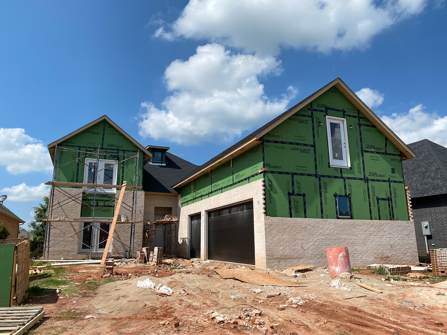
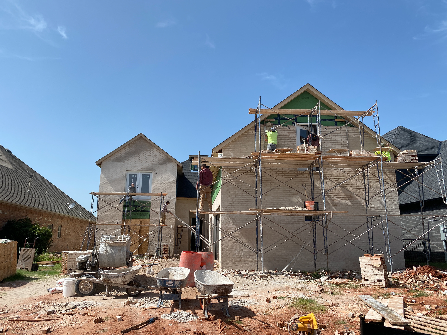
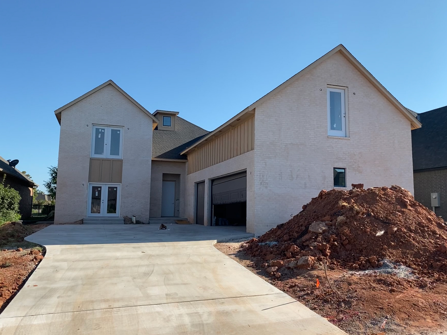
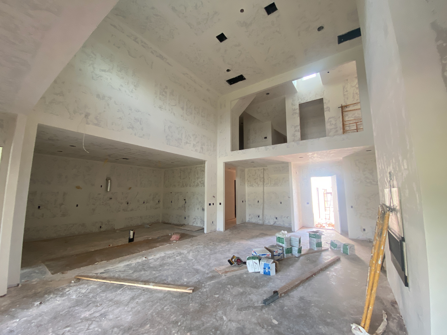
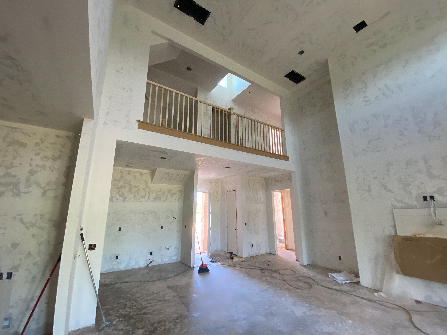
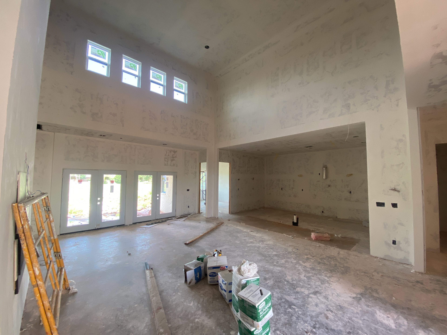
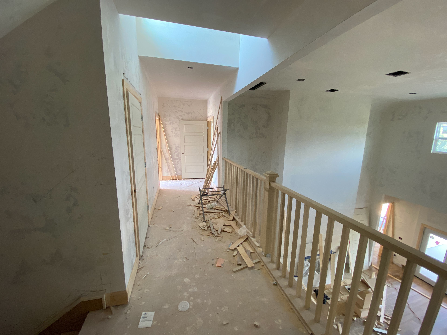
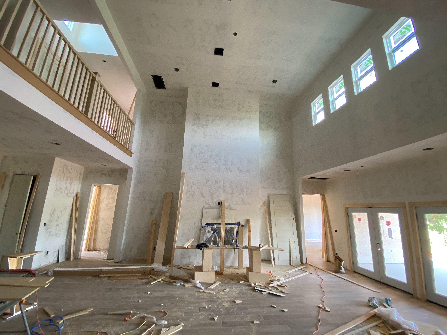
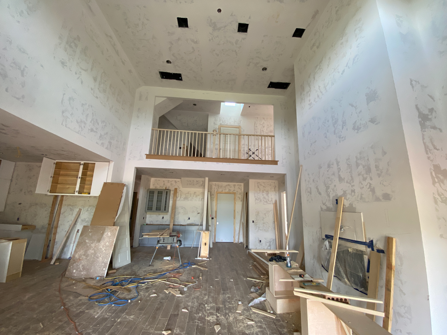
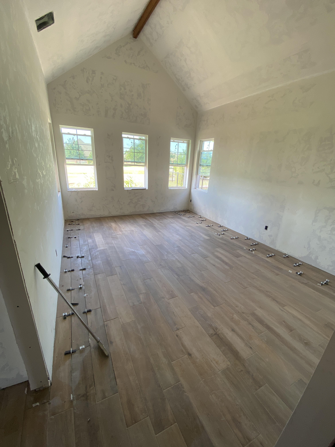
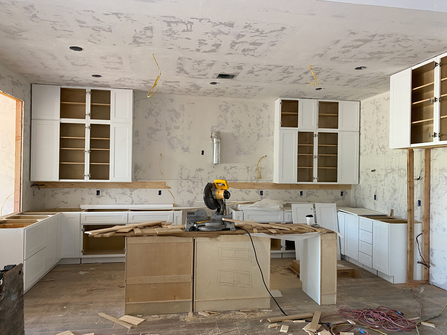
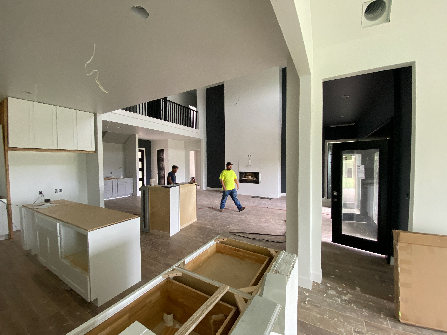
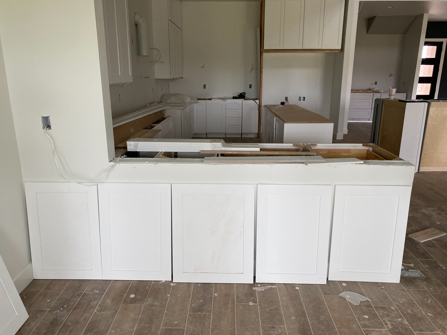
FINISHED RESULT

