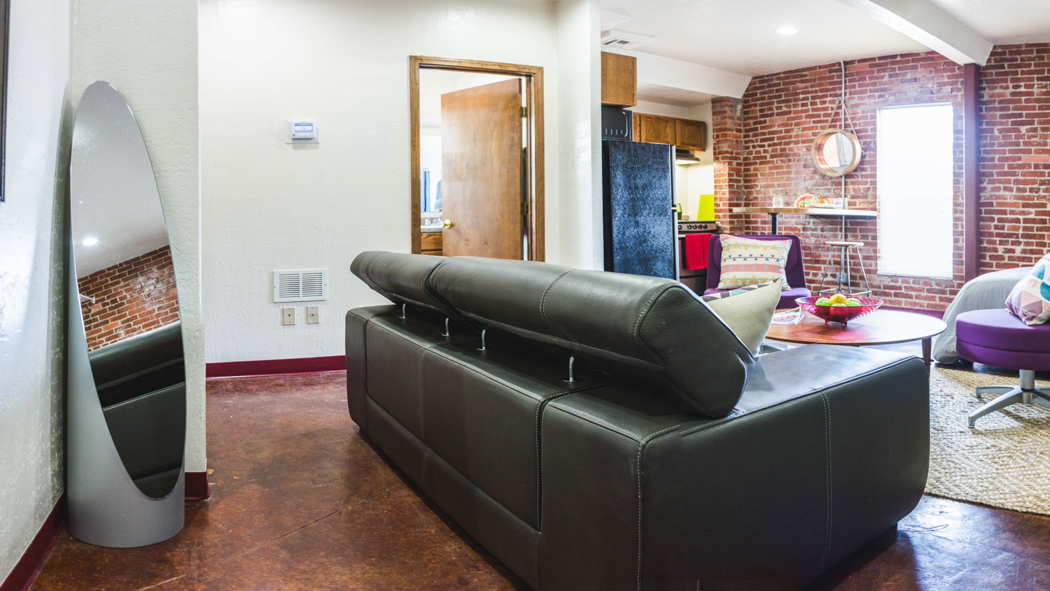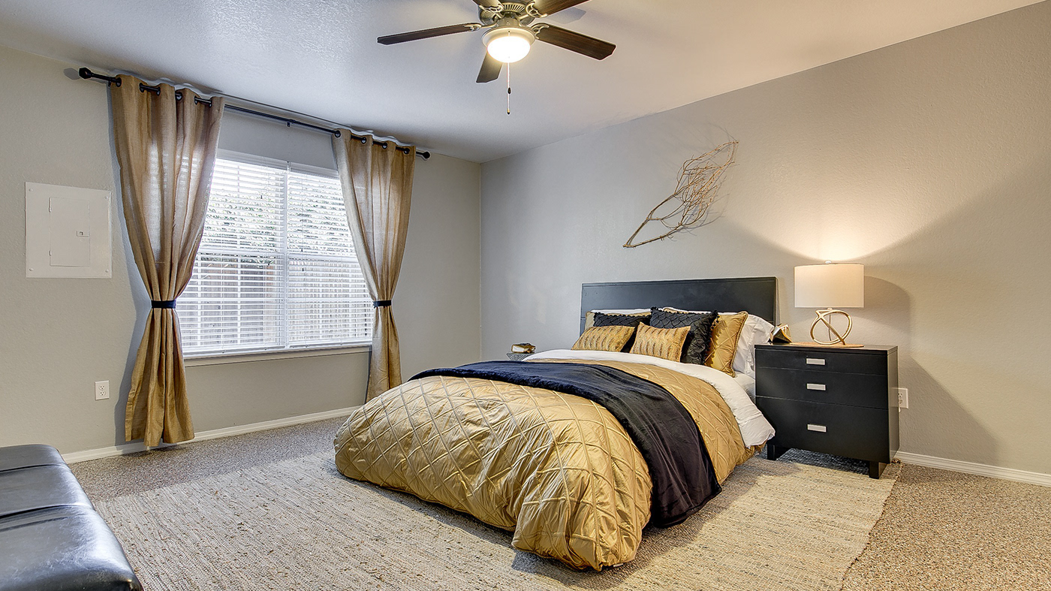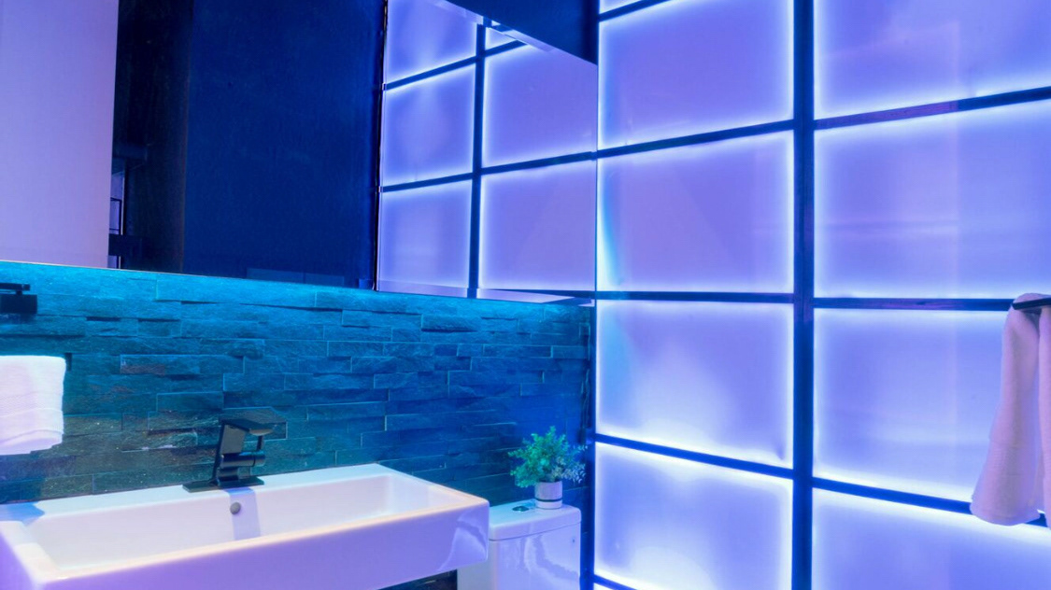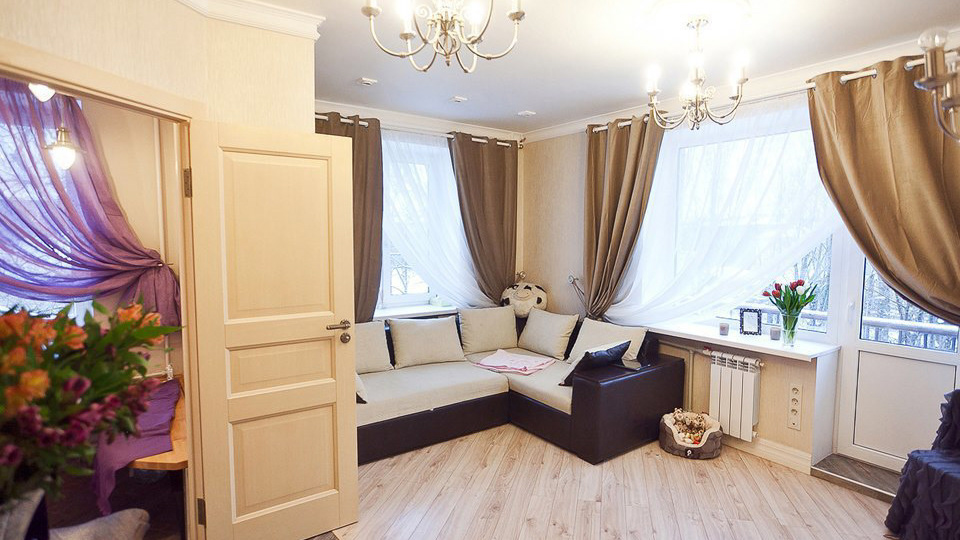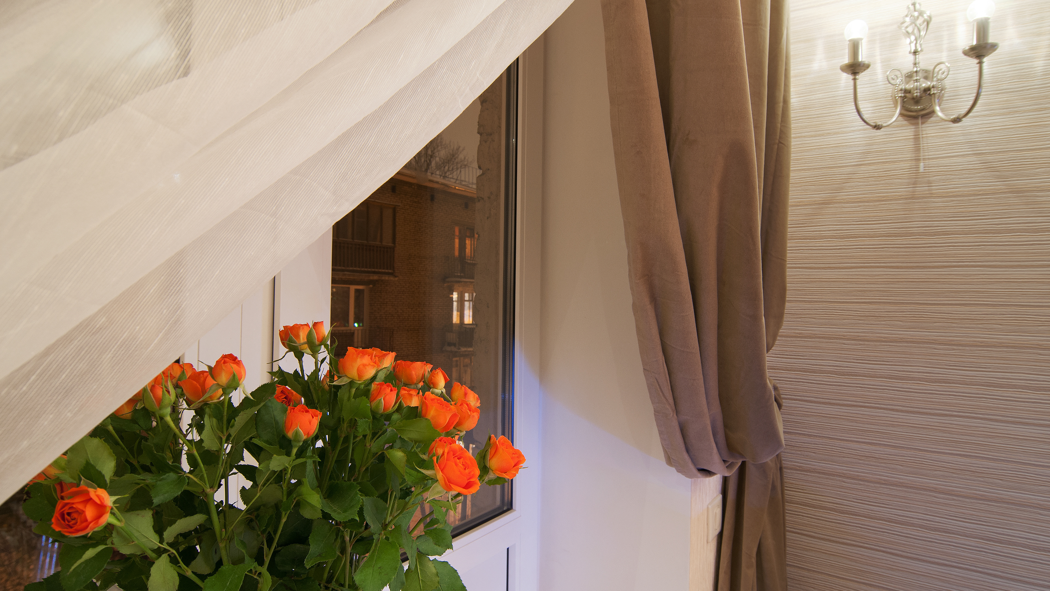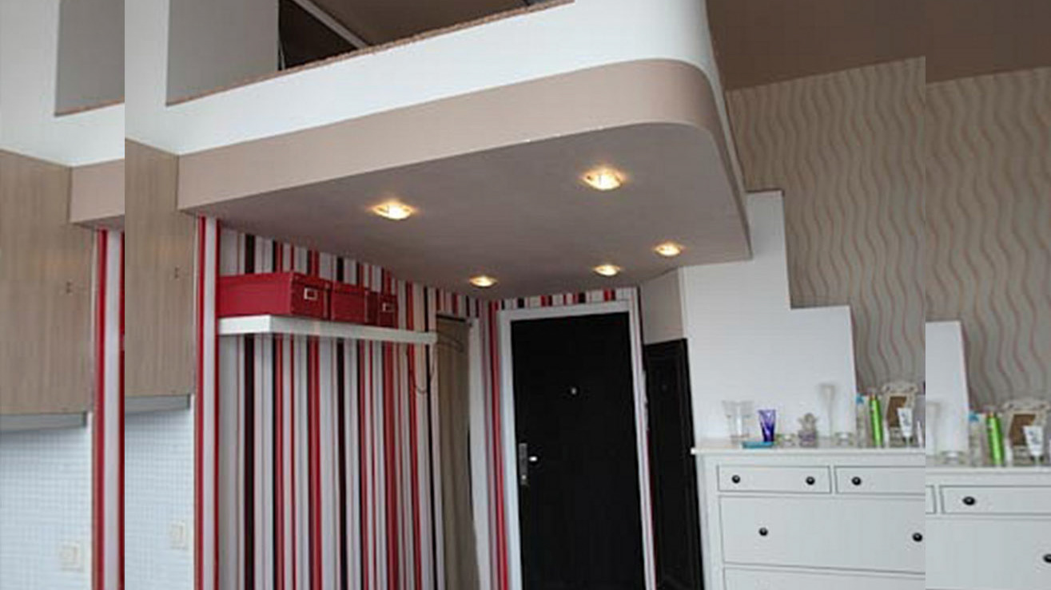This stunning new single-family residential home is located in the prestigious Oak Tree neighborhood, known for its luxurious properties and world-class amenities. Situated on a spacious lot that backs up to the 7th Hole of Oak Tree Country Club's East Course, this home offers spectacular views of the lush greenery and manicured fairways of the golf course. The house boasts 5 bedrooms and 5 bathrooms, spread over a generous 4,039 square feet (375 square meters) of living space. Completed in July of 2022, at 341 Saint Claire Dr, Edmond, OK 73025
I collaborated with Rader Building company on the realization of this project, contributing to the development of the dwelling concept and articulating space planning concepts. As an architectural layout draftsman and designer, I produced detailed program architectural documents and created 3D models to visualize the design. In addition, I designed the kitchen layout and selected interior color palettes that complemented the overall aesthetic of the home. I also participated in the selection of FF&E (furniture, fixtures, and equipment) and generated specifications to ensure that all materials and finishes met the desired quality and design standards.
I collaborated with Rader Building company on the realization of this project, contributing to the development of the dwelling concept and articulating space planning concepts. As an architectural layout draftsman and designer, I produced detailed program architectural documents and created 3D models to visualize the design. In addition, I designed the kitchen layout and selected interior color palettes that complemented the overall aesthetic of the home. I also participated in the selection of FF&E (furniture, fixtures, and equipment) and generated specifications to ensure that all materials and finishes met the desired quality and design standards.
Overall, I believe, I played an important role in the realization of this project and in ensuring that it met the high standards expected from a luxury home in the prestigious Oak Tree neighborhood.
Spatial thanks to Rader Building company, for the chance to participate in such a grand project

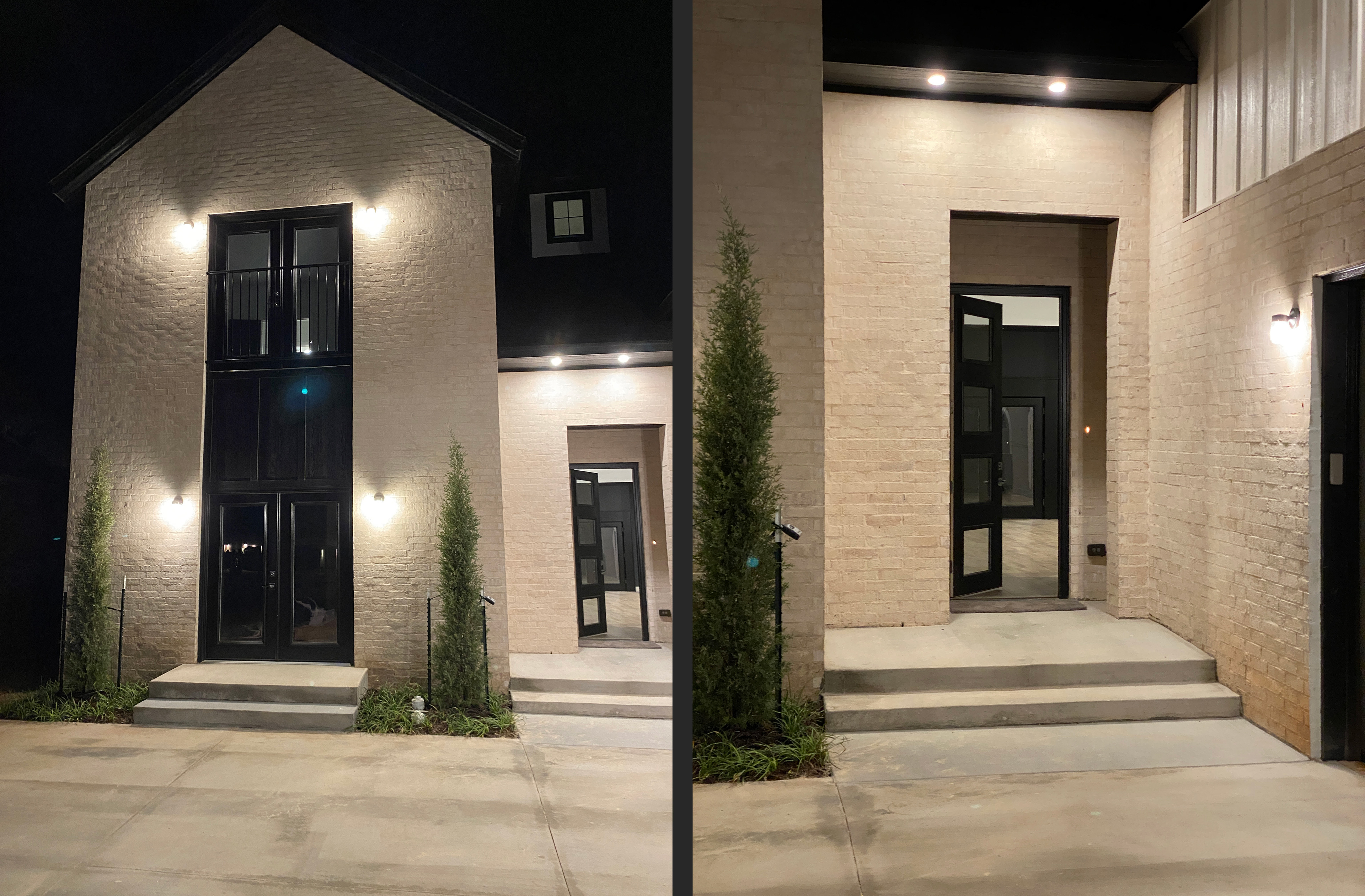
Interior pictures











House plan layout organization
First and Second Floor organization
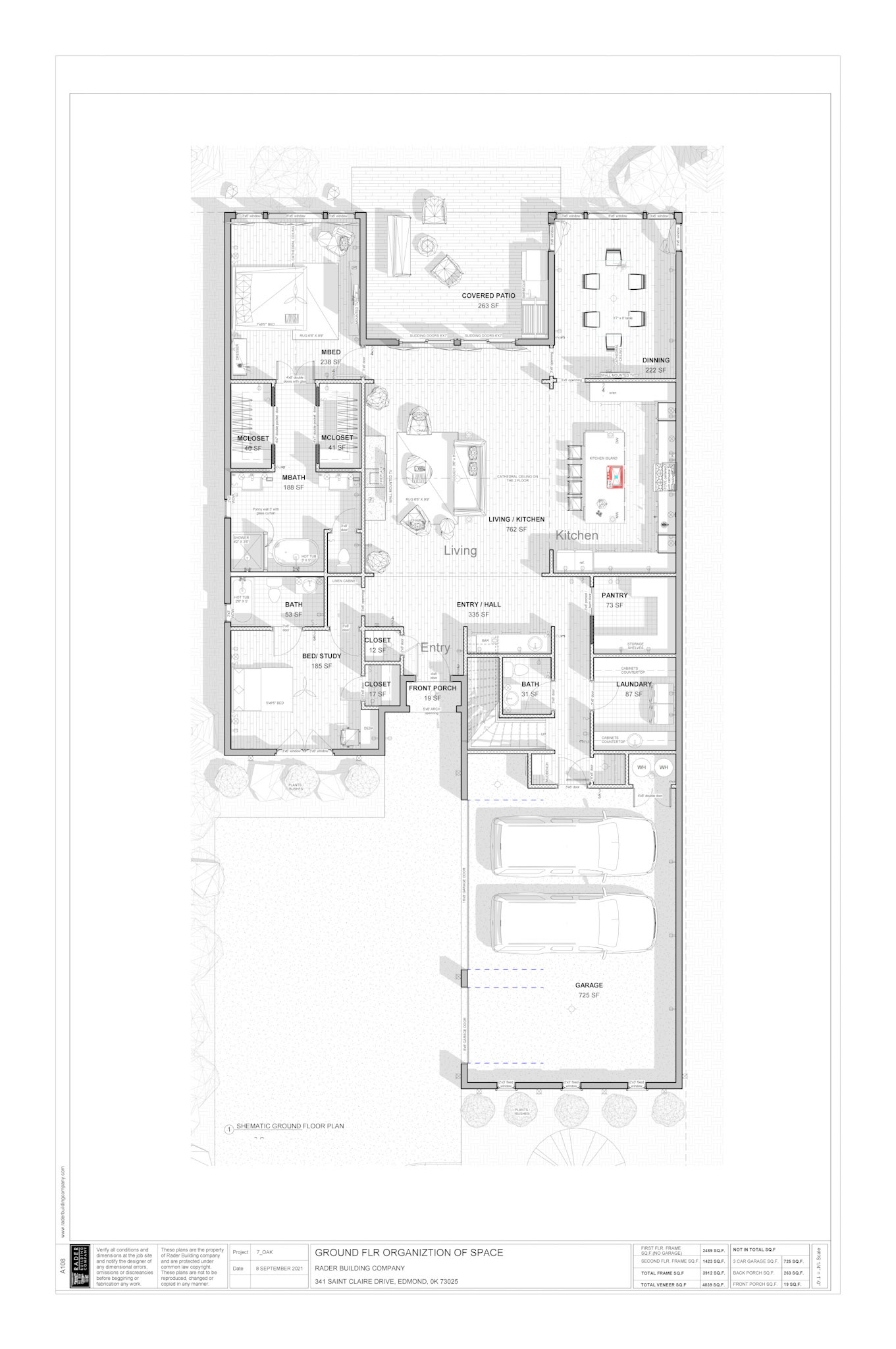
FIRST FLOOR ORGANISATION
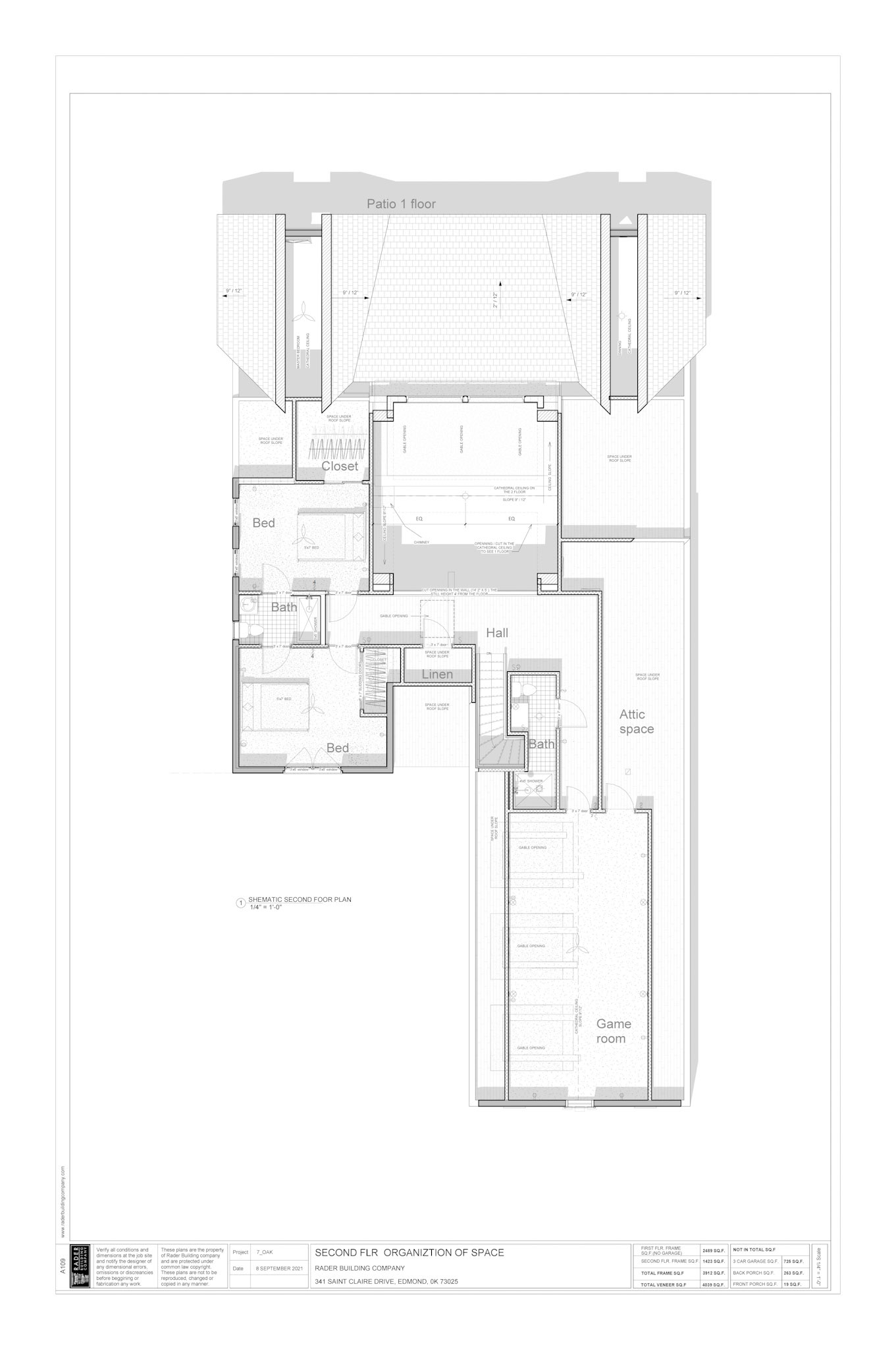
SECOND FLOOR ORGANISATION
House Elevations Front / Back
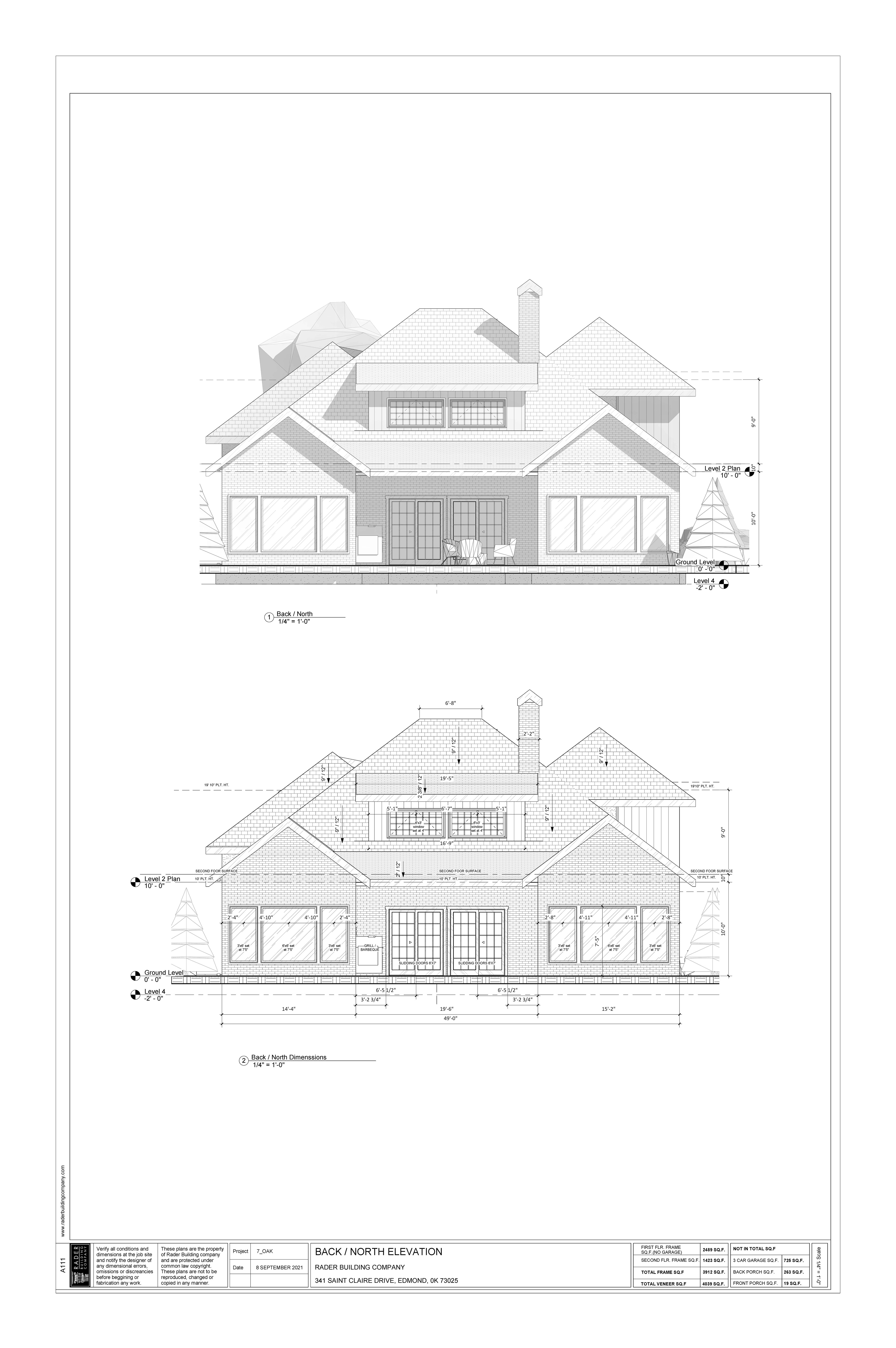
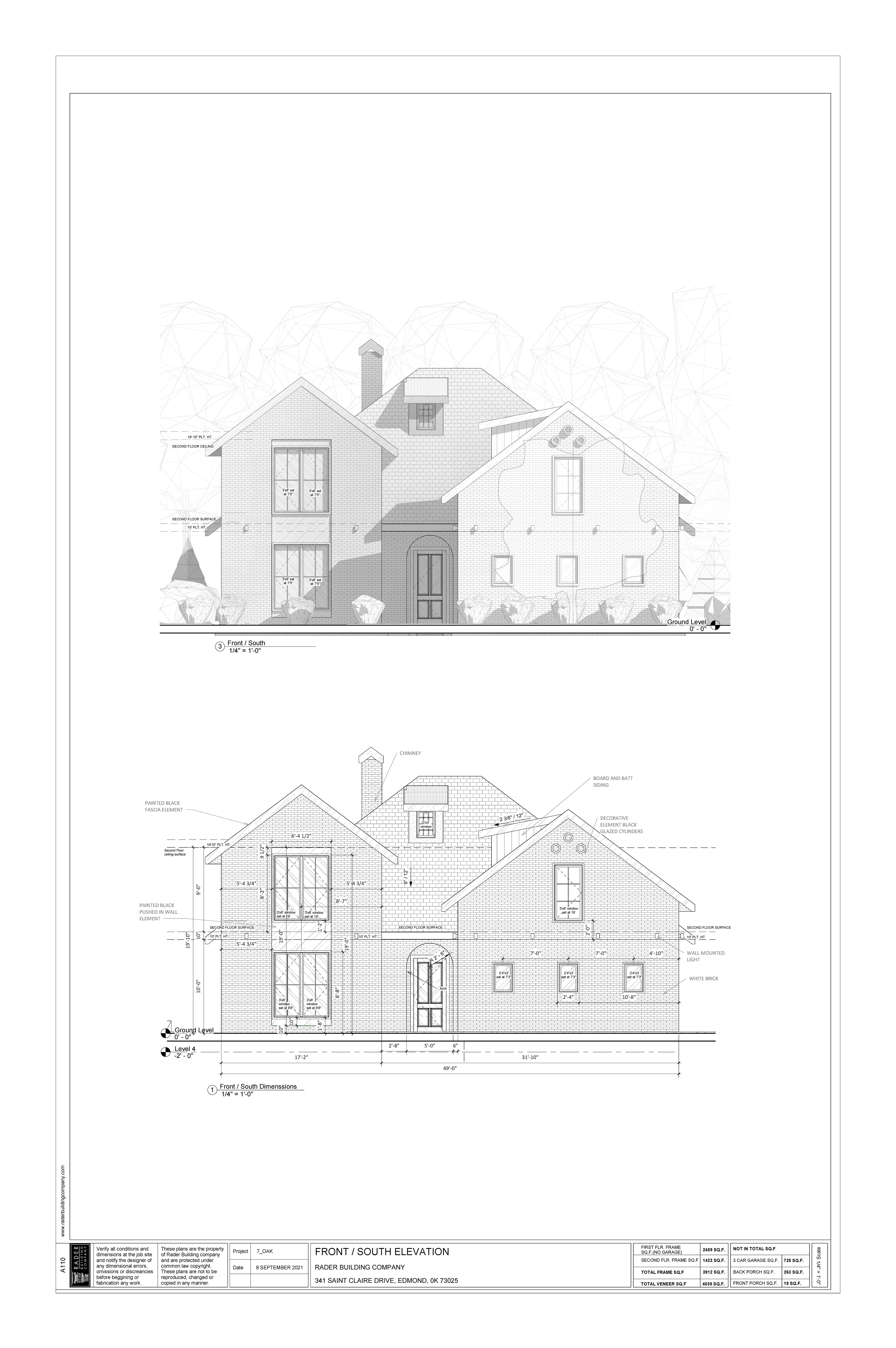
3D Interior Visualizations
Living room space and Kitchen

Living room view and to the back porch doors

Fireplace and bar view

View from the Second floor
The interior features a modern and open floor plan, with a huge and spacious living room that is connected to the kitchen and dining area. The living room is particularly impressive, with soaring high ceilings that create a grand and dramatic atmosphere. The living room also features patio doors that lead out to the back porch patio, which is perfect for entertaining guests or enjoying a quiet evening outdoors.
The kitchen is equipped with state-of-the-art appliances and sleek, contemporary finishes, making it a chef's dream come true. The dining area is situated adjacent to the kitchen, providing a seamless flow between cooking and dining.
Upstairs, there is a balcony that overlooks the living room, offering a unique and stunning view of the high ceilings and grandeur of the space. This feature adds to the home's impressive architectural design and provides a sense of grandeur and sophistication.
Dinning and Living room space view
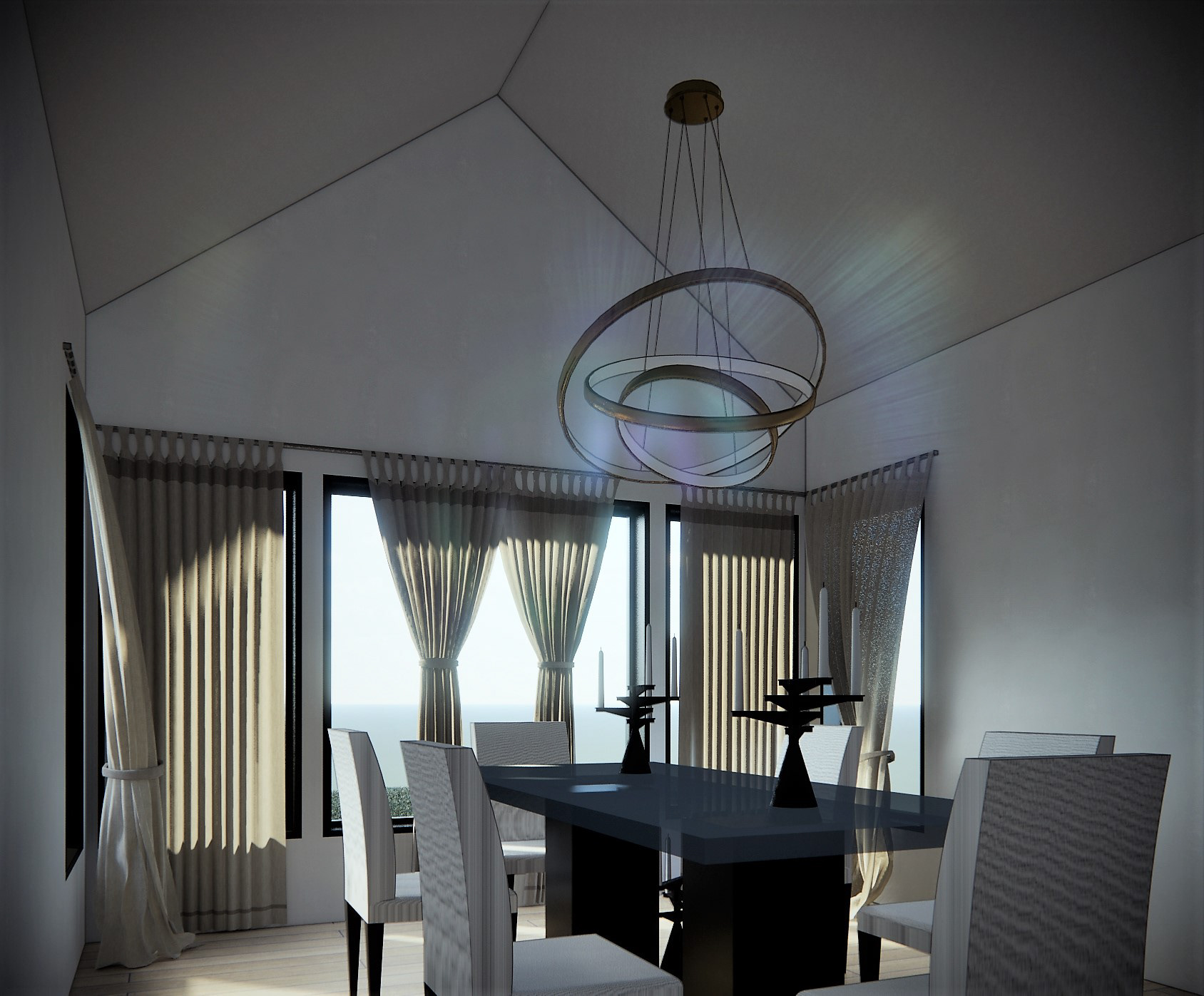
Dinning area
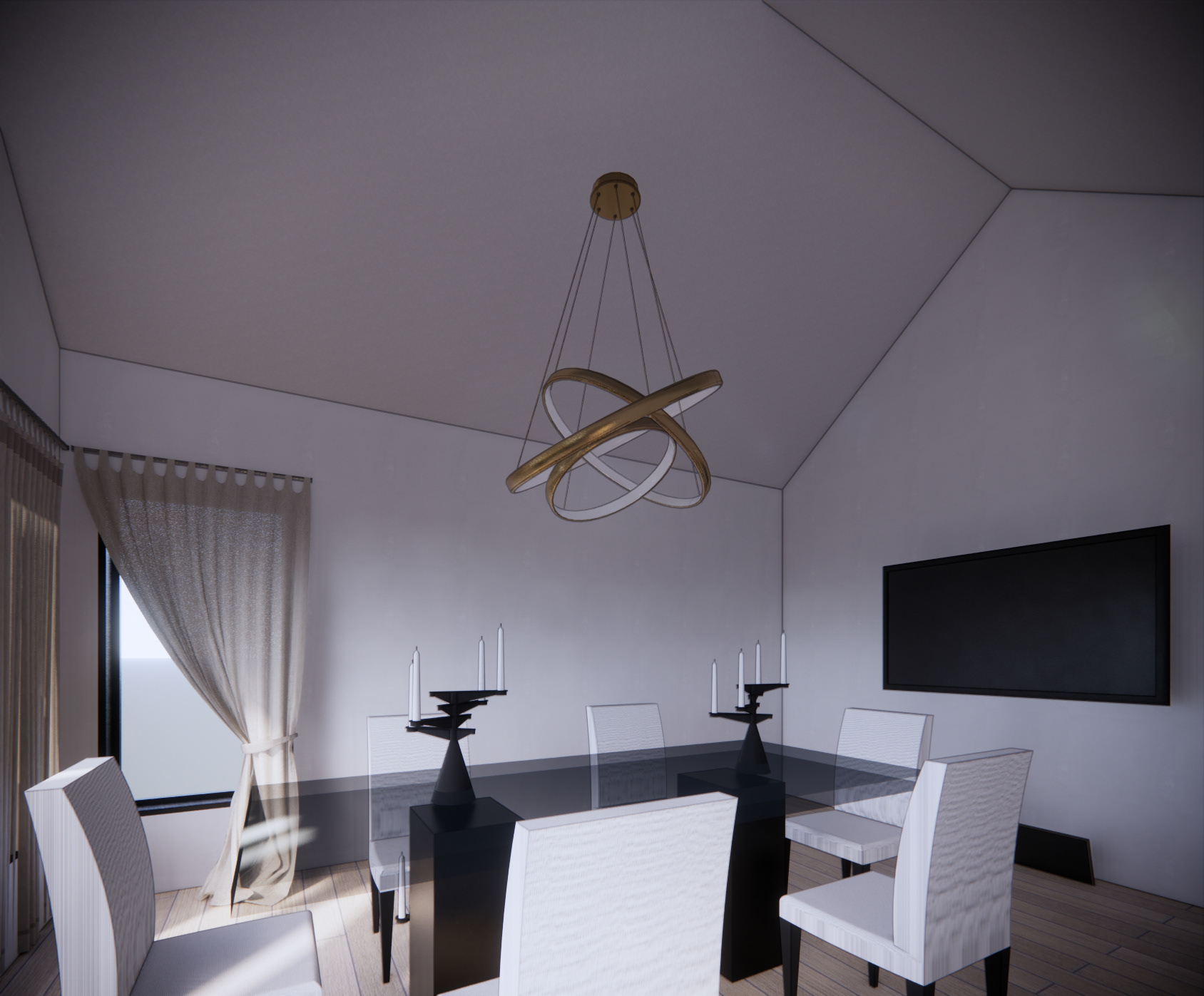
Dinning area
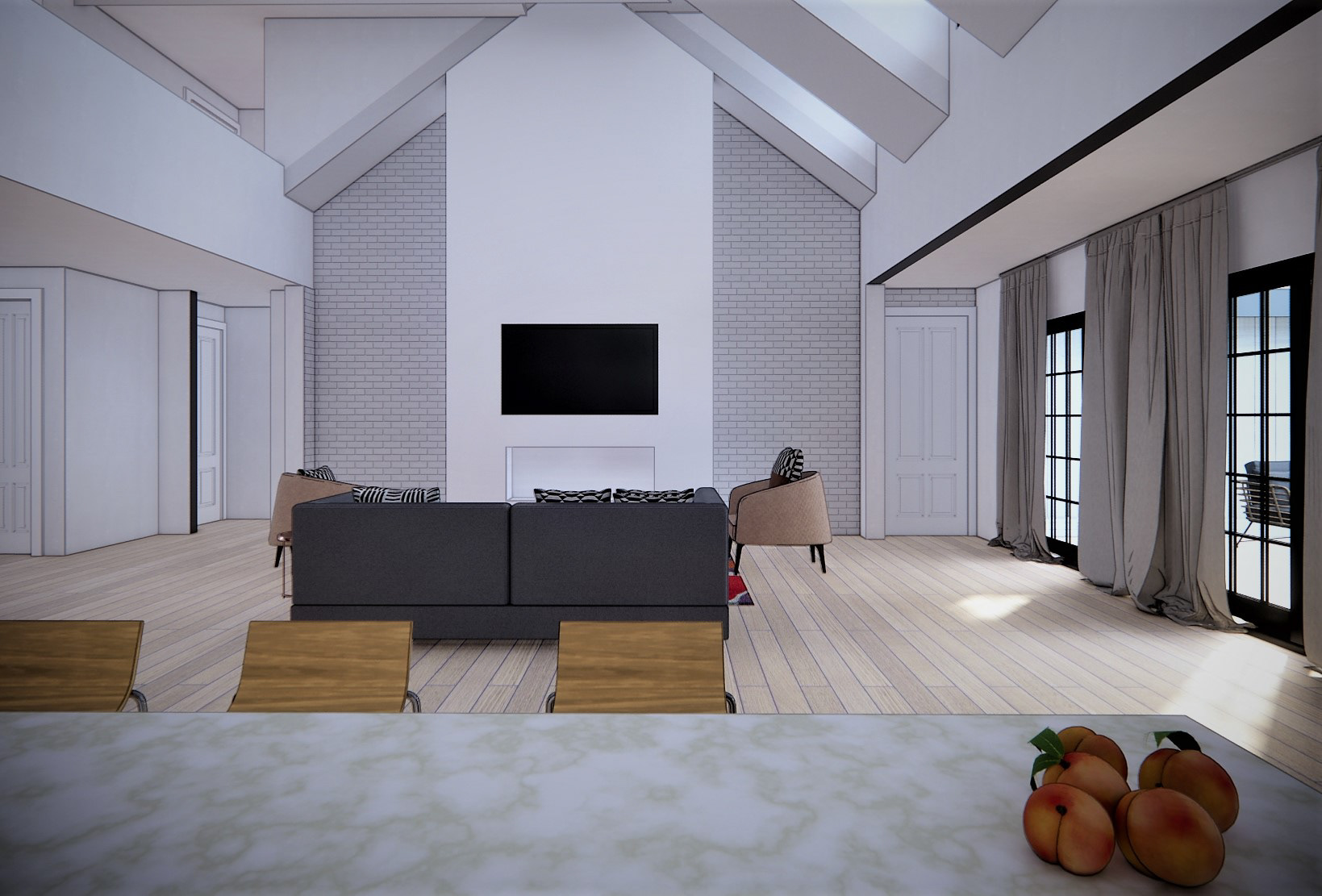
Living area, fireplace view
Master bedroom view
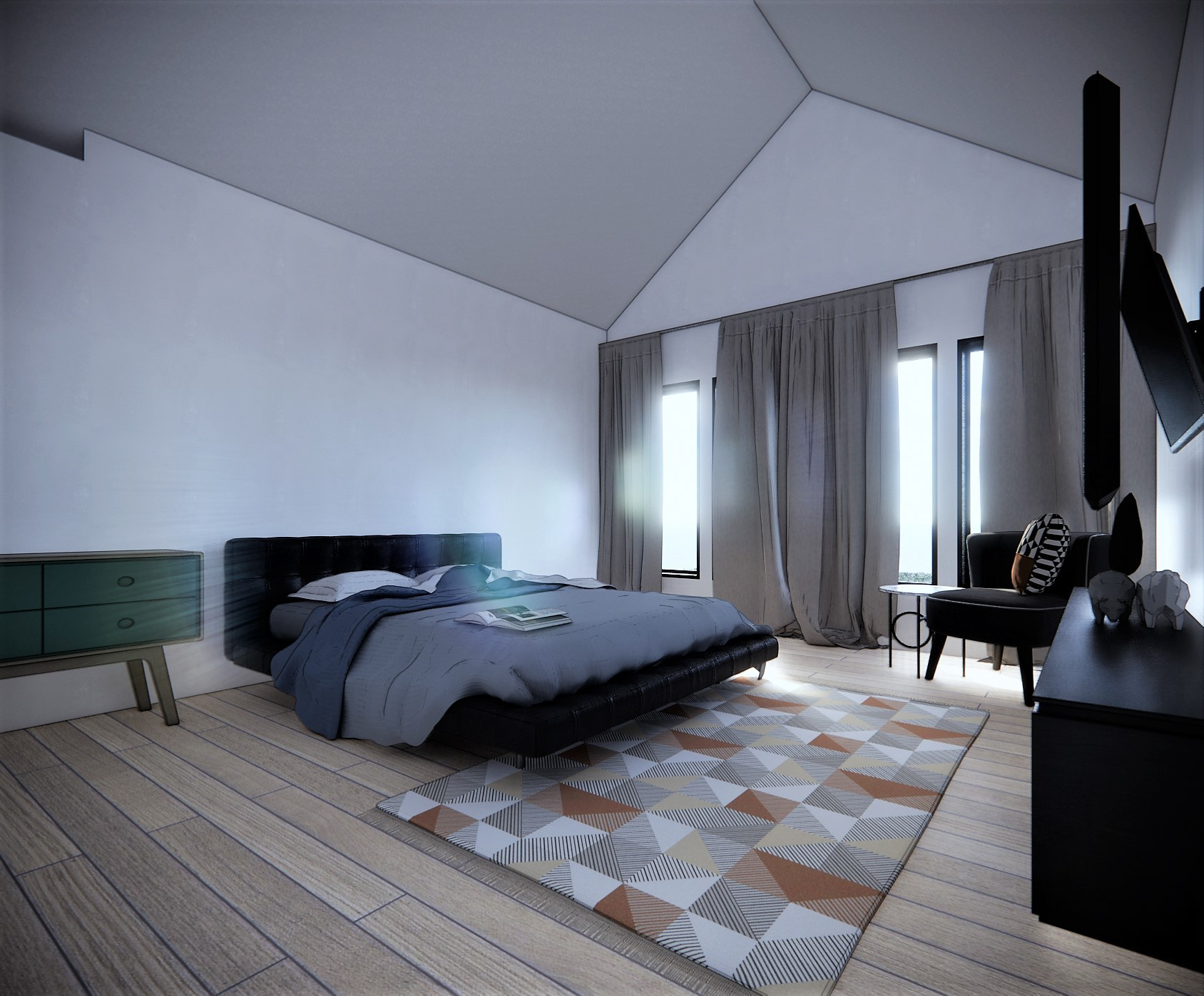
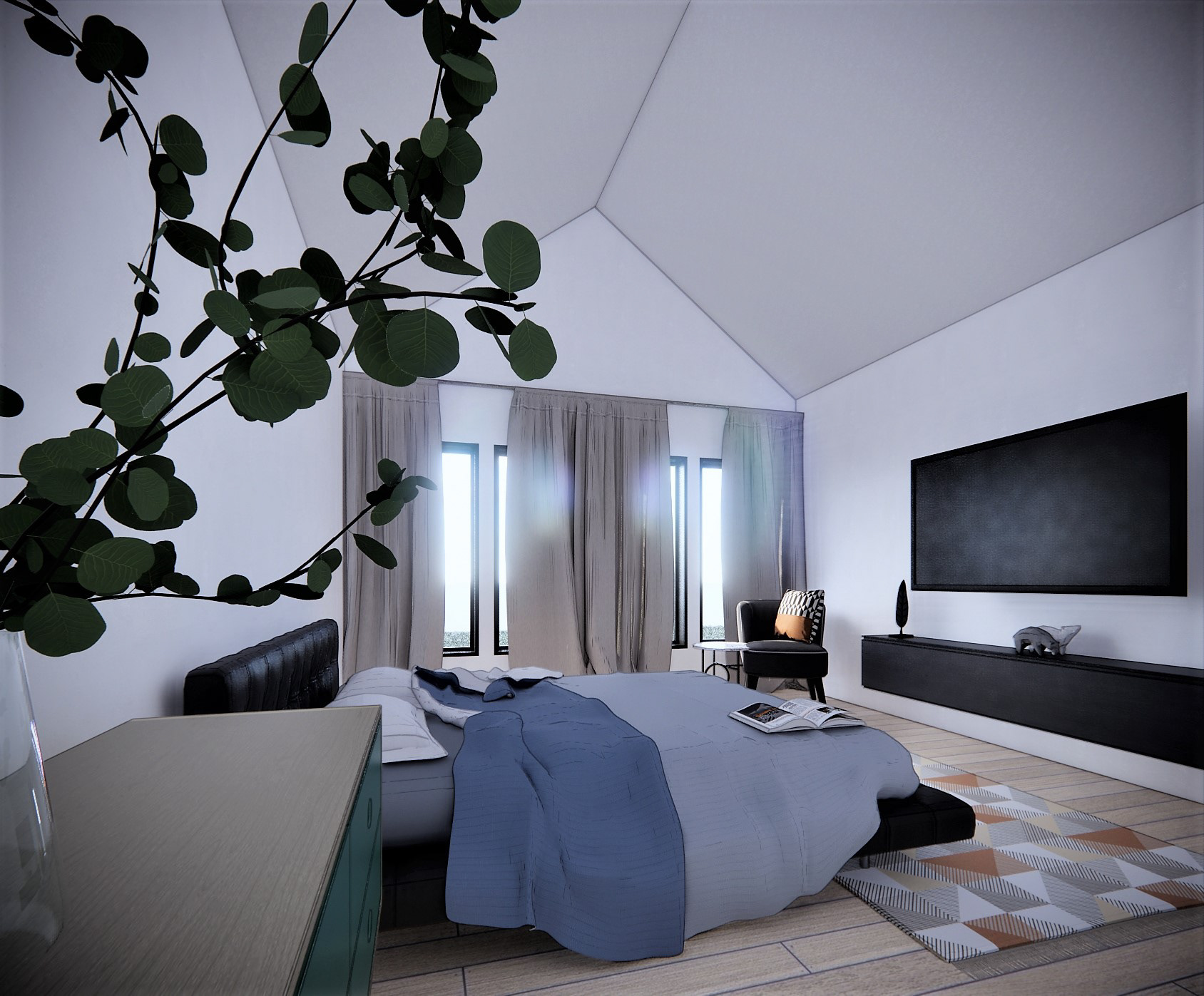
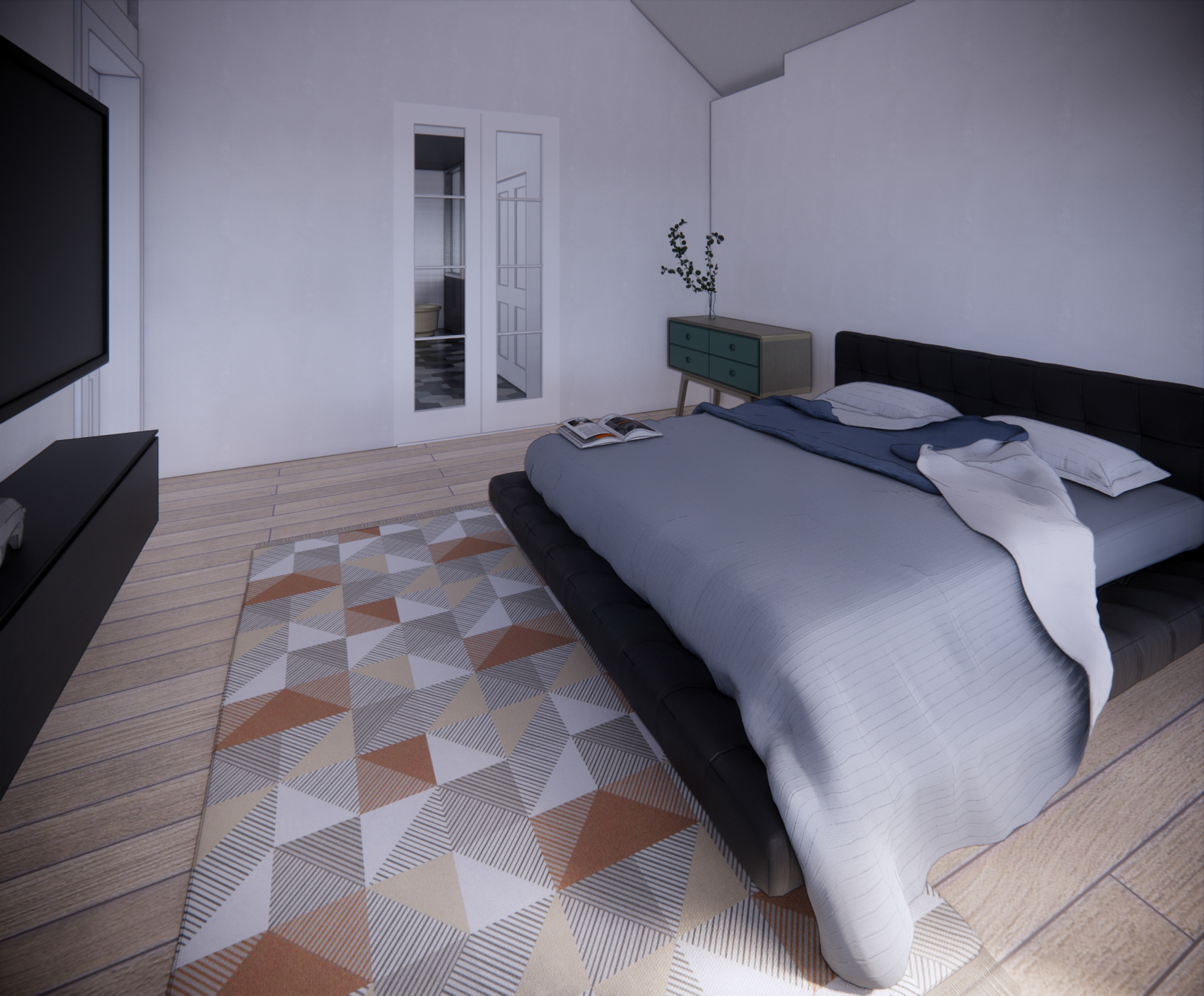
3D Exterior Visualizations
Front view
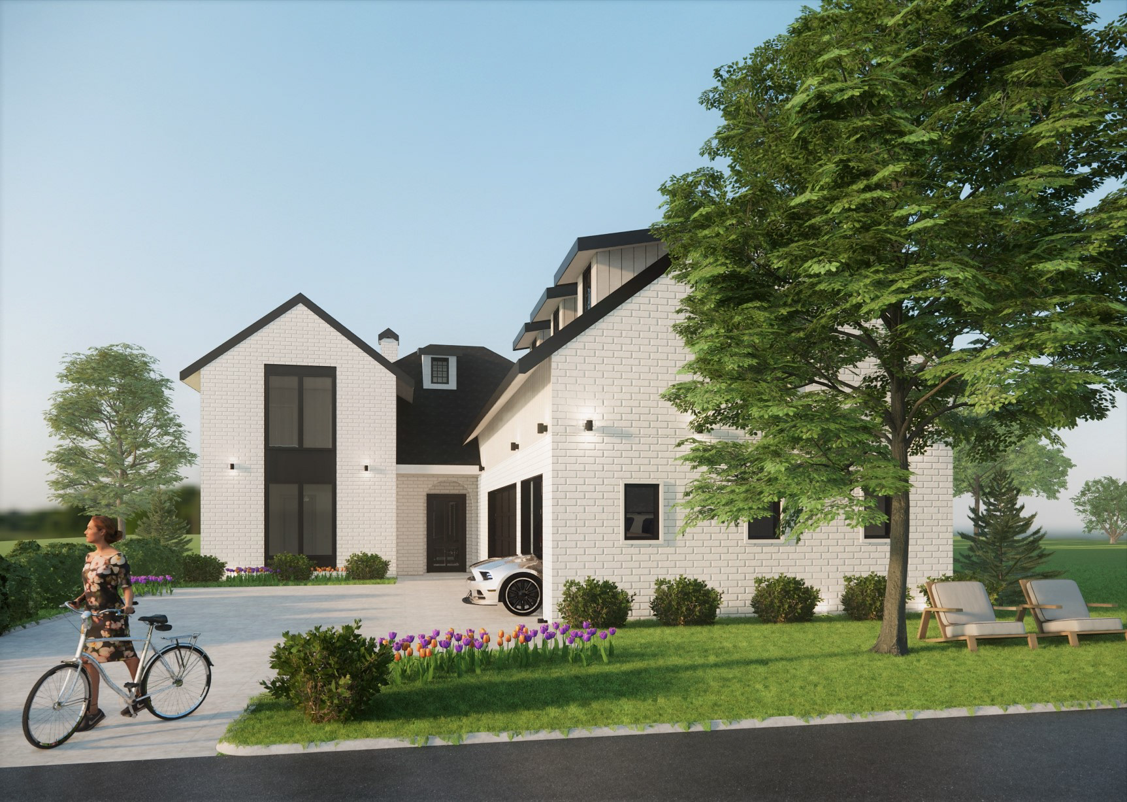
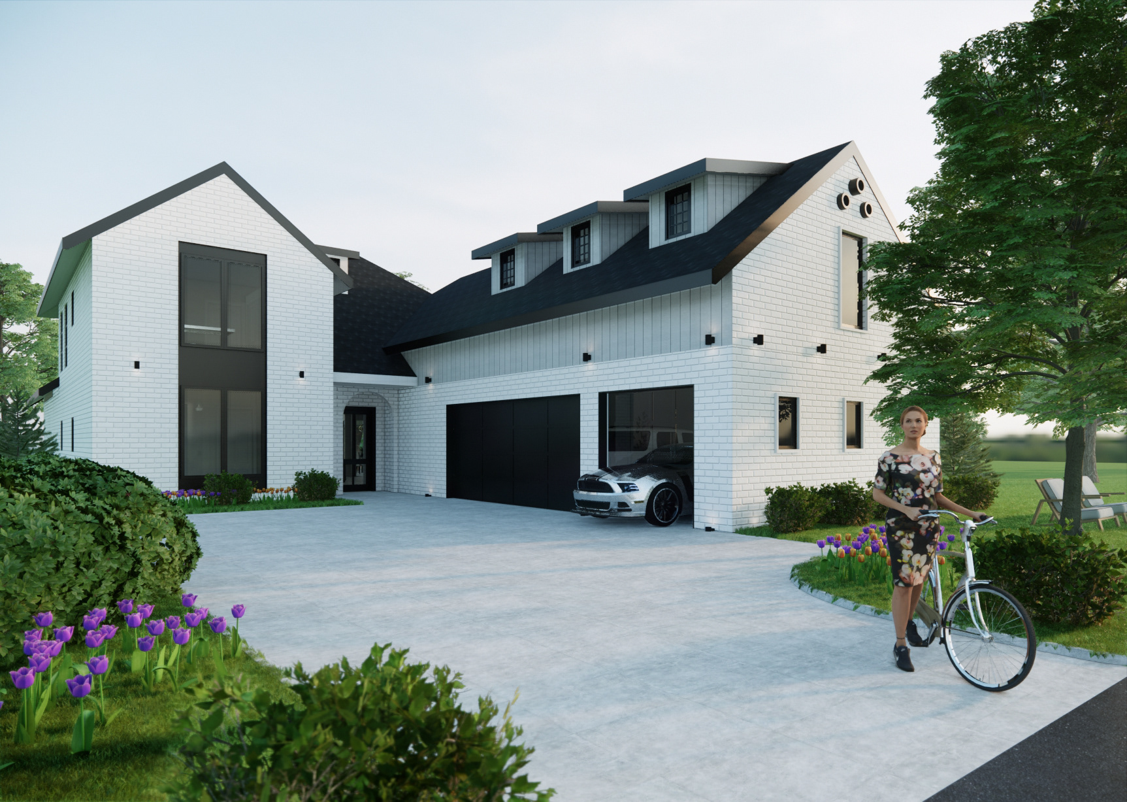
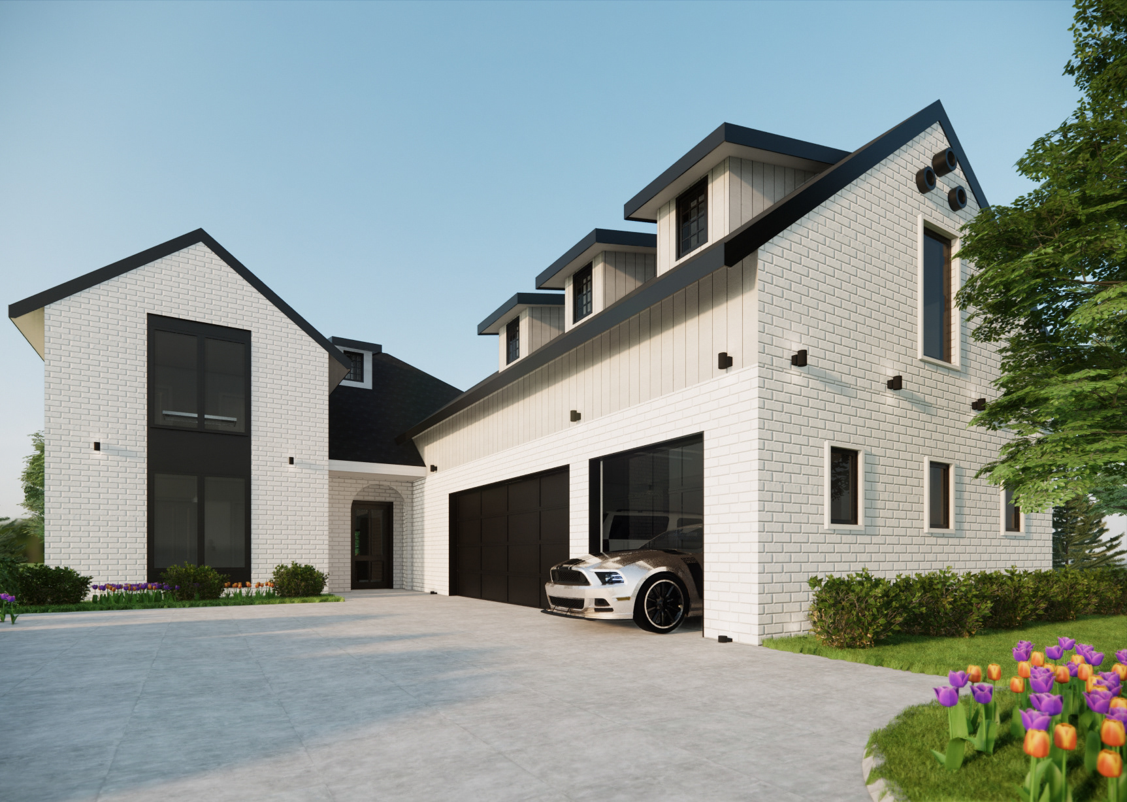
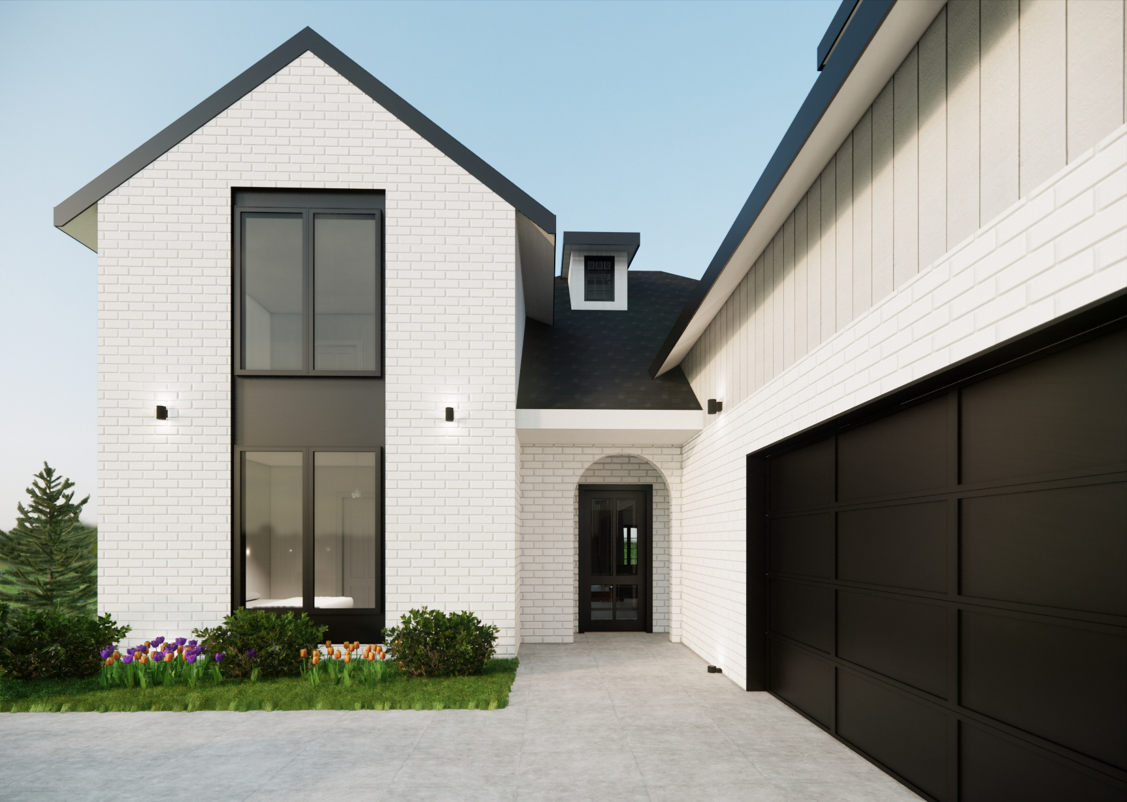
Back and side view
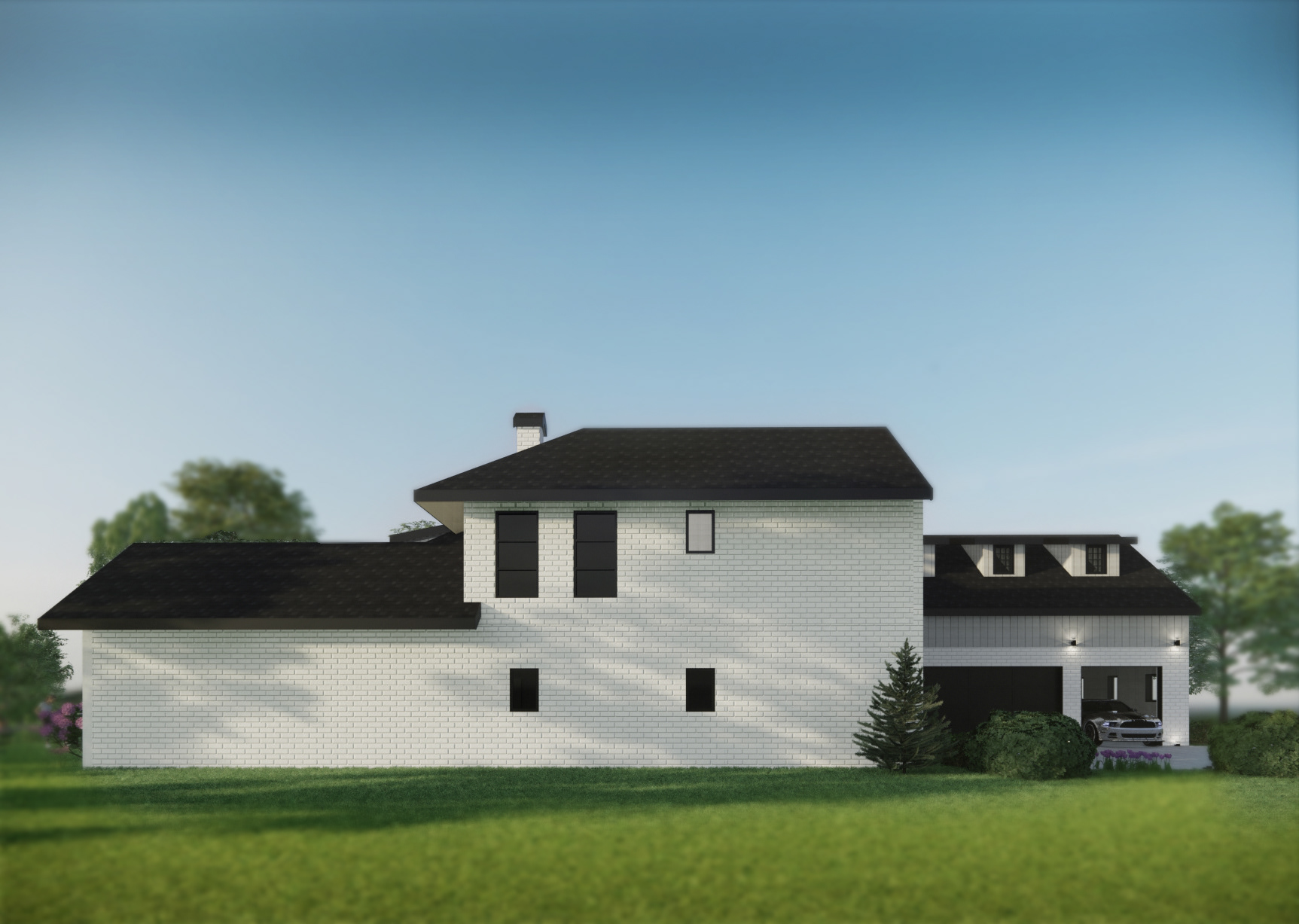
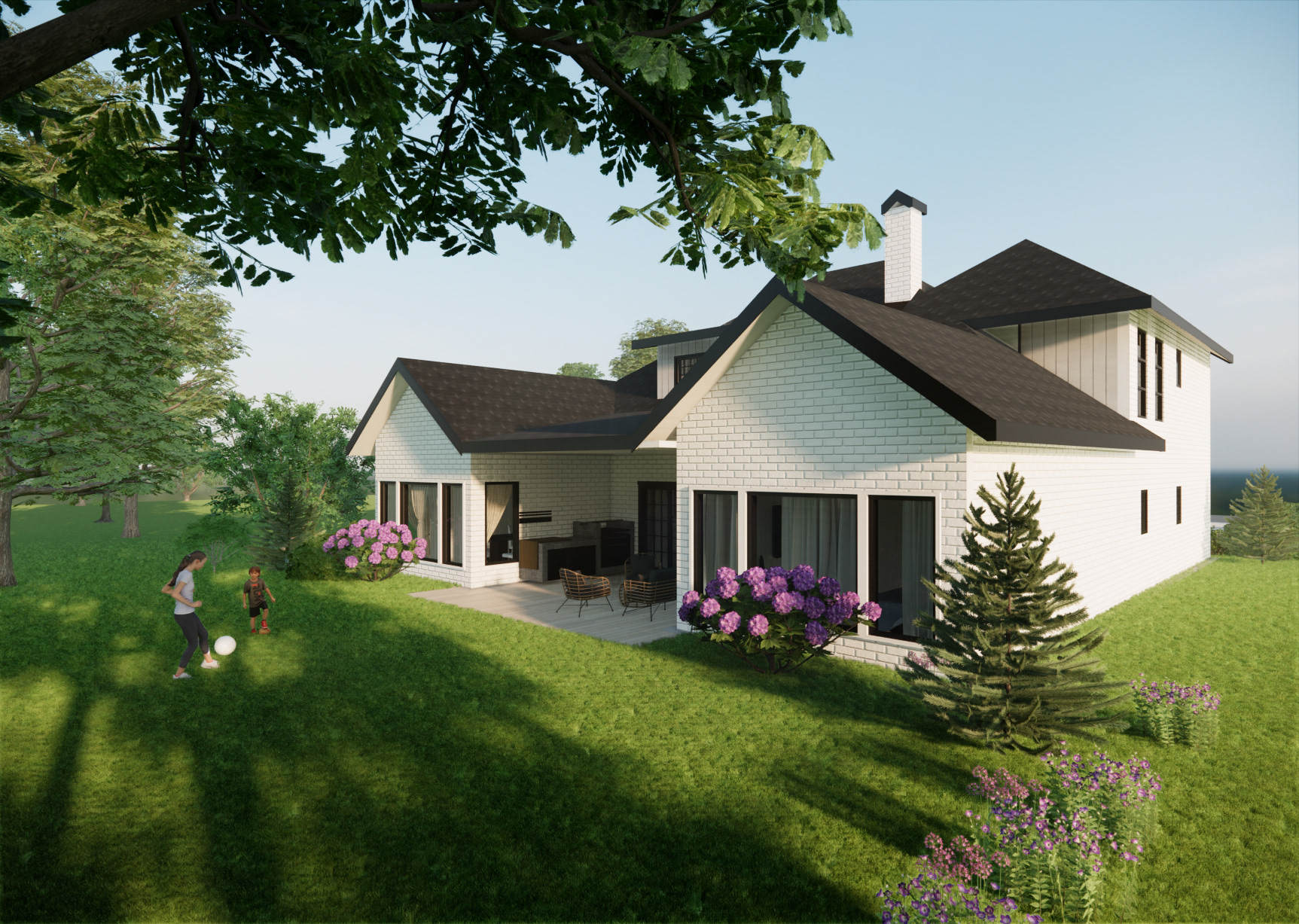
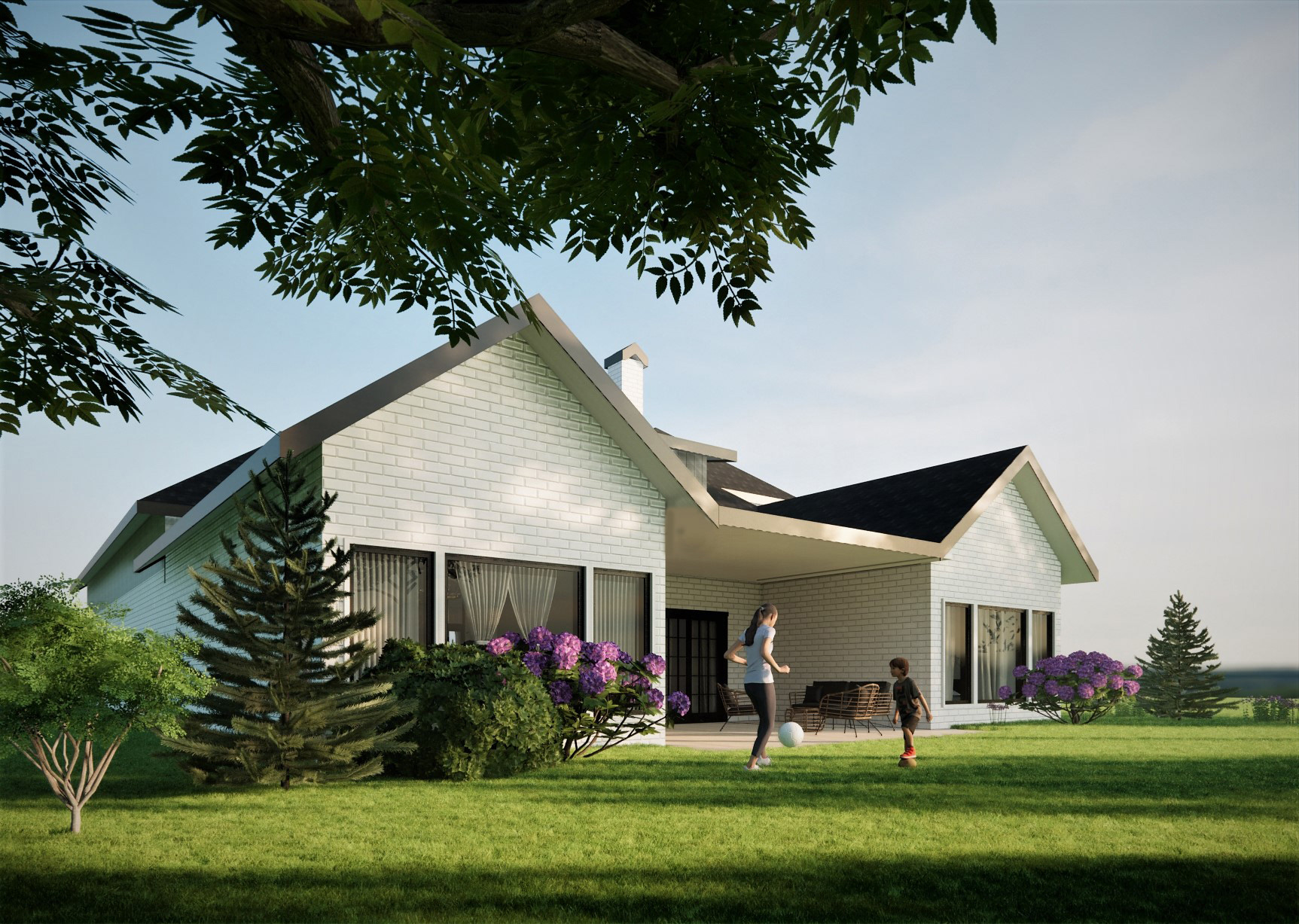
Progress of the construction development




