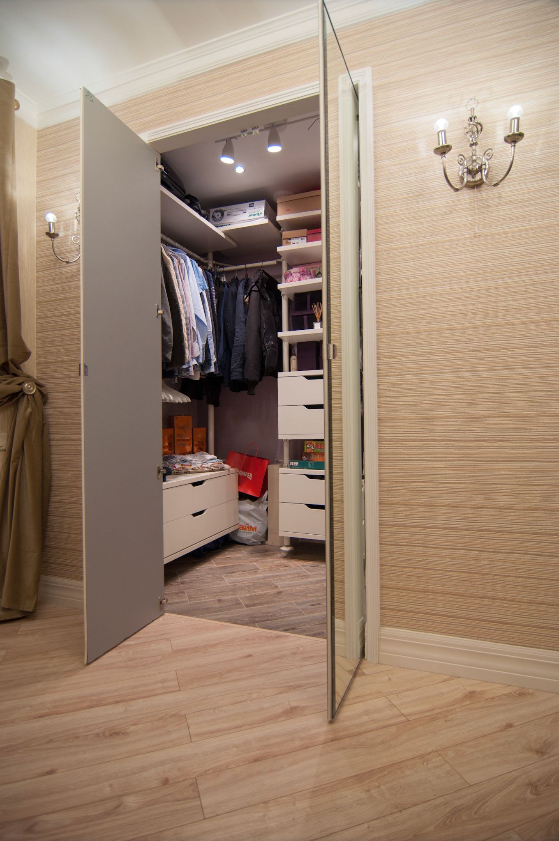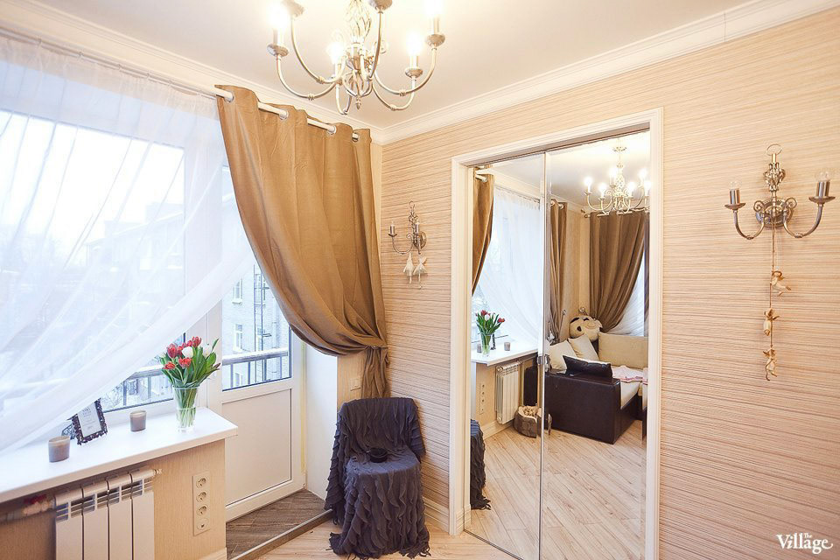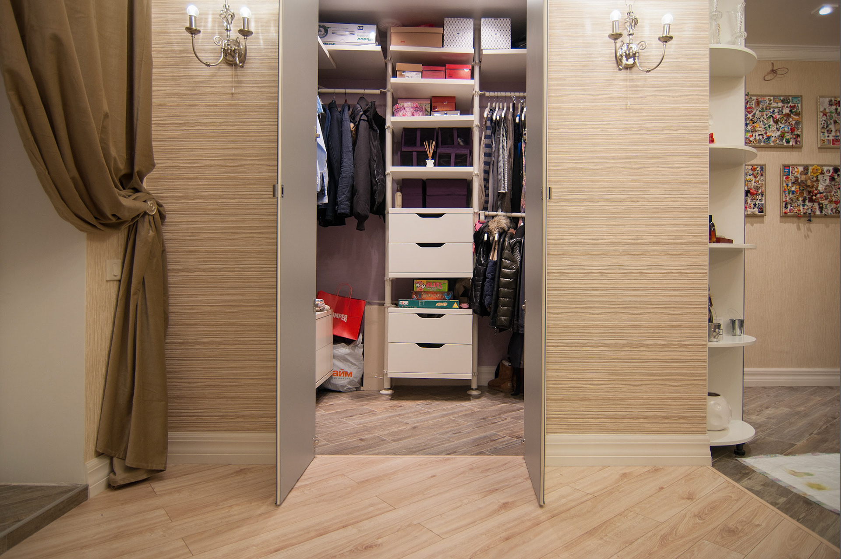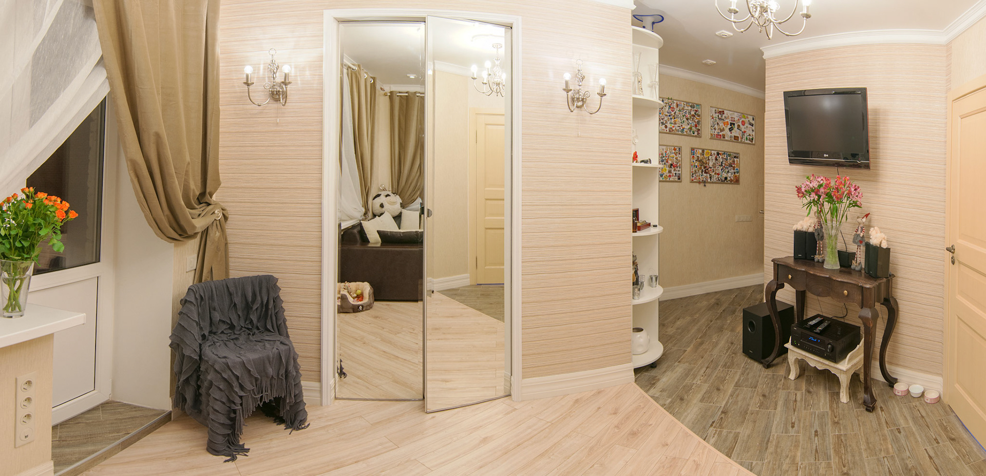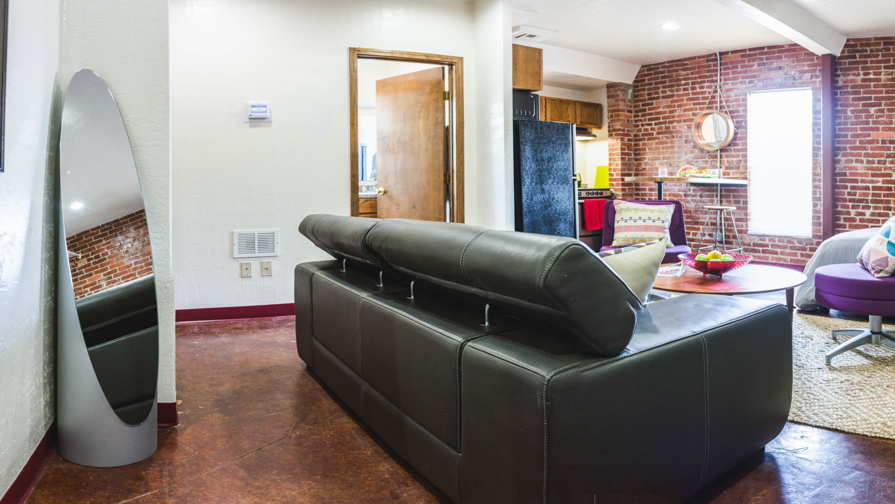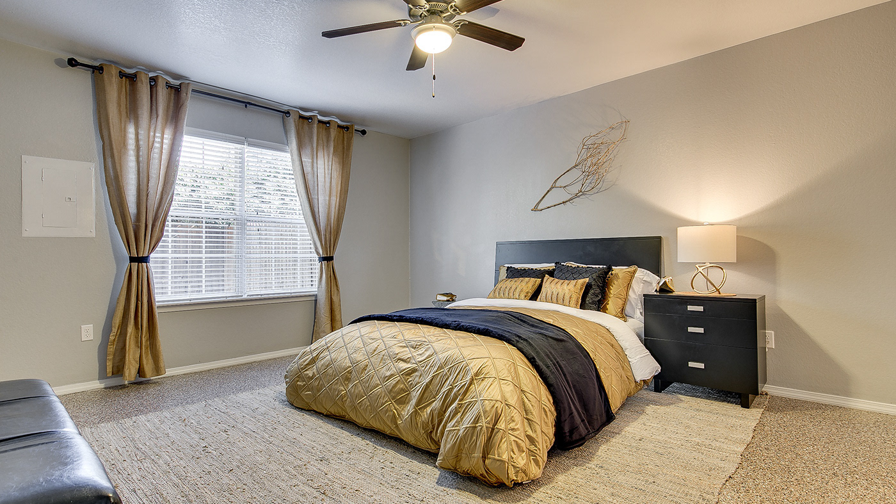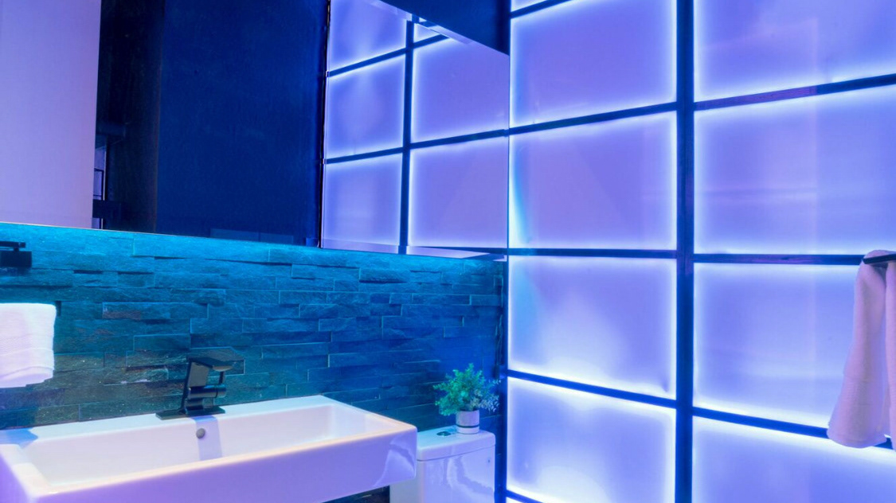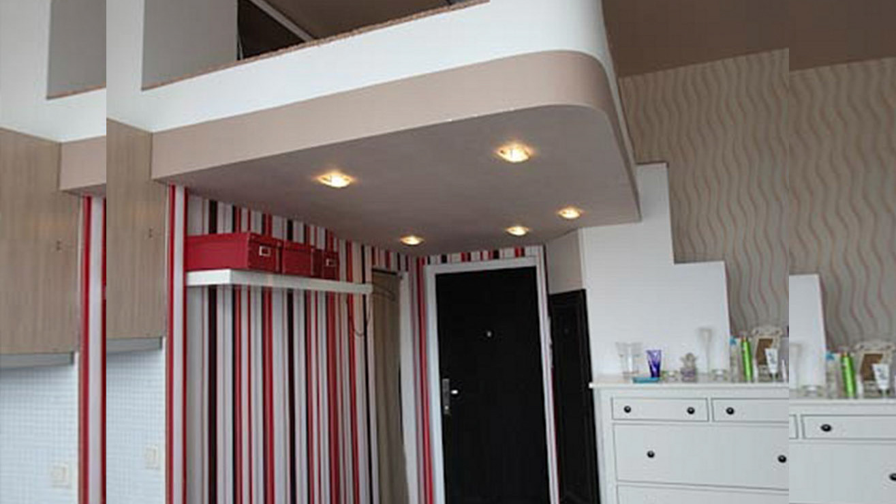INTRODUCTION
PROJECT AIM: Drafting new layout design, 3D Visualisation, Complete reconstrsustion
TYPE: Single-family, residential
TOTAL 32 m² (344 ft²)
CEILING HEIGHT: 2.7 m (8.9 ft)
TYPE: Single-family, residential
TOTAL 32 m² (344 ft²)
CEILING HEIGHT: 2.7 m (8.9 ft)
KEY CHALLENGES
This private one-room studio apartment was selected as Apartment of the Week by The Village, a popular lifestyle magazine in St. Petersburg. The project focused on maximizing functionality and visual cohesion in a compact layout.
To expand the kitchen area, the layout was reconfigured by combining the bathroom and toilet, and allocating space for a dedicated dressing area. The traditional bathtub was replaced with a walk-in shower, making the most of the available floor space.
The interior is finished in warm beige tones, creating a calm and unified atmosphere. The ceiling features decorative rosettes and fillets, which complement the elegant baseboards. The flooring is visually divided into two zones: beige laminate in the living area and gray wood-look tiles in the kitchen and bathroom, both highlighted by high white base molding that ties the space together with subtle contrast.
LIVING AREA / BEDROOM
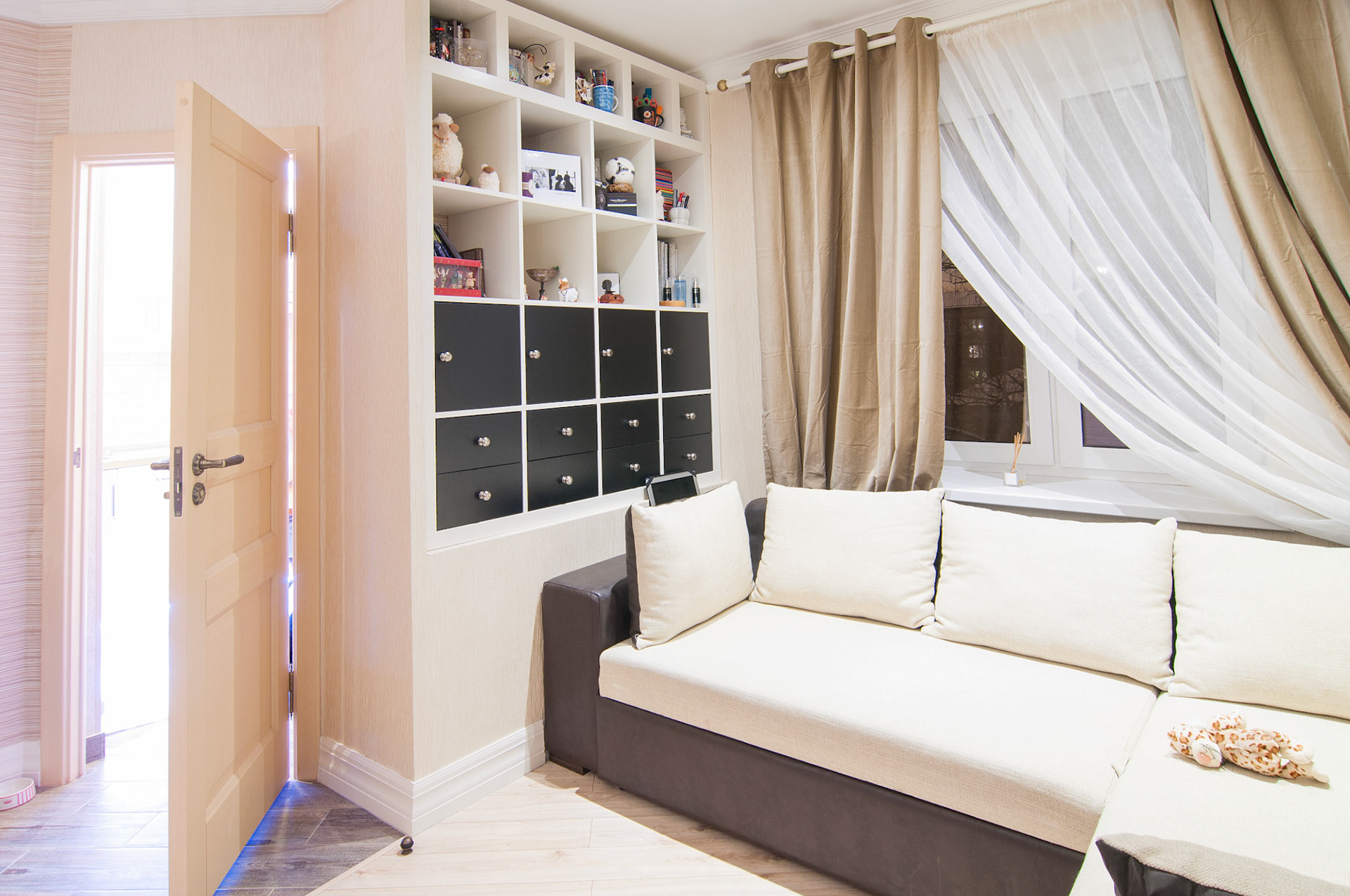
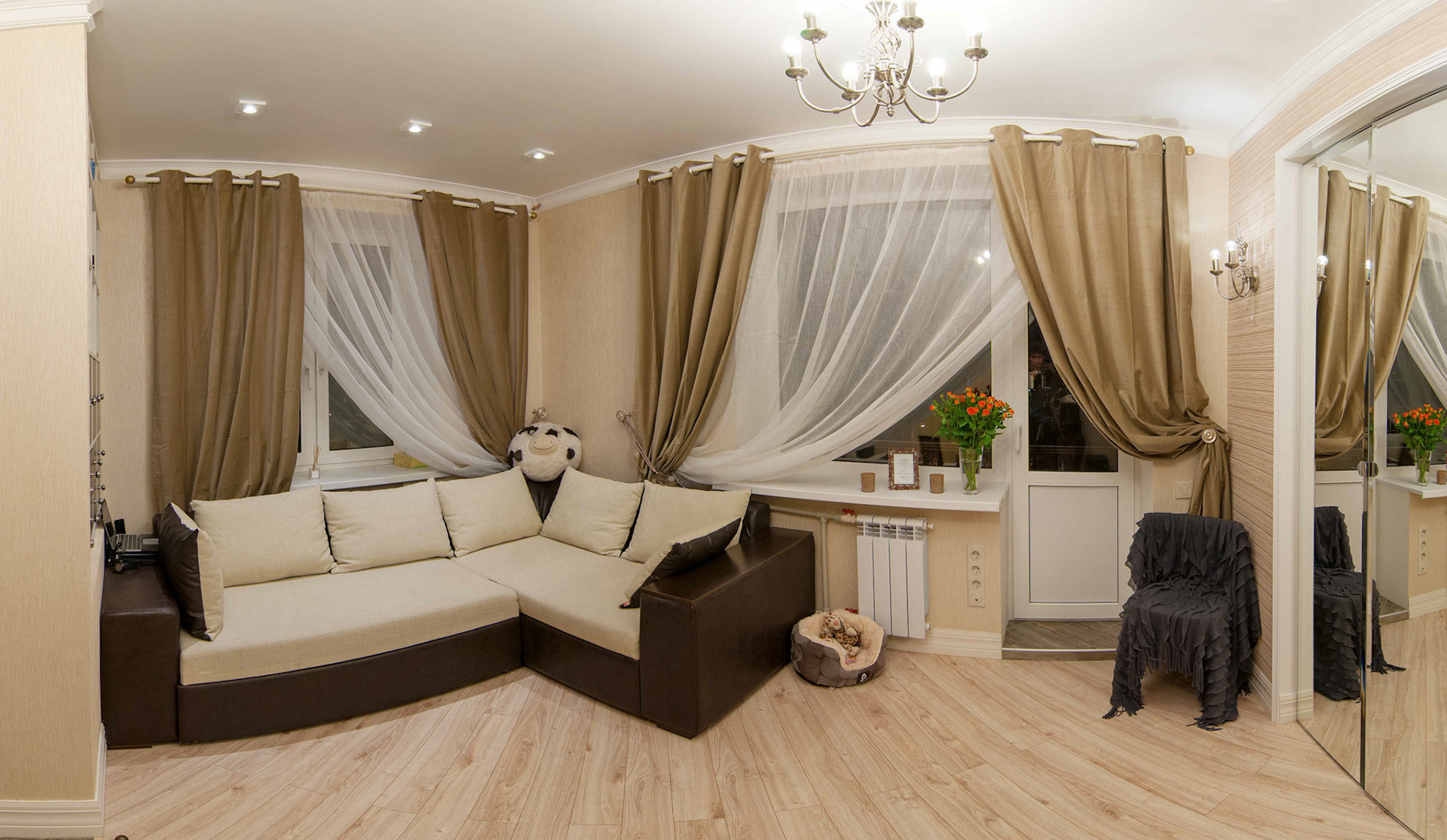
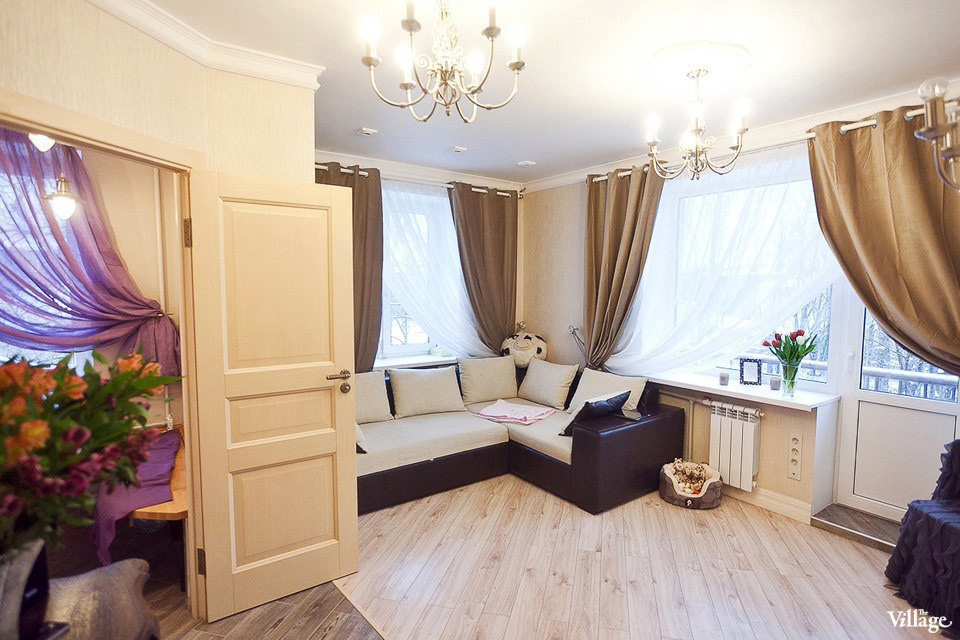
KITCHEN
A key feature of the space is the multi-functional dining table, which is mounted to the wall with a sliding mechanism and supported by a rolling leg. This allows the table to extend and retract easily, effectively expanding the usable workspace as needed.
The kitchen was enlarged through strategic layout changes, including the removal and repositioning of a wall. Notably, the area now housing the refrigerator was originally part of the bathroom, making the redesign both space-saving and highly functional.
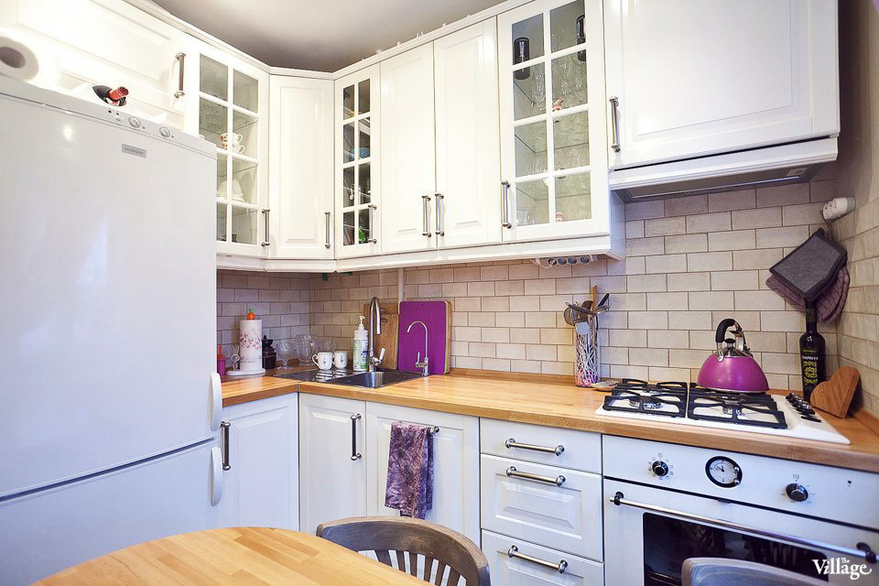
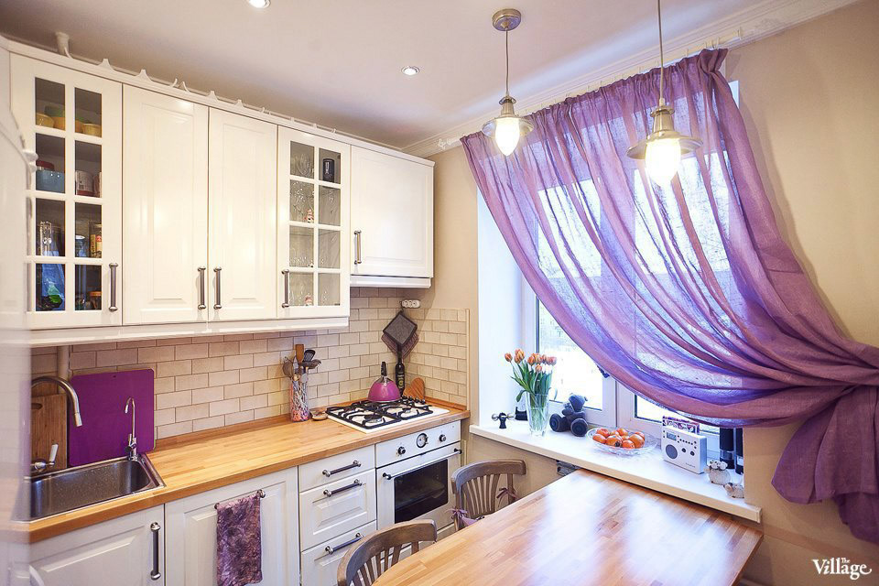
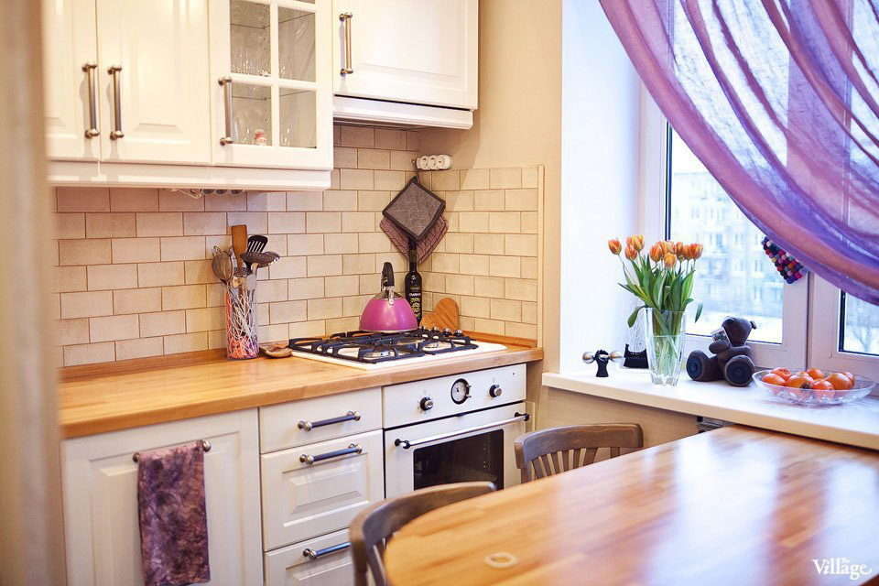
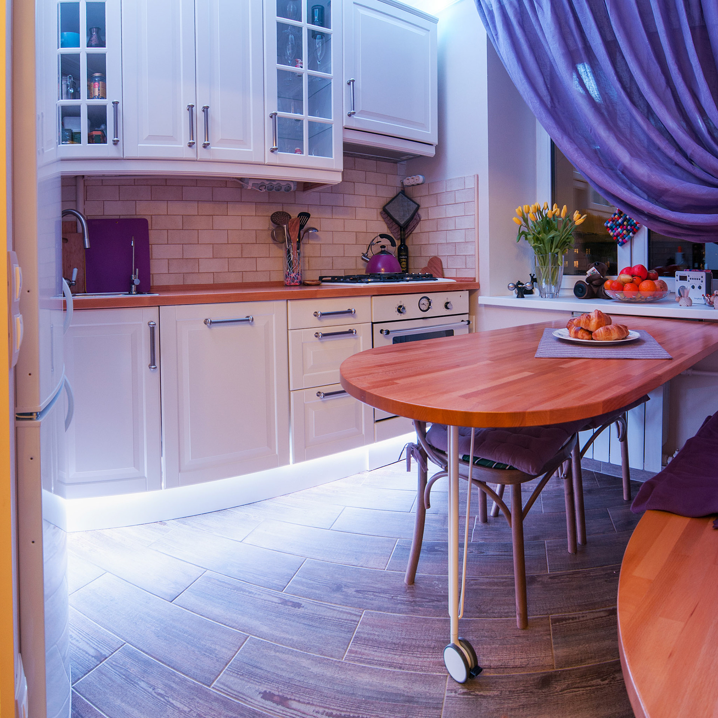
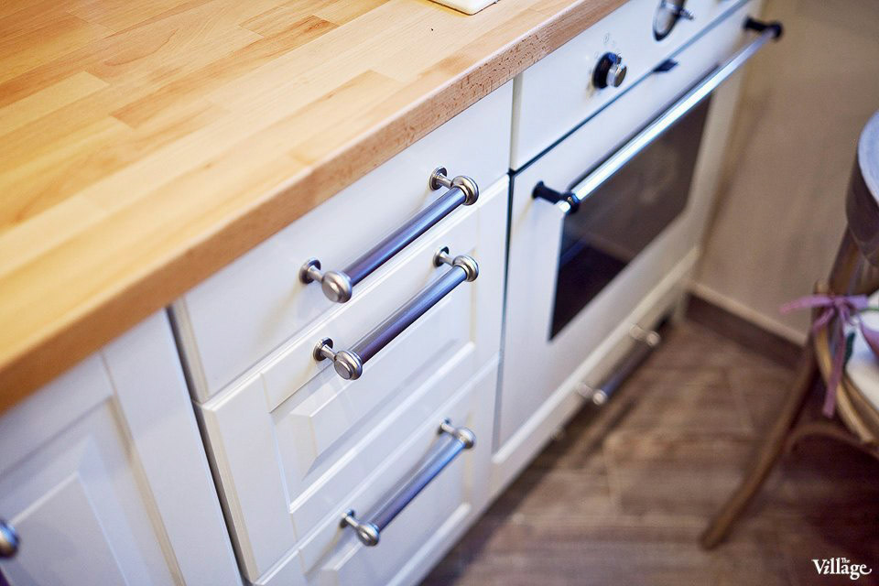
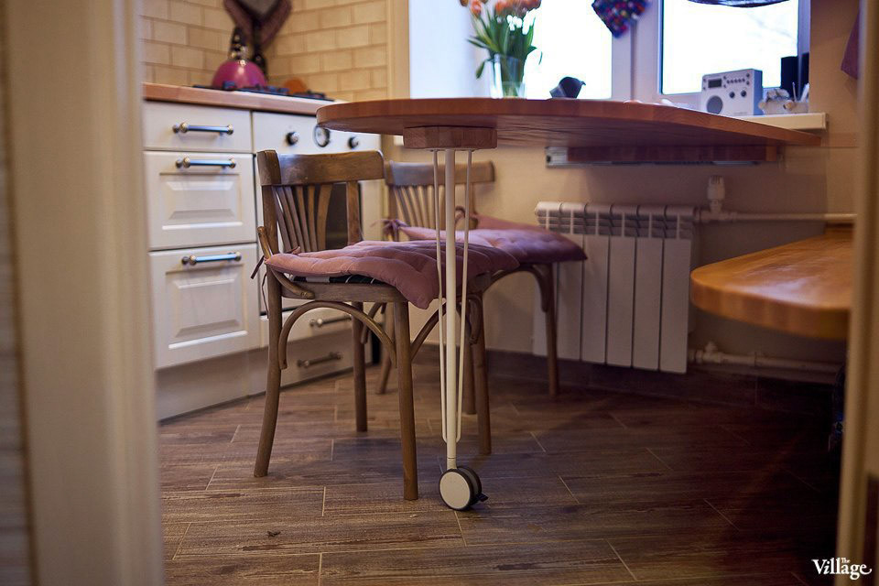
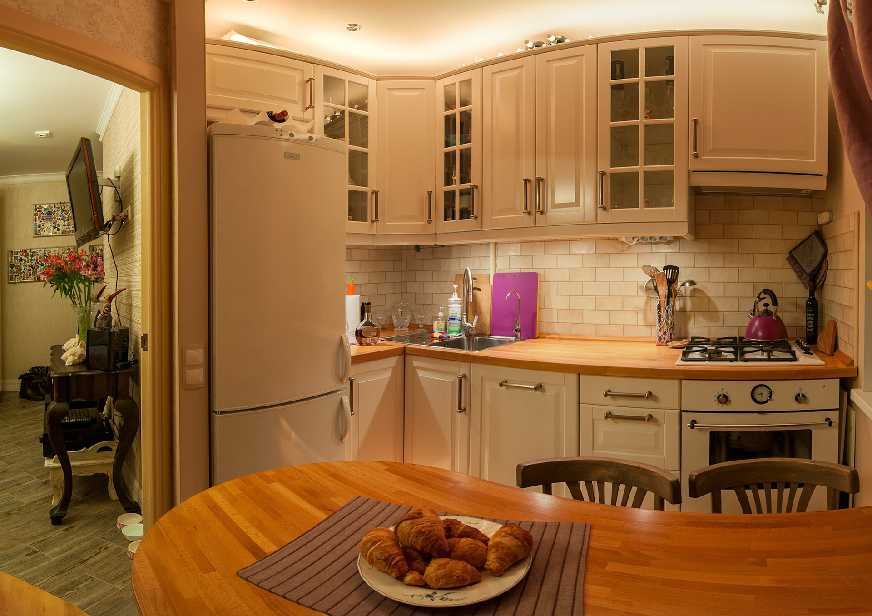
DECOR ELEMENTS
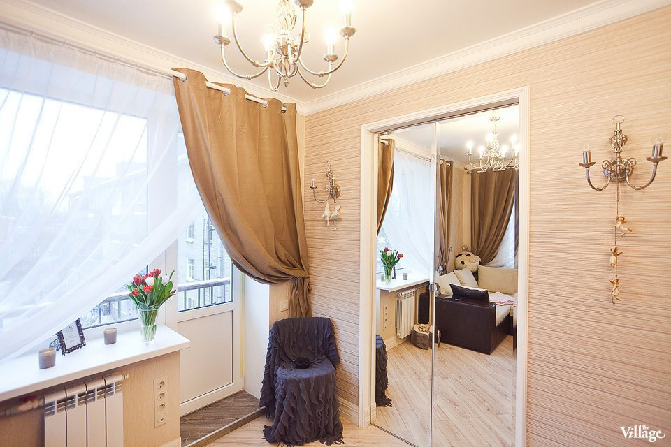
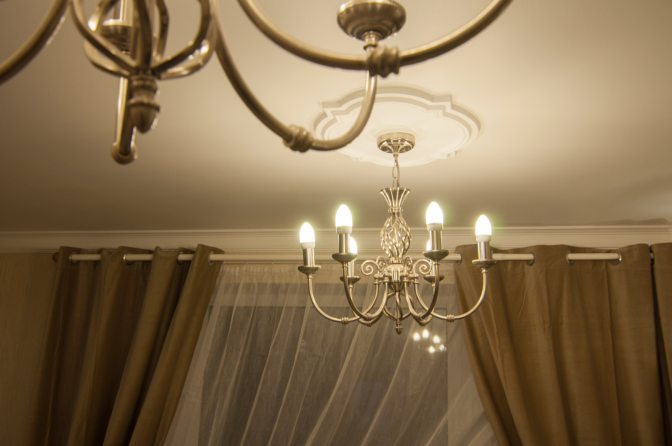
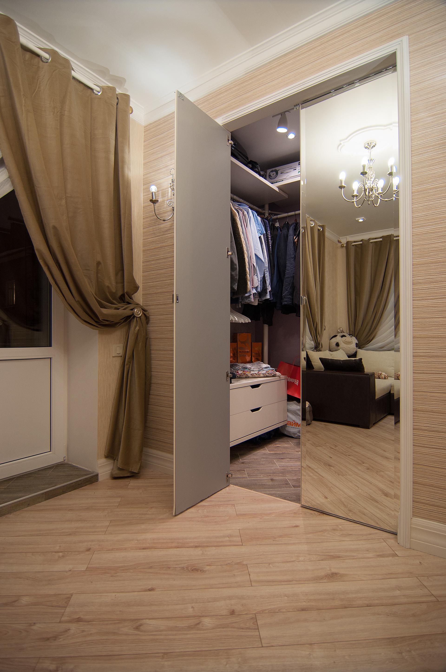
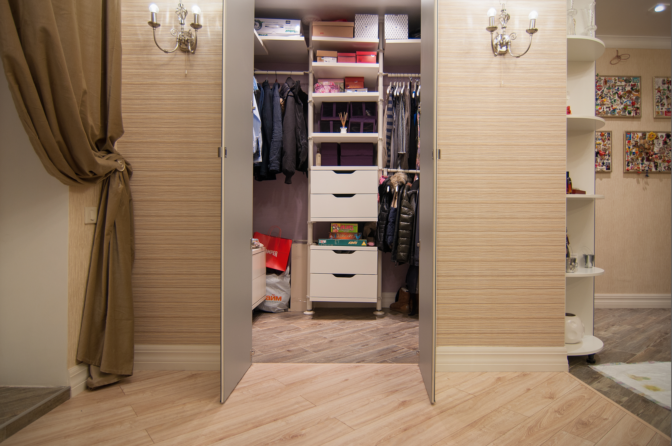
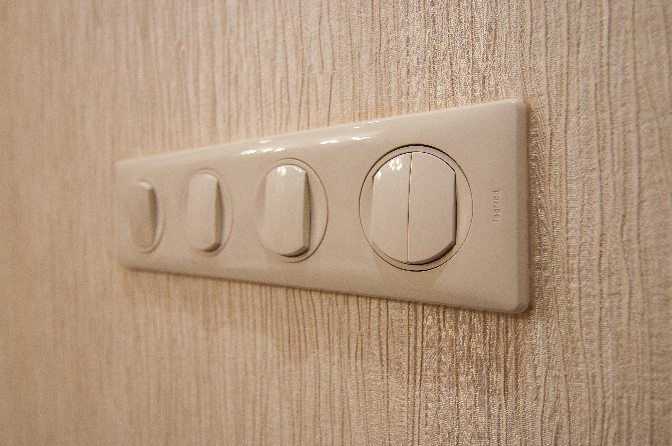
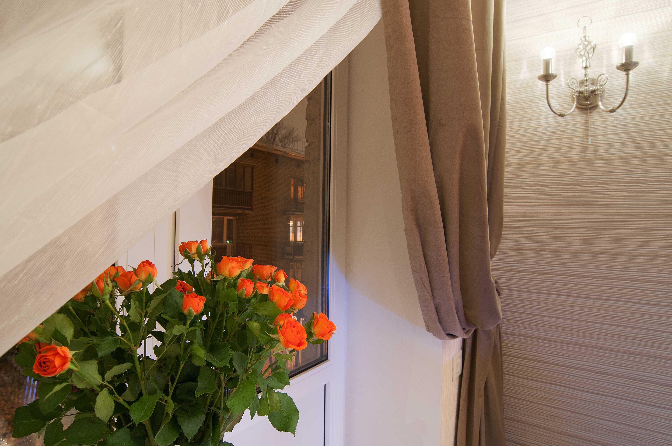
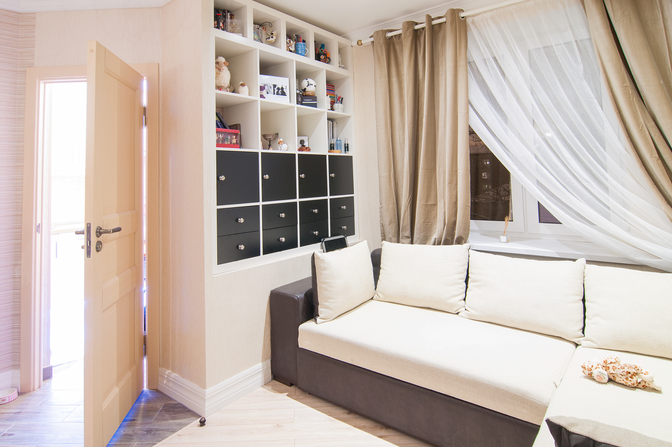
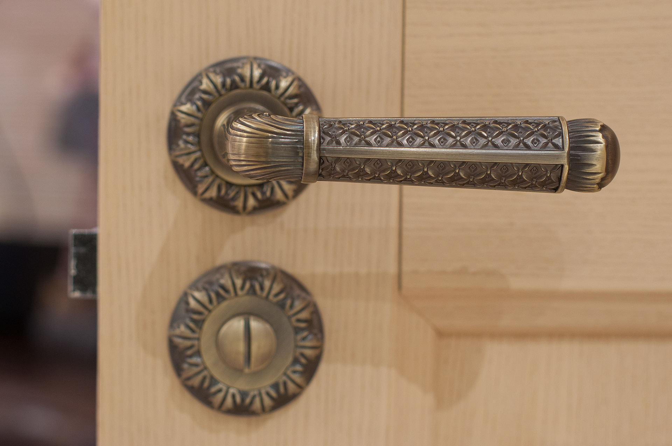
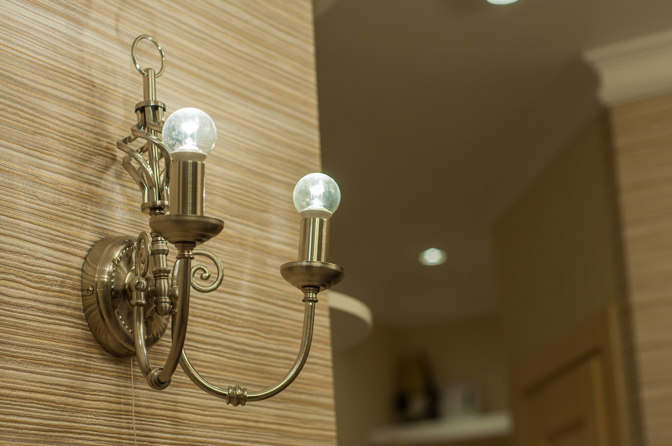
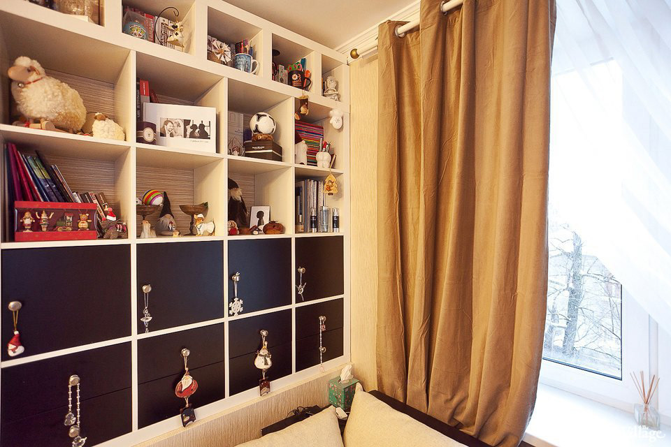
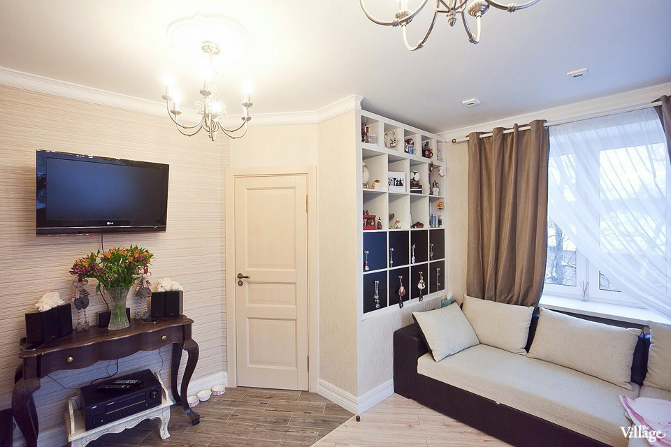
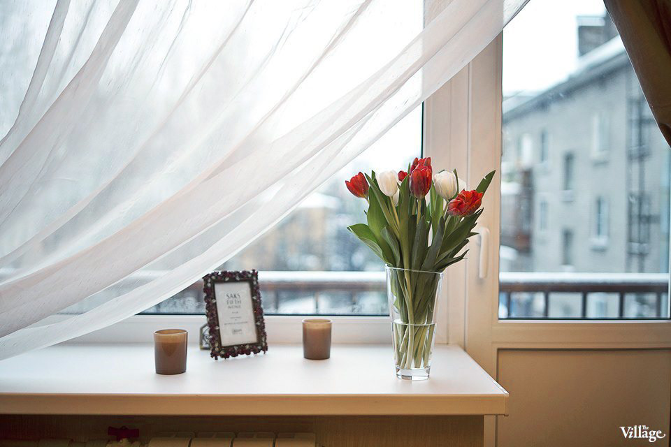
BATHROOM
To expand the kitchen area, the layout was significantly reworked by removing the wall that originally separated the kitchen and bathroom. The space where the bathtub once stood was absorbed into the new, larger kitchen, creating a more functional cooking and dining zone. Meanwhile, the bathroom was reduced in size and reconfigured, with the bathtub replaced by a compact walk-in shower. Additionally, the washer and dryer—previously located in the kitchen—were relocated into the bathroom, freeing up valuable space in the living area and enhancing overall efficiency.
The room measures approximately 5 m² (54 ft²). To optimize space, the wall was extended forward, creating a recessed niche behind the toilet. The niche is lined with highlighted mirror tiles, adding depth, light, and a touch of elegance to the compact layout.
The room measures approximately 5 m² (54 ft²). To optimize space, the wall was extended forward, creating a recessed niche behind the toilet. The niche is lined with highlighted mirror tiles, adding depth, light, and a touch of elegance to the compact layout.
All the walls are covered by tile texture and pattern of which is similar to wallpaper. The floor is covered by ceramic tile textured similarly to parquet. The washing machine stands on the platform, underneath all the controlling elements of the plumbing system. Water does not connect to the washing machine.
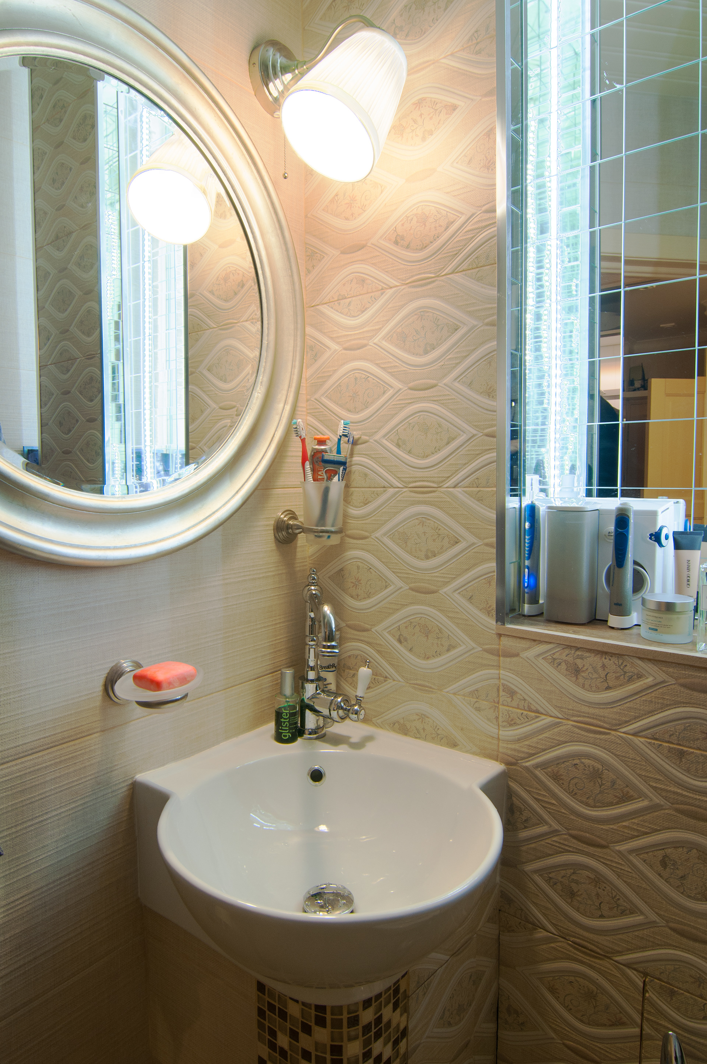
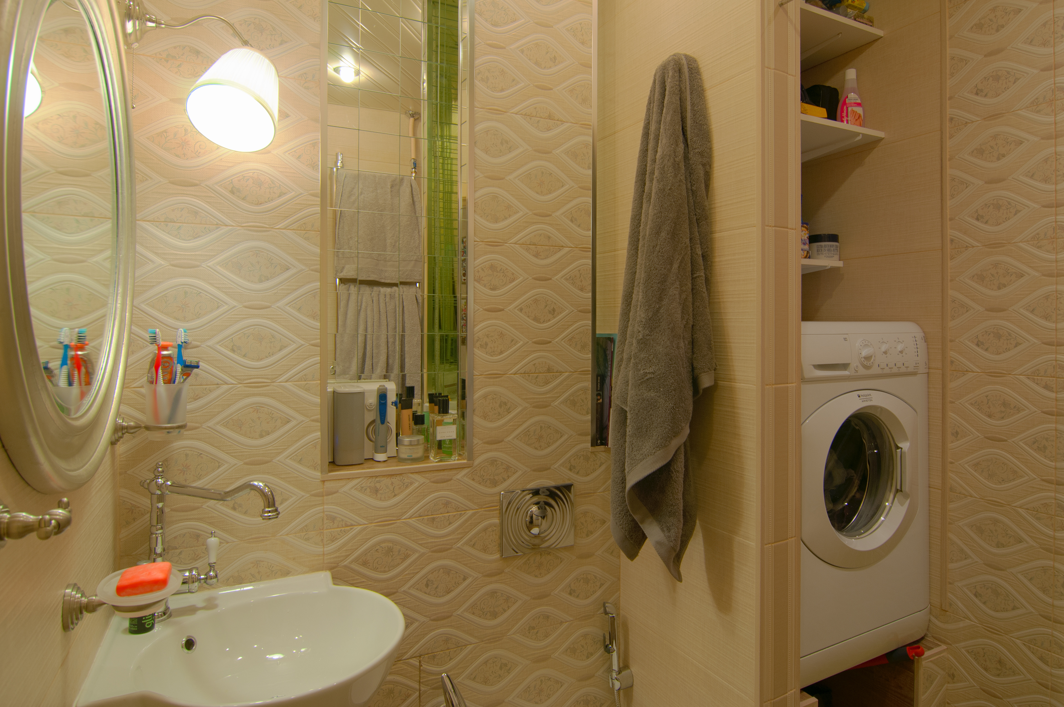
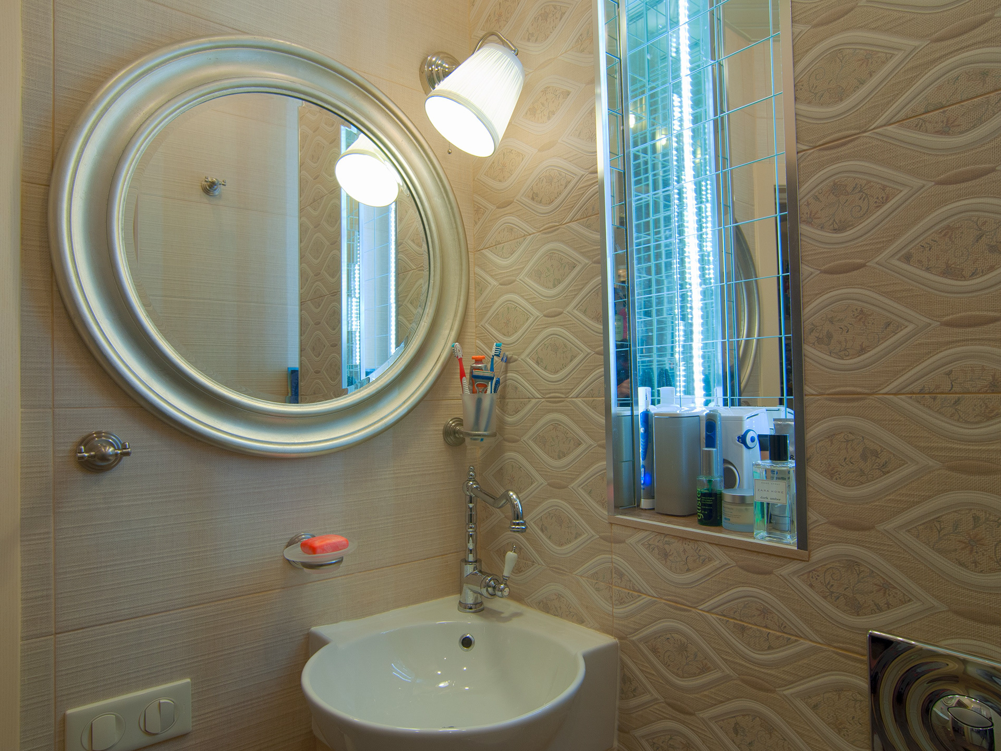
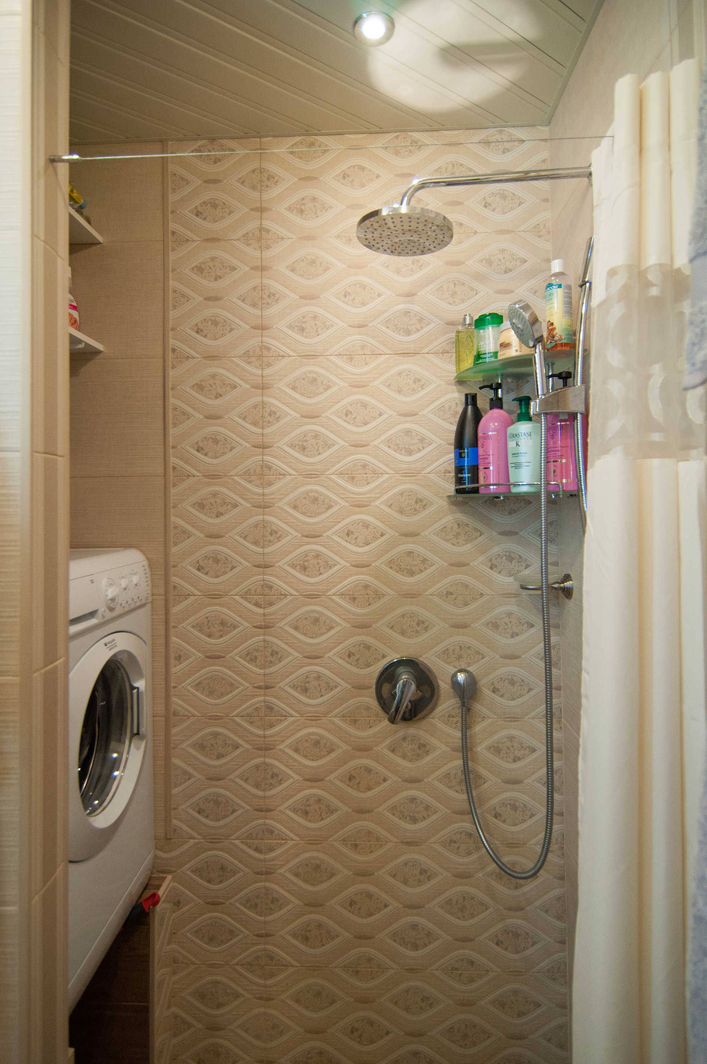
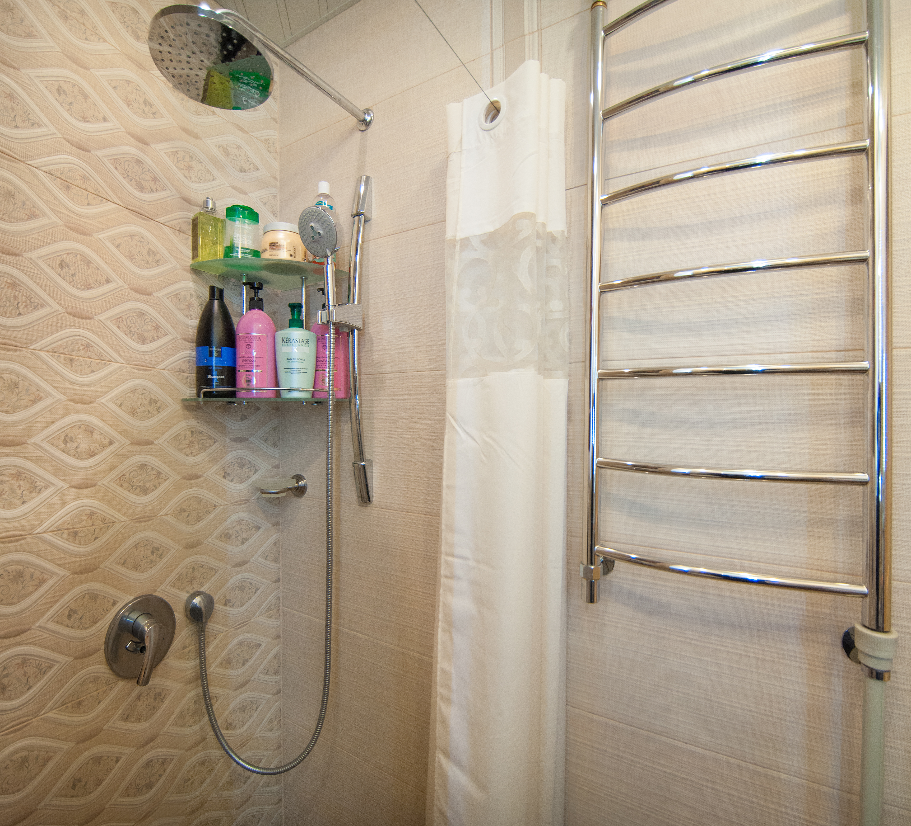
CLOSET
A closet was a key requirement from the apartment owners. It was designed as a separate, compact room with open shelving, providing efficient storage while maintaining an open and accessible layout.
